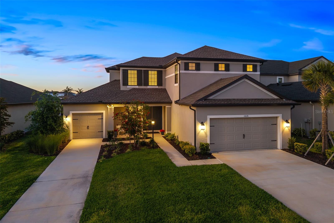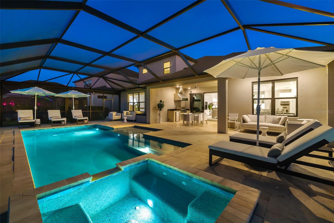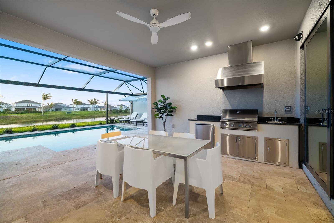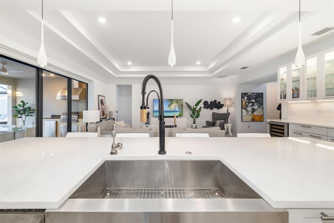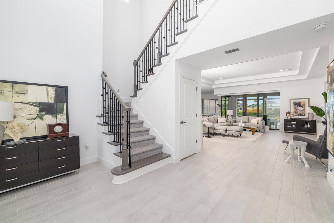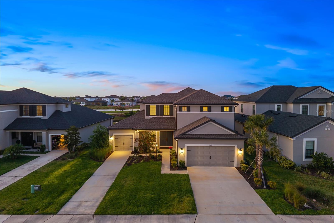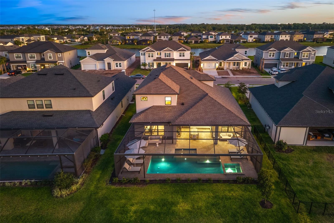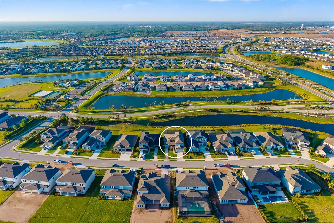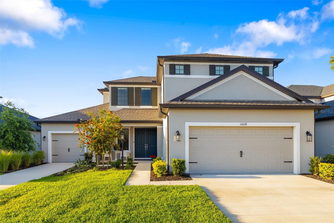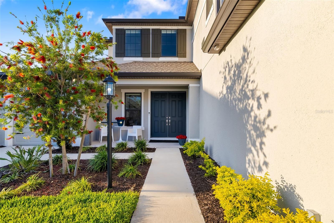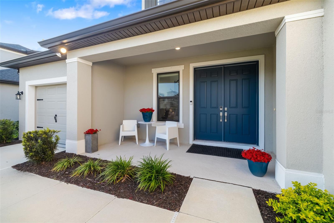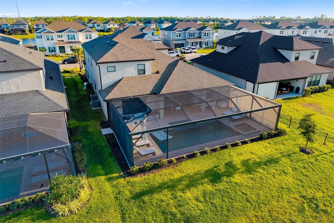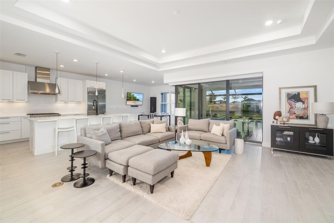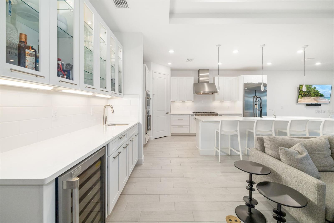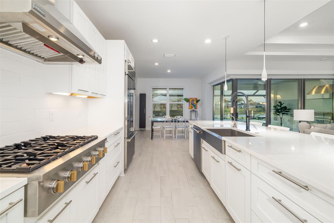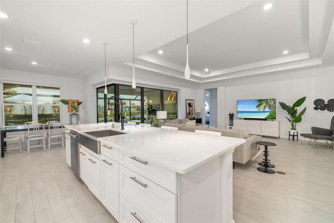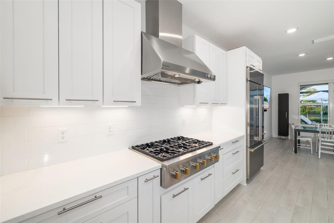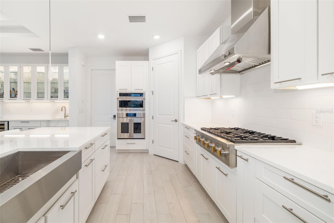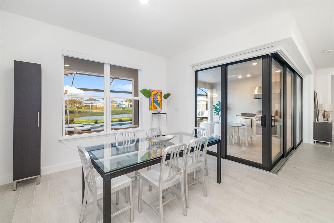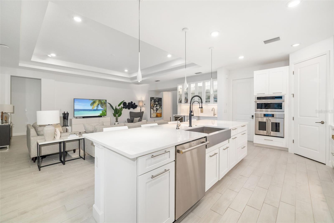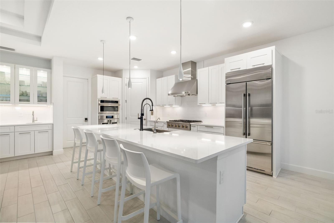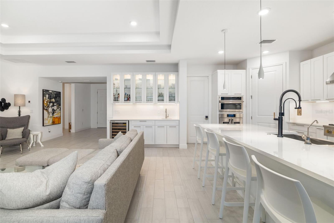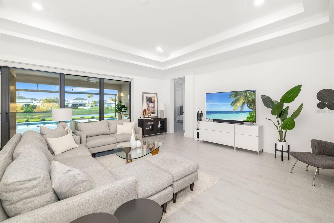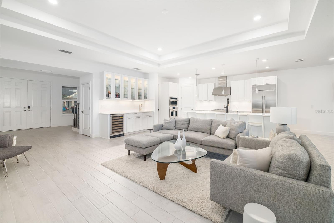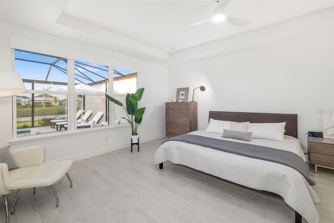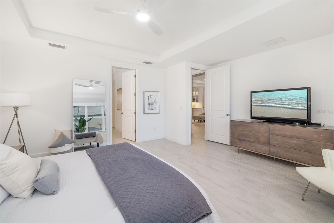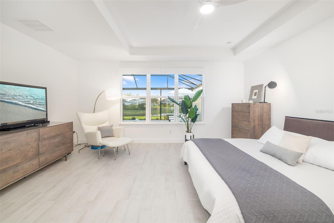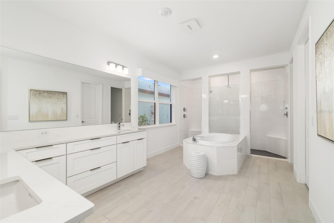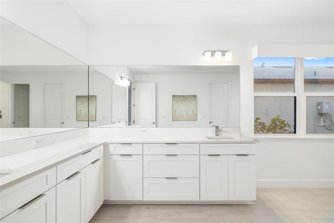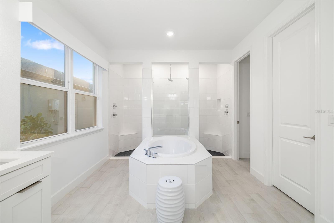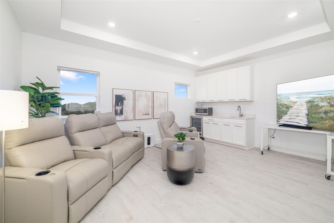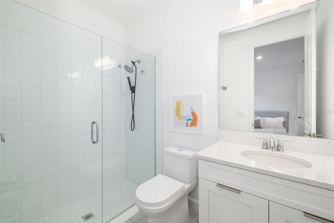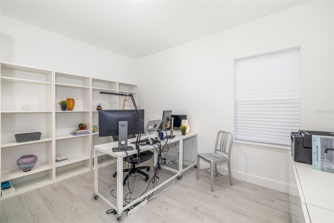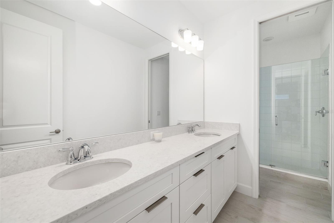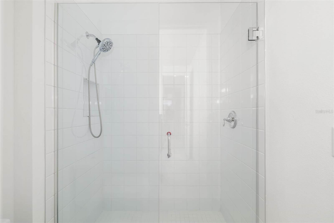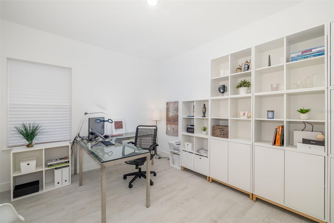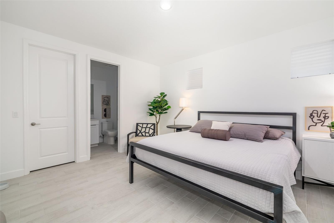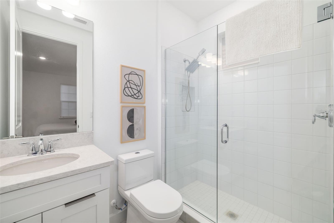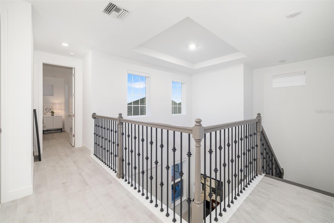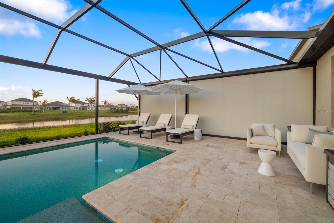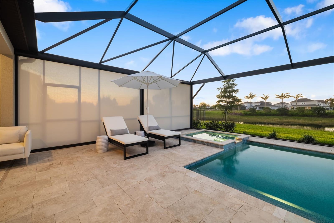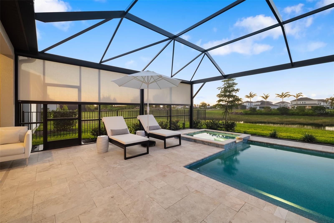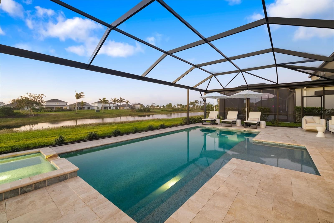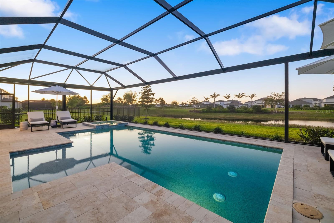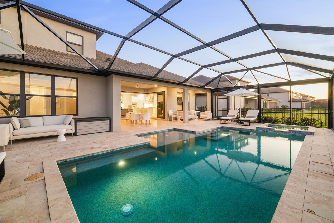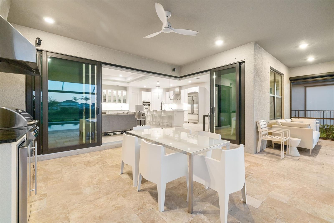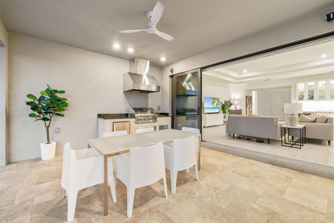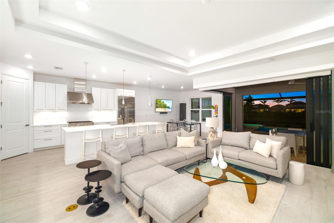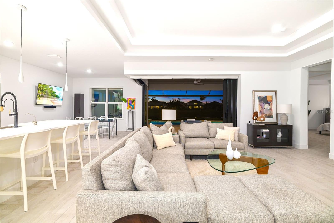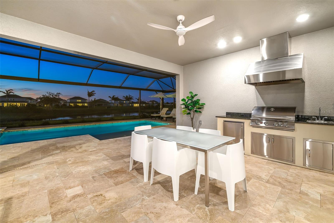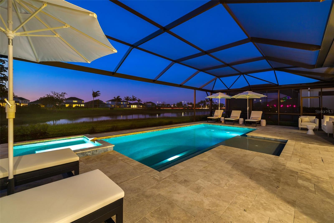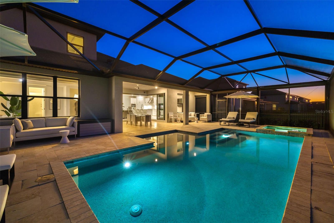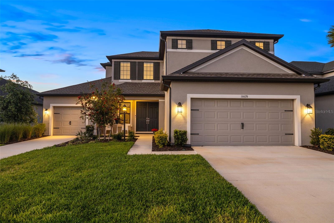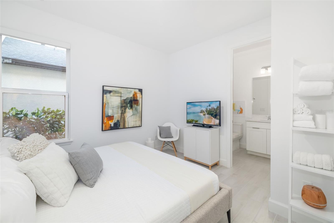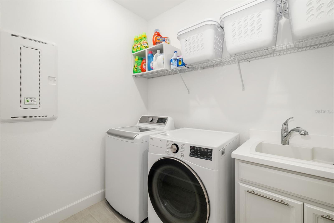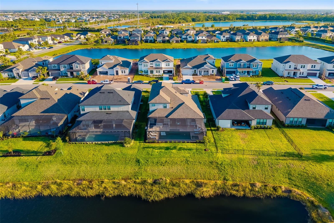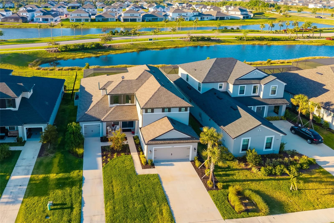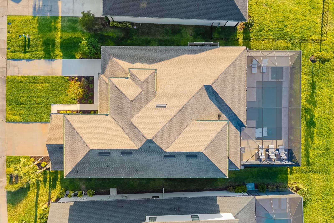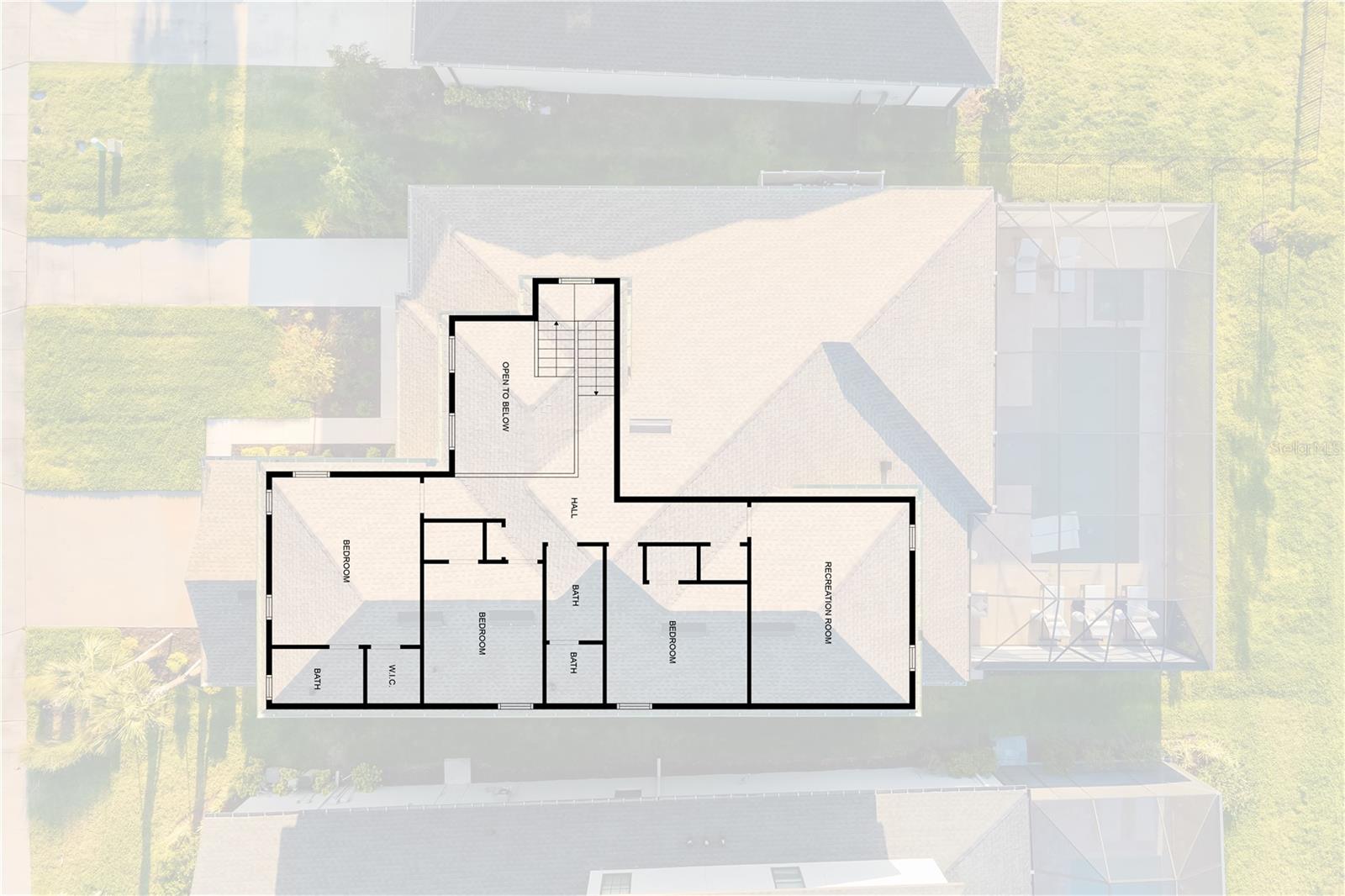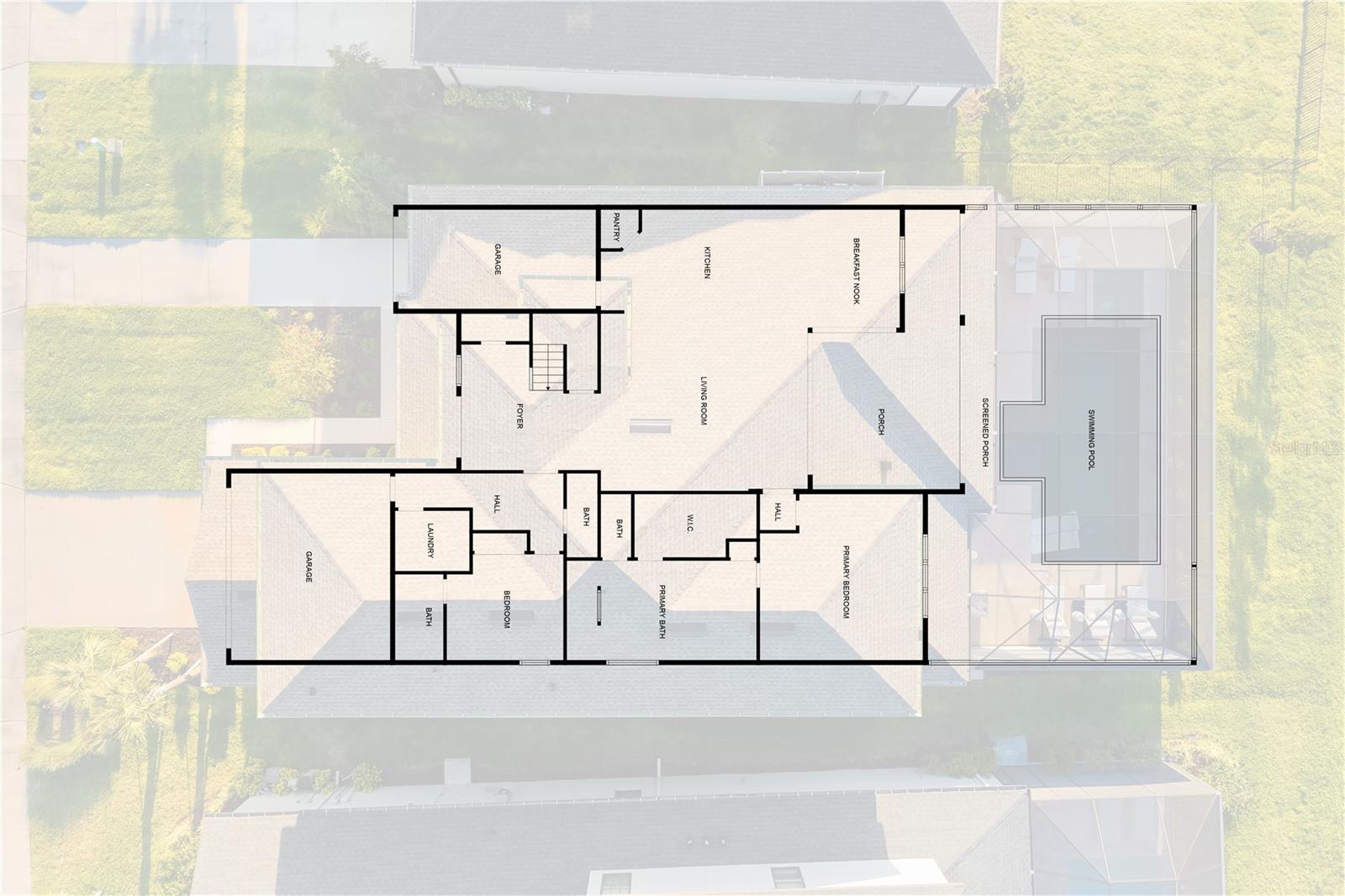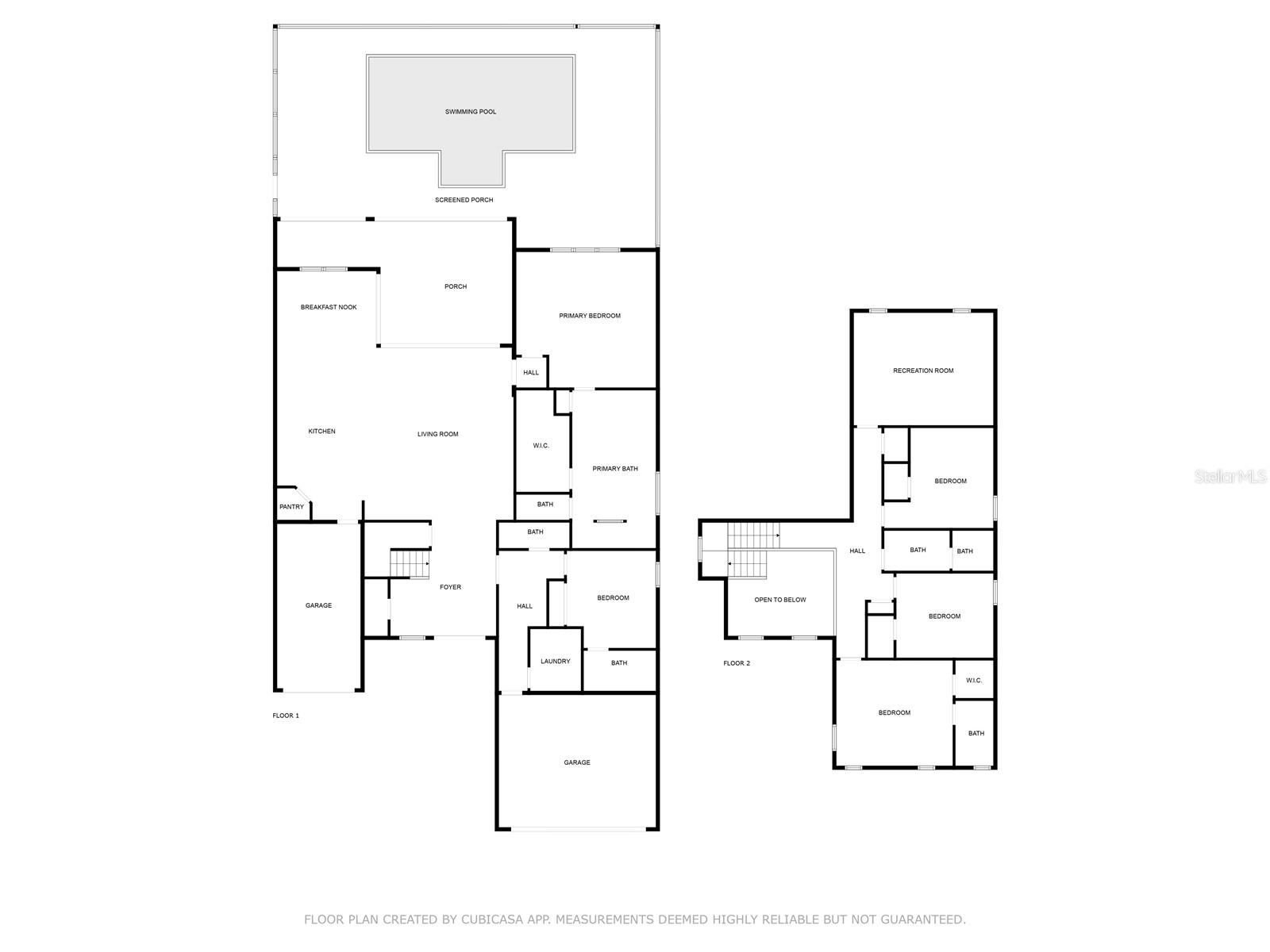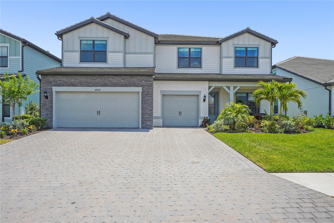PRICED AT ONLY: $1,300,000
Address: 16626 Paynes Mill Drive, LAKEWOOD RANCH, FL 34211
Description
Wow is the word to describe this modern luxury home where an amazing design meets resort style living! Welcome to 16626 paynes mill drive, a rarely available tortola model in park east at azario, lakewood ranch. This stunning 5 bedroom, 4. 5 bath home offers 3,461 sq. Ft. Of thoughtfully designed living space, including a bonus room, 3 car garage, and versatile flex areas to fit your lifestyle. Perfectly situated on a premium lakefront homesite, you'll enjoy tranquil water views and breathtaking sunsets daily. In this home you'll be prepared for any storm with the security of knowing you have backup power with a built in generac generator system and a upgraded gutter system to push the water away. The extended lanai sets the tone for resort style outdoor living, featuring upgraded travertine flooring, a spacious saltwater pool with hot tub and led lighting, 4 large electric roll down shades for privacy and ambiance, and a built in vented gourmet gas grillideal for entertaining or relaxing in your own private oasis. Inside, the large gourmet kitchen impresses with 42 soft close cabinetry, high end monogram appliances, upgraded quartz countertops, subway tile backsplash, gas cooktop with stainless hood, built in wall oven and microwave, a walk in pantry, and designer pendant lighting over a large center island. The gathering room features a beautiful double tray ceiling, expansive wine wet bar for entertaining, upgraded pocket corner sliders, and panoramic lake views through your clearview screen. The first floor primary suite offers serene lake views and a spa inspired bath with dual vanities, soaking tub, and dual rain shower heads, plus oversized walk in closets. An additional en suite bedroom is also located downstairs. Upstairs, discover three more spacious bedrooms (one with an en suite), a shared full bath, and a bonus/game room featuring a second wine wet bar with lake views (currently used as a theater room). Live where luxury meets lifestylelush landscaping, pristine lakes, and the natural beauty of lakewood ranch surround you. This home is a true standoutschedule your private showing today!
Property Location and Similar Properties
Payment Calculator
- Principal & Interest -
- Property Tax $
- Home Insurance $
- HOA Fees $
- Monthly -
For a Fast & FREE Mortgage Pre-Approval Apply Now
Apply Now
 Apply Now
Apply Now- MLS#: A4646963 ( Residential )
- Street Address: 16626 Paynes Mill Drive
- Viewed: 113
- Price: $1,300,000
- Price sqft: $281
- Waterfront: No
- Year Built: 2023
- Bldg sqft: 4622
- Bedrooms: 5
- Total Baths: 5
- Full Baths: 4
- 1/2 Baths: 1
- Garage / Parking Spaces: 3
- Days On Market: 203
- Additional Information
- Geolocation: 27.4604 / -82.3736
- County: MANATEE
- City: LAKEWOOD RANCH
- Zipcode: 34211
- Subdivision: Park East At Azario
- Provided by: PREFERRED SHORE LLC
- Contact: Gregory Claxton, LLC
- 941-999-1179

- DMCA Notice
Features
Building and Construction
- Builder Model: Tortola
- Builder Name: Taylor Morrison
- Covered Spaces: 0.00
- Exterior Features: Hurricane Shutters, Outdoor Grill, Outdoor Kitchen, Private Mailbox, Sidewalk, Sliding Doors
- Flooring: Ceramic Tile, Tile, Terrazzo, Wood
- Living Area: 3461.00
- Roof: Shingle
Land Information
- Lot Features: Sidewalk, Paved
Garage and Parking
- Garage Spaces: 3.00
- Open Parking Spaces: 0.00
- Parking Features: Driveway
Eco-Communities
- Pool Features: In Ground, Lap, Screen Enclosure, Tile
- Water Source: Public
Utilities
- Carport Spaces: 0.00
- Cooling: Central Air
- Heating: Central
- Pets Allowed: Cats OK, Dogs OK
- Sewer: Public Sewer
- Utilities: Electricity Connected, Fiber Optics, Natural Gas Connected, Water Connected
Amenities
- Association Amenities: Basketball Court, Playground, Pool, Spa/Hot Tub
Finance and Tax Information
- Home Owners Association Fee Includes: Pool, Maintenance Grounds
- Home Owners Association Fee: 650.00
- Insurance Expense: 0.00
- Net Operating Income: 0.00
- Other Expense: 0.00
- Tax Year: 2024
Other Features
- Appliances: Cooktop, Dishwasher, Gas Water Heater, Microwave, Range Hood, Refrigerator, Tankless Water Heater
- Association Name: : Castle Group / Brittany Pendleton
- Association Phone: 754-732-4211
- Country: US
- Interior Features: High Ceilings, Open Floorplan, Primary Bedroom Main Floor, Solid Surface Counters, Solid Wood Cabinets, Split Bedroom, Tray Ceiling(s), Walk-In Closet(s), Window Treatments
- Legal Description: LOT 90 PARK EAST AT AZARIO PH I SUBPH A & B PI#576049509
- Levels: Two
- Area Major: 34211 - Bradenton/Lakewood Ranch Area
- Occupant Type: Owner
- Parcel Number: 576049509
- View: Park/Greenbelt, Pool, Water
- Views: 113
- Zoning Code: PD-R
Nearby Subdivisions
Arbor Grande
Avalon Woods
Bridgewater Ph I At Lakewood R
Bridgewater Ph Ii At Lakewood
Bridgewater Phase I At Lakewoo
Calusa Country Club
Central Park Subphase A2a
Central Park Subphase G2a G2b
Cresswind Lakewood Ranch
Cresswind Ph Ii Subph A B C
Cresswind Ph Ii Subph A, B & C
Esplanade Golf And Country Clu
Lakewood Ranch Ph I 75s
Lakewood Ranch Ph I - 75s
Lakewood Ranch Solera Ph Ic I
Lorraine Lakes
Lorraine Lakes Ph I
Lorraine Lakes Ph Iib3 Iic
Lot 243 Polo Run Ph Iia Iib
Mallory Park At Lakewood Ranch
Mallory Park Ph I A C E
Palisades Ph I
Park East At Azario
Park East At Azario Ph I
Polo Run Ph Ia Ib
Polo Run Ph Iic Iid Iie
Polo Run Ph Iic Iid & Iie
Rosedale Highlands Subphase D
Sapphire Point At Lakewood Ran
Sapphire Point Ph I Ii Subph
Sapphire Point Ph I & Ii Subph
Savanna At Lakewood Ranch Ph I
Solera At Lakewood Ranch
Solera At Lakewood Ranch Ph Ii
Star Farms At Lakewood Ranch
Star Farms Ph Iiv
Star Farms Ph Iv Subph Jk
Sweetwater At Lakewood Ranch
Sweetwater At Lakewood Ranch P
Sweetwater Villas At Lakewood
Similar Properties
Contact Info
- The Real Estate Professional You Deserve
- Mobile: 904.248.9848
- phoenixwade@gmail.com
