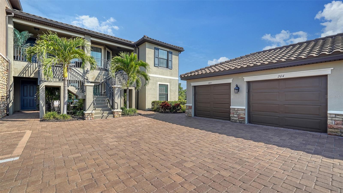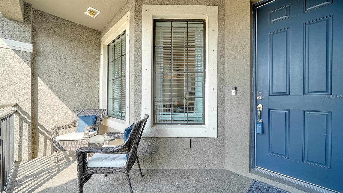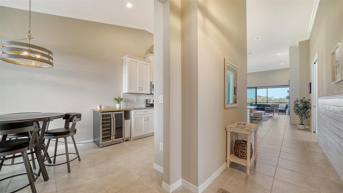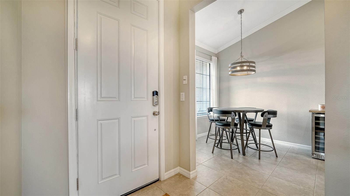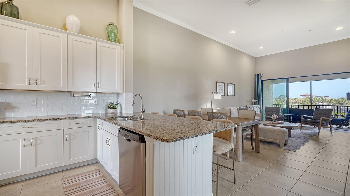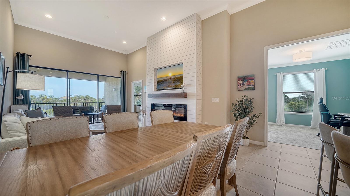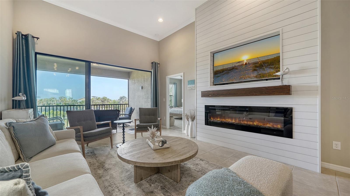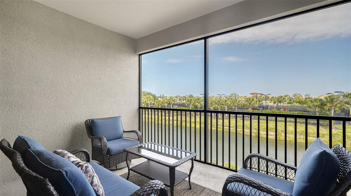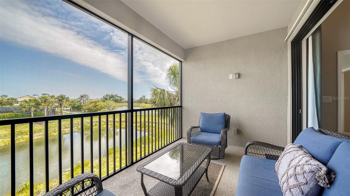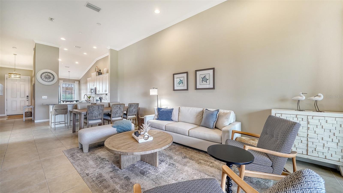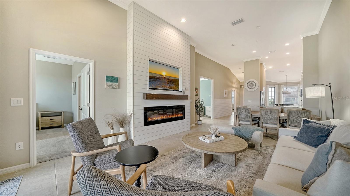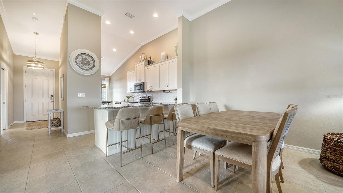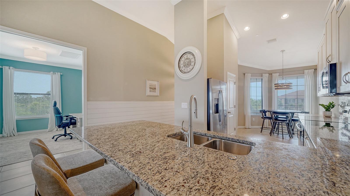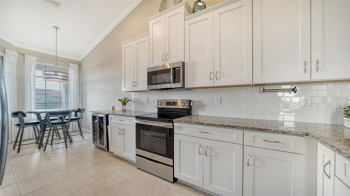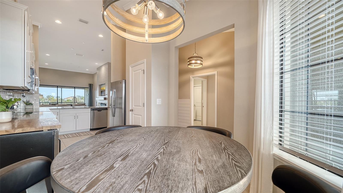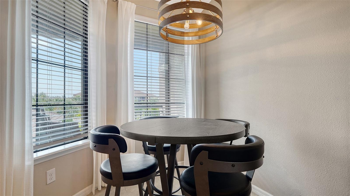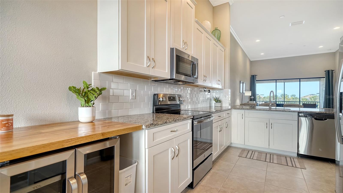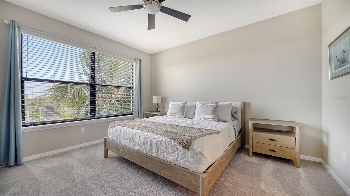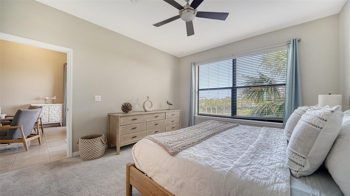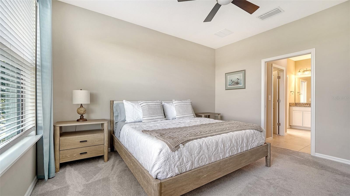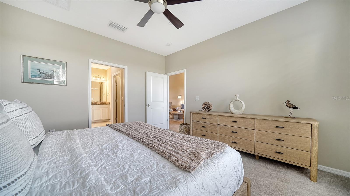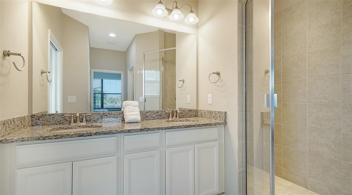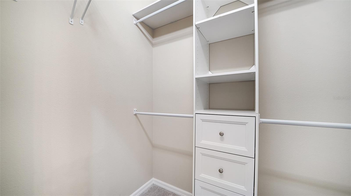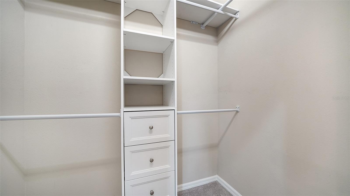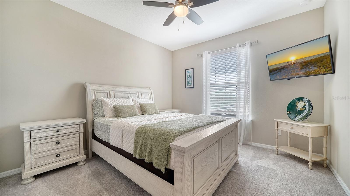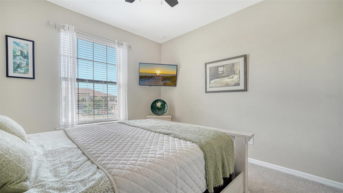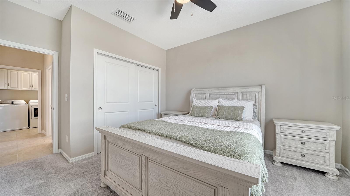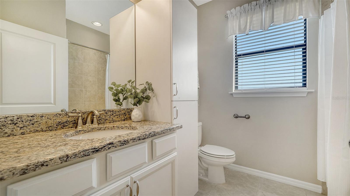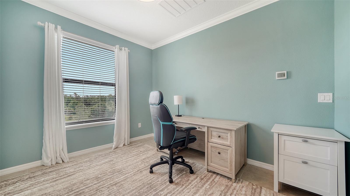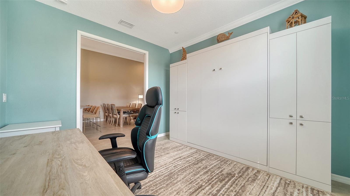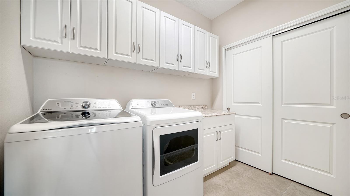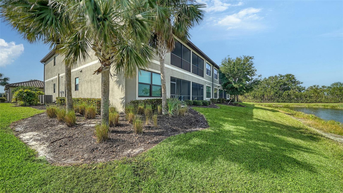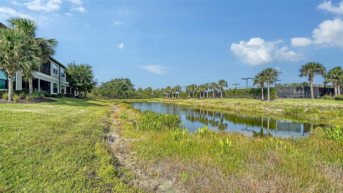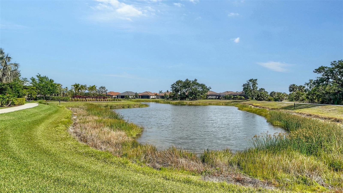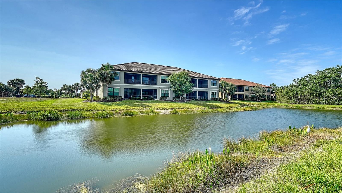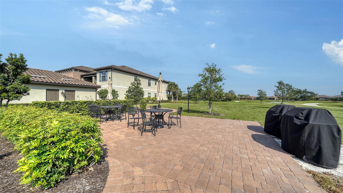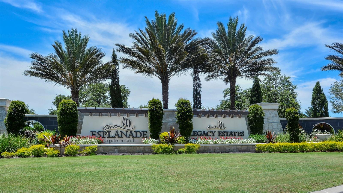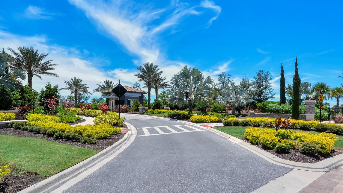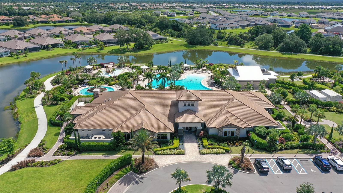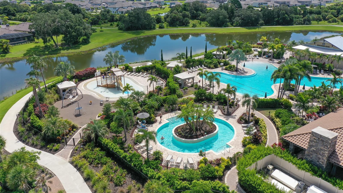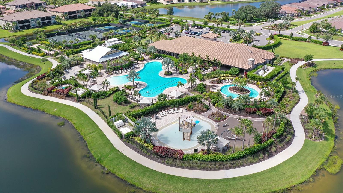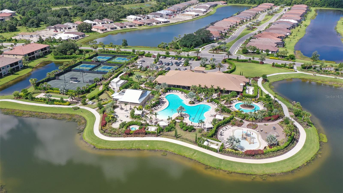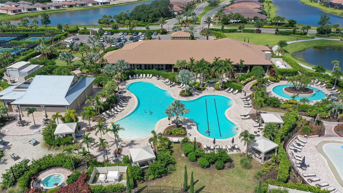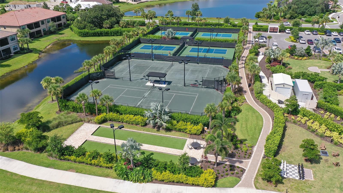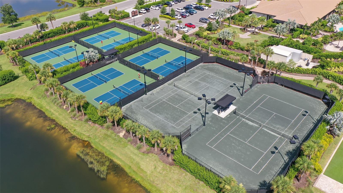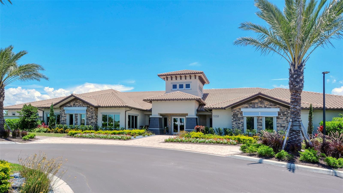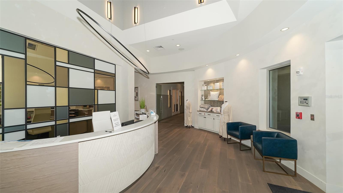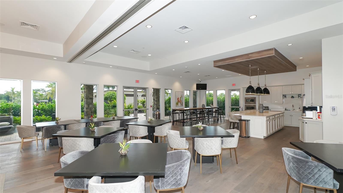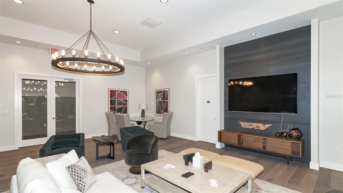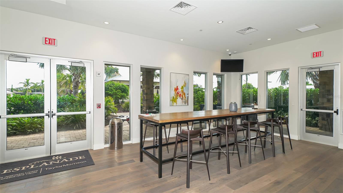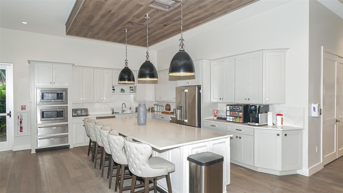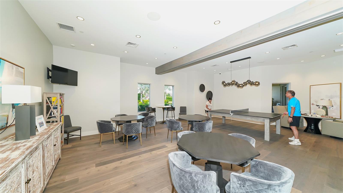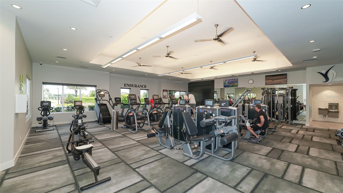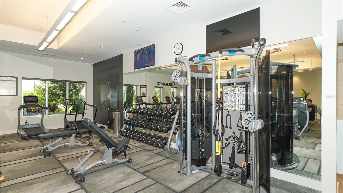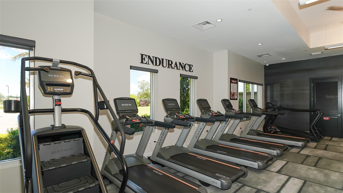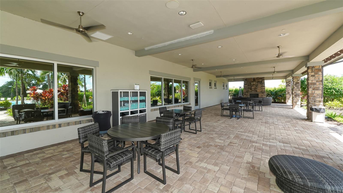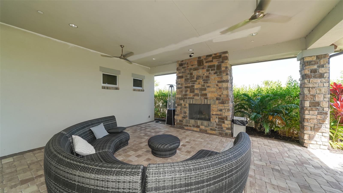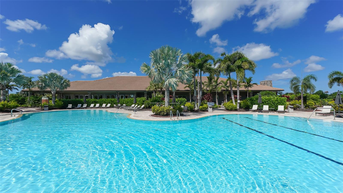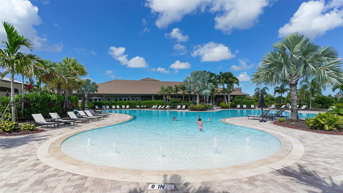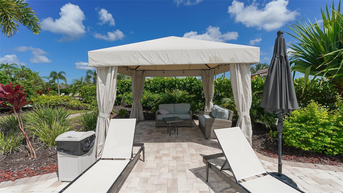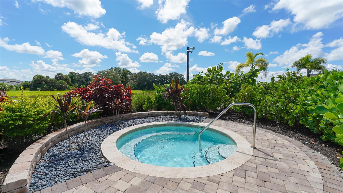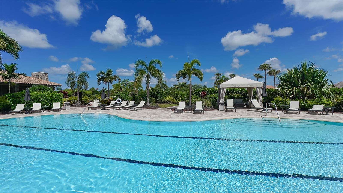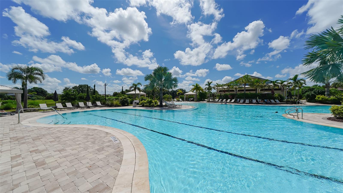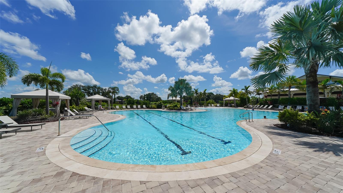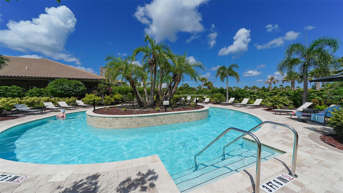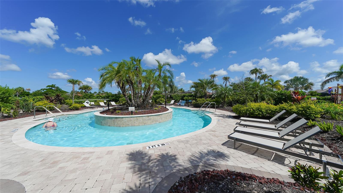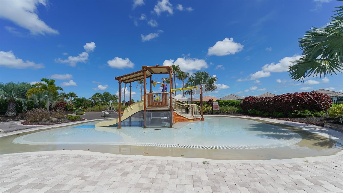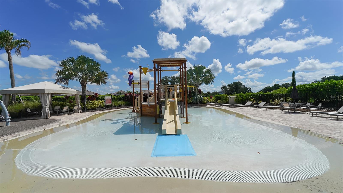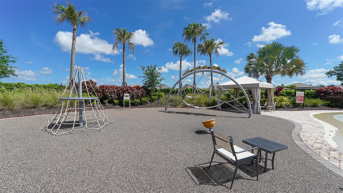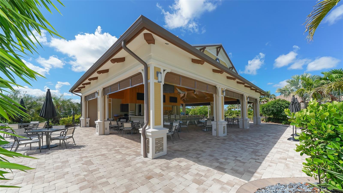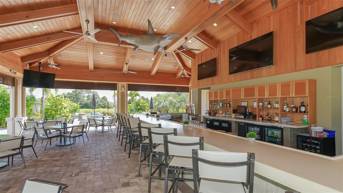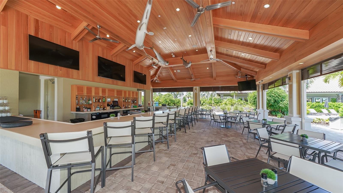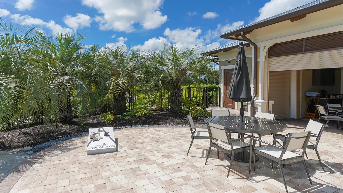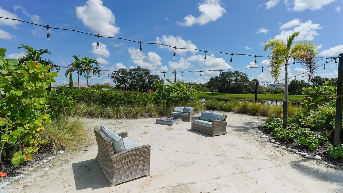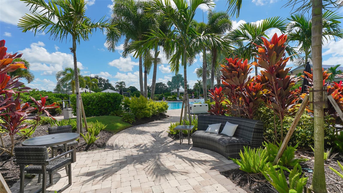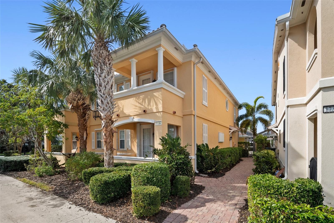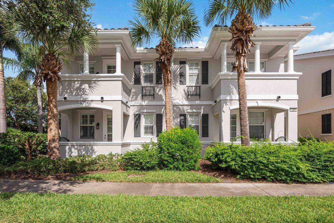PRICED AT ONLY: $499,000
Address: 5424 Cicerone Street 204, SARASOTA, FL 34238
Description
Welcome to Esplanade at Palmer Ranch. This resort style community has all of the amenities to live the lifestyle of your dreams. This top floor end unit brings the outdoors in with views of the pond and all of the wildlife that it attracts, as well as the tennis courts, pickle ball courts, bocci ball courts and the surrounding landscape. The open floor plan provides spacious living areas with 13 foot ceilings, and tons of natural light from the many windows and sliding doors. The well designed layout offers a split plan, with the primary bedroom facing the pond and tennis courts, with walk in closets, a spa like bath with dual vanities. The second bedroom offers a south facing view, as well as almost new flooring and ceiling fan. The third bedroom has a queen murphy bed with built in closet and extra storage or use as an office when the bed is not needed. The community of Esplanade also features a world class fitness center, resort style pool with hot tub, resistance pool, splash pad and swim lanes along with cabanas for your enjoyment. And for your pet? There's the dog park where he can socialize with the other very lucky pets to be living in this amazing community! So many more features that you must come to experience.
Property Location and Similar Properties
Payment Calculator
- Principal & Interest -
- Property Tax $
- Home Insurance $
- HOA Fees $
- Monthly -
For a Fast & FREE Mortgage Pre-Approval Apply Now
Apply Now
 Apply Now
Apply Now- MLS#: A4648845 ( Residential )
- Street Address: 5424 Cicerone Street 204
- Viewed: 33
- Price: $499,000
- Price sqft: $326
- Waterfront: Yes
- Wateraccess: Yes
- Waterfront Type: Pond
- Year Built: 2019
- Bldg sqft: 1532
- Bedrooms: 2
- Total Baths: 2
- Full Baths: 2
- Garage / Parking Spaces: 1
- Days On Market: 134
- Additional Information
- Geolocation: 27.1985 / -82.4576
- County: SARASOTA
- City: SARASOTA
- Zipcode: 34238
- Elementary School: Laurel Nokomis
- Middle School: Sarasota
- High School: Venice Senior
- Provided by: MICHAEL SAUNDERS & COMPANY
- Contact: Karen Chandler
- 941-349-3444

- DMCA Notice
Features
Building and Construction
- Covered Spaces: 0.00
- Exterior Features: Balcony, Sliding Doors
- Flooring: Carpet, Ceramic Tile
- Living Area: 1526.00
- Roof: Concrete
School Information
- High School: Venice Senior High
- Middle School: Sarasota Middle
- School Elementary: Laurel Nokomis Elementary
Garage and Parking
- Garage Spaces: 1.00
- Open Parking Spaces: 0.00
- Parking Features: Assigned, Garage Door Opener
Eco-Communities
- Water Source: Public
Utilities
- Carport Spaces: 0.00
- Cooling: Central Air
- Heating: Electric
- Pets Allowed: Breed Restrictions, Cats OK, Dogs OK, Yes
- Sewer: Public Sewer
- Utilities: Cable Connected, Electricity Connected, Fiber Optics, Public, Sewer Connected, Water Connected
Amenities
- Association Amenities: Clubhouse, Fitness Center, Gated, Pickleball Court(s), Pool, Security, Tennis Court(s)
Finance and Tax Information
- Home Owners Association Fee Includes: Pool, Insurance, Management, Recreational Facilities, Security, Trash
- Home Owners Association Fee: 1173.00
- Insurance Expense: 0.00
- Net Operating Income: 0.00
- Other Expense: 0.00
- Tax Year: 2024
Other Features
- Appliances: Dishwasher, Disposal, Dryer, Electric Water Heater, Microwave, Range, Refrigerator, Washer
- Association Name: Castle Group
- Country: US
- Furnished: Negotiable
- Interior Features: Ceiling Fans(s), Crown Molding, Eat-in Kitchen, High Ceilings, Kitchen/Family Room Combo, Living Room/Dining Room Combo, Open Floorplan, Solid Surface Counters, Split Bedroom, Thermostat, Vaulted Ceiling(s), Walk-In Closet(s)
- Legal Description: UNIT 2-204, GARDEN HOMES AT ESPLANADE PALMER RANCH
- Levels: One
- Area Major: 34238 - Sarasota/Sarasota Square
- Occupant Type: Owner
- Parcel Number: 0139101016
- Possession: Close Of Escrow
- Style: Florida
- Unit Number: 204
- View: Water
- Views: 33
- Zoning Code: RSF1
Nearby Subdivisions
Similar Properties
Contact Info
- The Real Estate Professional You Deserve
- Mobile: 904.248.9848
- phoenixwade@gmail.com
