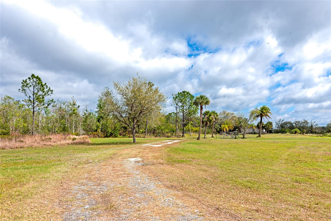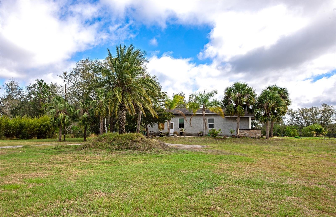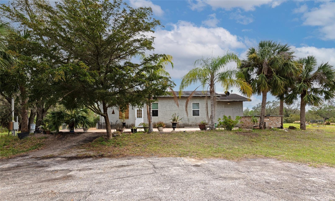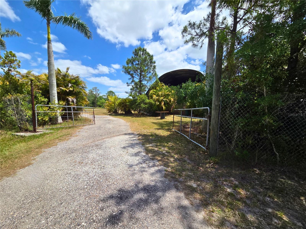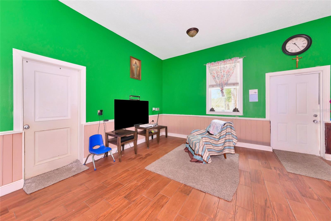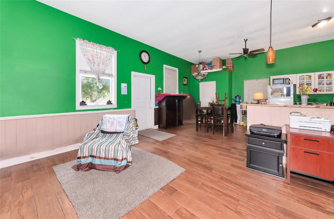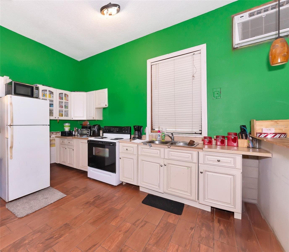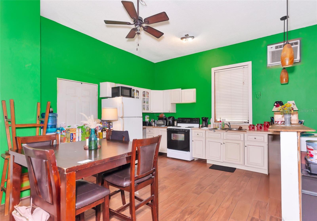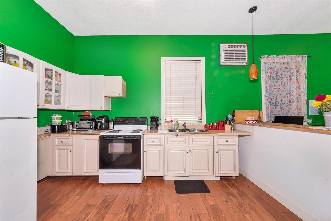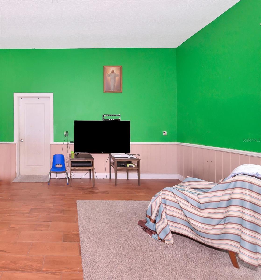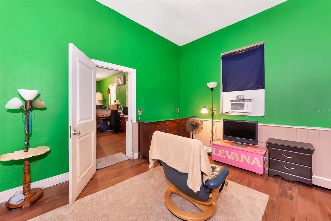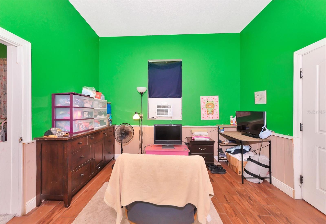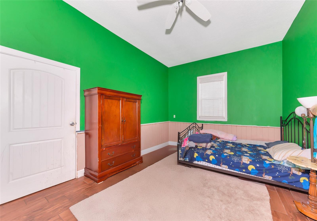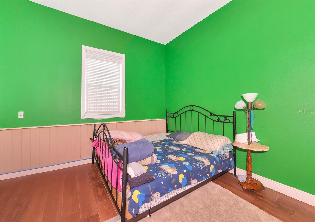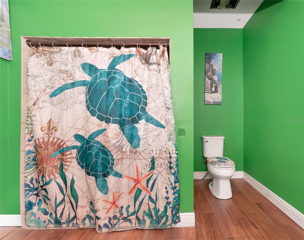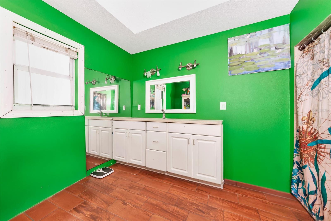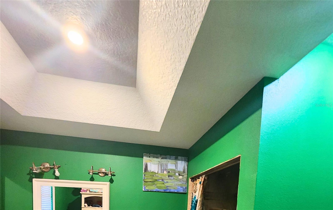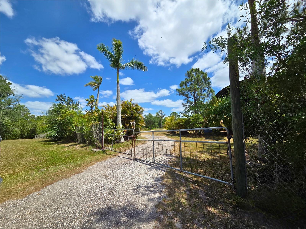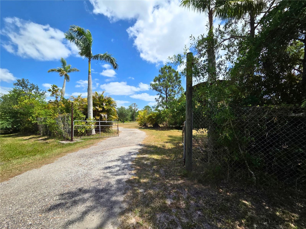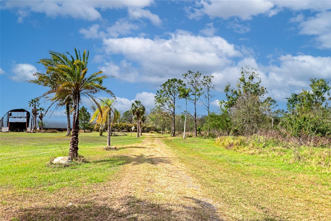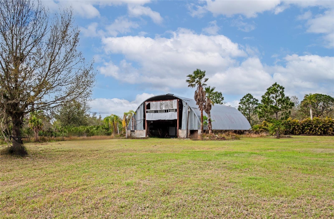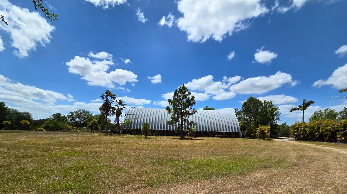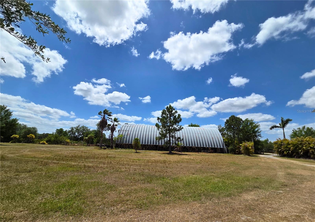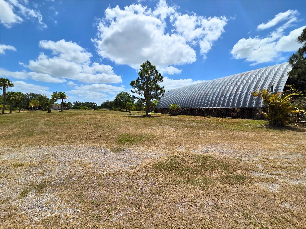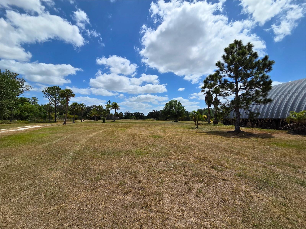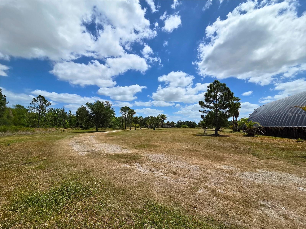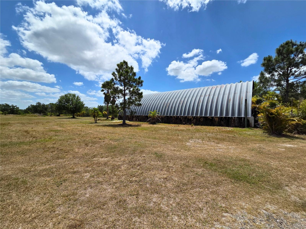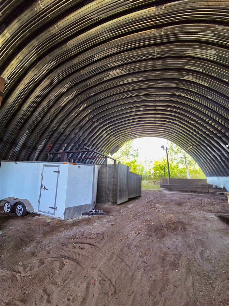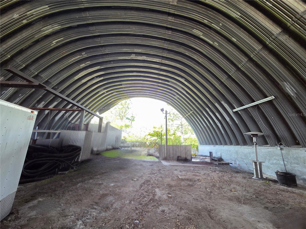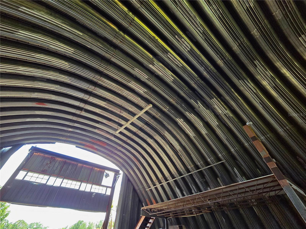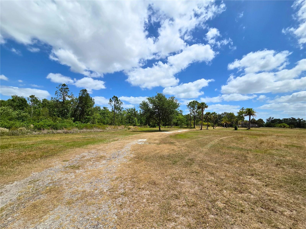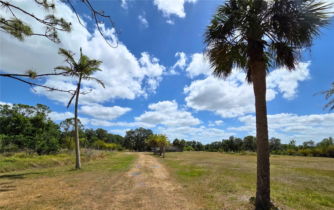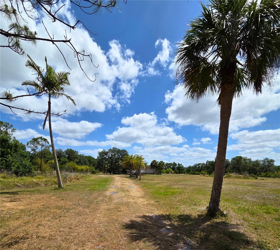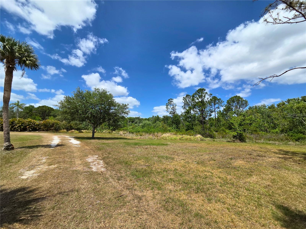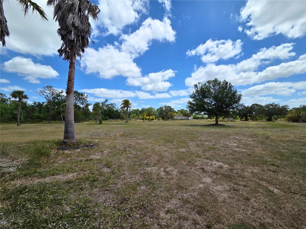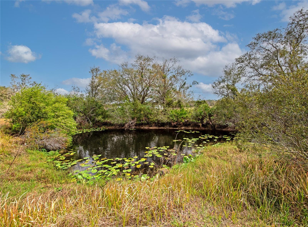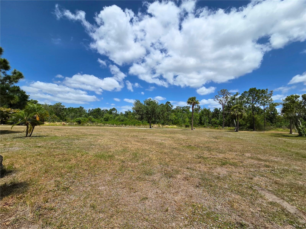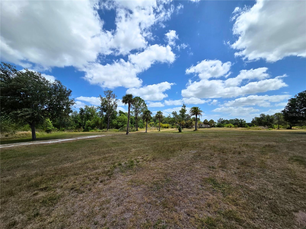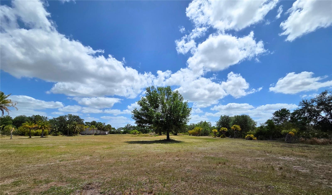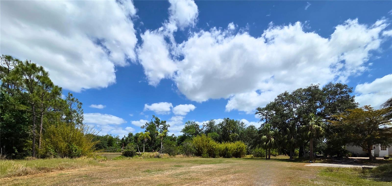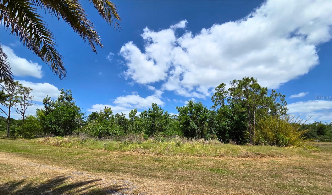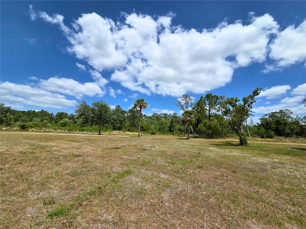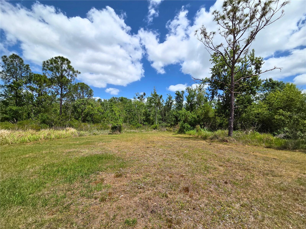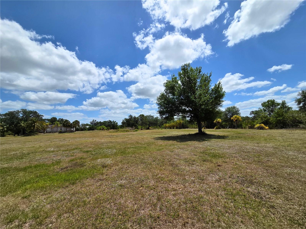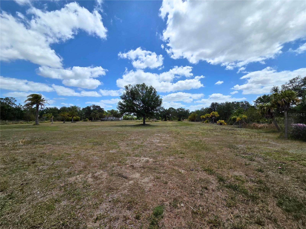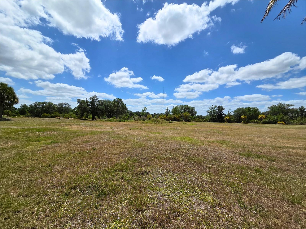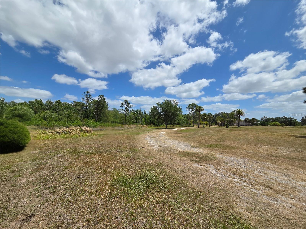PRICED AT ONLY: $450,000
Address: 6321 279th Street E, MYAKKA CITY, FL 34251
Description
Now NEW Roof...Home is Vacant and Easy to Show! 4.81 beautiful acres near the end of a private dirt road, extremely quiet area. This land is mostly cleared and fenced with some trees and a large pond that was previously stocked with fish. There is a 5000 square foot outbuilding/ metal barn with an office inside with electricity available to the building. The home on the property is 960 square feet with 1 bedroom 1 bath house with an open kitchen and dining/living room combination and a 1 bedroom 1 bath mobile. The house has a large bathroom with a tray ceiling in the bath, and large shower. Home could be reconfigured to be more than one bedroom easily. Behind the home, the mobile home was used for a business office and has one bedroom and one bathroom as well. The 5000 square foot metal outbuilding is called a hangar and could be a huge barn, workshop, or a massive office. Please make your appointment to see this one of a kind Myakka City acreage full of possibilities.
Property Location and Similar Properties
Payment Calculator
- Principal & Interest -
- Property Tax $
- Home Insurance $
- HOA Fees $
- Monthly -
For a Fast & FREE Mortgage Pre-Approval Apply Now
Apply Now
 Apply Now
Apply Now- MLS#: A4649647 ( Residential )
- Street Address: 6321 279th Street E
- Viewed: 14
- Price: $450,000
- Price sqft: $469
- Waterfront: No
- Year Built: 1996
- Bldg sqft: 960
- Bedrooms: 2
- Total Baths: 2
- Full Baths: 2
- Days On Market: 184
- Acreage: 4.81 acres
- Additional Information
- Geolocation: 27.4252 / -82.2554
- County: MANATEE
- City: MYAKKA CITY
- Zipcode: 34251
- Subdivision: Pomello Park
- Elementary School: Myakka City Elementary
- Middle School: Nolan Middle
- High School: Lakewood Ranch High
- Provided by: WHITE SANDS REALTY GROUP FL
- Contact: Susanna Condon
- 941-923-5835

- DMCA Notice
Features
Building and Construction
- Covered Spaces: 0.00
- Exterior Features: Storage
- Flooring: Ceramic Tile
- Living Area: 960.00
- Other Structures: Additional Single Family Home, Airplane Hangar, Barn(s), Guest House, Workshop
- Roof: Shingle
Property Information
- Property Condition: Fixer
Land Information
- Lot Features: In County, Unpaved, Zoned for Horses
School Information
- High School: Lakewood Ranch High
- Middle School: Nolan Middle
- School Elementary: Myakka City Elementary
Garage and Parking
- Garage Spaces: 0.00
- Open Parking Spaces: 0.00
- Parking Features: AirplaneHangar, Boat, Covered, RV Access/Parking
Eco-Communities
- Water Source: Well
Utilities
- Carport Spaces: 0.00
- Cooling: Wall/Window Unit(s)
- Heating: Ductless
- Sewer: Septic Tank
- Utilities: Electricity Connected
Finance and Tax Information
- Home Owners Association Fee: 0.00
- Insurance Expense: 0.00
- Net Operating Income: 0.00
- Other Expense: 0.00
- Tax Year: 2024
Other Features
- Appliances: Range, Refrigerator
- Country: US
- Furnished: Unfurnished
- Interior Features: Ceiling Fans(s), Living Room/Dining Room Combo, Primary Bedroom Main Floor, Tray Ceiling(s)
- Legal Description: TRACT 51 OF SEC 24 OF POMELLO PARK SUB, LESS THE FOLLOWING: BEG AT THE NW COR OF TRACT 62 OF SD POMELLO PARK SUB (NE COR OF TRACT 51); TH S 00 DEG 25 MIN 57 SEC E, ALG THE W LN OF SD TRACT 62, A DIST OF 640.69 FT TO THE SW COR OF SD TRACT 62; TH S 89 DEG
- Levels: One
- Area Major: 34251 - Myakka City
- Occupant Type: Vacant
- Parcel Number: 324000109
- Views: 14
Nearby Subdivisions
Contact Info
- The Real Estate Professional You Deserve
- Mobile: 904.248.9848
- phoenixwade@gmail.com
