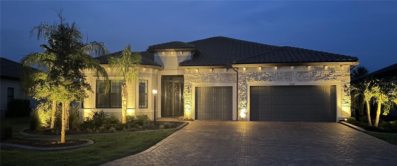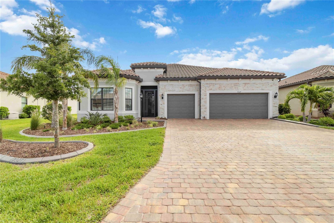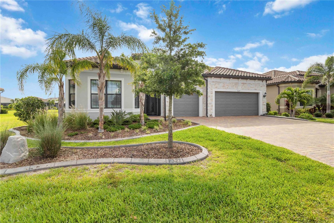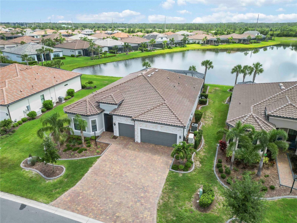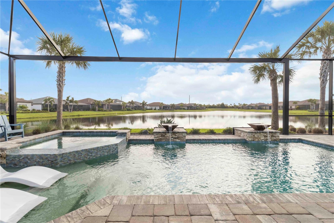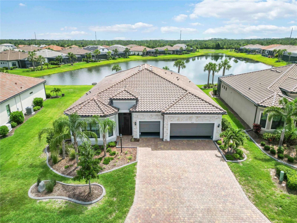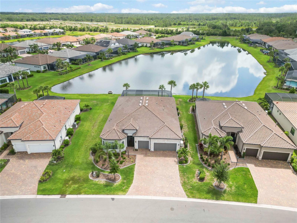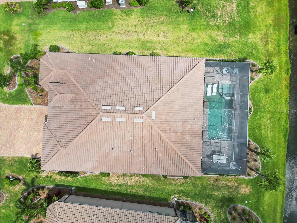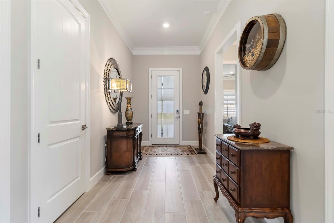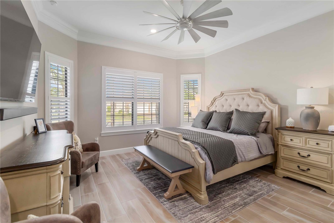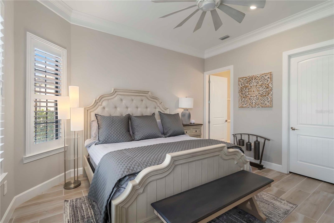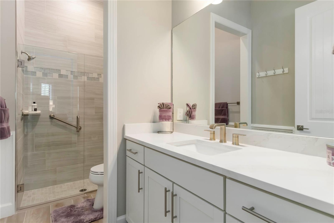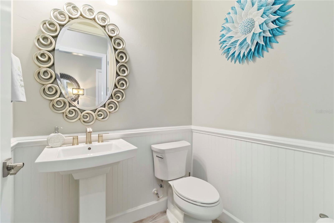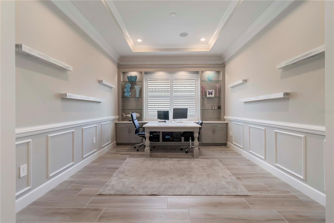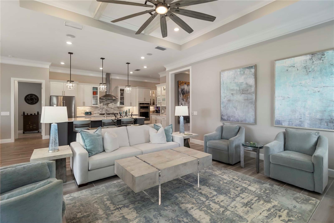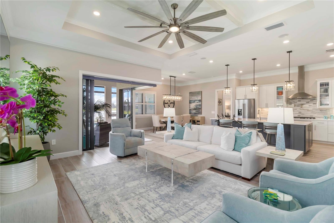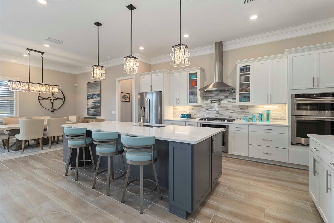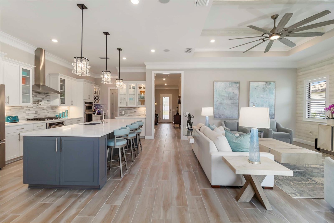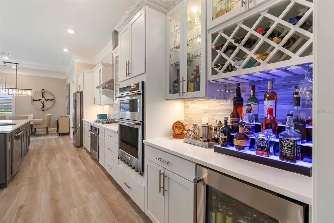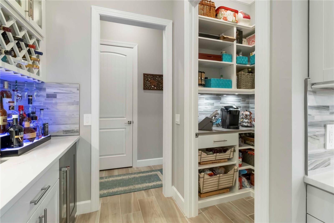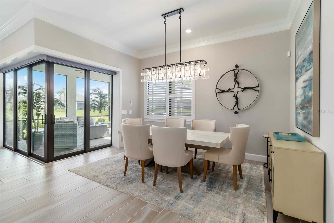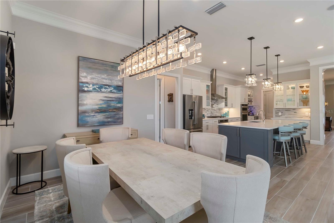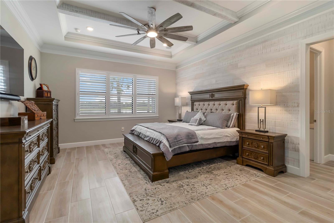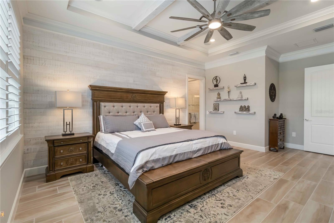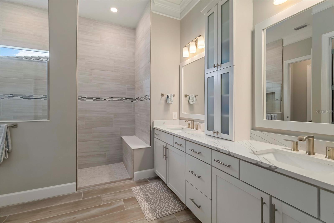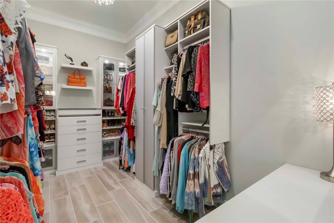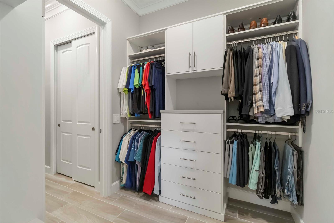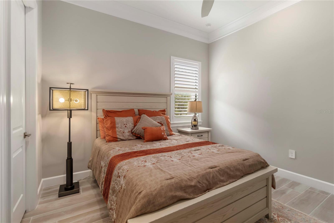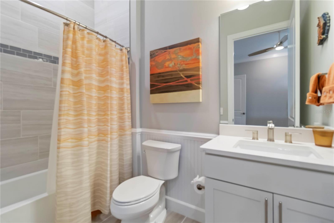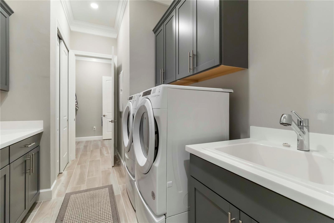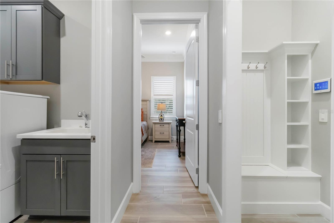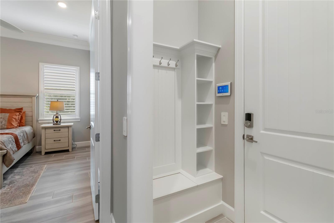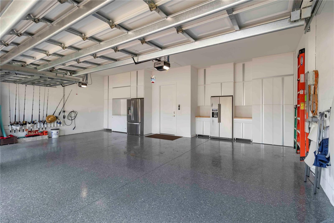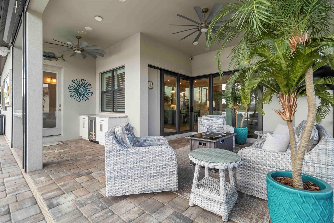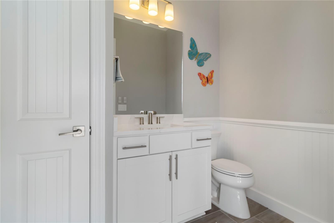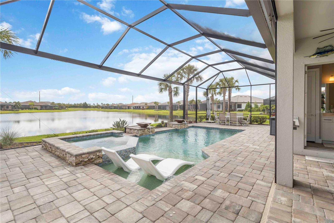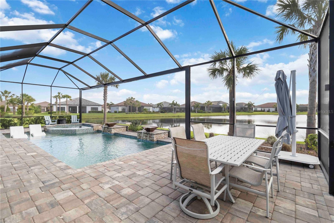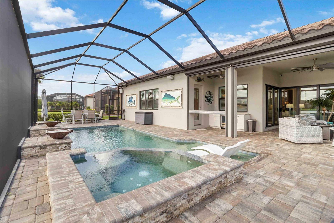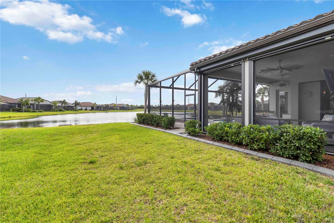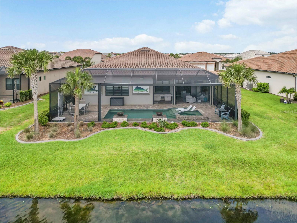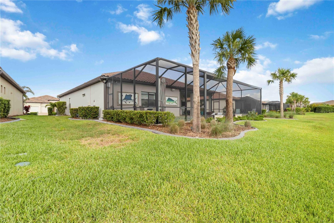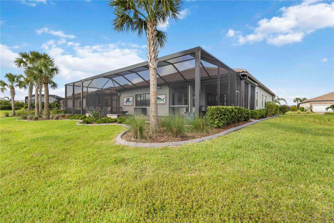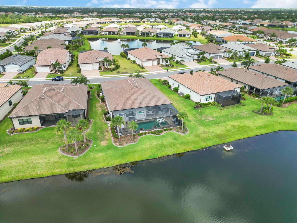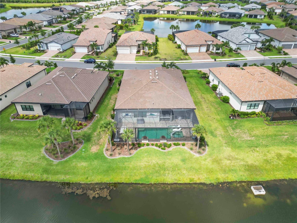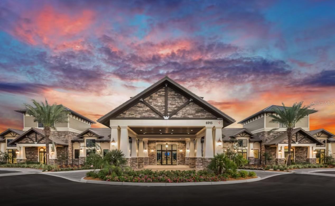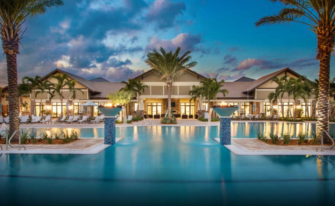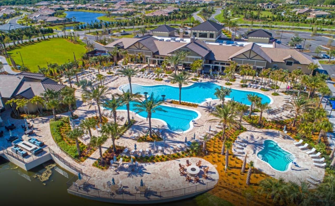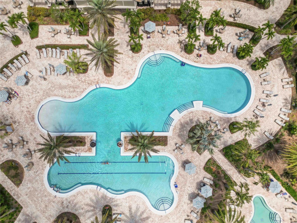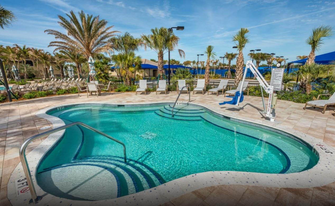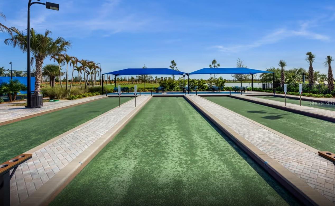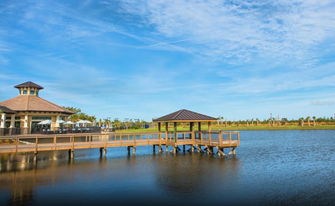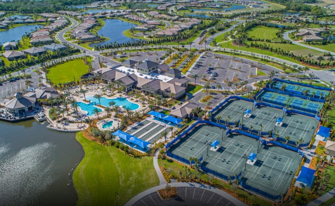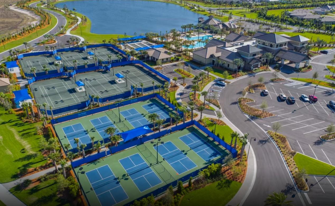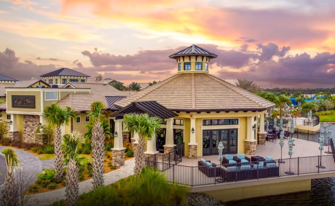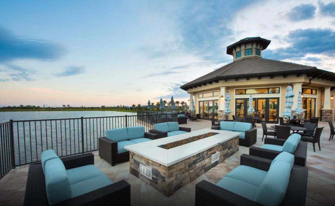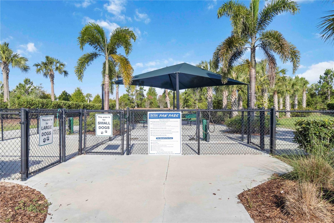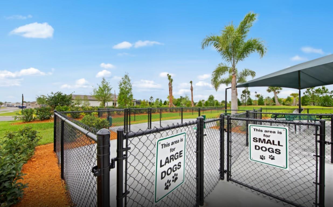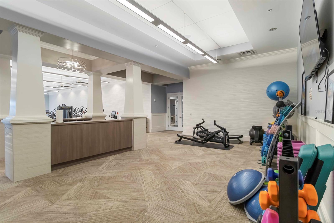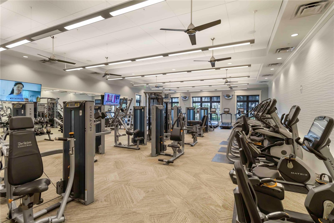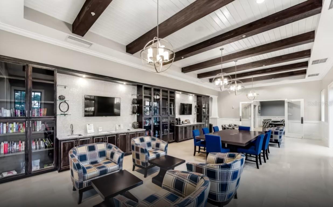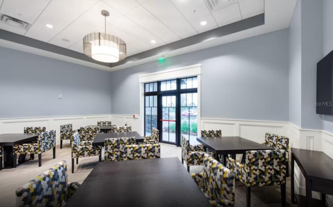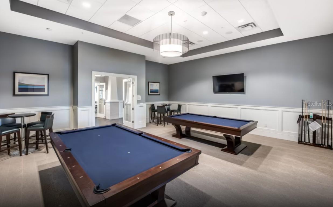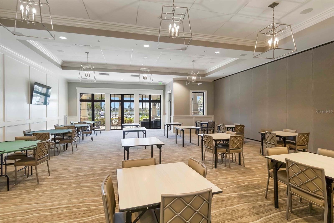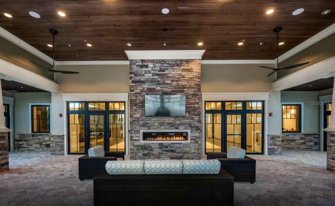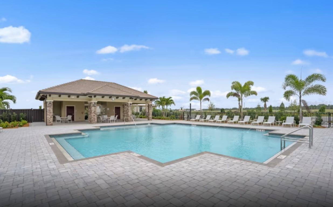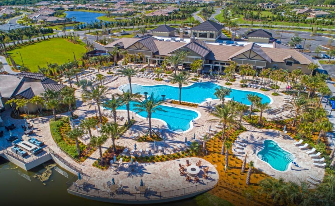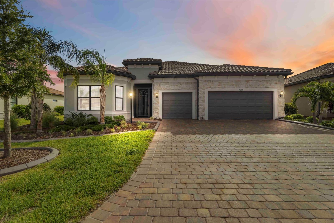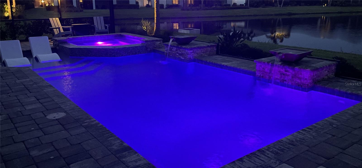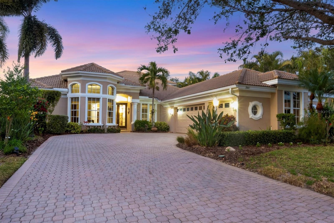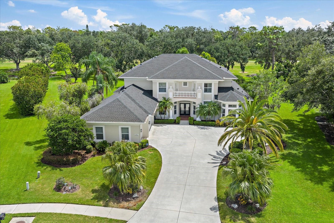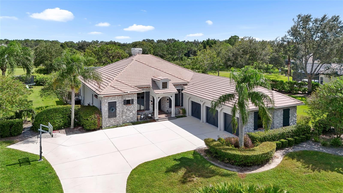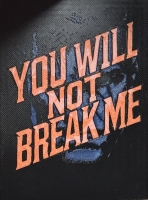PRICED AT ONLY: $1,490,000
Address: 7327 Summerland Cove, BRADENTON, FL 34202
Description
A Day of Unrivaled Comfort and Connection in this Pulte Renown Model Home
The morning begins not with a blaring alarm, but with soft light filtering into your bedroom. You start your day with an invigorating game on the pickleball courts or a few laps in the communitys heated lap pool or the fitness centerjust a quick golf cart ride away.
You return to your stunning home and walk directly into the gourmet kitchen. The KitchenAid premium appliances make preparing your mid morning brunch a pleasure. With your coffee in hand, you settle into your bright living area, enjoying the architectural detail of the two stage crown molding and the smooth, continuous flow of the space.
The afternoon calls for sharp focus, so you step into your dedicated, custom designed office. This is where productivity meets perfection: built in desks provide ample workspace while hidden electrical wiring ensures a clean, clutter free environmenta space optimized for executive level efficiency.
The true genius of this home emerges when your friends and family visit. With all three bedrooms boasting their own private en suite baths, everyone enjoys the privacy and comfort of a luxury hotel suite. Your guests can relax and settle in without ever feeling like they're imposing, thanks to this superior design.
As evening approaches, the home truly shines. You prepare for a gathering, effortlessly moving between the kitchen and the patio. The comfort of knowing you have a whole home generator and motorized hurricane screens provides absolute peace of mind, no matter the weather outside. The dedicated lanai half bath proves its worth, making outdoor entertaining seamless.
After a final glass of wine, your guests depart, and you retreat to your private primary suite, appreciating that every detail of this homefrom the executive privacy afforded to every visitor, to the custom closets, to the functional luxury of the three car garagewas chosen to support a life of unparalleled ease and sophistication. You close the day knowing you reside in the absolute apex of luxury within the thriving, resort style world of Del Webb Lakewood Ranch.
The original build included over $265,000 in Pulte structural and design enhancements, followed by an additional $293,000 in aftermarket upgrades. A full list of upgrades and improvements is attachedthis is a home that truly lives up to its promise of excellence. Del Webb is a premier 55+ gated community offering an unparalleled resort style lifestyle. Residents enjoy access to a 28,000 sq. ft. clubhouse, on site restaurant and bar, full time lifestyle director, fitness center, heated resort and lap pools, tennis, pickleball, bocce ball, and miles of scenic trails. All this, just minutes from dining, shopping, golf, and the powdery sand of the Gulf Coast.
Property Location and Similar Properties
Payment Calculator
- Principal & Interest -
- Property Tax $
- Home Insurance $
- HOA Fees $
- Monthly -
For a Fast & FREE Mortgage Pre-Approval Apply Now
Apply Now
 Apply Now
Apply Now- MLS#: A4653343 ( Residential )
- Street Address: 7327 Summerland Cove
- Viewed: 115
- Price: $1,490,000
- Price sqft: $374
- Waterfront: No
- Year Built: 2022
- Bldg sqft: 3985
- Bedrooms: 3
- Total Baths: 5
- Full Baths: 3
- 1/2 Baths: 2
- Garage / Parking Spaces: 3
- Days On Market: 157
- Additional Information
- Geolocation: 27.4086 / -82.3563
- County: MANATEE
- City: BRADENTON
- Zipcode: 34202
- Subdivision: Del Webb Ph V Subph 5a 5b 5c
- Elementary School: Robert E Willis
- Middle School: Nolan
- High School: Lakewood Ranch
- Provided by: KW SUNCOAST
- Contact: Theresa DiNapoli
- 941-792-2000

- DMCA Notice
Features
Building and Construction
- Builder Model: Reknown
- Builder Name: Pulte
- Covered Spaces: 0.00
- Exterior Features: Lighting, Outdoor Kitchen, Rain Gutters, Sidewalk, Sliding Doors
- Flooring: Tile
- Living Area: 2883.00
- Roof: Tile
School Information
- High School: Lakewood Ranch High
- Middle School: Nolan Middle
- School Elementary: Robert E Willis Elementary
Garage and Parking
- Garage Spaces: 3.00
- Open Parking Spaces: 0.00
- Parking Features: Curb Parking, Driveway, Electric Vehicle Charging Station(s), Garage Door Opener, Golf Cart Parking, Ground Level
Eco-Communities
- Pool Features: Gunite, Heated, In Ground, Lighting, Screen Enclosure, Self Cleaning
- Water Source: Public
Utilities
- Carport Spaces: 0.00
- Cooling: Central Air
- Heating: Central, Natural Gas
- Pets Allowed: Breed Restrictions, Cats OK, Dogs OK
- Sewer: Public Sewer
- Utilities: Cable Connected, Electricity Connected, Natural Gas Connected, Public, Sewer Connected, Sprinkler Recycled, Underground Utilities, Water Connected
Finance and Tax Information
- Home Owners Association Fee Includes: Guard - 24 Hour, Common Area Taxes, Pool, Maintenance Grounds, Management, Private Road, Recreational Facilities, Security
- Home Owners Association Fee: 1438.00
- Insurance Expense: 0.00
- Net Operating Income: 0.00
- Other Expense: 0.00
- Tax Year: 2024
Other Features
- Appliances: Bar Fridge, Built-In Oven, Cooktop, Dishwasher, Disposal, Dryer, Freezer, Microwave, Range Hood, Refrigerator, Tankless Water Heater, Washer, Water Filtration System
- Association Name: Kirsten Stapleton
- Association Phone: 941-739-0411
- Country: US
- Interior Features: Ceiling Fans(s), Chair Rail, Crown Molding, Kitchen/Family Room Combo, Open Floorplan, Pest Guard System, Primary Bedroom Main Floor, Smart Home, Solid Wood Cabinets, Stone Counters, Thermostat, Tray Ceiling(s), Walk-In Closet(s), Window Treatments
- Legal Description: LOT 1131, DEL WEBB PH V SUBPH 5A, 5B AND 5C PI#5861.6505/9
- Levels: One
- Area Major: 34202 - Bradenton/Lakewood Ranch/Lakewood Rch
- Occupant Type: Owner
- Parcel Number: 586165059
- Possession: Negotiable
- View: Water
- Views: 115
- Zoning Code: >SI
Nearby Subdivisions
0587600 River Club South Subph
Braden Woods Ph I
Braden Woods Ph Iii
Braden Woods Ph Vi
Concession Ph I
Concession Ph Ii Blk B Ph Iii
Country Club East At Lakewd Rn
Country Club East At Lakewood
Del Webb
Del Webb Ph I-b Subphases D &
Del Webb Ph Ia
Del Webb Ph Ib Subphases D F
Del Webb Ph Ii Subphases 2a 2b
Del Webb Ph Iii Subph 3a 3b 3
Del Webb Ph Iv Subph 4a 4b
Del Webb Ph V Sph D
Del Webb Ph V Subph 5a 5b 5c
Foxwood At Panther Ridge
Isles At Lakewood Ranch
Isles At Lakewood Ranch Ph I-a
Isles At Lakewood Ranch Ph Ia
Isles At Lakewood Ranch Ph Ii
Isles At Lakewood Ranch Ph Iii
Isles At Lakewood Ranch Ph Iv
Lake Club Ph I
Lake Club Ph Iv Subph B2 Aka G
Lake View Estates At The Lake
Lakewood Ranch Country Club Vi
Not Applicable
Oakbrooke I At River Club Nort
Oakbrooke Ii At River Club Nor
Palmbrooke At River Club North
Panther Ridge
Preserve At Panther Ridge
Preserve At Panther Ridge Ph I
Preserve At Panther Ridge Ph V
River Club
River Club North
River Club North Lts 113147
River Club North Lts 185
River Club South Subphase I
River Club South Subphase Ii
River Club South Subphase Iii
River Club South Subphase Iv
River Club South Subphase Vb1
River Club South Subphase Vb3
Waterbury Park At Lakewood Ran
Similar Properties
Contact Info
- The Real Estate Professional You Deserve
- Mobile: 904.248.9848
- phoenixwade@gmail.com
