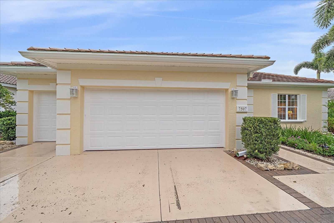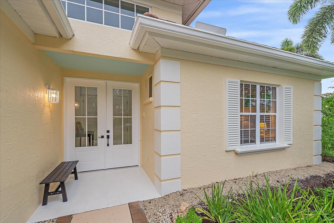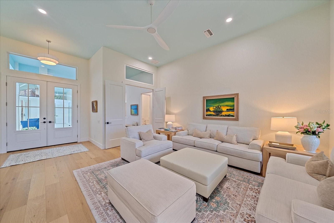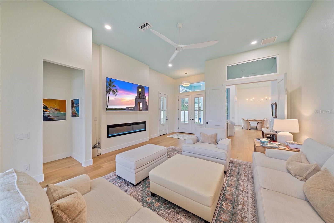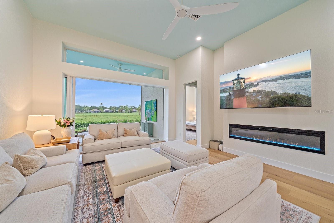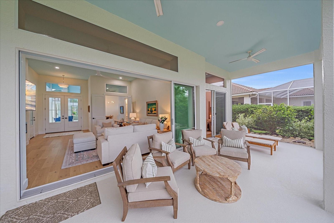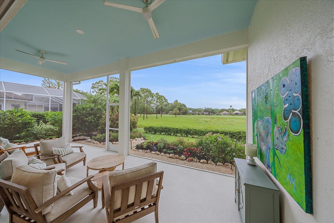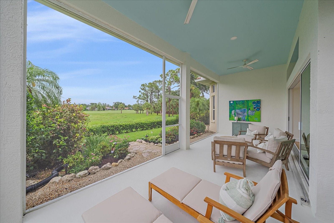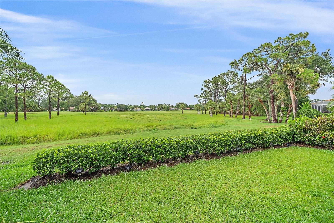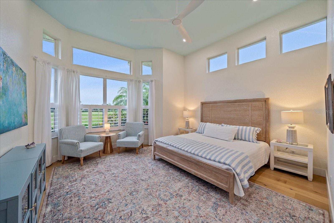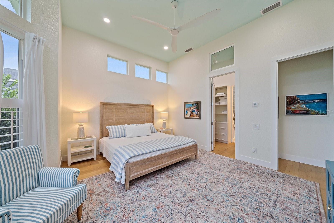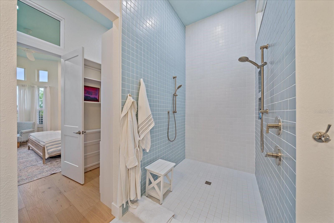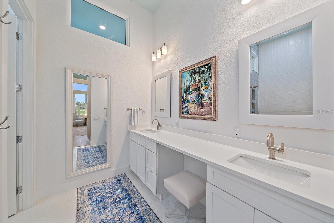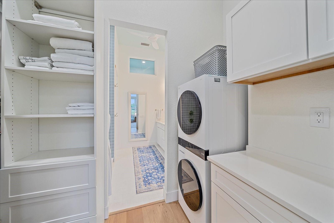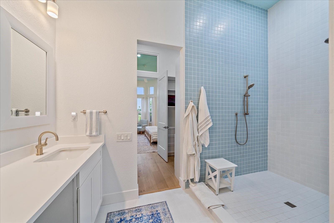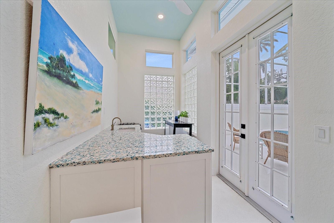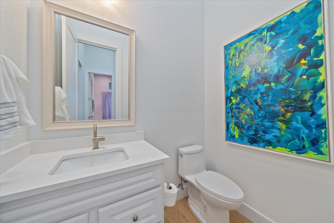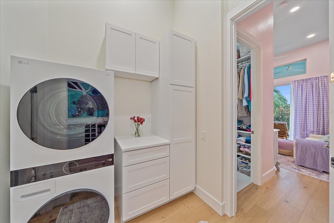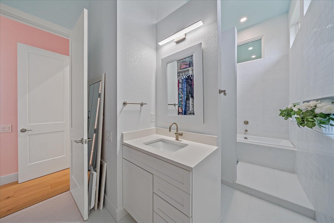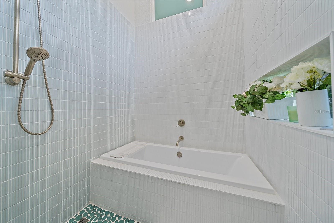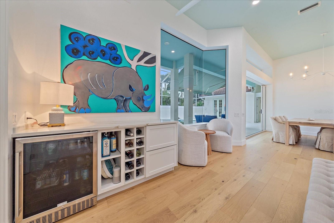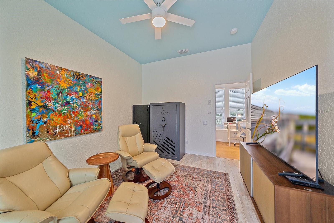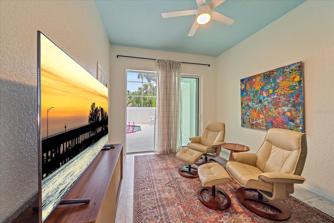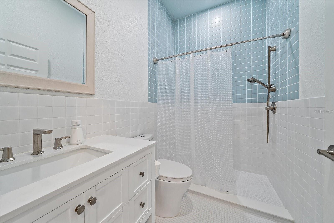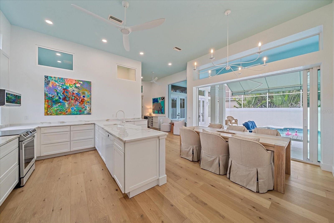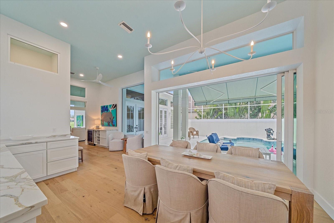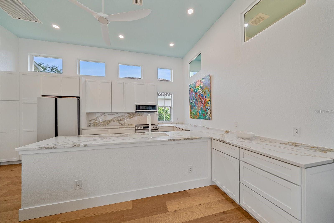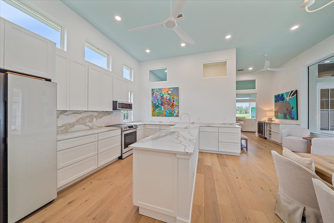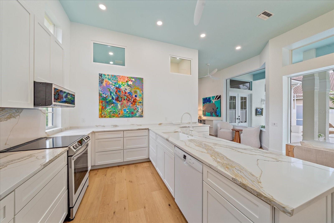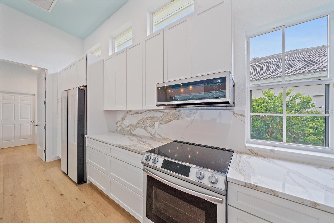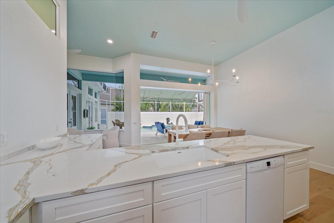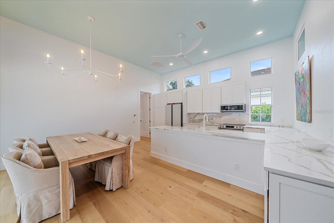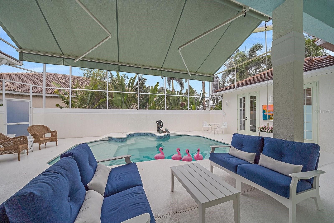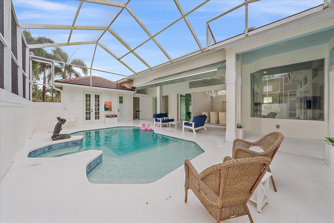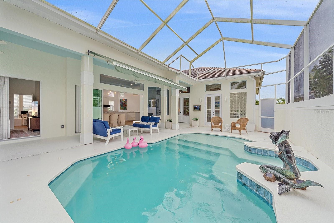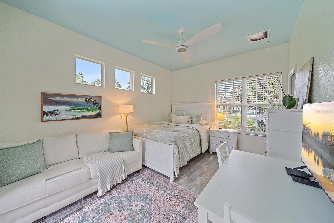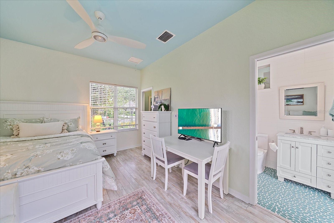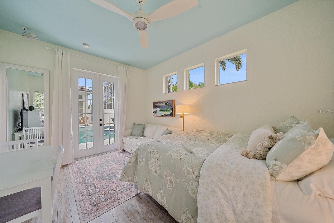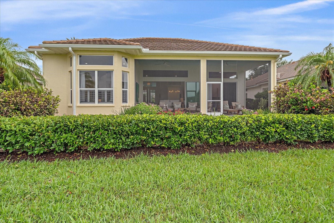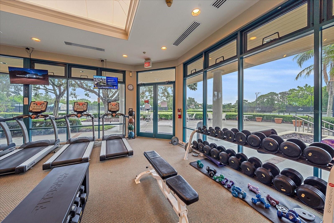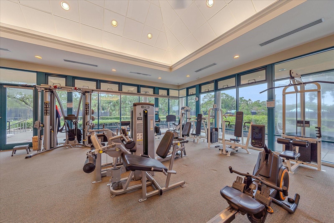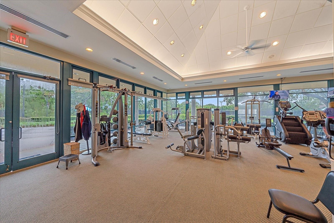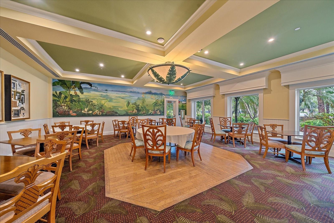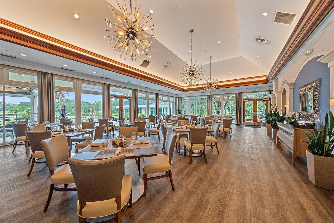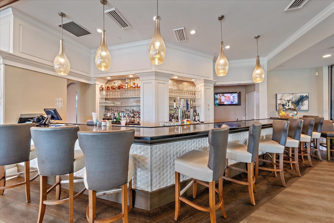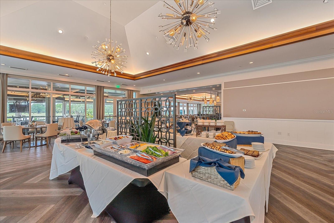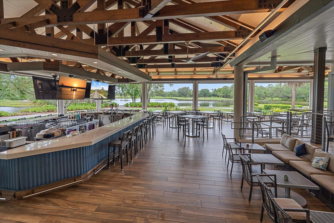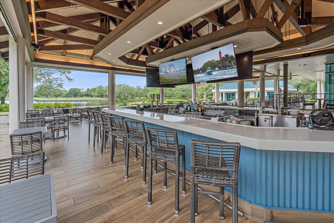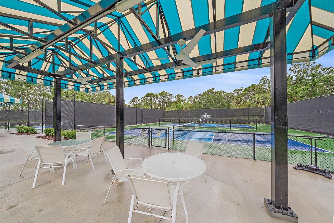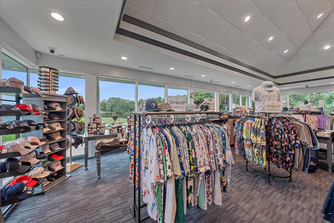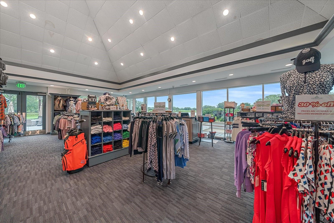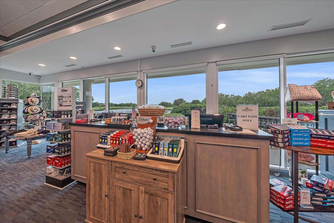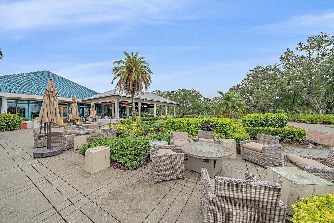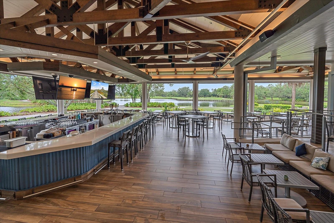PRICED AT ONLY: $1,339,000
Address: 7507 Ascot Court, UNIVERSITY PARK, FL 34201
Description
Luxury resort style living in university park
7507 ascot ct, bradenton, fl 34201
4 beds | 4. 5 baths | 2,421 sq ft | a neal homes originally built home that has been creatively reimagined by the current owner to incorporate more functional spaces, privacy and flow
welcome to one of bradentons most coveted homes, located in the prestigious university park golf & country club a premier, amenity rich gated community known for its award winning golf, vibrant social scene, and stunning natural beauty. Fully renovated & move in ready, this 4 bedroom, 5 bathroom home (including a private guest casita) has been reimagined with modern elegance and thoughtful functionality. Set on a lushly landscaped 10,088 sq ft lot, this home offers serene privacy and breathtaking views of the 20th hole of the golf course. Highlights you'll love:
private courtyard pool & spa with sun shelf, outdoor shower & no chemical oxygen cleaning system
state of the art grand kitchen: solid wood cabinetry, dry bar, premium appliances, satin countertops
modern, open layout with 12 ceilings, wide plank wood flooring, and abundant natural light
two master suites with spa like baths and large walk in closets
detached guest suite w/ private entrance and full bath perfect for in laws or guests
double pocket glass doors seamlessly connect indoor/outdoor living spaces
electric 75 fireplace, upscale lighting, and top tier finishes throughout
new roof, paint, gutters, drainage, water filtration & ac (2025) totally turnkey
community amenities:
27 hole championship golf course (pay to play or optional membership)
har tru tennis & pickleball courts
fitness center & classes
the park grille & cafe, sunday brunch, live music, wine tastings, and more
active social calendar curated by an on site lifestyle director
prime location
just minutes from utc mall, fine dining, whole foods, srq airport, and gulf beaches. Quick access to i 75 puts all of sarasota and bradenton at your fingertips. Schedule your private tour today and discover the rare opportunity to own a move in ready home in one of the regions most exclusive communities. Homes like this dont stay on the market longespecially in ascot at university park.
Property Location and Similar Properties
Payment Calculator
- Principal & Interest -
- Property Tax $
- Home Insurance $
- HOA Fees $
- Monthly -
For a Fast & FREE Mortgage Pre-Approval Apply Now
Apply Now
 Apply Now
Apply Now- MLS#: A4654207 ( Residential )
- Street Address: 7507 Ascot Court
- Viewed: 224
- Price: $1,339,000
- Price sqft: $363
- Waterfront: No
- Year Built: 2000
- Bldg sqft: 3691
- Bedrooms: 4
- Total Baths: 5
- Full Baths: 4
- 1/2 Baths: 1
- Garage / Parking Spaces: 3
- Days On Market: 185
- Additional Information
- Geolocation: 27.4071 / -82.4663
- County: MANATEE
- City: UNIVERSITY PARK
- Zipcode: 34201
- Subdivision: University Park Country Club
- Elementary School: Robert E Willis Elementary
- Middle School: Braden River Middle
- High School: Bayshore High
- Provided by: CORCORAN DWELLINGS REALTY
- Contact: Shayla Twit
- 941-200-4663

- DMCA Notice
Features
Building and Construction
- Builder Name: NEAL HOMES
- Covered Spaces: 0.00
- Exterior Features: Awning(s), Courtyard, French Doors, Lighting, Private Mailbox, Rain Gutters, Sliding Doors
- Flooring: Hardwood, Luxury Vinyl, Tile
- Living Area: 2421.00
- Roof: Tile
Property Information
- Property Condition: Completed
Land Information
- Lot Features: Greenbelt, In County, Landscaped, On Golf Course, Private, Street Dead-End, Paved
School Information
- High School: Bayshore High
- Middle School: Braden River Middle
- School Elementary: Robert E Willis Elementary
Garage and Parking
- Garage Spaces: 3.00
- Open Parking Spaces: 0.00
- Parking Features: Covered, Driveway, Garage Door Opener, Golf Cart Garage, Golf Cart Parking, Ground Level
Eco-Communities
- Pool Features: Chlorine Free, Gunite, Heated, In Ground, Lighting, Screen Enclosure
- Water Source: Public
Utilities
- Carport Spaces: 0.00
- Cooling: Central Air
- Heating: Central, Natural Gas
- Pets Allowed: Cats OK, Dogs OK
- Sewer: Public Sewer
- Utilities: Cable Available, Electricity Connected, Natural Gas Connected, Sewer Connected, Sprinkler Recycled
Amenities
- Association Amenities: Clubhouse, Fence Restrictions, Fitness Center, Gated, Golf Course, Maintenance, Pickleball Court(s), Recreation Facilities, Security, Tennis Court(s)
Finance and Tax Information
- Home Owners Association Fee Includes: Gas, Maintenance Grounds, Management, Private Road, Recreational Facilities, Security
- Home Owners Association Fee: 2098.00
- Insurance Expense: 0.00
- Net Operating Income: 0.00
- Other Expense: 0.00
- Tax Year: 2024
Other Features
- Accessibility Features: Accessible Bedroom, Accessible Entrance
- Appliances: Convection Oven, Dishwasher, Disposal, Dryer, Electric Water Heater, Gas Water Heater, Microwave, Refrigerator, Washer, Water Filtration System, Wine Refrigerator
- Association Name: Beverly Latine
- Association Phone: 941-355-3888
- Country: US
- Furnished: Unfurnished
- Interior Features: Built-in Features, Central Vaccum, Eat-in Kitchen, High Ceilings, Primary Bedroom Main Floor, Solid Surface Counters, Solid Wood Cabinets, Split Bedroom, Stone Counters, Thermostat, Walk-In Closet(s), Window Treatments
- Legal Description: LOT 8 ASCOT PI#19199.2590/7
- Levels: One
- Area Major: 34201 - Bradenton/Braden River/University Park
- Occupant Type: Owner
- Parcel Number: 1919925907
- Style: Courtyard, Florida
- View: Garden, Golf Course, Park/Greenbelt, Trees/Woods
- Views: 224
- Zoning Code: PDR/WPE/
Nearby Subdivisions
Contact Info
- The Real Estate Professional You Deserve
- Mobile: 904.248.9848
- phoenixwade@gmail.com
