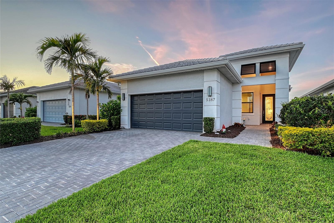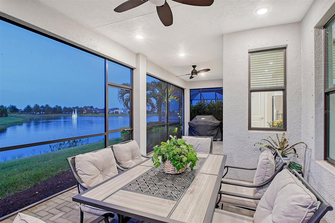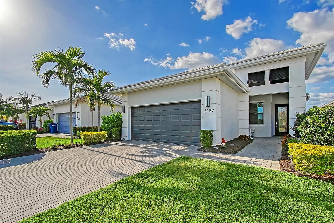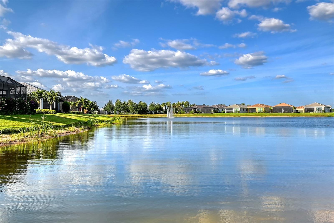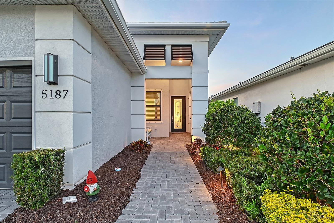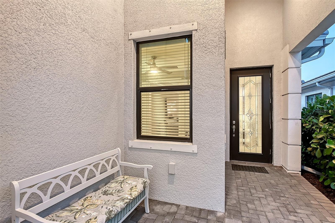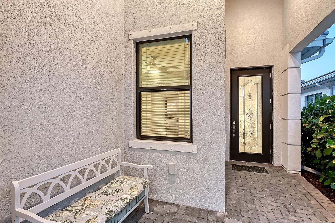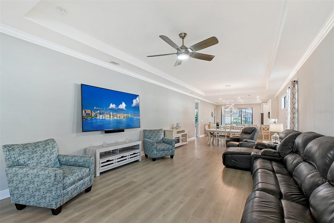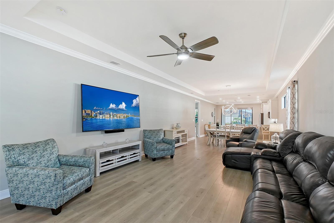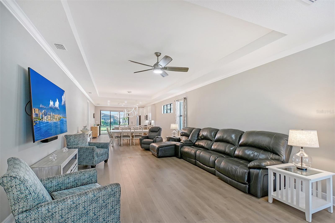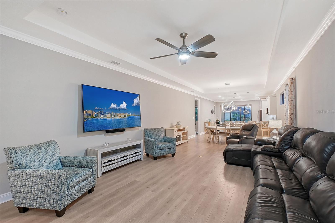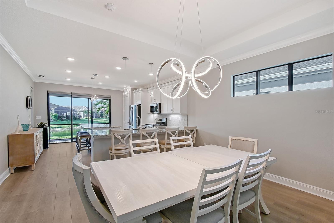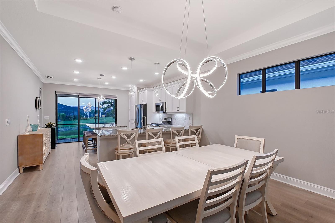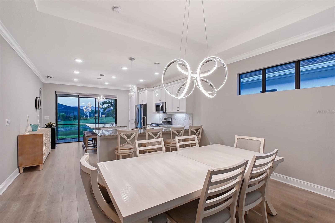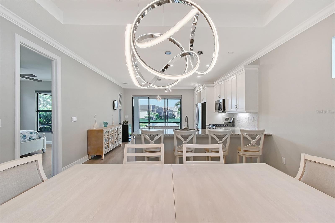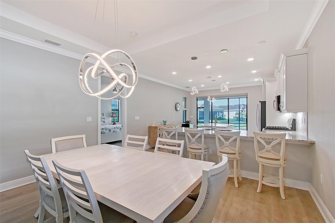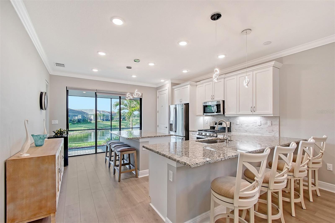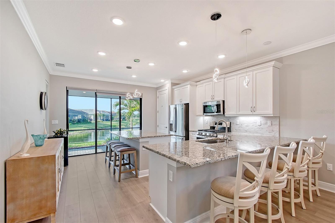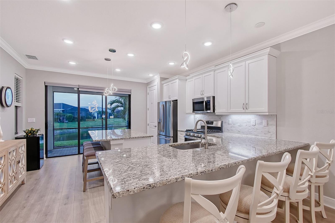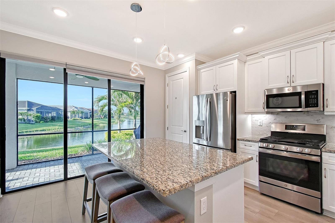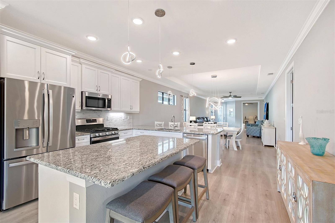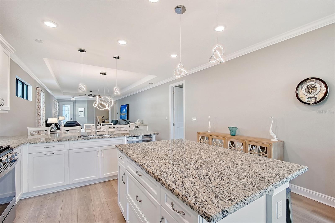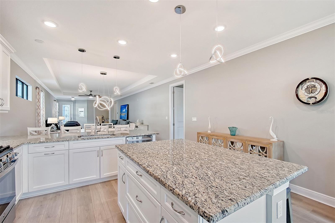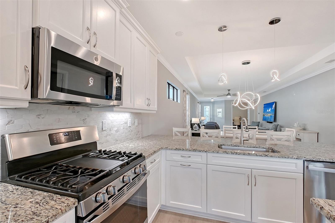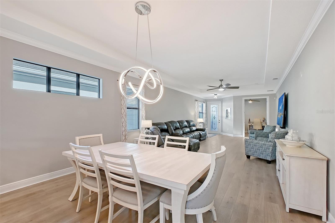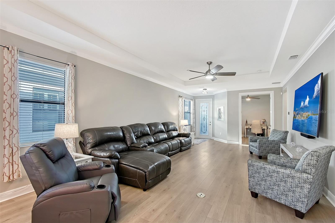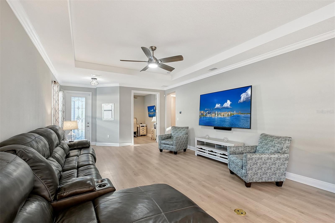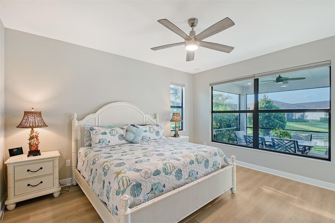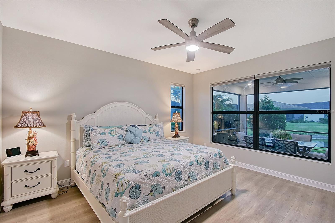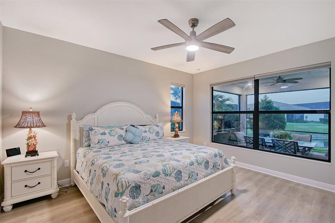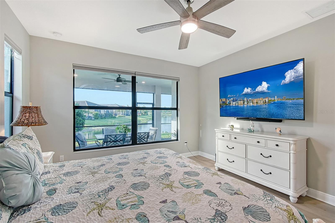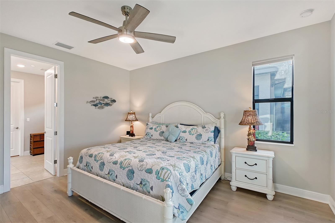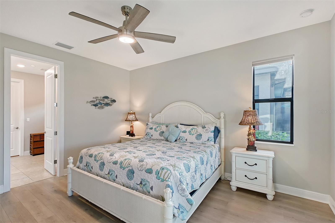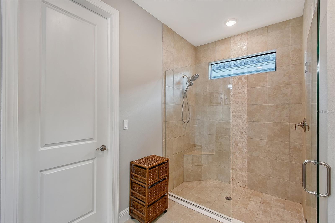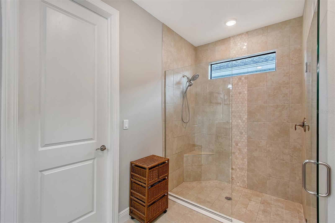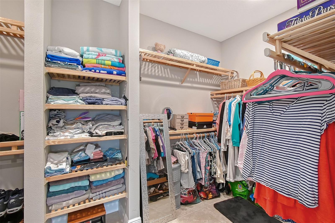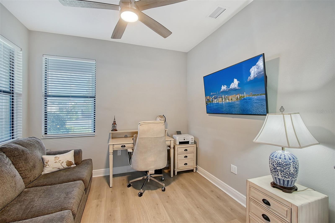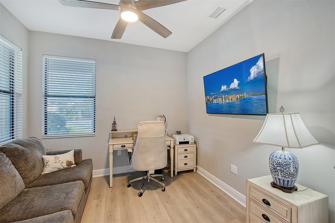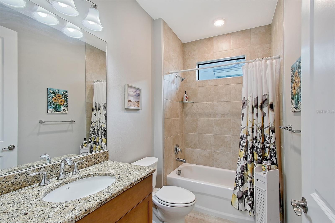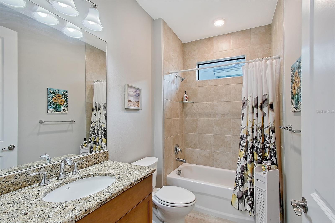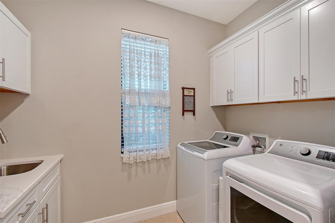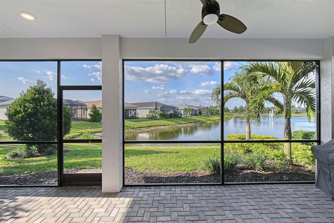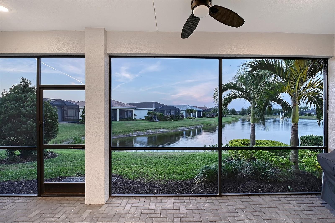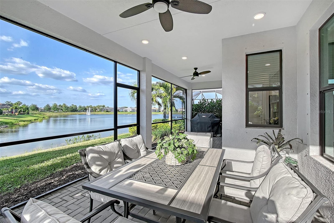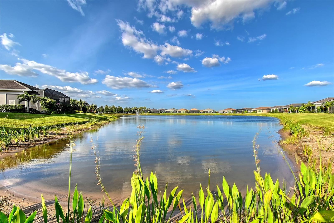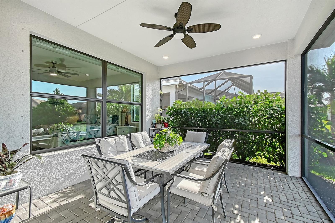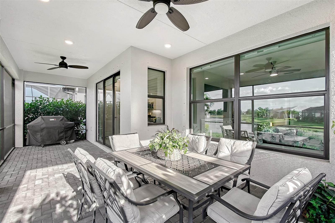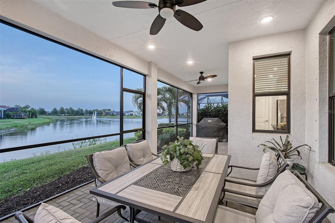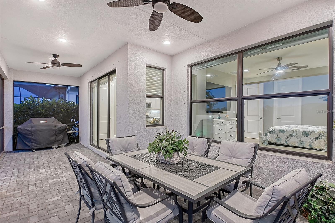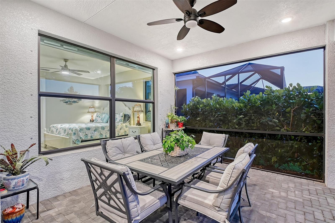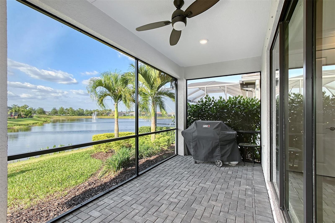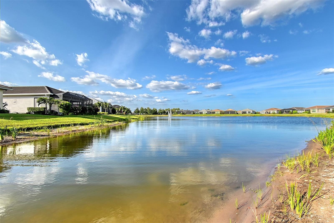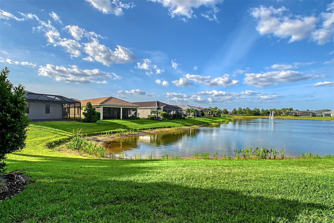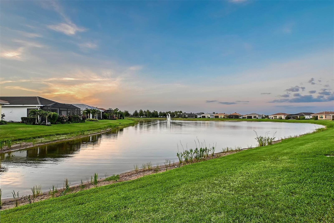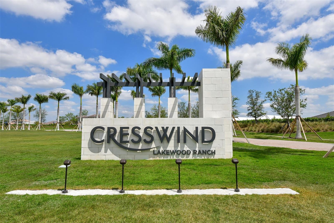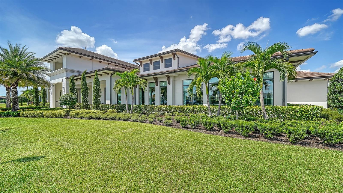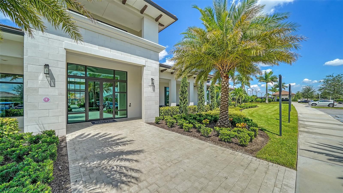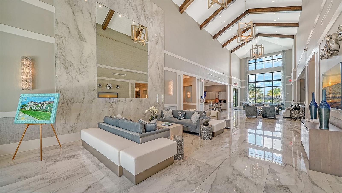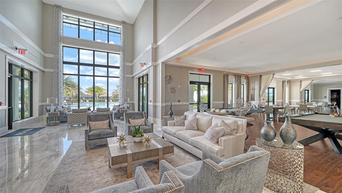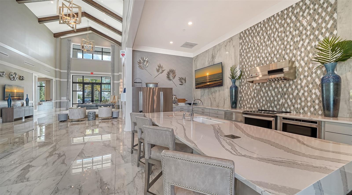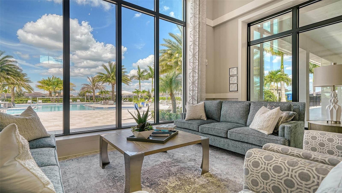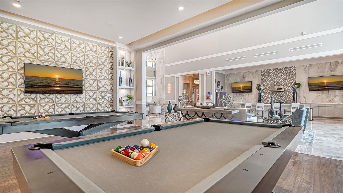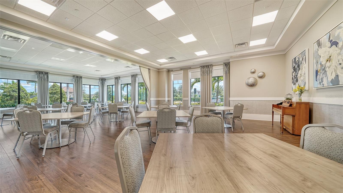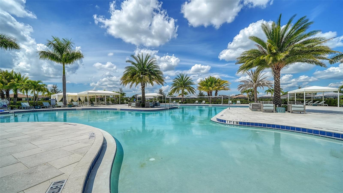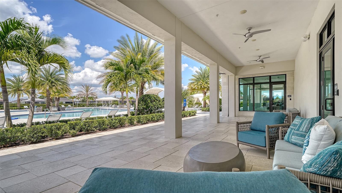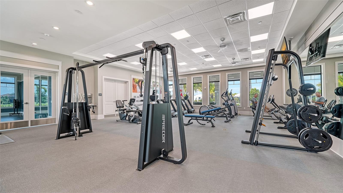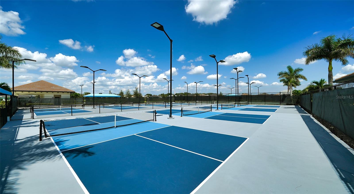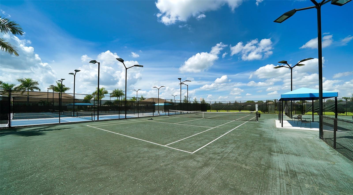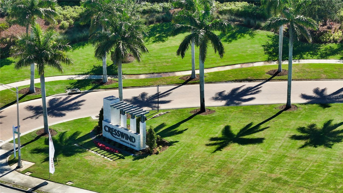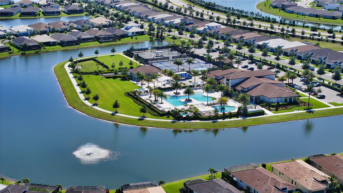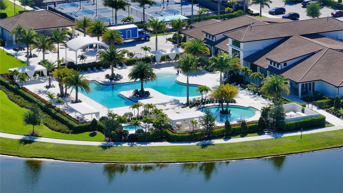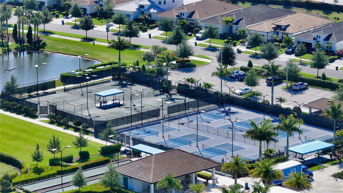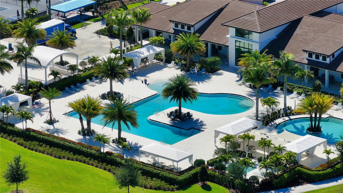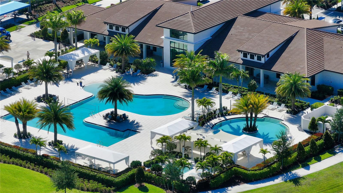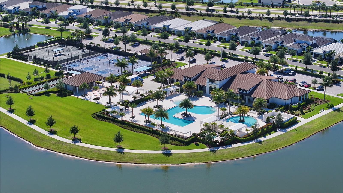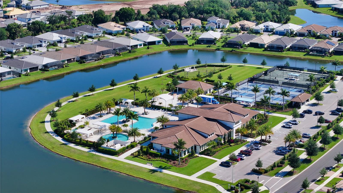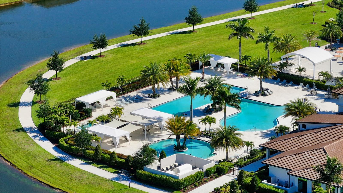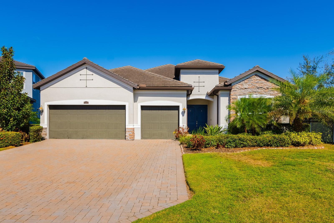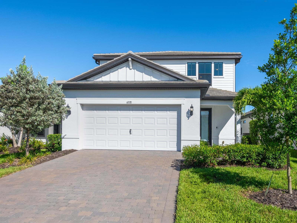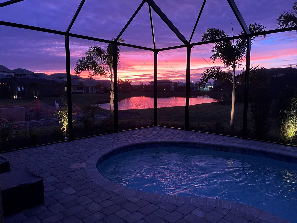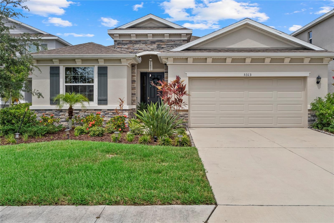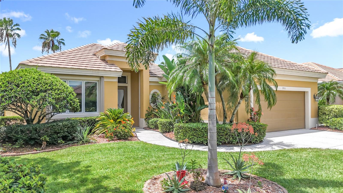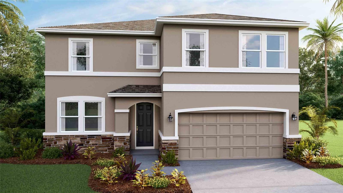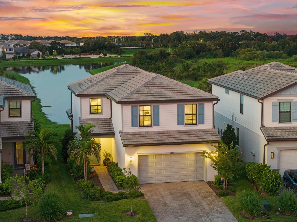PRICED AT ONLY: $554,900
Address: 5187 Barnett Circle, LAKEWOOD RANCH, FL 34211
Description
Motivated seller! Look! It's yet another huge price reduction! Discover lakefront luxury in this exquisite summerland model, nestled in cresswind, lakewood ranchs premier 55+ gated community. This 2 bedroom, 2 bath home with a versatile den showcases breathtaking lake views from an extended paver lanaiperfect for serene mornings or fun filled evening gatherings with shimmering water and distant tree line as your backdrop. Crafted by kolter homes, with over 20 years of experience, this builder is recognized for quality construction, innovative designs, and creating vibrant communities, earning awards like the 2016 southeastern builders conference awards. This home embodies their built around you philosophy with personalized designs tailored to buyers lifestyles. Step inside to an open concept great room bathed in natural light, flowing seamlessly into a gourmet kitchen that exudes modern elegance with its upgraded 42 white cabinetry, crown molding, soft close drawers, granite countertops, a chic hexagon backsplash, and premium stainless steel appliances, including a high performance gas stove for culinary enthusiasts. The kitchens bright, airy feel is accentuated by its clean lines and ample counter space, ideal for entertaining or casual meals. The primary suite, overlooking the tranquil lake, is a serene retreat with lvp flooring, expansive windows framing picturesque water views, and a spa inspired bath with frameless glass shower, tiled walls extending to the ceiling, and a custom vertical accentperfect for unwinding. The second bath has a raised height vanity, granite countertops, and extended tile. The laundry room has stunning custom cabinetrysleek, white, and modern ($12,000+ cost), offering exceptional storage and a gas dryer, blending practicality with elegance. Throughout, lvp flooring, todays modern motif, and 5 baseboards create a contemporary yet timeless aesthetic. Outside, the lakefront lanai, equipped with six led hi hats on a dimmer switch, creates an inviting ambiance for entertaining, with added peace of mind from hurricane protection features. The lanais paver flooring offers unobstructed views of the lake with lush greenery for a serene escape. Upgrades like a full lite front door with decorative glass, aluminum gutters, a belt drive garage door opener, and an epoxy coated garage floor ensure beauty and durability. Cresswinds resort style amenities redefine active adult living: enjoy resort and resistance pools, the smartfit training center, pickleball, tennis, bocce, and a vibrant social calendar curated by a full time lifestyle director. Nestled in lakewood ranch, the nations #1 master planned community, youre surrounded by world class amenities. Shop and dine at university town center (utc) mall or waterside place, with local favorites like grove and selva. Top rated schools, including gullett elementary and lakewood ranch high, and colleges like state college of florida, make this ideal for multigenerational connections. Lakewood ranch medical center offers premier healthcare nearby. Sports enthusiasts will love the world famous soccer fields at premier sports campus, while outdoor lovers can explore summerfield parks trails. Just 12 miles away, the sugar white sands of siesta key and lido beach offer endless coastal adventures. This lakefront summerland gem combines rare beauty with an unmatched lifestyle. Dont miss your chance to live life better in cresswind.
Property Location and Similar Properties
Payment Calculator
- Principal & Interest -
- Property Tax $
- Home Insurance $
- HOA Fees $
- Monthly -
For a Fast & FREE Mortgage Pre-Approval Apply Now
Apply Now
 Apply Now
Apply Now- MLS#: A4654582 ( Residential )
- Street Address: 5187 Barnett Circle
- Viewed: 7
- Price: $554,900
- Price sqft: $207
- Waterfront: No
- Year Built: 2021
- Bldg sqft: 2686
- Bedrooms: 2
- Total Baths: 2
- Full Baths: 2
- Garage / Parking Spaces: 2
- Days On Market: 141
- Additional Information
- Geolocation: 27.4479 / -82.3702
- County: MANATEE
- City: LAKEWOOD RANCH
- Zipcode: 34211
- Subdivision: Cresswind Ph Ii Subph A B C
- Elementary School: Gullett Elementary
- Middle School: Dr Mona Jain Middle
- High School: Lakewood Ranch High
- Provided by: RONNIE DEWITT AND ASSOCIATES
- Contact: Ronnie DeWitt
- 941-755-0011

- DMCA Notice
Features
Building and Construction
- Builder Model: SUMMERLAND
- Builder Name: kOLTER
- Covered Spaces: 0.00
- Exterior Features: Hurricane Shutters, Lighting, Rain Gutters, Sidewalk, Sliding Doors, Tennis Court(s)
- Flooring: Luxury Vinyl
- Living Area: 1852.00
- Roof: Tile
Property Information
- Property Condition: Completed
Land Information
- Lot Features: Landscaped, Sidewalk, Paved
School Information
- High School: Lakewood Ranch High
- Middle School: Dr Mona Jain Middle
- School Elementary: Gullett Elementary
Garage and Parking
- Garage Spaces: 2.00
- Open Parking Spaces: 0.00
Eco-Communities
- Water Source: Public
Utilities
- Carport Spaces: 0.00
- Cooling: Central Air
- Heating: Electric
- Pets Allowed: Cats OK, Dogs OK
- Sewer: Public Sewer
- Utilities: Cable Connected, Electricity Connected, Natural Gas Connected
Amenities
- Association Amenities: Clubhouse, Fitness Center, Gated, Pool, Tennis Court(s), Wheelchair Access
Finance and Tax Information
- Home Owners Association Fee Includes: Cable TV, Common Area Taxes, Pool, Internet, Maintenance Grounds, Management, Recreational Facilities, Security, Trash
- Home Owners Association Fee: 416.00
- Insurance Expense: 0.00
- Net Operating Income: 0.00
- Other Expense: 0.00
- Tax Year: 2024
Other Features
- Appliances: Convection Oven, Dishwasher, Dryer, Microwave, Tankless Water Heater, Washer, Wine Refrigerator
- Association Name: Josh Jones
- Association Phone: 941-213-0188
- Country: US
- Interior Features: Ceiling Fans(s), Eat-in Kitchen, Living Room/Dining Room Combo, Open Floorplan, Primary Bedroom Main Floor, Solid Surface Counters, Walk-In Closet(s), Window Treatments
- Legal Description: LOT 185, CRESSWIND PH II SUBPH A, B & C PI #5811.3000/9
- Levels: One
- Area Major: 34211 - Bradenton/Lakewood Ranch Area
- Occupant Type: Owner
- Parcel Number: 581130009
- Style: Florida
- View: Water
- Zoning Code: RESIDENT
Nearby Subdivisions
Arbor Grande
Avalon Woods
Bridgewater Ph I At Lakewood R
Bridgewater Ph Ii At Lakewood
Bridgewater Phase I At Lakewoo
Calusa Country Club
Central Park Subphase A2a
Central Park Subphase G2a G2b
Cresswind Lakewood Ranch
Cresswind Ph Ii Subph A B C
Cresswind Ph Ii Subph A, B & C
Esplanade Golf And Country Clu
Lakewood Ranch Ph I 75s
Lakewood Ranch Ph I - 75s
Lakewood Ranch Solera Ph Ic I
Lorraine Lakes
Lorraine Lakes Ph I
Lorraine Lakes Ph Iib3 Iic
Lot 243 Polo Run Ph Iia Iib
Mallory Park At Lakewood Ranch
Mallory Park Ph I A C E
Palisades Ph I
Park East At Azario
Park East At Azario Ph I
Polo Run Ph Ia Ib
Polo Run Ph Iic Iid Iie
Polo Run Ph Iic Iid & Iie
Rosedale Highlands Subphase D
Sapphire Point At Lakewood Ran
Sapphire Point Ph I Ii Subph
Sapphire Point Ph I & Ii Subph
Savanna At Lakewood Ranch Ph I
Solera At Lakewood Ranch
Solera At Lakewood Ranch Ph Ii
Star Farms At Lakewood Ranch
Star Farms Ph Iiv
Star Farms Ph Iv Subph Jk
Sweetwater At Lakewood Ranch
Sweetwater At Lakewood Ranch P
Sweetwater Villas At Lakewood
Similar Properties
Contact Info
- The Real Estate Professional You Deserve
- Mobile: 904.248.9848
- phoenixwade@gmail.com
