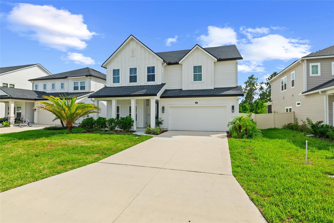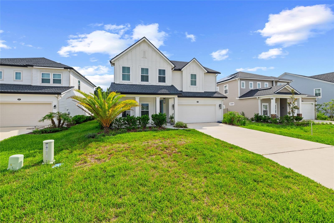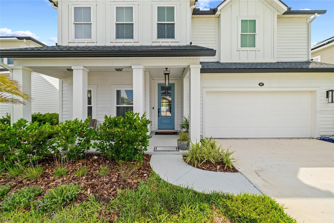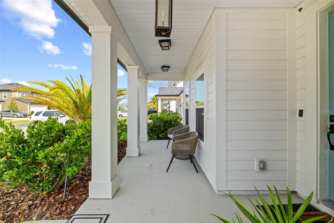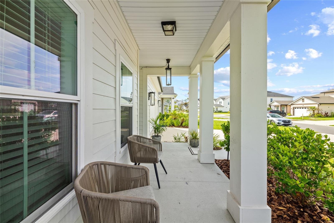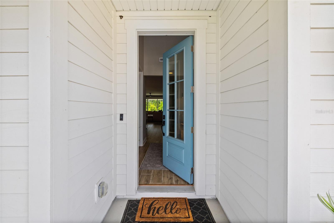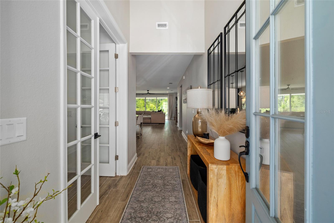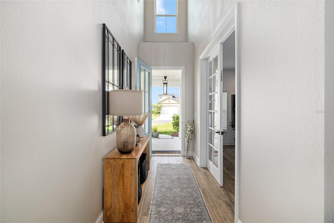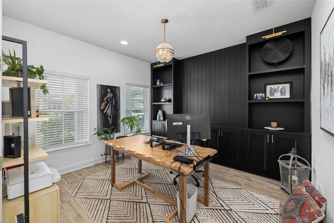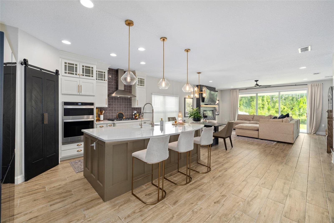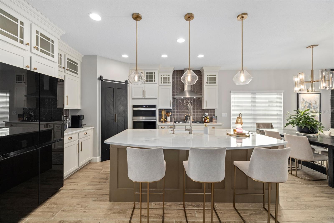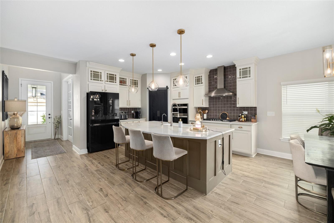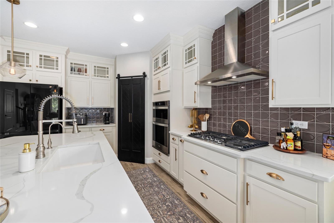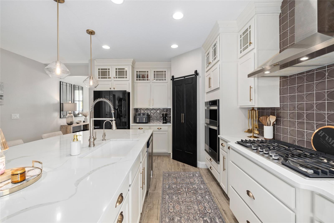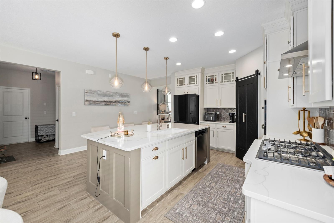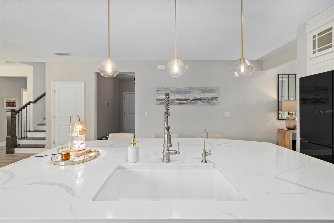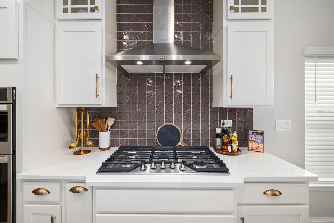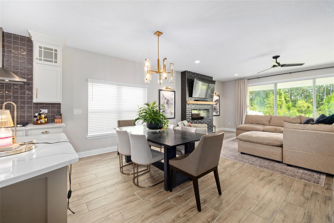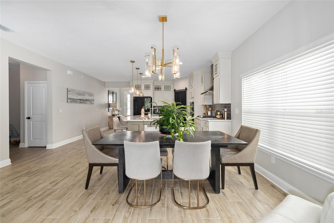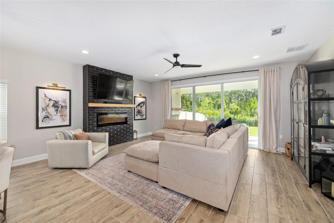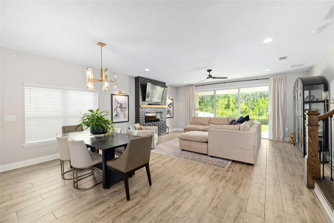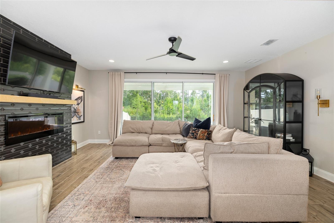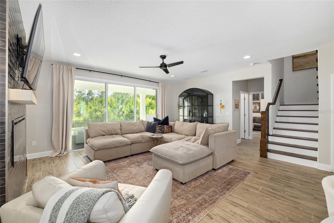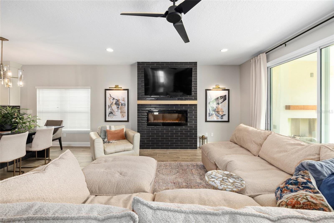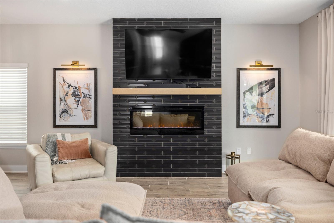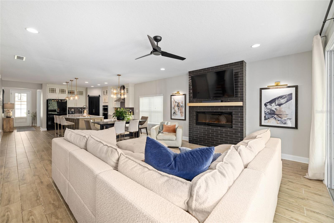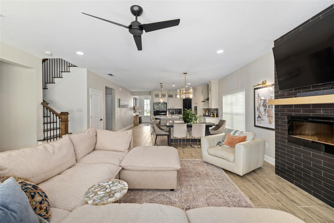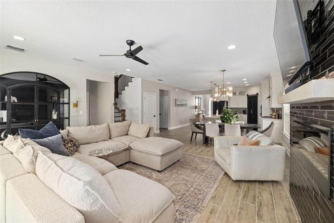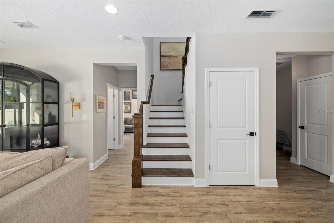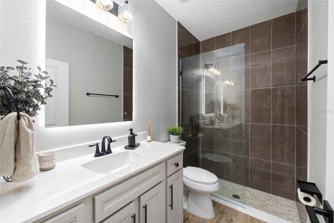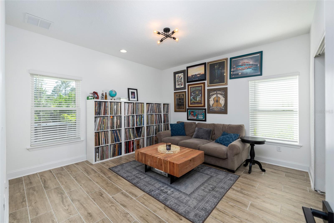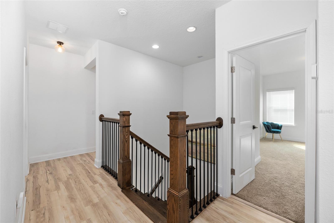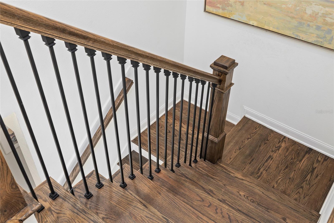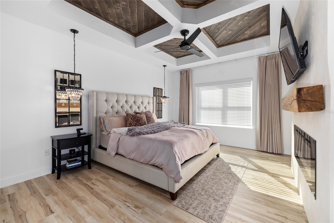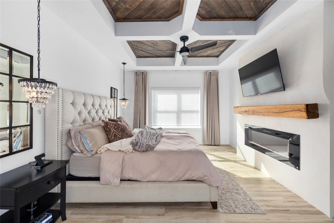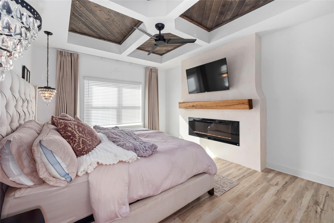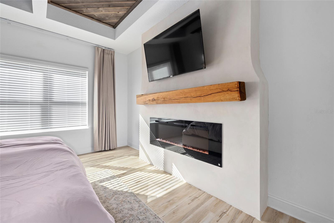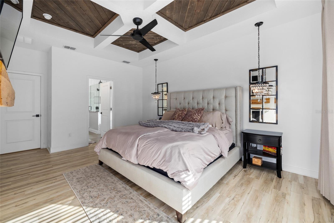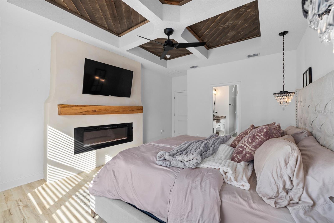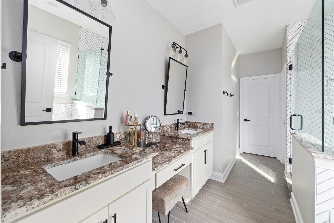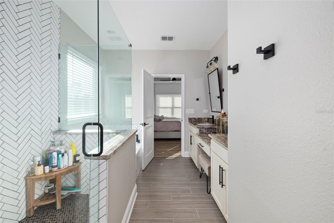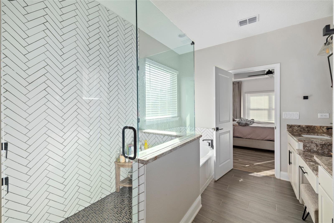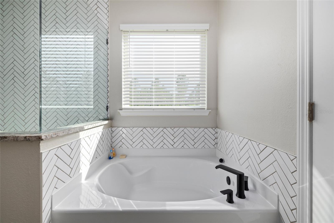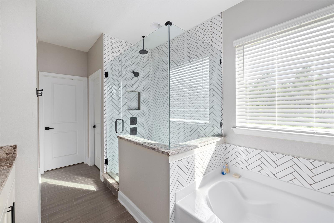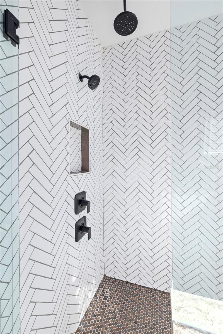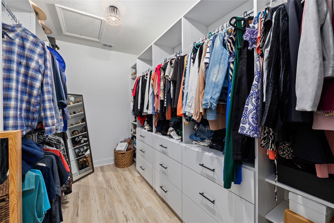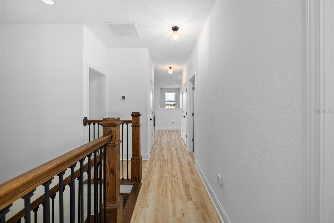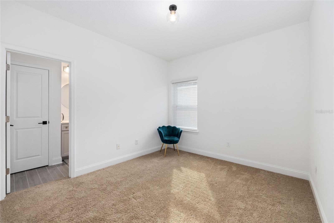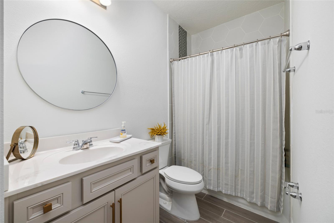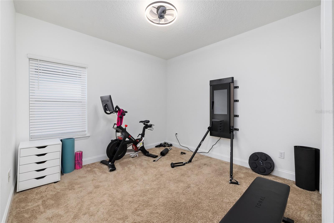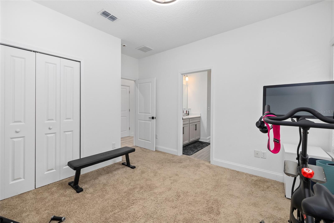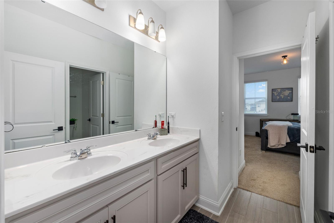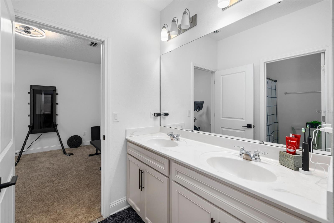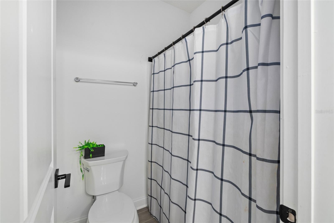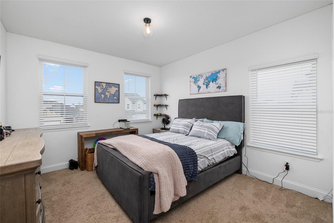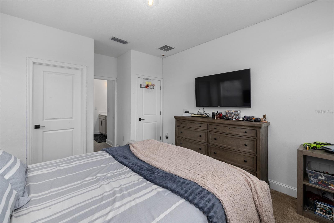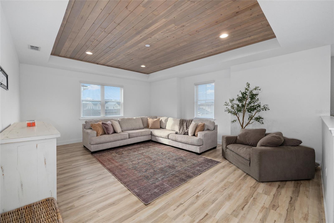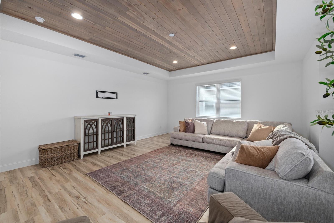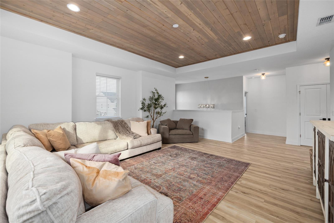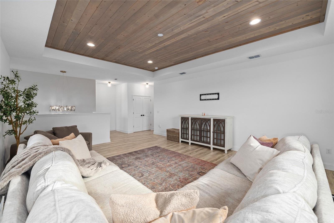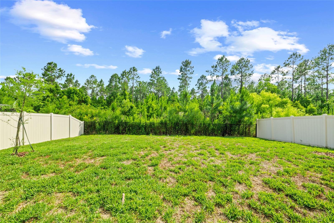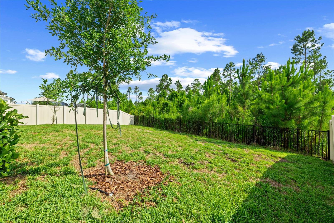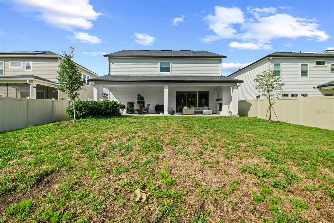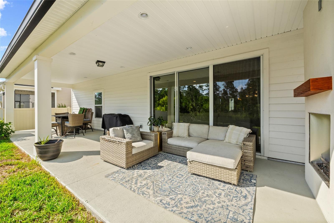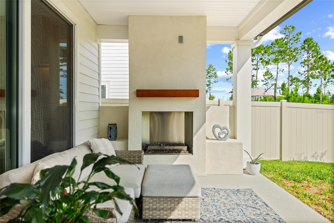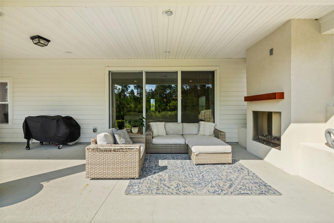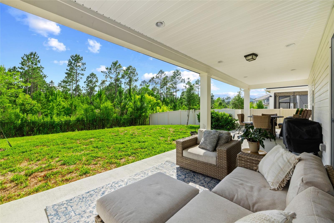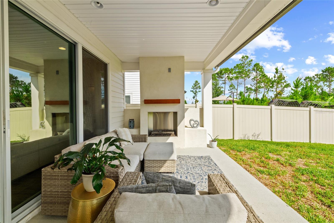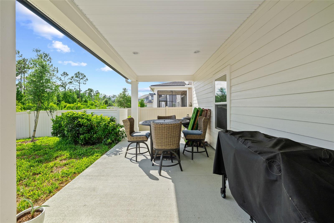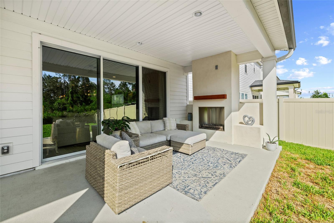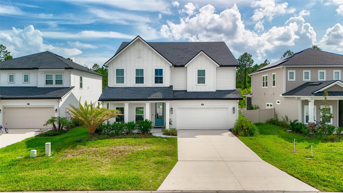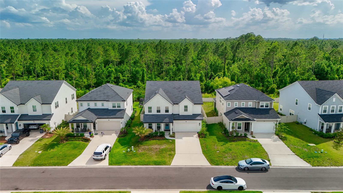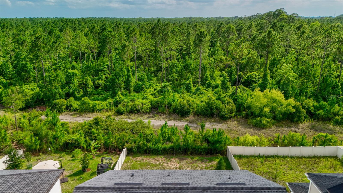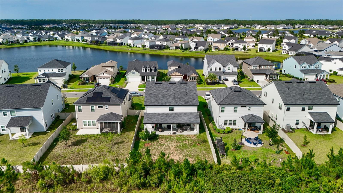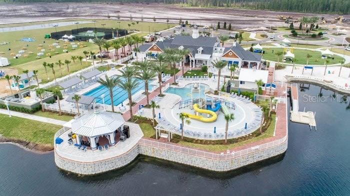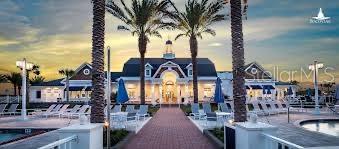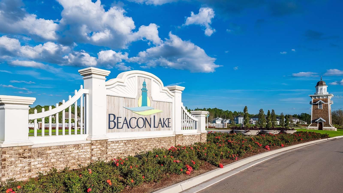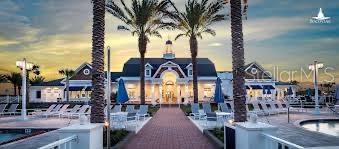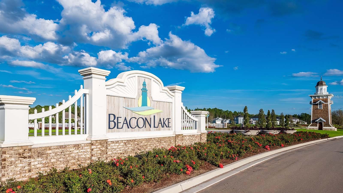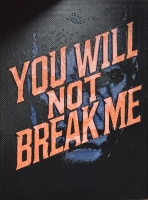PRICED AT ONLY: $784,900
Address: 347 Ness Circle, ST AUGUSTINE, FL 32095
Description
Seller offering $7500 towards the one time beachwalk lagoon chrystal membership initiation fee with an acceptable offer
* luxury meets comfort in this stunning 5 bed, 4 bath custom home! Welcome to your dream home! This spacious 3,256 sq ft beauty offers 5 bedrooms and 4 bathrooms, thoughtfully designed with custom
touches throughout? * work in style with built in shelving in the dedicated office
* enjoy cozy evenings with electric fireplaces in both the living room and primary suite
* entertain year round with a gas fireplace on the extended lanai
* admire the coffered ceilings with wood inlay in the primary bedroom and bonus roomtrue craftsmanship! * the primary walk in closet features custom built ins for max style + storage
* the kitchen island showcases elegant custom detailinga perfect gathering spot
* relax in a spa like primary bathroom with granite countertops and a glass enclosed shower
* outdoors, enjoy privacy and charm:
* privacy fence around the backyard
* gas lamps on the front porch + coach lights beside the garage create gorgeous curb appeal
* gutters already installedjust move in and enjoy! * this home truly checks all the boxes for upscale living with thoughtful details in every corner. Dont miss outschedule your showing today! Beacon lake boasts an impressive array of features, including a splash park, a 43 acre lake, a state of the art fitness center, parks, playgrounds, and more. Learn more about the community and see all of the amenities showcased at beacon lake. Now is the perfect time to move to beacon lake, especially with the brand new lakeside academy which opened in august 2024. Serving kindergarten through 8th grade, lakeside academy is located on approximately 40 acres on twin creek drive within beacon lake, just a bike ride away! **picture of pool rendering is to show as an option**
Property Location and Similar Properties
Payment Calculator
- Principal & Interest -
- Property Tax $
- Home Insurance $
- HOA Fees $
- Monthly -
For a Fast & FREE Mortgage Pre-Approval Apply Now
Apply Now
 Apply Now
Apply Now- MLS#: A4654786 ( Residential )
- Street Address: 347 Ness Circle
- Viewed: 33
- Price: $784,900
- Price sqft: $177
- Waterfront: No
- Year Built: 2022
- Bldg sqft: 4436
- Bedrooms: 5
- Total Baths: 4
- Full Baths: 4
- Garage / Parking Spaces: 2
- Days On Market: 50
- Additional Information
- Geolocation: 30.0685 / -81.4725
- County: SAINT JOHNS
- City: ST AUGUSTINE
- Zipcode: 32095
- Subdivision: Beacon Lake Ph 2b
- High School: Beachside High School
- Provided by: EQUITY CENTRAL FLORIDA RE. LLC
- Contact: Diana Munton
- 321-989-4800

- DMCA Notice
Features
Building and Construction
- Covered Spaces: 0.00
- Exterior Features: French Doors, Other, Rain Gutters, Sliding Doors
- Fencing: Fenced, Other, Vinyl
- Flooring: Ceramic Tile, Luxury Vinyl
- Living Area: 3256.00
- Roof: Shingle
Land Information
- Lot Features: In County, Landscaped, Paved
School Information
- High School: Beachside High School
Garage and Parking
- Garage Spaces: 2.00
- Open Parking Spaces: 0.00
Eco-Communities
- Water Source: Public
Utilities
- Carport Spaces: 0.00
- Cooling: Central Air
- Heating: Central, Natural Gas
- Pets Allowed: Cats OK, Dogs OK
- Sewer: Public Sewer
- Utilities: Cable Available, Electricity Connected, Natural Gas Connected, Phone Available, Public, Sewer Connected, Underground Utilities, Water Connected
Amenities
- Association Amenities: Basketball Court, Clubhouse, Fence Restrictions, Fitness Center, Lobby Key Required, Park, Pickleball Court(s), Playground, Pool, Tennis Court(s), Vehicle Restrictions, Wheelchair Access
Finance and Tax Information
- Home Owners Association Fee: 70.00
- Insurance Expense: 0.00
- Net Operating Income: 0.00
- Other Expense: 0.00
- Tax Year: 2024
Other Features
- Appliances: Built-In Oven, Cooktop, Dishwasher, Disposal, Gas Water Heater, Kitchen Reverse Osmosis System, Microwave, Range Hood, Refrigerator, Tankless Water Heater, Water Filtration System, Water Purifier, Water Softener
- Association Name: Floridian Property Management
- Association Phone: (904)5924090
- Country: US
- Furnished: Unfurnished
- Interior Features: Ceiling Fans(s), Living Room/Dining Room Combo, Open Floorplan, PrimaryBedroom Upstairs, Solid Surface Counters, Solid Wood Cabinets, Stone Counters, Thermostat, Tray Ceiling(s), Walk-In Closet(s)
- Legal Description: 100/12-20 BEACON LAKE PHASE 2B LOT 279 OR5656/1899
- Levels: Two
- Area Major: 32095 - Saint Augustine
- Occupant Type: Owner
- Parcel Number: 023723-2790
- View: Trees/Woods
- Views: 33
- Zoning Code: LOMR
Nearby Subdivisions
Bannon Lakes
Beacon Lake
Beacon Lake Ph 2a
Beacon Lake Ph 2b
Beacon Lake Ph 3b
Courtyard Villasmonterey Ph 2
Creeksidetwin Crksph 2b
Eagle Creek
Eagle Crkst Augustine
Istoria
Las Calinas
Madeira
Markland
Marshall Creek
Marshall Creek Dri
Metes & Bounds
None
North Dixie Village
Oak Grove
Palencia
Parkland Preserve
Parkland Preserve Ph 4b
Sabate Grant
Sandy Creek
Santa Rosa
Southaven Ph 1
Southaven Ph 11b
Usina & Kuhn
Verano Creek
Contact Info
- The Real Estate Professional You Deserve
- Mobile: 904.248.9848
- phoenixwade@gmail.com

