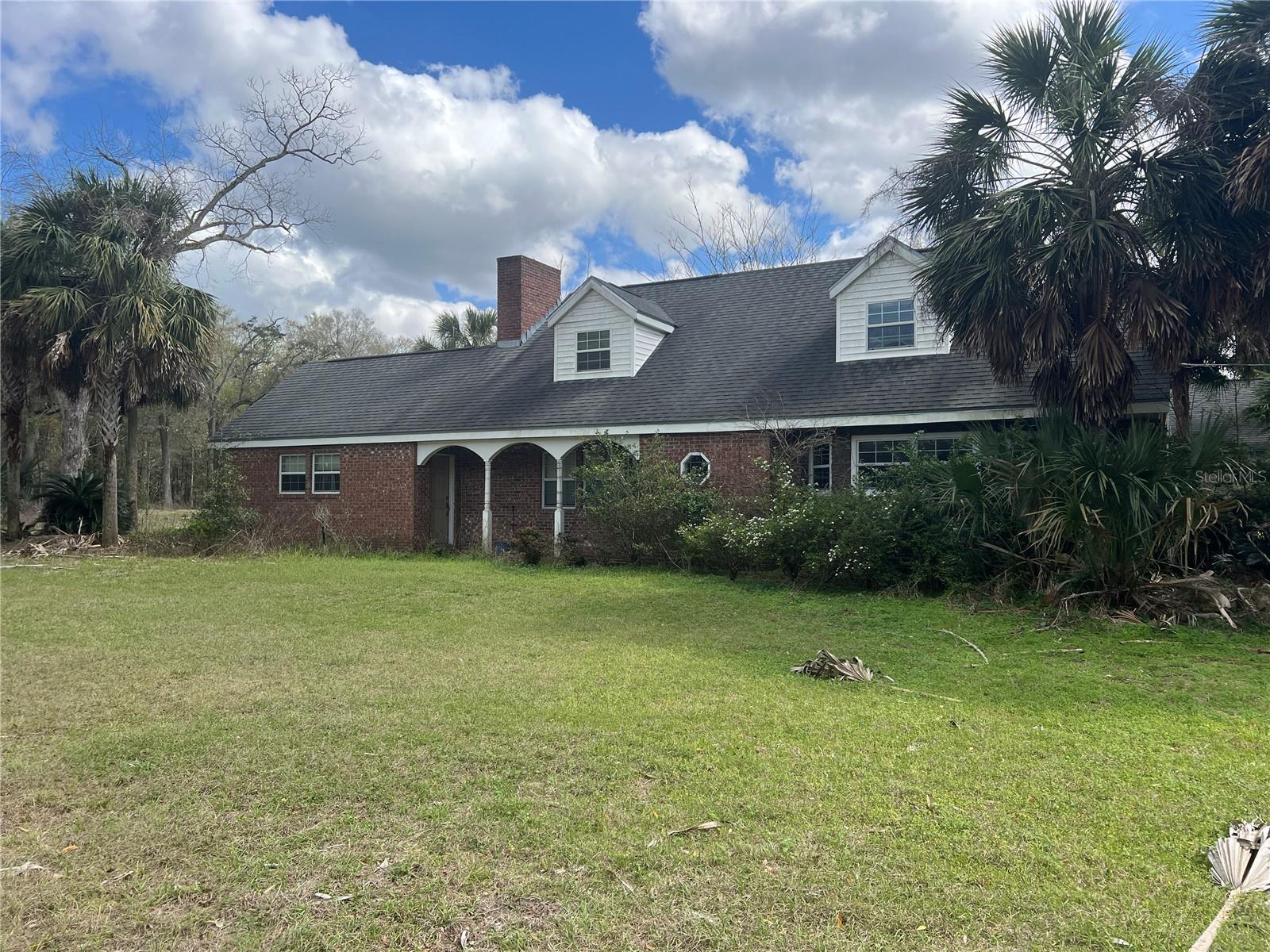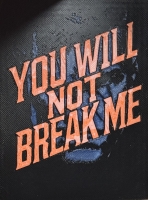PRICED AT ONLY: $599,900
Address: 28063 31st Road, BRANFORD, FL 32008
Description
This is truly a once in a lifetime cabin. Custom built with extensive woodworking that you don't see every day on almost 5 acres located within a half mile from the Ichetucknee River that allows you three private entrances to the river for tubing and a private boat ramp. Deer are a daily enjoyment, while listing this home I was pleasantly greeted by them. When you walk in the front door you will be overwhelmingly surprised with the craftsmanship of wood and all the extras. The kitchen was thoughtfully planned to bring out the chef in you. The sizeable master retreat with custom made bed, the two person jacuzzi. and the steam shower will be the hit of your day. The living area is very spacious with plenty of room for friends and family to gather. The handcrafted fireplace can be enjoyed in the family room as well as the master suite. You will find breathtaking views from every window in the home. Upstairs there is an additional space that can be turned into a 3rd bedroom or office, loft etc. it is fully wired and ready for drywall. The home is being sold turnkey, so put this on your must see list today as you will not be disappointed.
Property Location and Similar Properties
Payment Calculator
- Principal & Interest -
- Property Tax $
- Home Insurance $
- HOA Fees $
- Monthly -
For a Fast & FREE Mortgage Pre-Approval Apply Now
Apply Now
 Apply Now
Apply Now- MLS#: A4657407 ( Residential )
- Street Address: 28063 31st Road
- Viewed: 84
- Price: $599,900
- Price sqft: $313
- Waterfront: No
- Year Built: 2006
- Bldg sqft: 1918
- Bedrooms: 2
- Total Baths: 2
- Full Baths: 2
- Days On Market: 119
- Acreage: 4.81 acres
- Additional Information
- Geolocation: 29.94 / -82.807
- County: SUWANNEE
- City: BRANFORD
- Zipcode: 32008
- Subdivision: Ichetucknee River Estate
- Elementary School: Branford Elementary School
- Middle School: Suwannee Middle School
- High School: Branford High School
- Provided by: FINE PROPERTIES
- Contact: Sarah Siebert
- 941-782-0000

- DMCA Notice
Features
Building and Construction
- Covered Spaces: 0.00
- Exterior Features: French Doors, Lighting, Private Mailbox
- Flooring: Ceramic Tile, Hardwood, Wood
- Living Area: 1698.00
- Roof: Metal
School Information
- High School: Branford High School
- Middle School: Suwannee Middle School
- School Elementary: Branford Elementary School
Garage and Parking
- Garage Spaces: 0.00
- Open Parking Spaces: 0.00
Eco-Communities
- Water Source: Well
Utilities
- Carport Spaces: 0.00
- Cooling: Central Air
- Heating: Central
- Pets Allowed: Cats OK, Dogs OK
- Sewer: Septic Tank
- Utilities: Cable Available, Electricity Connected, Propane
Amenities
- Association Amenities: Maintenance
Finance and Tax Information
- Home Owners Association Fee: 160.00
- Insurance Expense: 0.00
- Net Operating Income: 0.00
- Other Expense: 0.00
- Tax Year: 2024
Other Features
- Appliances: Dishwasher, Dryer, Microwave, Range, Refrigerator, Washer
- Association Name: Ichetucknee River Estates HOA
- Association Phone: 352 317-0586
- Country: US
- Furnished: Furnished
- Interior Features: Built-in Features, Ceiling Fans(s), High Ceilings, Kitchen/Family Room Combo, Open Floorplan, Solid Wood Cabinets, Split Bedroom, Vaulted Ceiling(s)
- Legal Description: LEG 4.81 ACRES LOT 20 ICHETUCKNEE RIVER EST ORB 228 P 90 WD ORB 1140 P 175-76 WD YR 05
- Levels: One
- Area Major: 32008 - Branford
- Occupant Type: Vacant
- Parcel Number: 27-06S-15E-01391-000200
- View: Trees/Woods
- Views: 84
- Zoning Code: RSF
Nearby Subdivisions
Similar Properties
Contact Info
- The Real Estate Professional You Deserve
- Mobile: 904.248.9848
- phoenixwade@gmail.com











































