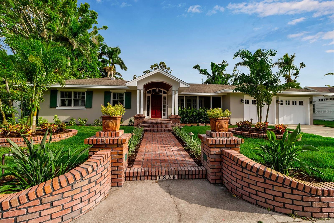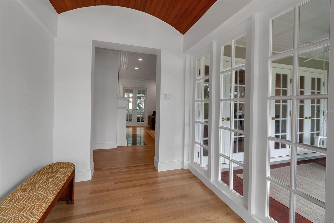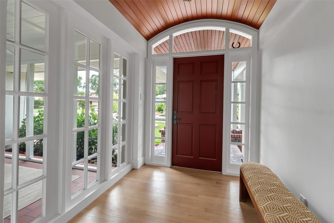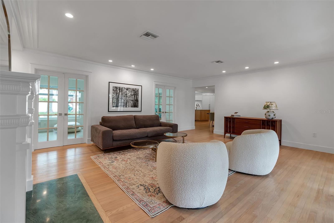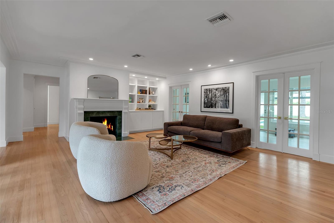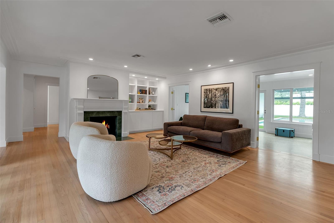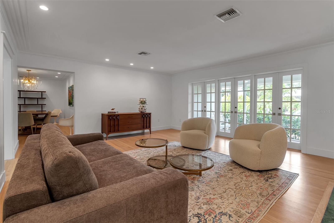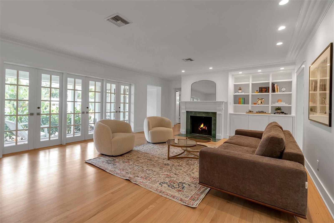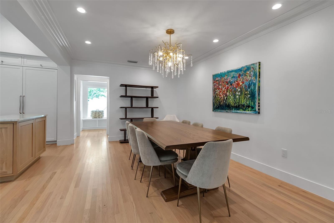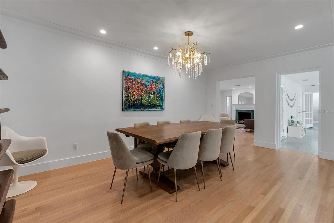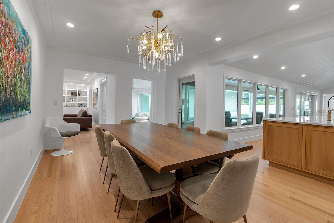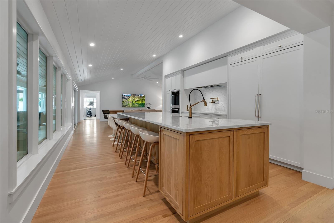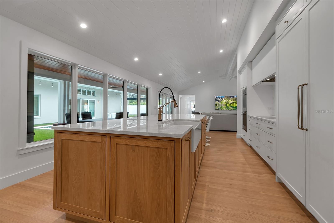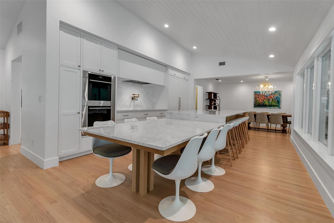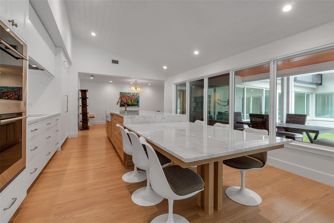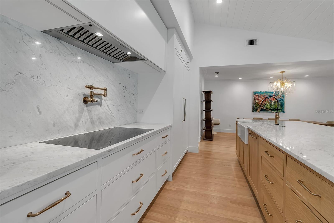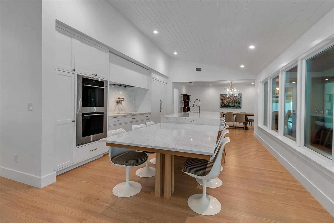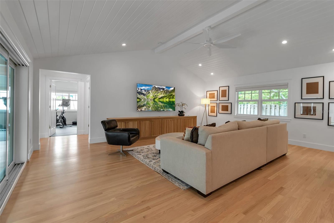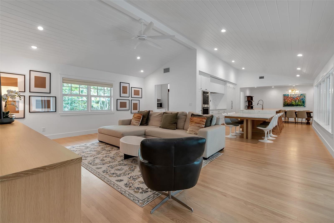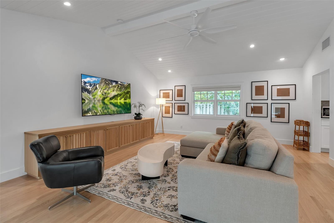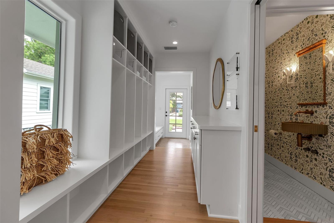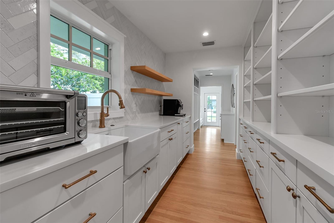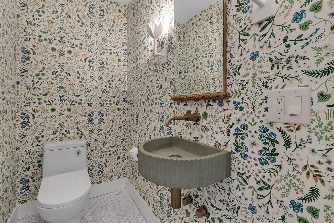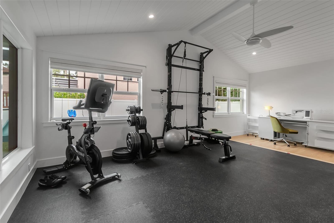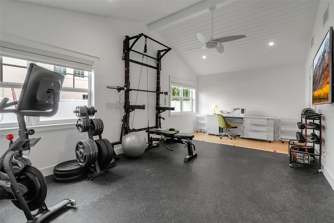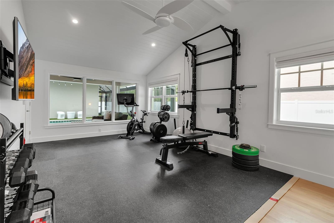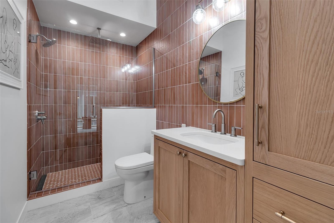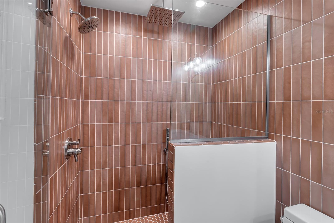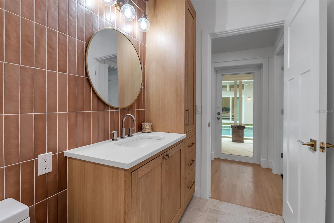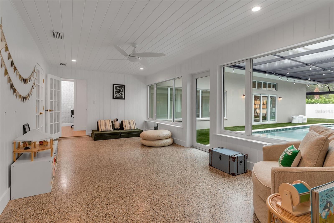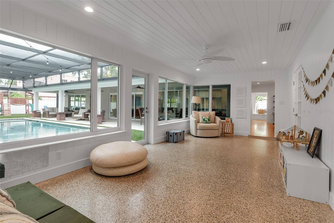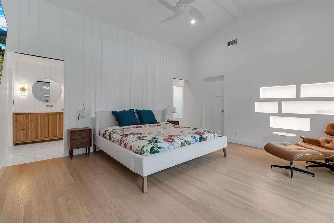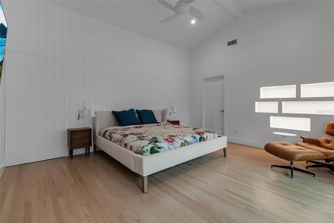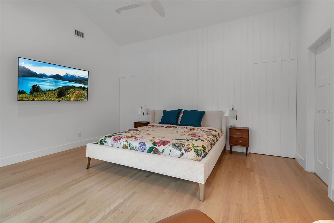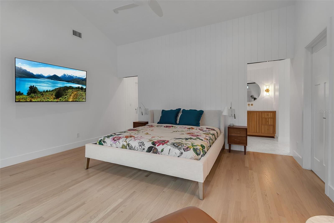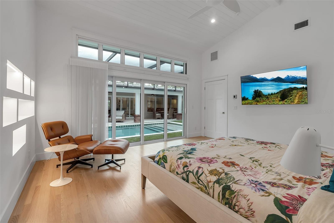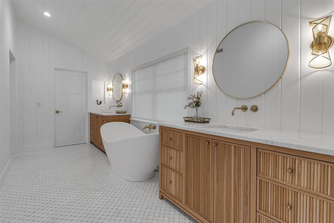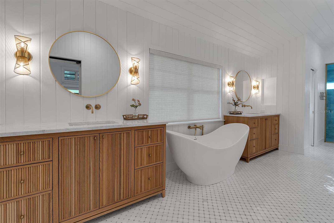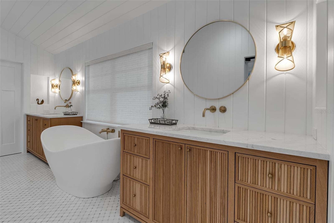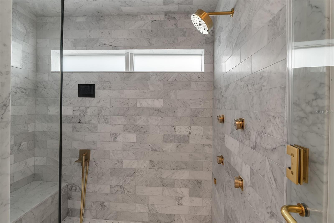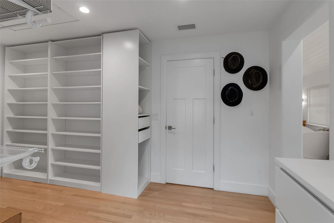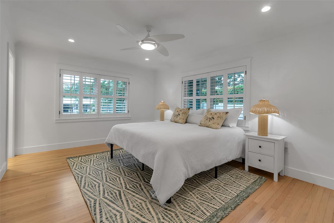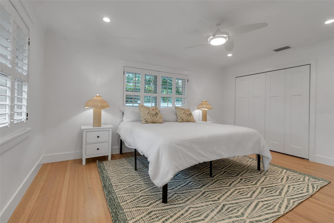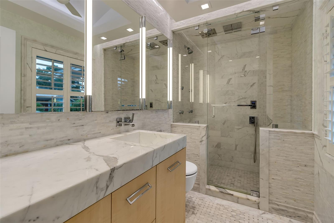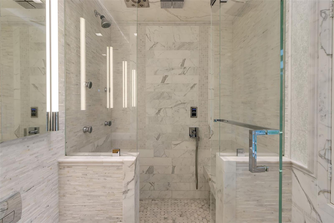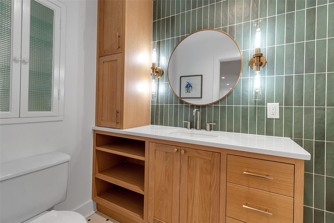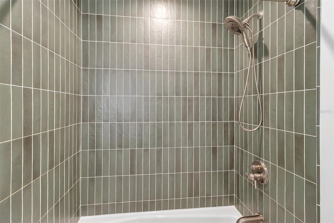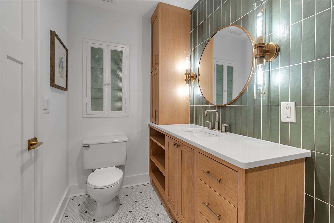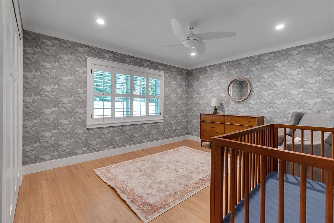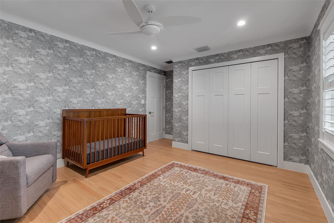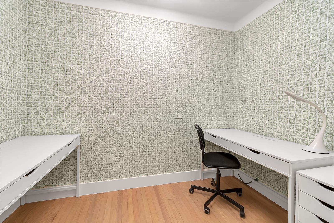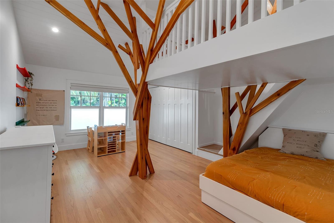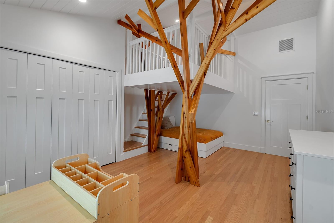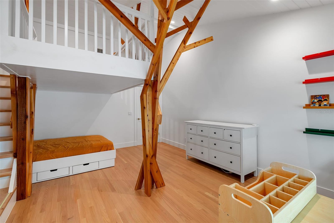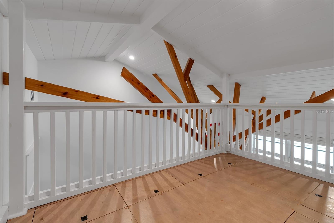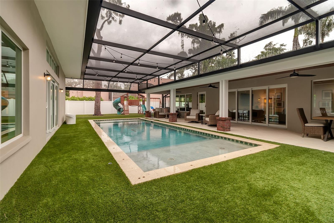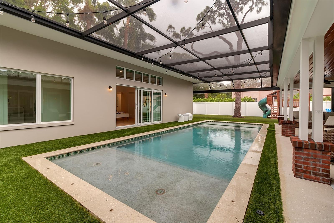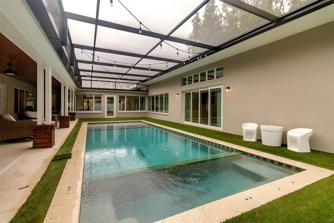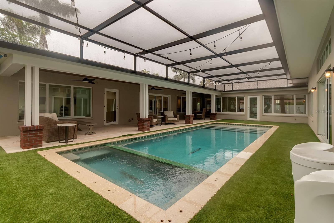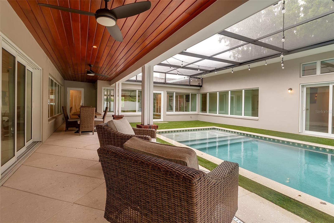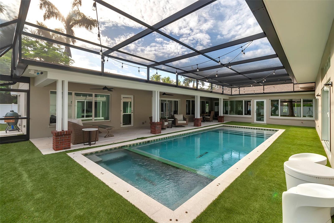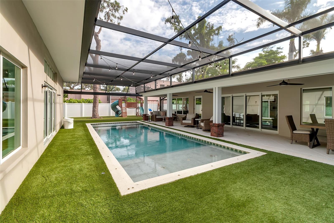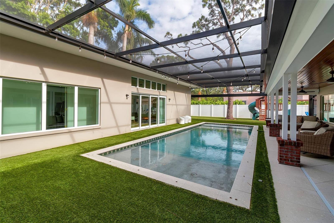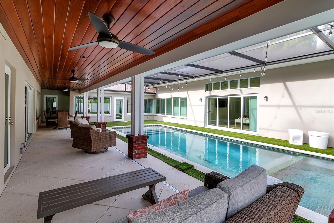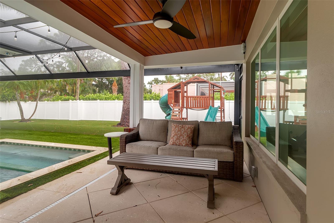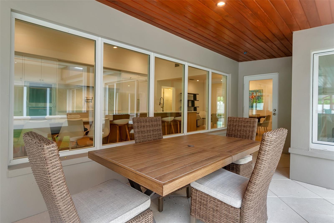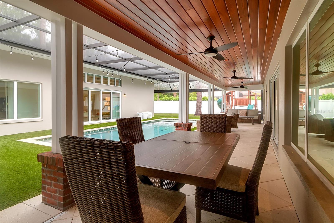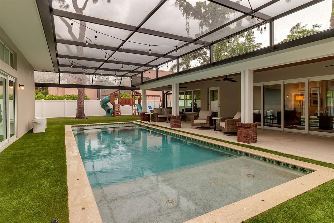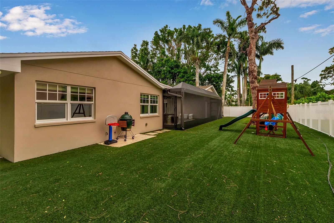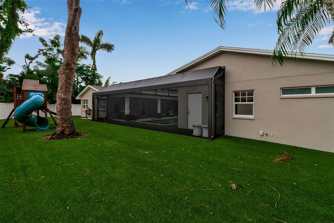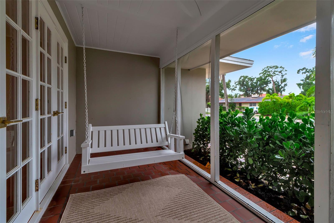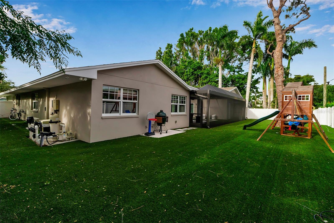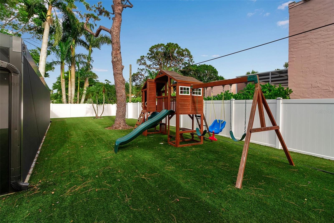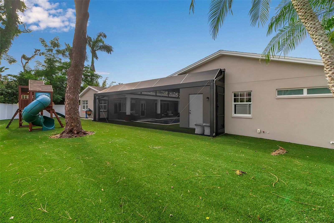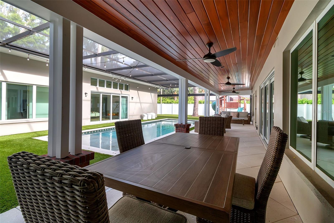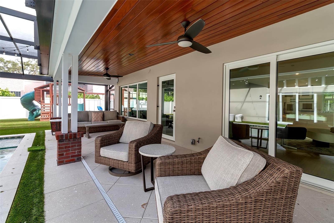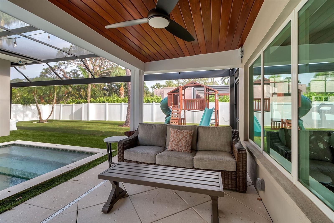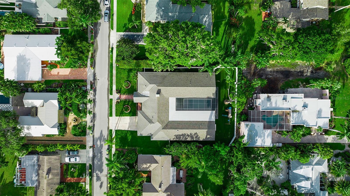PRICED AT ONLY: $3,495,000
Address: 1838 Alta Vista Street, SARASOTA, FL 34236
Description
Ensconced in the heart of the highly esteemed West of Trail Avondale neighborhood, this stunning 5 bedroom, 4.5 bath, 4400 square foot residence seamlessly blends timeless charm with modern luxury. Situated on a rare 14,750 sq ft oversized lot, the original 1952 home was extensively renovated and thoughtfully expanded in 2022, more than doubling its original square footageall on a single level. Step inside to discover an open concept layout designed for both comfort and entertaining, featuring a state of the art kitchen with custom cabinetry, high end appliances, a spacious eating area, and an impressive full butlers pantry. The kitchen flows effortlessly into the elegant dining room and the great room, all bathed in natural light and finished with premium materials throughout. The home offers a separate formal living room and a versatile bonus room overlooking the poolideal for a home office, library, or sunlit sitting room. The owner's suite features sliding glass doors to access the pool, transom windows that filter in natural light, two walk in closets, and top of the line finishes in the spa like bath. The guest wing offers an over sized bedroom, perfect for a home gym or private in law suite, and provides privacy and flexibility for guests or multigenerational living. Every detail has been meticulously curated, from designer finishes to thoughtful storage solutions. Outside, enjoy lush landscaping, generous green space, and the perfect setting for outdoor entertaining. The lap pool and spa offer privacy and access to indoor outdoor living spaces. All of this is located in the highly sought after Southside Elementary School district, and within walking distance to downtown Sarasota and Southside Village, placing dining, shopping, and cultural attractions just steps from your door.
Property Location and Similar Properties
Payment Calculator
- Principal & Interest -
- Property Tax $
- Home Insurance $
- HOA Fees $
- Monthly -
For a Fast & FREE Mortgage Pre-Approval Apply Now
Apply Now
 Apply Now
Apply Now- MLS#: A4657794 ( Residential )
- Street Address: 1838 Alta Vista Street
- Viewed: 136
- Price: $3,495,000
- Price sqft: $662
- Waterfront: No
- Year Built: 2022
- Bldg sqft: 5280
- Bedrooms: 5
- Total Baths: 6
- Full Baths: 4
- 1/2 Baths: 2
- Garage / Parking Spaces: 2
- Days On Market: 150
- Additional Information
- Geolocation: 27.3244 / -82.5329
- County: SARASOTA
- City: SARASOTA
- Zipcode: 34236
- Subdivision: Avondale Rep
- Elementary School: Southside Elementary
- Middle School: Brookside Middle
- High School: Sarasota High
- Provided by: MICHAEL SAUNDERS & COMPANY
- Contact: Jennifer Linehan
- 941-951-6660

- DMCA Notice
Features
Building and Construction
- Covered Spaces: 0.00
- Exterior Features: Lighting, Rain Gutters, Sidewalk, Sliding Doors, Sprinkler Metered, Storage
- Fencing: Vinyl
- Flooring: Wood
- Living Area: 4452.00
- Roof: Shingle
Property Information
- Property Condition: Completed
Land Information
- Lot Features: City Limits, Landscaped, Oversized Lot, Sidewalk, Paved
School Information
- High School: Sarasota High
- Middle School: Brookside Middle
- School Elementary: Southside Elementary
Garage and Parking
- Garage Spaces: 2.00
- Open Parking Spaces: 0.00
- Parking Features: Bath In Garage, Driveway, Garage Door Opener, Oversized
Eco-Communities
- Pool Features: Child Safety Fence, Chlorine Free, Deck, Gunite, Heated, In Ground, Lighting, Salt Water, Screen Enclosure
- Water Source: Public
Utilities
- Carport Spaces: 0.00
- Cooling: Central Air
- Heating: Central, Electric
- Sewer: Public Sewer
- Utilities: BB/HS Internet Available, Cable Available, Electricity Connected, Natural Gas Available, Public, Sewer Connected, Sprinkler Meter, Water Connected
Finance and Tax Information
- Home Owners Association Fee: 0.00
- Insurance Expense: 0.00
- Net Operating Income: 0.00
- Other Expense: 0.00
- Tax Year: 2024
Other Features
- Appliances: Built-In Oven, Convection Oven, Cooktop, Dishwasher, Disposal, Dryer, Electric Water Heater, Exhaust Fan, Gas Water Heater, Ice Maker, Microwave, Range Hood, Refrigerator, Tankless Water Heater, Washer, Water Filtration System
- Country: US
- Furnished: Negotiable
- Interior Features: Built-in Features, Ceiling Fans(s), Eat-in Kitchen, Kitchen/Family Room Combo, Open Floorplan, Primary Bedroom Main Floor, Solid Wood Cabinets, Split Bedroom, Stone Counters, Thermostat, Vaulted Ceiling(s), Walk-In Closet(s), Window Treatments
- Legal Description: LOT 6 AND W 25 FT LOT 7 BLK B AVONDALE SUB
- Levels: One
- Area Major: 34236 - Sarasota
- Occupant Type: Owner
- Parcel Number: 2036160015
- Style: Custom
- View: Pool
- Views: 136
- Zoning Code: RSF2
Nearby Subdivisions
Avondale Rep
Bay Point Park
Bay Point Park 2
Bird Key
Bird Key Sub
Burns Court
Burns Realty
Burns Realty Co Sub
Central Park
Embassy Villas
Gillespie Park
Halls Sub James S
High Point Circle
Howard Court
Laurel Park
Lido
Lido Beach
Lido Beach Div A
Lido Beach Div B
Lido Beach Div B Resub
Lido C
Lido Clido Shores
Lido Harbour
Lido Shores
Lincoln Park On Hudson Bayou
Marbles W O Corr Of
Not Applicable
Osprey Ave Sub
Pelican Gardens
Plat Of Sarasota Exhibit
Rigbys Sub
Saint Armands Div
Saint Armands Div John Ringlin
Schindler Sub
Schindlers
The Villas On Laurel
Tocobaga Bay
Towles
Valencia Terrace Rev
West Of Trail
White Sands Of Lido
Contact Info
- The Real Estate Professional You Deserve
- Mobile: 904.248.9848
- phoenixwade@gmail.com
