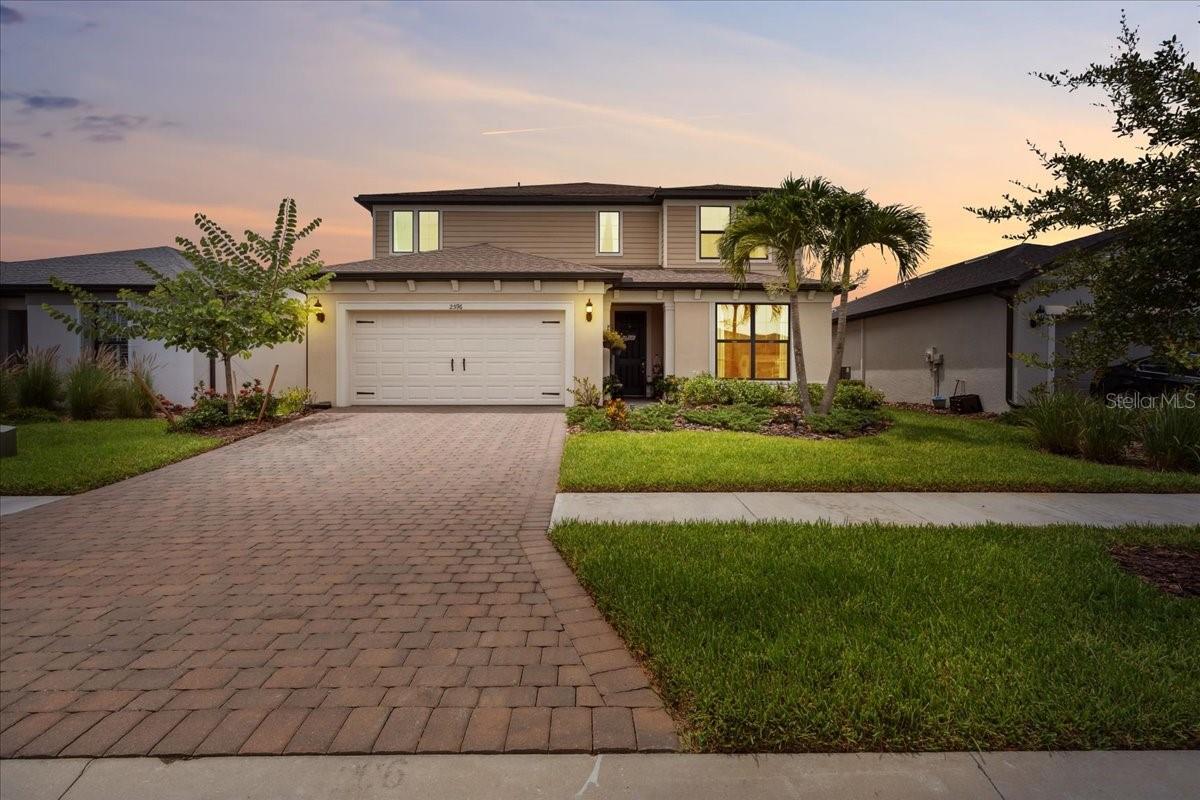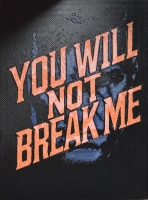PRICED AT ONLY: $499,000
Address: 2525 Hobblebrush Drive, NORTH PORT, FL 34289
Description
This spacious 5 bedroom, 3.5 bath home resides in the desirable quite family community of Cedar Grove at the Woodlands. This home offers a heated inground private pool enclosed in a covered lanai, that can be seen from the kitchen and great room that has soaring ceilings through large sliding glass doors. The kitchen with all stainless steel appliances has a walk in pantry, beautiful tall wood cabinets and a granite breakfast bar that overlooks the great room. An open floor plan with over 2900 sq feet of natural light to show off the newly painted interior and air conditioned space from units only 3 years old, it's perfect for hosting gatherings for family and friends. The spacious master bedroom is conveniently located on the lower level with large sliding glass doors overlooking the pool. Surrounding the pool are trees that create privacy. The master bathroom has a jacuzzi tub with a separate standing shower and dual sinks. Walk upstairs and you will find four large bedrooms all with large closet space. Two of the rooms share a Jack and Jill bathroom. The community perks include a resort style community pool with a BBQ grill, playground and sidewalk lined streets. Conveniently located close to I 75, shopping, dinning, beaches and golf courses. This home is located in a X flood zone, which means most insurance companies will not require flood insurance! Come see what a gem this home is!!!!!
Property Location and Similar Properties
Payment Calculator
- Principal & Interest -
- Property Tax $
- Home Insurance $
- HOA Fees $
- Monthly -
For a Fast & FREE Mortgage Pre-Approval Apply Now
Apply Now
 Apply Now
Apply Now- MLS#: A4658016 ( Residential )
- Street Address: 2525 Hobblebrush Drive
- Viewed: 33
- Price: $499,000
- Price sqft: $117
- Waterfront: No
- Year Built: 2006
- Bldg sqft: 4281
- Bedrooms: 5
- Total Baths: 4
- Full Baths: 3
- 1/2 Baths: 1
- Garage / Parking Spaces: 3
- Days On Market: 33
- Additional Information
- Geolocation: 27.078 / -82.1244
- County: SARASOTA
- City: NORTH PORT
- Zipcode: 34289
- Subdivision: Cedar Grove Ph 1a
- Elementary School: Toledo Blade Elementary
- Middle School: Woodland Middle School
- High School: North Port High
- Provided by: GULF SHORES REALTY
- Contact: Jennifer Orelik
- 941-488-6644

- DMCA Notice
Features
Building and Construction
- Covered Spaces: 0.00
- Exterior Features: Sidewalk
- Flooring: Ceramic Tile, Hardwood
- Living Area: 2962.00
- Roof: Shingle
Property Information
- Property Condition: Completed
School Information
- High School: North Port High
- Middle School: Woodland Middle School
- School Elementary: Toledo Blade Elementary
Garage and Parking
- Garage Spaces: 3.00
- Open Parking Spaces: 0.00
- Parking Features: Off Street, Parking Pad
Eco-Communities
- Pool Features: Heated, In Ground, Lighting, Screen Enclosure
- Water Source: Public
Utilities
- Carport Spaces: 0.00
- Cooling: Central Air
- Heating: Electric
- Pets Allowed: Number Limit
- Sewer: Public Sewer
- Utilities: BB/HS Internet Available, Electricity Connected, Public, Sewer Connected, Sprinkler Recycled, Water Connected
Amenities
- Association Amenities: Basketball Court, Playground, Pool
Finance and Tax Information
- Home Owners Association Fee: 257.00
- Insurance Expense: 0.00
- Net Operating Income: 0.00
- Other Expense: 0.00
- Tax Year: 2024
Other Features
- Appliances: Convection Oven, Dishwasher, Disposal, Dryer, Electric Water Heater, Ice Maker, Microwave, Refrigerator, Washer
- Association Name: Tricia Gwinn
- Association Phone: (813)607-2220 x1
- Country: US
- Interior Features: Ceiling Fans(s), Crown Molding, High Ceilings, Open Floorplan, Primary Bedroom Main Floor, Stone Counters, Walk-In Closet(s)
- Legal Description: LOT 66, BLK 82, CEDAR GROVE PHASE 1A
- Levels: Two
- Area Major: 34289 - North Port
- Occupant Type: Vacant
- Parcel Number: 1114040380
- Possession: Close Of Escrow, Negotiable
- Style: Florida
- View: Trees/Woods
- Views: 33
- Zoning Code: PCDN
Nearby Subdivisions
3458 Strand At Cedar Grove
Arbor Oaks At The Woodlands
Cedar Grove
Cedar Grove Ph 1a
Cedar Grove Ph 1b
Cedar Grove Ph 2a
Cedar Grove Ph 2b
Cedar Grove Phase 2b
Cypress Falls
Cypress Falls At The Woodlands
Cypress Falls Ph 1c
Cypress Falls Ph 1d
Cypress Falls Ph 1e
Cypress Falls Ph 2a 2b
Cypress Falls Ph 2a 2b
Cypress Falls Ph 2c
Cypress Falls Ph 2d
Cypress Falls Ph 2e
Cypress Falls Phase 2e
Lakeside Plantation
Lakeside Plantation Rep 02
North Port
The Carriage Homes Of Lakeside
Similar Properties
Contact Info
- The Real Estate Professional You Deserve
- Mobile: 904.248.9848
- phoenixwade@gmail.com



















































