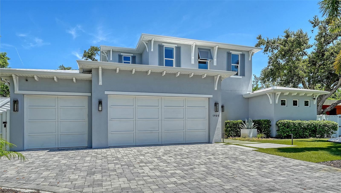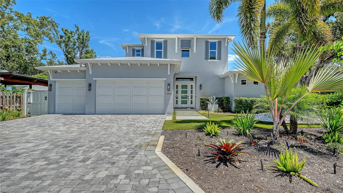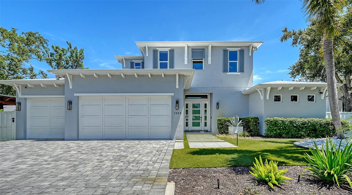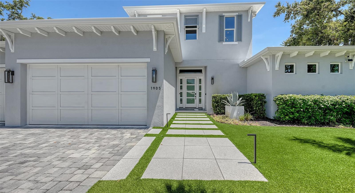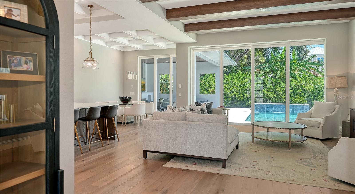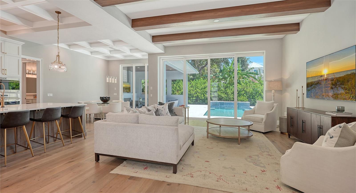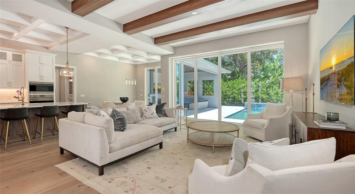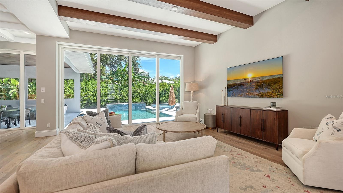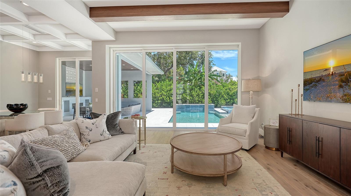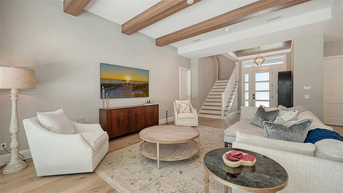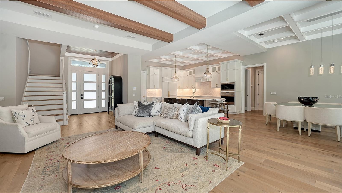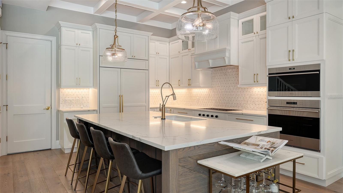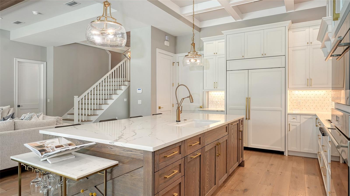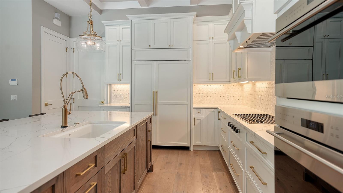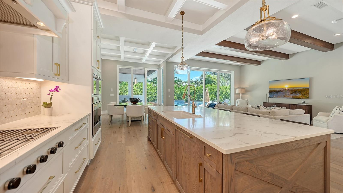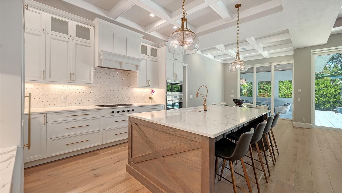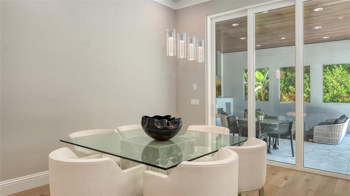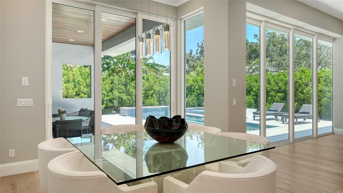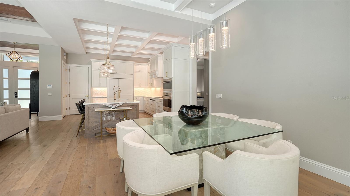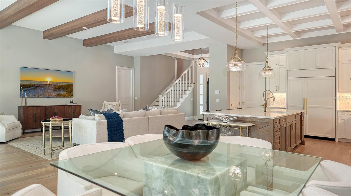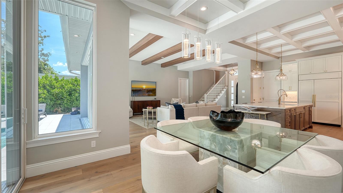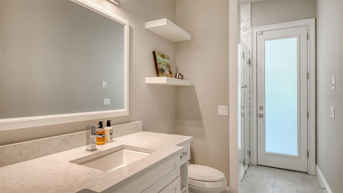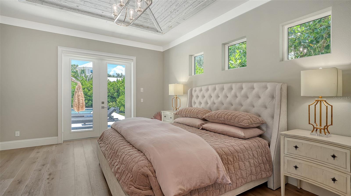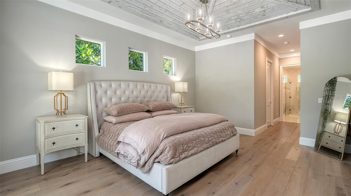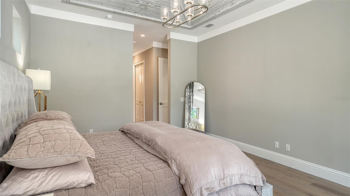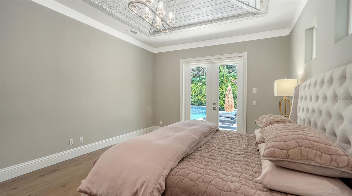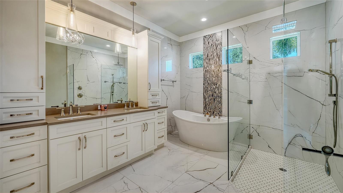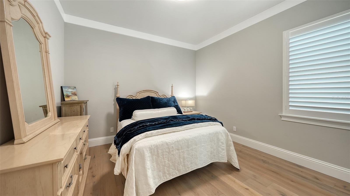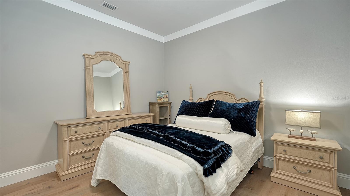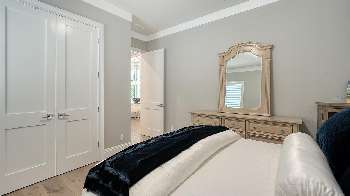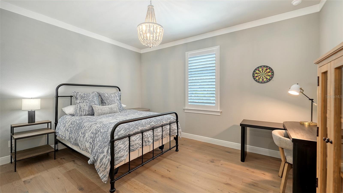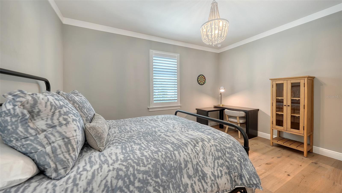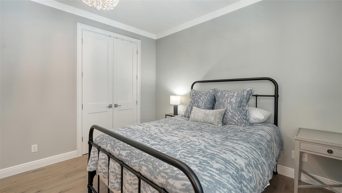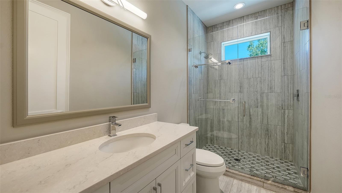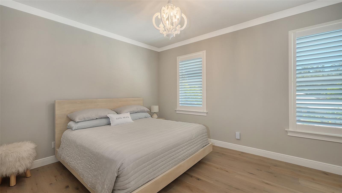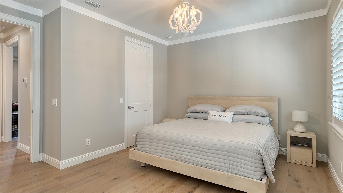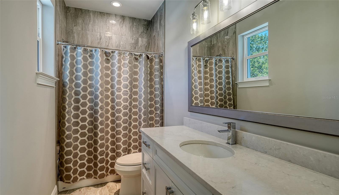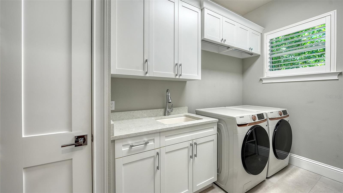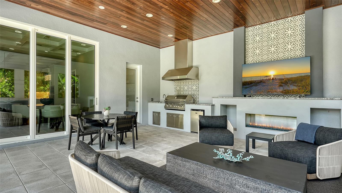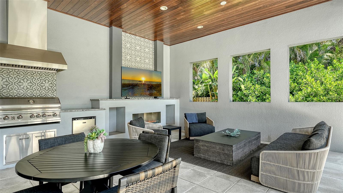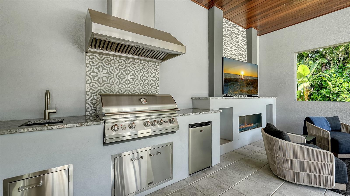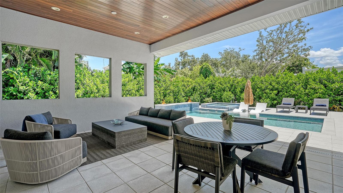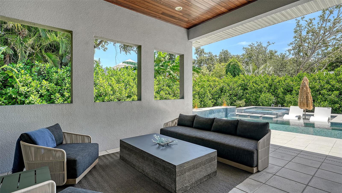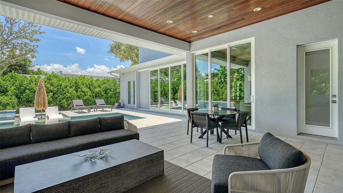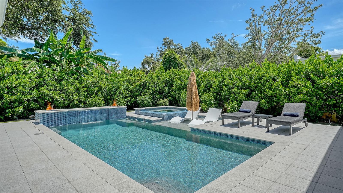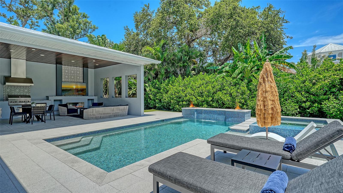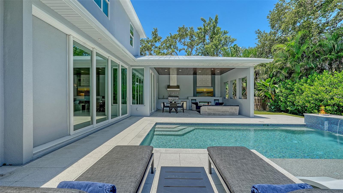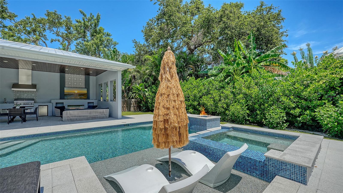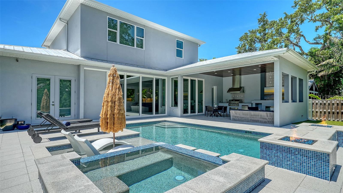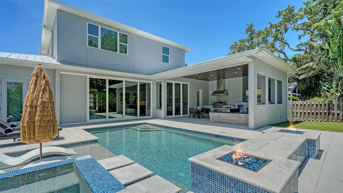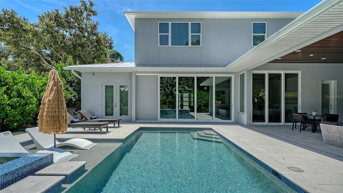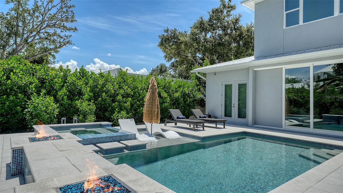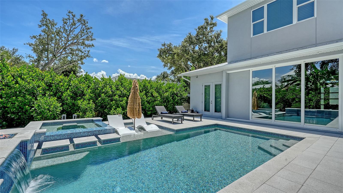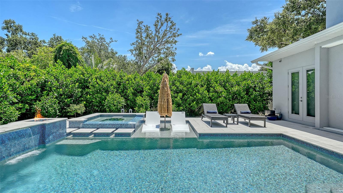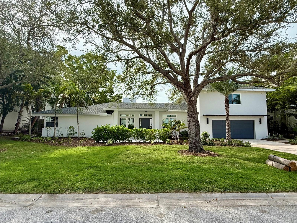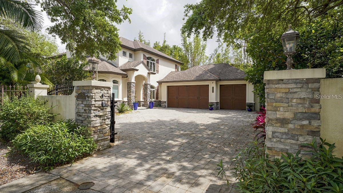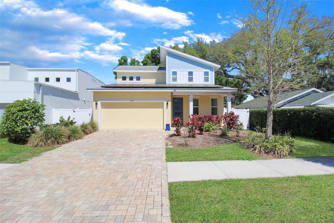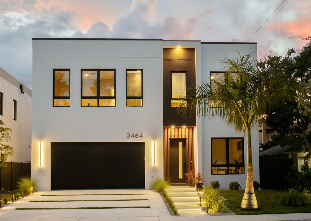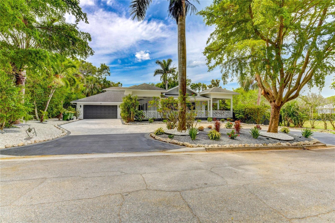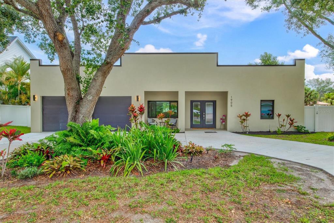PRICED AT ONLY: $13,000
Address: 1905 Goldenrod Street, SARASOTA, FL 34239
Description
LOCATION, LOCATION, LOCATION. Stunning turnkey furnished single family home available to rent in the sought after community of Poinsettia Park of Sarasota. This West of the Trail, 2020 build, Classic Homes by Clayton Inc., property is energy efficient, elegant, beautifully furnished, and well appointed. Pulling up to the home you immediately notice the professional landscaping and lighting with Florida friendly plantings, paver driveway and welcoming front entry. Opening the front door, youre greeted with floor to ceiling wall to wall sliders, engineered hard wood floors, high ceilings, open concept and views to the pool and outdoor living space. The gourmet kitchen has stainless appliances including Wolf double oven and stove top, Bosch dishwasher and Sub Zero built in double door refrigerator freezer with cabinet overlay, large island with seating for four and cabinet storage on both sides and plenty of counter and cabinet space. Open living/dining space with seamless transition for all indoor/outdoor entertaining. Outdoor area provides covered living/dining/grill area with sink/refrigeration/gas fire place with door to full pool bath. Enjoy outdoor tv, heated pool, spa, sun shelf and two elevated gas fire accompaniments. Back inside the home has two stories, four bedrooms and four bathrooms. The first floor primary suite has a king sized bed, two oversized walk in closets and an en suite bathroom with marble tile floors and surrounds, soaking tub, walk in shower with multiple shower heads, double sinks, stone counter tops and water closet. The first floor guest bedroom is located on opposites of the primary bedroom with optimal privacy and is furnished with a queen sized bed. The first floor guest bedroom offers a stall shower and direct access to the pool/outdoor living space. The second floor has a family room with wet bar and two guest bedroom suites. One of the two upstairs bedrooms has a queen sized bed and the other a king sized bed. The home also has a laundry room with full sized washer and dryer and utility sink and a three car garage. Furnished for upscale living with high end furniture and luxurious linens. Living here has you located minutes from Southside Village Shops, Mortons Market, Downtown Sarasota, Shelby Gardens, the Bayfront, theaters as well as St. Armands Circle, Lido Key, Siesta Key and much, much more. Available asap for an annual rental and CALL FOR SHORTER SEASONAL RATES. This exquisite home is not one to miss so call today to schedule your private showing.
Property Location and Similar Properties
Payment Calculator
- Principal & Interest -
- Property Tax $
- Home Insurance $
- HOA Fees $
- Monthly -
For a Fast & FREE Mortgage Pre-Approval Apply Now
Apply Now
 Apply Now
Apply Now- MLS#: A4659063 ( Residential Lease )
- Street Address: 1905 Goldenrod Street
- Viewed: 34
- Price: $13,000
- Price sqft: $3
- Waterfront: No
- Year Built: 2020
- Bldg sqft: 4255
- Bedrooms: 4
- Total Baths: 4
- Full Baths: 4
- Garage / Parking Spaces: 3
- Days On Market: 72
- Additional Information
- Geolocation: 27.3054 / -82.5319
- County: SARASOTA
- City: SARASOTA
- Zipcode: 34239
- Subdivision: Poinsettia Park 2
- Elementary School: Southside Elementary
- Middle School: Brookside Middle
- High School: Sarasota High
- Provided by: JENNETTE PROPERTIES INC
- Contact: C. Alison Hunter
- 941-953-6000

- DMCA Notice
Features
Building and Construction
- Builder Model: BIMINI
- Covered Spaces: 0.00
- Exterior Features: Lighting, Outdoor Grill, Outdoor Kitchen, Outdoor Shower, Private Mailbox, Sliding Doors
- Fencing: Fenced
- Flooring: Tile
- Living Area: 3176.00
- Other Structures: Outdoor Kitchen
Land Information
- Lot Features: City Limits, Landscaped, Private
School Information
- High School: Sarasota High
- Middle School: Brookside Middle
- School Elementary: Southside Elementary
Garage and Parking
- Garage Spaces: 3.00
- Open Parking Spaces: 0.00
- Parking Features: Driveway, Garage Door Opener
Eco-Communities
- Pool Features: Gunite, Heated, In Ground, Lighting, Other, Outside Bath Access
Utilities
- Carport Spaces: 0.00
- Cooling: Central Air
- Heating: Central, Electric
- Pets Allowed: No
Finance and Tax Information
- Home Owners Association Fee: 0.00
- Insurance Expense: 0.00
- Net Operating Income: 0.00
- Other Expense: 0.00
Rental Information
- Tenant Pays: Cleaning Fee
Other Features
- Appliances: Built-In Oven, Cooktop, Dishwasher, Disposal, Dryer, Gas Water Heater, Microwave, Range Hood, Refrigerator, Tankless Water Heater, Washer
- Country: US
- Furnished: Turnkey
- Interior Features: Coffered Ceiling(s), Crown Molding, Eat-in Kitchen, High Ceilings, Living Room/Dining Room Combo, Open Floorplan, Primary Bedroom Main Floor, Solid Surface Counters, Solid Wood Cabinets, Split Bedroom, Stone Counters, Thermostat, Vaulted Ceiling(s), Walk-In Closet(s), Window Treatments
- Levels: Two
- Area Major: 34239 - Sarasota/Pinecraft
- Occupant Type: Owner
- Parcel Number: 2039080074
- View: Pool
- Views: 34
Owner Information
- Owner Pays: Electricity, Gas, Grounds Care, Internet, Pool Maintenance, Sewer, Trash Collection, Water
Nearby Subdivisions
Akin Acres
Avon Heights 2
Battle Turner
Bayview
Bermuda On Osprey
Bermuda On Ospreyoasis On Ospr
Brunks Add To City Of Sarasota
Cherokee Park 2
Cordova Gardens
Cordova Gardens Ii
Cordova Gardens Iii
Cordova Gardens Iv
Cordova Gardens V
Currins Lakeview Sub
Greenwich
Grove Lawn Rep
Harbor Acres
Hartland Park
Hibiscus Park 2
Homelands Dev Corp Sub
La Linda Terrace
Loma Linda Park
Loma Linda Park Resub
Long Meadow
Lynnhurst
Midwood Manor
Norwood Park
Orange Park
Plaza Gardens
Poinsettia Park 2
Rustic Lodge
Rustic Lodge 2
Rustic Lodge 3
South Gate
South Gate East
South Side Park
Sunland Apts
Sunland Gardens
Tatums J W Add Sarasota Height
Thompson Sub
Village Green Club Estates
Village Green Of Sarasota
Vlg Green Club Ests
Westchester I
Yoders Sub
Similar Properties
Contact Info
- The Real Estate Professional You Deserve
- Mobile: 904.248.9848
- phoenixwade@gmail.com
