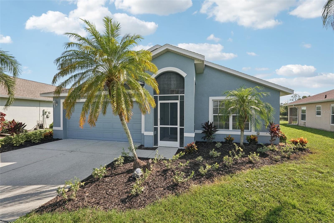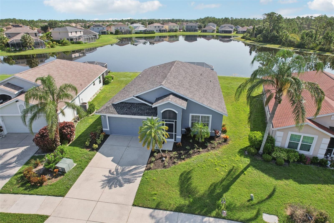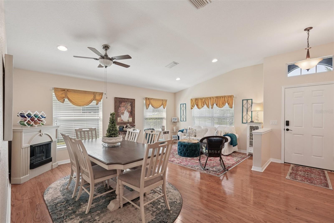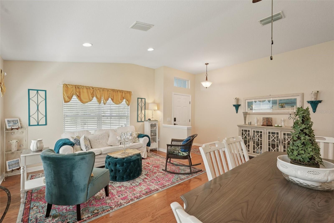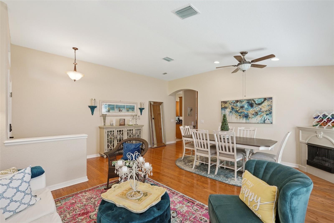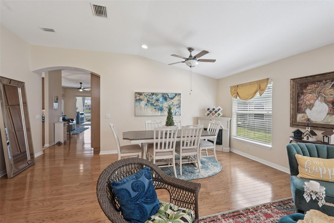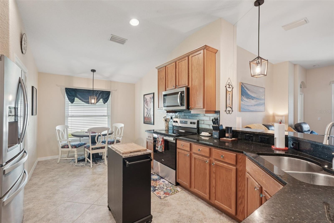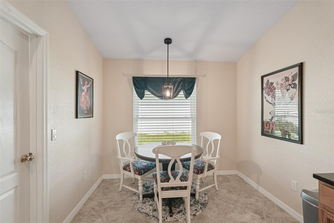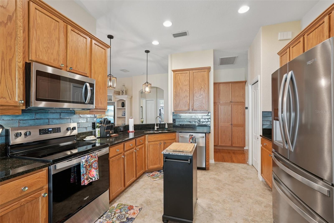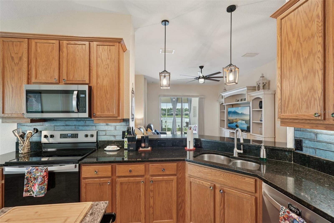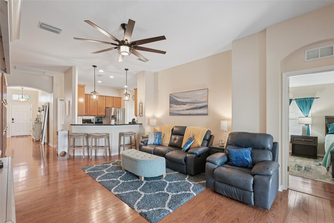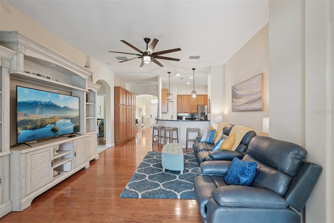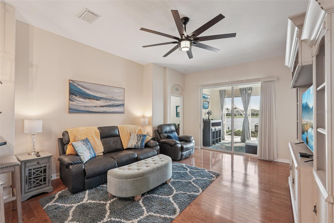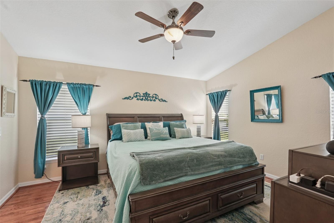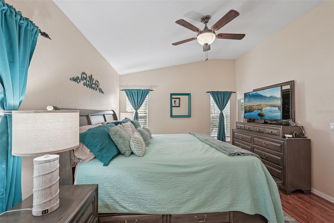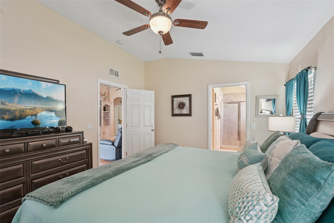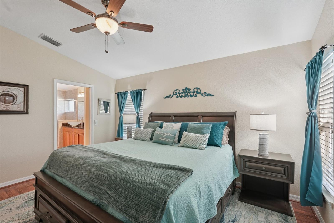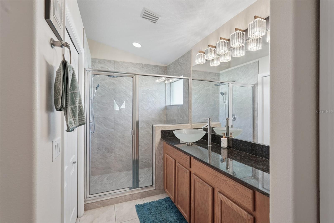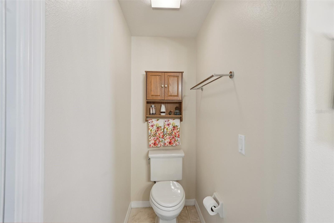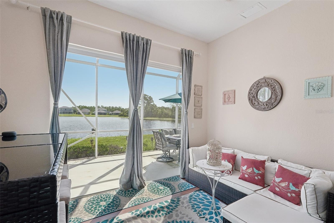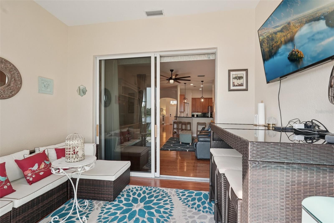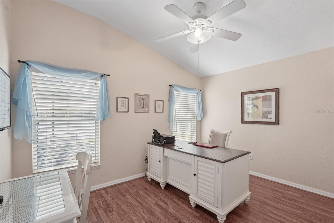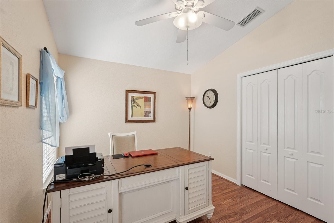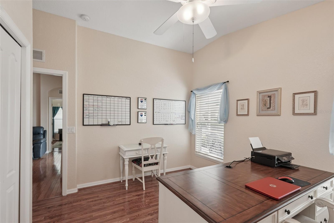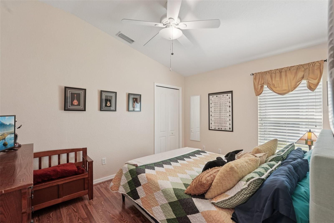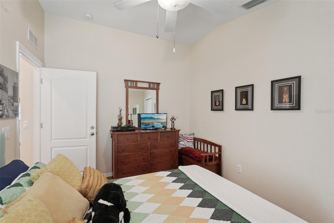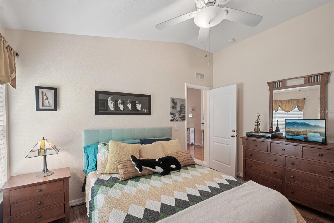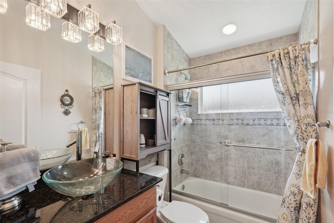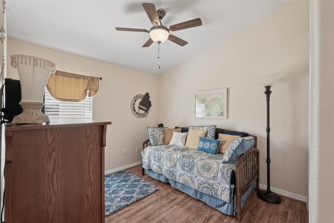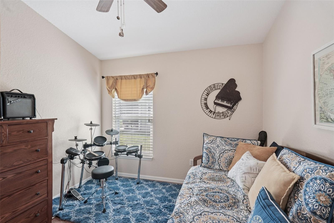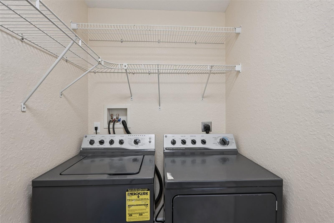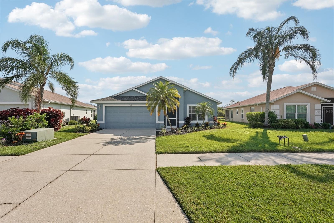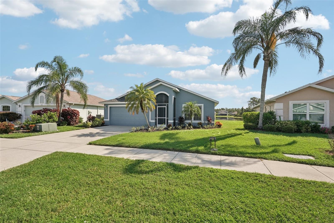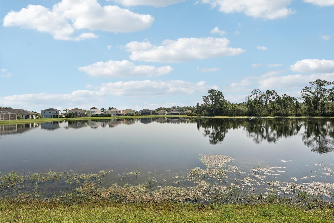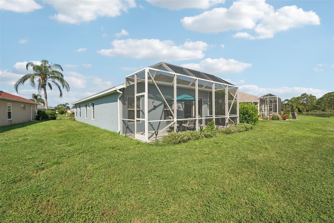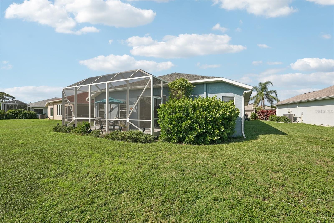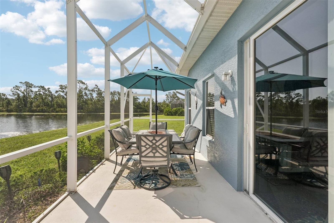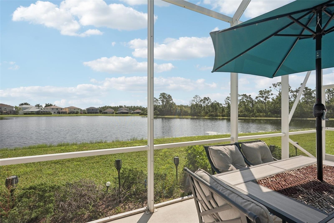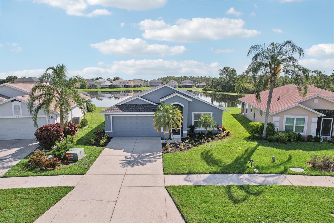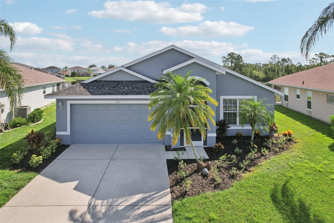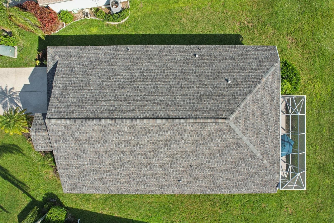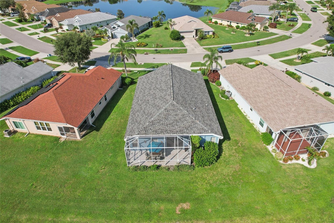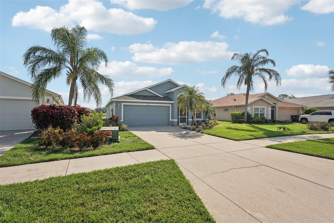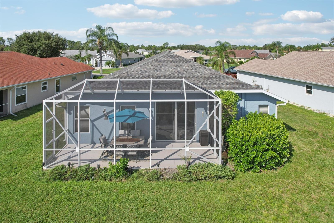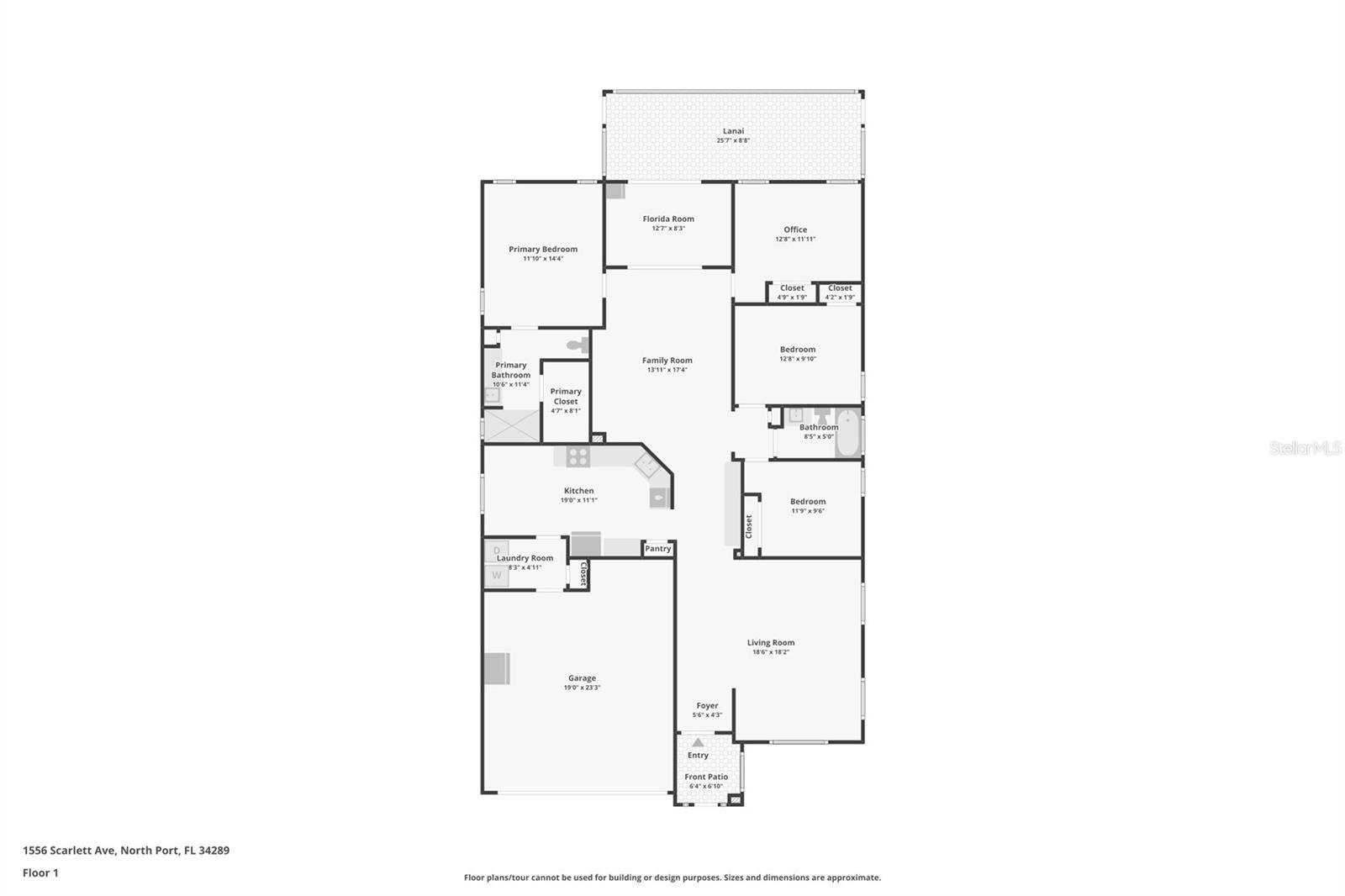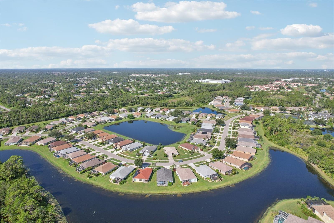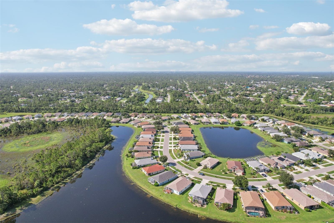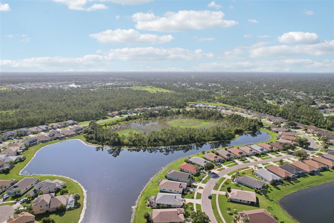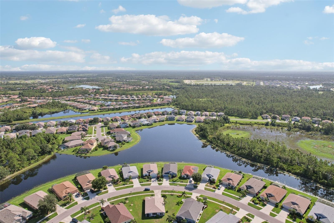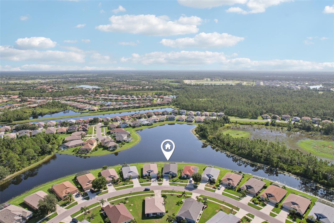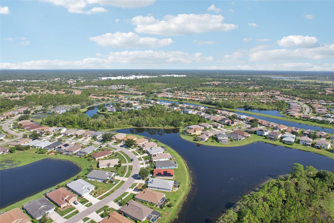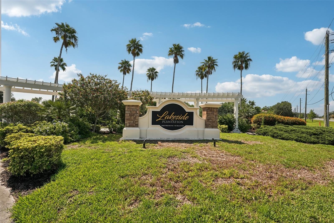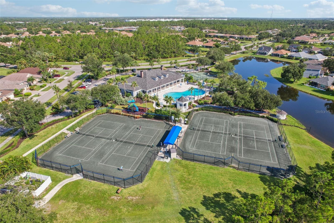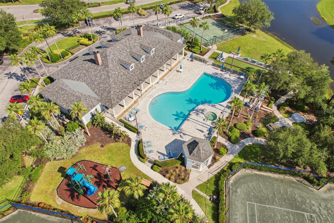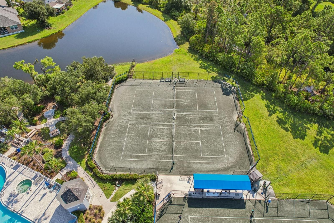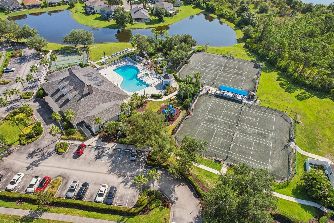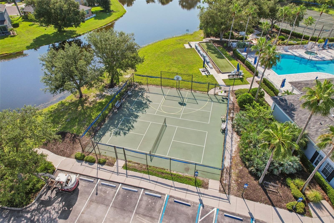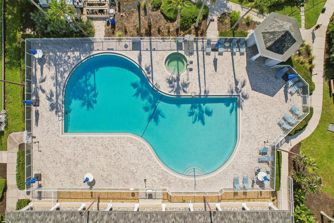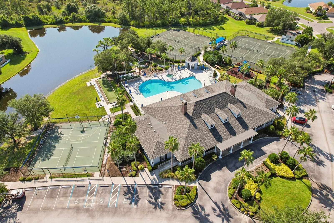PRICED AT ONLY: $384,900
Address: 1556 Scarlett Avenue, NORTH PORT, FL 34289
Description
From the moment you enter you will be delighted with the best lake view in Lakeside Plantation. The preserve beyond the lake is great for bird watching and there are lake views from most rooms. The soaring ceilings and archways create an elegant ambience. The home features 4 bedrooms and 2 full bathrooms. There is also a bonus room you can use for an office, playroom, craft room etc. The eat in kitchen features new stainless steel Whirlpool appliances, new GFCI outlets, real oak cabinets with crown molding, granite counters, and under cabinet lighting that highlights the fabulous newly installed backsplash. Organization is a snap with the built in cabinets in the hallway just off the kitchen. Both bathrooms have granite counters, updated lighting, shower wall extended to ceiling, and vessel sinks. The primary bath has a new toilet and professionally cleaned shower and new grout. There is NO carpet in this home. The main living areas have hardwood floors, bedrooms and bonus room are wood laminate, and the wet areas are a neutral tile. There are 3" Hunter Douglas blinds throughout the home. There is a family dining room combo when you first walk in and to the rear of the home is a separate family room with a new large remote control lighted fan. The kitchen bar area has new pendant lights, and the eat in kitchen has a matching pendant light. New dimmer light switches have been installed throughout. The exterior of the home was just painted as well as the garage floor, driveway and lanai pressure washed; new landscaping and irrigation was installed. The roof was replaced in 2020 and HVAC in 2022 with a UV light. The Sliding glass doors are hurricane impact as well as some of the windows. The front door has a new coded lock, and the garage door has a new remote pad and new remote controls. There is a newly installed Ring Doorbell for added security. This is a pet and smoke free home. There is a heated resort style community pool and hot tub, tennis courts, basketball and pickle ball courts, fitness center, playground, billiard room and library. Many activities at the clubhouse to enjoy! You can relax knowing your lawn care is maintained by the HOA. Don't miss the opportunity to own this lakefront beauty in the Lakeside Plantation community. Enjoy the convenience of nearby golf courses, beaches, shopping and entertainment. Schedule a private showing today!
Property Location and Similar Properties
Payment Calculator
- Principal & Interest -
- Property Tax $
- Home Insurance $
- HOA Fees $
- Monthly -
For a Fast & FREE Mortgage Pre-Approval Apply Now
Apply Now
 Apply Now
Apply Now- MLS#: A4659970 ( Residential )
- Street Address: 1556 Scarlett Avenue
- Viewed: 3
- Price: $384,900
- Price sqft: $153
- Waterfront: No
- Year Built: 2003
- Bldg sqft: 2514
- Bedrooms: 4
- Total Baths: 2
- Full Baths: 2
- Garage / Parking Spaces: 2
- Days On Market: 8
- Additional Information
- Geolocation: 27.0789 / -82.141
- County: SARASOTA
- City: NORTH PORT
- Zipcode: 34289
- Subdivision: Lakeside Plantation
- Elementary School: Toledo Blade Elementary
- Middle School: Woodland Middle School
- High School: North Port High
- Provided by: RE/MAX ALLIANCE GROUP
- Contact: Lisa Wiles
- 941-429-3506

- DMCA Notice
Features
Building and Construction
- Covered Spaces: 0.00
- Exterior Features: Rain Gutters, Sliding Doors
- Flooring: Laminate, Tile, Wood
- Living Area: 2024.00
- Roof: Shingle
School Information
- High School: North Port High
- Middle School: Woodland Middle School
- School Elementary: Toledo Blade Elementary
Garage and Parking
- Garage Spaces: 2.00
- Open Parking Spaces: 0.00
- Parking Features: Garage Door Opener
Eco-Communities
- Water Source: Public
Utilities
- Carport Spaces: 0.00
- Cooling: Central Air
- Heating: Central, Electric
- Pets Allowed: Yes
- Sewer: Public Sewer
- Utilities: Cable Connected, Electricity Connected, Phone Available, Sewer Connected, Sprinkler Meter, Underground Utilities, Water Connected
Amenities
- Association Amenities: Clubhouse, Fitness Center, Maintenance, Pickleball Court(s), Playground, Pool, Tennis Court(s)
Finance and Tax Information
- Home Owners Association Fee Includes: Pool, Maintenance Grounds, Management, Recreational Facilities
- Home Owners Association Fee: 280.00
- Insurance Expense: 0.00
- Net Operating Income: 0.00
- Other Expense: 0.00
- Tax Year: 2024
Other Features
- Appliances: Dishwasher, Disposal, Dryer, Electric Water Heater, Microwave, Range, Refrigerator, Washer
- Association Name: Real Manage/Chelsea Stewart
- Association Phone: 866-473-2573
- Country: US
- Interior Features: Eat-in Kitchen, High Ceilings, Living Room/Dining Room Combo, Solid Surface Counters, Solid Wood Cabinets, Split Bedroom, Stone Counters, Walk-In Closet(s), Window Treatments
- Legal Description: LOT 15 BLK 15 LAKESIDE PLANTATION
- Levels: One
- Area Major: 34289 - North Port
- Occupant Type: Owner
- Parcel Number: 1116011515
- Zoning Code: PCDN
Nearby Subdivisions
3458 Strand At Cedar Grove
3458 - Strand At Cedar Grove
Arbor Oaks At The Woodlands
Cedar Grove
Cedar Grove Ph 1a
Cedar Grove Ph 1b
Cedar Grove Ph 2a
Cedar Grove Ph 2b
Cedar Grove Phase 2b
Cypress Falls
Cypress Falls At The Woodlands
Cypress Falls Ph 1c
Cypress Falls Ph 1d
Cypress Falls Ph 1e
Cypress Falls Ph 2a 2b
Cypress Falls Ph 2a 2b
Cypress Falls Ph 2c
Cypress Falls Ph 2d
Cypress Falls Ph 2e
Cypress Falls Phase 2e
Lakeside Plantat
Lakeside Plantation
Lakeside Plantation Rep 02
North Port
The Carriage Homes Of Lakeside
Contact Info
- The Real Estate Professional You Deserve
- Mobile: 904.248.9848
- phoenixwade@gmail.com
