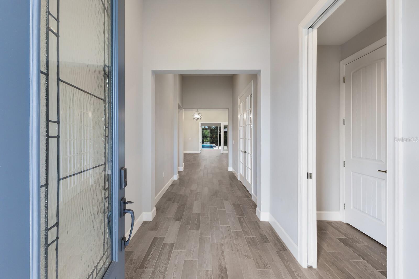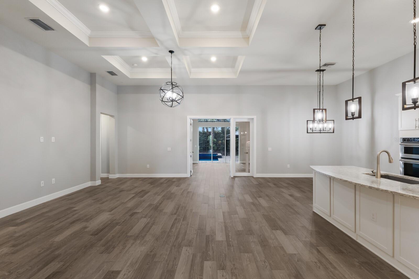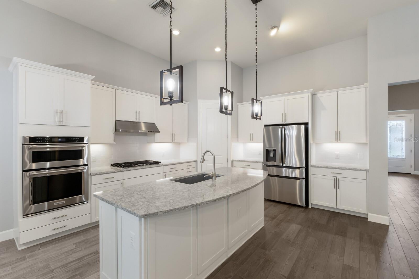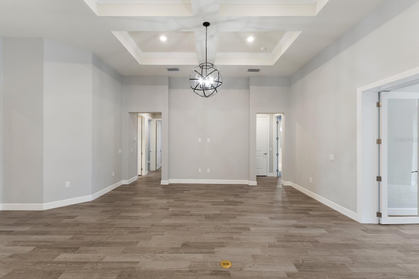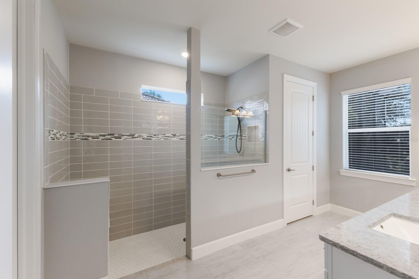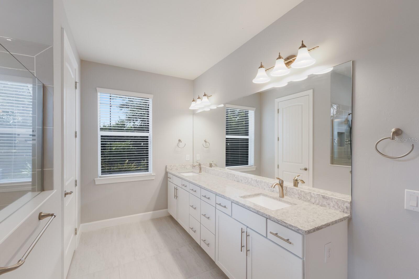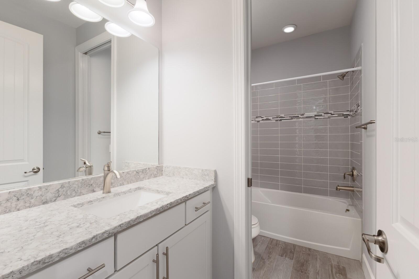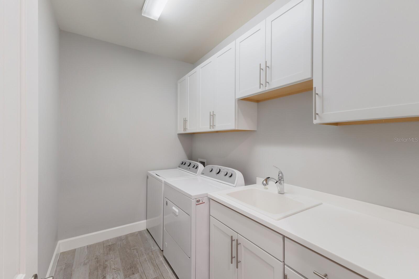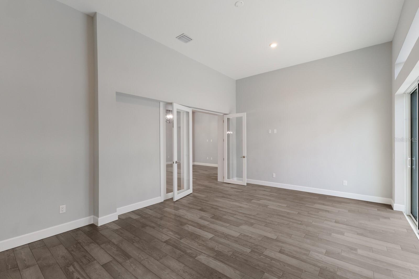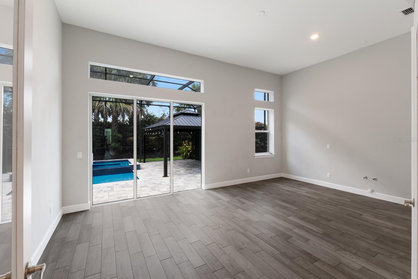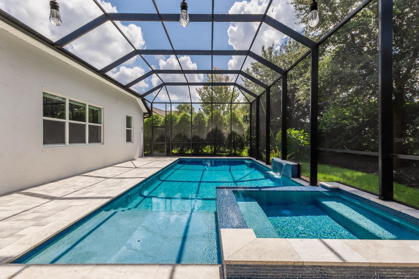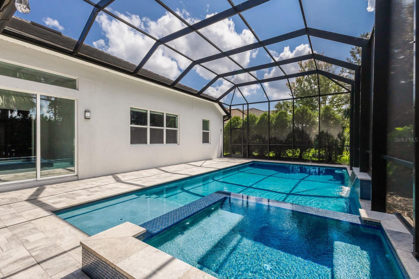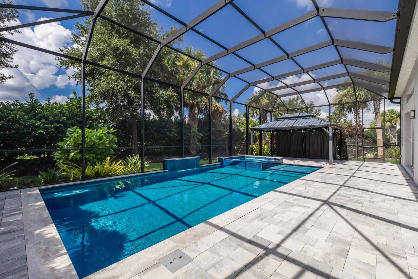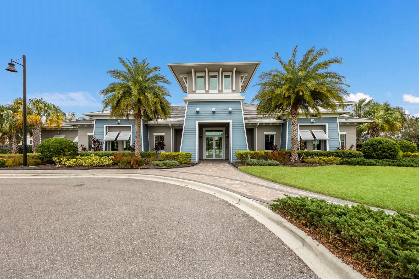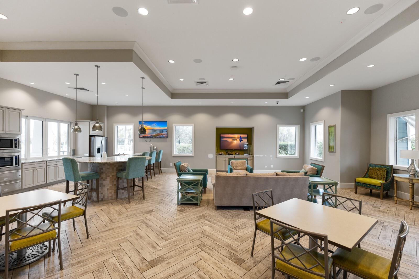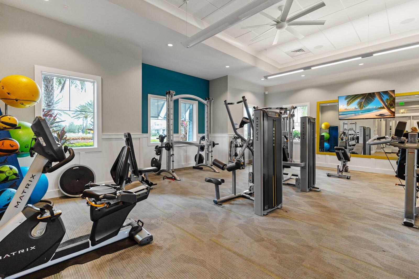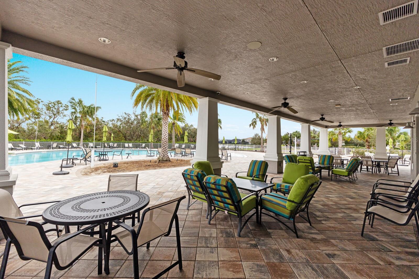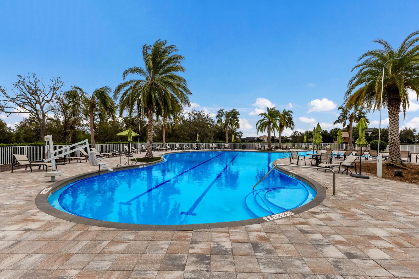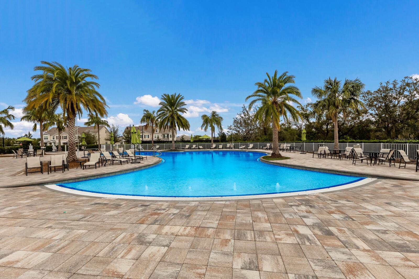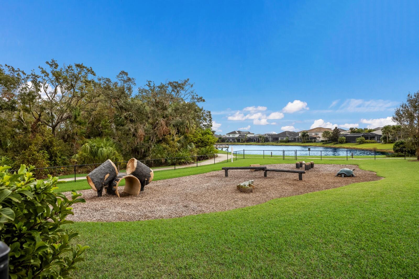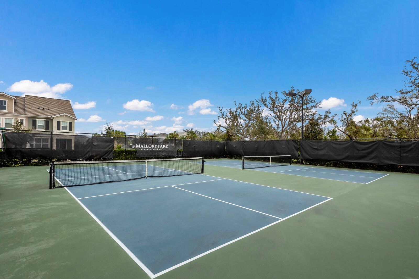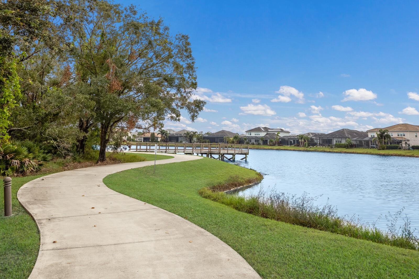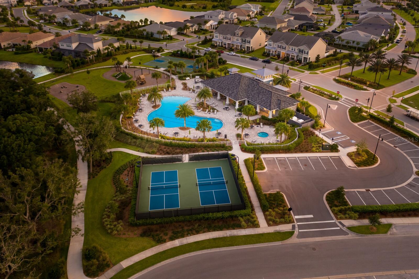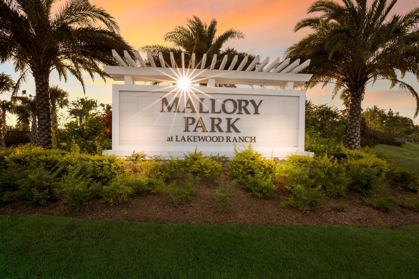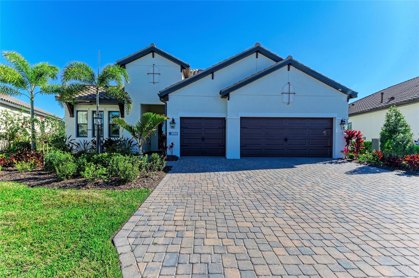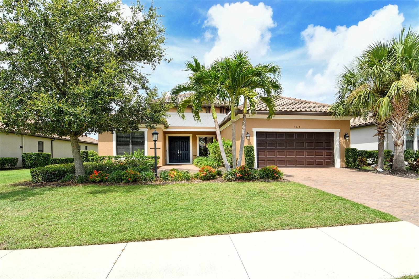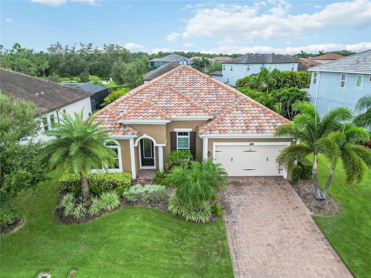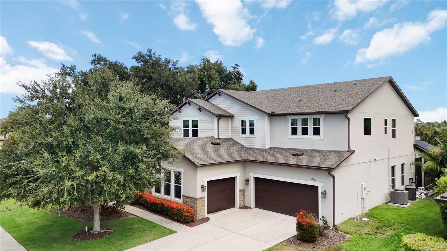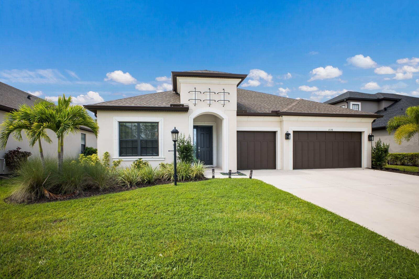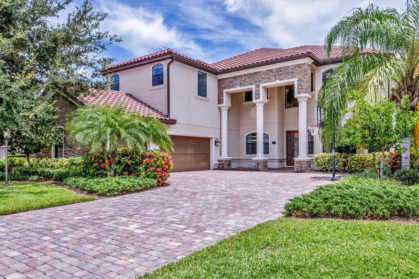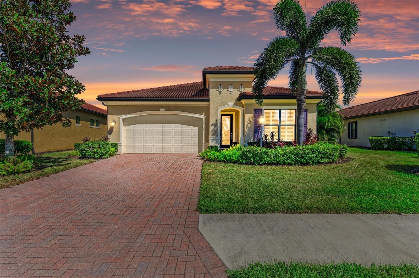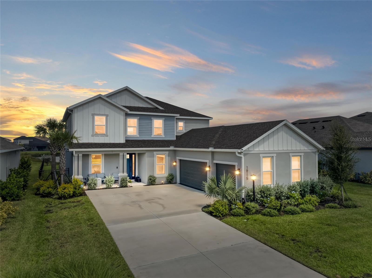PRICED AT ONLY: $895,999
Address: 12012 Blue Hill Trail, LAKEWOOD RANCH, FL 34211
Description
Expanded Creekview Model with Pool and Added Living Space in Mallory Park. This beautiful home is in the heart of Mallory Park at Lakewood Ranch one of the most coveted gated neighborhoods in the nations top ranked master planned community. Thoughtfully designed and well maintained, this 4 bedroom PLUS den PLUS bonus area overlooking the pool with 3 full baths sits on a quiet street and offers a rare combination of upgrades, flexibility, and outdoor living. Inside, you're greeted by 12 foot ceilings, natural light, and an open concept living space ideal for entertaining and relaxing. The chefs kitchen features built in stainless steel appliances, quartz countertops, a large center island, and upgraded pull out drawers in the lower cabinetry all overlooking the spacious great room and dining area. What sets this home apart is the custom addition of 315 square feet of air conditioned living space, expanding the original floor plan to accommodate your evolving needs whether for a media room, playroom, office, or second family room. Step outside to your own private backyard oasis, where a custom pool with screened lanai offers the perfect setting for Florida living year round. The primary suite is tucked away at the rear of the home, complete with a light and airy en suite bath, and a spacious walk in closet. The split bedroom layout offers privacy for guests or family, with a flexible den/office space, complete with french doors and accent wall, just off the entry foyer. Additional features include a 3 car garage, built in drop zone, and extra storage space that would also be a perfect place for pets, hidden behind a sliding barn door. Mallory Park provides residents access to a resort style amenity center just a short walk away, including a pool and spa, clubhouse, fitness center, basketball and pickleball courts, as well as playgrounds, a fire pit and barbecue area. The neighborhood borders Bob Gardner park, with acres of trails, disc golf, baseball fields and dog park. Theres also private walking access to top rated BD Gullett Elementary and Dr. Mona Jain Middle School, and community HOA allows golf carts. This home offers the perfect blend of indoor comfort, outdoor enjoyment, and unbeatable locationjust minutes from Lakewood Ranch Main Street, Waterside, UTC, and with easy access to I 75, Sarasota, Tampa, and the Gulf Coast beaches. Don't miss this rare opportunity to own a truly move in ready, expanded Creekview model with a pool in one of Lakewood Ranchs most desirable communities!
Property Location and Similar Properties
Payment Calculator
- Principal & Interest -
- Property Tax $
- Home Insurance $
- HOA Fees $
- Monthly -
For a Fast & FREE Mortgage Pre-Approval Apply Now
Apply Now
 Apply Now
Apply Now- MLS#: A4660884 ( Residential )
- Street Address: 12012 Blue Hill Trail
- Viewed: 64
- Price: $895,999
- Price sqft: $262
- Waterfront: No
- Year Built: 2019
- Bldg sqft: 3426
- Bedrooms: 4
- Total Baths: 3
- Full Baths: 3
- Garage / Parking Spaces: 3
- Days On Market: 92
- Additional Information
- Geolocation: 27.4651 / -82.4217
- County: MANATEE
- City: LAKEWOOD RANCH
- Zipcode: 34211
- Subdivision: Mallory Park At Lakewood Ranch
- Elementary School: Gullett Elementary
- Middle School: Dr Mona Jain Middle
- High School: Lakewood Ranch High
- Provided by: INTEGRA REALTY GROUP INC
- Contact: Leigh Ann Grooms
- 941-527-8700

- DMCA Notice
Features
Building and Construction
- Builder Model: Creekview
- Builder Name: Pulte
- Covered Spaces: 0.00
- Exterior Features: Hurricane Shutters, Rain Gutters, Sliding Doors
- Flooring: Carpet, Ceramic Tile
- Living Area: 2798.00
- Roof: Tile
Land Information
- Lot Features: Landscaped, Sidewalk, Paved
School Information
- High School: Lakewood Ranch High
- Middle School: Dr Mona Jain Middle
- School Elementary: Gullett Elementary
Garage and Parking
- Garage Spaces: 3.00
- Open Parking Spaces: 0.00
- Parking Features: Garage Door Opener
Eco-Communities
- Pool Features: Heated
- Water Source: Public
Utilities
- Carport Spaces: 0.00
- Cooling: Central Air
- Heating: Central
- Pets Allowed: Cats OK, Dogs OK, Yes
- Sewer: Public Sewer
- Utilities: Electricity Connected, Fiber Optics, Sprinkler Recycled, Underground Utilities
Amenities
- Association Amenities: Basketball Court, Clubhouse, Fence Restrictions, Fitness Center, Gated, Pickleball Court(s), Playground, Pool, Recreation Facilities, Spa/Hot Tub, Tennis Court(s)
Finance and Tax Information
- Home Owners Association Fee Includes: Maintenance Grounds, Recreational Facilities
- Home Owners Association Fee: 420.00
- Insurance Expense: 0.00
- Net Operating Income: 0.00
- Other Expense: 0.00
- Tax Year: 2024
Other Features
- Appliances: Built-In Oven, Dishwasher, Disposal, Dryer, Microwave, Range Hood, Refrigerator, Washer
- Association Name: Castle Group/Dillon Schuman
- Association Phone: 239-444-6254
- Country: US
- Interior Features: Ceiling Fans(s), In Wall Pest System, Primary Bedroom Main Floor, Solid Surface Counters, Tray Ceiling(s), Walk-In Closet(s)
- Legal Description: LOT 111 MALLORY PARK PH I SUBPH B; LESS THE ELY 12.65 FT (OR 2797/2813) PI#5900.0961/9
- Levels: One
- Area Major: 34211 - Bradenton/Lakewood Ranch Area
- Occupant Type: Vacant
- Parcel Number: 590009619
- View: Pool
- Views: 64
- Zoning Code: RES
Nearby Subdivisions
4632; Del Webb Catalina At Lak
Arbor Grande
Avalon Woods
Azario Esplanade Ph Ii Subph C
Bridgewater Ph I At Lakewood R
Bridgewater Phase I At Lakewoo
Calusa Country Club
Central Park Subphase A2a
Central Park Subphase G2a G2b
Cresswind Lakewood Ranch
Cresswind Ph Ii Subph A B C
Cresswind Ph Ii Subph A, B & C
Esplanade
Esplanade Golf And Country Clu
Esplanade Ph I
Lakewood Ranch Ph I 75s
Lakewood Ranch Solera Ph Ic I
Lorraine Lakes
Lorraine Lakes Ph I
Lot 243 Polo Run Ph Iia Iib
Mallory Park At Lakewood Ranch
Palisades Ph I
Park East At Azario
Park East At Azario Ph I
Polo Run Ph Ia Ib
Polo Run Ph Iic Iid Iie
Rosedale Highlands Subphase D
Sapphire Point At Lakewood Ran
Sapphire Point Ph I Ii Subph
Sapphire Point Ph I & Ii Subph
Solera At Lakewood Ranch
Solera At Lakewood Ranch Ph Ii
Star Farms At Lakewood Ranch
Star Farms Ph Iiv
Star Farms Ph Iv Subph Jk
Sweetwater At Lakewood Ranch
Sweetwater At Lakewood Ranch P
Sweetwater Villas At Lakewood
Similar Properties
Contact Info
- The Real Estate Professional You Deserve
- Mobile: 904.248.9848
- phoenixwade@gmail.com

