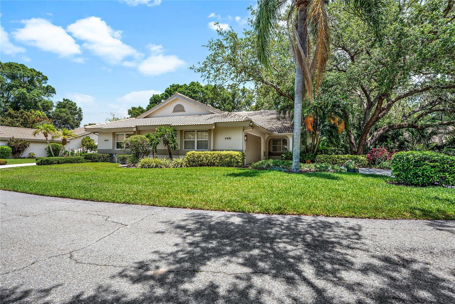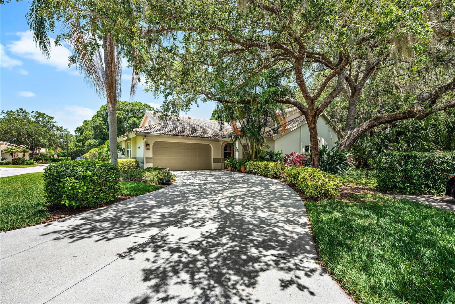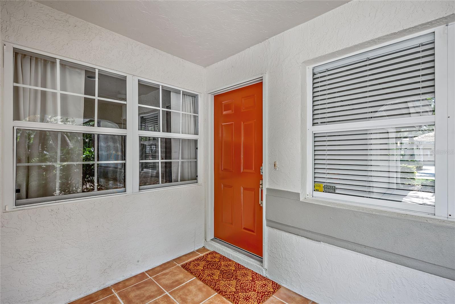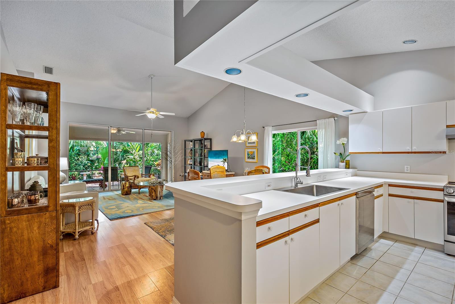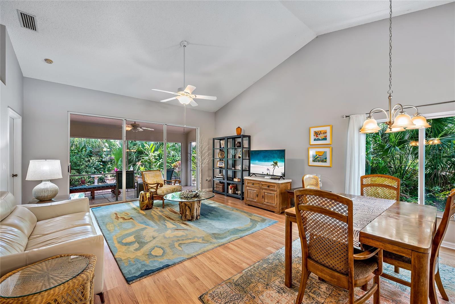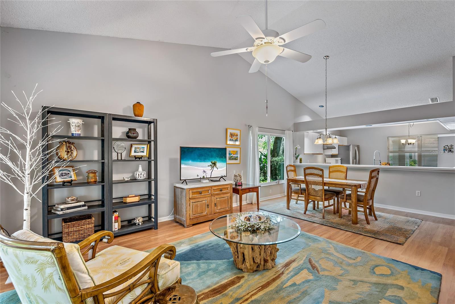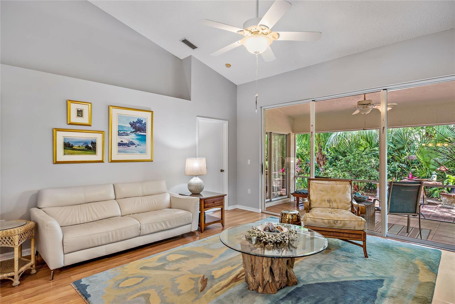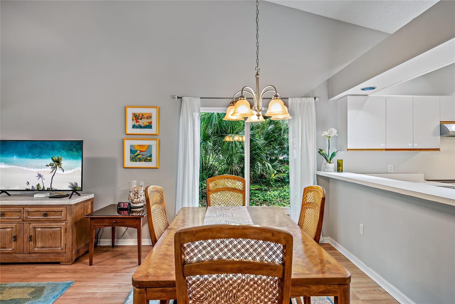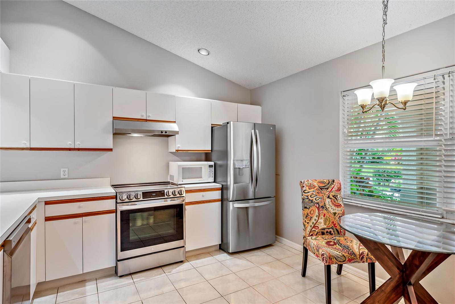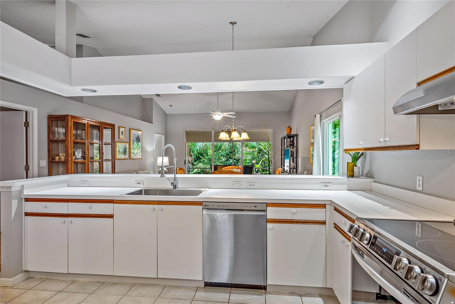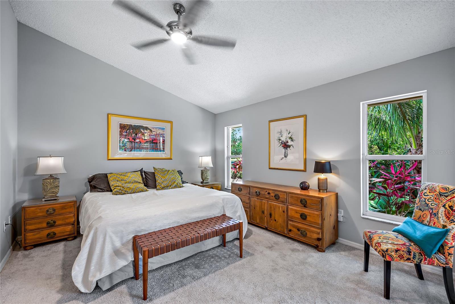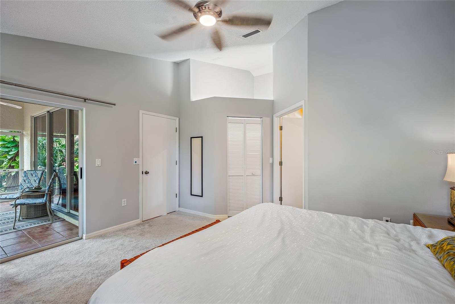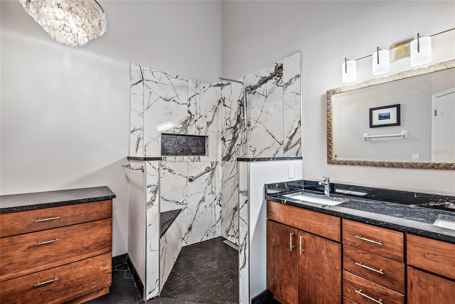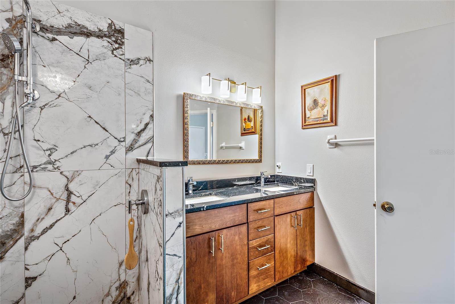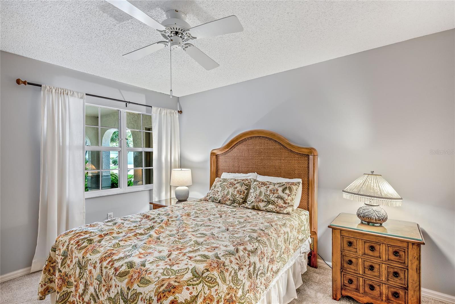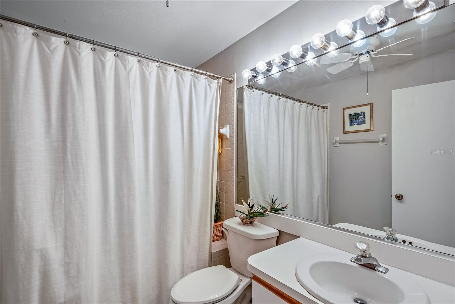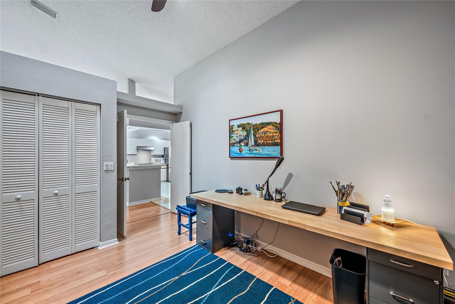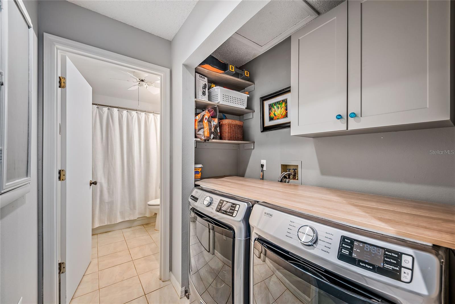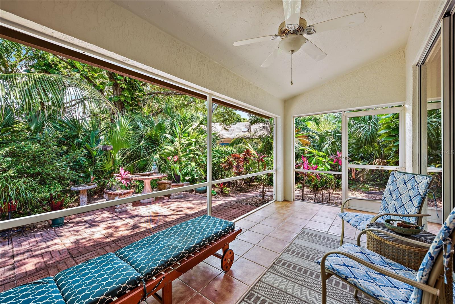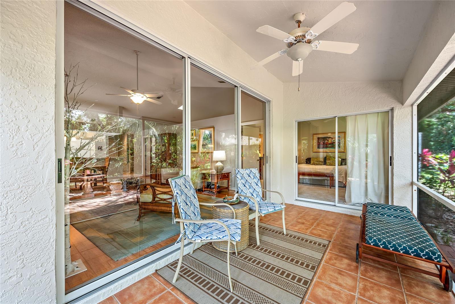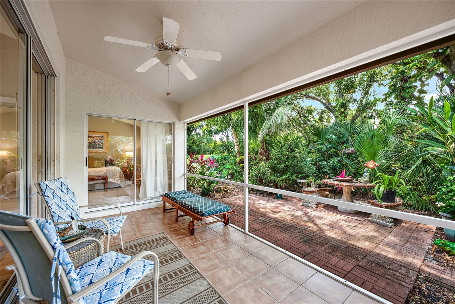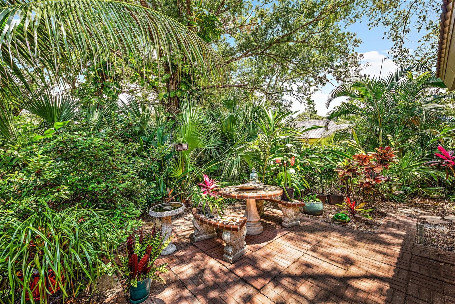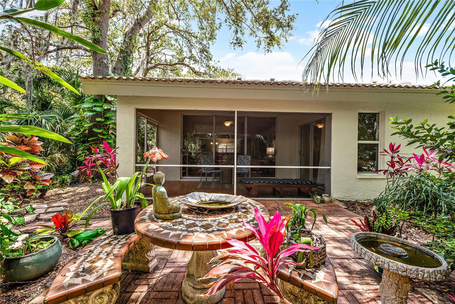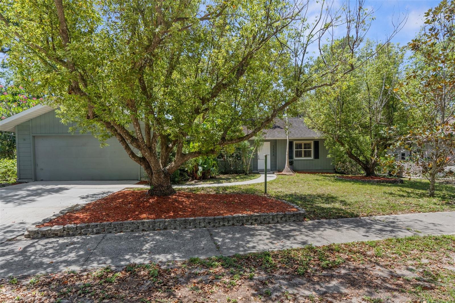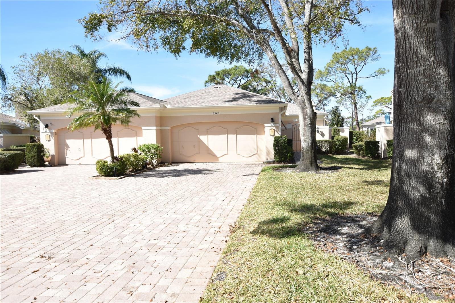PRICED AT ONLY: $335,000
Address: 4481 Ascot Circle N, SARASOTA, FL 34235
Description
Awesome villa in a beautiful, treed, private community with only 100 homes is now available in Tivoli Village. This well maintained 2bed/2bath plus den/office villa with 2 car garage sits in a lush green setting yet has close access to UTC, I 75, Benderson Park, SRQ, and still only 18 min drive to downtown Sarasota. Enjoy the open kitchen, dining, living room with cathedral ceiling and lots of sunlight. The kitchen includes newer stainless appliances, slide out shelving in most cabinets and small dinette area. The six foot kitchen counter separates it from the dining area which flows into the large, comfortable living space with sliders out to the enclosed lanai. Pavers extend beyond the lanai to a charming, outdoor tropical oasis featuring native Florida plants and a lovely tiled cement table and benches. The spacious master suite sits at the back of the villa with an updated master bath with dual sinks, granite countertops and a walk in shower with bench. The split bedroom plan offers you and your guests privacy with the bedroom and bath at the front of the home. The spacious den/office has a skylight and closet. The HOA fees seem high, but they cover many expenses that as a personal homeowner would cost you much more. The list of costs covered is attached to this listing. Ask your agent to see it. But here's just a few...property damage insurance, exterior home power washing and painting, total roof replacement!! plus roof repairs when necessary, all front lawn maintenance and irrigation. This home was painted in Feb2023, and had new AC system in Apr2023. Tivoli Village is a beautiful community with 4 spring fed lakes, fishing, majestic oak trees and a peaceful nature trail. But the best feature of this community is the people who live there...so welcoming, helpful and fun! Come see for yourself!
Property Location and Similar Properties
Payment Calculator
- Principal & Interest -
- Property Tax $
- Home Insurance $
- HOA Fees $
- Monthly -
For a Fast & FREE Mortgage Pre-Approval Apply Now
Apply Now
 Apply Now
Apply Now- MLS#: A4662740 ( Residential )
- Street Address: 4481 Ascot Circle N
- Viewed: 45
- Price: $335,000
- Price sqft: $153
- Waterfront: No
- Year Built: 1994
- Bldg sqft: 2188
- Bedrooms: 2
- Total Baths: 2
- Full Baths: 2
- Garage / Parking Spaces: 2
- Days On Market: 68
- Additional Information
- Geolocation: 27.3804 / -82.4856
- County: SARASOTA
- City: SARASOTA
- Zipcode: 34235
- Subdivision: Longwood Villas
- Provided by: EXP REALTY LLC
- Contact: Barbara Verhey
- 888-883-8509

- DMCA Notice
Features
Building and Construction
- Covered Spaces: 0.00
- Exterior Features: Lighting, Sliding Doors
- Flooring: Carpet, Ceramic Tile, Laminate
- Living Area: 1376.00
- Roof: Concrete, Tile
Garage and Parking
- Garage Spaces: 2.00
- Open Parking Spaces: 0.00
Eco-Communities
- Water Source: Public
Utilities
- Carport Spaces: 0.00
- Cooling: Central Air
- Heating: Central, Electric, Exhaust Fan
- Pets Allowed: Yes
- Sewer: Public Sewer
- Utilities: BB/HS Internet Available, Electricity Connected, Public
Finance and Tax Information
- Home Owners Association Fee Includes: Common Area Taxes, Escrow Reserves Fund, Insurance, Maintenance Structure, Maintenance Grounds, Management, Private Road, Sewer, Trash
- Home Owners Association Fee: 922.00
- Insurance Expense: 0.00
- Net Operating Income: 0.00
- Other Expense: 0.00
- Tax Year: 2025
Other Features
- Appliances: Dishwasher, Disposal, Dryer, Electric Water Heater, Ice Maker, Microwave, Range, Refrigerator, Washer
- Association Name: PMICapstone/Serena Schortzmann
- Association Phone: 941-554-8838 107
- Country: US
- Interior Features: Eat-in Kitchen, High Ceilings, Living Room/Dining Room Combo, Open Floorplan, Primary Bedroom Main Floor, Split Bedroom, Stone Counters, Thermostat, Vaulted Ceiling(s), Walk-In Closet(s)
- Legal Description: LOT 1 LONGWOOD VILLAS UNIT 5
- Levels: One
- Area Major: 34235 - Sarasota
- Occupant Type: Owner
- Parcel Number: 0019020039
- Possession: Close Of Escrow
- View: Garden, Trees/Woods
- Views: 45
- Zoning Code: RSF1
Nearby Subdivisions
Beekman Estates Sec 1
Briarfield
Chambery
Chanteclaire
Chatsworth Greene The Highla
Chelmsford Close
Chelmsford Close The Meadows
Chimney Creek
Country Meadows
De Soto Lakes
Deer Hollow
Hammock Place
Heather Lakes
Highland Park
Kensington Oaks
Kensington Park
Kingsmere
Long Common
Longwood Villas
Meadows The
Oakley Green
Pipers Waite
Stratfield Park The Meadows
Stratfield Park Phase 2
Strathmore Villa Sec 06
Strathmore Villa Sec 09
Strathmore Villa Sec 10
The Meadows
Tobero Woods
Village At Beekman Place 2
Village At Beekman Place Sec 3
Villas Of Papillion
Vivienda At The Meadows
Whisperwood The Highlands Th
Windrush Bourne
Wood Ridge At The Meadows
Woodmans Chart
Woods The
Similar Properties
Contact Info
- The Real Estate Professional You Deserve
- Mobile: 904.248.9848
- phoenixwade@gmail.com
