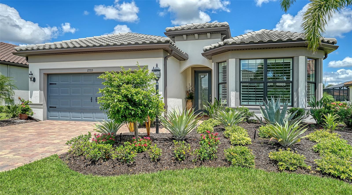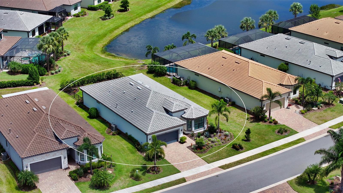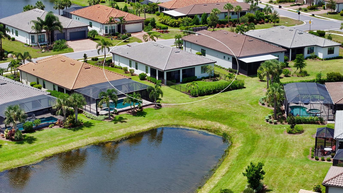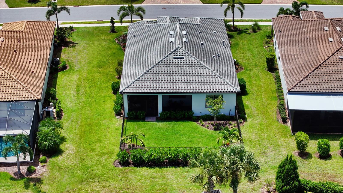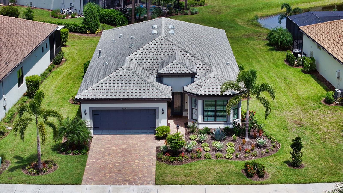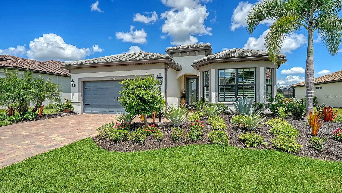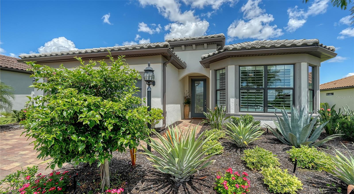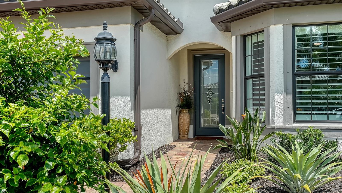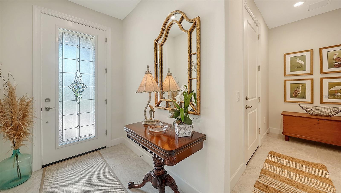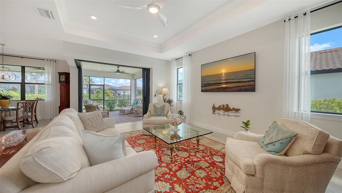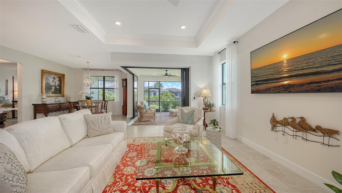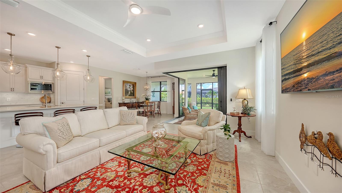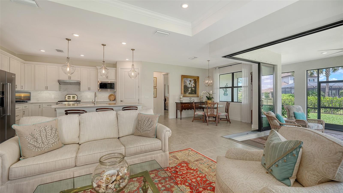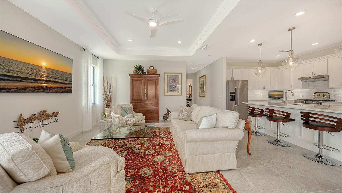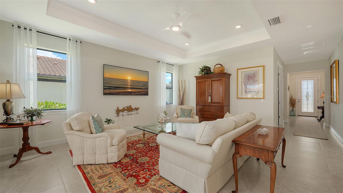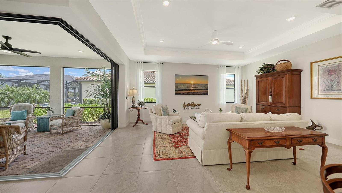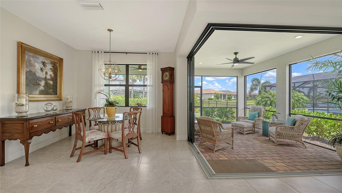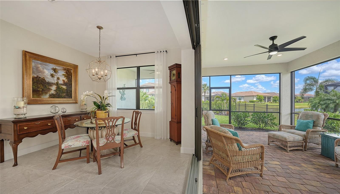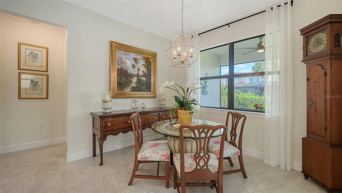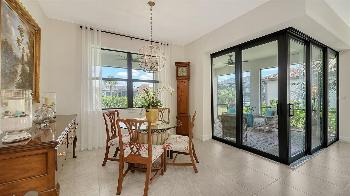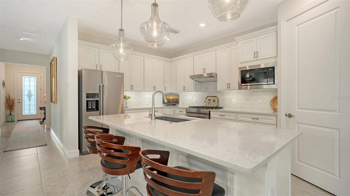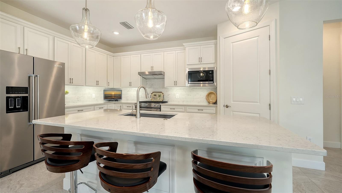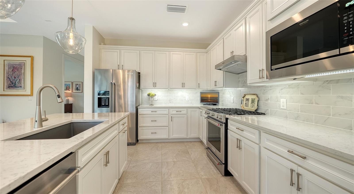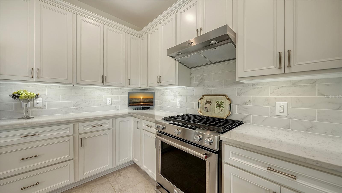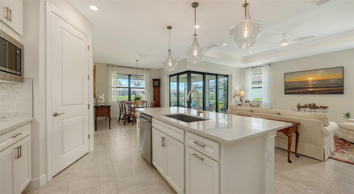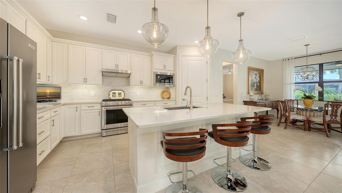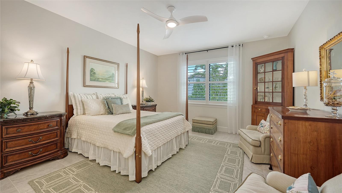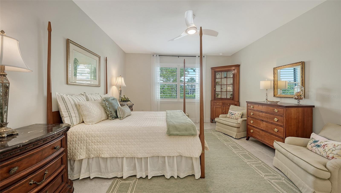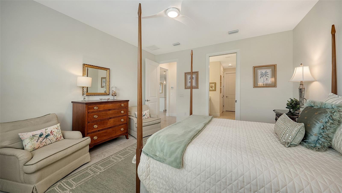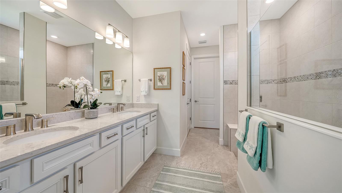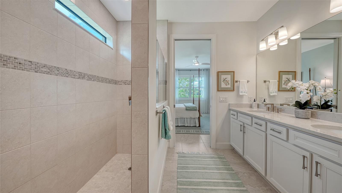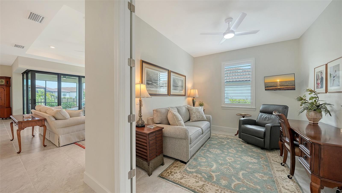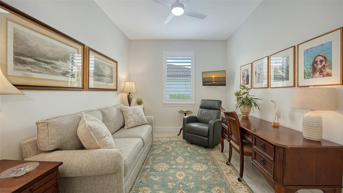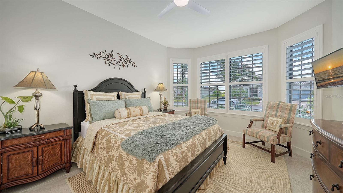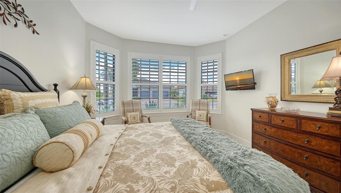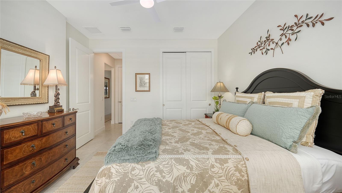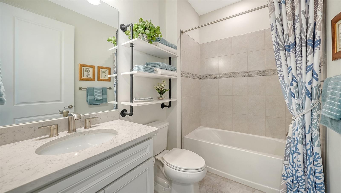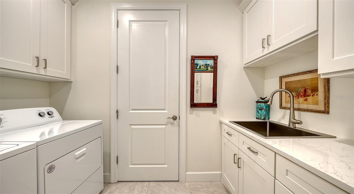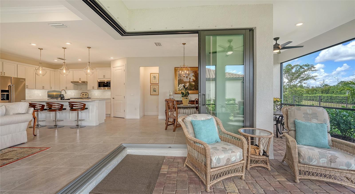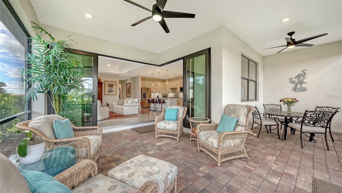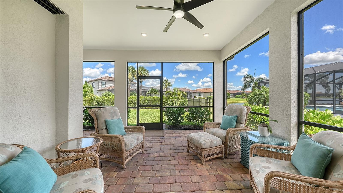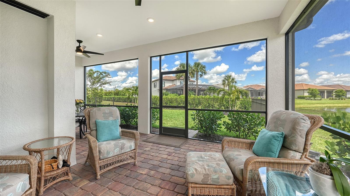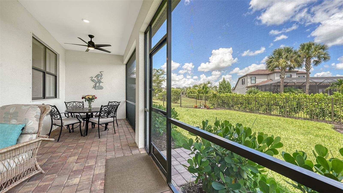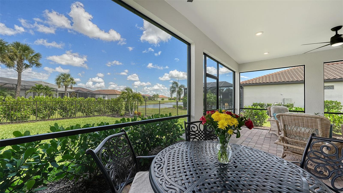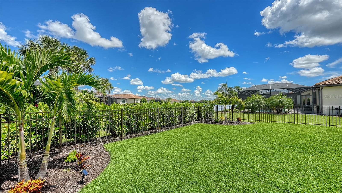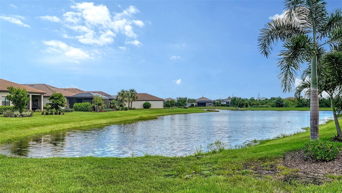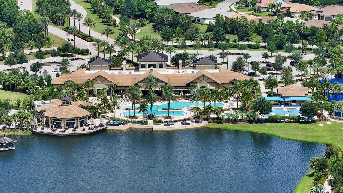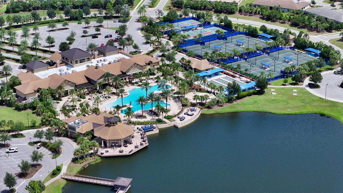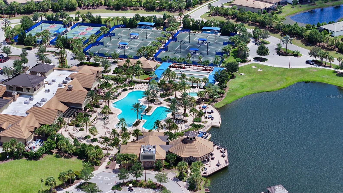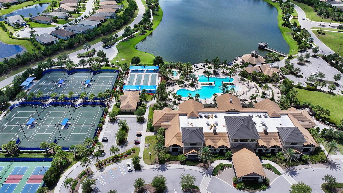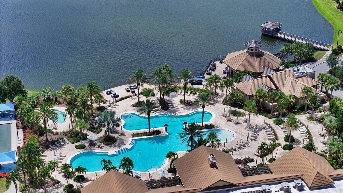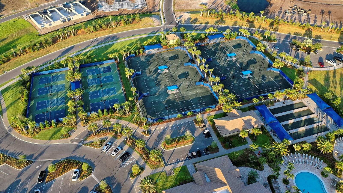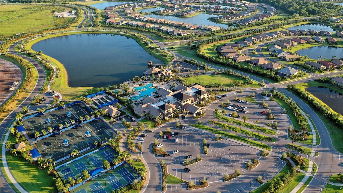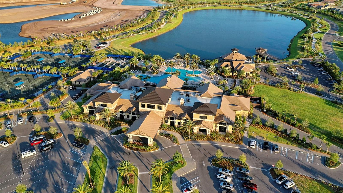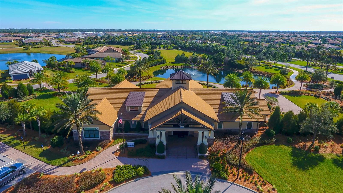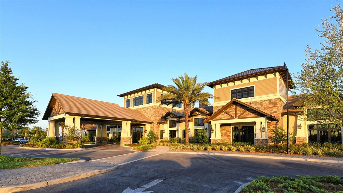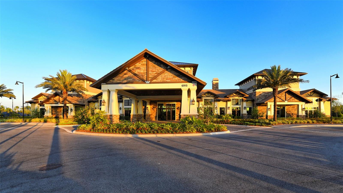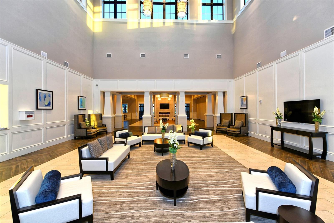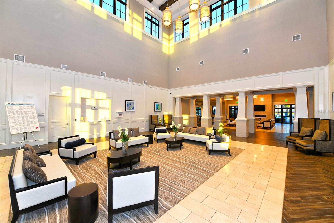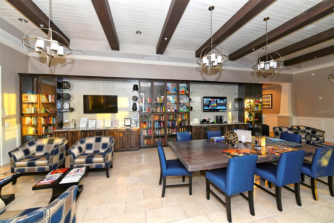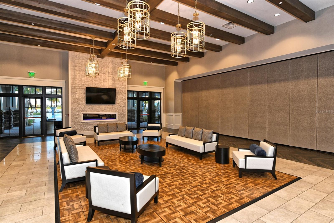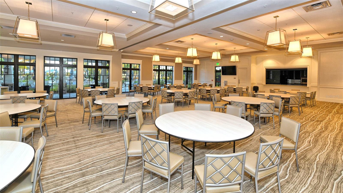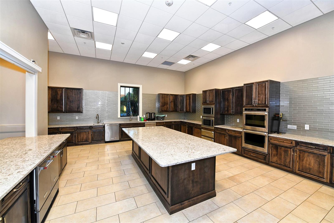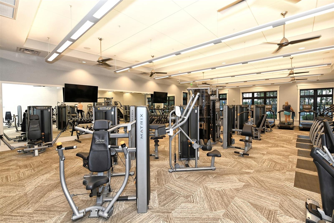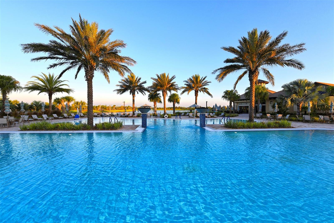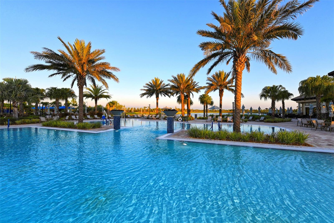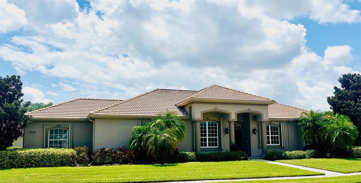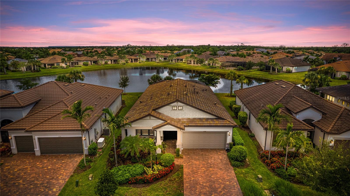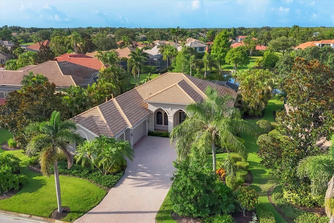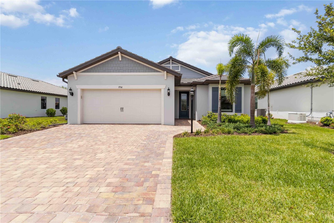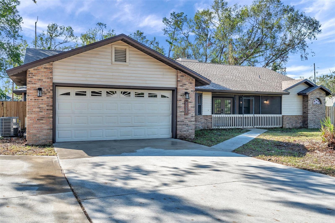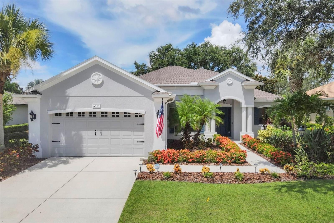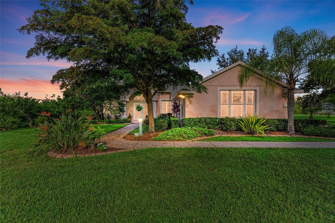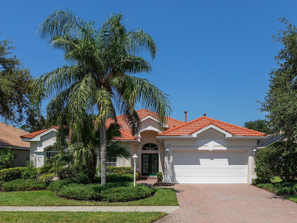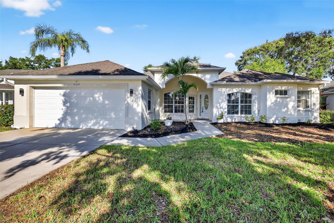PRICED AT ONLY: $695,000
Address: 17715 Littleton Place, BRADENTON, FL 34202
Description
Welcome to this beautifully maintained 2 bedroom + den, 2 bathroom home in the highly sought after Del Webb community. This popular Mystique model offers a spacious open concept design, featuring a large great room, a stylish island kitchen, and a formal dining area ideal for entertaining. Corner sliders open to an oversized lanai, seamlessly extending your living space to the outdoors and providing a peaceful spot to relax. The property boasts a newly landscaped, fenced in yardperfect for petsalong with partial lake views that add a tranquil touch. Inside, the versatile den/flex space, secondary bedroom, and full bathroom are thoughtfully laid out for both functionality and comfort. The well appointed laundry area adds convenience. The primary suite is a true retreat, featuring a large walk in shower, double vanity, and an expansive walk in closet. High end finishes throughout, including porcelain tile floors, custom cabinetry, and solid surface countertops, create a modern, elegant atmosphere. For added peace of mind, the home is equipped with hurricane shutters, offering protection during storm season. Situated in the vibrant Del Webb community, this home provides access to an extensive amenity center, clubhouse, tennis and pickleball courts, a pool, fitness center, and more. Located within the award winning Lakewood Ranch, enjoy easy access to Main Street and Waterside with their exceptional restaurants, shops, and weekly market. Move in ready and offering the perfect blend of comfort, style, and locationthis gem is not to be missed!
Property Location and Similar Properties
Payment Calculator
- Principal & Interest -
- Property Tax $
- Home Insurance $
- HOA Fees $
- Monthly -
For a Fast & FREE Mortgage Pre-Approval Apply Now
Apply Now
 Apply Now
Apply NowAdult Community
- MLS#: A4663870 ( Residential )
- Street Address: 17715 Littleton Place
- Viewed: 38
- Price: $695,000
- Price sqft: $242
- Waterfront: No
- Year Built: 2022
- Bldg sqft: 2877
- Bedrooms: 2
- Total Baths: 2
- Full Baths: 2
- Garage / Parking Spaces: 2
- Days On Market: 54
- Additional Information
- Geolocation: 27.4092 / -82.3599
- County: MANATEE
- City: BRADENTON
- Zipcode: 34202
- Subdivision: Del Webb Ph V Subph 5a 5b 5c
- Elementary School: Robert H. Prine Elementary
- Middle School: Nolan Middle
- High School: Lakewood Ranch High
- Provided by: COLDWELL BANKER REALTY
- Contact: Tina von Kessel
- 941-388-3966

- DMCA Notice
Features
Building and Construction
- Builder Model: Mystique
- Builder Name: Pulte
- Covered Spaces: 0.00
- Exterior Features: Dog Run, Hurricane Shutters, Private Mailbox, Sliding Doors, Sprinkler Metered
- Fencing: Fenced
- Flooring: Tile
- Living Area: 1919.00
- Roof: Tile
Property Information
- Property Condition: Completed
Land Information
- Lot Features: Landscaped
School Information
- High School: Lakewood Ranch High
- Middle School: Nolan Middle
- School Elementary: Robert H. Prine Elementary
Garage and Parking
- Garage Spaces: 2.00
- Open Parking Spaces: 0.00
- Parking Features: Driveway, Oversized
Eco-Communities
- Water Source: Public
Utilities
- Carport Spaces: 0.00
- Cooling: Central Air
- Heating: Heat Pump
- Pets Allowed: Yes
- Sewer: Public Sewer
- Utilities: Cable Available, Electricity Connected, Natural Gas Connected, Public, Underground Utilities, Water Connected
Amenities
- Association Amenities: Clubhouse, Fitness Center, Gated, Park, Pool, Recreation Facilities, Security, Tennis Court(s), Vehicle Restrictions
Finance and Tax Information
- Home Owners Association Fee Includes: Guard - 24 Hour, Pool, Maintenance Grounds, Recreational Facilities, Security
- Home Owners Association Fee: 1402.68
- Insurance Expense: 0.00
- Net Operating Income: 0.00
- Other Expense: 0.00
- Tax Year: 2024
Other Features
- Appliances: Dishwasher, Dryer, Microwave, Range, Range Hood, Refrigerator, Washer
- Association Name: Castle Group/Frank Anatasi
- Association Phone: 941-739-0411
- Country: US
- Furnished: Unfurnished
- Interior Features: Ceiling Fans(s), Eat-in Kitchen, In Wall Pest System, Kitchen/Family Room Combo, Open Floorplan, Stone Counters, Tray Ceiling(s), Walk-In Closet(s)
- Legal Description: LOT 1004, DEL WEBB PH V SUBPH 5A, 5B AND 5C PI#5861.5870/9
- Levels: One
- Area Major: 34202 - Bradenton/Lakewood Ranch/Lakewood Rch
- Occupant Type: Owner
- Parcel Number: 586158709
- Possession: Close Of Escrow
- View: Trees/Woods, Water
- Views: 38
Nearby Subdivisions
0587600 River Club South Subph
Braden Woods Ph I
Braden Woods Ph Iii
Braden Woods Ph Vi
Concession Ph I
Concession Ph Ii Blk B Ph Iii
Country Club East At Lakewd Rn
Country Club East At Lakewood
Del Webb
Del Webb Ph Ib Subphases D F
Del Webb Ph Ii Subphases 2a 2b
Del Webb Ph Ii Subphases 2a, 2
Del Webb Ph Iii Subph 3a 3b 3
Del Webb Ph Iv Subph 4a 4b
Del Webb Ph V Sph D
Del Webb Ph V Subph 5a 5b 5c
Del Webb Ph V Subph 5a, 5b & 5
Foxwood At Panther Ridge
Isles At Lakewood Ranch
Isles At Lakewood Ranch Ph I-a
Isles At Lakewood Ranch Ph Ia
Isles At Lakewood Ranch Ph Ii
Isles At Lakewood Ranch Ph Iii
Isles At Lakewood Ranch Ph Iv
Lake Club Ph I
Lake Club Ph Iv Subph B-2 Aka
Lake Club Ph Iv Subph B2 Aka G
Lakewood Ranch Country Club Vi
Not Applicable
Oakbrooke I At River Club Nort
Oakbrooke Ii At River Club Nor
Palmbrooke At River Club North
Panther Ridge
Pomello City Central
Pomello City Central Unit
Preserve At Panther Ridge
Preserve At Panther Ridge Ph I
Preserve At Panther Ridge Ph V
River Club
River Club North
River Club North Lts 113147
River Club North Lts 185
River Club South Subphase I
River Club South Subphase Ii
River Club South Subphase Iii
River Club South Subphase Iv
River Club South Subphase V-b3
River Club South Subphase Vb1
River Club South Subphase Vb3
The Concession
Waterbury Park At Lakewood Ran
Similar Properties
Contact Info
- The Real Estate Professional You Deserve
- Mobile: 904.248.9848
- phoenixwade@gmail.com
