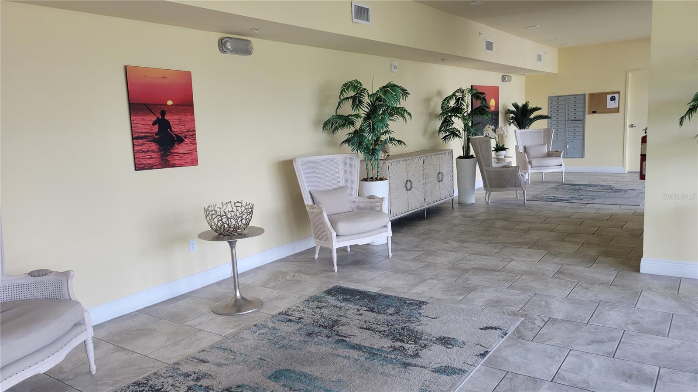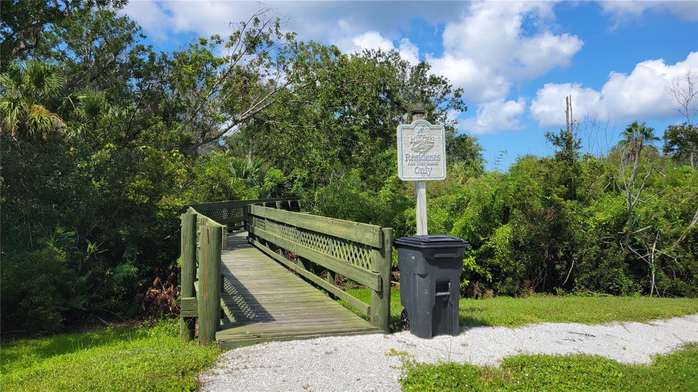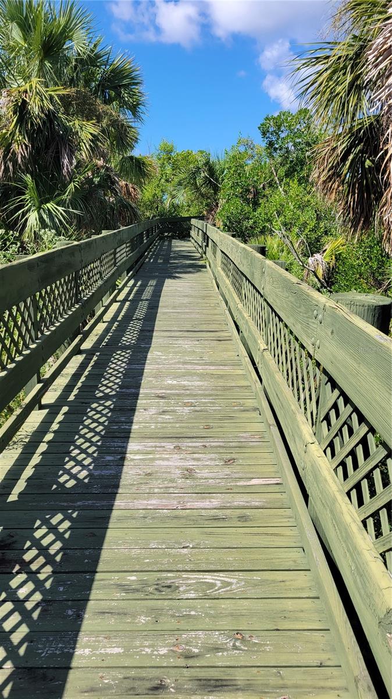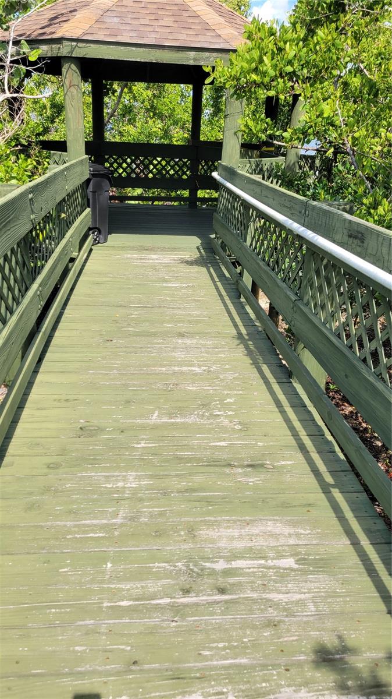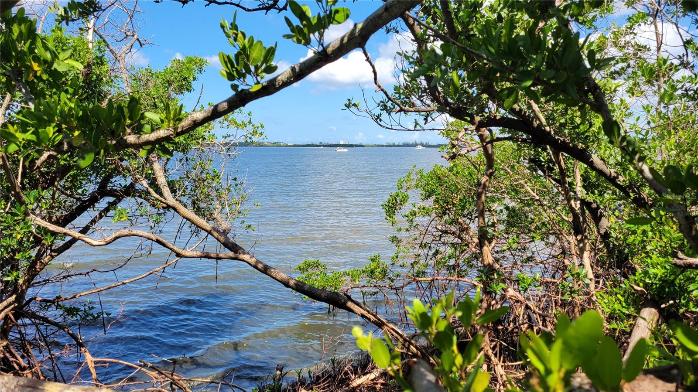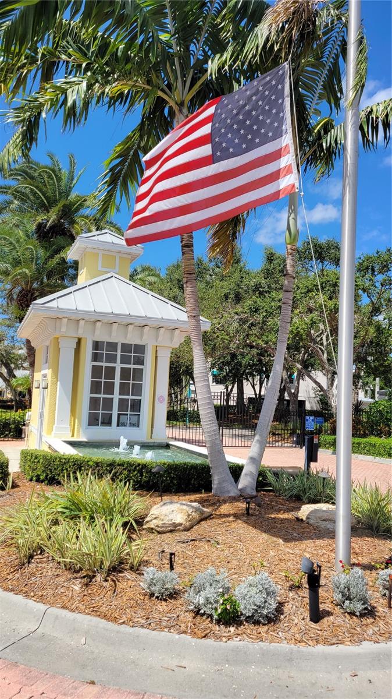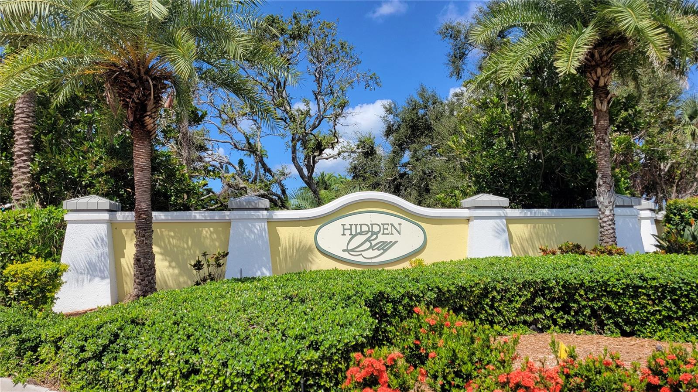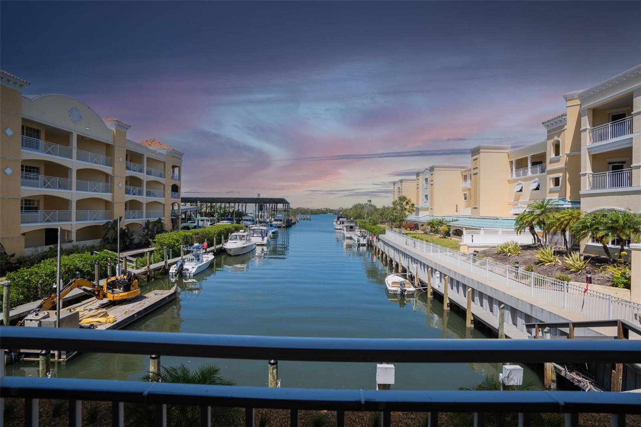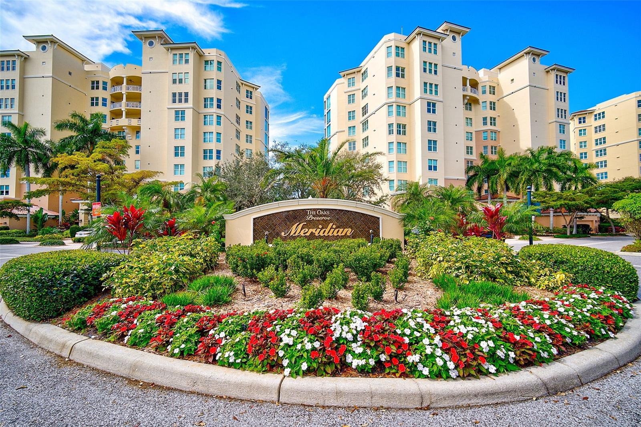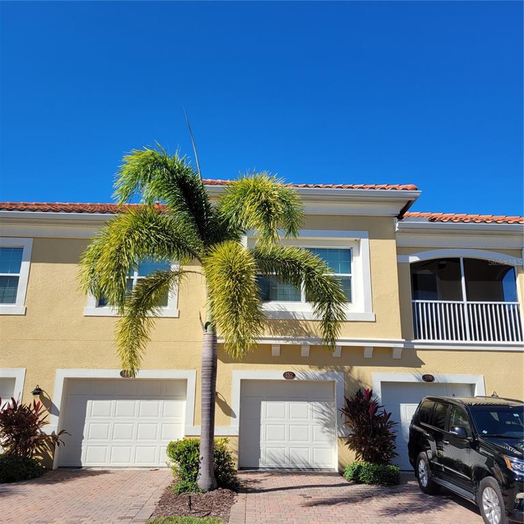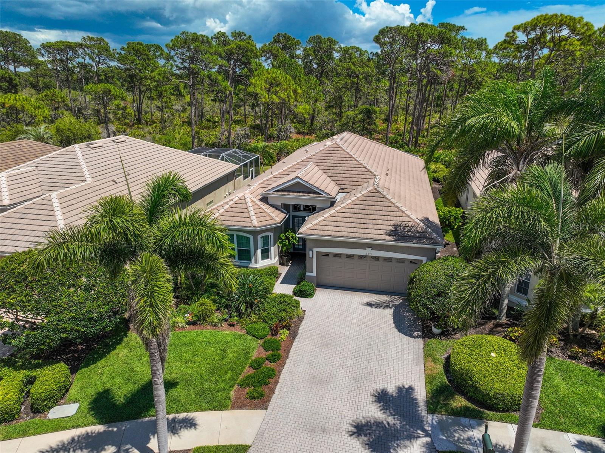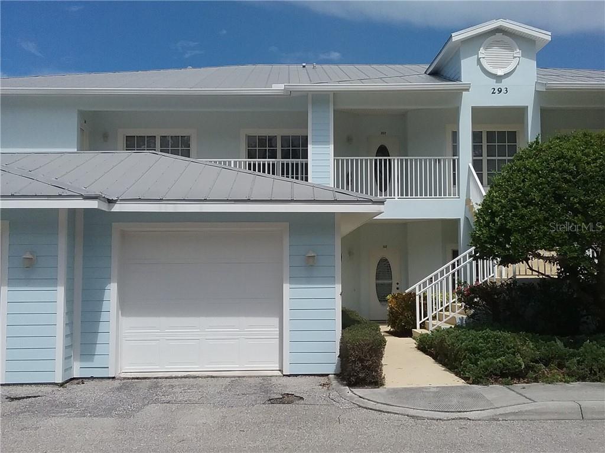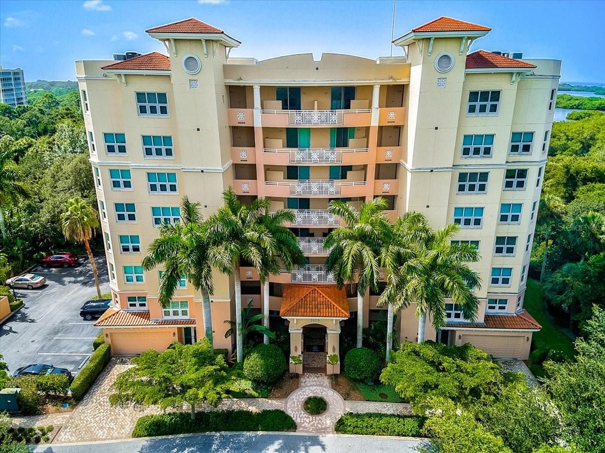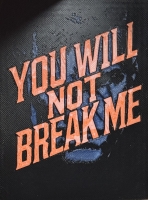PRICED AT ONLY: $5,000
Address: 260 Hidden Bay Drive 504, OSPREY, FL 34229
Description
Annual Turnkey Furnished Penthouse on the Bay! If you want mesmerizing views of intracoastal waterway, Little Sarasota Bay, Casey Key, and the Gulf of Mexico in a beautiful, comfortable and roomy penthouse, then this could be your next home. This natural light filled delight is 2 bedrooms, each with en suite bathroom, separate office with large closet and glass French doors, and powder room in an open floor plan. The kitchen is large with solid wooden soft close, shaker style cabinetry topped with slab granite counters with a breakfast bar on peninsula with seating for 4. This room has a tray ceiling and is complimented with stainless steel appliances. The dining area will seat six comfortably and has your amazing water views. The condo also features a large laundry room with sink, granite counters for folding, hanging rack and upper and lower extra storage, as well as assigned parking garage for one with adjacent huge storage closet. This is a secure community with gated access to the community, and controlled lobby access, and for your weather concerns there are catagory 5 hurricane grade windows recently installed. The building itself is built like a tank poured concrete floors and walls between units reinforced with rebar. The amenity package in this community is impressive, with a large clubhouse with full catering kitchen, lounge, library, fitness center, resort style pool and spa with tables and umbrella's and a covered shaded area, BBQ grills and outdoor dining area in a Tiki Hut, and a board walk leading to an island with fountains spraying! Tennis or pickleball YES! There is also a trail at the rear of the community leading near the water on a board walk. You will also find yourself convenient to shopping, dining, Siesta Key Beach, and downtown Sarasota with theater, opera, museums and more fun! Call today for your incredible home!
Property Location and Similar Properties
Payment Calculator
- Principal & Interest -
- Property Tax $
- Home Insurance $
- HOA Fees $
- Monthly -
For a Fast & FREE Mortgage Pre-Approval Apply Now
Apply Now
 Apply Now
Apply Now- MLS#: A4664275 ( Residential Lease )
- Street Address: 260 Hidden Bay Drive 504
- Viewed: 46
- Price: $5,000
- Price sqft: $2
- Waterfront: Yes
- Wateraccess: Yes
- Waterfront Type: Bay/Harbor,Intracoastal Waterway
- Year Built: 2019
- Bldg sqft: 2109
- Bedrooms: 2
- Total Baths: 3
- Full Baths: 2
- 1/2 Baths: 1
- Garage / Parking Spaces: 1
- Days On Market: 61
- Acreage: 3.23 acres
- Additional Information
- Geolocation: 27.193 / -82.4916
- County: SARASOTA
- City: OSPREY
- Zipcode: 34229
- Subdivision: Edgewaterhidden Bay Ph Ii Bld
- Building: Edgewaterhidden Bay Ph Ii Bld
- Elementary School: Laurel Nokomis Elementary
- Middle School: Laurel Nokomis Middle
- High School: Venice Senior High
- Provided by: RENT SARASOTA
- Contact: Hank Rossi
- 941-328-8999

- DMCA Notice
Features
Building and Construction
- Builder Model: Boca
- Builder Name: Wright Brothers
- Covered Spaces: 0.00
- Exterior Features: Balcony, Lighting, Outdoor Grill, Outdoor Kitchen, Private Mailbox, Sidewalk, Sliding Doors, Storage, Tennis Court(s)
- Flooring: Carpet, Ceramic Tile, Luxury Vinyl, Tile
- Living Area: 1950.00
- Other Structures: Storage
Property Information
- Property Condition: Completed
Land Information
- Lot Features: City Limits, Landscaped, Level
School Information
- High School: Venice Senior High
- Middle School: Laurel Nokomis Middle
- School Elementary: Laurel Nokomis Elementary
Garage and Parking
- Garage Spaces: 1.00
- Open Parking Spaces: 0.00
- Parking Features: Assigned
Eco-Communities
- Pool Features: Gunite, Heated, In Ground
- Water Source: Public
Utilities
- Carport Spaces: 0.00
- Cooling: Central Air, Humidity Control
- Heating: Central, Electric
- Pets Allowed: No
- Sewer: Public Sewer
- Utilities: Cable Connected, Public
Amenities
- Association Amenities: Cable TV, Clubhouse, Elevator(s), Fitness Center, Gated, Lobby Key Required, Pickleball Court(s), Pool, Spa/Hot Tub, Storage, Tennis Court(s)
Finance and Tax Information
- Home Owners Association Fee: 0.00
- Insurance Expense: 0.00
- Net Operating Income: 0.00
- Other Expense: 0.00
Rental Information
- Tenant Pays: Cleaning Fee
Other Features
- Appliances: Dishwasher, Disposal, Dryer, Ice Maker, Microwave, Range, Refrigerator, Touchless Faucet, Washer
- Association Name: GRANDE PROPERTY SERVICES - DIANA STANISLAW
- Association Phone: 941-697-9722x107
- Country: US
- Furnished: Turnkey
- Interior Features: Ceiling Fans(s), Crown Molding, Living Room/Dining Room Combo, Open Floorplan, Solid Wood Cabinets, Split Bedroom, Stone Counters, Thermostat, Tray Ceiling(s), Walk-In Closet(s), Window Treatments
- Levels: One
- Area Major: 34229 - Osprey
- Occupant Type: Owner
- Parcel Number: 0147063033
- Unit Number: 504
- View: Tennis Court, Water
- Views: 46
Owner Information
- Owner Pays: Cable TV, Grounds Care, Internet, Management, Pest Control, Pool Maintenance, Sewer, Trash Collection, Water
Nearby Subdivisions
3200 - Palms At Casey Key
Bay Acres Resub
Bay Oaks Estates
Bay Street Village
Bishopscourt Townhome One
Blackburn Harbor Residences
Blackburn Harbor Waterfront Vi
Edgewaterhidden Bay Ph 3
Edgewaterhidden Bay Ph Ii Bld
Hidden Bay
Meridian At The Oaks Preserve
Oaks
Oaks 2 Ph 2
Ogburns T B Add
Osprey Park 2
Pine Run I
Pine Run Ii
Rivendell Woodlands
Sorrento Shores
Southbay Yacht Racquet Club
Townsend Shores
Villas At Bellagio Harbor Vill
Willowbend Ph 1
Windsor Lodge At The Oaks
Similar Properties
Contact Info
- The Real Estate Professional You Deserve
- Mobile: 904.248.9848
- phoenixwade@gmail.com














































