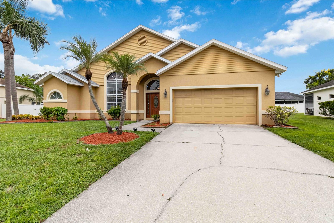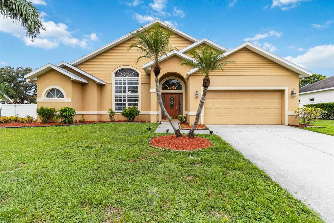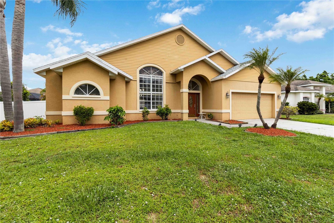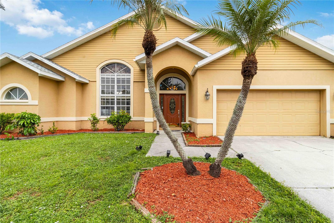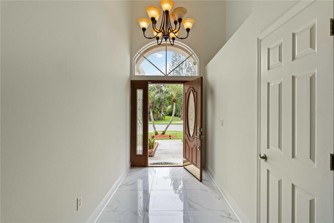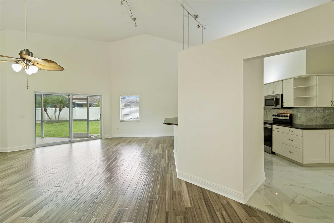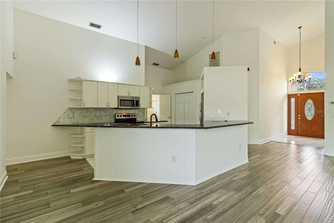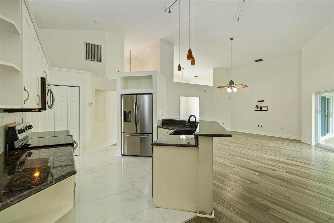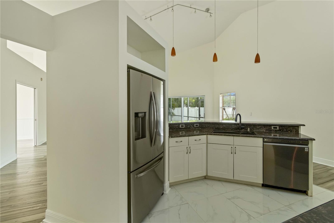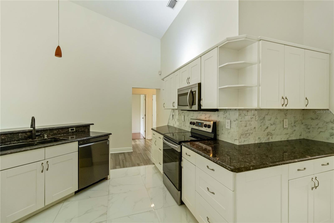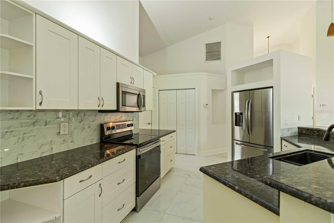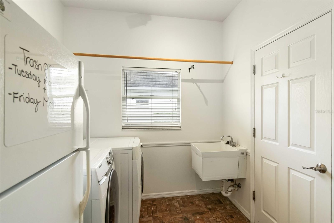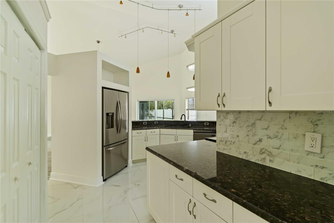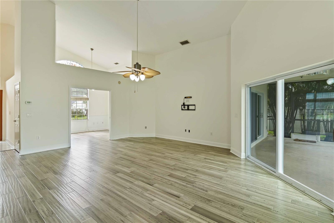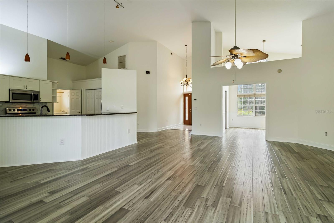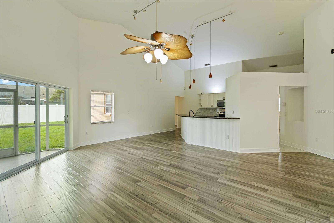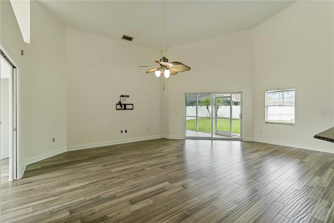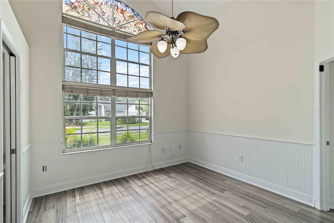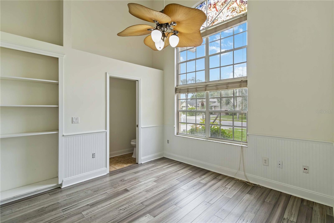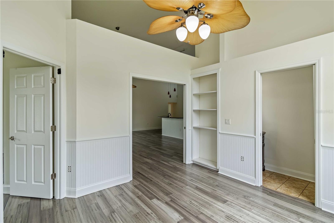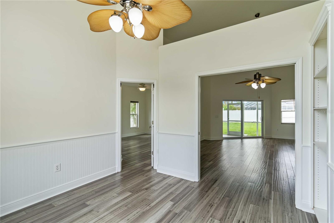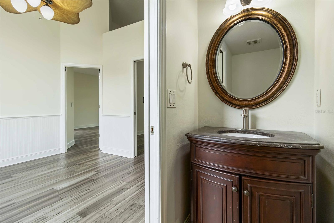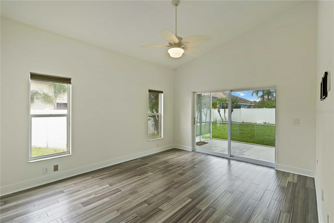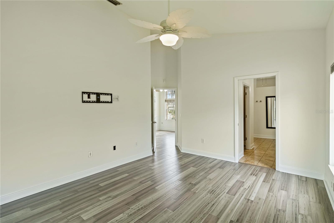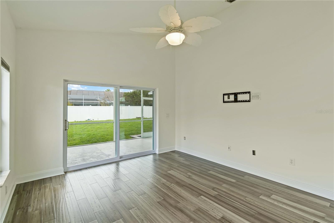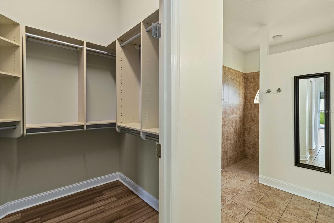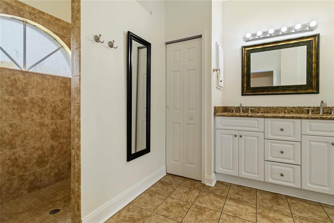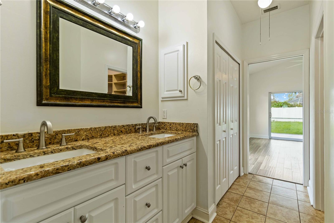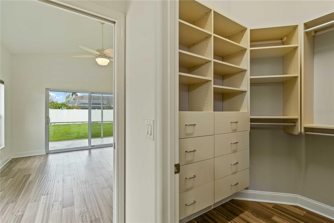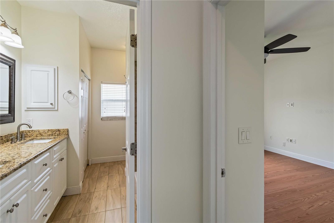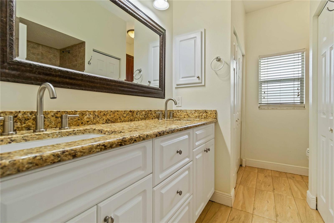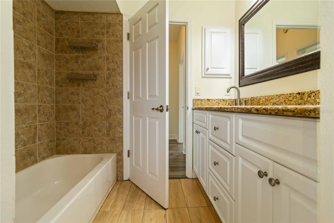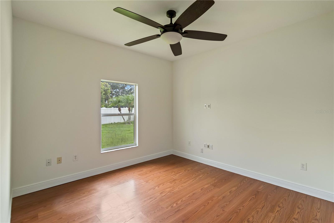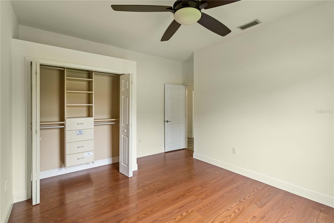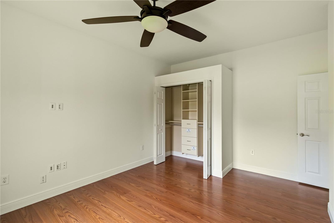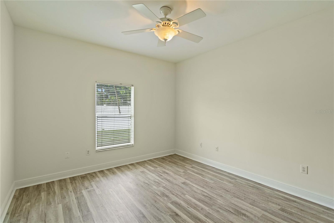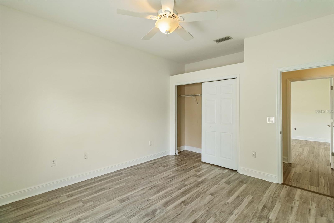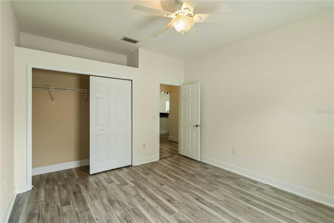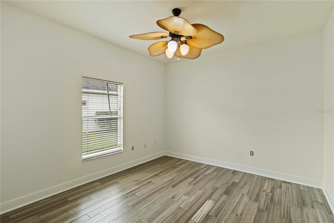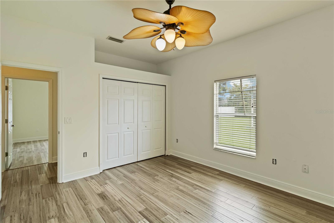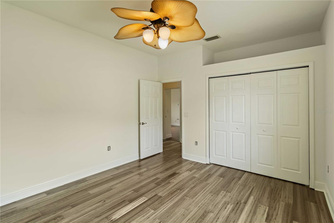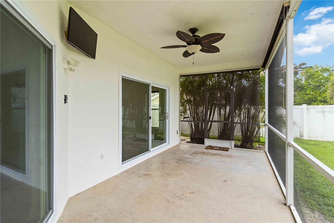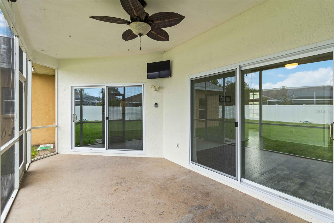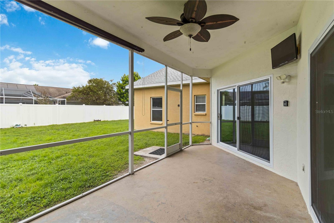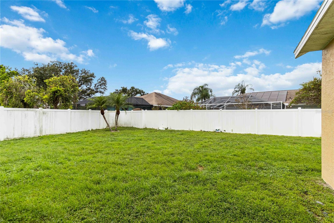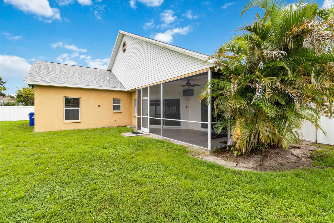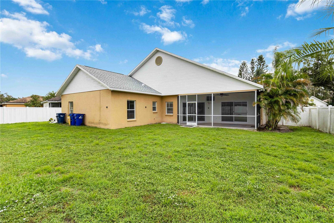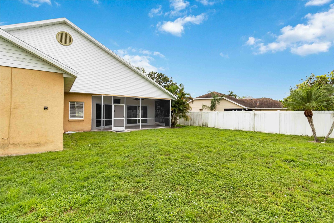PRICED AT ONLY: $474,900
Address: 7313 52nd Drive E, BRADENTON, FL 34203
Description
Welcome to this stunning four bedroom home with an additional OFFICE that perfectly balances comfort with functionality. Situated on a peaceful cul de sac, this 2,166 square foot residence offers soaring ceilings and an open concept design that creates an inviting atmosphere for both daily living and entertaining. NEW ROOF & ELECTRIC PANEL 2024!
The heart of the home features a spacious kitchen adorned with granite countertops, providing both beauty and durability for the culinary enthusiast. Natural light floods throughout the interior, highlighting the thoughtful design elements that make this house truly special. The primary bedroom and three additional bedrooms offer flexibility for growing families, while the versatile den provides extra space for a home office or recreation area.
With two and a half bathrooms, including a convenient guest bathroom with direct lanai access perfect for future pool installations this home anticipates your lifestyle needs. The generous laundry room adds practical convenience to daily routines.
Step outside to discover your private oasis: a large backyard that offers endless possibilities for outdoor activities and relaxation. The community enhances your living experience with a sparkling pool, basketball courts and tennis courts, ensuring recreation is always within reach.
Location truly matters here. You're moments away from essential conveniences including Lowe's Home Improvement for weekend projects, Publix for grocery needs, and Pleasant Lake for outdoor recreation. The nearby bus station provides additional transportation options, while easy access to Interstate 75 makes commuting throughout the region effortless. Top rated schools serve the area, making this an ideal choice for families prioritizing educational excellence.
This exceptional property combines suburban tranquility with urban convenience truly the best of both worlds.
Property Location and Similar Properties
Payment Calculator
- Principal & Interest -
- Property Tax $
- Home Insurance $
- HOA Fees $
- Monthly -
For a Fast & FREE Mortgage Pre-Approval Apply Now
Apply Now
 Apply Now
Apply Now- MLS#: A4665560 ( Residential )
- Street Address: 7313 52nd Drive E
- Viewed: 5
- Price: $474,900
- Price sqft: $165
- Waterfront: No
- Year Built: 1993
- Bldg sqft: 2873
- Bedrooms: 4
- Total Baths: 3
- Full Baths: 2
- 1/2 Baths: 1
- Days On Market: 3
- Additional Information
- Geolocation: 27.4492 / -82.4662
- County: MANATEE
- City: BRADENTON
- Zipcode: 34203
- Subdivision: Creekwood Ph One Subphase I
- Elementary School: Tara Elementary
- Middle School: Braden River Middle
- High School: Braden River High

- DMCA Notice
Features
Building and Construction
- Covered Spaces: 0.00
- Exterior Features: Private Mailbox, Sidewalk
- Fencing: Vinyl
- Flooring: Tile, Wood
- Living Area: 2166.00
- Roof: Shingle
Land Information
- Lot Features: Cul-De-Sac
School Information
- High School: Braden River High
- Middle School: Braden River Middle
- School Elementary: Tara Elementary
Garage and Parking
- Garage Spaces: 2.00
- Open Parking Spaces: 0.00
- Parking Features: Garage Door Opener
Eco-Communities
- Water Source: None
Utilities
- Carport Spaces: 0.00
- Cooling: Central Air
- Heating: Electric
- Pets Allowed: Yes
- Sewer: Public Sewer
- Utilities: Public
Finance and Tax Information
- Home Owners Association Fee Includes: Pool, Recreational Facilities
- Home Owners Association Fee: 0.00
- Insurance Expense: 0.00
- Net Operating Income: 0.00
- Other Expense: 0.00
- Tax Year: 2024
Other Features
- Appliances: Dishwasher, Disposal, Dryer, Electric Water Heater, Microwave, Range, Refrigerator, Washer
- Association Name: Eric Hager/Advanced Mgmt
- Association Phone: 941-359-1134
- Country: US
- Furnished: Unfurnished
- Interior Features: Ceiling Fans(s), High Ceilings, Open Floorplan, Primary Bedroom Main Floor, Solid Wood Cabinets, Stone Counters, Vaulted Ceiling(s)
- Legal Description: LOT 69 CREEKWOOD PHASE ONE SUBPHASE I UNIT A-1 PI#17304.1375/2
- Levels: One
- Area Major: 34203 - Bradenton/Braden River/Lakewood Rch
- Occupant Type: Vacant
- Parcel Number: 1730413752
- Style: Ranch
- View: Garden
- Zoning Code: PDR/WPE/
Contact Info
- The Real Estate Professional You Deserve
- Mobile: 904.248.9848
- phoenixwade@gmail.com
