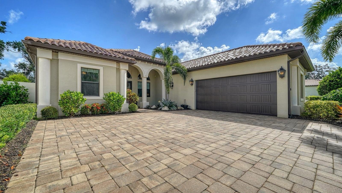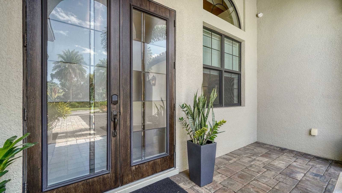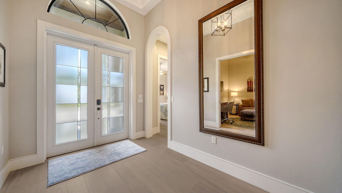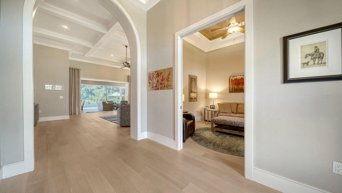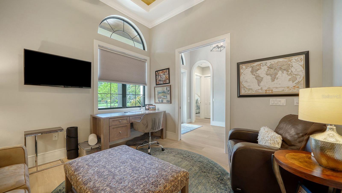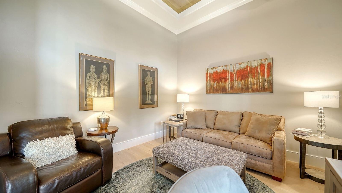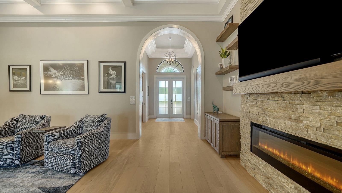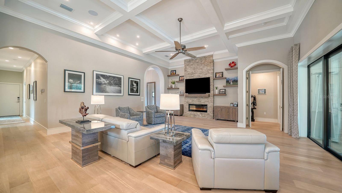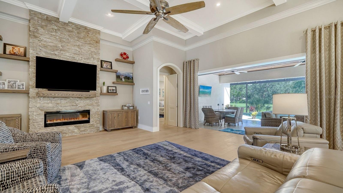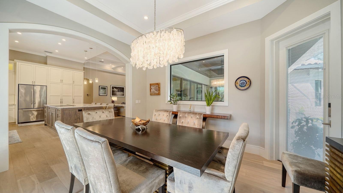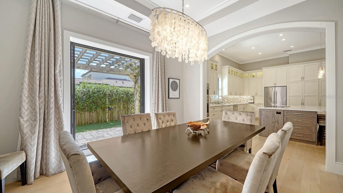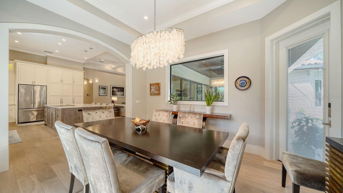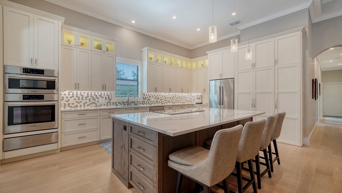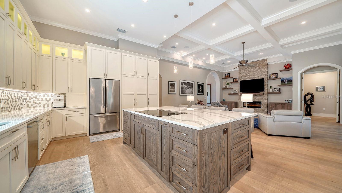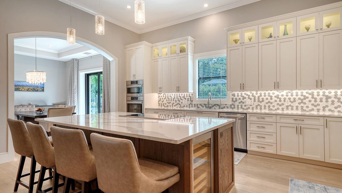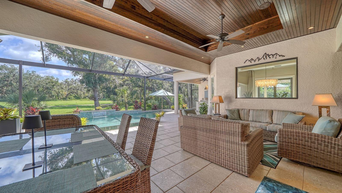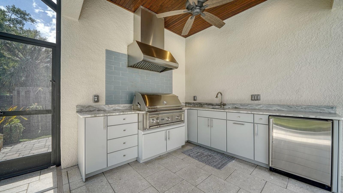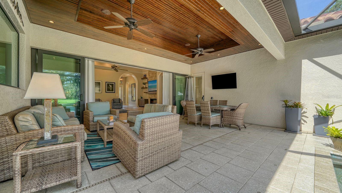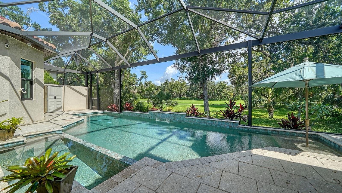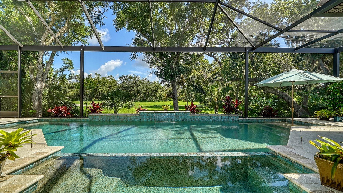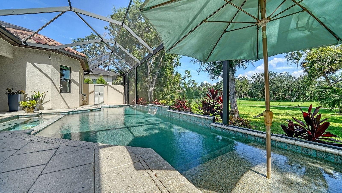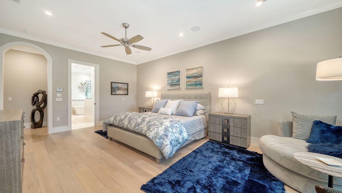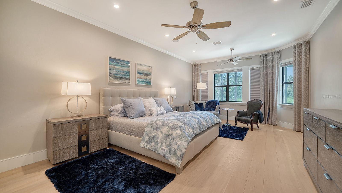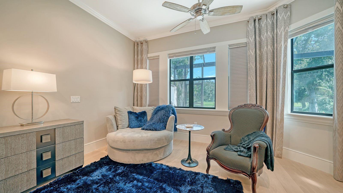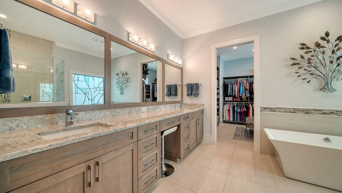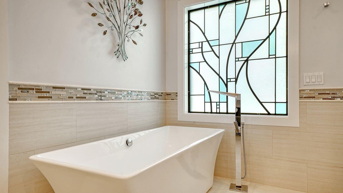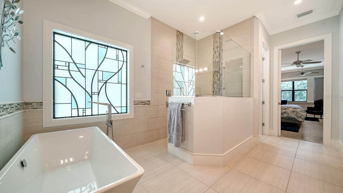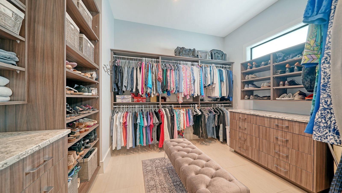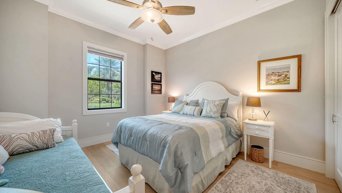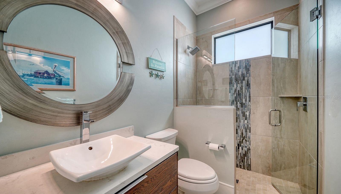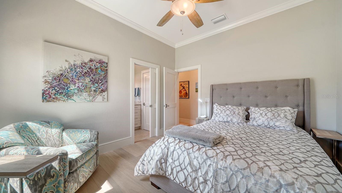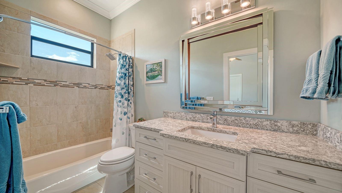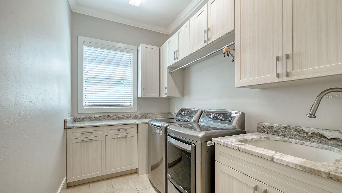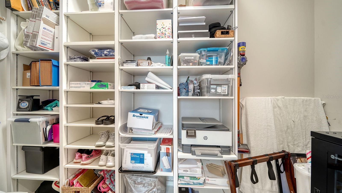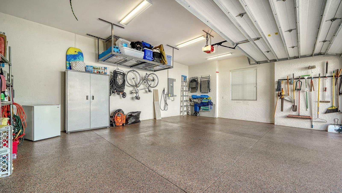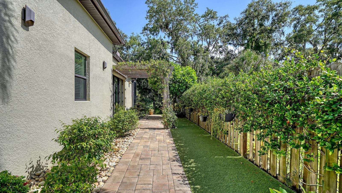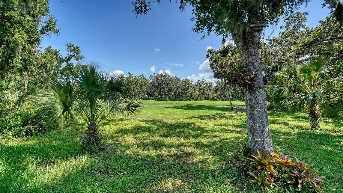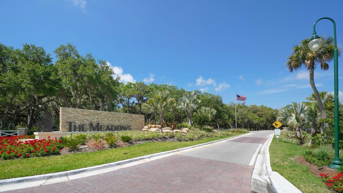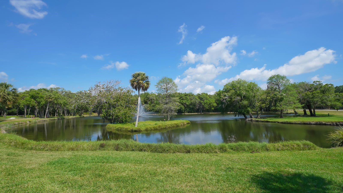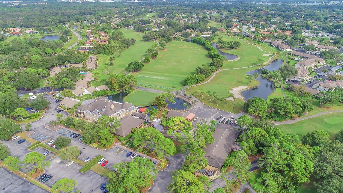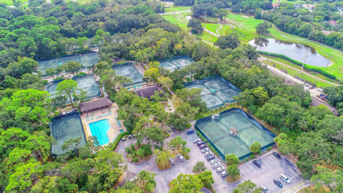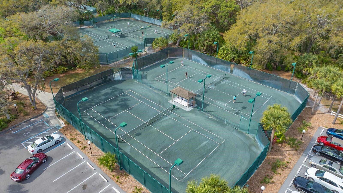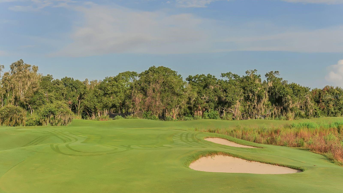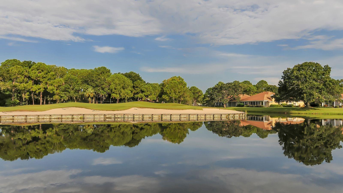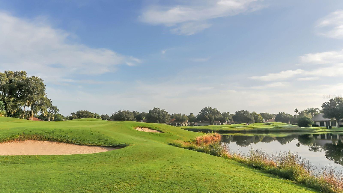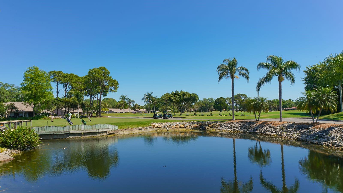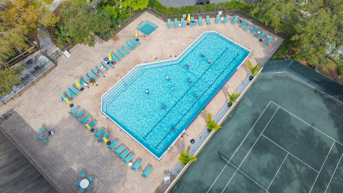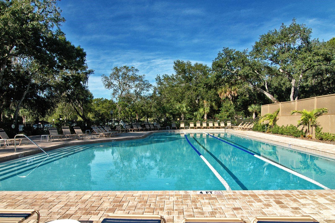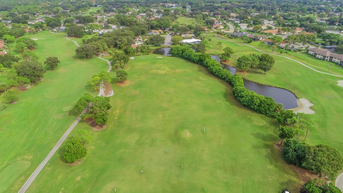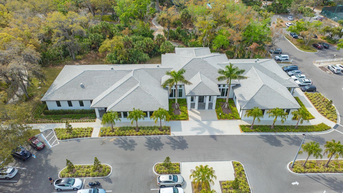PRICED AT ONLY: $1,520,000
Address: 3526 Trebor Lane, SARASOTA, FL 34235
Description
Experience the pinnacle of Sarasota living in this custom 2,932 sq ft residence in The Meadows, where three bedrooms, three baths, a dedicated office, and a private pool oasis come together in perfect harmony. Thoughtfully designed for comfort and sophistication, the home showcases soaring ceilings, white oak floors, and chef's kitchen with Cambria quartz countertops and Bosch appliances.
The spa inspired primary suite, screened lanai with saltwater pool and summer kitchen, and a tranquil Zen style courtyard with turf and paver walkways offers an effortless blend of luxury and serenity. Enjoy mornings on the sun shelf or in the spa, afternoons creating culinary delights in your chef's kitchen, and evenings immersed in The Meadows amenities golf, tennis, pickleball, fitness, and scenic tree lined trails.
Perfectly located just minutes from Nathan Benderson Park, Mote Marine Aquarium, Whole Foods, Trader Joe's, and the Mall at University Town Center a premier dining, shopping, and entertainment destination. 15 minutes from vibrant downtown Sarasota, and close to world class beachesthis is inspired living at its finest.
Set within a 1,600 acre park like oasis, The Meadows features three 18 hole golf courses, 14 Har Tru tennis courts, 10 pickleball courts, a new fitness center & junior Olympic pool, a community calendar packed with exciting activities and events you won't want to miss, 14 miles of walking and biking trails, pristine lakes & ponds, and mature tree canopies. Luxury, leisure, and locationperfectly combined. Everything you want is right at your doorstep!
Property Location and Similar Properties
Payment Calculator
- Principal & Interest -
- Property Tax $
- Home Insurance $
- HOA Fees $
- Monthly -
For a Fast & FREE Mortgage Pre-Approval Apply Now
Apply Now
 Apply Now
Apply Now- MLS#: A4665926 ( Residential )
- Street Address: 3526 Trebor Lane
- Viewed: 25
- Price: $1,520,000
- Price sqft: $357
- Waterfront: No
- Year Built: 2016
- Bldg sqft: 4257
- Bedrooms: 3
- Total Baths: 3
- Full Baths: 3
- Garage / Parking Spaces: 2
- Days On Market: 24
- Additional Information
- Geolocation: 27.3658 / -82.4775
- County: SARASOTA
- City: SARASOTA
- Zipcode: 34235
- Subdivision: Wood Ridge At The Meadows
- Provided by: COMPASS FLORIDA LLC
- Contact: Dianne Anderson
- 941-279-3630

- DMCA Notice
Features
Building and Construction
- Builder Name: Triad Group
- Covered Spaces: 0.00
- Exterior Features: Courtyard, Dog Run, Lighting, Outdoor Grill, Outdoor Kitchen, Private Mailbox, Sliding Doors
- Flooring: Tile, Wood
- Living Area: 2932.00
- Roof: Tile
Garage and Parking
- Garage Spaces: 2.00
- Open Parking Spaces: 0.00
- Parking Features: Garage Faces Side, Oversized
Eco-Communities
- Pool Features: Child Safety Fence, Heated, In Ground, Salt Water, Screen Enclosure
- Water Source: Public, Well
Utilities
- Carport Spaces: 0.00
- Cooling: Central Air, Zoned
- Heating: Central, Electric
- Pets Allowed: Yes
- Sewer: Public Sewer
- Utilities: Electricity Connected, Natural Gas Available, Sewer Connected, Sprinkler Well, Water Connected
Finance and Tax Information
- Home Owners Association Fee Includes: Common Area Taxes, Maintenance Structure, Maintenance Grounds, Recreational Facilities
- Home Owners Association Fee: 350.00
- Insurance Expense: 0.00
- Net Operating Income: 0.00
- Other Expense: 0.00
- Tax Year: 2024
Other Features
- Appliances: Built-In Oven, Cooktop, Dishwasher, Disposal, Dryer, Exhaust Fan, Microwave, Refrigerator, Touchless Faucet, Washer, Water Softener, Wine Refrigerator
- Association Name: Wood Ridge/self manage
- Country: US
- Interior Features: Built-in Features, Ceiling Fans(s), Coffered Ceiling(s), Crown Molding, High Ceilings, Open Floorplan, Primary Bedroom Main Floor, Solid Surface Counters, Stone Counters, Walk-In Closet(s), Window Treatments
- Legal Description: LOT 2, WOOD RIDGE AT THE MEADOWS
- Levels: One
- Area Major: 34235 - Sarasota
- Occupant Type: Tenant
- Parcel Number: 0034040010
- Views: 25
- Zoning Code: RSF2
Nearby Subdivisions
Beekman Estates Sec 1
Briarfield
Chambery
Chanteclaire
Chatsworth Greene The Highla
Chelmsford Close
Chelmsford Close The Meadows
Chimney Creek
Country Meadows
De Soto Lakes
Deer Hollow
Hammock Place
Heather Lakes
Highland Park
Kensington Oaks
Kensington Park
Kingsmere
Long Common
Longwood Villas
Meadows The
Oakley Green
Pipers Waite
Stratfield Park The Meadows
Stratfield Park Phase 2
Strathmore Villa Sec 06
Strathmore Villa Sec 09
Strathmore Villa Sec 10
The Meadows
Tobero Woods
Village At Beekman Place 2
Village At Beekman Place Sec 3
Villas Of Papillion
Vivienda At The Meadows
Whisperwood The Highlands Th
Windrush Bourne
Wood Ridge At The Meadows
Woodmans Chart
Woods The
Contact Info
- The Real Estate Professional You Deserve
- Mobile: 904.248.9848
- phoenixwade@gmail.com

