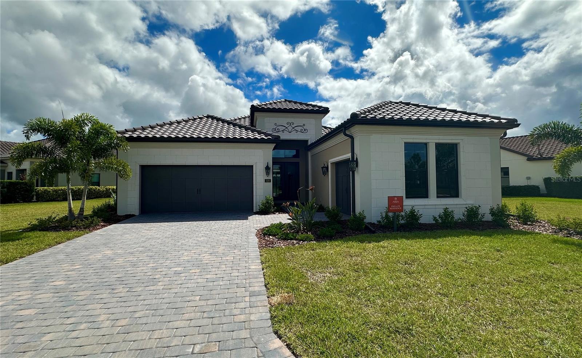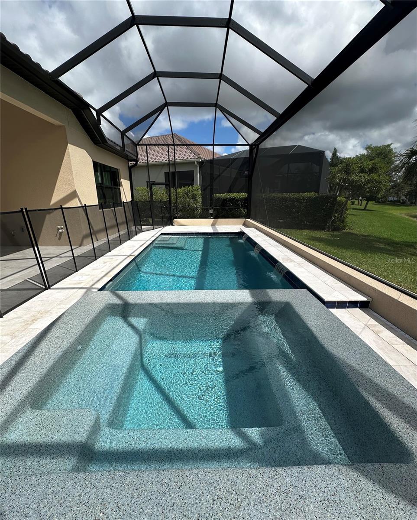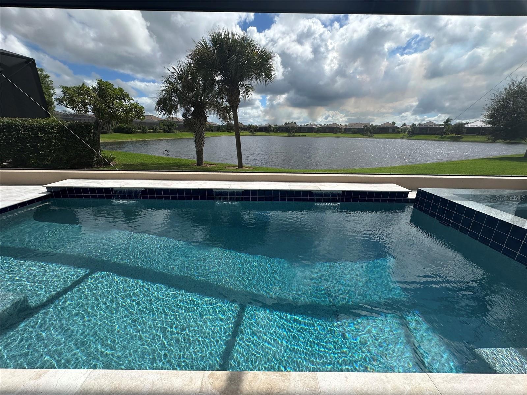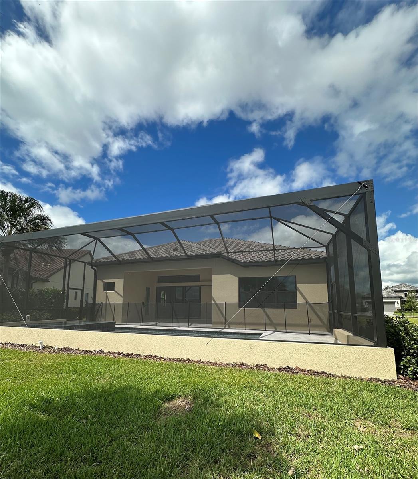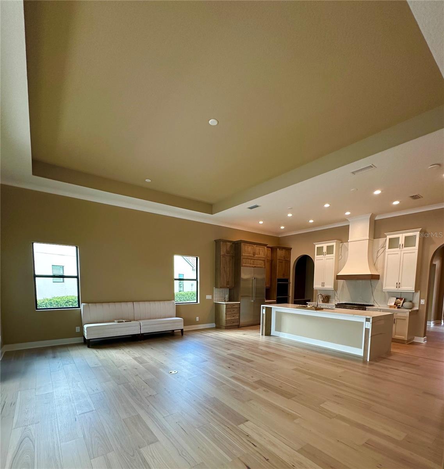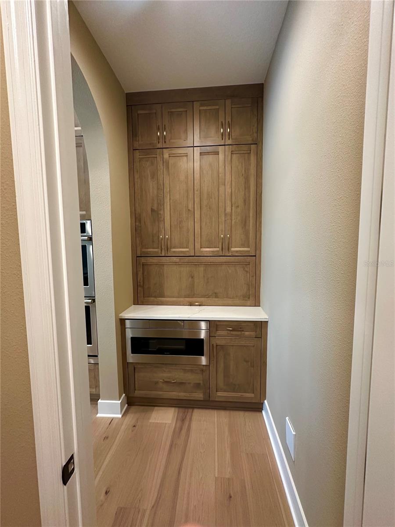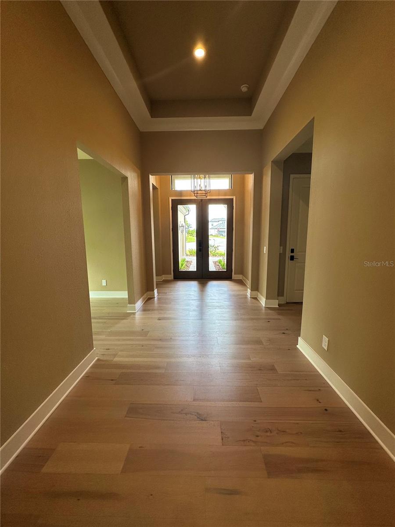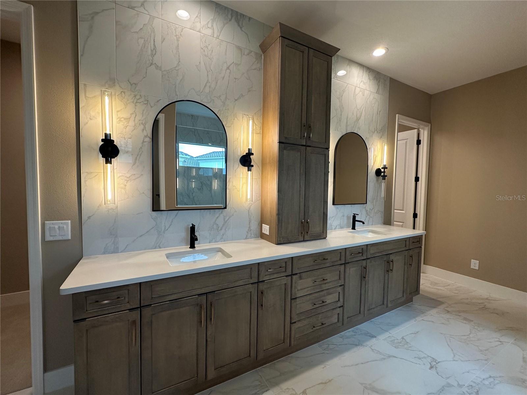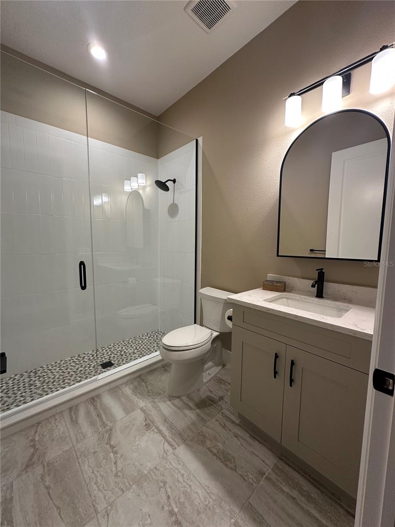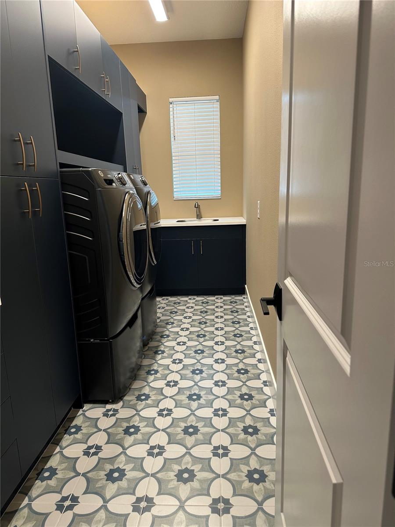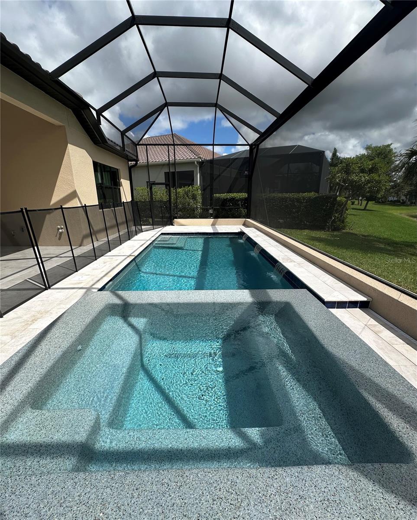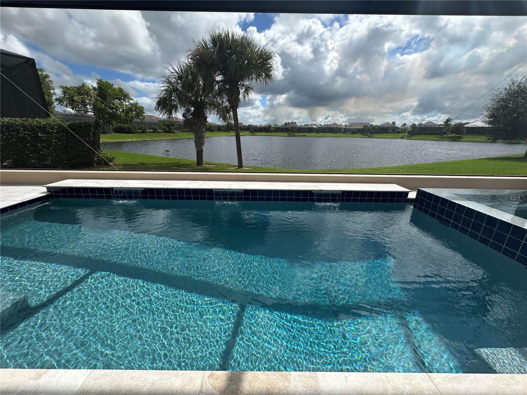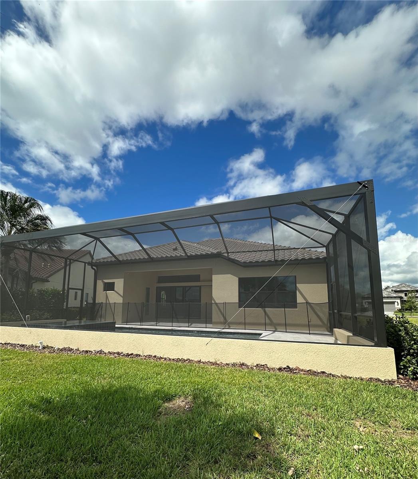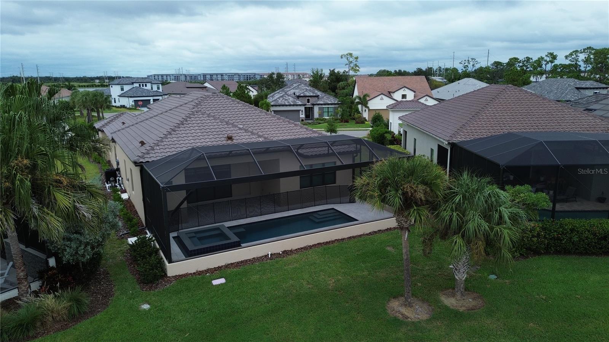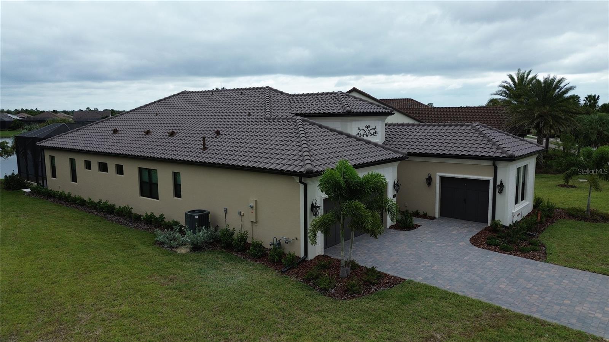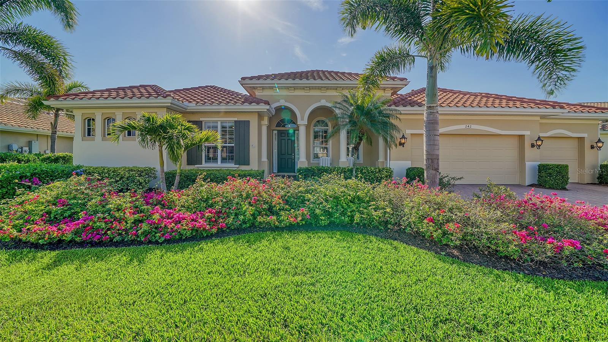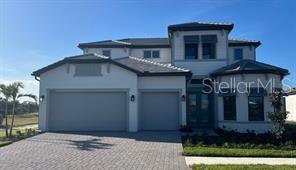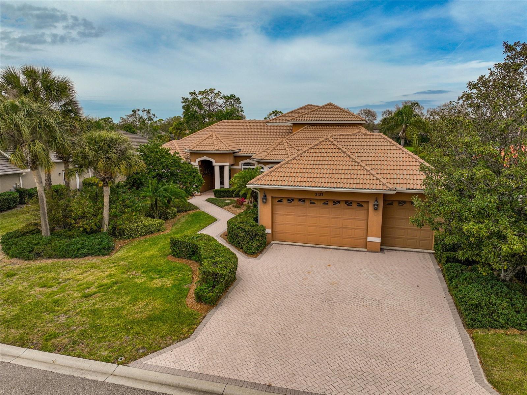PRICED AT ONLY: $1,260,000
Address: 320 Aria Drive, NORTH VENICE, FL 34275
Description
OUR LOSS IS YOUR GAIN! This custom designed home is ready for immediate occupancy. Situated on oversized lot overlooking the pond and NO view of power lines, clubhouse is just a short walk away! This beautiful 3 bedroom, 4 bath, plus den/office home with over 2,700 sq.ft of luxurious living space! The Great Room has spectacular views of the pond, custom pool with negative edge spa and upgraded Italian style pavers, picture view screen to allow for unobstructed views. The gourmet kitchen features designer touches of arched doorways, stacked custom cabinets 54, GE Monogram appliances, with gas range and feature wall of Quartz backsplash to add a dramatic touch! The large center island with waterfall Quartz on both ends! Walk in pantry, wet bar, and beverage refrigerator complete this space.
The primary bedroom is uniquely designed for couples wanting their own space! Each has their own walk in closet, toilet room, vanity is split with storage tower in between sinks (extra electrical inside cabinet), walk in shower features spa like shower with 2 heads and custom electronic temperature regulating feature. Two additional bedrooms with en suite bathrooms, offering extra comfort and privacy for family or guests. A custom drop zone is located just off the garage in the upgraded Laundry Room. This room features beautiful tile floors, blue custom cabinets and accent tile backsplash. Wood floors, crown molding, accent ceilings painted and window coverings. A 3 car garage gives you that extra storage space everyone needs.
Property Location and Similar Properties
Payment Calculator
- Principal & Interest -
- Property Tax $
- Home Insurance $
- HOA Fees $
- Monthly -
For a Fast & FREE Mortgage Pre-Approval Apply Now
Apply Now
 Apply Now
Apply Now- MLS#: A4667623 ( Residential )
- Street Address: 320 Aria Drive
- Viewed: 20
- Price: $1,260,000
- Price sqft: $338
- Waterfront: No
- Year Built: 2025
- Bldg sqft: 3726
- Bedrooms: 3
- Total Baths: 4
- Full Baths: 4
- Garage / Parking Spaces: 3
- Days On Market: 14
- Additional Information
- Geolocation: 27.1298 / -82.3839
- County: SARASOTA
- City: NORTH VENICE
- Zipcode: 34275
- Subdivision: Aria
- Provided by: MY FLORIDA HOMES REALTY LLC
- Contact: Robert Gray
- 941-416-8937

- DMCA Notice
Features
Building and Construction
- Builder Model: Veneto 2
- Builder Name: Neal Signture Homes
- Covered Spaces: 0.00
- Exterior Features: French Doors, Lighting, Rain Gutters, Sliding Doors
- Flooring: Carpet, Hardwood, Tile
- Living Area: 2731.00
- Roof: Tile
Property Information
- Property Condition: Completed
Land Information
- Lot Features: Landscaped, Level, Oversized Lot, Paved
Garage and Parking
- Garage Spaces: 3.00
- Open Parking Spaces: 0.00
- Parking Features: Garage Door Opener, Garage
Eco-Communities
- Pool Features: Child Safety Fence, Gunite, Heated, In Ground, Outside Bath Access, Salt Water, Screen Enclosure
- Water Source: Public
Utilities
- Carport Spaces: 0.00
- Cooling: Central Air
- Heating: Central
- Pets Allowed: Yes
- Sewer: Public Sewer
- Utilities: BB/HS Internet Available, Electricity Connected, Natural Gas Connected, Sewer Connected, Sprinkler Recycled, Underground Utilities, Water Connected
Amenities
- Association Amenities: Clubhouse, Fitness Center, Gated
Finance and Tax Information
- Home Owners Association Fee Includes: Pool, Maintenance Grounds, Management, Recreational Facilities
- Home Owners Association Fee: 1662.09
- Insurance Expense: 0.00
- Net Operating Income: 0.00
- Other Expense: 0.00
- Tax Year: 2024
Other Features
- Appliances: Bar Fridge, Built-In Oven, Dishwasher, Disposal, Dryer, Gas Water Heater, Microwave, Range, Range Hood, Refrigerator, Washer
- Association Name: Castle Management/Stacie Blackwell
- Association Phone: 754-225-2480
- Country: US
- Furnished: Unfurnished
- Interior Features: Built-in Features, Cathedral Ceiling(s), Central Vaccum, Crown Molding, Eat-in Kitchen, High Ceilings, In Wall Pest System, Open Floorplan, Primary Bedroom Main Floor, Smart Home, Solid Wood Cabinets, Split Bedroom, Stone Counters, Tray Ceiling(s), Walk-In Closet(s), Wet Bar, Window Treatments
- Legal Description: LOT 168, ARIA, PB 52 PG 428-438
- Levels: One
- Area Major: 34275 - Nokomis/North Venice
- Occupant Type: Vacant
- Parcel Number: 0392040168
- View: Water
- Views: 20
- Zoning Code: PUD
Nearby Subdivisions
Aria
Aria Phase Iii
Cassata Lakes
Country Club
Curry Cove
San Marco 2 At Venetian Golf
San Marco 2 At Venetian Golf &
Venetian
Venetian Golf Riv Club Ph 3
Venetian Golf Riv Club Ph 3c
Venetian Golf Riv Club Ph 4a
Venetian Golf River Club
Venetian Golf River Club Ph 0
Venetian Golf River Club Ph 3
Venetian Golf River Club Ph 4
Venetian Golf River Club Ph 7
Venetian Golf River Club Pha
Venetian Golf & Riv Club Ph 3c
Venetian Golf & River Club Ph
Venetian Golf & River Club Pha
Venetian Golf And River Club
Venetian Golf And River Club P
Vicenza Phase 2
Willow Chase
Similar Properties
Contact Info
- The Real Estate Professional You Deserve
- Mobile: 904.248.9848
- phoenixwade@gmail.com
