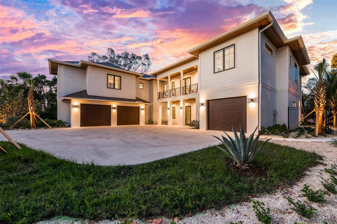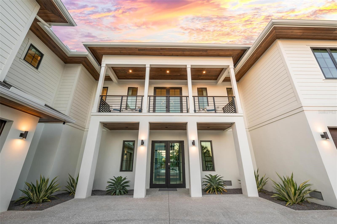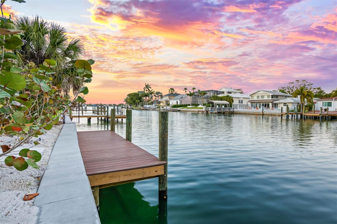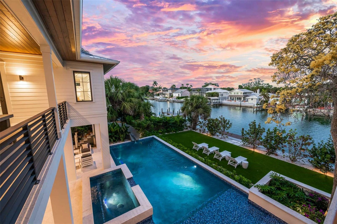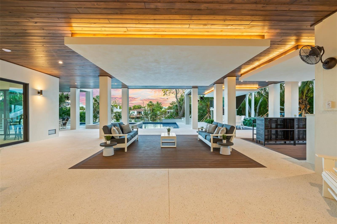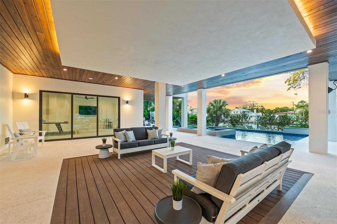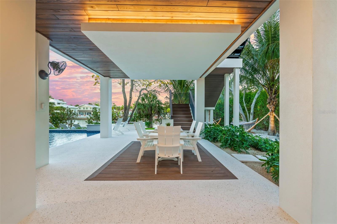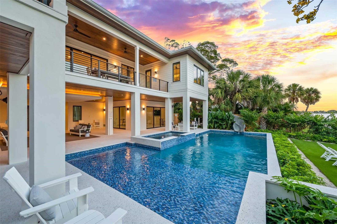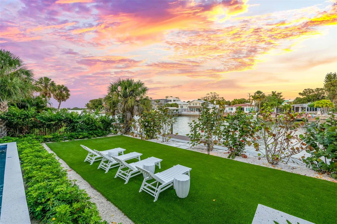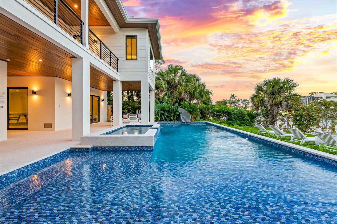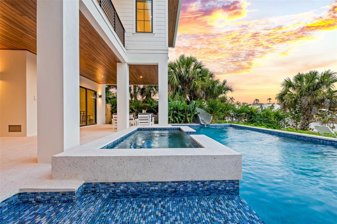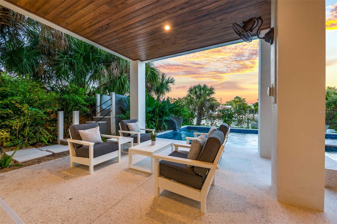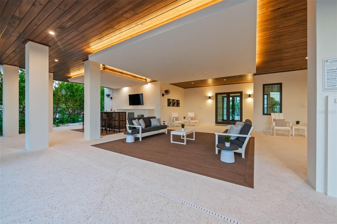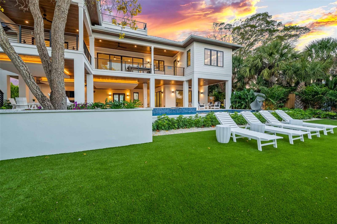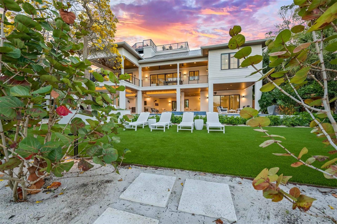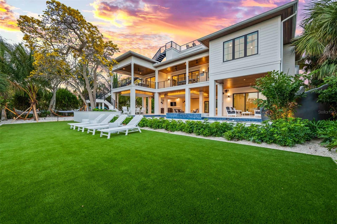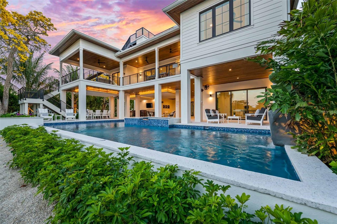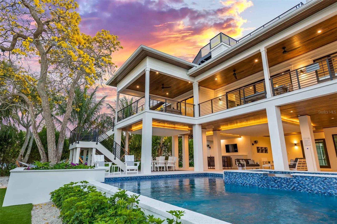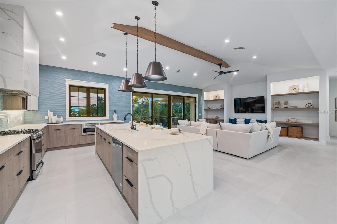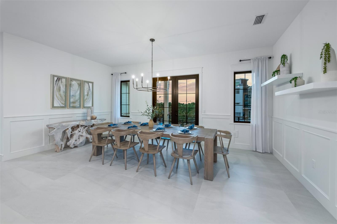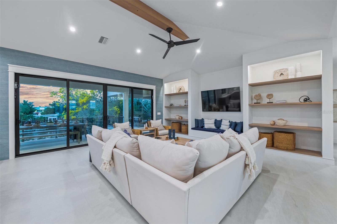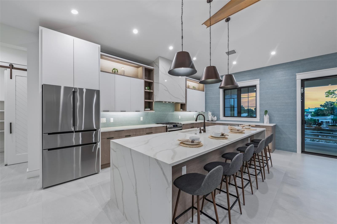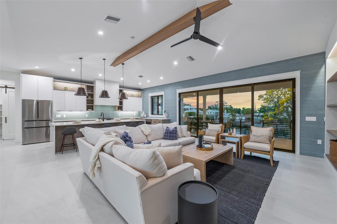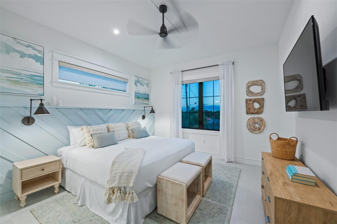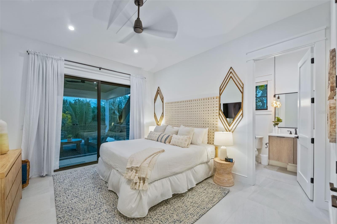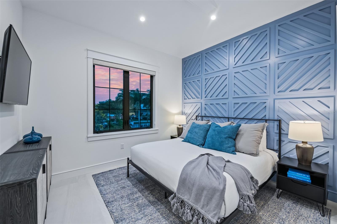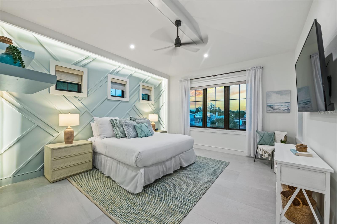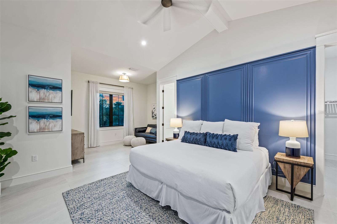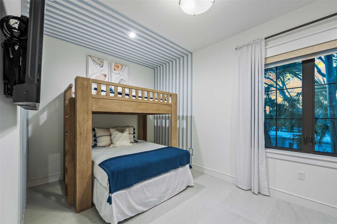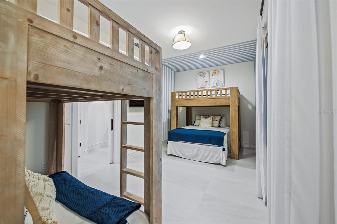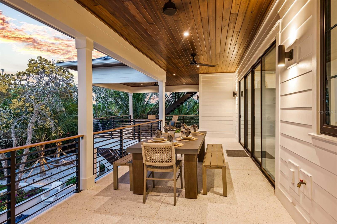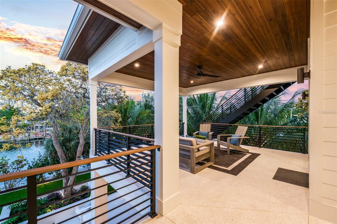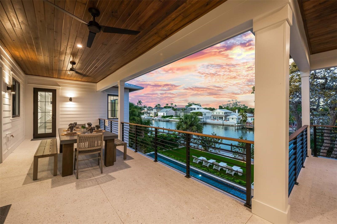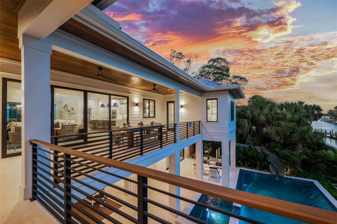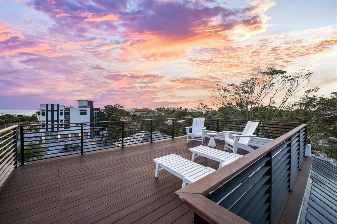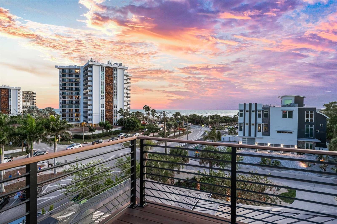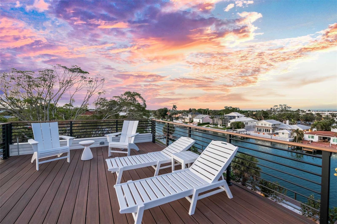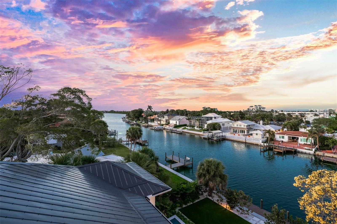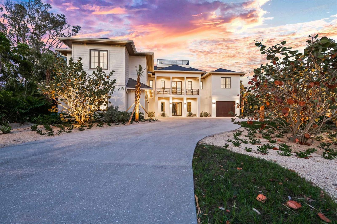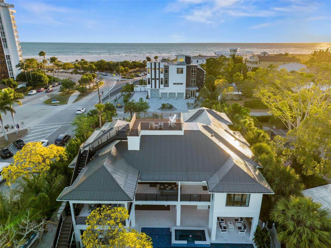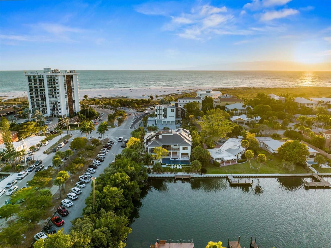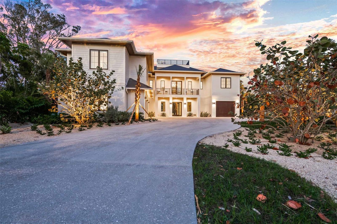PRICED AT ONLY: $6,500,000
Address: 24 Polk Drive, SARASOTA, FL 34236
Description
There is only one The Ringling Estate. On the edge of Pansy Bayou on Lido Key, where morning light shimmers across still water and Gulf breezes drift through palms, a rare expression of coastal artistry takes form. Designed as both a serene retreat and an entertainers dream, the estate spans nearly 4,400 square feet of refined interiors a masterful composition of light, texture, and craftsmanship that nods to Sarasotas storied legacy as the home of the Ringling Museum and College of Art and Design. Every detail is a deliberate brushstroke in a masterpiece: an interplay of coastal hues, organic materials, and thoughtfully framed views that transform everyday living into art. Six ensuite bedrooms offer privacy and comfort, while the chefs kitchen and expansive great room invite effortless gatherings filled with conversation, connection and cuisine. Beyond its walls, the estate becomes a private resort. A saltwater pool and spa glisten beneath swaying palms, a sun shelf tempts lingering afternoons, and laughter echoes down the waterslides curves. Multiple terraces, a covered patio with bar and dining space, and a rooftop deck with sweeping views of the Gulf, skyline, and sunsets every vantage celebrating the artistry of light and water. From your private dock at the waters edge, set out by kayak, paddleboard, or boat into Sarasota Bay as dolphins and manatees glide through natures living gallery. Just minutes from the Sarasota Performing Arts District and an enclave of world class dining, galleries, and marinas, this home is a collectors piece at the intersection of art, architecture and effortless living. More than a home, The Ringling Estate is part of an exclusive Vunique collection with a proven history of strong rental performance each residence one of one, purpose built to balance bold design and bespoke experience. Here, ownership transcends address; it becomes a mark of belonging to something beautifully uncommon.
Property Location and Similar Properties
Payment Calculator
- Principal & Interest -
- Property Tax $
- Home Insurance $
- HOA Fees $
- Monthly -
For a Fast & FREE Mortgage Pre-Approval Apply Now
Apply Now
 Apply Now
Apply Now- MLS#: A4667696 ( Residential )
- Street Address: 24 Polk Drive
- Viewed: 7
- Price: $6,500,000
- Price sqft: $699
- Waterfront: Yes
- Wateraccess: Yes
- Waterfront Type: Canal - Saltwater
- Year Built: 2022
- Bldg sqft: 9301
- Bedrooms: 6
- Total Baths: 7
- Full Baths: 6
- 1/2 Baths: 1
- Garage / Parking Spaces: 3
- Days On Market: 21
- Additional Information
- Geolocation: 27.3173 / -82.58
- County: SARASOTA
- City: SARASOTA
- Zipcode: 34236
- Subdivision: Lido Beach Div A
- Elementary School: Southside Elementary
- Middle School: Brookside Middle
- High School: Sarasota High
- Provided by: MICHAEL SAUNDERS & COMPANY
- Contact: Rudy Dudon
- 941-349-3444

- DMCA Notice
Features
Building and Construction
- Covered Spaces: 0.00
- Exterior Features: Balcony, Lighting, Outdoor Grill, Outdoor Kitchen, Outdoor Shower, Rain Gutters, Sliding Doors, Storage
- Fencing: Other
- Flooring: Tile
- Living Area: 4169.00
- Roof: Metal
Property Information
- Property Condition: Completed
Land Information
- Lot Features: FloodZone, City Limits, Landscaped, Near Public Transit, Paved
School Information
- High School: Sarasota High
- Middle School: Brookside Middle
- School Elementary: Southside Elementary
Garage and Parking
- Garage Spaces: 3.00
- Open Parking Spaces: 0.00
- Parking Features: Driveway, Garage Door Opener, Garage Faces Side, Ground Level, Garage
Eco-Communities
- Pool Features: Heated, In Ground, Lap, Lighting, Salt Water
- Water Source: Public
Utilities
- Carport Spaces: 0.00
- Cooling: Central Air
- Heating: Central
- Sewer: Public Sewer
- Utilities: Cable Connected, Electricity Connected, Natural Gas Connected, Public, Sewer Connected, Water Connected
Finance and Tax Information
- Home Owners Association Fee: 0.00
- Insurance Expense: 0.00
- Net Operating Income: 0.00
- Other Expense: 0.00
- Tax Year: 2024
Other Features
- Appliances: Bar Fridge, Convection Oven, Dishwasher, Disposal, Dryer, Freezer, Microwave, Range, Range Hood, Refrigerator, Washer
- Country: US
- Furnished: Furnished
- Interior Features: Built-in Features, Ceiling Fans(s), Dry Bar, Eat-in Kitchen, Open Floorplan, PrimaryBedroom Upstairs, Solid Wood Cabinets, Stone Counters, Thermostat, Tray Ceiling(s), Vaulted Ceiling(s), Walk-In Closet(s), Wet Bar, Window Treatments
- Legal Description: LOTS 1 & 2 BLK 9, TOGETHER WITH PORTION BEG AT THE SELY CORNER OF LOT 1 BLK 9, RUN NELY ALONG THE PROLONGATION OF THE SLY LINE OF LOT 1, A DISTANCE OF 8.3 FT M/L TO THE WET FACE OF THE
- Levels: Two
- Area Major: 34236 - Sarasota
- Occupant Type: Tenant
- Parcel Number: 2015160003
- Possession: Close Of Escrow
- Style: Custom
- View: Pool, Water
- Zoning Code: RSF1
Nearby Subdivisions
Avondale Rep
Bay Point Park
Bay Point Park 2
Bird Key Sub
Boulevard Add To Sarasota
Burns Realty
Central Park
Central Park Sub
Embassy Villas
Halls Sub James S
High Point Circle
Howard Court
John Ringling Estates St Arman
Laurel Park
Lido
Lido Beach
Lido Beach Div A
Lido Beach Div B
Lido Beach Div B Resub
Lido C
Lido C/lido Shores
Lido Clido Shores
Lido Shores
Marbles W O Corr Of
Not Applicable
Osprey Ave Sub
Pelican Gardens
Plat Of Sarasota Exhibit
Saint Armands Div
Saint Armands Div John Ringlin
Schindler Sub
Schindlers
Tahiti Park
The Villas On Laurel
Tocobaga Bay
Towles
Valencia Terrace Rev
Contact Info
- The Real Estate Professional You Deserve
- Mobile: 904.248.9848
- phoenixwade@gmail.com
