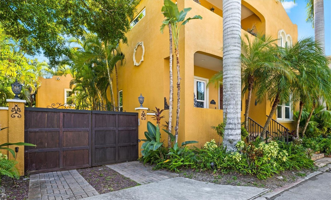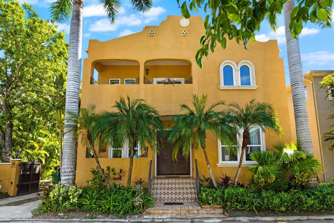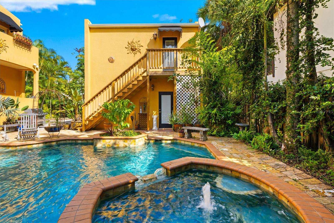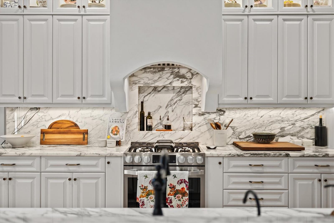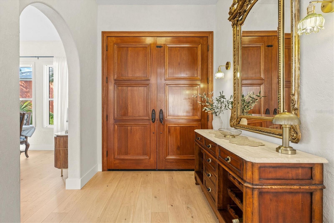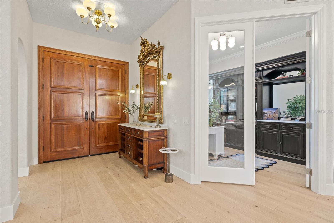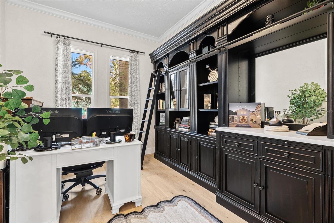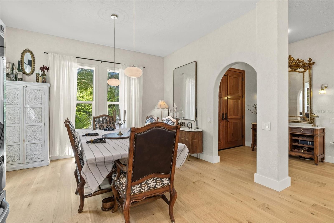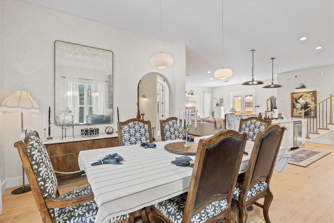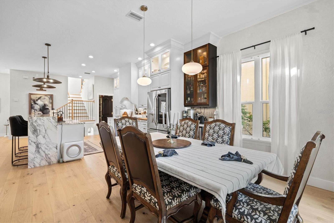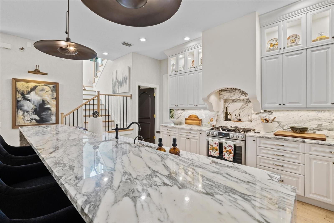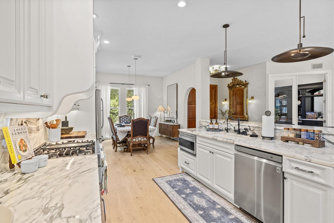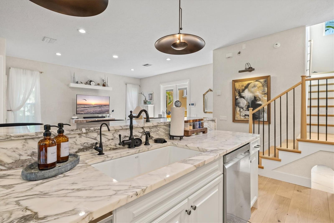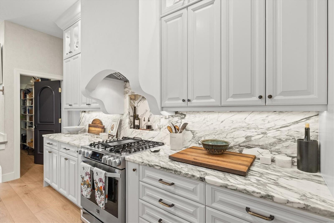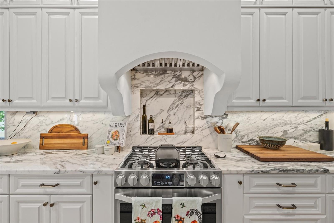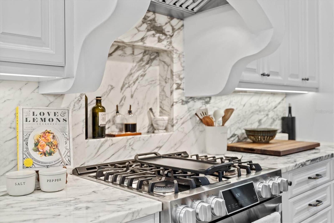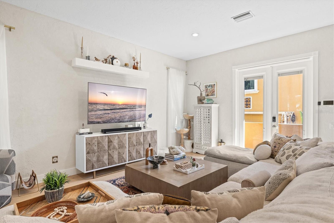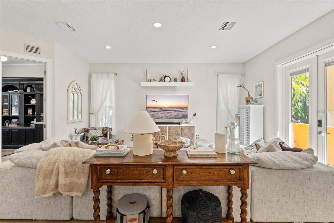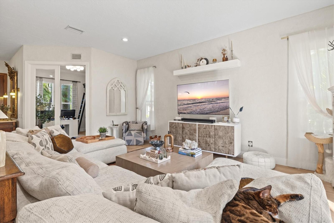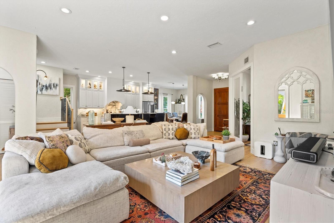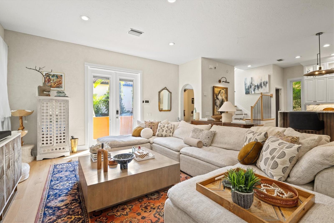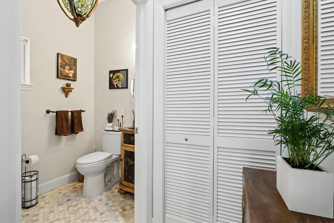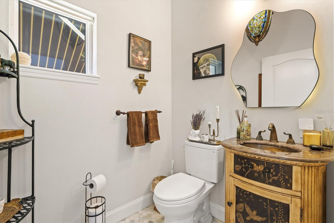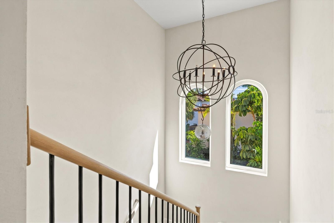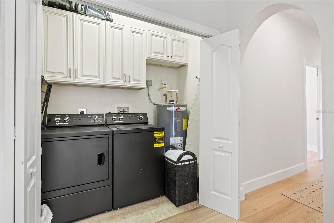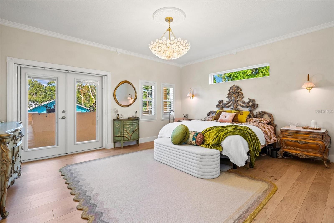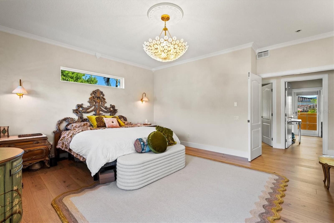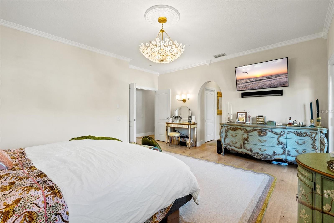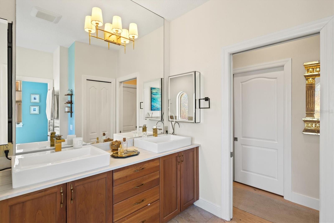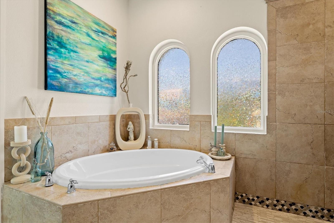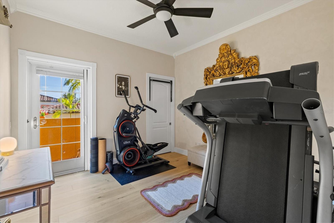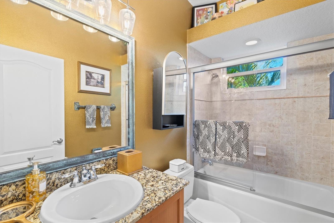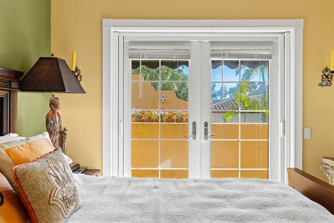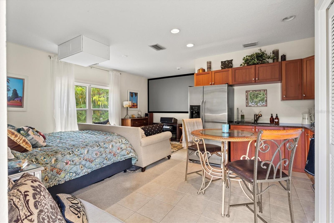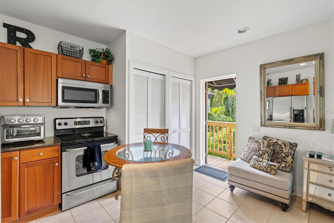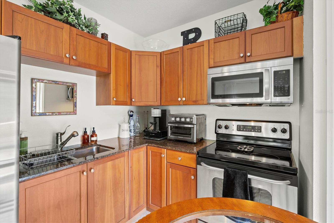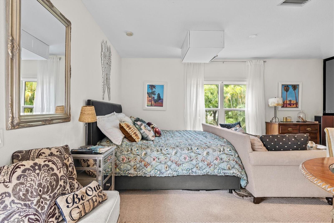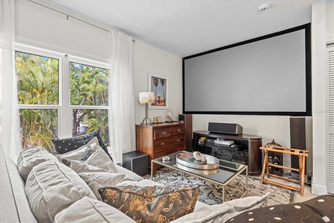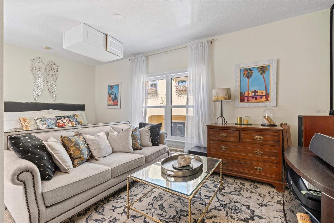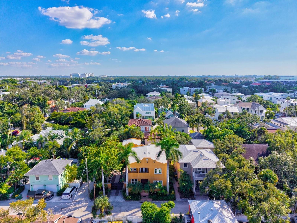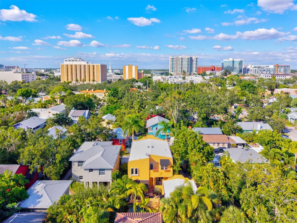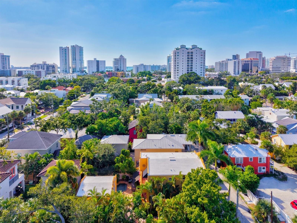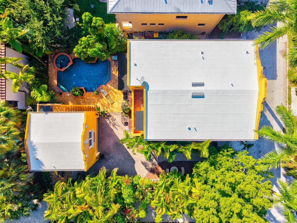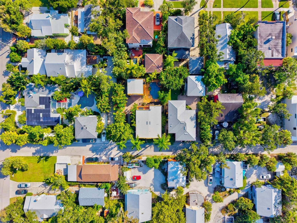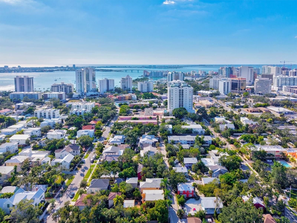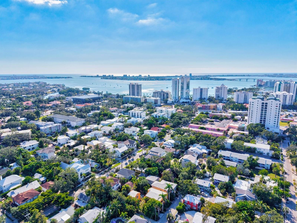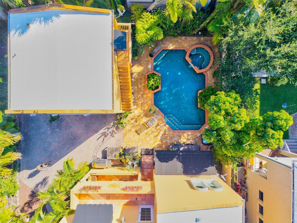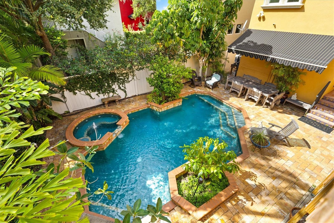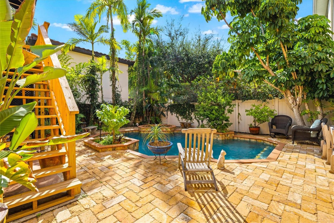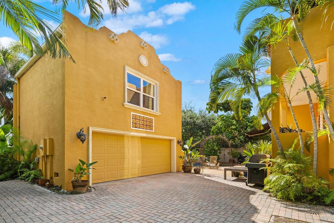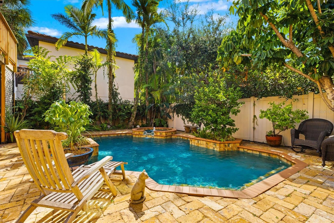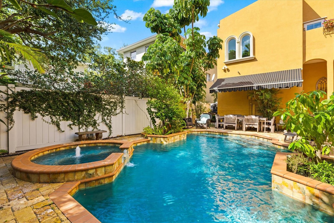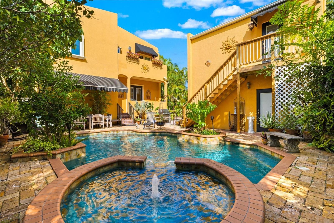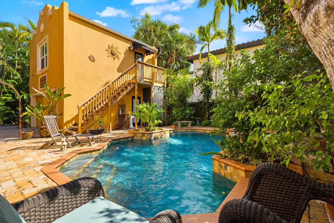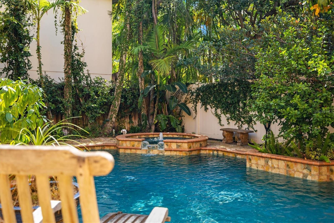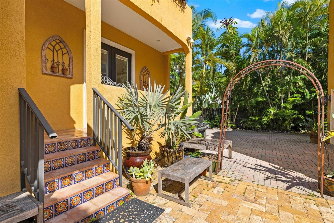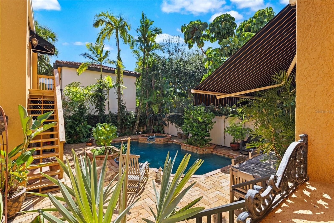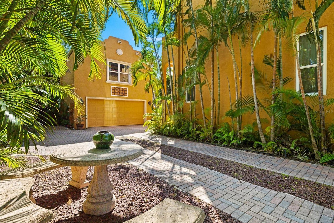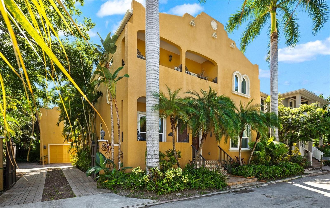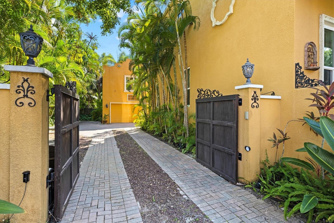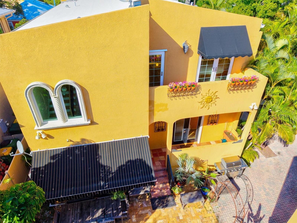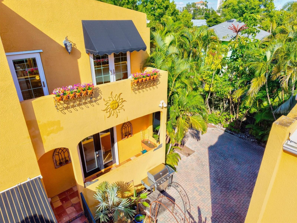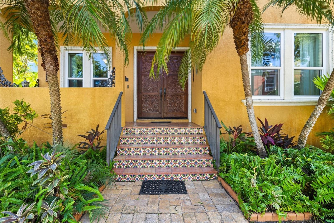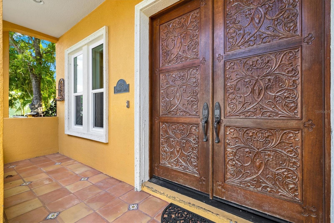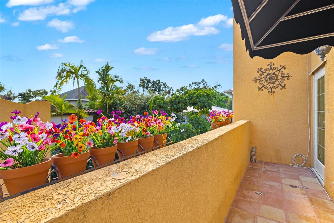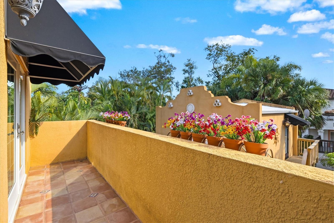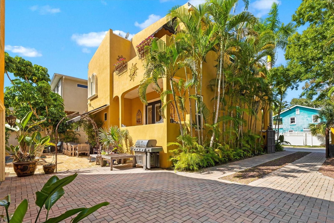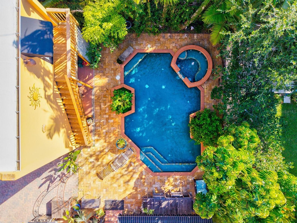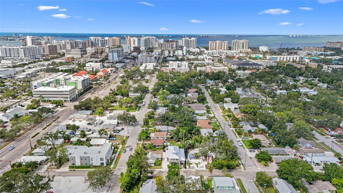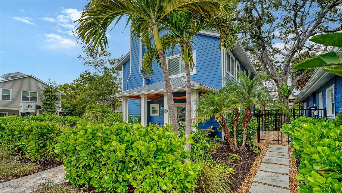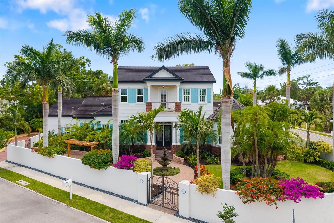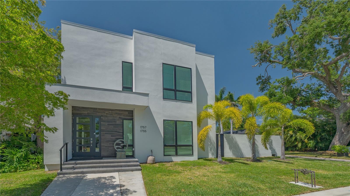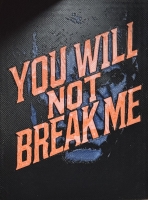PRICED AT ONLY: $2,400,000
Address: 1724 Cherry Lane, SARASOTA, FL 34236
Description
Welcome to your own private Spanish Mediterranean inspired sanctuary, perfectly nestled in the heart of Sarasotas historical Laurel Park. This rare exquisitely updated 4 bedroom, 3.5 bath residence blends timeless charm with modern sophistication offering a dynamic combination of style, comfort, and versatility. This private gated home offers a separate guest or in law suite with a full kitchen and en suite bath ideal for extended family, visitors, or potential rental income. Step outside into a lush, resort style backyard, where tropical landscaping frames a shimmering turquoise saltwater pool/spa and a retractable awning to enjoy your personal oasis for relaxing afternoons or elegant entertaining. Inside, the main home's fully renovated first level boasts European white oak flooring, a thoughtfully designed chefs kitchen, and bespoke finishes throughout. Unique touches include a custom ventilated cat retreat tucked playfully beneath the staircase, blending charm and creativity. The newly crafted white oak staircase leads to the upper level, where the white oak floors continue and lime washed plaster walls create a soft, elevated ambiance thats both serene and stylish. All of this, just steps away from the vibrant lifestyle of downtown Sarasota; including Burns Court, Selby Gardens, and an abundance of dining, arts, and cultural attractions. There is also a kayak launch around the corner, so you're able to venture out via Hudson Bayou to the bay or to the neighborhood's "pocket park" on Laurel Street. With unmatched walkability and a one of a kind design, this home offers a rare opportunity to live beautifully in one of Sarasotas most beloved neighborhoods.
Property Location and Similar Properties
Payment Calculator
- Principal & Interest -
- Property Tax $
- Home Insurance $
- HOA Fees $
- Monthly -
For a Fast & FREE Mortgage Pre-Approval Apply Now
Apply Now
 Apply Now
Apply Now- MLS#: A4668989 ( Residential )
- Street Address: 1724 Cherry Lane
- Viewed: 53
- Price: $2,400,000
- Price sqft: $647
- Waterfront: No
- Year Built: 2005
- Bldg sqft: 3708
- Bedrooms: 4
- Total Baths: 4
- Full Baths: 3
- 1/2 Baths: 1
- Garage / Parking Spaces: 2
- Days On Market: 47
- Additional Information
- Geolocation: 27.3319 / -82.5359
- County: SARASOTA
- City: SARASOTA
- Zipcode: 34236
- Subdivision: Burns Realty
- Provided by: PREFERRED SHORE LLC
- Contact: Rachel Miller
- 941-999-1179

- DMCA Notice
Features
Building and Construction
- Covered Spaces: 0.00
- Exterior Features: Awning(s), Balcony, French Doors, Lighting, Rain Gutters, Storage
- Flooring: Carpet, Tile, Wood
- Living Area: 2919.00
- Other Structures: Guest House
- Roof: Roof Over, Shingle
Garage and Parking
- Garage Spaces: 2.00
- Open Parking Spaces: 0.00
Eco-Communities
- Pool Features: Heated, In Ground, Indoor, Lighting, Salt Water
- Water Source: Public
Utilities
- Carport Spaces: 0.00
- Cooling: Central Air, Zoned
- Heating: Exhaust Fan, Natural Gas
- Sewer: Public Sewer
- Utilities: Cable Available, Fiber Optics, Public, Sprinkler Meter
Finance and Tax Information
- Home Owners Association Fee: 0.00
- Insurance Expense: 0.00
- Net Operating Income: 0.00
- Other Expense: 0.00
- Tax Year: 2024
Other Features
- Appliances: Bar Fridge, Built-In Oven, Convection Oven, Dishwasher, Disposal, Exhaust Fan, Freezer, Ice Maker, Kitchen Reverse Osmosis System, Microwave, Range, Range Hood, Refrigerator, Water Filtration System, Water Purifier, Water Softener, Wine Refrigerator
- Country: US
- Interior Features: Eat-in Kitchen, High Ceilings, Kitchen/Family Room Combo, Living Room/Dining Room Combo, Open Floorplan, PrimaryBedroom Upstairs, Solid Surface Counters, Solid Wood Cabinets, Stone Counters, Thermostat, Walk-In Closet(s)
- Legal Description: N 93.10 FT OF LOT 8, SUB OF LOTS 7 & 8 BLK G A/K/A BURNS REALTY CO RESUB OF LOTS 1 THRU 8 INCL BLK G PLAT OF SARASOTA, TOGETHER WITH PORTION OF CERTAIN HIATUS LYING BETWEEN W LINE OF CORRECTED
- Levels: Two
- Area Major: 34236 - Sarasota
- Occupant Type: Owner
- Parcel Number: 2027150004
- Views: 53
- Zoning Code: RSM9
Nearby Subdivisions
Avondale Rep
Bay Point Park
Bay Point Park 2
Bird Key
Bird Key Sub
Burns Court
Burns Realty
Burns Realty Co Sub
Central Park
Embassy Villas
Gillespie Park
Halls Sub James S
High Point Circle
Howard Court
Laurel Park
Lido
Lido Beach
Lido Beach Div A
Lido Beach Div B
Lido Beach Div B Resub
Lido C
Lido Clido Shores
Lido Harbour
Lido Shores
Lincoln Park On Hudson Bayou
Marbles W O Corr Of
Not Applicable
Osprey Ave Sub
Pelican Gardens
Plat Of Sarasota Exhibit
Rigbys Sub
Saint Armands Div
Saint Armands Div John Ringlin
Schindler Sub
Schindlers
The Villas On Laurel
Tocobaga Bay
Towles
Valencia Terrace Rev
West Of Trail
White Sands Of Lido
Similar Properties
Contact Info
- The Real Estate Professional You Deserve
- Mobile: 904.248.9848
- phoenixwade@gmail.com
