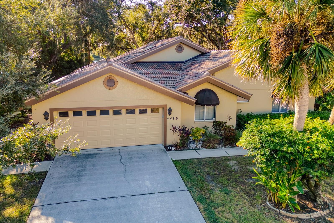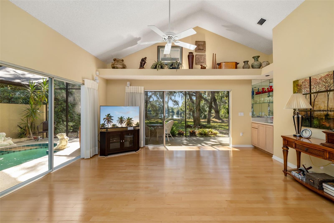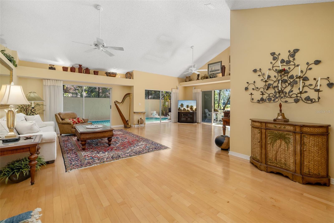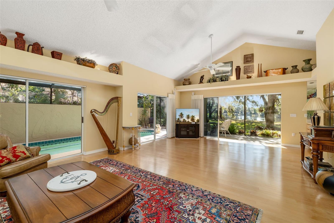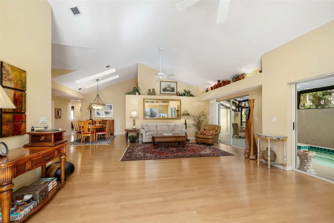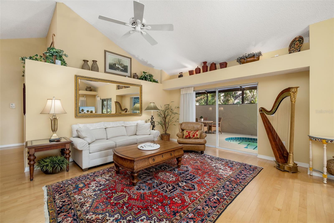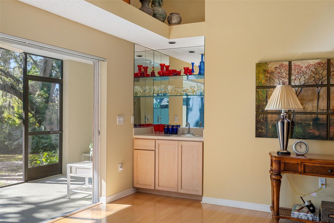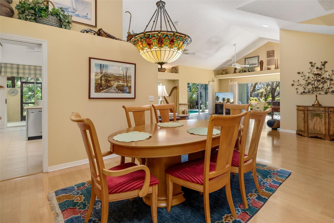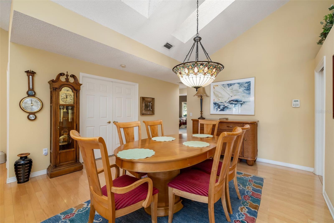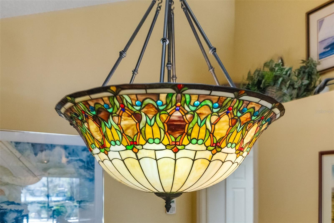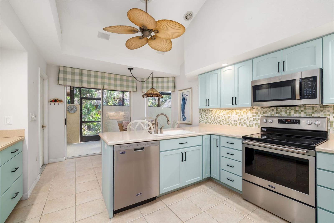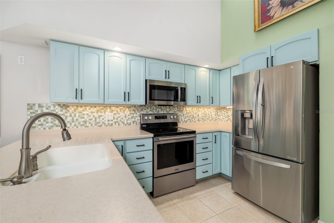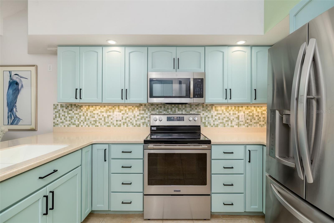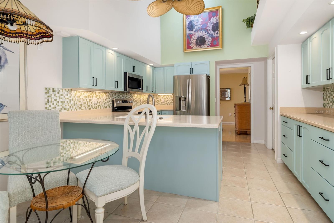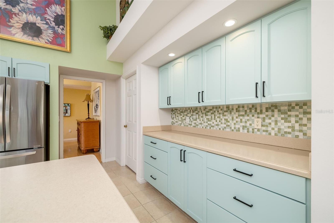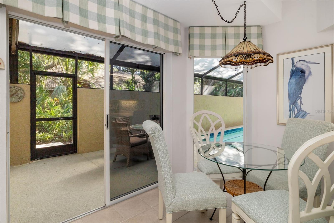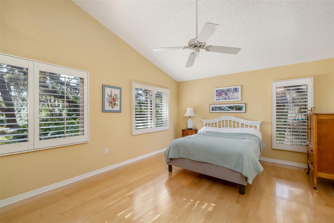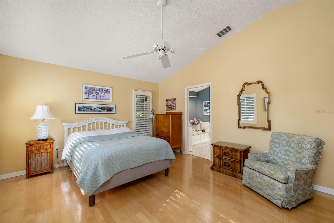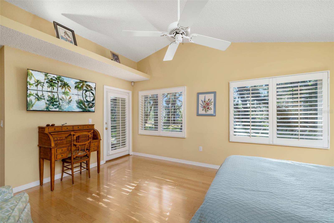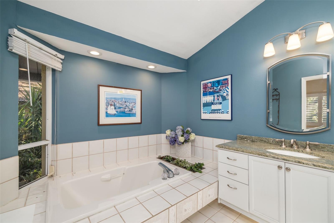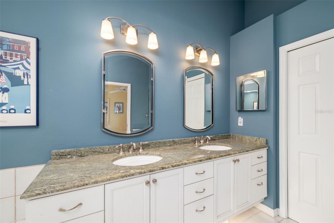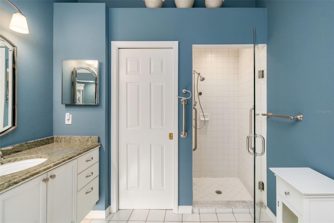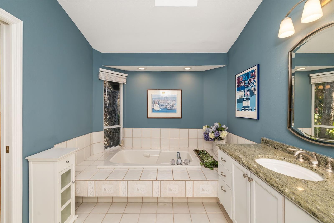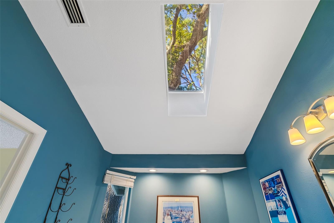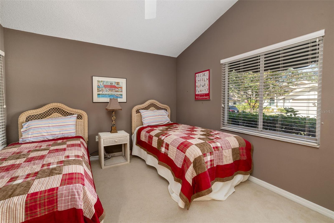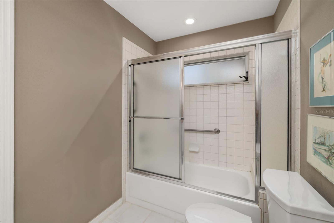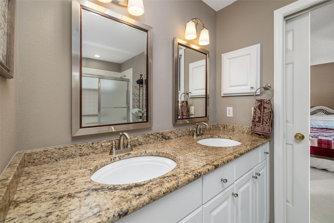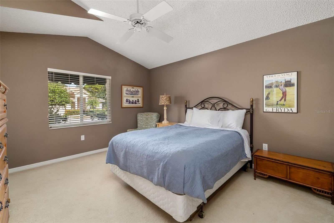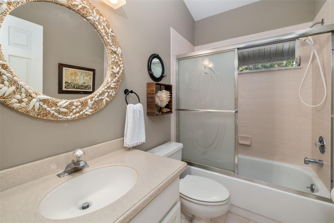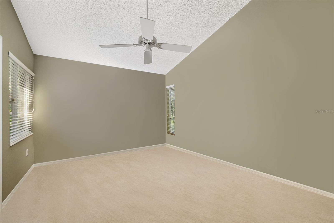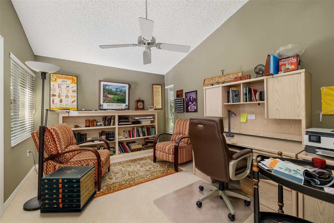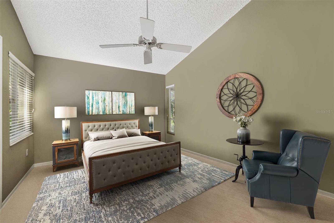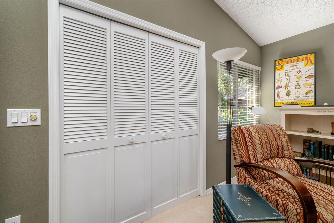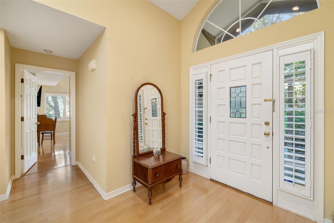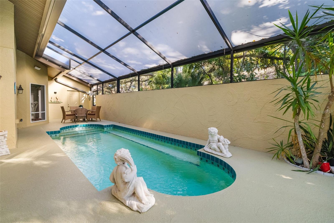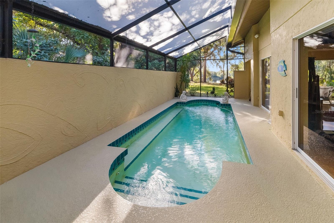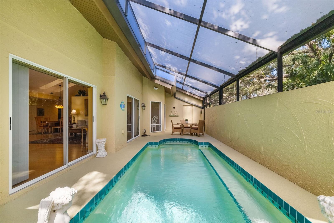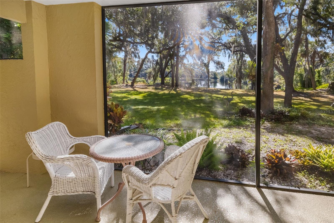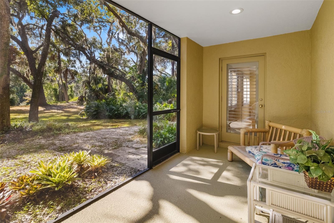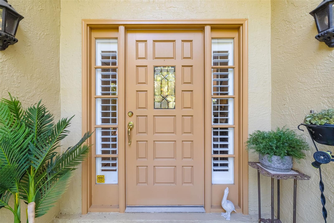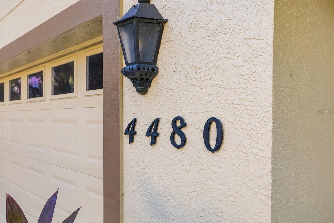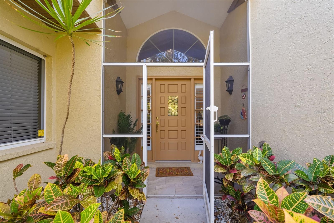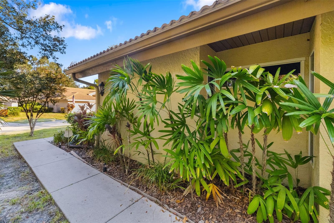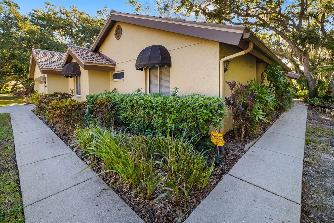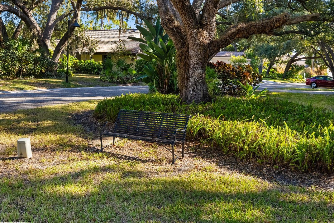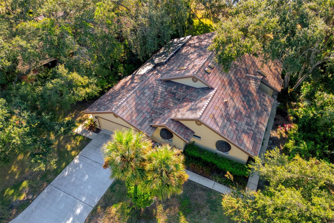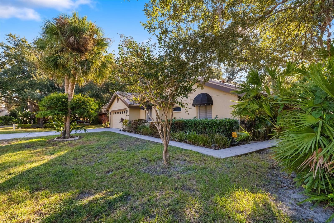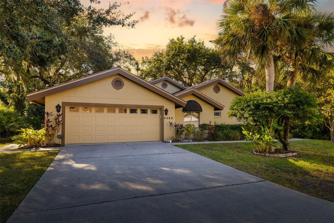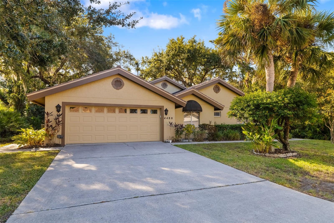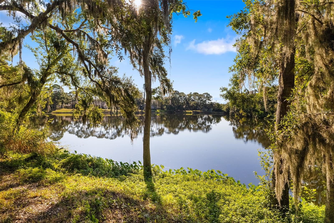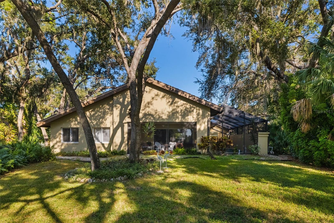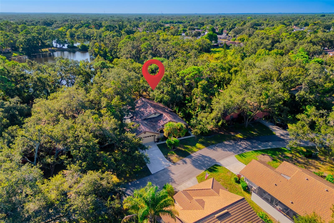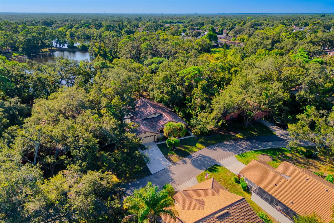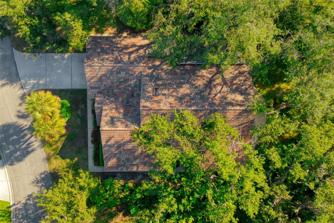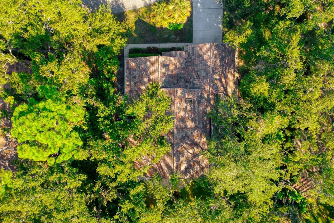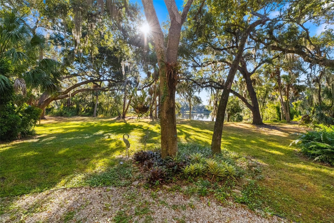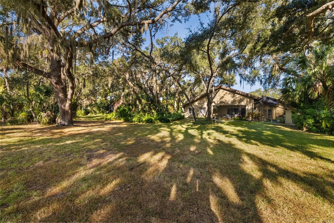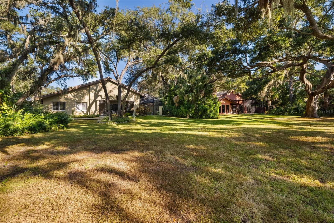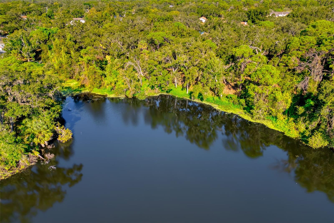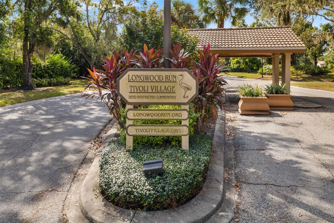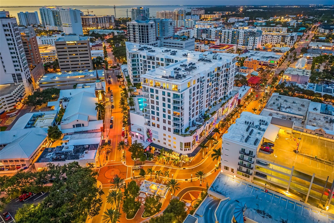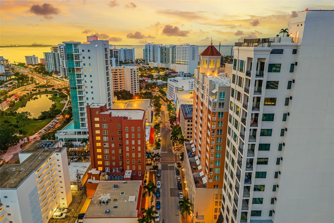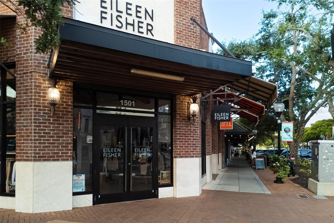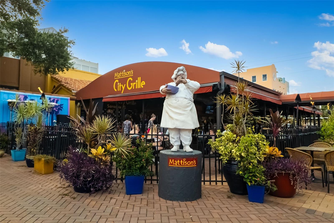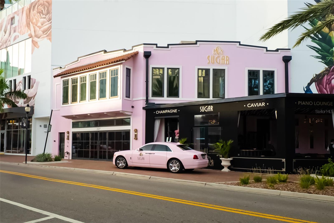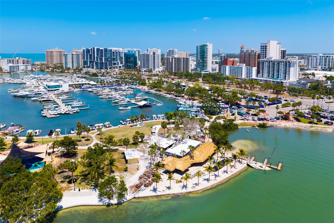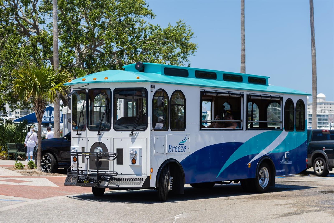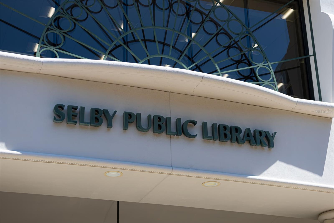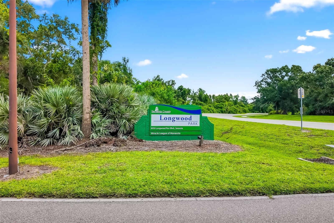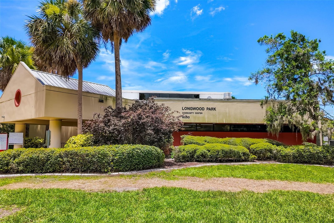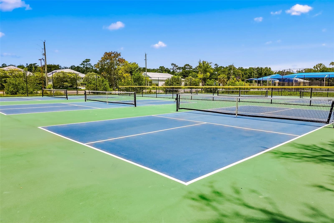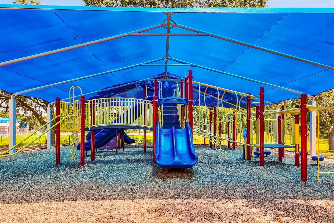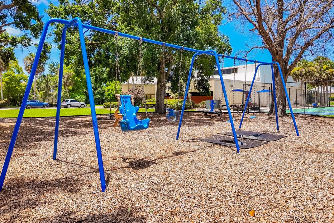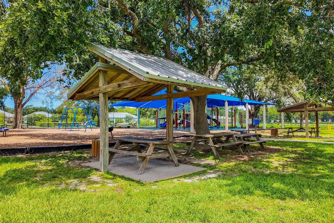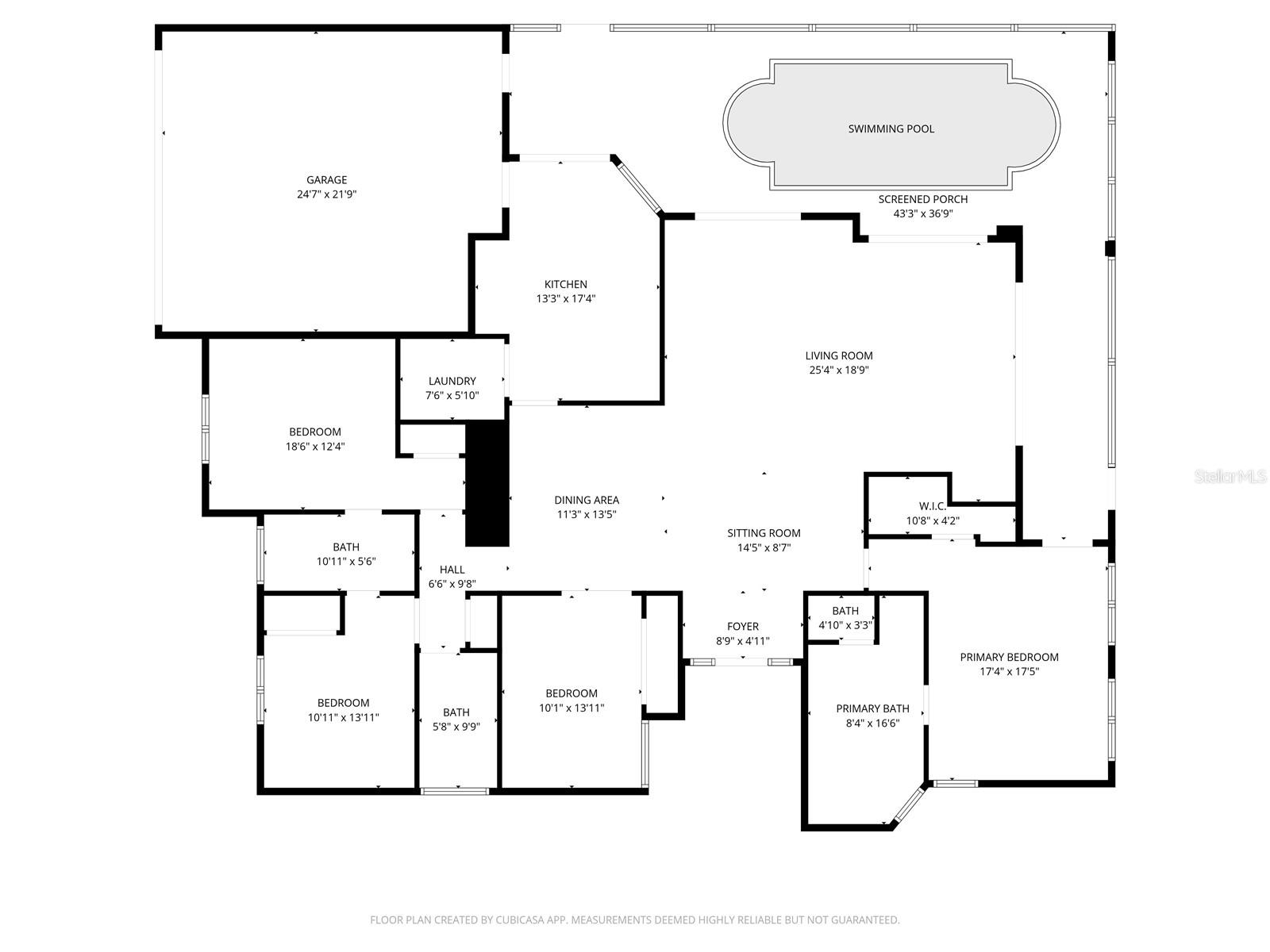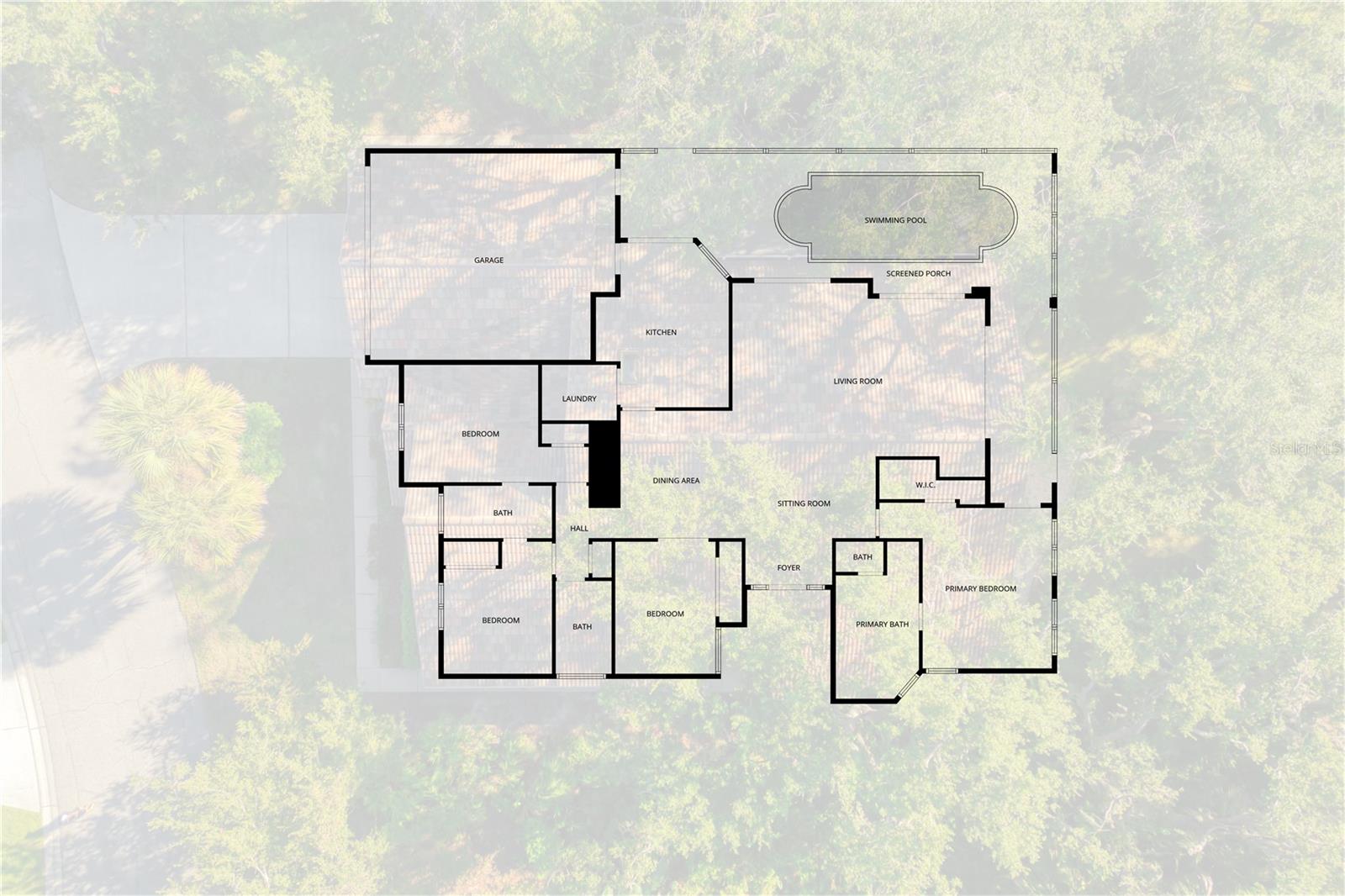PRICED AT ONLY: $600,000
Address: 4480 Ascot Circle, SARASOTA, FL 34235
Description
Pride of ownership defines this four bedroom, three bath desirable home located in Longwood Villas. Set on a water front private homesite with a panoramic water view, the property features an expanded lanai. The property boasts grand oak trees and lush tropical foliage, creating a serene and visually appealing outdoor environment. The light filled great room features soaring ceilings, sliding doors, and skylights offering a warm and inviting space for relaxation and entertaining.
The fun kitchen is both stylish and functional, featuring solid wood cabinetry, stainless steel appliances and an inviting eat in area that overlooks the sparkling pool.
The split bedroom design includes a generous primary suite with walk in closet and direct access to the pool area plus a gracious ensuite bathroom along with a double vanity, separate shower and tub. Two guest bedrooms share a convenient Jack and Jill bath, while the fourth bedroom offers flexibility as an office, den, or hobby room. Throughout the home, rich hardwood and tile floors contribute to the elegant, timeless aesthetic.
Step outside to your screened wraparound porch area, where the private in ground pool invites year round relaxation.
Located within the desirable Longwood Villas community the association takes care of replacement, repair and maintenance of the roof 2024, exterior painting and pressure cleaning, yard care and irrigation, plus the insurance on the building. The Picturesque Treed Community offers a scenic nature walk access. Longwood Villas of Tivoli Village is comprised of 101 single family detached, duplex and 5 plex homes located within a special enclave with four lakes, mature oaks, gazebo, and a small wooden bridge over 12 Acre Spring Fed Lake. Just 2 minutes to University Parkway Corridor you can enjoy Championship Golf, Dining, Shopping; as well as easy access to I 75. Lakewood Ranch Main Street and Waterside, and a short drive to world famous beaches! This home offers opportunity to update and create your own personalized style while living on one of the most desirable lots in the community. For those seeking Privacy, Tranquility, Trees and No Yard Work; Look no Further!
This home perfectly captures the essence of Sarasota livingcomfortable, private, and close to everything. Schedule your private showing today and discover why homes in Longwood Villas are so rarely availableyour next Sarasota chapter begins here. A fabulous Florida lifestyle awaits.
Property Location and Similar Properties
Payment Calculator
- Principal & Interest -
- Property Tax $
- Home Insurance $
- HOA Fees $
- Monthly -
For a Fast & FREE Mortgage Pre-Approval Apply Now
Apply Now
 Apply Now
Apply Now- MLS#: A4670356 ( Residential )
- Street Address: 4480 Ascot Circle
- Viewed: 11
- Price: $600,000
- Price sqft: $184
- Waterfront: No
- Year Built: 1991
- Bldg sqft: 3254
- Bedrooms: 4
- Total Baths: 3
- Full Baths: 3
- Garage / Parking Spaces: 2
- Days On Market: 7
- Additional Information
- Geolocation: 27.3792 / -82.4854
- County: SARASOTA
- City: SARASOTA
- Zipcode: 34235
- Subdivision: Longwood Villas
- Elementary School: Emma E. Booker Elementary
- Middle School: Booker Middle
- High School: Booker High
- Provided by: RE/MAX ALLIANCE GROUP
- Contact: Rachel Tritschler
- 941-954-5454

- DMCA Notice
Features
Building and Construction
- Covered Spaces: 0.00
- Exterior Features: Rain Gutters, Sliding Doors
- Flooring: Carpet, Ceramic Tile, Wood
- Living Area: 2406.00
- Roof: Tile
Land Information
- Lot Features: In County
School Information
- High School: Booker High
- Middle School: Booker Middle
- School Elementary: Emma E. Booker Elementary
Garage and Parking
- Garage Spaces: 2.00
- Open Parking Spaces: 0.00
- Parking Features: Driveway, Garage Door Opener
Eco-Communities
- Pool Features: In Ground
- Water Source: Public
Utilities
- Carport Spaces: 0.00
- Cooling: Central Air
- Heating: Central, Electric
- Pets Allowed: Yes
- Sewer: Public Sewer
- Utilities: BB/HS Internet Available, Electricity Connected, Public, Sewer Connected, Underground Utilities, Water Connected
Amenities
- Association Amenities: Maintenance
Finance and Tax Information
- Home Owners Association Fee: 2758.00
- Insurance Expense: 0.00
- Net Operating Income: 0.00
- Other Expense: 0.00
- Tax Year: 2024
Other Features
- Appliances: Dishwasher, Disposal, Dryer, Microwave, Range, Refrigerator, Washer
- Association Name: Serena Schortzmann
- Association Phone: 941-554-8838
- Country: US
- Interior Features: Built-in Features, Cathedral Ceiling(s), Ceiling Fans(s), Eat-in Kitchen, High Ceilings, Living Room/Dining Room Combo, Open Floorplan, Primary Bedroom Main Floor, Solid Wood Cabinets, Split Bedroom, Stone Counters, Thermostat, Vaulted Ceiling(s), Walk-In Closet(s), Wet Bar
- Legal Description: Longwood Villas Unit 5
- Levels: One
- Area Major: 34235 - Sarasota
- Occupant Type: Vacant
- Parcel Number: 0019070045
- Style: Florida, Mediterranean
- View: Trees/Woods, Water
- Views: 11
- Zoning Code: RSF1
Nearby Subdivisions
Beekman Estates Sec 1
Briarfield
Chambery
Chanteclaire
Chatsworth Greene The Highla
Chelmsford Close
Chimney Creek
Country Meadows
De Soto Lakes
Deer Hollow
Hammock Place
Heather Lakes
Highland Park
Kensington Oaks
Kensington Park
Kingsmere
Lockwoods
Long Common
Longwood Villas
Meadows The
Oakley Green
Pipers Waite
Sandringham Place
Stratfield Park The Meadows
Strathmore Villa Sec 10
The Meadows
Tobero Woods
Villa Majorca
Village At Beekman Place Sec 3
Villas Of Papillion
Vivienda At The Meadows
Whisperwood The Highlands Th
Windrush Bourne
Wood Ridge At The Meadows
Woodmans Chart
Contact Info
- The Real Estate Professional You Deserve
- Mobile: 904.248.9848
- phoenixwade@gmail.com
