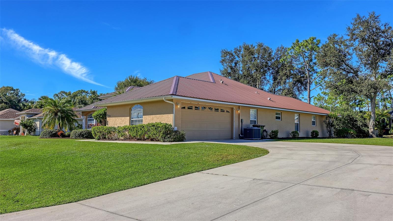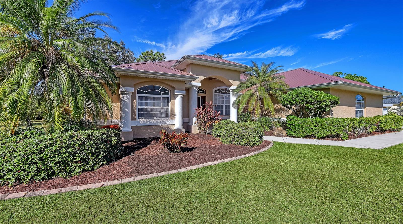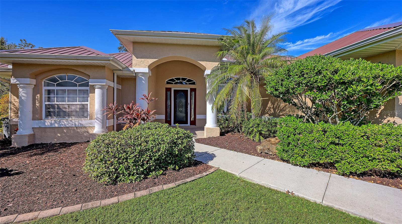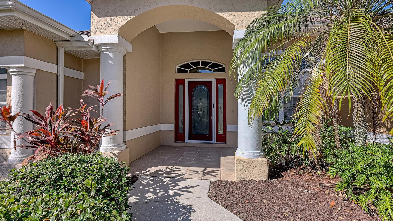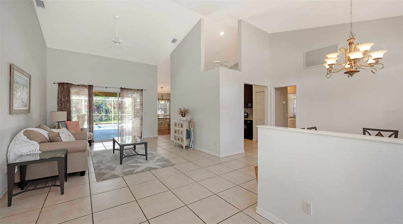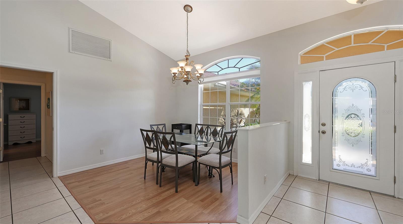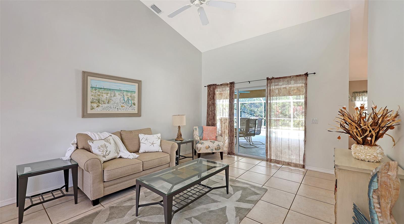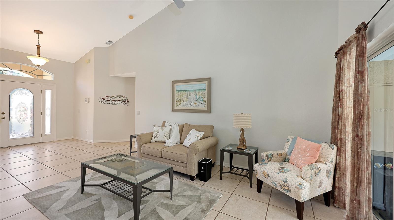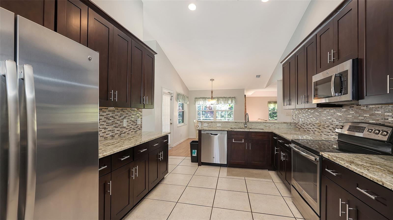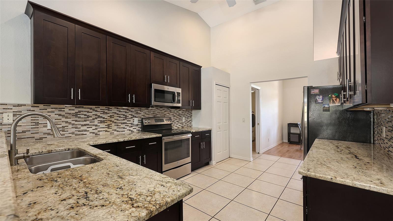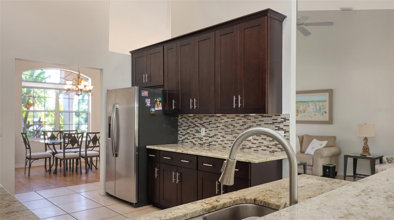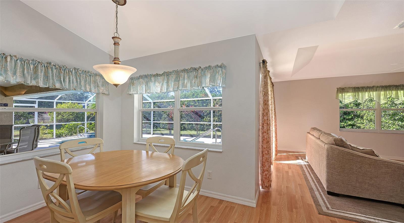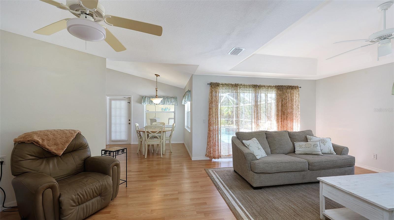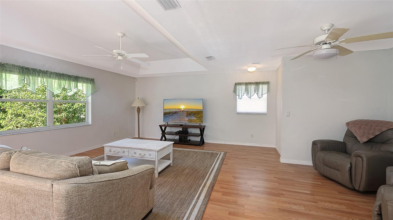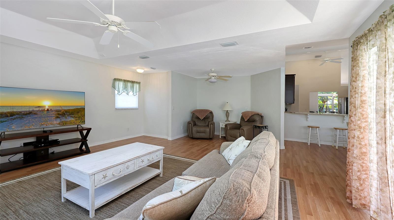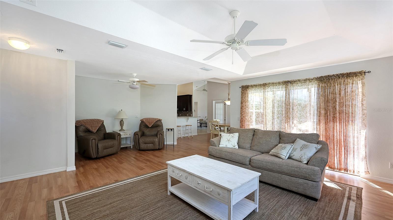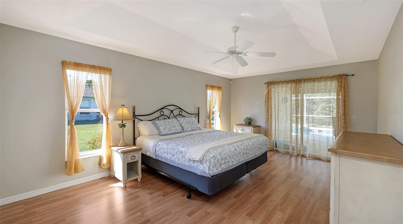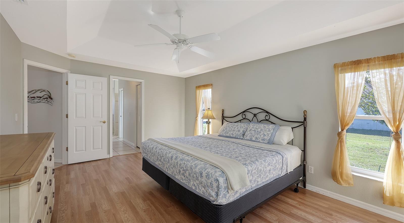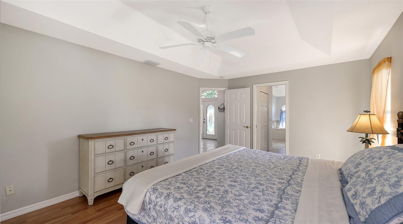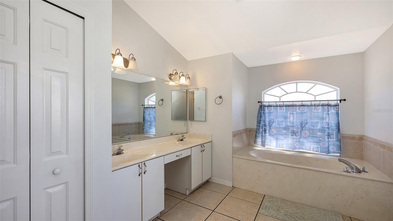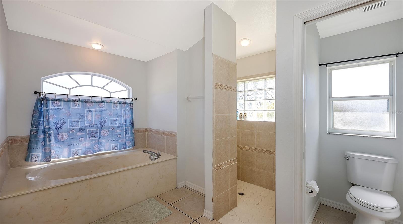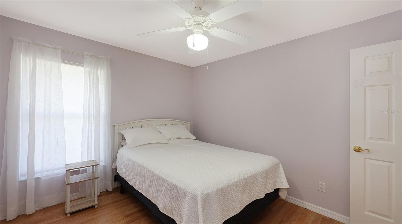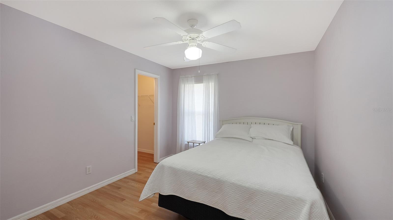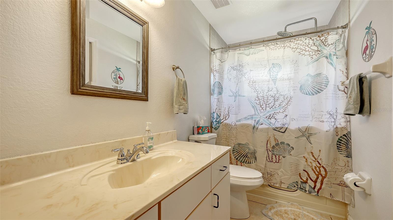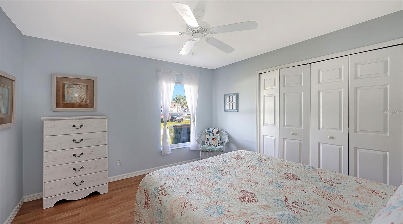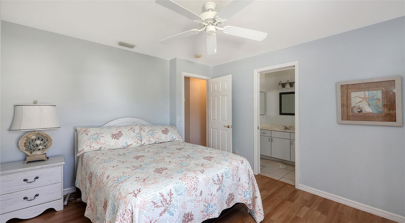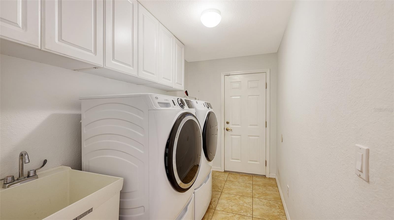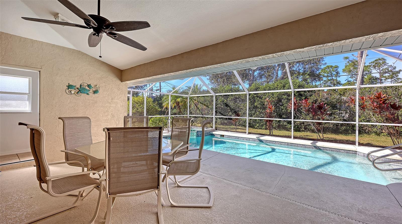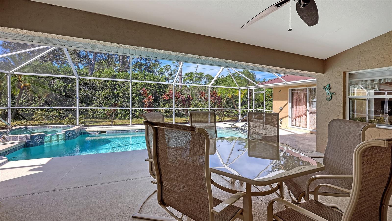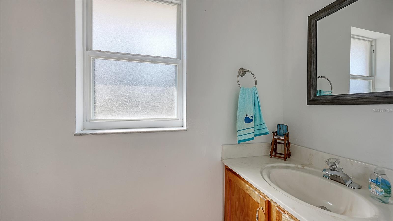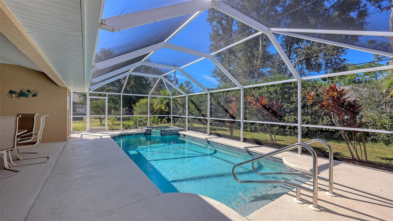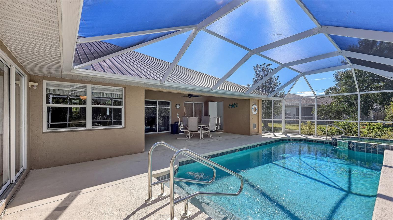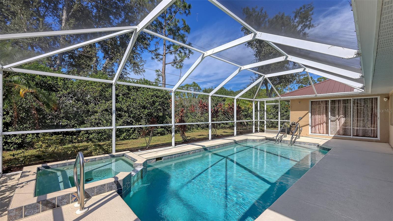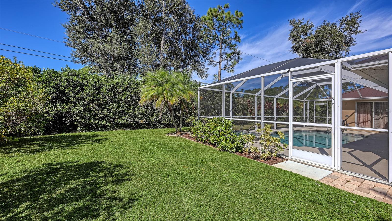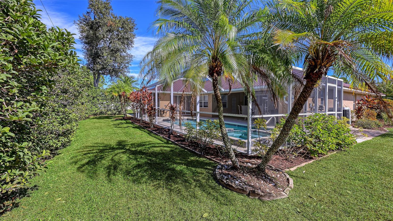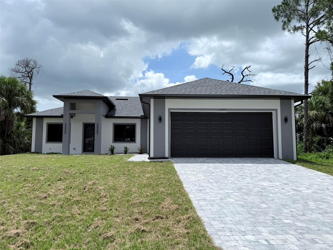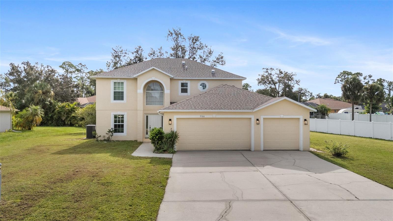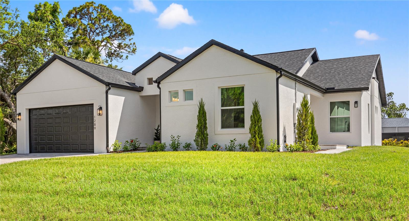PRICED AT ONLY: $450,000
Address: 2959 Peake Street, NORTH PORT, FL 34286
Description
Nestled in the heart of North Port, 2959 Peake Street invites you to experience Florida living at its finest This stunning home features a brand new metal roof installed just 2 years ago, providing durability and peace of mind. The formal living room greets you with soaring vaulted ceilings and expansive pocket slider doors that seamlessly open to the lanaiperfect for indoor outdoor entertaining. Just beyond, the formal dining room sets the stage for festive holiday gatherings and cozy, intimate dinners. The spacious great room features a tray ceiling and sliding glass doors, creating a warm and inviting space for everyday living. The kitchen is a chef's dream, featuring granite countertops, dark wood cabinets with soft close drawers, a breakfast bar, eat in nook, stylish backsplash, closet pantry and stainless steel appliances. The vaulted ceilings design creates an elegant open feeling to the space. Whether you're entertaining or enjoying a quiet morning coffee, this space is designed to bring people together.The primary suite is a true retreat and very generous in size, featuring tray ceilings, large sliding doors open to a beautiful private backyard, dual walk in closets, a soaking tub, dual sinks, walk in shower, linen closet, and private water closet. Youll find a split bedroom layout that offers privacy and flow ideal for families, guests, or working from home. Two additional bedrooms offer flexibility one with en suite bath access and a large closet, the other with a walk in closet of its own. The second bathroom includes a safe step shower/tub combo, ideal for comfort and accessibility. Inside a convenient laundry area with a washer and dryer only a year old.
Step outside to enjoy the heated Saltwater Pool and Jacuzzi perfect for year round relaxation. The outdoor space is fully screened and features a true half pool bathroom for easy convenience. This home sits on a double lot with excellent curb appeal. The expansive driveway offers plenty of parking spaces. No HOA or deed restrictions. Home is on City Water. Located in an amazing area with easy access to schools, shopping, restaurants, Gulf beaches, HWY and the new Sarasota Memorial Hospital (2028). This property offers both comfort and convenience. Don't miss the opportunity to make this beautiful North Port residence your new home!
Property Location and Similar Properties
Payment Calculator
- Principal & Interest -
- Property Tax $
- Home Insurance $
- HOA Fees $
- Monthly -
For a Fast & FREE Mortgage Pre-Approval Apply Now
Apply Now
 Apply Now
Apply Now- MLS#: A4670908 ( Residential )
- Street Address: 2959 Peake Street
- Viewed: 3
- Price: $450,000
- Price sqft: $147
- Waterfront: No
- Year Built: 2002
- Bldg sqft: 3070
- Bedrooms: 3
- Total Baths: 3
- Full Baths: 2
- 1/2 Baths: 1
- Garage / Parking Spaces: 2
- Days On Market: 1
- Additional Information
- Geolocation: 27.0843 / -82.2054
- County: SARASOTA
- City: NORTH PORT
- Zipcode: 34286
- Subdivision: Port Charlotte Sub 18
- Elementary School: Lamarque Elementary
- Middle School: Heron Creek Middle
- High School: North Port High
- Provided by: COLDWELL BANKER REALTY
- Contact: Caroline Tritschler
- 941-388-3966

- DMCA Notice
Features
Building and Construction
- Covered Spaces: 0.00
- Exterior Features: Lighting, Sliding Doors
- Flooring: Ceramic Tile, Laminate
- Living Area: 2334.00
- Roof: Metal
Land Information
- Lot Features: City Limits, Near Public Transit, Oversized Lot, Paved
School Information
- High School: North Port High
- Middle School: Heron Creek Middle
- School Elementary: Lamarque Elementary
Garage and Parking
- Garage Spaces: 2.00
- Open Parking Spaces: 0.00
- Parking Features: Garage Faces Side, Oversized
Eco-Communities
- Pool Features: Heated, In Ground, Outside Bath Access, Salt Water, Screen Enclosure
- Water Source: Public
Utilities
- Carport Spaces: 0.00
- Cooling: Central Air
- Heating: Central
- Sewer: Septic Tank
- Utilities: Cable Connected, Electricity Connected, Water Connected
Finance and Tax Information
- Home Owners Association Fee: 0.00
- Insurance Expense: 0.00
- Net Operating Income: 0.00
- Other Expense: 0.00
- Tax Year: 2024
Other Features
- Appliances: Dishwasher, Disposal, Dryer, Electric Water Heater, Range Hood, Refrigerator, Washer
- Country: US
- Furnished: Partially
- Interior Features: Ceiling Fans(s), Eat-in Kitchen, High Ceilings, Kitchen/Family Room Combo, Open Floorplan, Solid Surface Counters, Split Bedroom, Stone Counters, Tray Ceiling(s), Vaulted Ceiling(s), Walk-In Closet(s)
- Legal Description: LOTS 26 & 27 BLK 550 18TH ADD TO PORT CHARLOTTE
- Levels: One
- Area Major: 34286 - North Port/Venice
- Occupant Type: Vacant
- Parcel Number: 0967055026
- Zoning Code: RSF2
Nearby Subdivisions
1527port Charlotte Sub 09
1548 Port Charlotte Sub 17
1548 Port Charlotte Sub 17
1564 Port Charlotte Sub
1584 Port Charlotte Sub 30
North Port
North Port Charlotte Estates 2
North Port Charlotte Estates A
North Port Gardens
Port Charlotte
Port Charlotte Sub 02
Port Charlotte Sub 05
Port Charlotte Sub 06
Port Charlotte Sub 07
Port Charlotte Sub 08
Port Charlotte Sub 09
Port Charlotte Sub 10
Port Charlotte Sub 11
Port Charlotte Sub 12
Port Charlotte Sub 17
Port Charlotte Sub 17 Rep
Port Charlotte Sub 18
Port Charlotte Sub 19
Port Charlotte Sub 20
Port Charlotte Sub 24
Port Charlotte Sub 25
Port Charlotte Sub 28
Port Charlotte Sub 29
Port Charlotte Sub 31
Port Charlotte Sub 48
Port Charlotte Subdivision
Similar Properties
Contact Info
- The Real Estate Professional You Deserve
- Mobile: 904.248.9848
- phoenixwade@gmail.com

