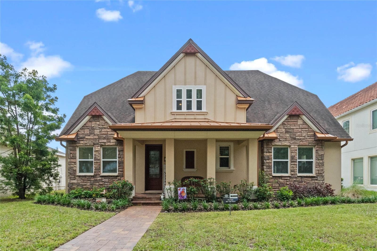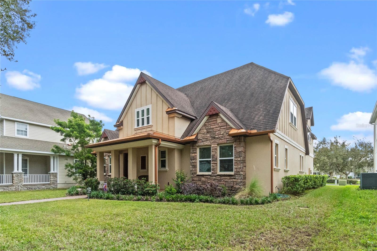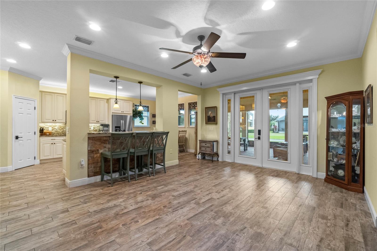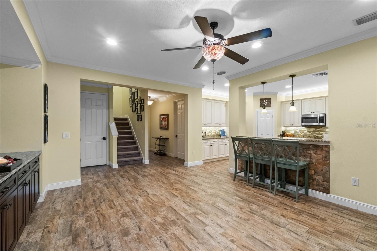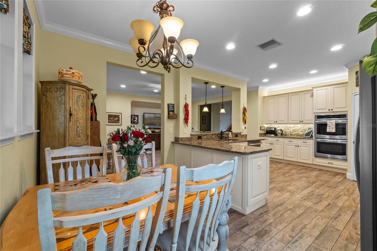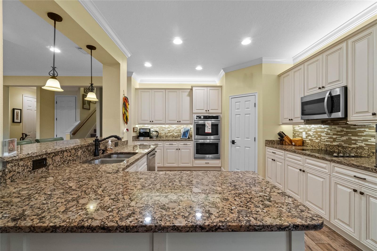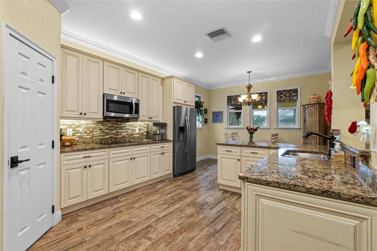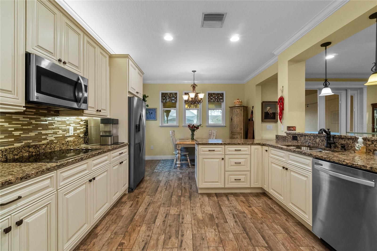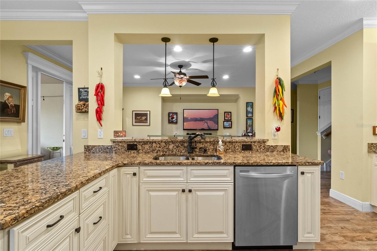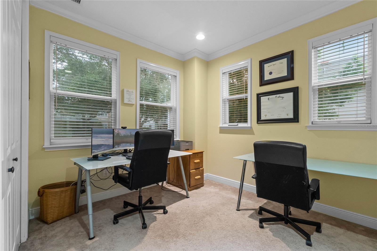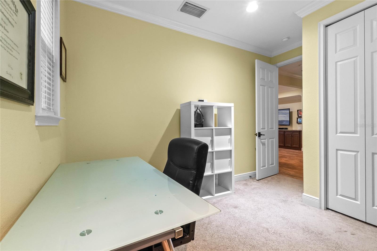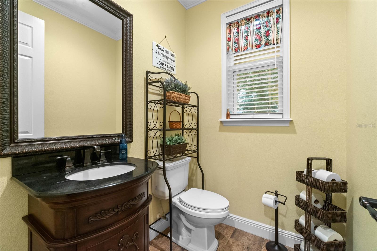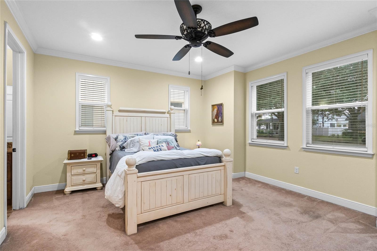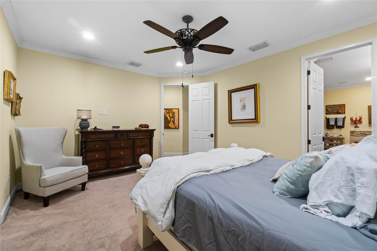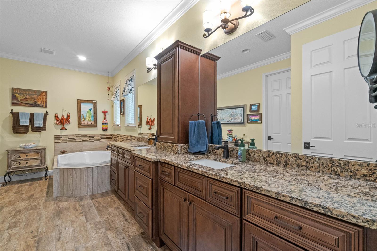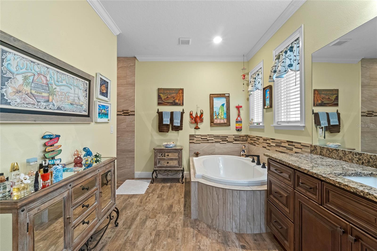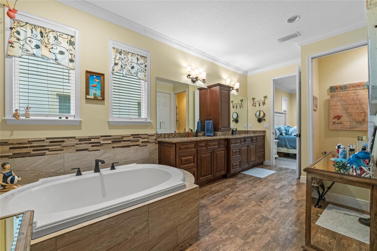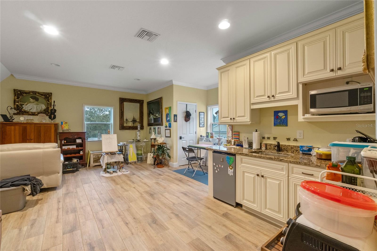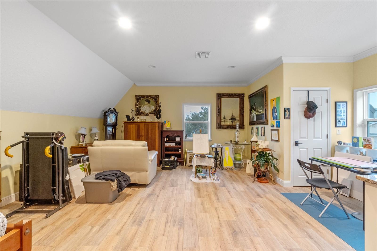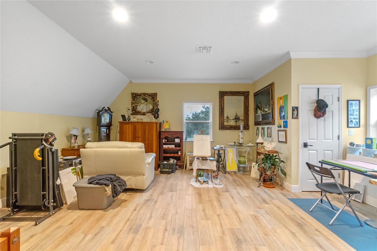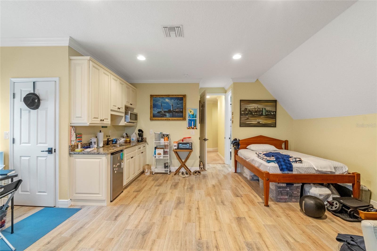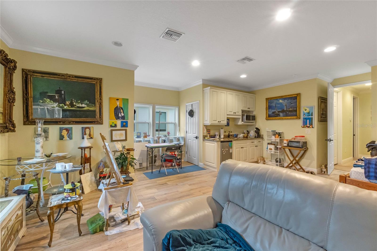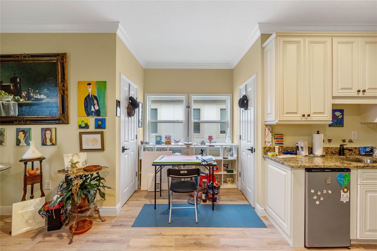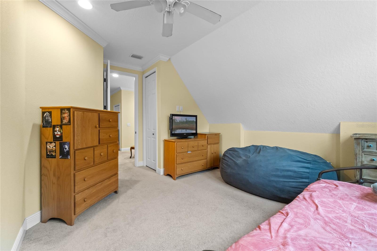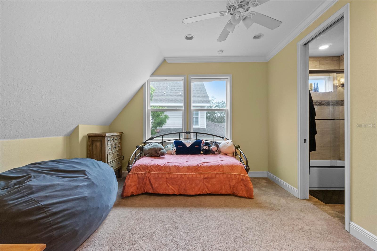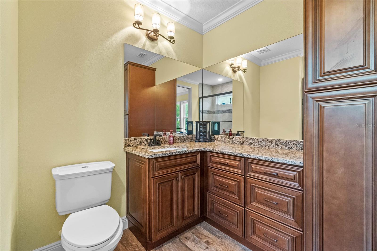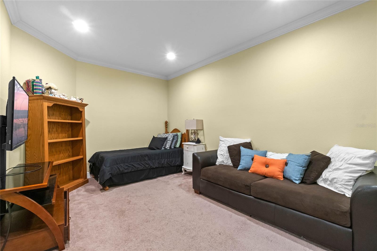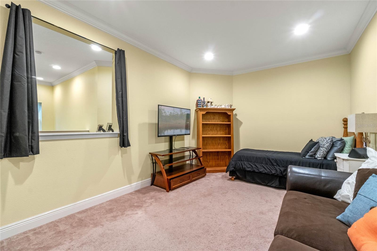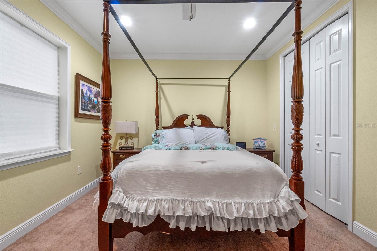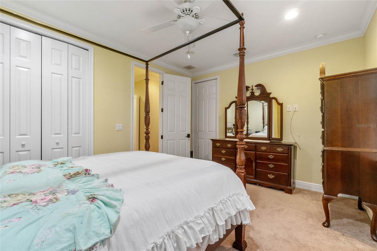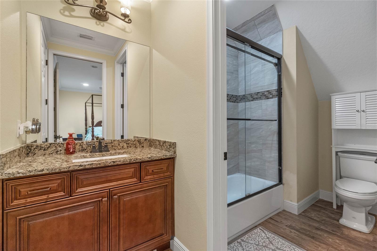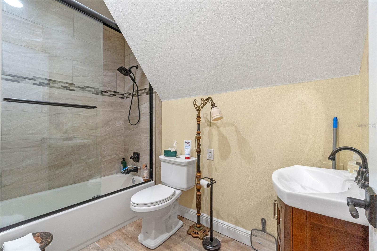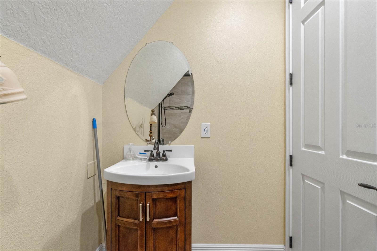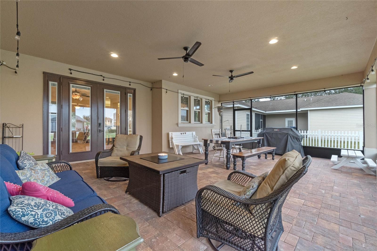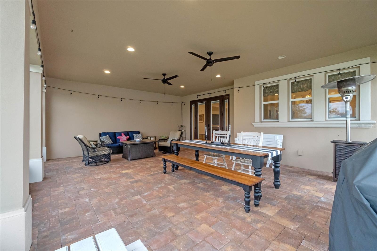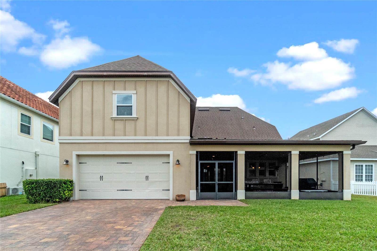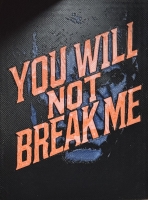PRICED AT ONLY: $500,000
Address: 3305 Cat Brier Trail, HARMONY, FL 34773
Description
MOTIVATED SELLER! GORGEOUS CUSTOM HOME, LOTS OF UPGRADES in the desirable Harmony neighborhood! This gorgeous home features 4 large bedrooms, 4.5 baths, and 2 Bonus Rooms! The Master is located on the main floor along with an expansive Master Bath. You will love all the room in the walk in Master Closet! The incredible kitchen showcases custom all wood cabinets with soft close feature, granite countertops, Kenmore appliances in stainless steel, oil rubbed bronze fixtures and a walk in pantry! The powder bath stuns with a decorative vanity and custom mirror. The second floor contains the third and fourth generously sized bedrooms, both with en suite baths and walk in closets. You will not believe the vast amount of flex space on the second floor, perfect for a Theater Room, Library, Office, Exercise Room, etc.! The rear Bonus Room features a wet bar with custom cabinetry, microwave and beverage cooler along with 2 large storage closets. The Amberley has so many features you need to see the home for yourself! Included throughout the home are: Wood Ventilated in all closets Crown Molding, Paver Brick Walkway, Patio, and Stucco and Painted Garage Interior Upgraded Oil Rubbed Bronze Door Hardware, Electronic Front Door Keypad, And More!
Interior
Property Location and Similar Properties
Payment Calculator
- Principal & Interest -
- Property Tax $
- Home Insurance $
- HOA Fees $
- Monthly -
For a Fast & FREE Mortgage Pre-Approval Apply Now
Apply Now
 Apply Now
Apply NowReduced
- MLS#: S5117330 ( Residential )
- Street Address: 3305 Cat Brier Trail
- Viewed: 156
- Price: $500,000
- Price sqft: $114
- Waterfront: No
- Year Built: 2017
- Bldg sqft: 4384
- Bedrooms: 4
- Total Baths: 5
- Full Baths: 4
- 1/2 Baths: 1
- Garage / Parking Spaces: 2
- Days On Market: 278
- Additional Information
- Geolocation: 28.2011 / -81.1466
- County: OSCEOLA
- City: HARMONY
- Zipcode: 34773
- Subdivision: Birchwood Nbhd D1
- Elementary School: Harmony Community School (K 5)
- Middle School: Harmony Middle
- High School: Harmony High
- Provided by: DALTON WADE INC
- Contact: Glenn Harris
- 888-668-8283

- DMCA Notice
Features
Building and Construction
- Covered Spaces: 0.00
- Exterior Features: Lighting, Sidewalk, Sliding Doors
- Flooring: Carpet, Hardwood
- Living Area: 3248.00
- Roof: Shingle
School Information
- High School: Harmony High
- Middle School: Harmony Middle
- School Elementary: Harmony Community School (K-5)
Garage and Parking
- Garage Spaces: 2.00
- Open Parking Spaces: 0.00
Eco-Communities
- Water Source: Public
Utilities
- Carport Spaces: 0.00
- Cooling: Central Air
- Heating: Central
- Pets Allowed: Yes
- Sewer: Public Sewer
- Utilities: BB/HS Internet Available, Cable Connected, Electricity Connected, Phone Available, Public, Underground Utilities
Finance and Tax Information
- Home Owners Association Fee: 125.00
- Insurance Expense: 0.00
- Net Operating Income: 0.00
- Other Expense: 0.00
- Tax Year: 2023
Other Features
- Appliances: Built-In Oven, Cooktop, Dishwasher, Disposal, Electric Water Heater, Microwave
- Association Name: Association Solutions of Central Florida, Inc
- Association Phone: 407-847-2280
- Country: US
- Interior Features: Ceiling Fans(s), Crown Molding, Kitchen/Family Room Combo, Split Bedroom, Thermostat, Walk-In Closet(s), Window Treatments
- Legal Description: BIRCHWOOD NEIGHBORHOOD D-1 PB 17 PGS 80-81 LOT 26
- Levels: Two
- Area Major: 34773 - St Cloud (Harmony)
- Occupant Type: Owner
- Parcel Number: 30-26-32-2670-0001-0260
- Views: 156
- Zoning Code: PD
Nearby Subdivisions
Birchwood Nbhd C2
Birchwood Nbhd D1
Birchwood Nbhds B C
Enclave At Lakes Of Harmony
Harmony
Harmony Central Ph 1
Harmony Nbhd G H F
Harmony Nbhd H1
Harmony Nbhd H2
Harmony Nbhd I
Harmony Nbhd J
Harmony Nbrhd F
Harmony Nbrhd I
Harmony Nbrhd O1
Harmony West
Harmony West Ph 1a
North Lakes Of Harmony
Villages At Harmony Pb 2c 2d
Villages At Harmony Pb 2c & 2d
Villages At Harmony Ph 1b
Villages At Harmony Ph 1c1 1d
Villages At Harmony Ph 1c2
Villages At Harmony Ph 2a
Villagesharmony Ph 2a
Contact Info
- The Real Estate Professional You Deserve
- Mobile: 904.248.9848
- phoenixwade@gmail.com
