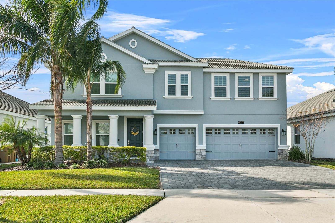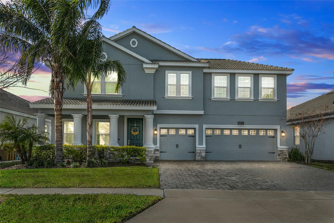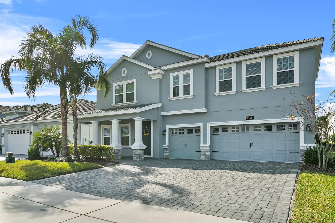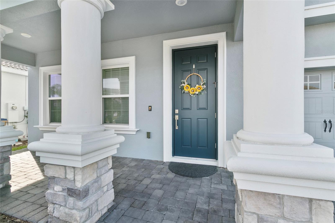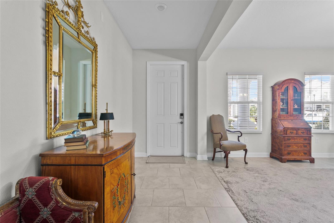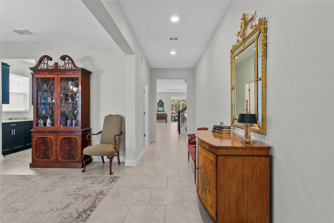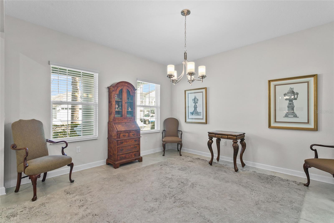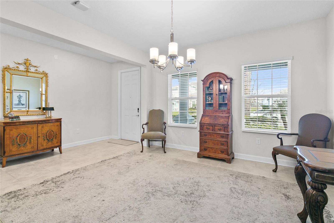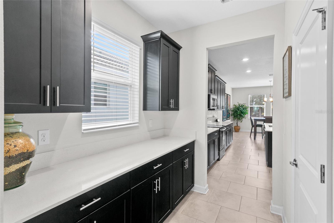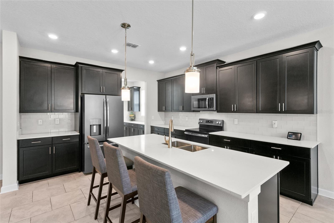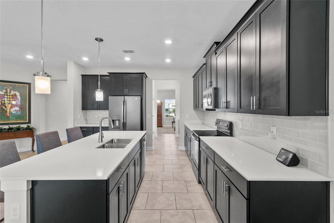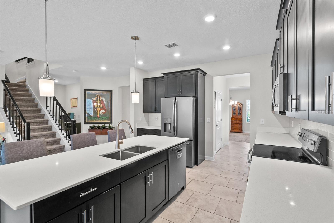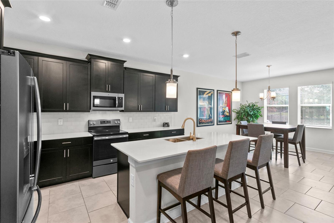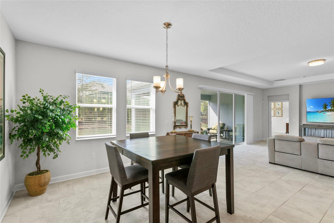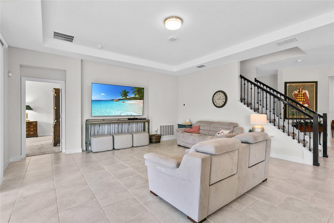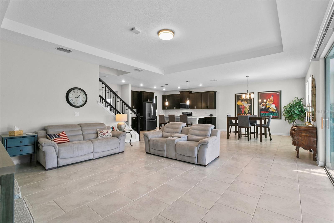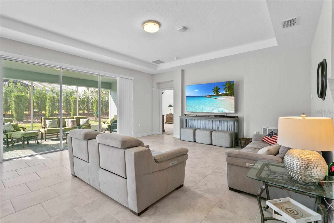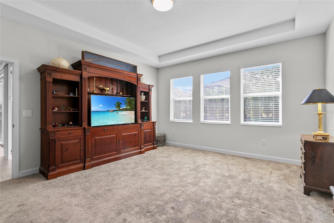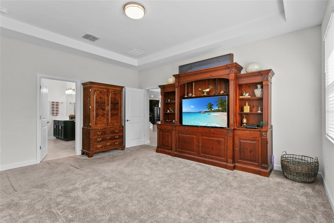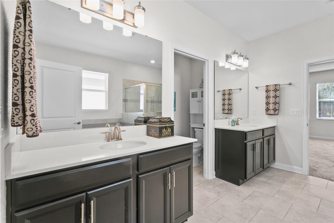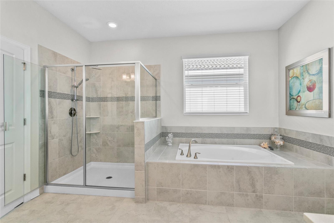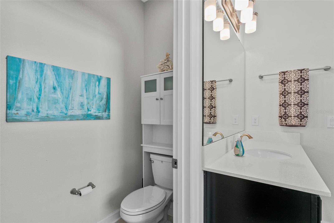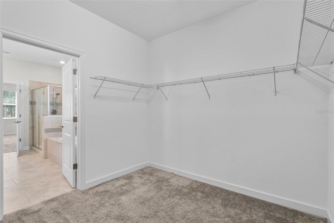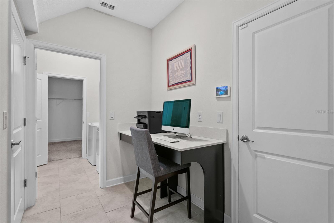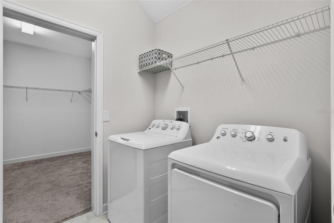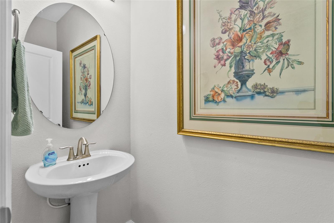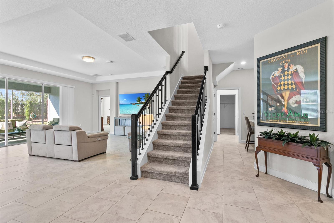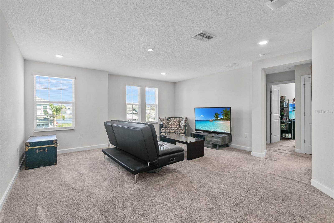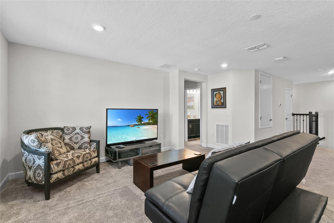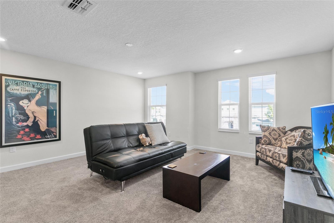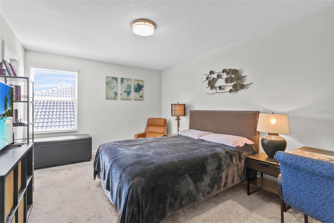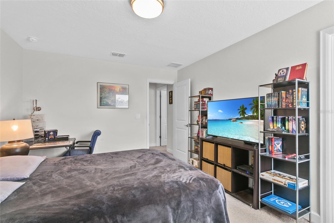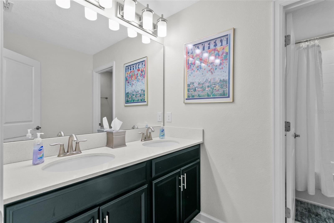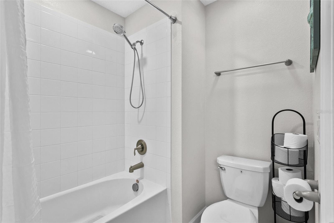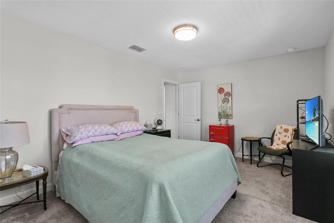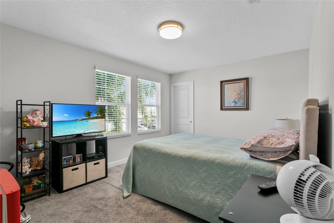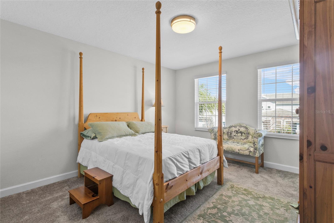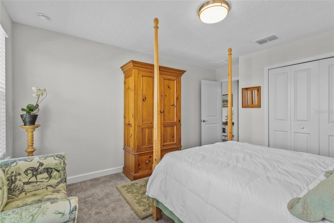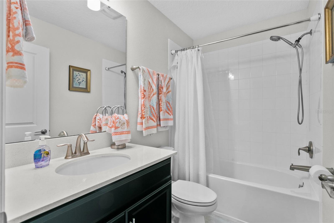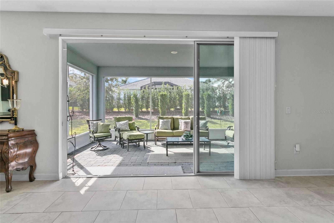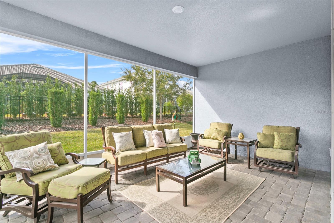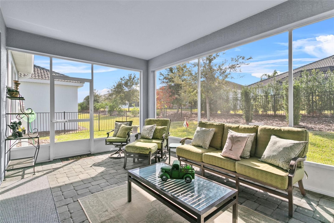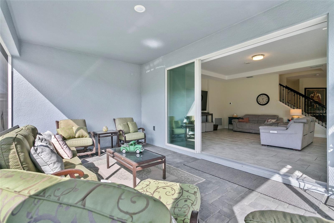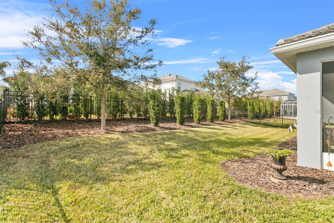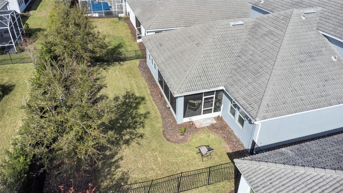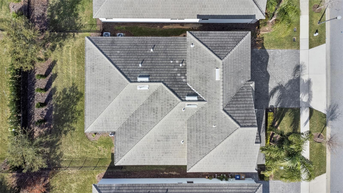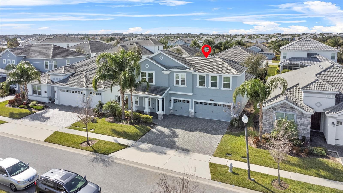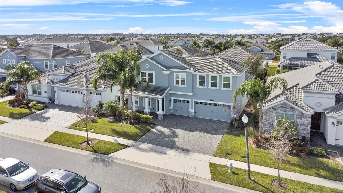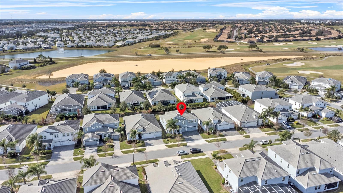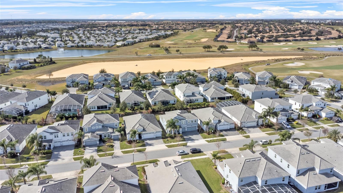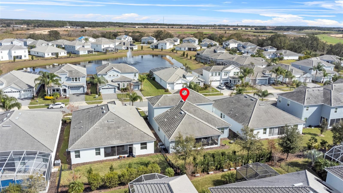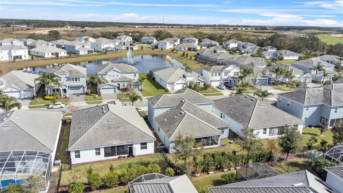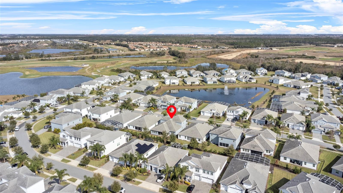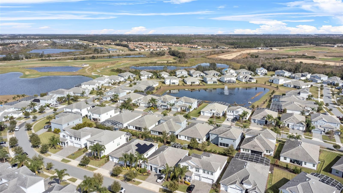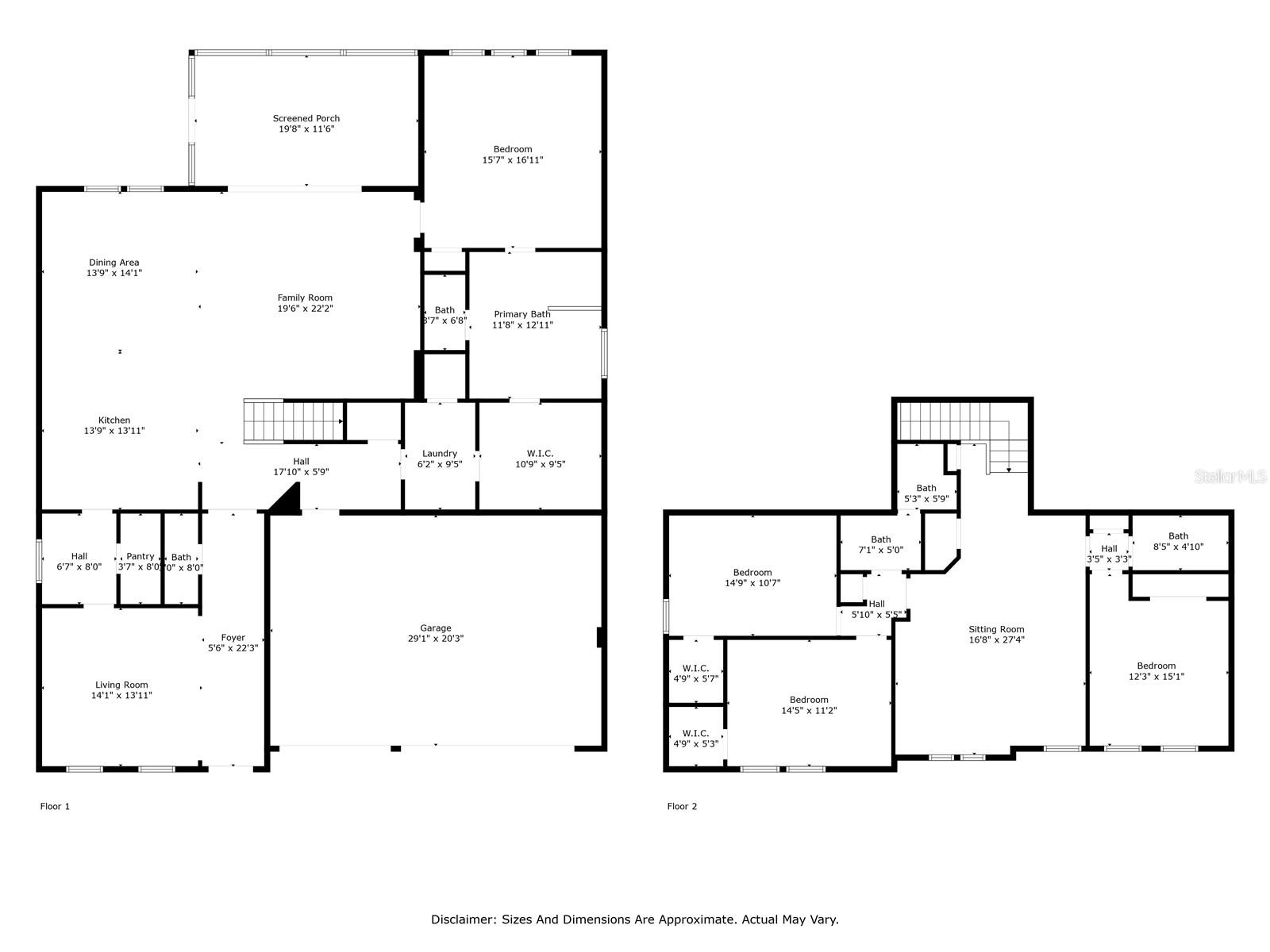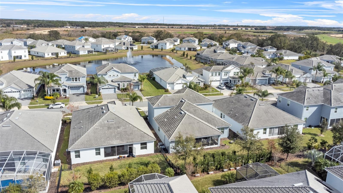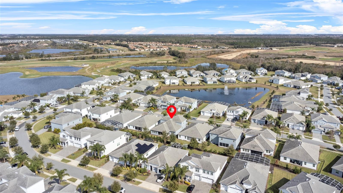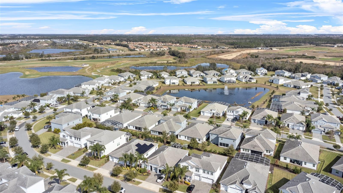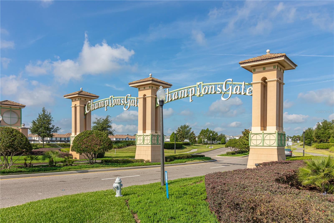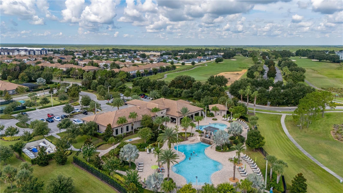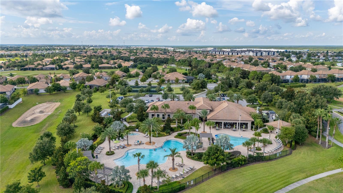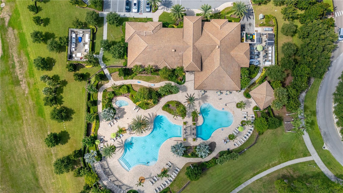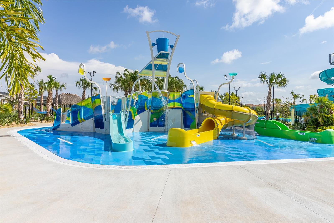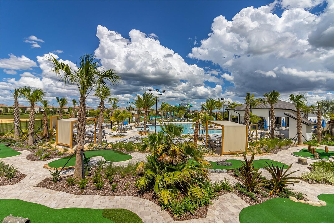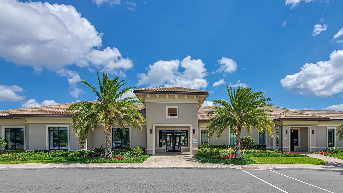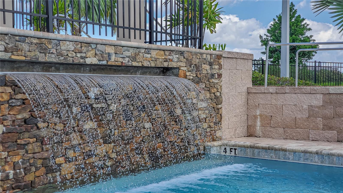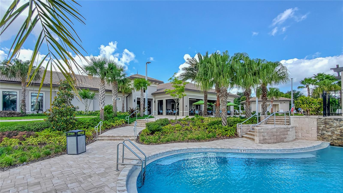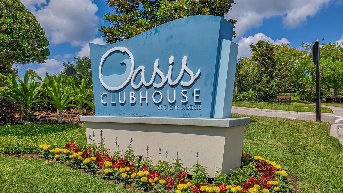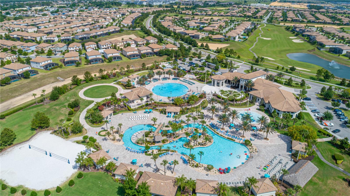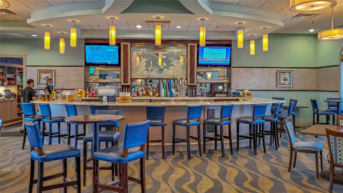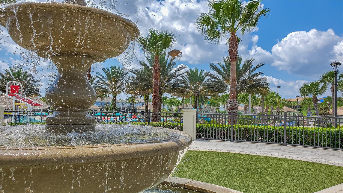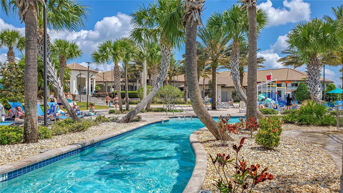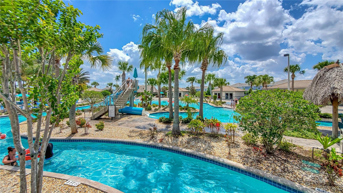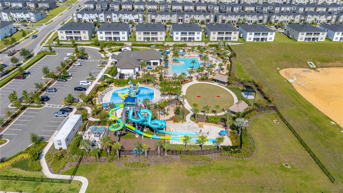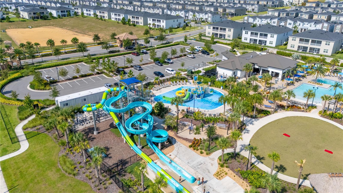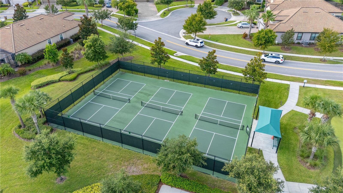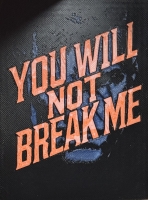PRICED AT ONLY: $519,900
Address: 8870 Backspin Lane, CHAMPIONS GATE, FL 33896
Description
One or more photos was virtually staged. PRICED TO SELL!! Come see this stunning, very spacious 4 bedroom, 3.5 bath, 3 car garage home in the highly sought after neighborhood of Champions Gate. GOLF CART CONVEYS TO NEW OWNERS!! As you approach this spectacular home, you'll notice the beautifully landscaped home and community, which is all maintained by the HOA. Upon entering this dream like home, there's a large formal dining room on the left that's great for family dinners and entertaining guests. The open concept kitchen has a butler's pantry, plenty of storage space, extra large kitchen island and upgraded granite countertops plus stainless steel appliances. The large eat in kitchen connects to the great room that has plenty of space for everyone. Open up the triple sliding glass doors and enjoy the oversized covered screened in patio. There's plenty of privacy with the tall landscaping and the backyard is fenced in on all sides. The primary suite is on the first floor and features a spa like bathroom that has 2 separate dual vanities, a walk in shower, a soaking tub and has an extra large walk in closet with access into the laundry room. Next to the laundry room is an area with a built in desk before you enter the main living area. Under the staircase is a hidden storage room. The massive 2nd floor has 3 large bedrooms, 2 bathrooms, extra closet space as well as a huge loft that can be anything you desire office, media room, game room, gym, etc. This luxury gated resort style golf community offers access for residents only to all 3 clubs (1) Oasis Club with 16,000 sq ft state of the art amenities center with restaurant, fully equipped fitness center, 26 seat movie theater, game room, tiki bar, 1.023 foot long heated lazy river with a two story waterslide, air conditioned cabanas, business center and more. (2) Plaza Clubhouse with restaurant, bar, 2 pools, fitness center, game room, pickleball courts, putting green and a full schedule of activities and (3) Retreat Club, which is a full water park. Golf carts can be driven on roads throughout the community. Come enjoy the 18 hole George Clifton designed championship golf course and enjoy membership at the golf course as part of your ownership bundle. The community also boasts two championship golf courses designed by Greg Norman. Golf range with unlimited golf balls is complimentary. No charge for Green Fees for Owners of record and guests pays a nominal fee. The CDD and Trash are included in the annual property tax bill. No short term rentals are allowed. The HOA fee includes the guarded main entrance, cable, internet, home phone, trash pickup, household bundled golf membership, landscaping, and irrigation repair & maintenance. In addition, there's a credit of $900 ($75 a month) towards meals at the restaurants. Come enjoy the 18 hole golf course and all the amenities included. This community is close to Disney, shopping, restaurants, and all that the Orlando area has to offer. Fantastic location!!! Whether you're seeking a primary residence or vacation home, you have to see this immaculate home that has been well maintained by the original owners and never rented out. Call us today for a private showing.
Property Location and Similar Properties
Payment Calculator
- Principal & Interest -
- Property Tax $
- Home Insurance $
- HOA Fees $
- Monthly -
For a Fast & FREE Mortgage Pre-Approval Apply Now
Apply Now
 Apply Now
Apply Now- MLS#: S5118945 ( Residential )
- Street Address: 8870 Backspin Lane
- Viewed: 108
- Price: $519,900
- Price sqft: $70
- Waterfront: No
- Year Built: 2019
- Bldg sqft: 7405
- Bedrooms: 4
- Total Baths: 4
- Full Baths: 3
- 1/2 Baths: 1
- Garage / Parking Spaces: 3
- Days On Market: 275
- Additional Information
- Geolocation: 28.2683 / -81.6428
- County: POLK
- City: CHAMPIONS GATE
- Zipcode: 33896
- Subdivision: Stoneybrook South Tr K
- Elementary School: Westside Elem
- Middle School: Horizon Middle
- High School: Poinciana High School
- Provided by: KELLER WILLIAMS REALTY AT THE LAKES
- Contact: Steven Brubaker
- 407-566-1800

- DMCA Notice
Features
Building and Construction
- Covered Spaces: 0.00
- Exterior Features: Garden, Lighting, Sidewalk, Sliding Doors, Sprinkler Metered
- Fencing: Fenced, Other
- Flooring: Carpet, Ceramic Tile
- Living Area: 3305.00
- Roof: Tile
Land Information
- Lot Features: Landscaped, Sidewalk, Paved, Private
School Information
- High School: Poinciana High School
- Middle School: Horizon Middle
- School Elementary: Westside Elem
Garage and Parking
- Garage Spaces: 3.00
- Open Parking Spaces: 0.00
- Parking Features: Driveway, Garage Door Opener, Golf Cart Garage, Golf Cart Parking
Eco-Communities
- Water Source: Public
Utilities
- Carport Spaces: 0.00
- Cooling: Central Air
- Heating: Central, Heat Pump
- Pets Allowed: Cats OK, Dogs OK, Yes
- Sewer: Public Sewer
- Utilities: Cable Available, Cable Connected, Electricity Connected, Fiber Optics, Phone Available, Public, Sewer Connected, Sprinkler Meter, Water Connected
Amenities
- Association Amenities: Cable TV, Clubhouse, Fence Restrictions, Fitness Center, Gated, Golf Course, Pickleball Court(s), Pool, Tennis Court(s)
Finance and Tax Information
- Home Owners Association Fee Includes: Guard - 24 Hour, Cable TV, Common Area Taxes, Pool, Internet, Maintenance Structure, Maintenance Grounds, Maintenance, Private Road, Security, Sewer, Trash
- Home Owners Association Fee: 746.28
- Insurance Expense: 0.00
- Net Operating Income: 0.00
- Other Expense: 0.00
- Tax Year: 2023
Other Features
- Appliances: Dishwasher, Disposal, Dryer, Microwave, Range, Refrigerator, Washer
- Association Name: Stephanie Taylor
- Association Phone: 407-787-8890
- Country: US
- Furnished: Unfurnished
- Interior Features: Built-in Features, Eat-in Kitchen, High Ceilings, Kitchen/Family Room Combo, Open Floorplan, Primary Bedroom Main Floor, Stone Counters, Thermostat, Tray Ceiling(s), Walk-In Closet(s), Window Treatments
- Legal Description: STONEYBROOK SOUTH TRACT K PB 25 PGS 191-196 LOT 103
- Levels: Two
- Area Major: 33896 - Davenport / Champions Gate
- Occupant Type: Vacant
- Parcel Number: 31-25-27-5138-0001-1030
- Possession: Close Of Escrow
- Style: Contemporary
- Views: 108
- Zoning Code: PUD
Nearby Subdivisions
Contact Info
- The Real Estate Professional You Deserve
- Mobile: 904.248.9848
- phoenixwade@gmail.com
