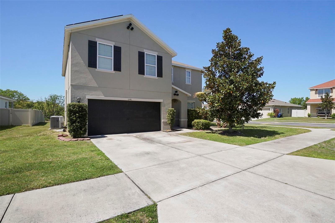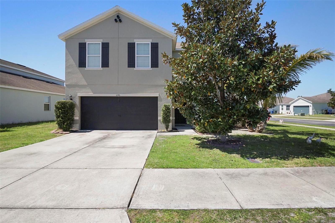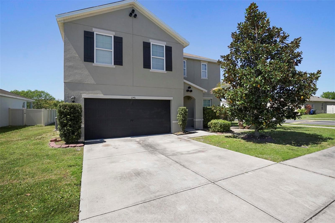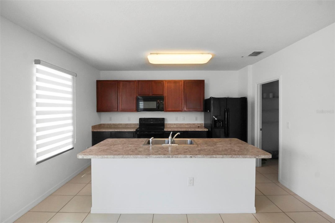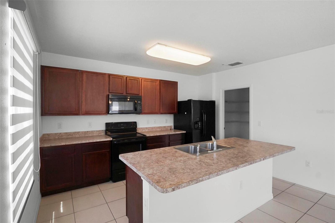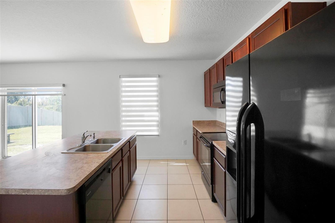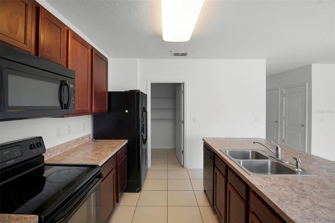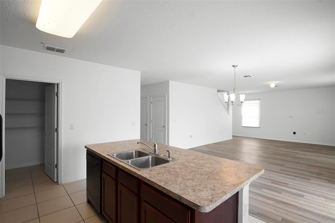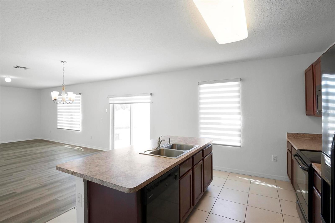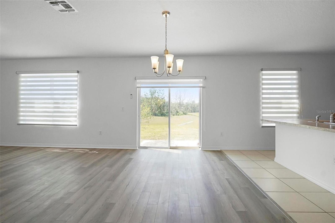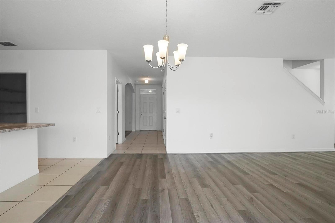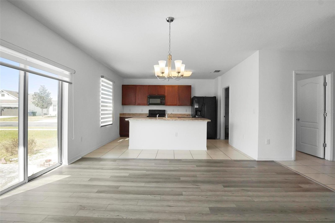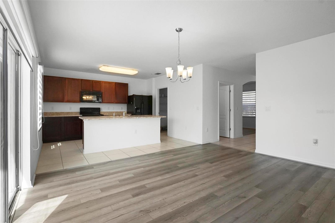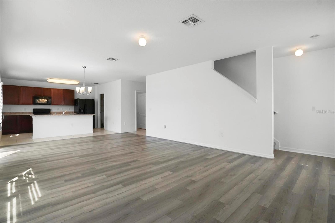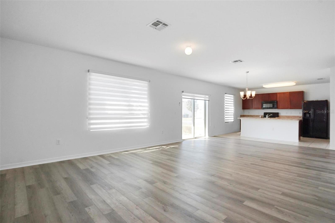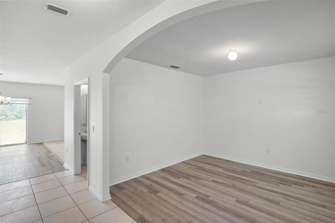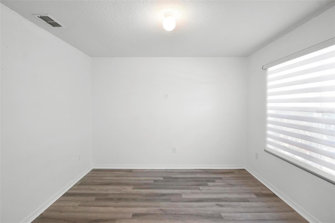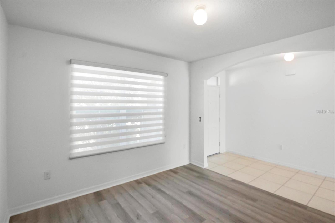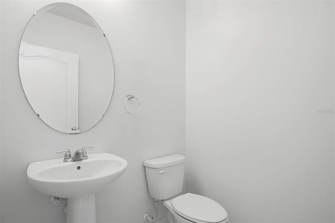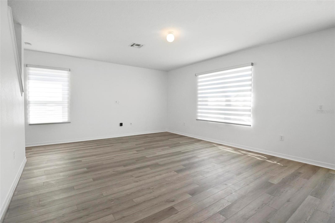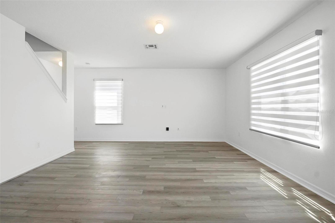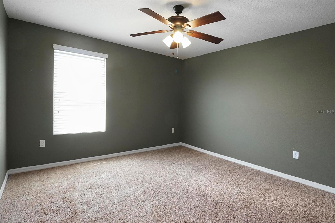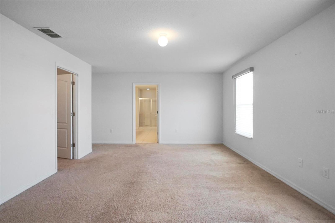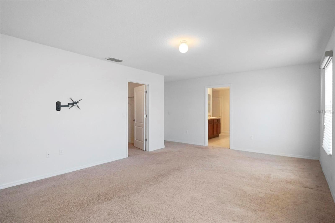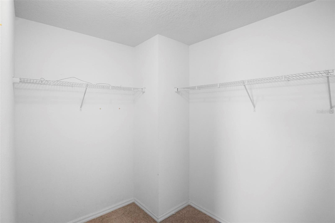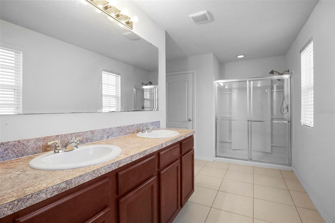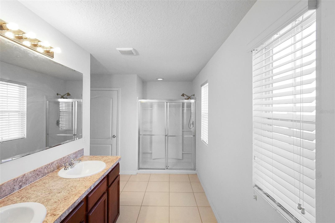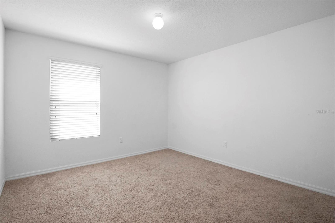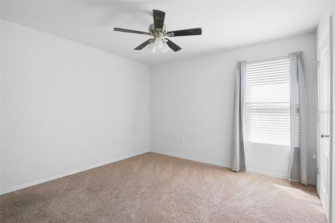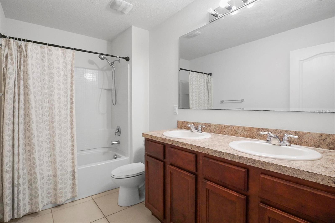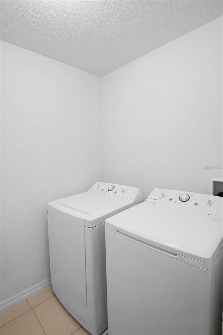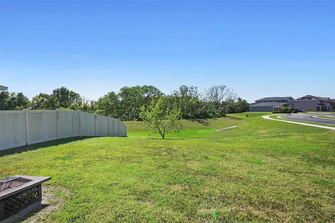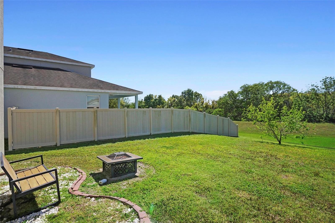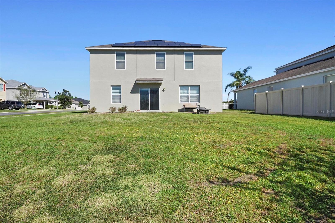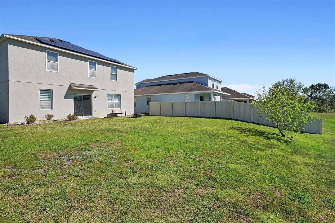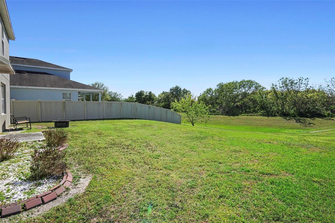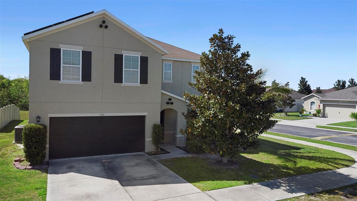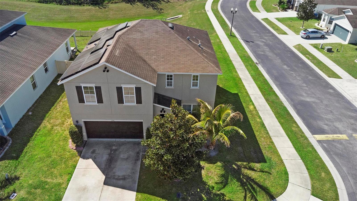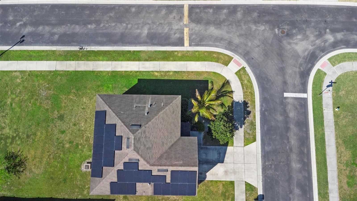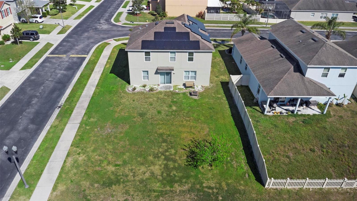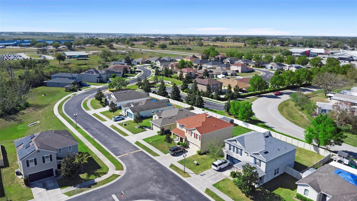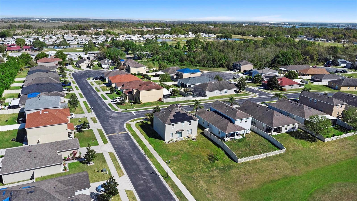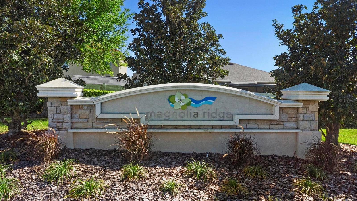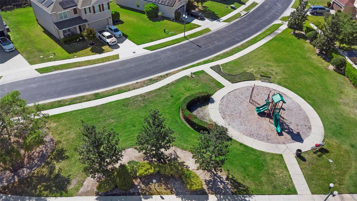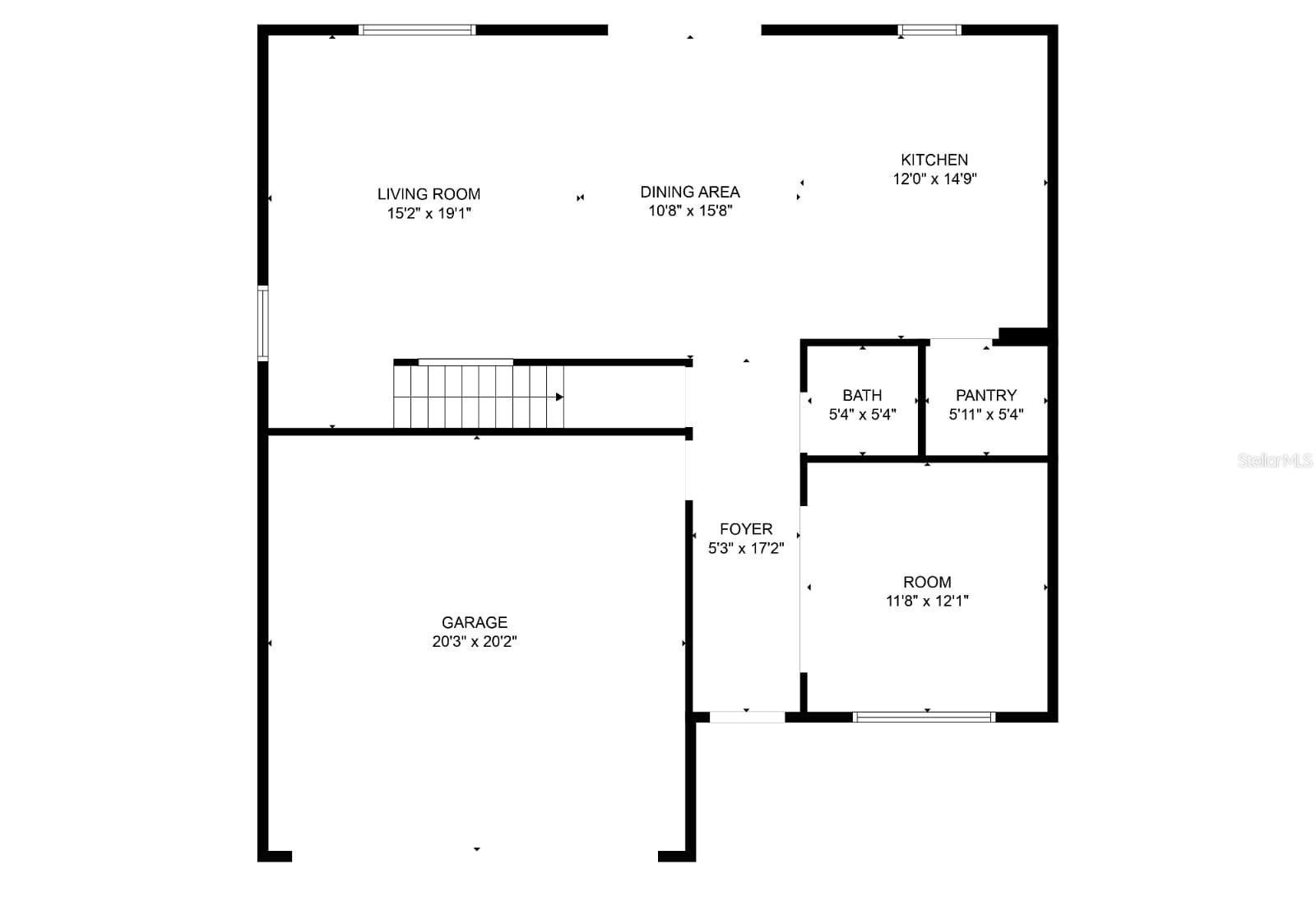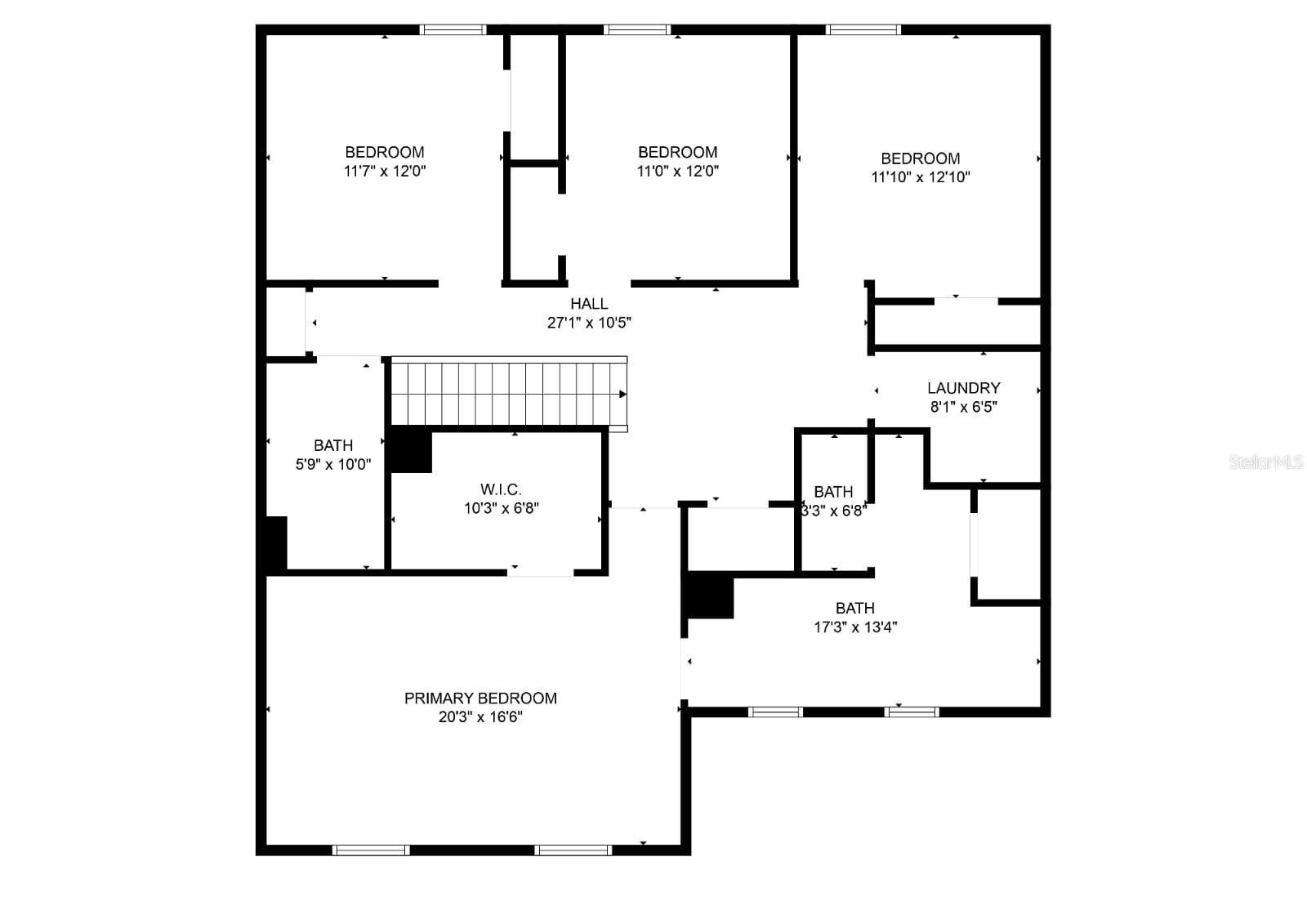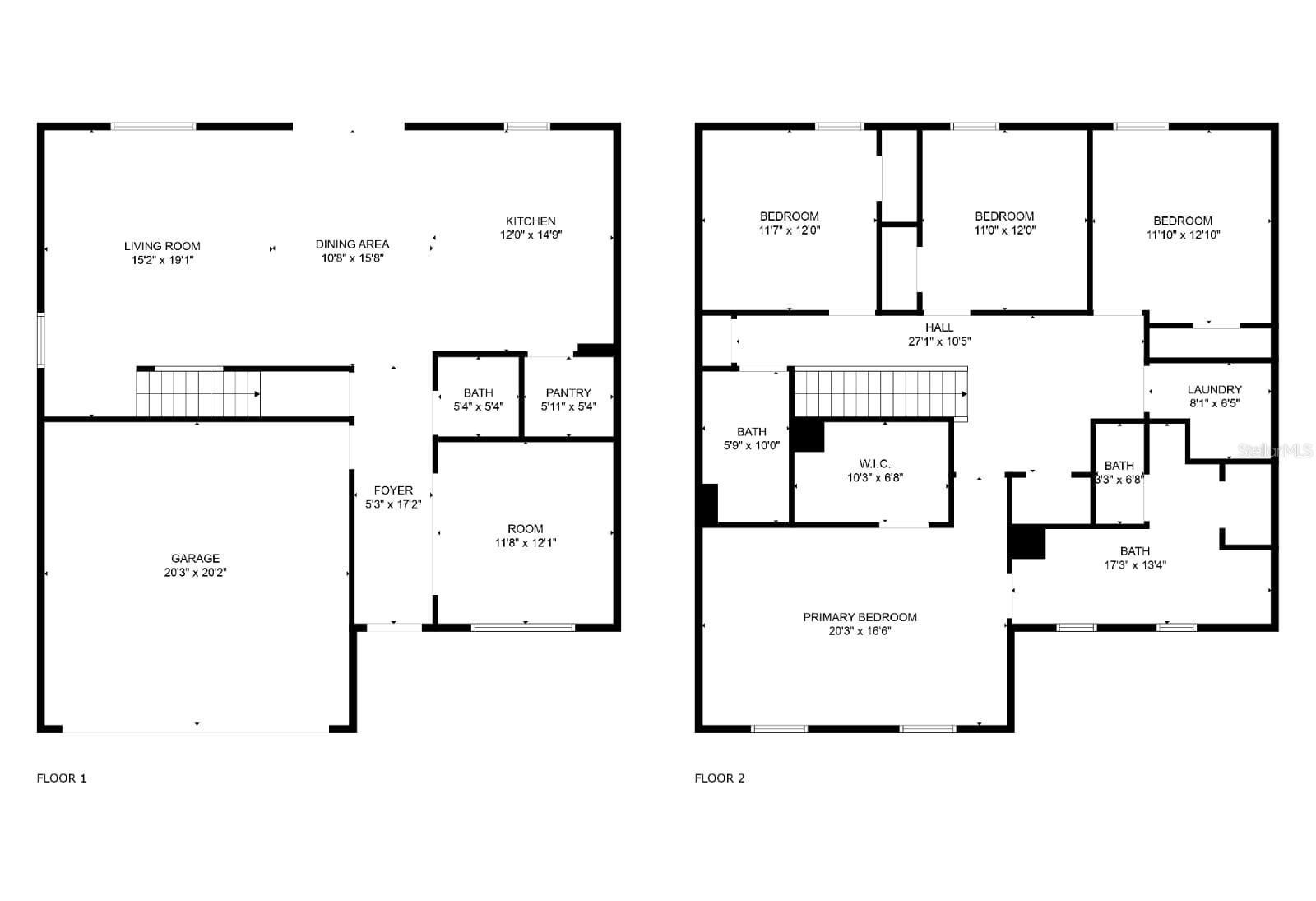PRICED AT ONLY: $329,000
Address: 1246 Maplebrook Drive, LAKE ALFRED, FL 33850
Description
Welcome to this charming USDA approved, two story residence nestled in a quiet, family friendly neighborhood. Ideally situated between Orlando and Tampa, the home is just 5 minutes from I 4, and a quick 30 minute drive to Universal Studios and other Orlando attractions. This spacious property features an open concept layout with four generously sized bedrooms, two and a half modern bathrooms, and a versatile flex room on the first floorperfect for a family room, media room, or loft. The kitchen is a chefs dream, complete with a large island ideal for casual dining or entertaining. Sunlight pours into the inviting living area, creating a bright and welcoming atmosphere. The home also includes a convenient two car garage. The owners suite is a private retreat, boasting a walk in closet and an en suite bathroom with a secluded toilet, standing shower, and double vanity. Outside, the sizable backyard offers endless possibilities for gardening, play, or even a future pool. Conveniently located near top rated schools, parks, and shopping centers, this home is perfect for families. With fully paid solar panels included, you'll enjoy significant energy savings, reducing your electricity costs to just a fraction of what others are paying.
Property Location and Similar Properties
Payment Calculator
- Principal & Interest -
- Property Tax $
- Home Insurance $
- HOA Fees $
- Monthly -
For a Fast & FREE Mortgage Pre-Approval Apply Now
Apply Now
 Apply Now
Apply Now- MLS#: S5122865 ( Residential )
- Street Address: 1246 Maplebrook Drive
- Viewed: 46
- Price: $329,000
- Price sqft: $111
- Waterfront: No
- Year Built: 2016
- Bldg sqft: 2976
- Bedrooms: 4
- Total Baths: 3
- Full Baths: 2
- 1/2 Baths: 1
- Garage / Parking Spaces: 2
- Days On Market: 143
- Additional Information
- Geolocation: 28.1077 / -81.7229
- County: POLK
- City: LAKE ALFRED
- Zipcode: 33850
- Subdivision: Magnolia Rdg
- Provided by: SERHANT
- Contact: Gisele Abrantes Trautman
- 646-480-7665

- DMCA Notice
Features
Building and Construction
- Covered Spaces: 0.00
- Exterior Features: Sidewalk, Sliding Doors
- Flooring: Carpet, Ceramic Tile, Laminate
- Living Area: 2526.00
- Roof: Shingle
Garage and Parking
- Garage Spaces: 2.00
- Open Parking Spaces: 0.00
Eco-Communities
- Water Source: Public
Utilities
- Carport Spaces: 0.00
- Cooling: Central Air
- Heating: Central
- Pets Allowed: Yes
- Sewer: Public Sewer
- Utilities: Electricity Connected, Sewer Connected, Water Connected
Amenities
- Association Amenities: Playground
Finance and Tax Information
- Home Owners Association Fee: 321.00
- Insurance Expense: 0.00
- Net Operating Income: 0.00
- Other Expense: 0.00
- Tax Year: 2024
Other Features
- Appliances: Dishwasher, Dryer, Microwave, Range, Refrigerator, Washer
- Association Name: Garrison Property Management
- Association Phone: 863-353-2558
- Country: US
- Interior Features: Kitchen/Family Room Combo, Open Floorplan, Walk-In Closet(s)
- Legal Description: MAGNOLIA RIDGE PB 141 PGS 7-11 LOT 14
- Levels: Two
- Area Major: 33850 - Lake Alfred
- Occupant Type: Vacant
- Parcel Number: 26-27-29-496503-000140
- Possession: Close Of Escrow
- Views: 46
Nearby Subdivisions
Codington Lake Alfred
Codington Rep Lake Alfred
Cooper Add
Echo Lake Park Sub
Eden Hills
Eden Hills Pb 185 Pg 16 Lot 87
Eden Hills Ph 2
Eden Hills Ph 2b
Eden Hills Phase 2
Fanning Shores Sub
Garrett Sub
Gum Lake 40s
Gum Lake 50s
Gum Lake Preserve
Hainesport
Lake Alfred 03 Rep
Lake Alfred Pines
Lake Alfred Rep
Lake Cummings Estates
Lake Gum Estates
Lake Haines Blvd Rep
Lake Mariana Shores
Lakes Tr 02
Lakes Tr 5
Lancaster Shores Sub
Magnolia Rdg
Magnolia Ridge
Not Applicable
Rowse Add
Silverlake Ph 1
Silverlake Phase 1
Silverlake Phase 2
Sliver Lake
Springs At Lake Alfred
The Lakes Tr 6
Tract 5 The Lakes Pb 179 Pgs 3
Twin Lake Sub
Water Ridge
Water Ridge Sub
Contact Info
- The Real Estate Professional You Deserve
- Mobile: 904.248.9848
- phoenixwade@gmail.com
