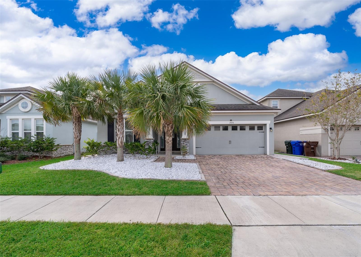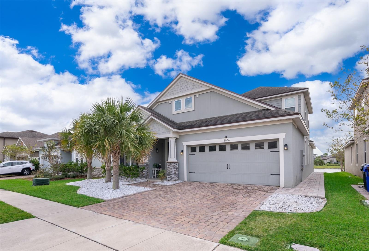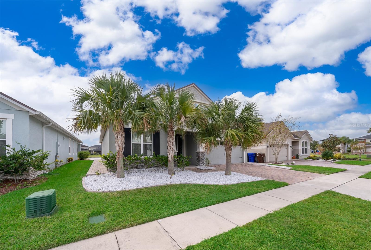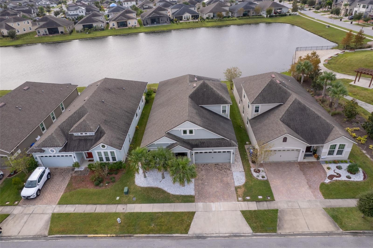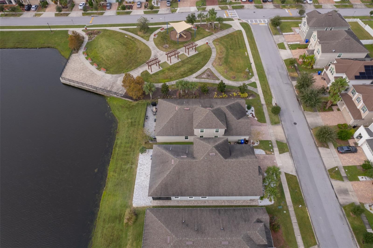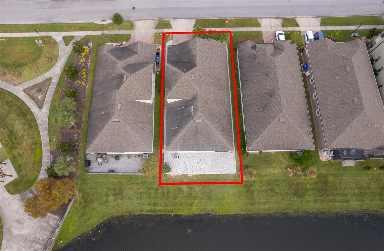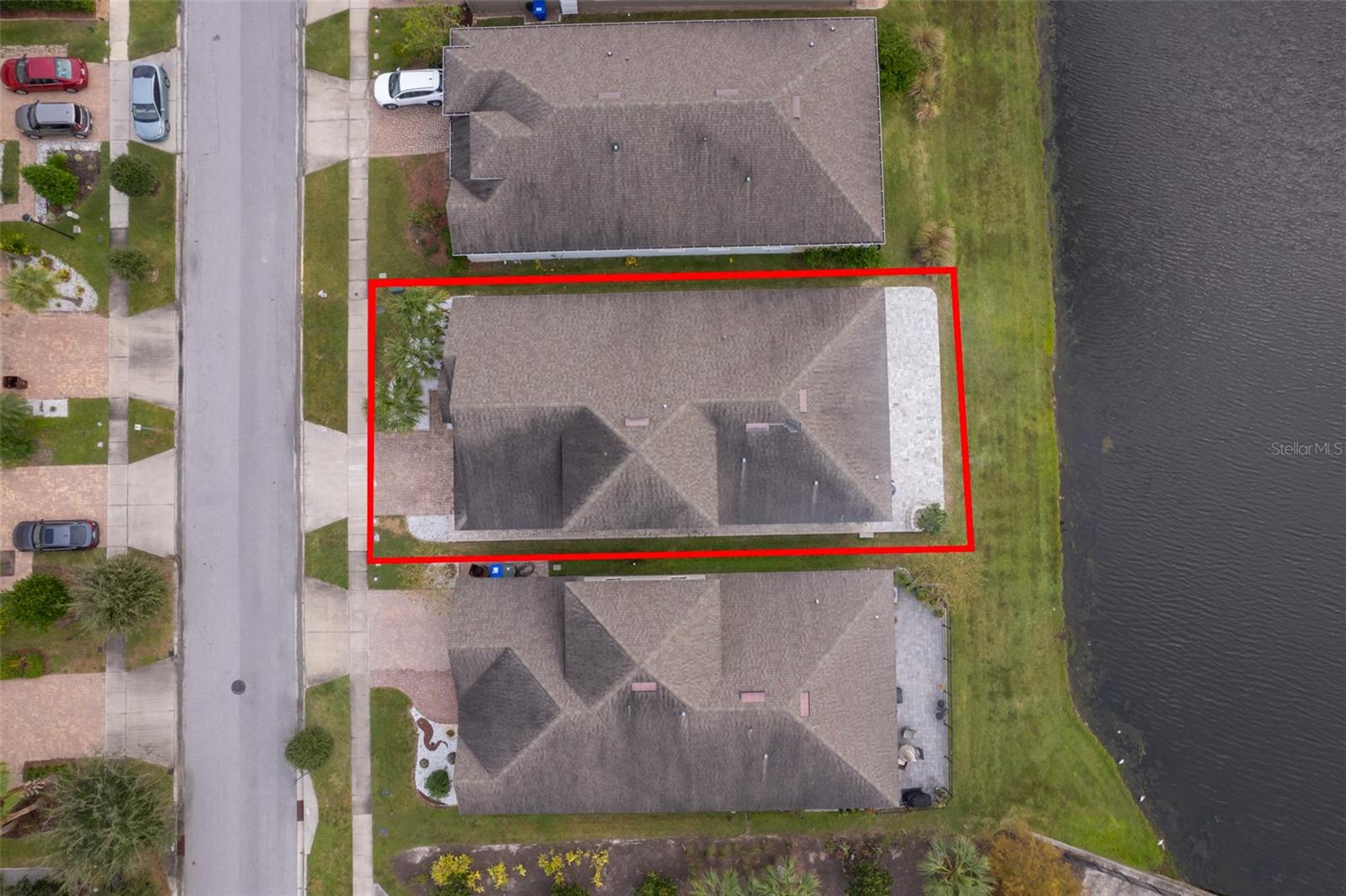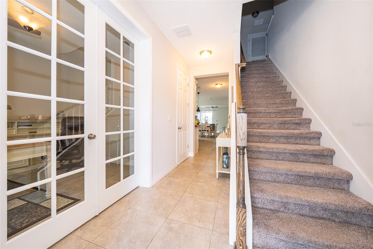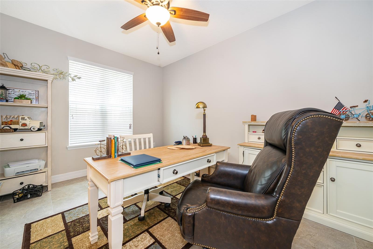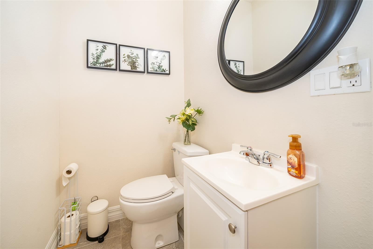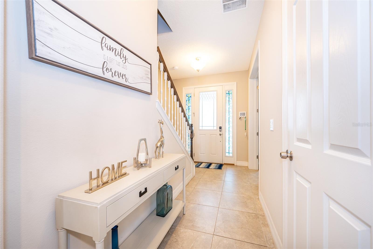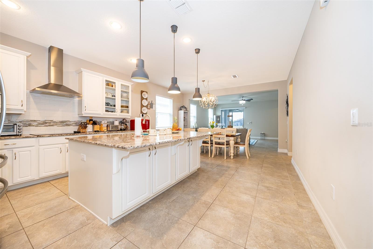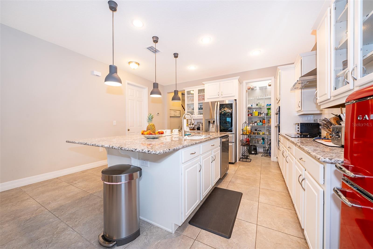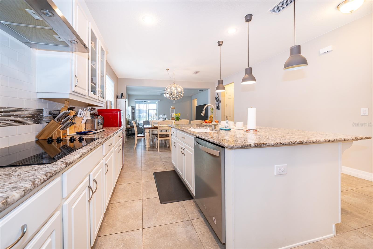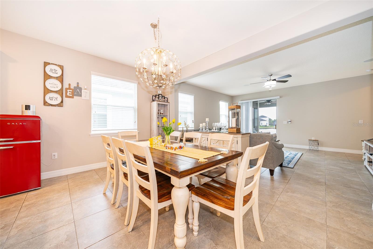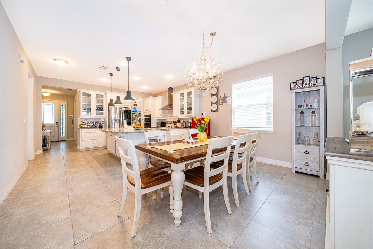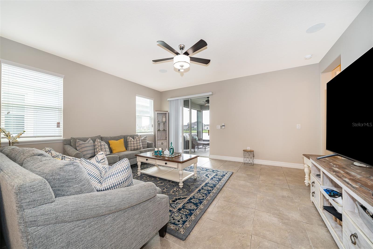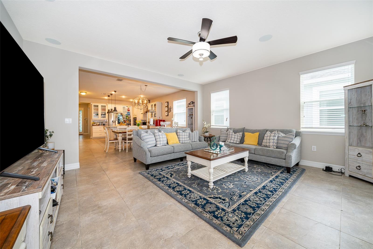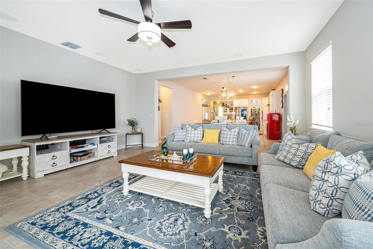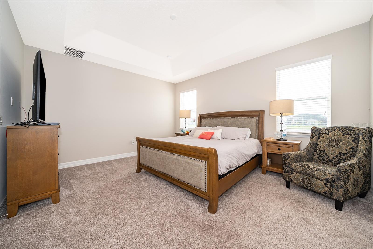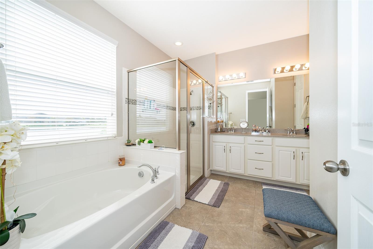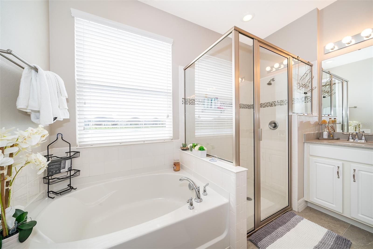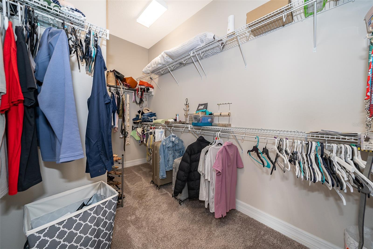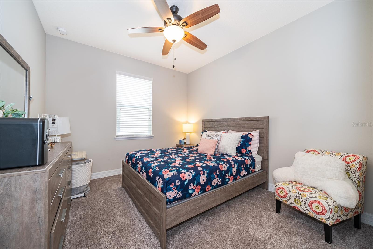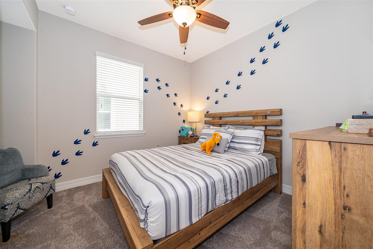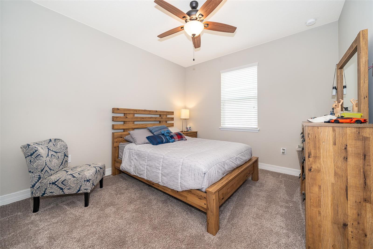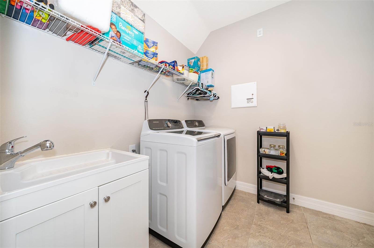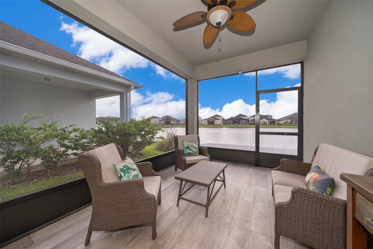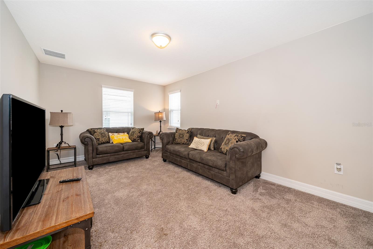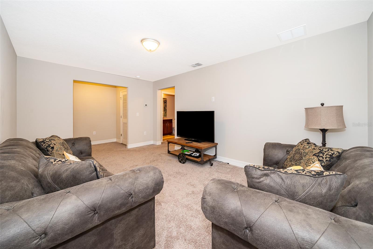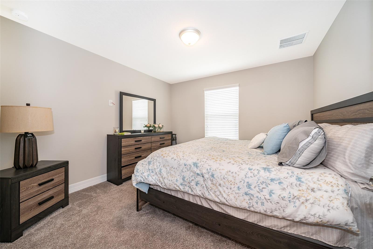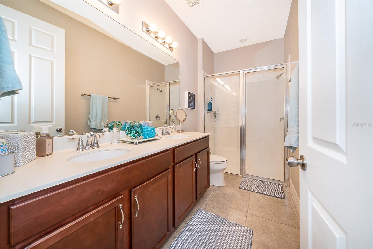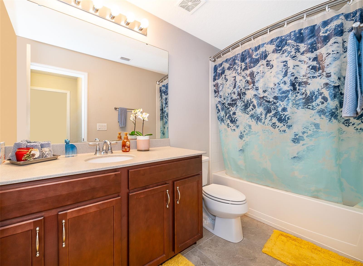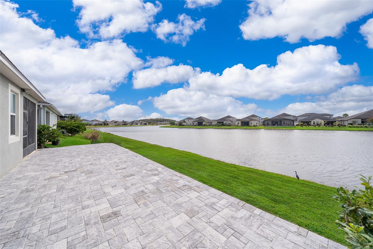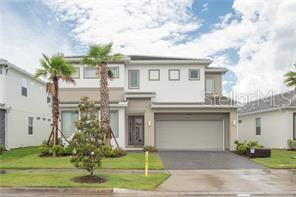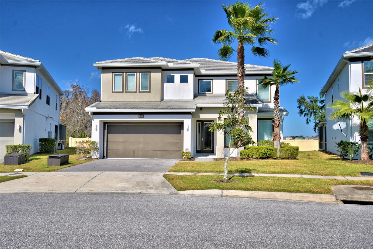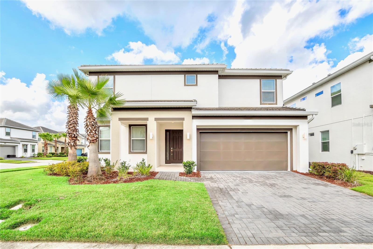PRICED AT ONLY: $639,990
Address: 3026 Jardin Street, KISSIMMEE, FL 34741
Description
Experience luxury living in this spectacular 5 bedroom, 4.5 bath home, perfectly situated in one of Kissimmees most sought after gated communities with 24 hour security and resort style amenities. Built in 2017 to high standards, this elegant residence features stunning custom landscaping, an open paver patio, and breathtaking pond views.
Step inside to find a private office with classic French doors, a stylish powder room, and a spacious, open concept layout. The gourmet kitchen is a chefs dream, boasting a large granite island, stainless steel appliances, and ample cabinetry. The expansive master suite is a serene retreat, offering a spa like bathroom with an oversized shower, freestanding garden tub, dual vanities, private water closet, and a generous walk in closet.
The main level includes four additional bedroomsone with a private ensuitewhile the second floor features a versatile loft and a fifth bedroom with its own full bath, perfect for guests or extended family.
The beautifully landscaped backyard is ideal for outdoor entertaining, with pavers and stunning lake views. Residents enjoy a wide array of community amenities: a state of the art fitness center, resort style pool with splash zone, playground, sundeck with fire pit, jogging trails, basketball court, and more.
Dont miss your chance to own this exceptional home and embrace the lifestyle youve been dreaming of!
Property Location and Similar Properties
Payment Calculator
- Principal & Interest -
- Property Tax $
- Home Insurance $
- HOA Fees $
- Monthly -
For a Fast & FREE Mortgage Pre-Approval Apply Now
Apply Now
 Apply Now
Apply Now- MLS#: S5124833 ( Residential )
- Street Address: 3026 Jardin Street
- Viewed: 41
- Price: $639,990
- Price sqft: $181
- Waterfront: No
- Year Built: 2017
- Bldg sqft: 3539
- Bedrooms: 5
- Total Baths: 5
- Full Baths: 4
- 1/2 Baths: 1
- Garage / Parking Spaces: 2
- Days On Market: 117
- Additional Information
- Geolocation: 28.3198 / -81.4351
- County: OSCEOLA
- City: KISSIMMEE
- Zipcode: 34741
- Subdivision: Tapestry Ph 2
- Elementary School: Floral Ridge Elementary
- Middle School: Kissimmee Middle
- High School: Osceola High School
- Provided by: EXP REALTY LLC
- Contact: Neyla Alvarez
- 888-883-8509

- DMCA Notice
Features
Building and Construction
- Covered Spaces: 0.00
- Flooring: Carpet, Ceramic Tile
- Living Area: 2937.00
- Roof: Shingle
School Information
- High School: Osceola High School
- Middle School: Kissimmee Middle
- School Elementary: Floral Ridge Elementary
Garage and Parking
- Garage Spaces: 2.00
- Open Parking Spaces: 0.00
Eco-Communities
- Water Source: Public
Utilities
- Carport Spaces: 0.00
- Cooling: Central Air
- Heating: Central
- Pets Allowed: Cats OK, Dogs OK, Yes
- Sewer: None
- Utilities: Electricity Available, Public
Amenities
- Association Amenities: Clubhouse, Playground, Pool, Vehicle Restrictions
Finance and Tax Information
- Home Owners Association Fee: 624.00
- Insurance Expense: 0.00
- Net Operating Income: 0.00
- Other Expense: 0.00
- Tax Year: 2024
Other Features
- Appliances: Convection Oven
- Association Name: Leland Management /Ruth Quijano
- Association Phone: (407) 781-1188
- Country: US
- Interior Features: Ceiling Fans(s), Kitchen/Family Room Combo, Open Floorplan
- Legal Description: TAPESTRY PH 2 PB 25 PGS 28-36 LOT 286
- Levels: Two
- Area Major: 34741 - Kissimmee (Downtown East)
- Occupant Type: Vacant
- Parcel Number: 08-25-29-2238-0001-2860
- Views: 41
Nearby Subdivisions
Avilla
Bermuda Bay
Canterbury Terrace
Cypress Reserve Ph 02
Cypress Reserve Ph 1
Cypress Reserve Ph 2
Delkay Park
E B Waters Add
Enclave At Tapestry Ph 1
Enclavetapestry Ph 2
Estancia
Fairlawn
Forest Edge
Forest Edge Ph 2
Golfside
Herons Landing
Holtens Add
Korys Place
Lilly J W Add
Mrs Dora Lee
Nicks Lawsons Add
Oneal Osborns Add
Orange Gardens Sec 1
Orange Gardens Sec 2
Orange Gardens Sec 4
Orange Terrace
Plantation
Preserve At Tapestry Ph 1
Preserve At Tapestry Ph 2
Preserve At Tapestry Ph 3 4
Preservetapestry Ph 3 4
Renee Terrace Sec 2
Sonoma Res/tapestry-ph 1
Sonoma Resort At Tapestry Ph 1
Sonoma Resort At Tapestry Ph 2
Sonoma Restapestry Ph 1
Sonoma Restapestryph 1
Tapestry
Tapestry Ph 2
Tapestry Ph 3
Tapestry Ph 4
Tapestry Ph 5
Trail Add 1
Tropical Park
W H Farmers
Windsor Point Ph 2
Woodall Doyle
Similar Properties
Contact Info
- The Real Estate Professional You Deserve
- Mobile: 904.248.9848
- phoenixwade@gmail.com
