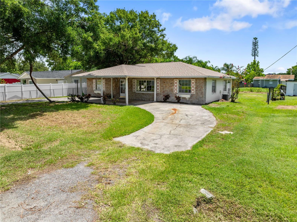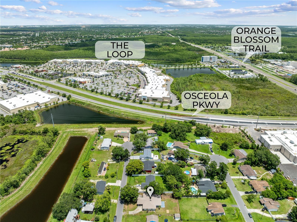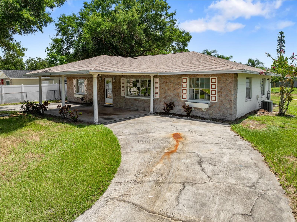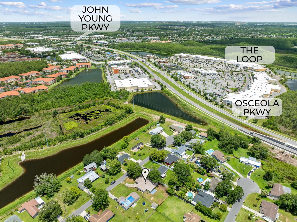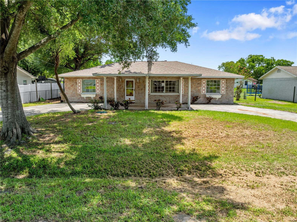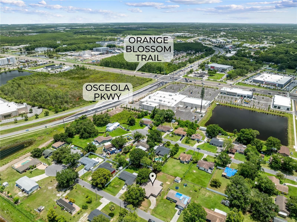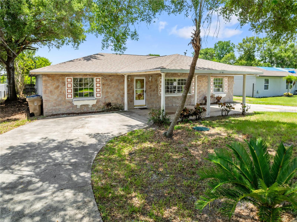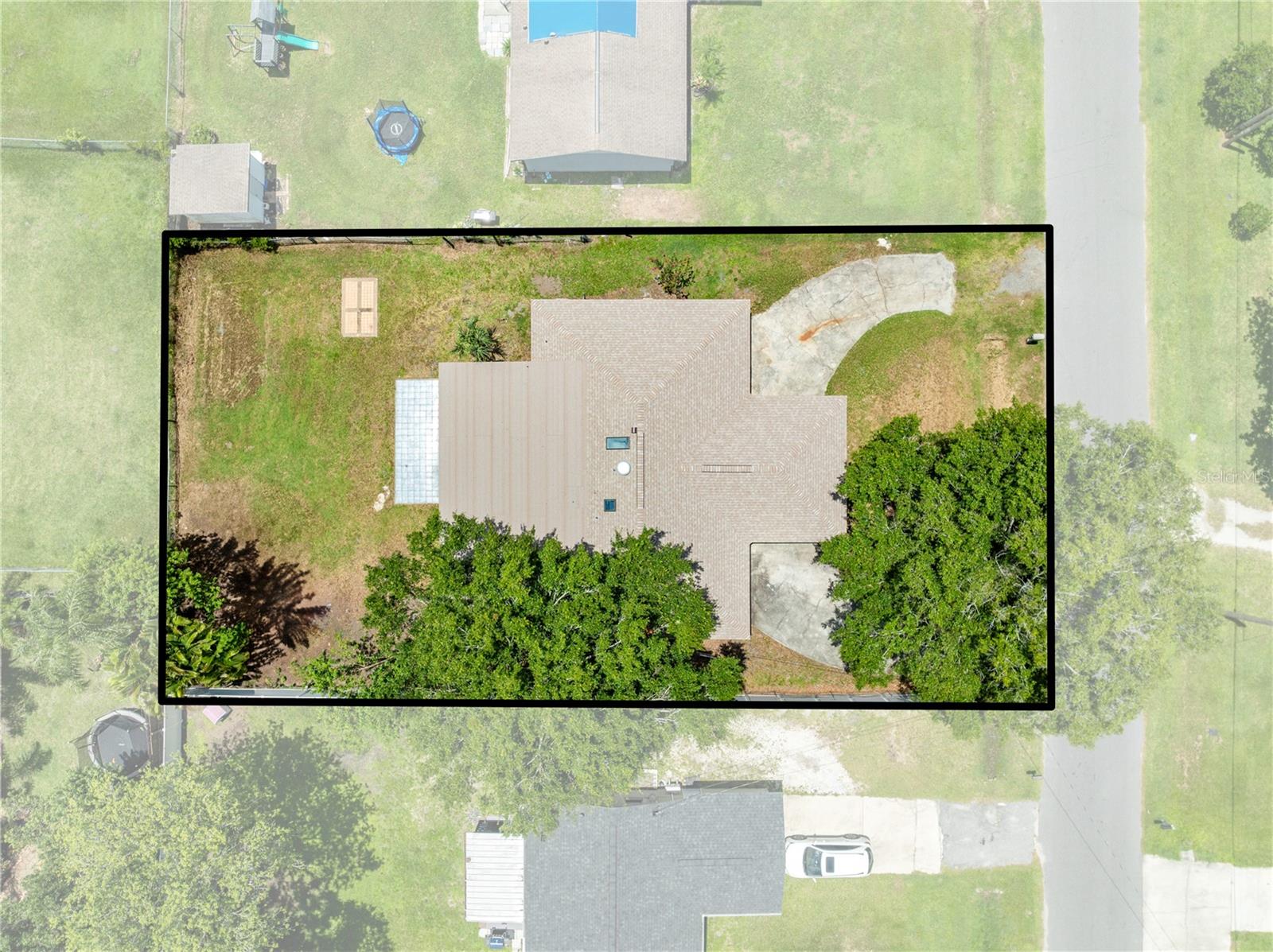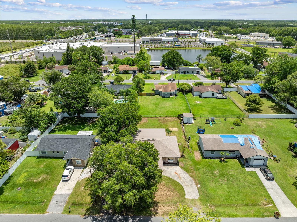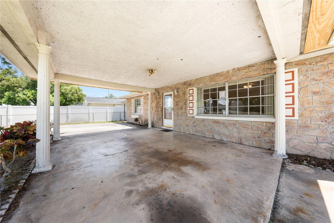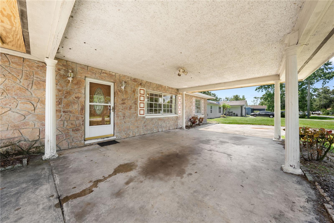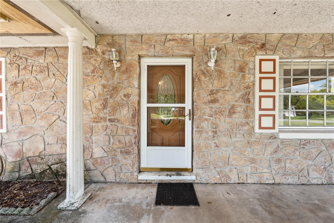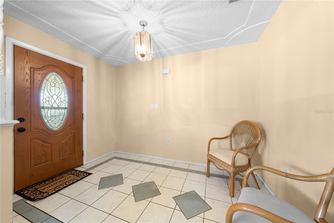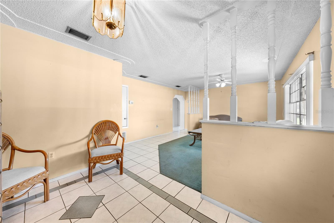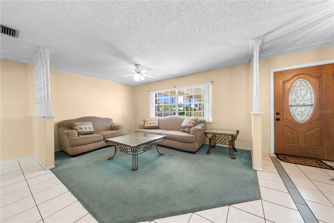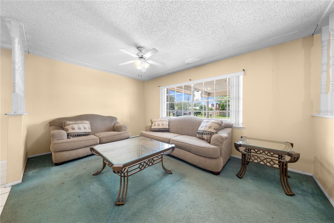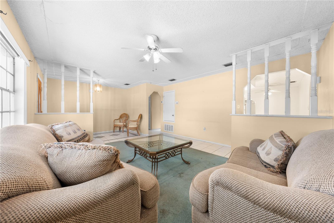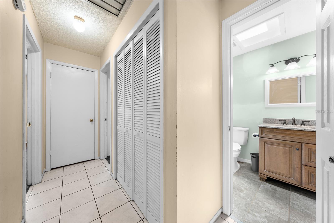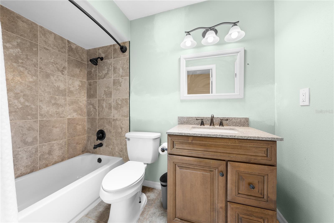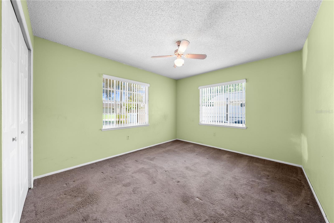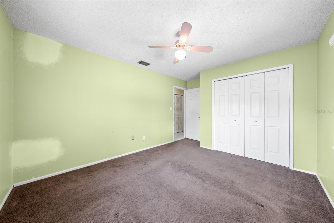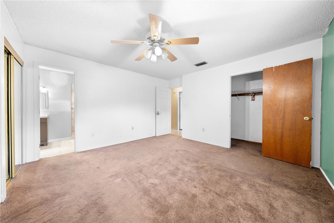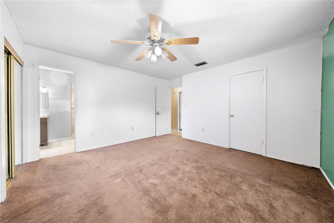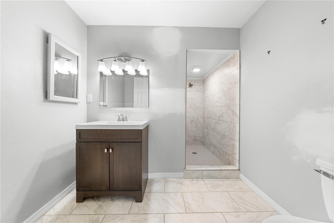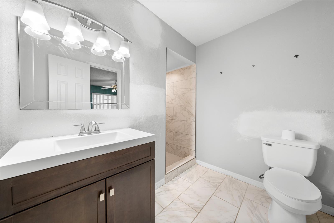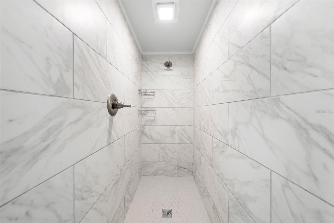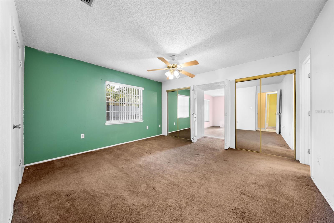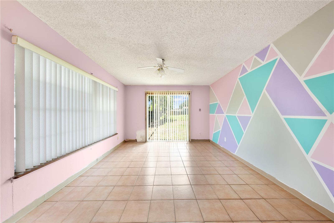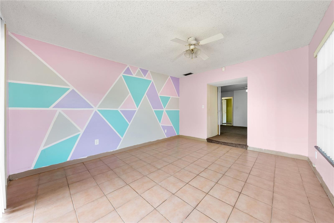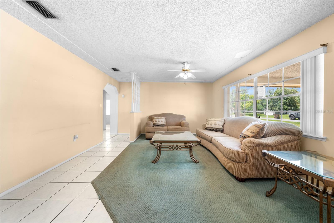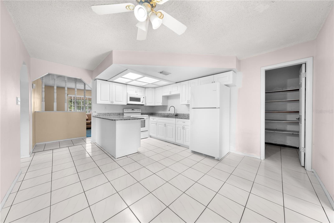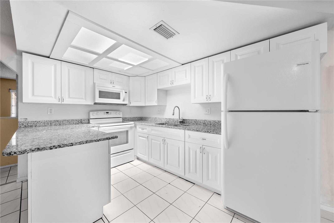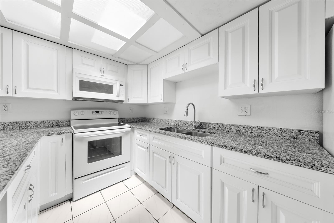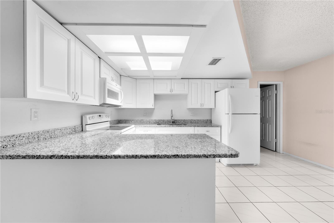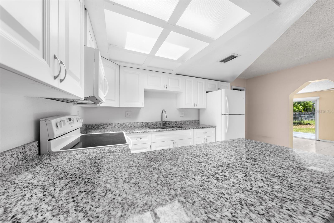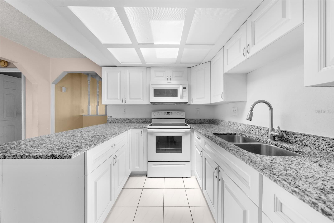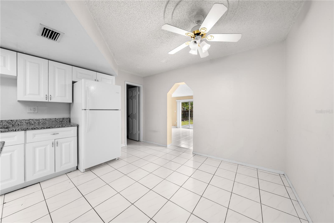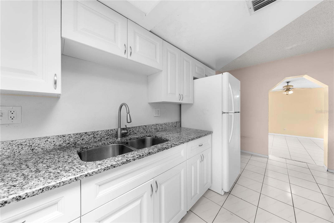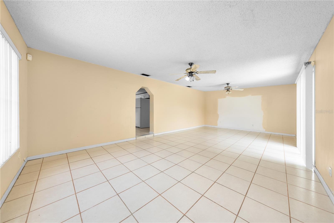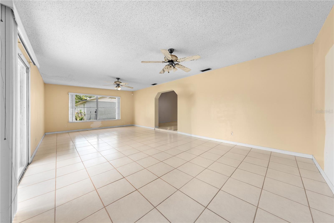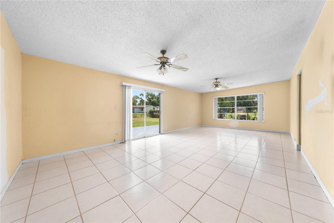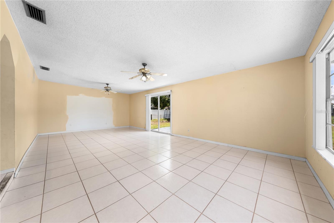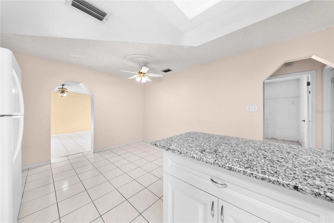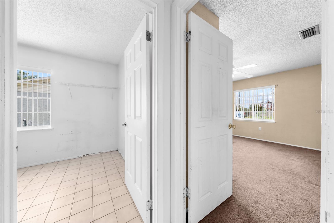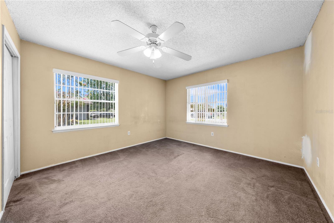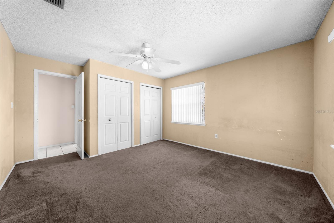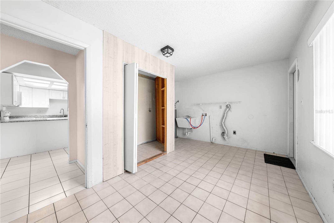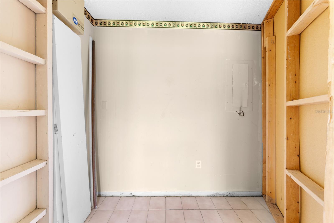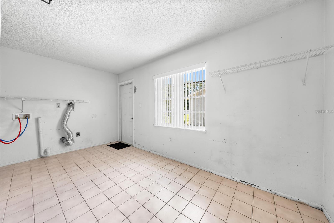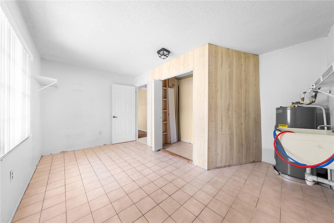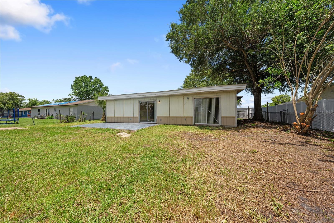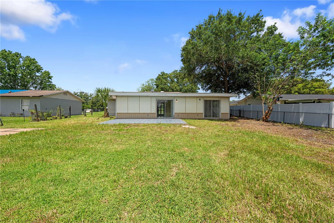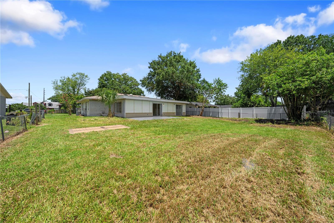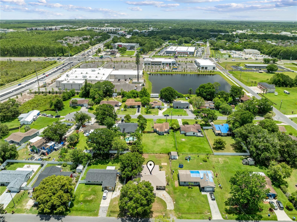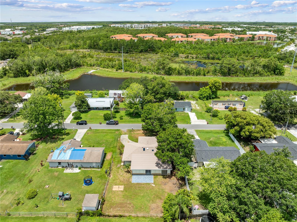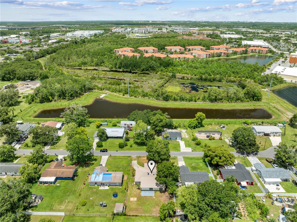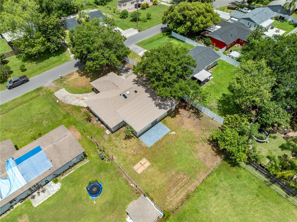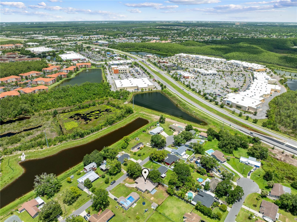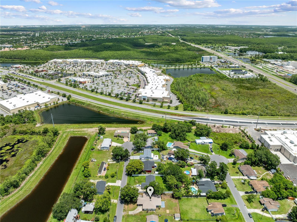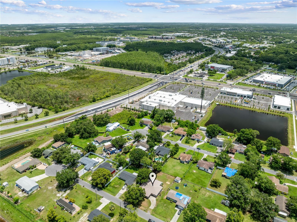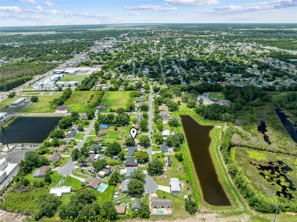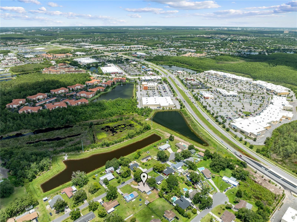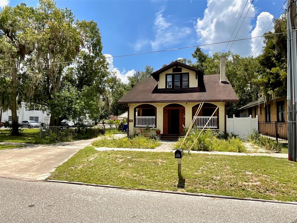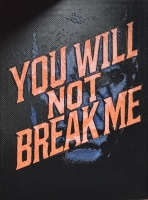PRICED AT ONLY: $339,900
Address: 2947 Larson Street, KISSIMMEE, FL 34741
Description
New roof! New roof! New roof! Presently the largest and lowest priced 3 bedroom home in this zip code with no hoa! Save gas in this ideal, county location with no hoa, privacy and tons of space for a large family! Over 2300+ square feet nestled on a quiet, private, cul de sac lot with partially fenced back yard, covered carport, circular drive and beautiful oaks, this home is close to everything! Only about 20 minutes to theme parks, seconds to orange blossom trl. , john young pkwy. And osceola pkwy. , minutes to orange ave. , orlando, the fl turnpike, the loop, restaurants, retail shopping, banks, hospitals, gyms, public transit, charter school, osc. Co. School for the arts, post office, places of worship, parks, everything you could need or want! Huge yard offers plenty of room for animals, several vehicles, work equipment, trailers, a workshop, a playground, a firepit, a garden, a pool or big family gatherings! Currently 3 bedroom, theres a substantial amount of room to add 2 or 3 more bedrooms or make an in law suite! Theres an enormous 15x27 family room off the kitchen as well as an over sized 12x15 bonus room off master, perfect for an office, nursery, homeschool classroom, additional bedroom or fabulous closet! Ample 12x15 indoor laundry room offers space for storage, an office, expanded kitchen or an additional bedroom, too! Kitchen features eat in space, a skylight, a walk in pantry, newer white cabinets and appliances and granite countertops. Updated guest bath also houses a skylight, newer vanity and big closet. Sizable primary bedroom is highlighted by three closets and an updated en suite bathroom as well as an adjacent bonus room. Paint, replace some flooring and make a few improvements and youll be the one that benefits from this home, oozing with potential, perfect for large families, combined, generational family living or a flip or rental for investors. The need for some cosmetics is the perfect time to use your imagination and put all those hours of hgtv to good use and save some money doing it yourself!
Property Location and Similar Properties
Payment Calculator
- Principal & Interest -
- Property Tax $
- Home Insurance $
- HOA Fees $
- Monthly -
For a Fast & FREE Mortgage Pre-Approval Apply Now
Apply Now
 Apply Now
Apply Now- MLS#: S5127692 ( Residential )
- Street Address: 2947 Larson Street
- Viewed: 25
- Price: $339,900
- Price sqft: $129
- Waterfront: No
- Year Built: 1981
- Bldg sqft: 2631
- Bedrooms: 3
- Total Baths: 2
- Full Baths: 2
- Garage / Parking Spaces: 1
- Days On Market: 56
- Additional Information
- Geolocation: 28.3359 / -81.4073
- County: OSCEOLA
- City: KISSIMMEE
- Zipcode: 34741
- Subdivision: Trail Add 1
- Elementary School: Highlands Elem
- Middle School: Denn John Middle
- High School: Osceola High School
- Provided by: LA ROSA REALTY LLC
- Contact: Kimberly Bass
- 321-939-3748

- DMCA Notice
Features
Building and Construction
- Covered Spaces: 0.00
- Exterior Features: Lighting, Sliding Doors
- Fencing: Chain Link
- Flooring: Carpet
- Living Area: 2311.00
- Roof: Shingle
Land Information
- Lot Features: Cul-De-Sac, City Limits, Near Public Transit, Street Dead-End, Paved
School Information
- High School: Osceola High School
- Middle School: Denn John Middle
- School Elementary: Highlands Elem
Garage and Parking
- Garage Spaces: 0.00
- Open Parking Spaces: 0.00
- Parking Features: Circular Driveway, Covered, Driveway
Eco-Communities
- Water Source: Public
Utilities
- Carport Spaces: 1.00
- Cooling: Central Air
- Heating: Central
- Pets Allowed: Yes
- Sewer: Septic Tank
- Utilities: BB/HS Internet Available, Cable Available, Electricity Connected, Public, Sewer Connected, Water Connected
Finance and Tax Information
- Home Owners Association Fee: 0.00
- Insurance Expense: 0.00
- Net Operating Income: 0.00
- Other Expense: 0.00
- Tax Year: 2024
Other Features
- Appliances: Disposal, Electric Water Heater, Microwave, Range, Refrigerator
- Country: US
- Interior Features: Ceiling Fans(s), Eat-in Kitchen, Split Bedroom
- Legal Description: TRAIL SUB ADDN NO 1 PB 1 PG 422 LOT 16
- Levels: One
- Area Major: 34741 - Kissimmee (Downtown East)
- Occupant Type: Vacant
- Parcel Number: 03-25-29-5270-0001-0160
- Possession: Close Of Escrow
- Style: Ranch
- Views: 25
- Zoning Code: ORS3
Nearby Subdivisions
Avilla
Bermuda Bay
Canterbury Terrace
Cypress Reserve Ph 02
Cypress Reserve Ph 1
Cypress Reserve Ph 2
Delkay Park
E B Waters Add
Enclave At Tapestry Ph 1
Enclavetapestry Ph 2
Estancia
Fairlawn
Forest Edge
Forest Edge Ph 2
Golfside
Herons Landing
Holtens Add
Korys Place
Lilly J W Add
Mrs Dora Lee
Nicks Lawsons Add
Oneal Osborns Add
Orange Gardens Sec 1
Orange Gardens Sec 2
Orange Gardens Sec 4
Orange Terrace
Plantation
Preserve At Tapestry Ph 1
Preserve At Tapestry Ph 2
Preserve At Tapestry Ph 3 4
Preservetapestry Ph 3 4
Renee Terrace Sec 2
Sonoma Res/tapestry-ph 1
Sonoma Resort At Tapestry Ph 1
Sonoma Resort At Tapestry Ph 2
Sonoma Restapestry Ph 1
Sonoma Restapestryph 1
Tapestry
Tapestry Ph 2
Tapestry Ph 3
Tapestry Ph 4
Tapestry Ph 5
Trail Add 1
Tropical Park
W H Farmers
Windsor Point Ph 2
Woodall Doyle
Similar Properties
Contact Info
- The Real Estate Professional You Deserve
- Mobile: 904.248.9848
- phoenixwade@gmail.com

