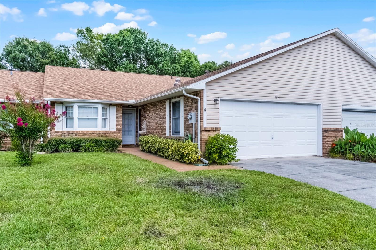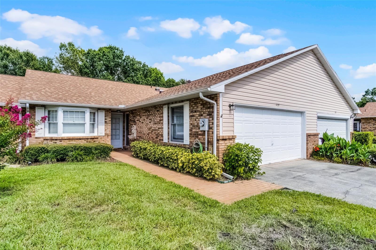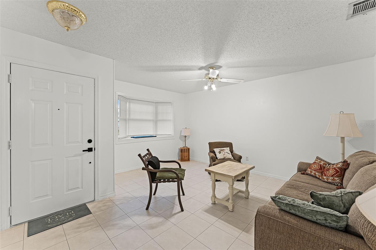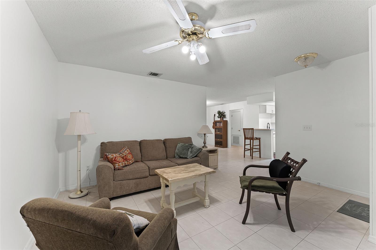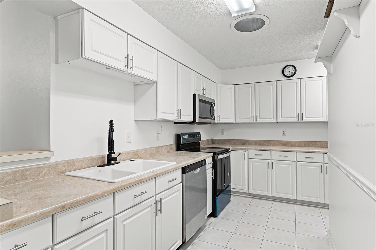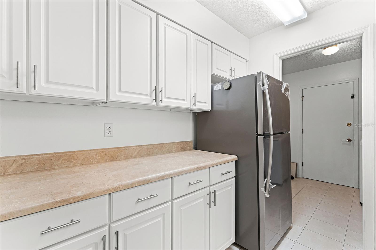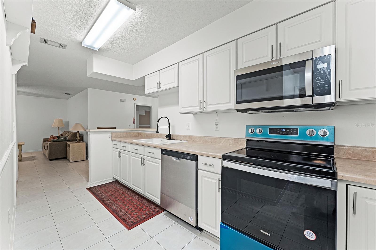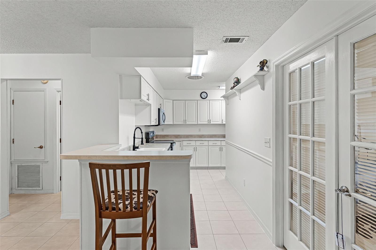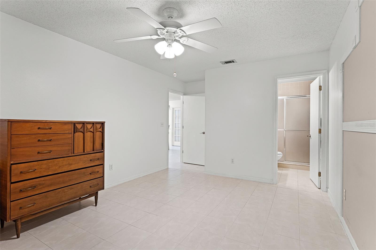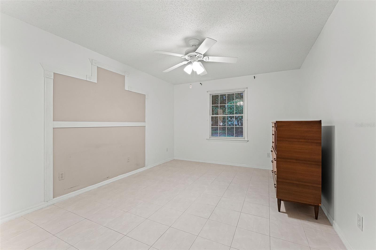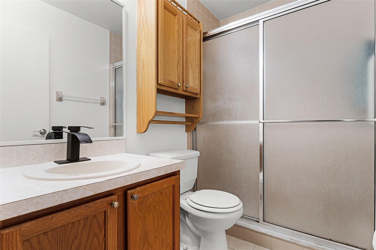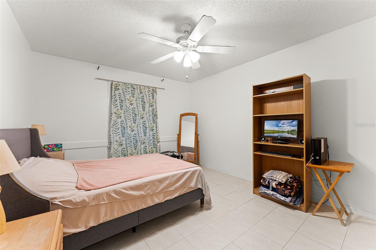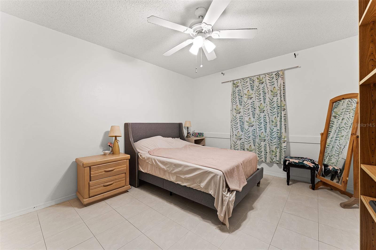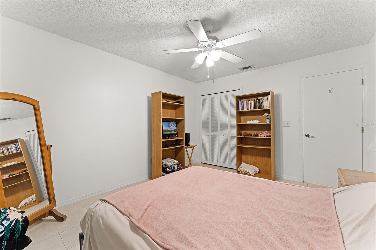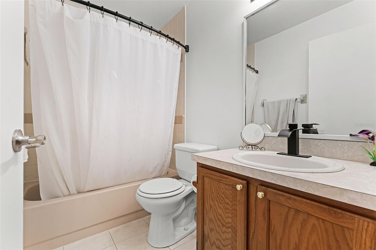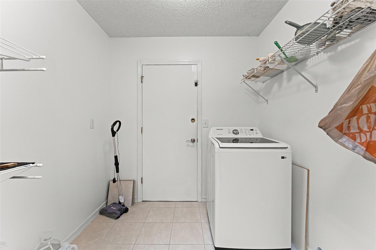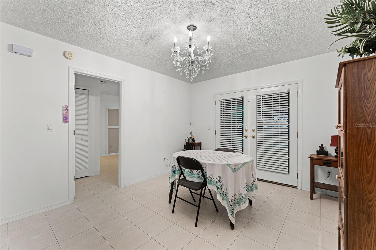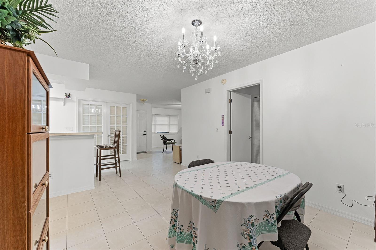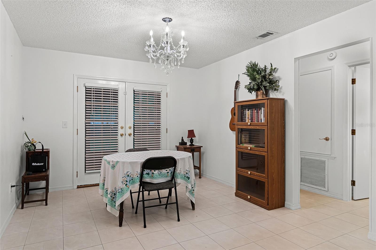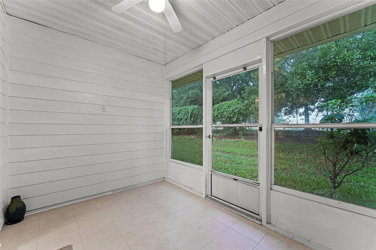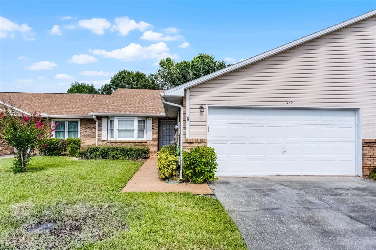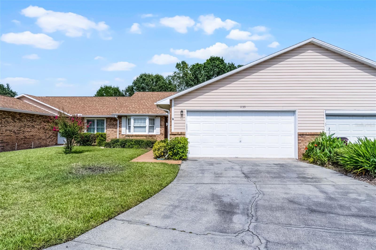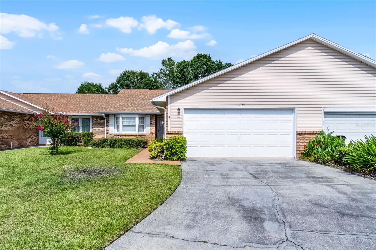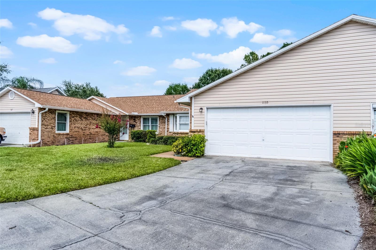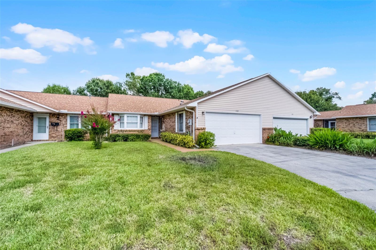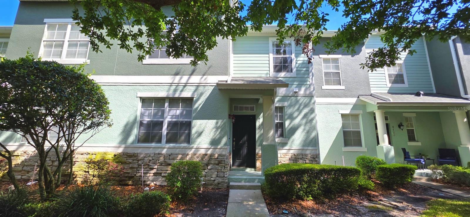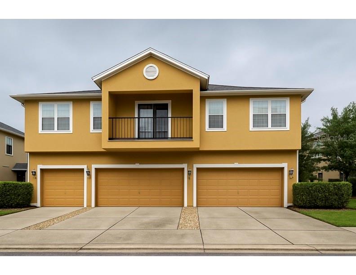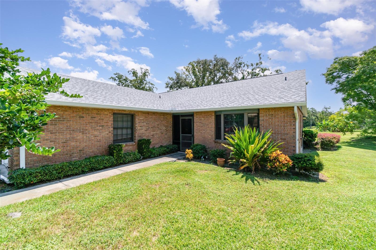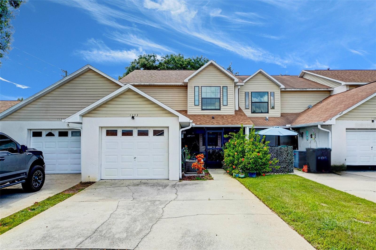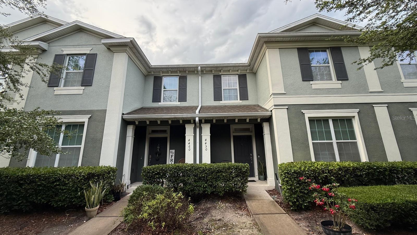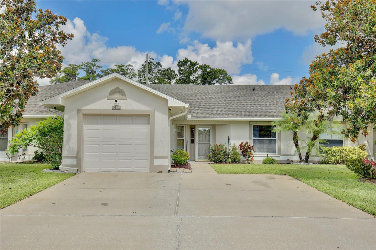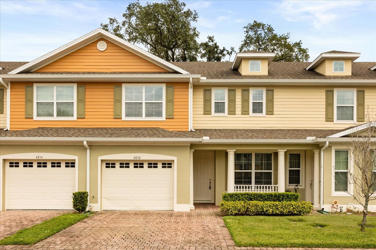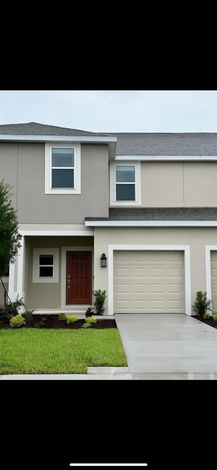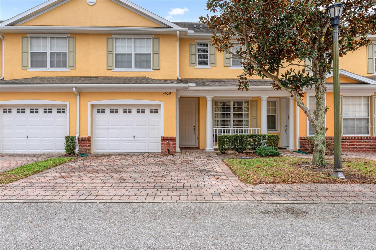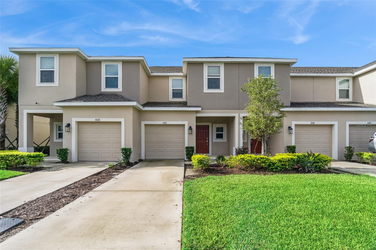PRICED AT ONLY: $285,000
Address: 1135 Monroe Avenue, ST CLOUD, FL 34769
Description
Welcome to this charming townhome nestled in the Palamar Oaks Village community with 3 spacious bedrooms, 2 full bathrooms, and a private driveway to the attached 2 car garage. Step inside to the open floor plan, with ceramic tile flowing throughout the home. The large kitchen is equipped with all new SS appliances, plenty of cabinetry and counter space, and breakfast bar overlooking the dining room. Owners can escape to their primary bedroom suite, featuring a walk in closet and an attached ensuite bathroom. The split floor plan offers extra privacy, with two additional bedrooms with built in closets. French doors off the living area open to a screen enclosed rear porch/lanaiideal for indoor/outdoor flow of entertainment & enjoying peaceful Florida evenings. The attached, 2 car garage leads to the convenient mudroom space adjoining the garage and kitchen with inside laundry hookupsgreat for pantry overflow or pet needs. This community is surrounded by mature trees and boasts a clubhouse, community pool and includes ground maintenance. Centrally located in St. Cloud, just minutes from U.S. 192, healthcare facilities, shopping, dining and entertainment. Quick access to the Orlando area makes it ideal for commuters or those seeking urban amenities while enjoying suburban charm. With its move in ready condition, modern updates, and smart layout, this home combines affordable comfort with practical convenience. The combination of the newer roof, AC, updated finishes, and strong community setting makes it ideal for first time buyers, families, or investors alike. Dont wait Schedule a showing today!
Property Location and Similar Properties
Payment Calculator
- Principal & Interest -
- Property Tax $
- Home Insurance $
- HOA Fees $
- Monthly -
For a Fast & FREE Mortgage Pre-Approval Apply Now
Apply Now
 Apply Now
Apply Now- MLS#: S5128051 ( Residential )
- Street Address: 1135 Monroe Avenue
- Viewed: 68
- Price: $285,000
- Price sqft: $157
- Waterfront: No
- Year Built: 1989
- Bldg sqft: 1815
- Bedrooms: 3
- Total Baths: 2
- Full Baths: 2
- Garage / Parking Spaces: 2
- Days On Market: 116
- Additional Information
- Geolocation: 28.2463 / -81.3103
- County: OSCEOLA
- City: ST CLOUD
- Zipcode: 34769
- Subdivision: Palamar Oaks Village Rep
- Elementary School: Neptune Elementary
- Middle School: St. Cloud Middle (6 8)
- High School: St. Cloud High School
- Provided by: LPT REALTY, LLC
- Contact: Ivan Acebo
- 877-366-2213

- DMCA Notice
Features
Building and Construction
- Covered Spaces: 0.00
- Exterior Features: French Doors, Sidewalk
- Flooring: Ceramic Tile
- Living Area: 1291.00
- Roof: Shingle
School Information
- High School: St. Cloud High School
- Middle School: St. Cloud Middle (6-8)
- School Elementary: Neptune Elementary
Garage and Parking
- Garage Spaces: 2.00
- Open Parking Spaces: 0.00
- Parking Features: Driveway, Garage Door Opener
Eco-Communities
- Water Source: Public
Utilities
- Carport Spaces: 0.00
- Cooling: Central Air
- Heating: Central
- Pets Allowed: Yes
- Sewer: Public Sewer
- Utilities: Electricity Connected, Sewer Connected, Water Connected
Finance and Tax Information
- Home Owners Association Fee Includes: Pool, Maintenance Grounds, Management
- Home Owners Association Fee: 188.85
- Insurance Expense: 0.00
- Net Operating Income: 0.00
- Other Expense: 0.00
- Tax Year: 2024
Other Features
- Appliances: Dishwasher, Range, Refrigerator
- Association Name: Odin Property Manager Association
- Association Phone: 3214300087
- Country: US
- Interior Features: Ceiling Fans(s), Primary Bedroom Main Floor, Window Treatments
- Legal Description: REPLAT OF PALAMAR OAKS VILLAGE PB 7 PG 148 LOT 37
- Levels: One
- Area Major: 34769 - St Cloud (City of St Cloud)
- Occupant Type: Owner
- Parcel Number: 04-26-30-0042-0001-0370
- Views: 68
- Zoning Code: SPUD
Nearby Subdivisions
Anthem Park Ph 02
Anthem Park Ph 2
Anthem Park Tr G Rep
Anthem Park Tr M Rep
Anthem Park Tract M Replat
Battaglia
Canoe Creek Villas
King Oak Villas Ph 1
King Oak Villas Ph 1 1st Add
King Oak Villas Ph 3 4th Add
Magnolia Glen
Palamar Oaks Village Ph 2
Palamar Oaks Village Rep
Park Lane Villas
Pemberly Pines
Sky Lakes Ph 2 3
Town Center Villas
Tradition
Similar Properties
Contact Info
- The Real Estate Professional You Deserve
- Mobile: 904.248.9848
- phoenixwade@gmail.com
