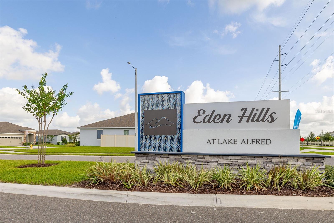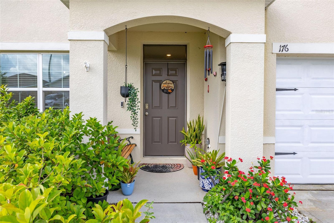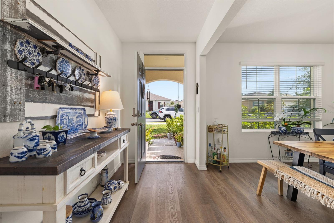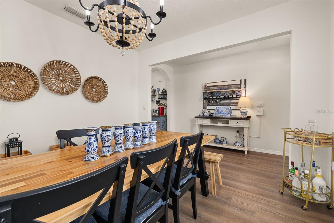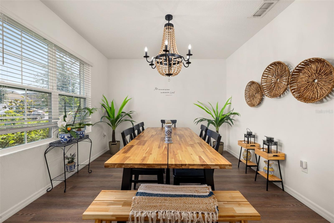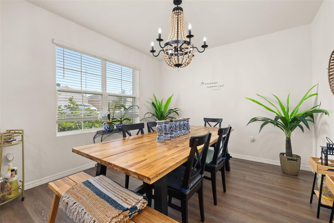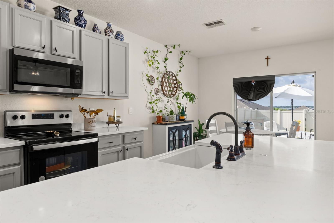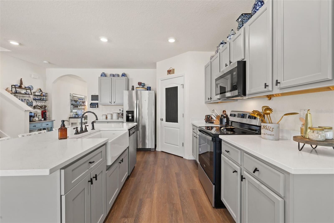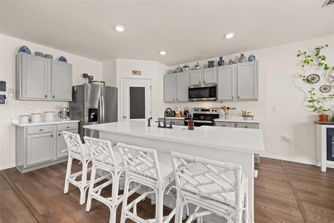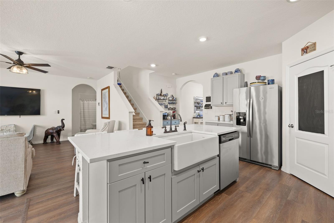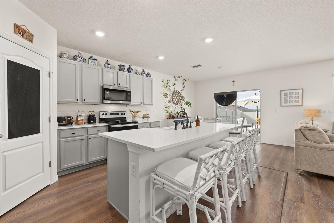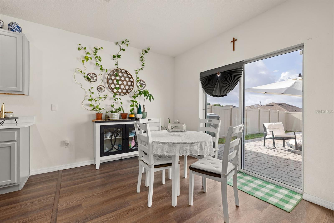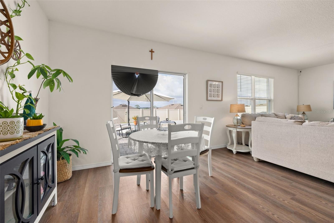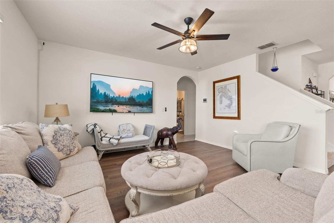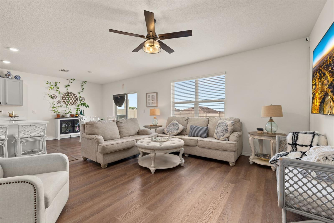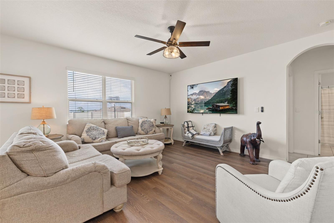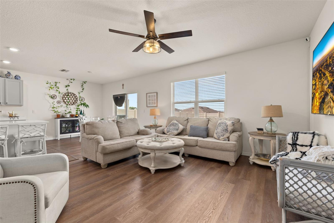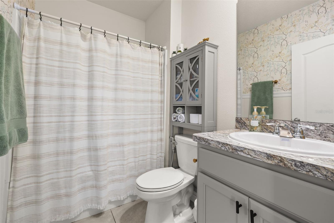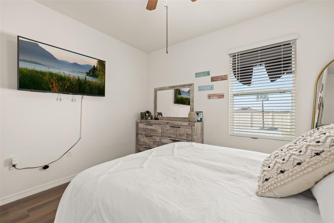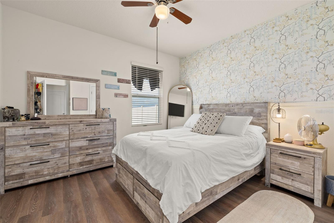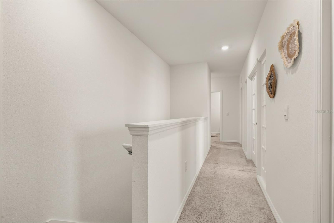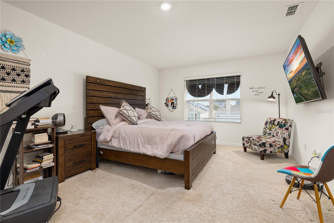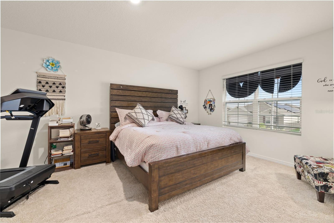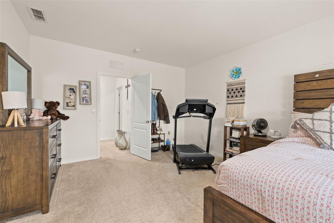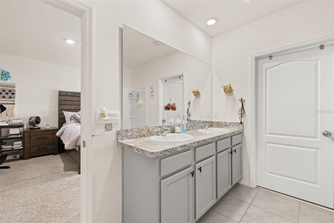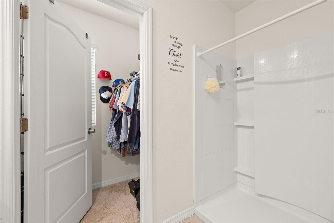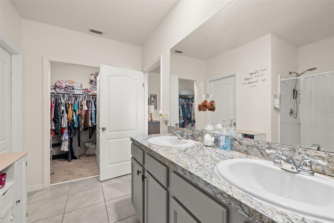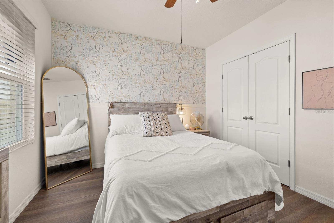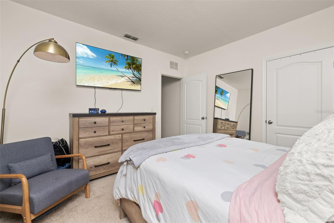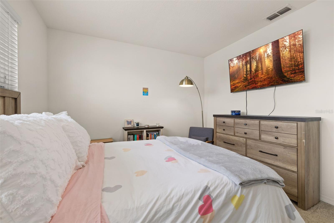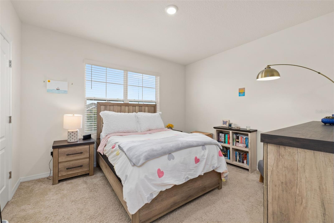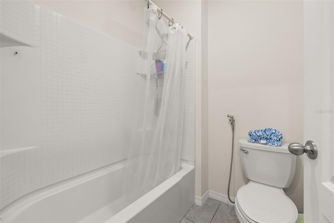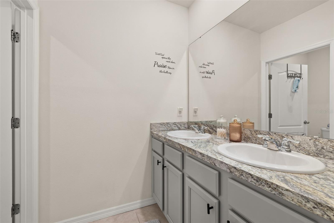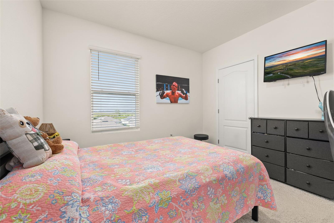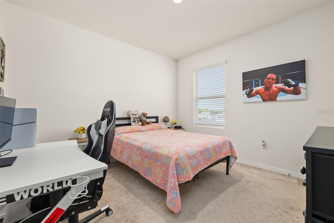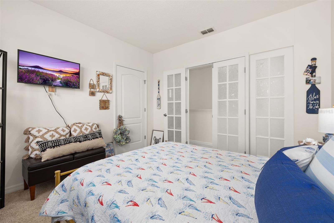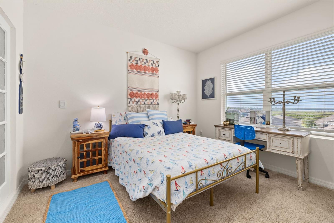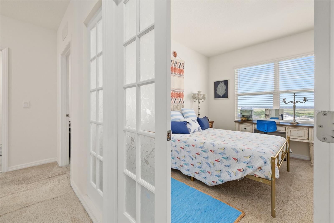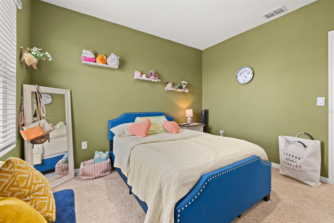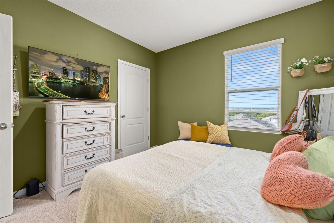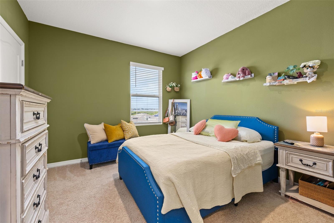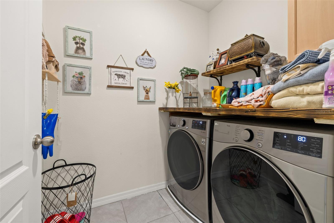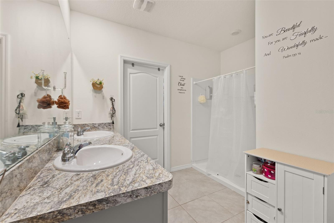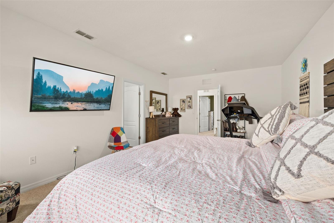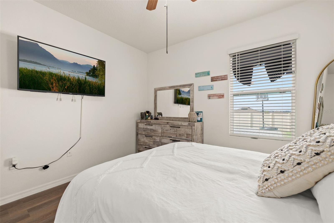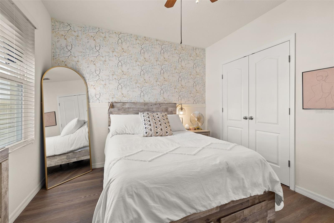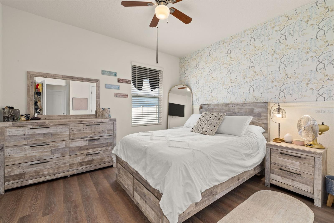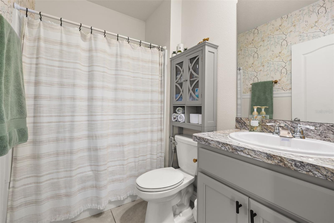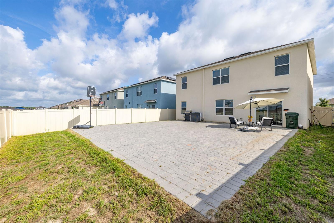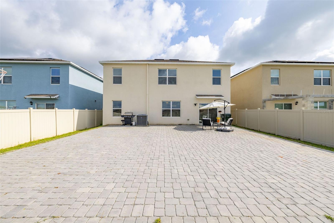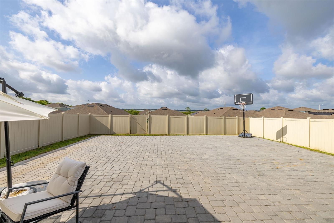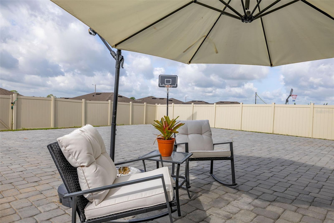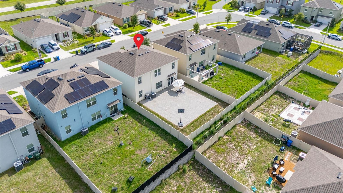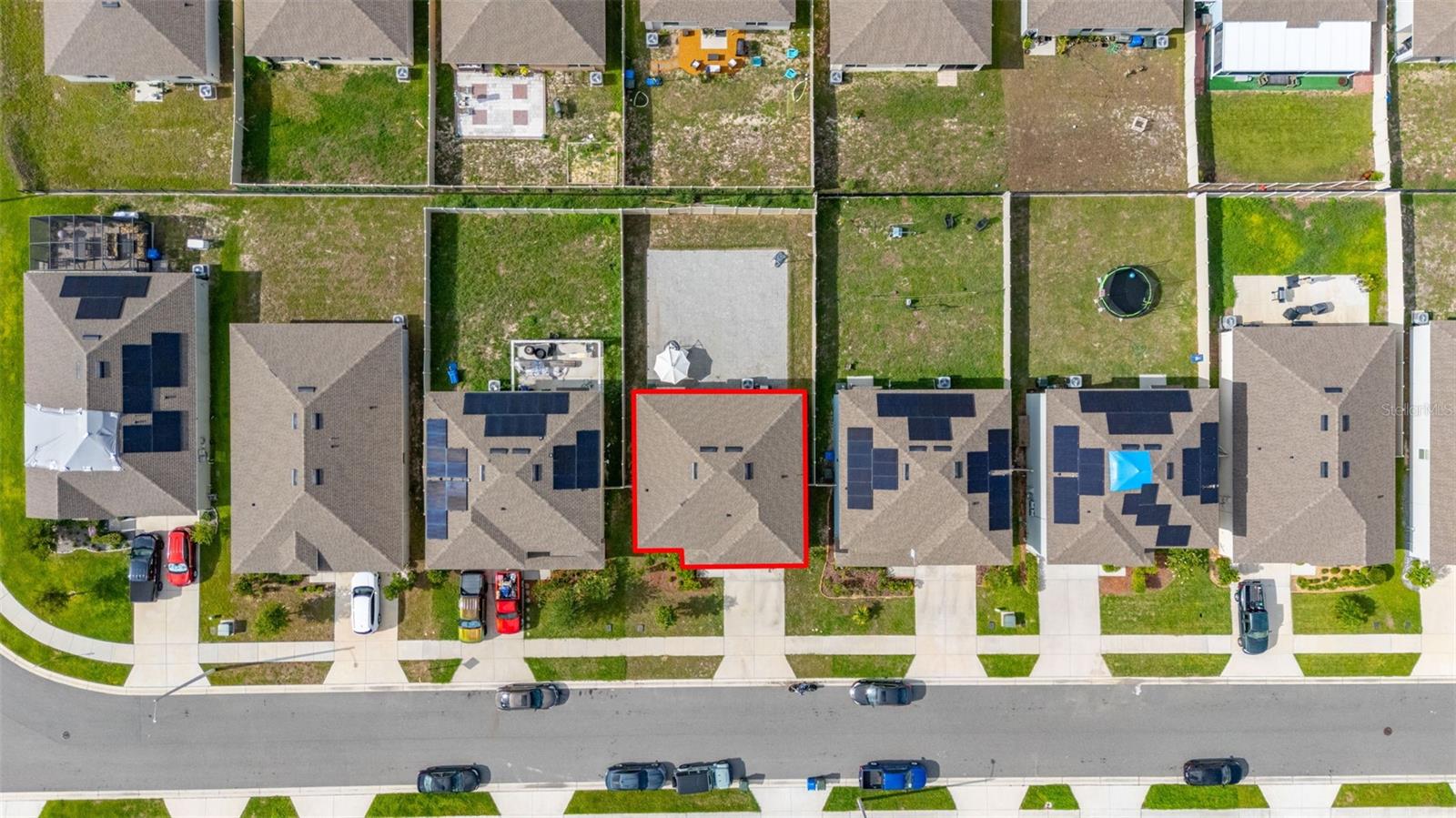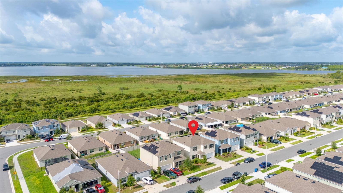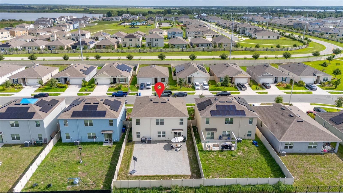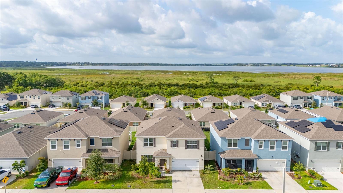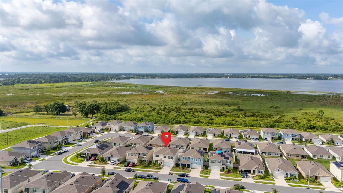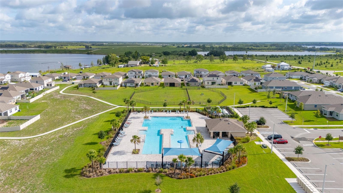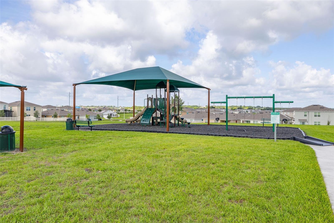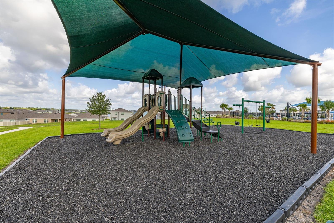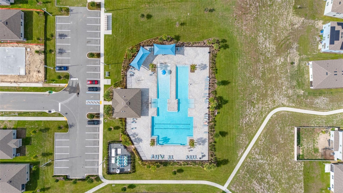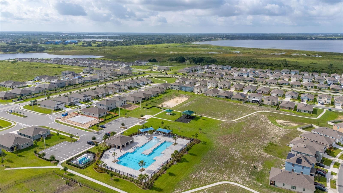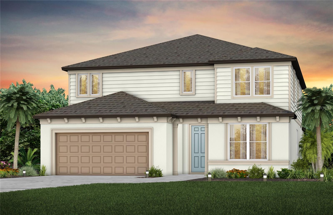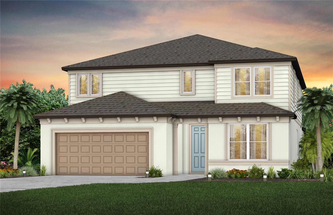PRICED AT ONLY: $385,000
Address: 176 Sofia Lane, LAKE ALFRED, FL 33850
Description
Welcome to your dream home in the beautiful Eden Hills community! As you step inside, you're greeted by a bright and inviting dining room to your leftperfect as is or easily transformed into a home office, playroom, or lounge to suit your lifestyle. Continue into the heart of the home: an upgraded kitchen featuring quartz countertops, a large island with bar seating, a deep farmhouse sink, and stainless steel appliances. The open concept layout connects seamlessly to the living and dining areas, making it ideal for both entertaining and everyday living. As part of over $50,000 in thoughtful upgrades, the kitchen and living room flooring has been updated for durability and easy maintenancereplacing carpet for a cleaner, more modern look. The first floor also offers a guest bedroom and full bath, providing flexible space for visitors or multi generational living.
Upstairs, youll find an oversized primary suite complete with a private bath featuring dual walk in closets, double vanities, and a spacious shower. Three additional bedrooms and a versatile flex roomperfect as a 6th bedroom, media room, or playroomcomplete the second floor. Step outside to a large backyard with a custom paver patio, ideal for grilling, entertaining, relaxing, shooting hoops, or hosting memorable get togethers with family and friends.
As a resident of Eden Hills, you'll enjoy access to top notch amenities including a resort style pool, covered playground, dog park, scenic walking trails. Conveniently located near I 4, US 27, and 17 92, with easy access to schools, shopping, dining, and local recreation spots.
Property Location and Similar Properties
Payment Calculator
- Principal & Interest -
- Property Tax $
- Home Insurance $
- HOA Fees $
- Monthly -
For a Fast & FREE Mortgage Pre-Approval Apply Now
Apply Now
 Apply Now
Apply Now- MLS#: S5128452 ( Residential )
- Street Address: 176 Sofia Lane
- Viewed: 130
- Price: $385,000
- Price sqft: $121
- Waterfront: No
- Year Built: 2022
- Bldg sqft: 3176
- Bedrooms: 5
- Total Baths: 3
- Full Baths: 3
- Garage / Parking Spaces: 2
- Days On Market: 156
- Additional Information
- Geolocation: 28.113 / -81.7405
- County: POLK
- City: LAKE ALFRED
- Zipcode: 33850
- Subdivision: Eden Hills
- Middle School: Discovery Academy of Lake Alfr
- Provided by: LPT REALTY, LLC
- Contact: Cristina Mejias
- 877-366-2213

- DMCA Notice
Features
Building and Construction
- Builder Name: Dr Horton
- Covered Spaces: 0.00
- Exterior Features: Other, Sidewalk, Sliding Doors
- Flooring: Carpet, Ceramic Tile
- Living Area: 2674.00
- Roof: Shingle
School Information
- Middle School: Discovery Academy of Lake Alfred
Garage and Parking
- Garage Spaces: 2.00
- Open Parking Spaces: 0.00
Eco-Communities
- Water Source: Public
Utilities
- Carport Spaces: 0.00
- Cooling: Central Air
- Heating: Central
- Pets Allowed: Yes
- Sewer: Public Sewer
- Utilities: Cable Available, Electricity Available, Electricity Connected, Sewer Available, Sewer Connected, Water Available, Water Connected
Finance and Tax Information
- Home Owners Association Fee: 210.59
- Insurance Expense: 0.00
- Net Operating Income: 0.00
- Other Expense: 0.00
- Tax Year: 2024
Other Features
- Appliances: Dishwasher, Microwave, Refrigerator
- Association Name: Eden Hills- Tristan Rafool
- Association Phone: 8632937400
- Country: US
- Interior Features: Ceiling Fans(s), Eat-in Kitchen, Kitchen/Family Room Combo, Living Room/Dining Room Combo, Open Floorplan, Walk-In Closet(s)
- Legal Description: EDEN HILLS PB 185 PG 1-6 LOT 117
- Levels: Two
- Area Major: 33850 - Lake Alfred
- Occupant Type: Owner
- Parcel Number: 26-27-30-496752-001170
- Views: 130
Nearby Subdivisions
Codington Lake Alfred
Codington Rep Lake Alfred
Cooper Add
Echo Heights Sub Lake Alfred T
Eden Hills
Eden Hills Ph 2
Eden Hills Phase 2
Eden Hills Phase 2 Pb 194 Pg 2
Fanning Shores Sub
Garrett Sub
Gum Lake Preserve
Hainesport
Lake Alfred Rep
Lake Cummings Estates
Lake Gum Estates
Lakes Tr 02
Lakes Tr 5
Lancaster Shores Sub
New Armenia Rev Map
Rowse Add
Silverlake Ph 1
Silverlake Phase 2
Sliver Lake
Springs At Lake Alfred
The Lakes
Todhunter Estates
Twin Lake Sub
Water Ridge
Water Ridge Sub
Similar Properties
Contact Info
- The Real Estate Professional You Deserve
- Mobile: 904.248.9848
- phoenixwade@gmail.com

