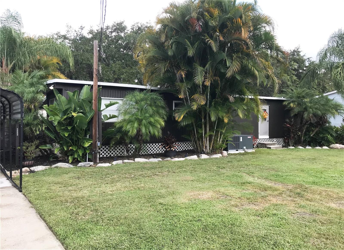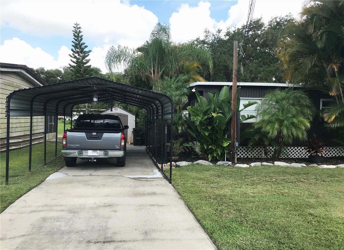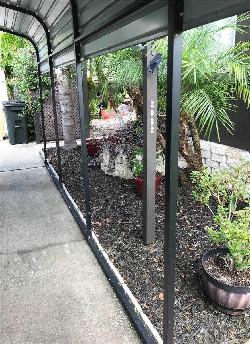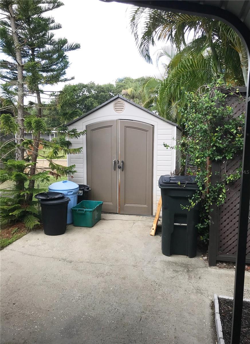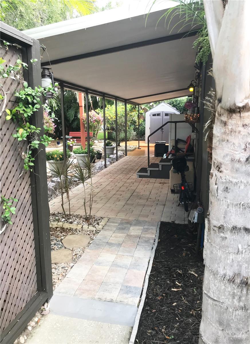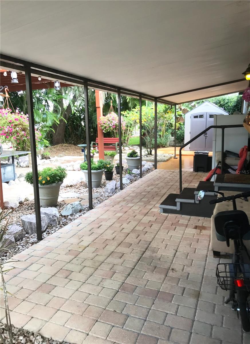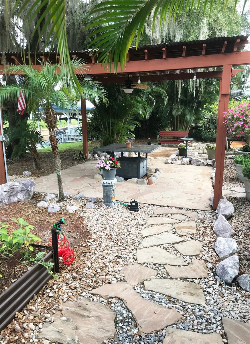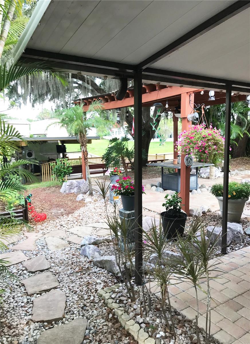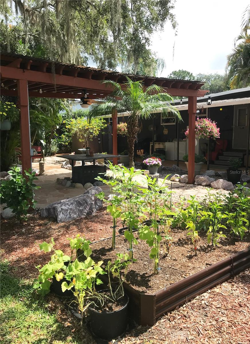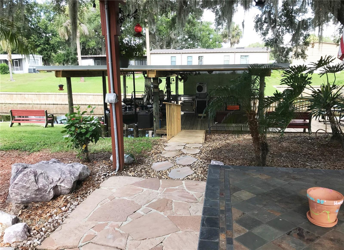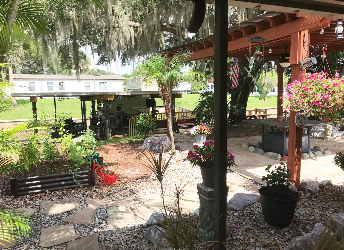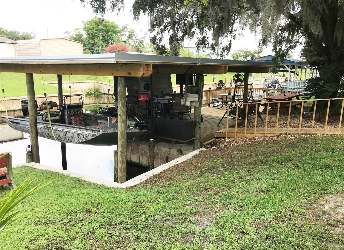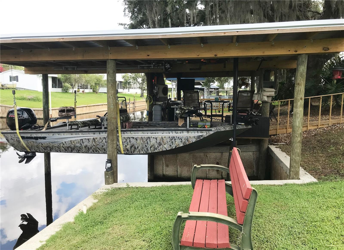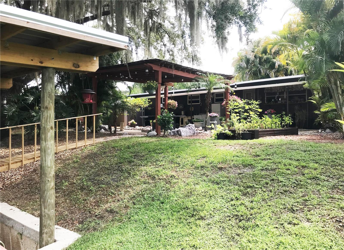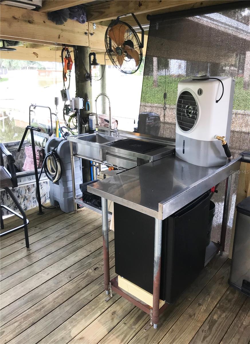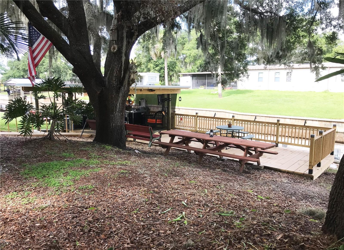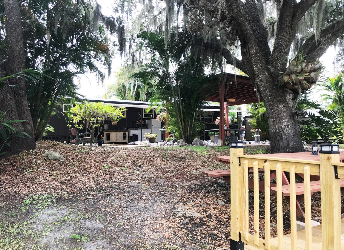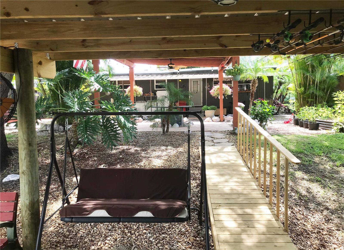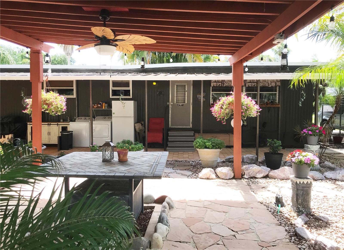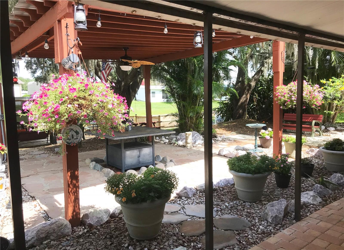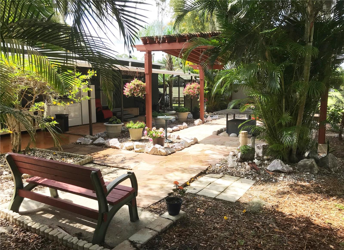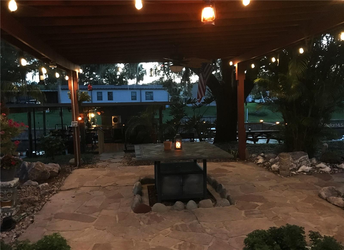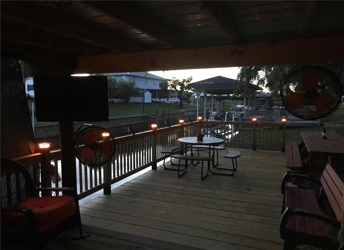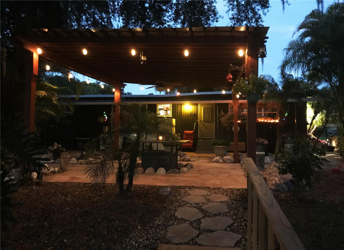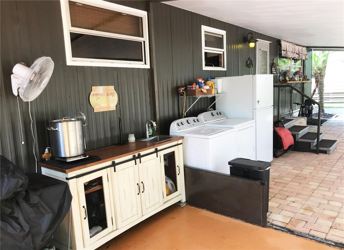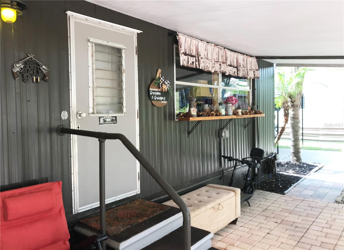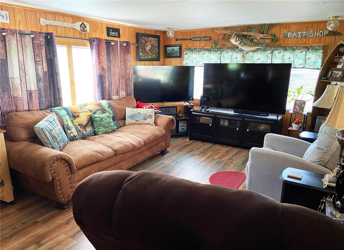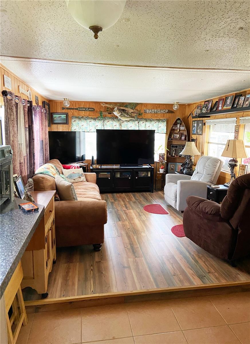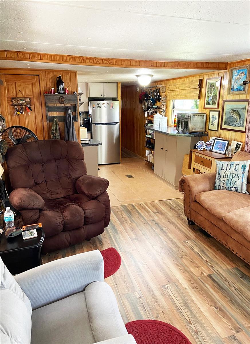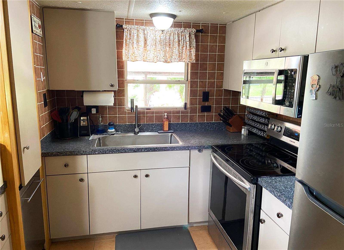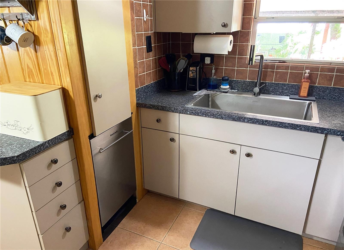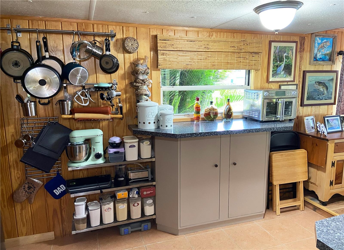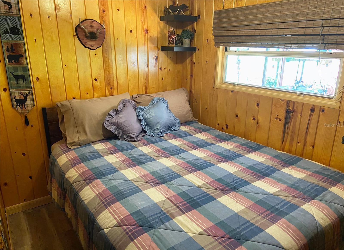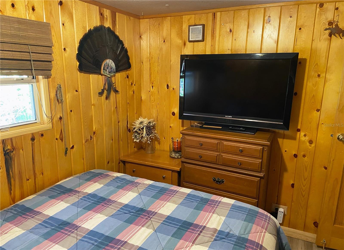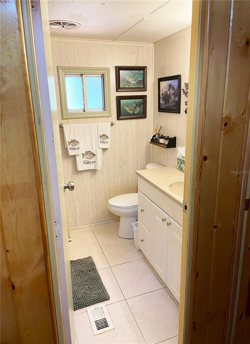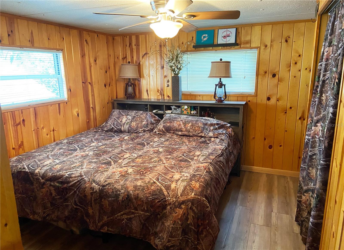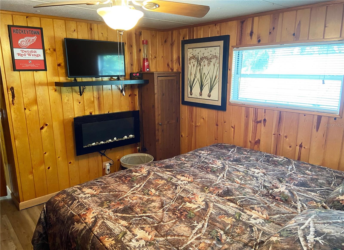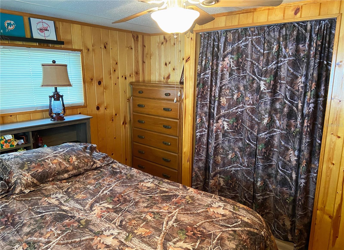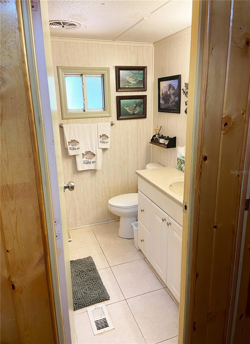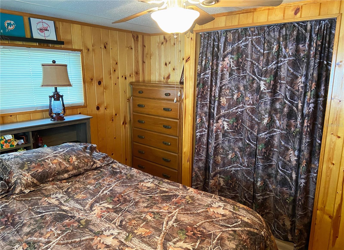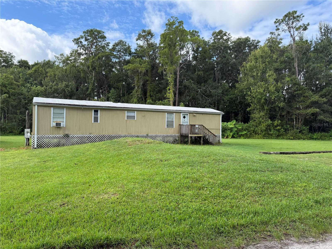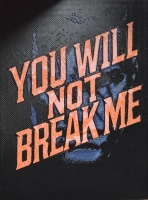PRICED AT ONLY: $259,900
Address: 2082 Starboard Drive, GENEVA, FL 32732
Description
Welcome to 2082 Starboard Drive, a beautifully updated waterfront retreat located in the serene Mullet Lake Park community. This property offers the perfect blend of modern comfort, outdoor adventure, and functional upgrades all priced to move!
Property Highlights:
Direct Canal Access Just Feet from the St. Johns River
This home sits right on a canal, placing you only steps away from the St. Johns River ideal for boaters, anglers, or anyone who dreams of waking up near the water.
New Boathouse with Lift & Fish Cleaning Station
Enjoy effortless access to the river with your private boathouse, featuring a boat lift and a fish cleaning station equipped with power and water.
Outdoor Entertaining Done Right
A new deck and railing provide a perfect space for relaxing or hosting, while the fresh exterior paint boosts curb appeal and value.
Upgraded Systems & Appliances
Upgrades include a new central A/C unit, ductwork, electrical system, and water heater all installed just 2 years ago. Inside, youll find a new microwave, sink, and dishwasher for a refreshed kitchen feel.
Extra Storage & Flexibility
Two storage sheds give you space for tools, toys, or workshop projects.
Prime Location with Recreation Nearby
Located in Mullet Lake Park, youll enjoy immediate access to a boat ramp and park, making it easy to launch your next adventure.
Whether youre looking for a weekend getaway, a peaceful waterfront home, or a short term rental investment, 2082 Starboard Drive is ready to deliver.
Schedule your private tour today opportunities like this dont come often!
Property Location and Similar Properties
Payment Calculator
- Principal & Interest -
- Property Tax $
- Home Insurance $
- HOA Fees $
- Monthly -
For a Fast & FREE Mortgage Pre-Approval Apply Now
Apply Now
 Apply Now
Apply Now- MLS#: S5129486 ( Residential )
- Street Address: 2082 Starboard Drive
- Viewed: 41
- Price: $259,900
- Price sqft: $361
- Waterfront: Yes
- Wateraccess: Yes
- Waterfront Type: Canal - Freshwater
- Year Built: 1969
- Bldg sqft: 720
- Bedrooms: 2
- Total Baths: 1
- Full Baths: 1
- Garage / Parking Spaces: 2
- Days On Market: 91
- Additional Information
- Geolocation: 28.7899 / -81.1412
- County: SEMINOLE
- City: GENEVA
- Zipcode: 32732
- Subdivision: Palm Shadows Vacd
- Elementary School: Geneva Elementary
- Middle School: Chiles Middle
- High School: Oviedo High
- Provided by: SUNBRIGHT REALTY, LLC.
- Contact: Lou Salvemini, Jr.
- 352-536-3714

- DMCA Notice
Features
Building and Construction
- Covered Spaces: 0.00
- Exterior Features: Storage
- Flooring: Laminate
- Living Area: 720.00
- Roof: Metal
School Information
- High School: Oviedo High
- Middle School: Chiles Middle
- School Elementary: Geneva Elementary
Garage and Parking
- Garage Spaces: 0.00
- Open Parking Spaces: 0.00
Eco-Communities
- Water Source: Public
Utilities
- Carport Spaces: 2.00
- Cooling: Central Air
- Heating: Central
- Sewer: Septic Tank
- Utilities: BB/HS Internet Available, Cable Available, Electricity Connected, Phone Available, Water Connected
Finance and Tax Information
- Home Owners Association Fee: 0.00
- Insurance Expense: 0.00
- Net Operating Income: 0.00
- Other Expense: 0.00
- Tax Year: 2024
Other Features
- Appliances: Dishwasher, Electric Water Heater, Freezer, Microwave, Refrigerator, Washer
- Country: US
- Interior Features: Ceiling Fans(s), Thermostat
- Legal Description: LOT 42 & 1/2 VACD ST ADJ ON E VACD PLAT OF PALM SHADOWS PB 13 PG 55
- Levels: One
- Area Major: 32732 - Geneva
- Occupant Type: Owner
- Parcel Number: 32-19-32-501-0000-0420
- Possession: Close Of Escrow
- Views: 41
- Zoning Code: RM-1
Nearby Subdivisions
Similar Properties
Contact Info
- The Real Estate Professional You Deserve
- Mobile: 904.248.9848
- phoenixwade@gmail.com

