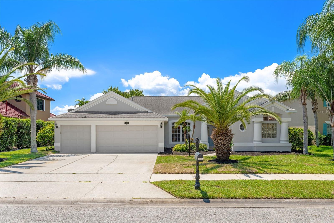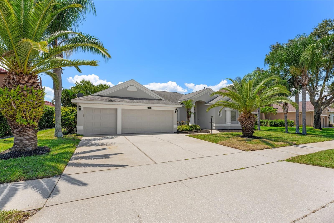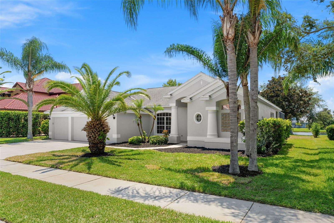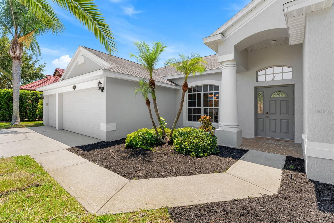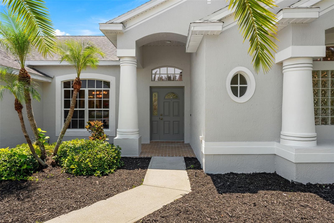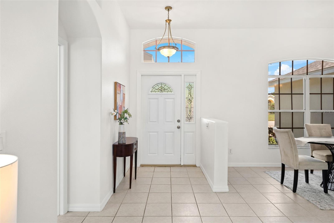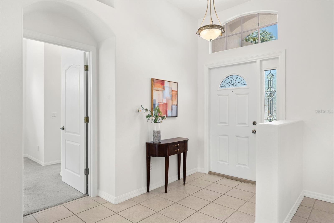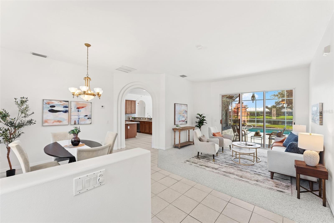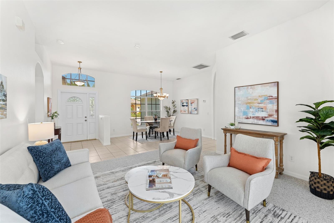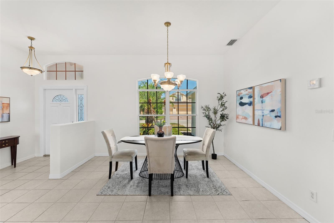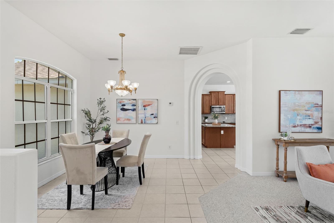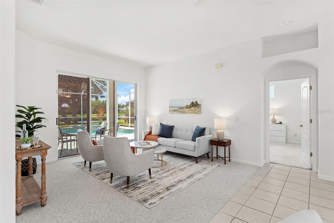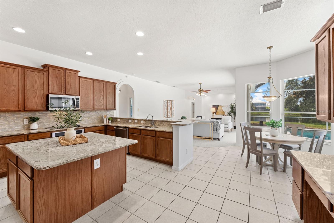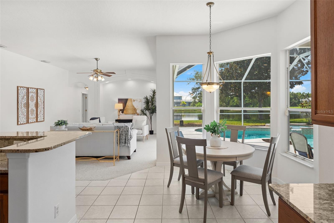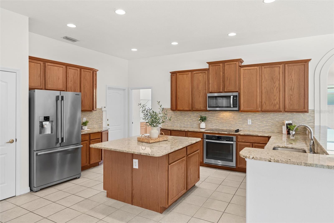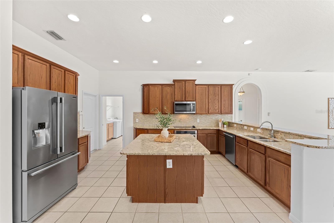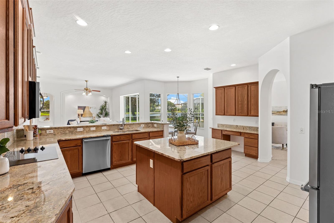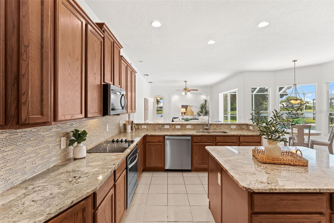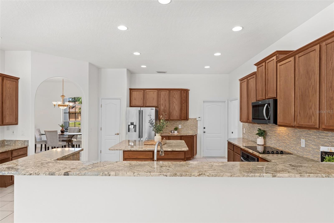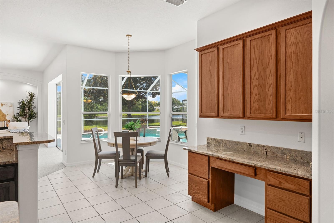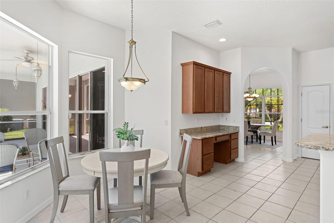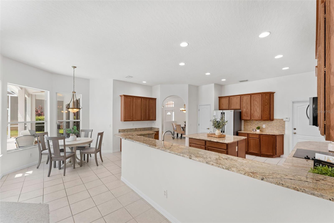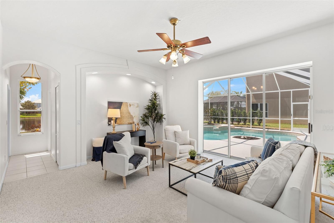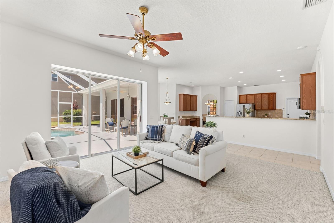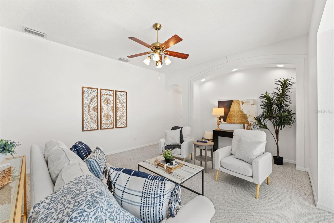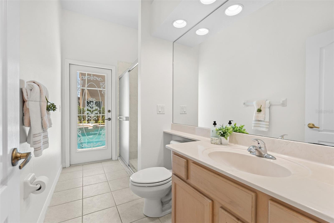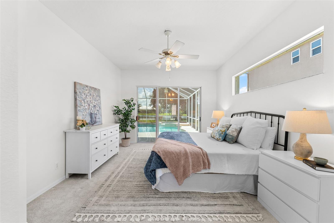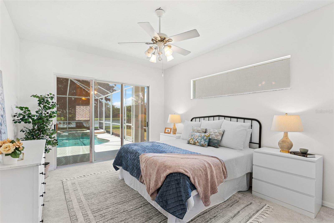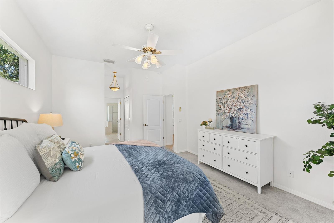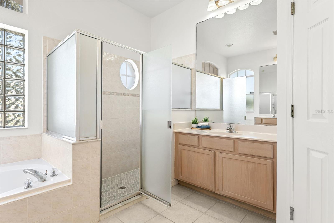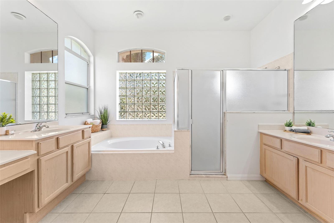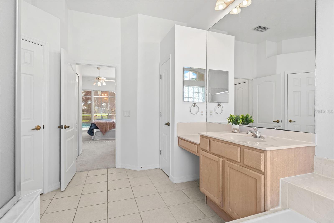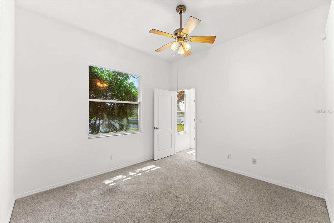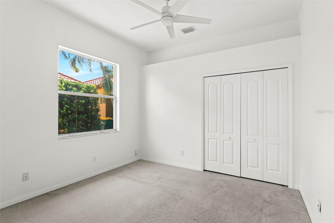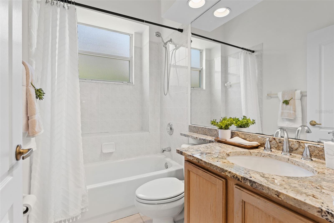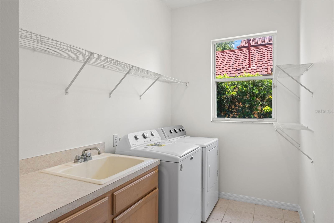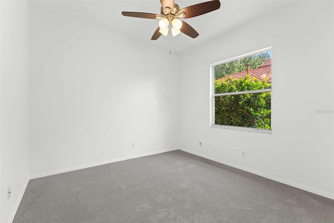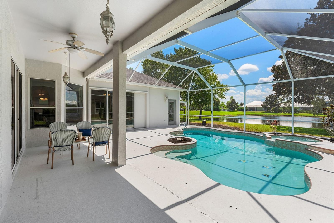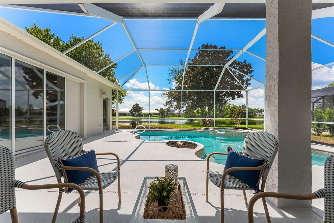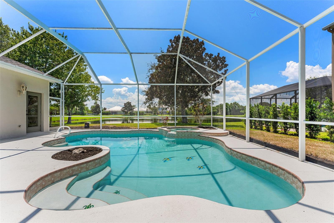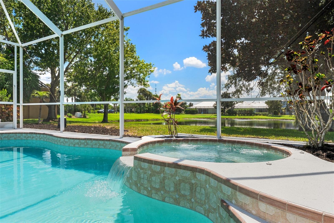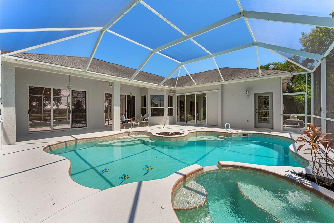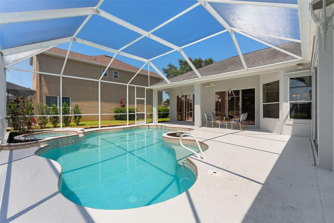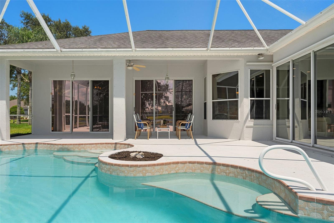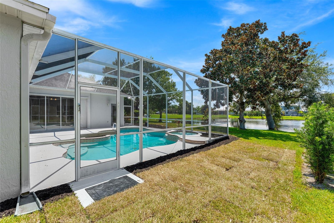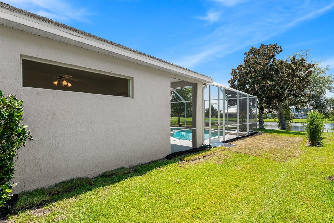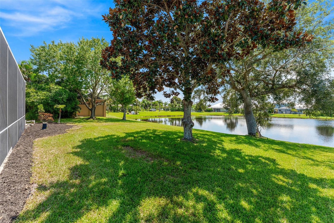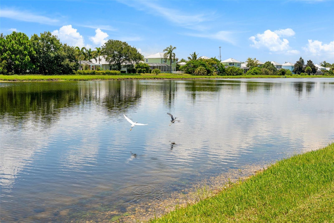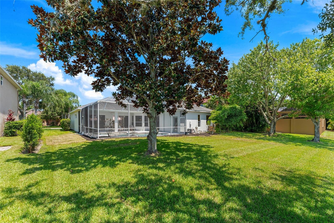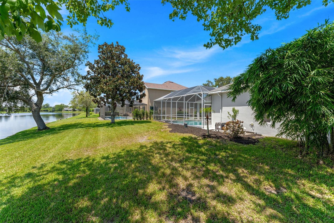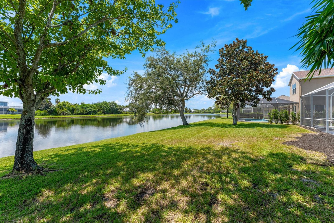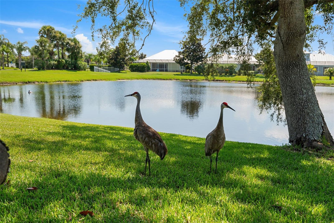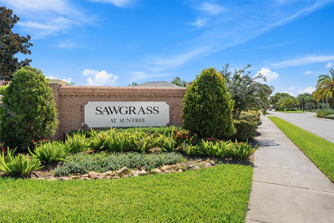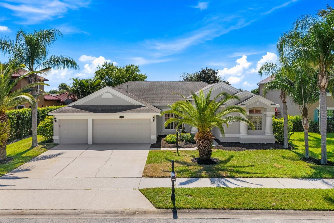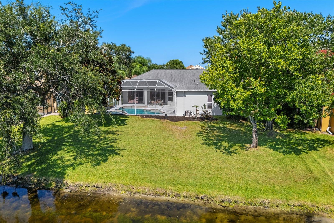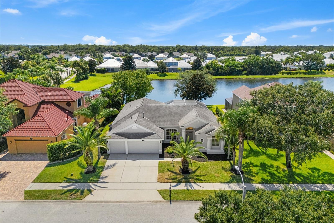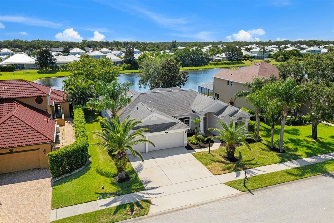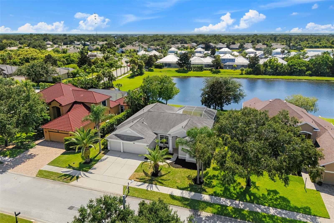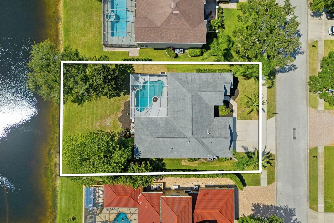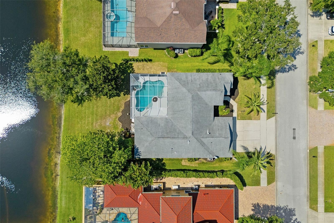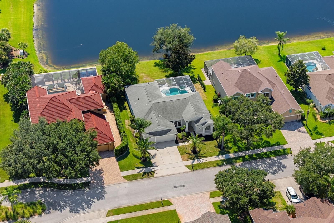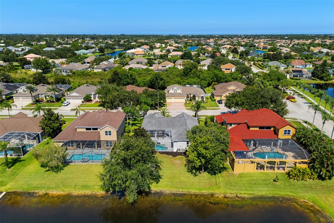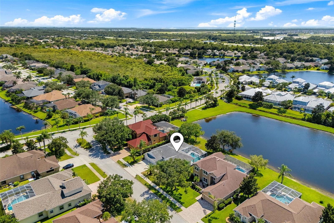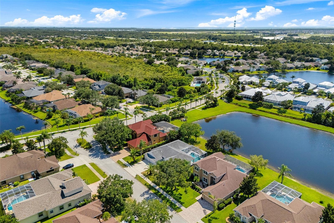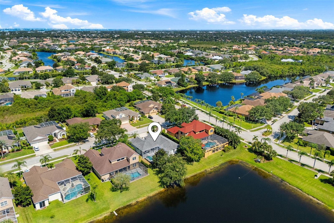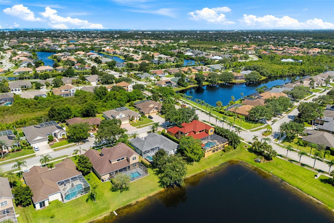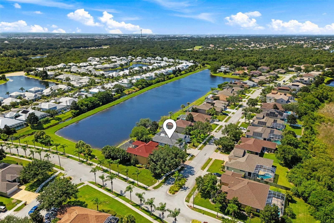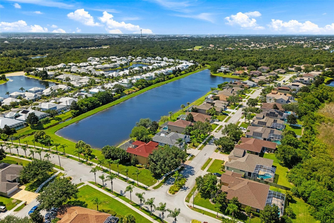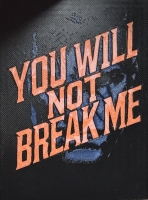PRICED AT ONLY: $685,000
Address: 1480 Cape Sable, MELBOURNE, FL 32940
Description
Located in the desirable Sawgrass at Suntree community, this 4 bedroom, 3 bath home offers a premium lake view and a lifestyle of comfort and convenience. The open split bedroom floor plan features tile and carpet throughout, ideal for both entertaining and everyday living. Enjoy a spacious island kitchen with stainless steel appliances, breakfast bar, and a cozy eat in area overlooking the water. The master suite includes a soaking tub, separate shower, and dual vanities. Step outside to your screened lanai with a heated pool and spaperfect for year round relaxation. A dedicated laundry room with sink adds functionality. Located in the top rated Suntree school district and just minutes to I 95, shopping, restaurants, and parks, this home combines peaceful lakefront living with unbeatable access to daily essentials. Don't miss this opportunity to live in one of Brevard's most sought after neighborhoods!
Property Location and Similar Properties
Payment Calculator
- Principal & Interest -
- Property Tax $
- Home Insurance $
- HOA Fees $
- Monthly -
For a Fast & FREE Mortgage Pre-Approval Apply Now
Apply Now
 Apply Now
Apply Now- MLS#: S5132978 ( Residential )
- Street Address: 1480 Cape Sable
- Viewed: 50
- Price: $685,000
- Price sqft: $214
- Waterfront: No
- Year Built: 2001
- Bldg sqft: 3208
- Bedrooms: 4
- Total Baths: 3
- Full Baths: 3
- Garage / Parking Spaces: 3
- Days On Market: 64
- Additional Information
- Geolocation: 28.1995 / -80.7024
- County: BREVARD
- City: MELBOURNE
- Zipcode: 32940
- Subdivision: Sawgrass At Suntree Phase One
- Provided by: REAL BROKER, LLC
- Contact: Jennifer Peters
- 855-450-0442

- DMCA Notice
Features
Building and Construction
- Covered Spaces: 0.00
- Exterior Features: Sidewalk
- Flooring: Carpet, Tile
- Living Area: 2414.00
- Roof: Shingle
Garage and Parking
- Garage Spaces: 3.00
- Open Parking Spaces: 0.00
Eco-Communities
- Pool Features: In Ground
- Water Source: Public
Utilities
- Carport Spaces: 0.00
- Cooling: Central Air
- Heating: Central, Electric
- Pets Allowed: Yes
- Sewer: Public Sewer
- Utilities: Cable Available, Electricity Connected, Sewer Connected, Water Connected
Finance and Tax Information
- Home Owners Association Fee: 300.00
- Insurance Expense: 0.00
- Net Operating Income: 0.00
- Other Expense: 0.00
- Tax Year: 2024
Other Features
- Appliances: Cooktop, Dishwasher, Microwave, Range, Refrigerator
- Association Name: SAWGRASS AT SUNTREE
- Country: US
- Interior Features: Ceiling Fans(s), Split Bedroom
- Legal Description: SAWGRASS AT SUNTREE PHASE ONE LOT 2 BLOCK D
- Levels: One
- Area Major: 32940 - Melbourne/Viera
- Occupant Type: Vacant
- Parcel Number: 2623172
- Views: 50
- Zoning Code: SFR
Nearby Subdivisions
Brdgwater Southviera Sec 2
Bridgewater Centralviera
Capron Rdg Ph 3
Capron Rdg Ph 3 A
Capron Ridge Phase Three
Del Webb At Viera
Del Webb At Viera Phase 4
Heritage Isle Ph 01
Loren Cove - Viera West
Loren Cove At Add
Loren Cove At Addison Village
Loren Cove South Phase 1
Misty Creek
Not Applicable
Pangea Park Ph 1 2
Sawgrass At Suntree Phase One
Suntree Bay
Suntree Pud Stage 04 Tr D
Viera Tr Ff Ph 02
Contact Info
- The Real Estate Professional You Deserve
- Mobile: 904.248.9848
- phoenixwade@gmail.com
