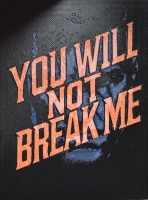PRICED AT ONLY: $864,900
Address: 8871 Backspin Lane, CHAMPIONS GATE, FL 33896
Description
Beautifully UPGRADED and impeccably maintained by current owners, this stunning 6 bed 4.5 bath POOL HOME with IN LAW SUITE, boasts pretty pond views with impressive water fountain! Located in the quiet, residential Country Club section with access to its own exclusive clubhouse and amenities. The recent upgrades include NEW screened, heated, saltwater pool and 8 person spa with sun shelf, water features, oversized paved deck and covered lanai perfect for entertaining and relaxing. NEW exterior and interior paint, including kitchen cabinets. Upgraded lighting and ceiling fans. NEW built in feature wall and entertainment center. NEW built in banquet bench seating in breakfast nook. The floor plan flows beautifully throughout this bright and airy home the In Law suite not only has separate access, but also its own 1 car garage. As a resident of this highly sought after Championsgate resort style, gated community, youll have access to the Oasis Club, a 14,000 sq ft clubhouse featuring a restaurant, movie theater, fitness center, game room, tiki bar, lazy river, cabanas, and more. The exclusive "Plaza" offers a second restaurant, bar, fitness center, game room, pickle ball courts, and two pools, while the newly opened Retreat Club boasts a full waterpark. The HOA includes access to all these amenities, FULL GOLF AND TENNIS memberships, pickle ball, a $75 food credit at The Plaza, gated entries, complete lawn care, security monitoring, cable, phone, and internet. CDD and trash services are included in the taxes. ChampionsGate Country Club offers the ultimate resort lifestyle, perfectly situated near Orlandos theme parks, world class golf, shopping, and fine dining. Dont miss your chance to live this elite Florida lifestyle in this fabulous home!
Property Location and Similar Properties
Payment Calculator
- Principal & Interest -
- Property Tax $
- Home Insurance $
- HOA Fees $
- Monthly -
For a Fast & FREE Mortgage Pre-Approval Apply Now
Apply Now
 Apply Now
Apply Now- MLS#: S5136274 ( Residential )
- Street Address: 8871 Backspin Lane
- Viewed: 82
- Price: $864,900
- Price sqft: $187
- Waterfront: No
- Year Built: 2019
- Bldg sqft: 4629
- Bedrooms: 6
- Total Baths: 5
- Full Baths: 4
- 1/2 Baths: 1
- Garage / Parking Spaces: 3
- Days On Market: 67
- Additional Information
- Geolocation: 28.2686 / -81.6424
- County: POLK
- City: CHAMPIONS GATE
- Zipcode: 33896
- Subdivision: Stoneybrook South Tr K
- Provided by: WATSON REALTY CORP.
- Contact: Sue Webb
- 407-589-1600

- DMCA Notice
Features
Building and Construction
- Covered Spaces: 0.00
- Exterior Features: Shade Shutter(s), Sidewalk, Sliding Doors
- Flooring: Carpet, Tile
- Living Area: 3867.00
- Roof: Tile
Garage and Parking
- Garage Spaces: 3.00
- Open Parking Spaces: 0.00
Eco-Communities
- Pool Features: Deck, Gunite, Heated, In Ground, Lighting, Salt Water, Screen Enclosure
- Water Source: Public
Utilities
- Carport Spaces: 0.00
- Cooling: Central Air
- Heating: Central, Electric
- Pets Allowed: Yes
- Sewer: Public Sewer
- Utilities: BB/HS Internet Available, Cable Connected, Electricity Connected, Sewer Connected
Amenities
- Association Amenities: Clubhouse, Fitness Center, Gated, Golf Course, Park, Pickleball Court(s), Playground, Pool, Recreation Facilities, Security, Spa/Hot Tub, Tennis Court(s)
Finance and Tax Information
- Home Owners Association Fee Includes: Pool, Escrow Reserves Fund, Recreational Facilities, Security
- Home Owners Association Fee: 567.00
- Insurance Expense: 0.00
- Net Operating Income: 0.00
- Other Expense: 0.00
- Tax Year: 2024
Other Features
- Appliances: Dishwasher, Disposal, Dryer, Microwave, Range, Refrigerator, Washer
- Association Name: FSR - Stephanie Taylor
- Country: US
- Interior Features: Built-in Features, Ceiling Fans(s), Crown Molding, Open Floorplan, PrimaryBedroom Upstairs, Solid Surface Counters, Split Bedroom, Walk-In Closet(s)
- Legal Description: STONEYBROOK SOUTH TRACT K PB 25 PGS 191-196 LOT 118
- Levels: Two
- Area Major: 33896 - Davenport / Champions Gate
- Occupant Type: Vacant
- Parcel Number: 31-25-27-5138-0001-1180
- Possession: Close Of Escrow
- View: Water
- Views: 82
- Zoning Code: RES
Nearby Subdivisions
Contact Info
- The Real Estate Professional You Deserve
- Mobile: 904.248.9848
- phoenixwade@gmail.com



























































































