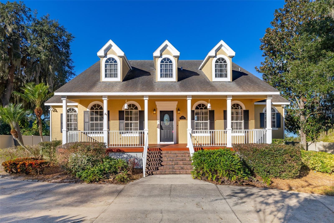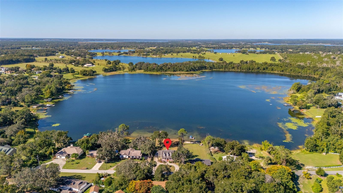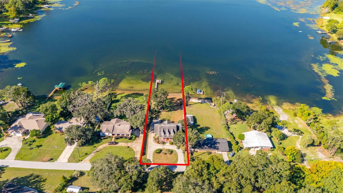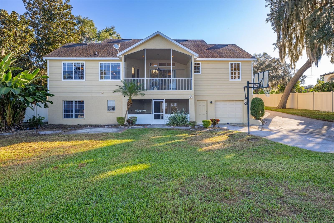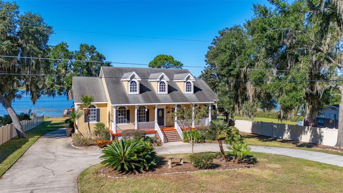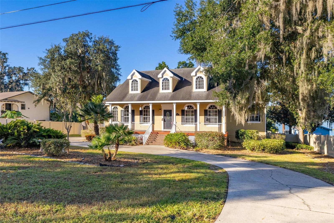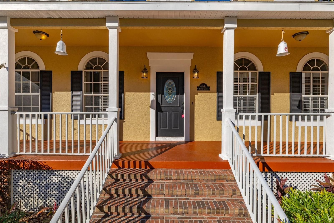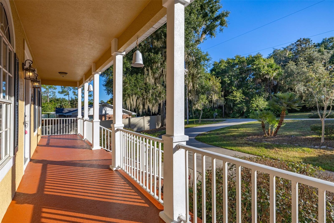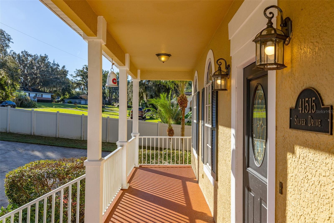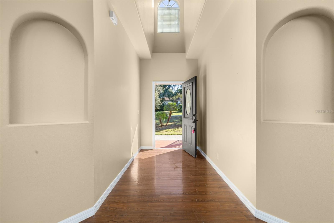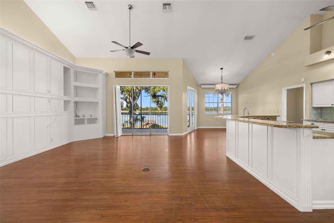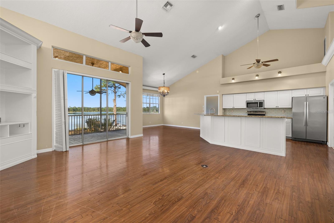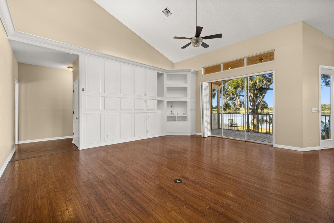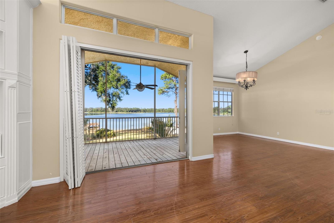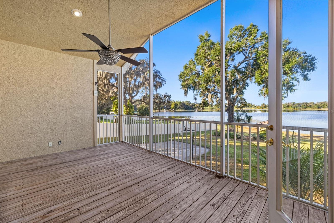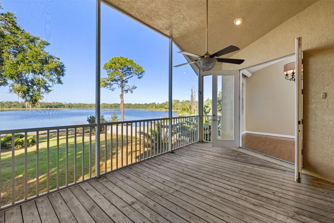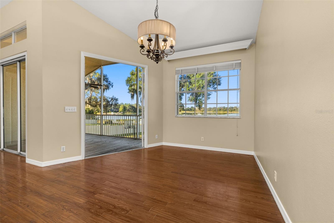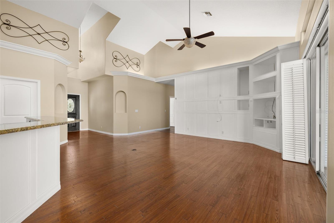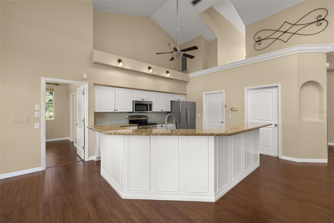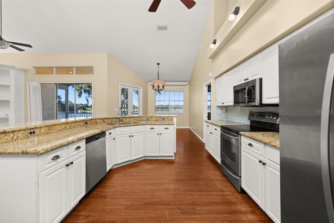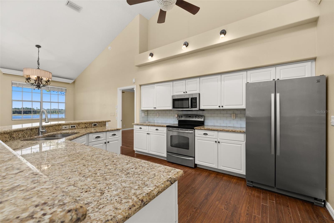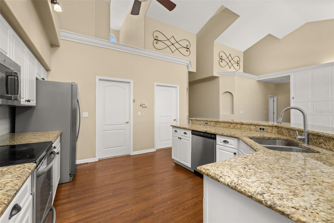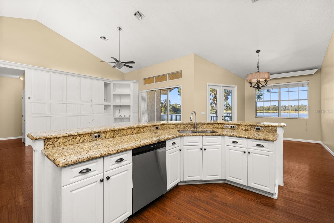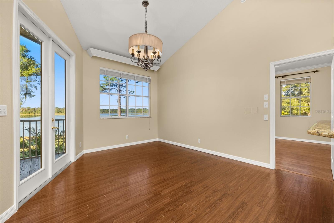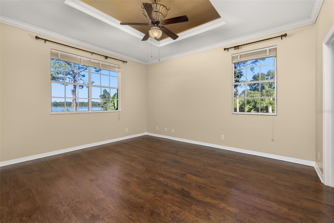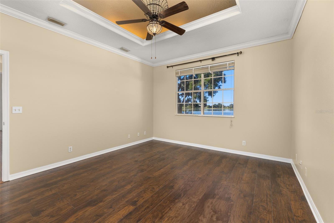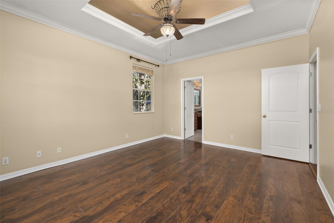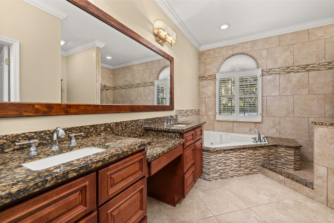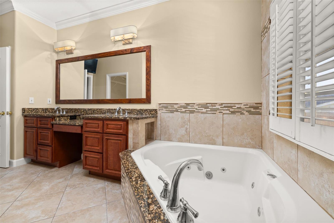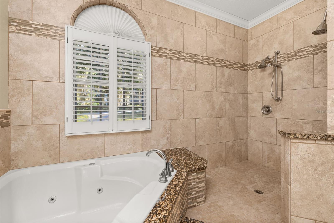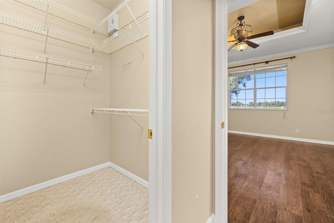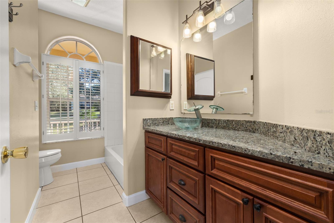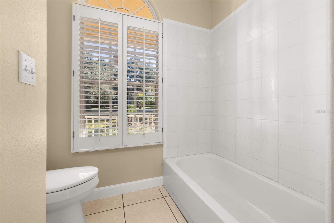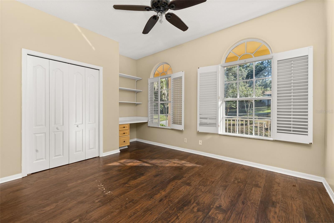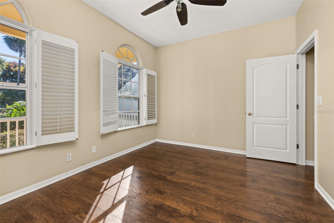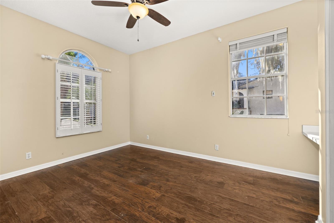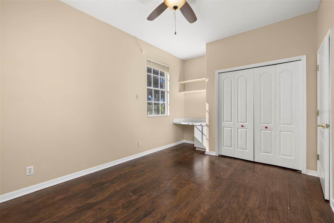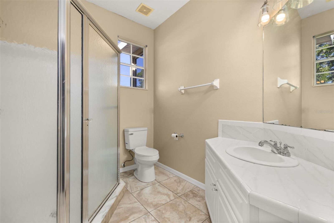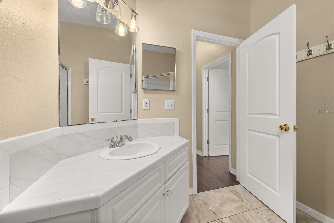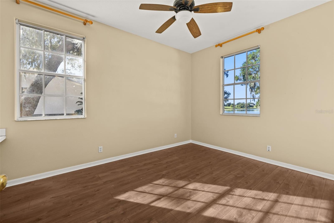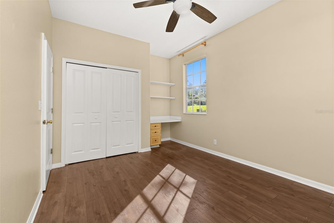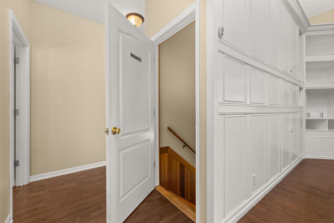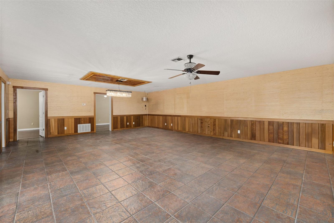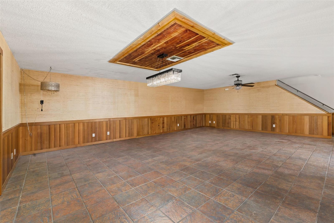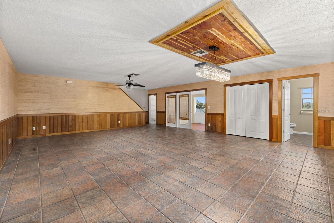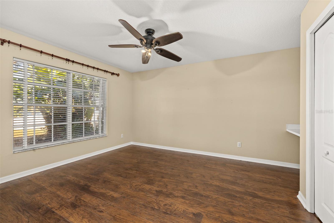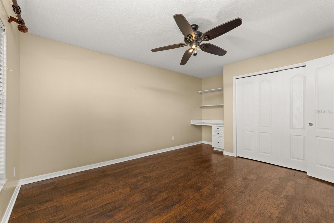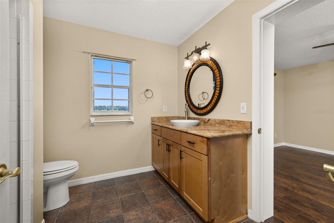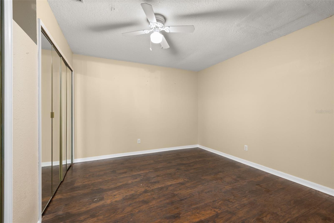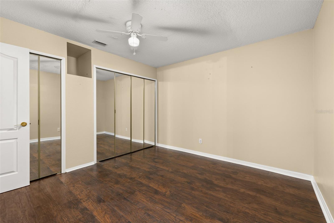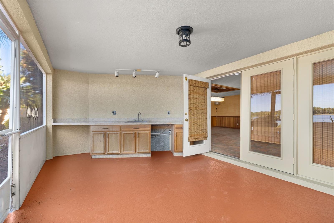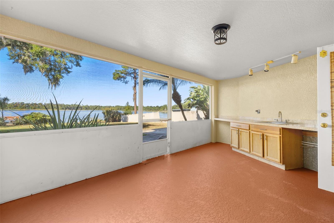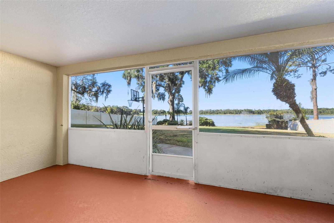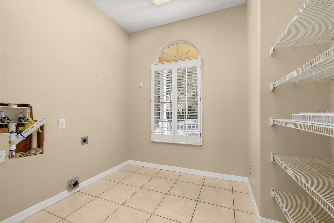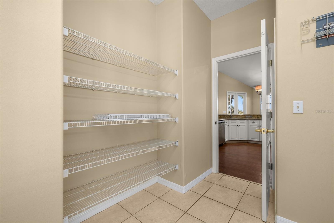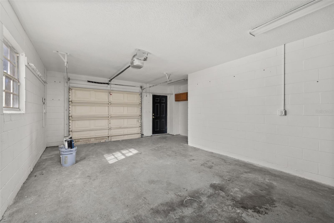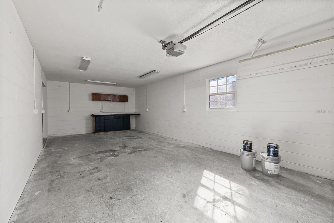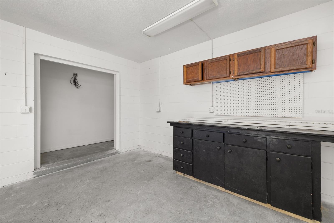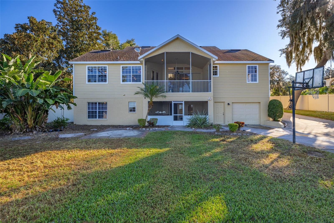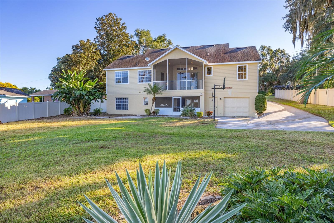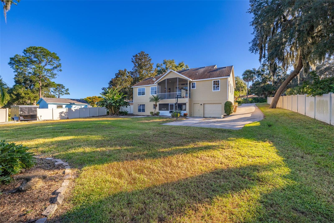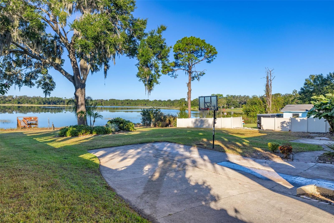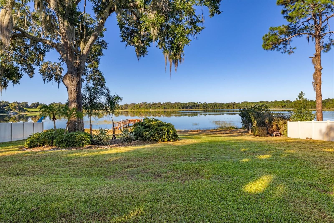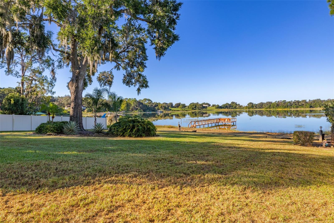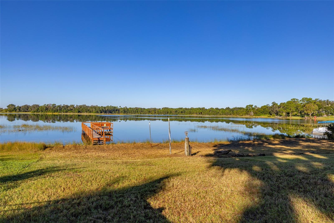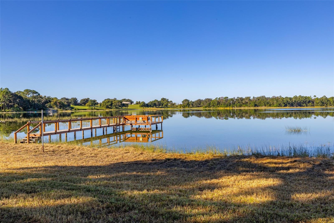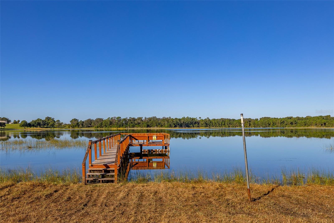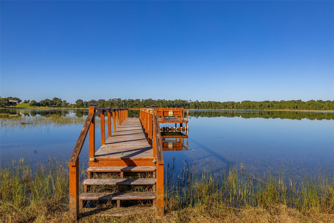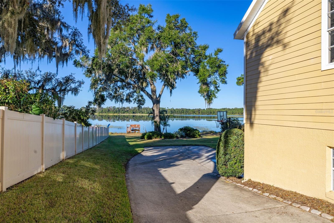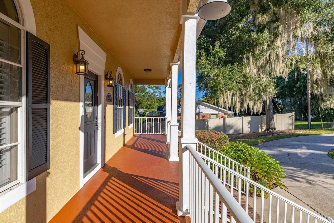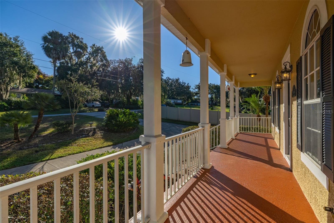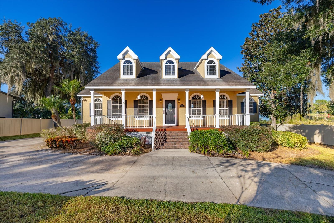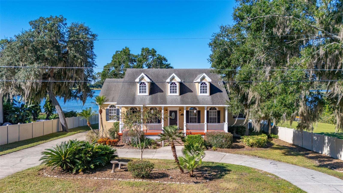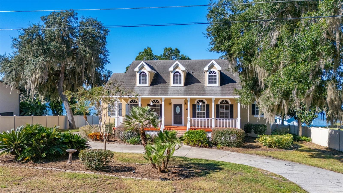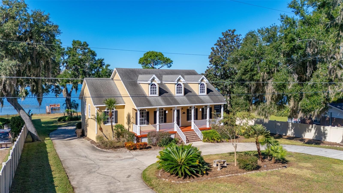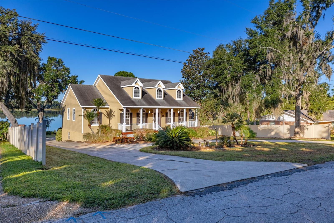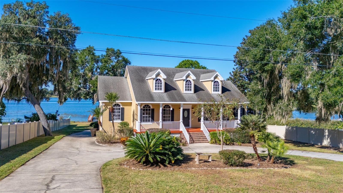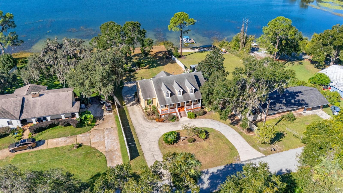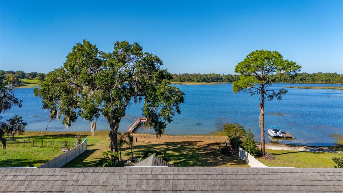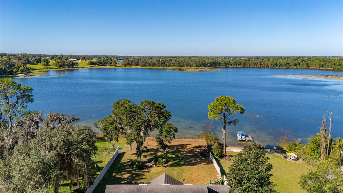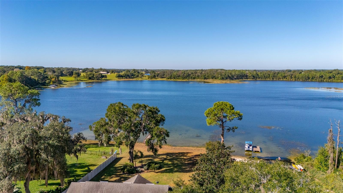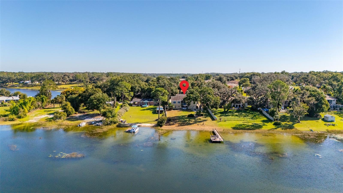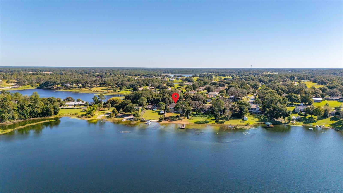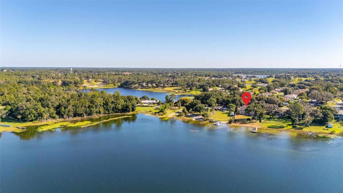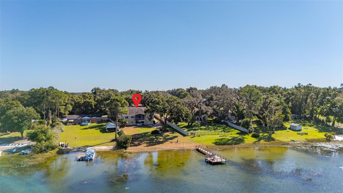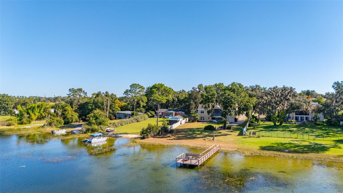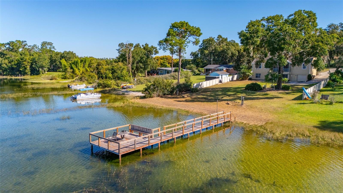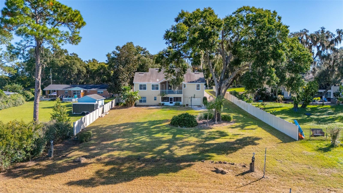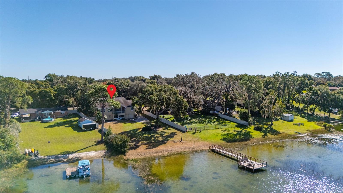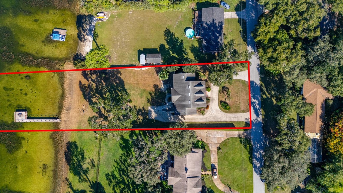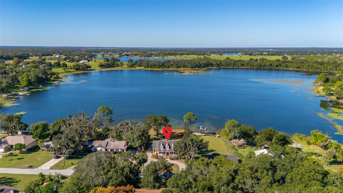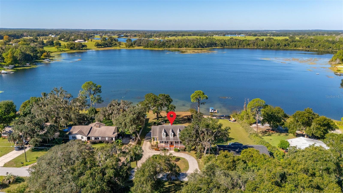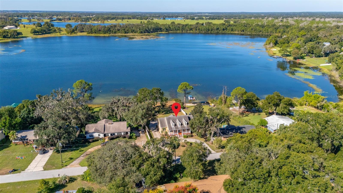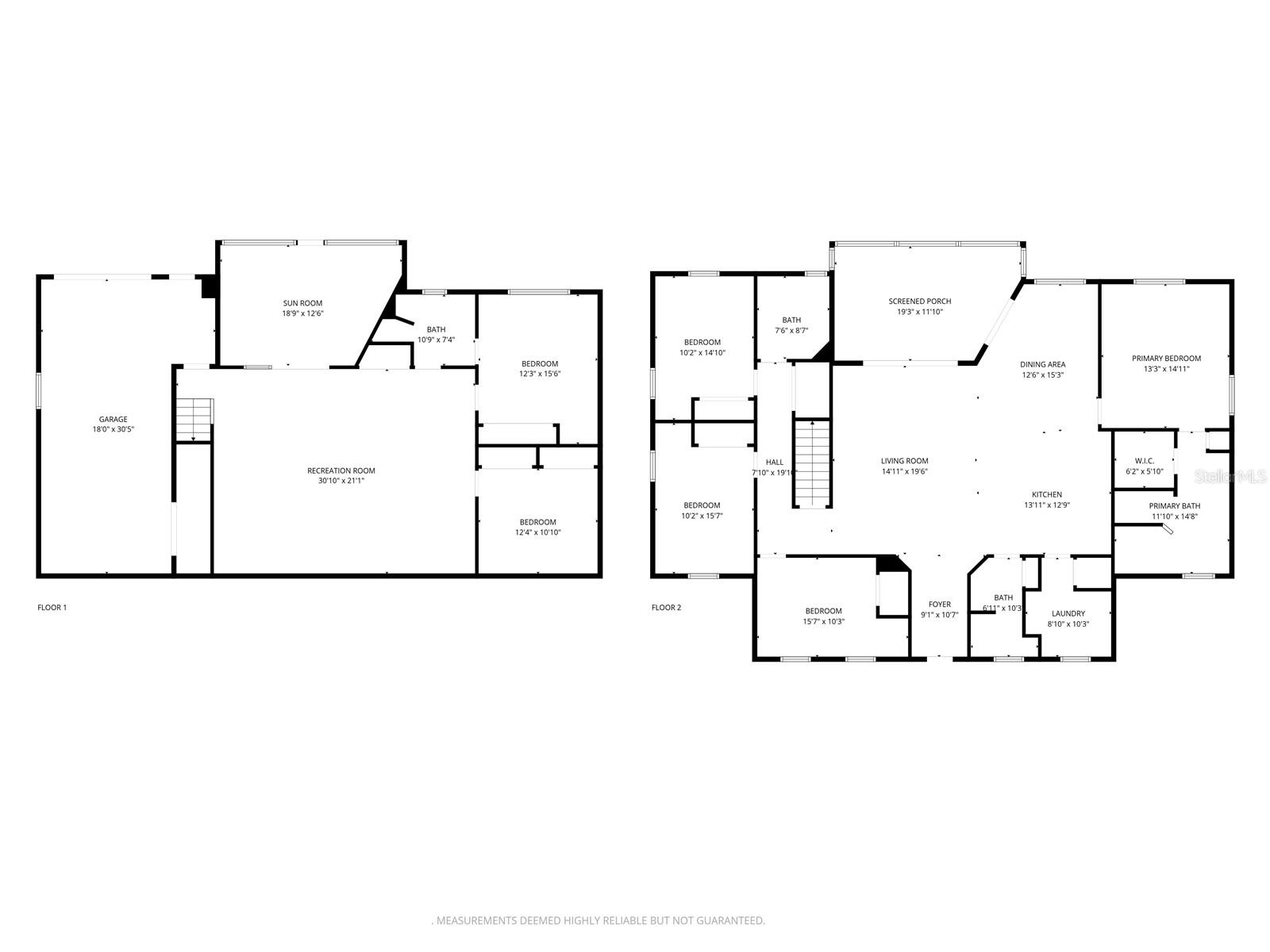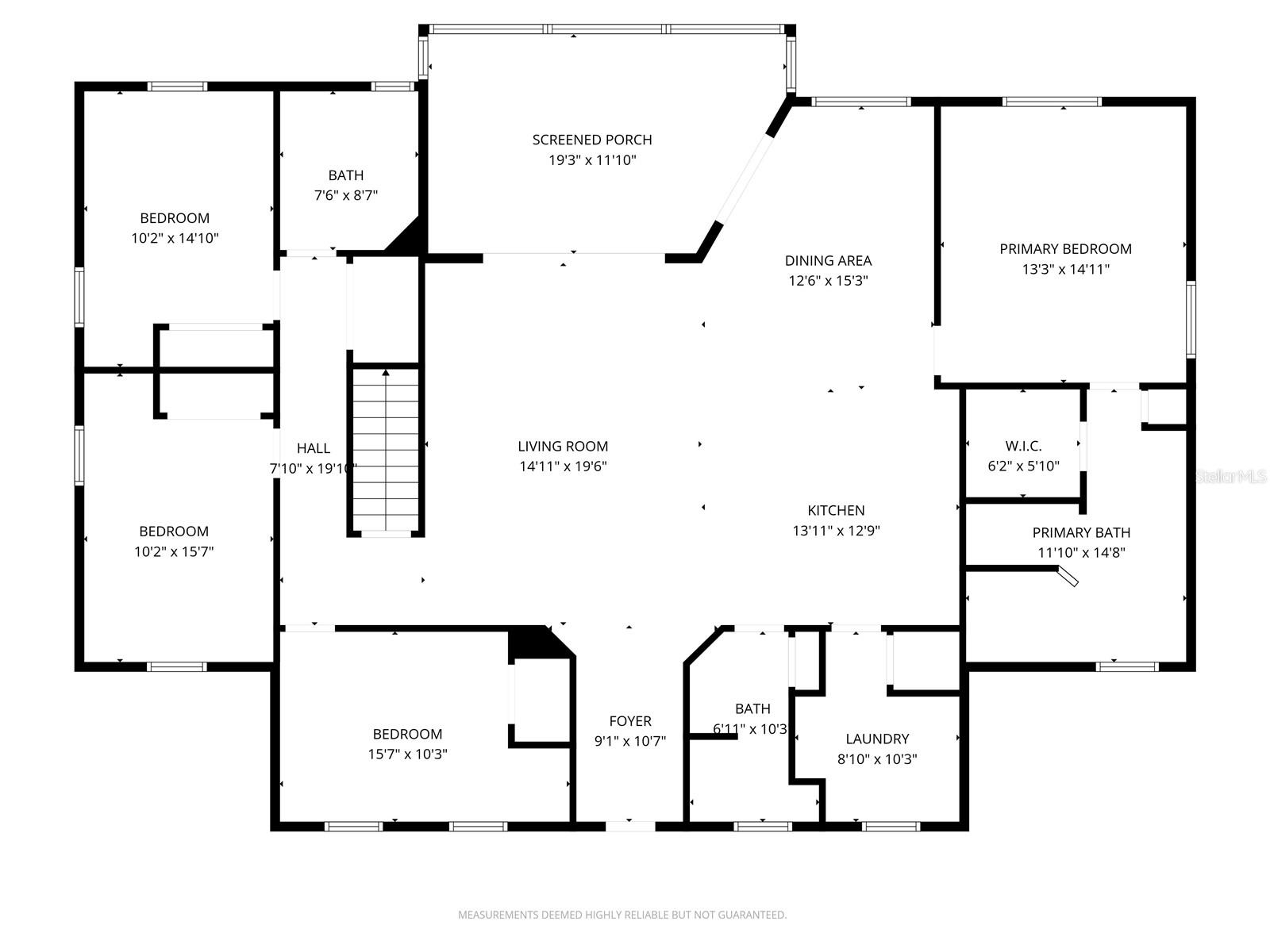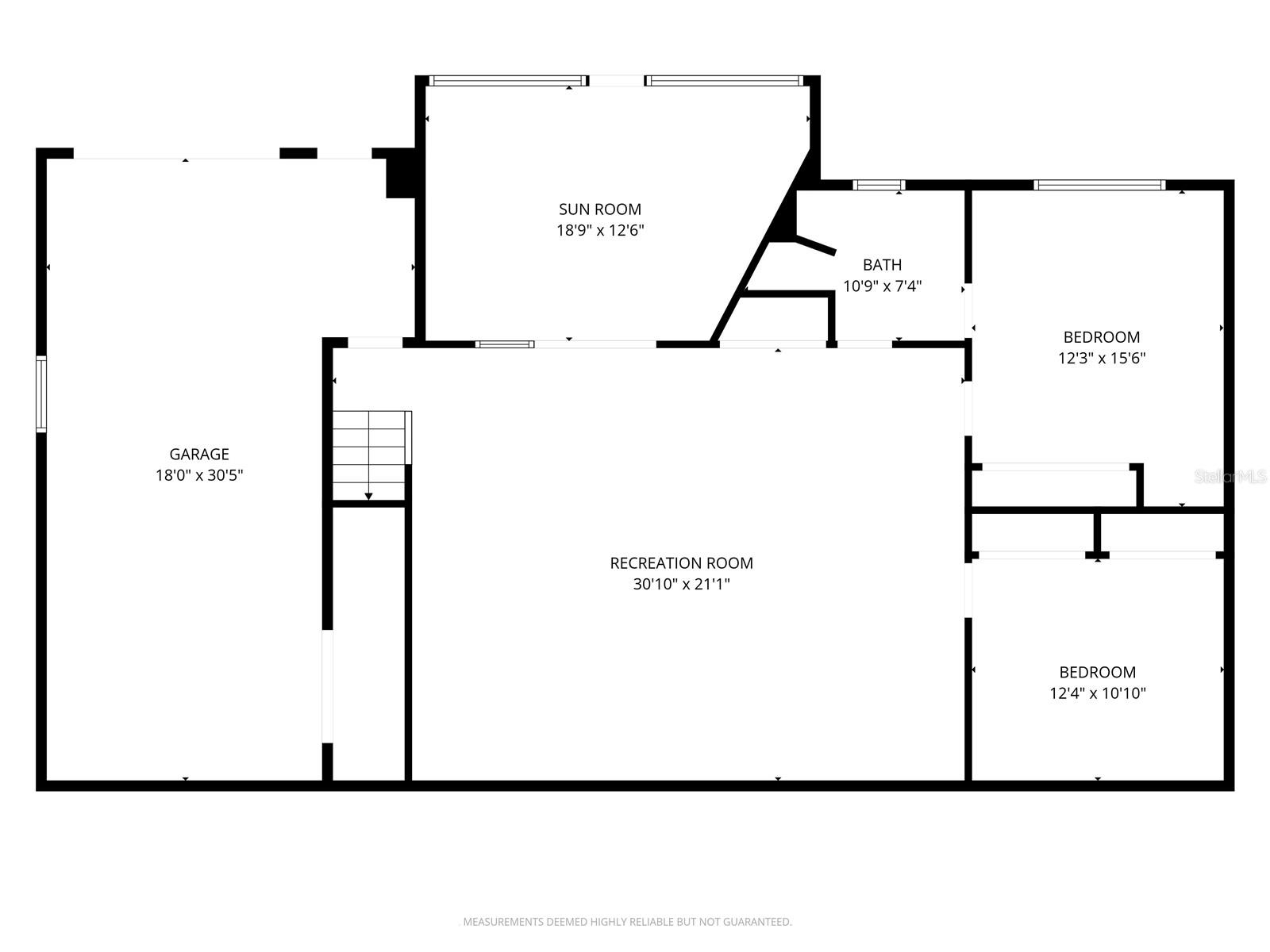PRICED AT ONLY: $695,000
Address: 41515 Silver Drive, UMATILLA, FL 32784
Description
Direct lakefront property with optional hoa and gorgeous sunset views! Fantastic opportunity to own this charming lake home featuring private dock, spacious backyard with sand beach potential, cozy front porch, circular driveway and impressive layout. Welcome inside and fall in love with the functional open floor plan perfectly designed to highlight the breathtaking lake views and provide plenty of space for a relaxing lifestyle and entertaining. The main level living room is bathed in natural light, featuring soaring vaulted ceilings and a seamless flow into the spacious kitchen and dining area comfortable everyday family living. Relax and take in stunning lake views from the beautiful screened in balcony. Expansive kitchen features ample space to enjoy the cooking experience: spacious breakfast bar, granite countertops, tile backsplash. Deluxe owner's suite on the main level with elegant tray ceiling, spacious owner bathroom featuring dual sinks with granite countertops, large shower with two separate shower heads, jetted tub, custom tiled walls, walk in closet. 3 additional guest rooms are on the main level. The huge walk out basement is ideal for entertaining, complete with additional private secondary suite to comfortably accommodate guests or family or to serve as in law quarters. In addition, there is a full size safe room that can serve as the 6th bedroom or a home gym. Spacious screened in back porch with water connection and outdoor kitchenette potential for even more outdoor enjoyment. Designated laundry room is located on the main level. The 2 car tandem garage with concrete driveway is at the rear of the home. Home exterior was recently painted. Make your dreams come true and dont miss the opportunity to make this tranquil lakefront retreat your new home. Call today to schedule your showing appointment!
Property Location and Similar Properties
Payment Calculator
- Principal & Interest -
- Property Tax $
- Home Insurance $
- HOA Fees $
- Monthly -
For a Fast & FREE Mortgage Pre-Approval Apply Now
Apply Now
 Apply Now
Apply Now- MLS#: S5136607 ( Residential )
- Street Address: 41515 Silver Drive
- Viewed: 15
- Price: $695,000
- Price sqft: $203
- Waterfront: Yes
- Wateraccess: Yes
- Waterfront Type: Lake Front
- Year Built: 1997
- Bldg sqft: 3427
- Bedrooms: 5
- Total Baths: 4
- Full Baths: 4
- Garage / Parking Spaces: 2
- Days On Market: 12
- Additional Information
- Geolocation: 28.953 / -81.6627
- County: LAKE
- City: UMATILLA
- Zipcode: 32784
- Subdivision: Silver Beach Heights
- Provided by: KELLER WILLIAMS REALTY AT THE LAKES
- Contact: Sasha Hunter
- 407-566-1800

- DMCA Notice
Features
Building and Construction
- Basement: Exterior Entry, Finished, Full, Interior Entry
- Covered Spaces: 0.00
- Exterior Features: Balcony
- Flooring: Tile, Wood
- Living Area: 3067.00
- Roof: Shingle
Garage and Parking
- Garage Spaces: 2.00
- Open Parking Spaces: 0.00
- Parking Features: Circular Driveway, Driveway, Garage Faces Rear, Ground Level, Tandem
Eco-Communities
- Water Source: Public
Utilities
- Carport Spaces: 0.00
- Cooling: Central Air
- Heating: Central
- Pets Allowed: Yes
- Sewer: Septic Tank
- Utilities: Public
Finance and Tax Information
- Home Owners Association Fee: 52.00
- Insurance Expense: 0.00
- Net Operating Income: 0.00
- Other Expense: 0.00
- Tax Year: 2025
Other Features
- Appliances: Dishwasher, Microwave, Range, Refrigerator
- Association Name: Optional HOA
- Country: US
- Furnished: Unfurnished
- Interior Features: Ceiling Fans(s), Eat-in Kitchen, High Ceilings, Kitchen/Family Room Combo, Open Floorplan, Primary Bedroom Main Floor, Tray Ceiling(s), Vaulted Ceiling(s)
- Legal Description: SILVER BEACH HEIGHTS PB 14 PG 25 LOT 18 BLOCK H, AND COMMENCE AT THE SOUTHEAST CORNER OF SAID LOT 18 BLOCK H THENCE RUN SOUTH 69-24-50 WEST 208.55 FEET ALONG THE SOUTHERLY LINE OF SAID LOT FOR THE POINT OF BEGINNING, THENCE CONTINUE SOUTH 69-24-50 WEST 554.10 FEET, THENCE NORTH 53-03-50 WEST 118.24 FEET, THENCE NORTH 69-24-50 EAST 642.86 FEET, THENCE SOUTH 06-22-10 EAST 102.90 FEET TO THE POINT OF BEGINNING
- Levels: Two
- Area Major: 32784 - Umatilla / Dona Vista
- Occupant Type: Vacant
- Parcel Number: 01-18-26-0300-00H-01800
- Views: 15
Nearby Subdivisions
Big Tree
East Umatilla
Florida Orange Grove Corp
Forest Ridge Campsites
Frst Lake Campsites
Lake Ella
Lake Murphy Estates
Lee Acres
Magnolia Pointe
Merrillvaughn Subdivision
Nicotoon Lake
Non Subdivision
None
Not On List
R P Guerrants Sub
Rolling Woods
Sandy Acres Estate
Seasons At Magnolia Pointe
Sec 21 Twp 17 Rge 25 Plat Book
Shoreline Ranch
Silver Beach Heights
Silver Lake Park
Three Lakes Sub
Twin Lakes Estates
Umatilla Bryn Mawr On Lake
Umatilla De Vaults
Umatilla Lake Mary Estates Sub
Umatilla Lake Region Realty Co
Umatilla North Umatilla
Umatilla Southern Shores
Umatilla Swiss Bellevue Sub
Umatilla Veterans Village
Vista Oaks
Contact Info
- The Real Estate Professional You Deserve
- Mobile: 904.248.9848
- phoenixwade@gmail.com
