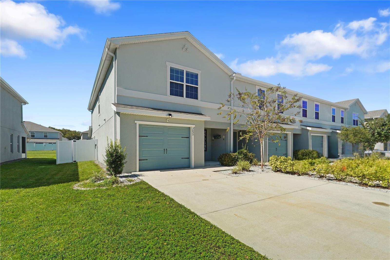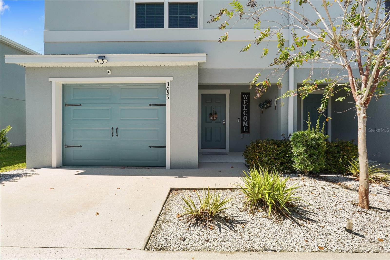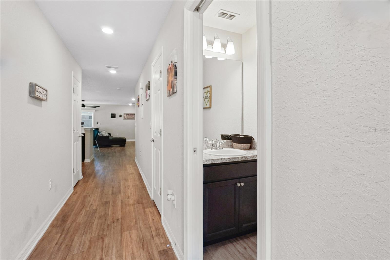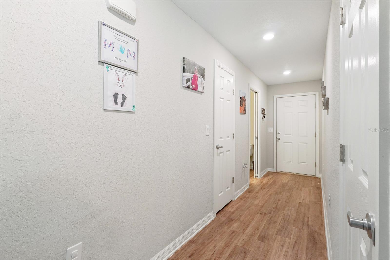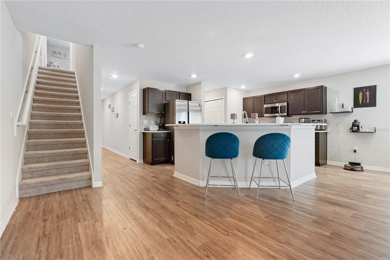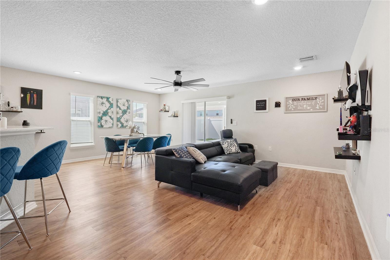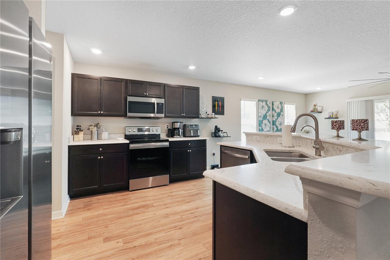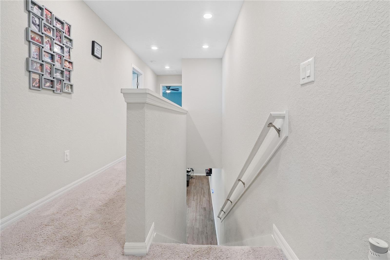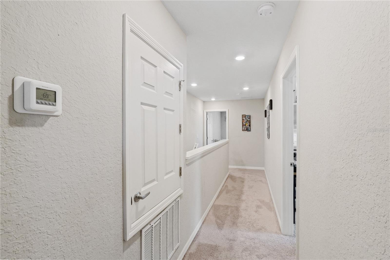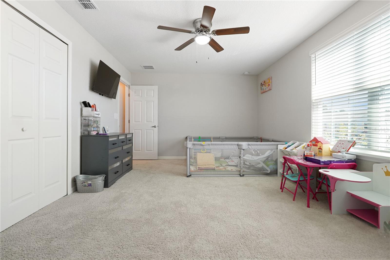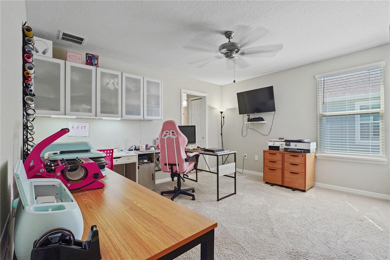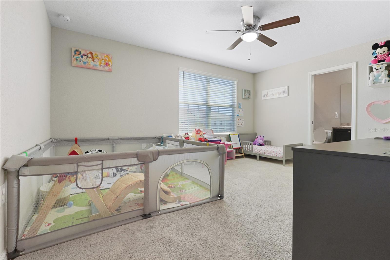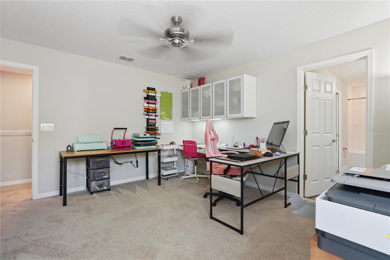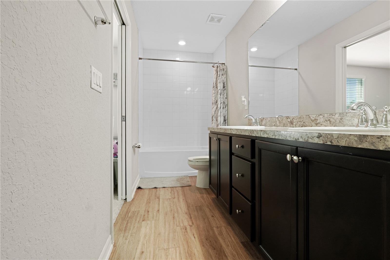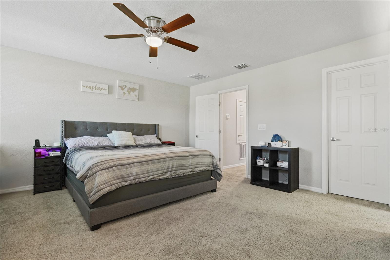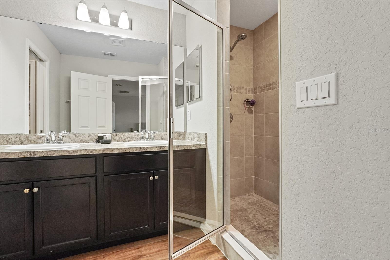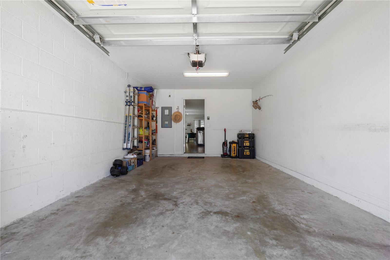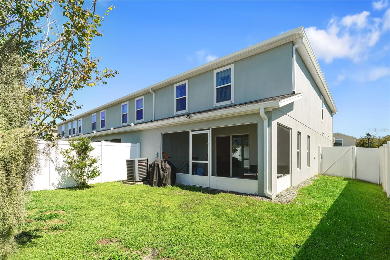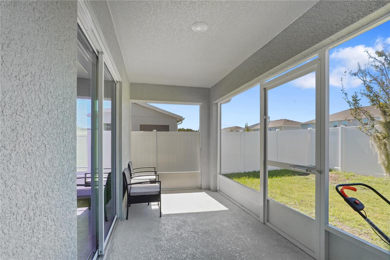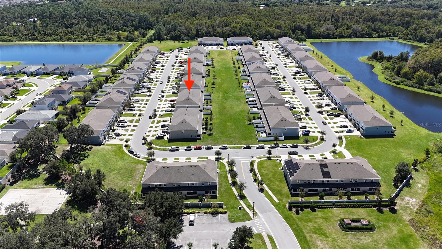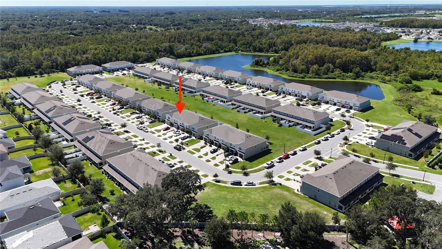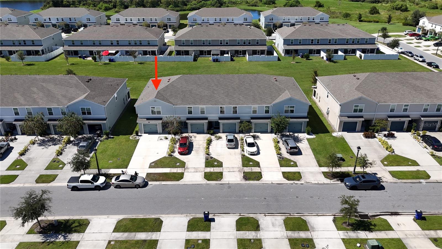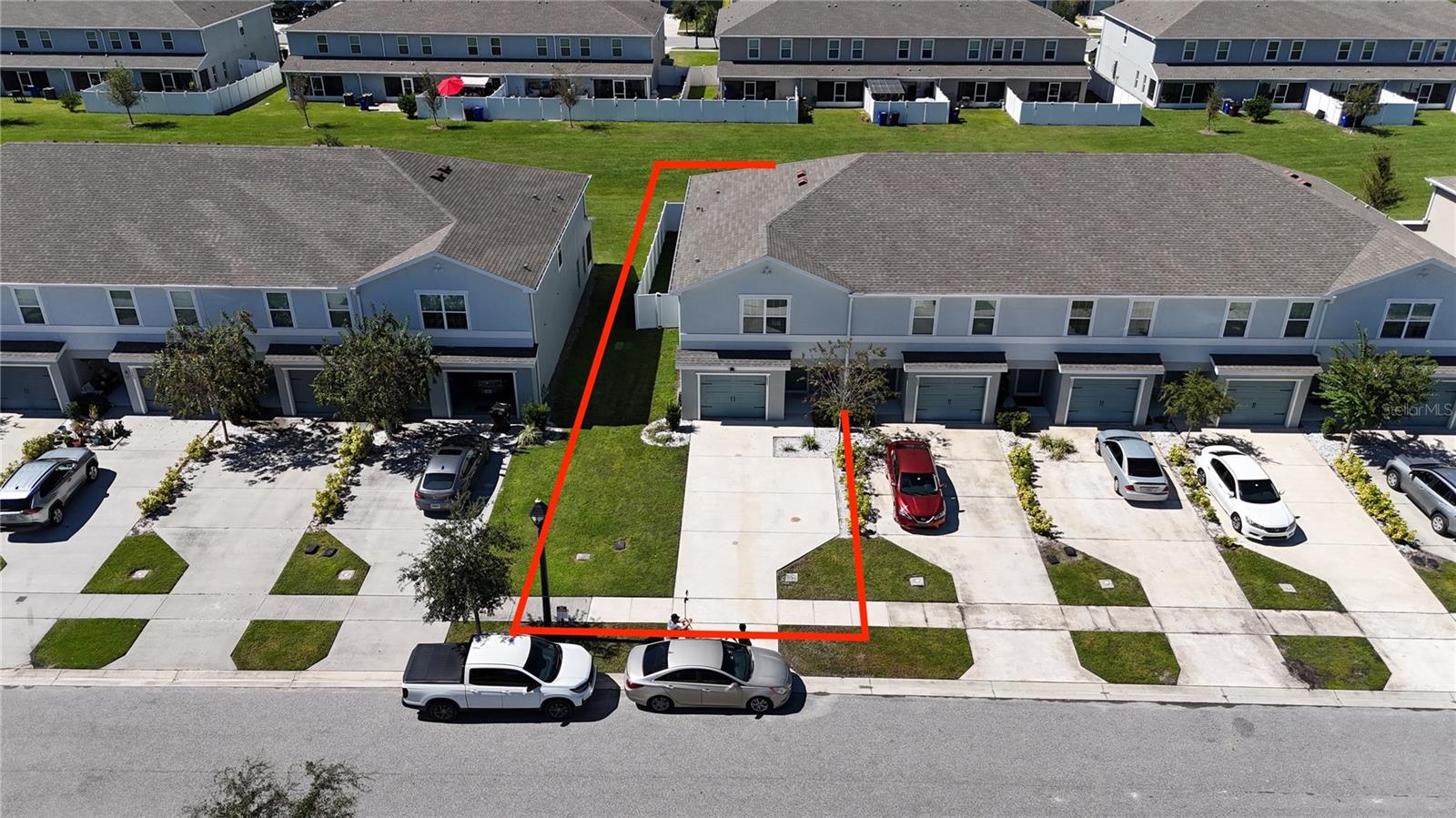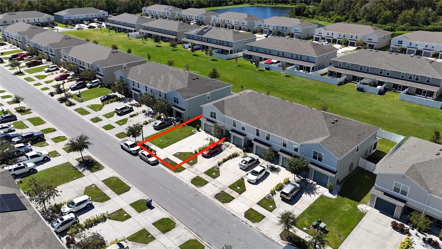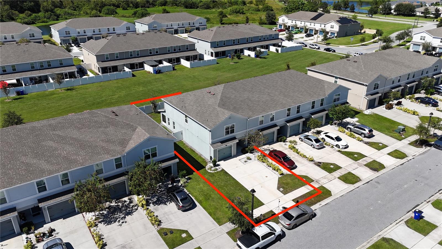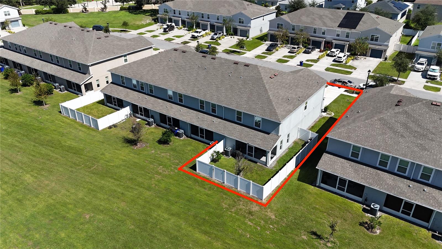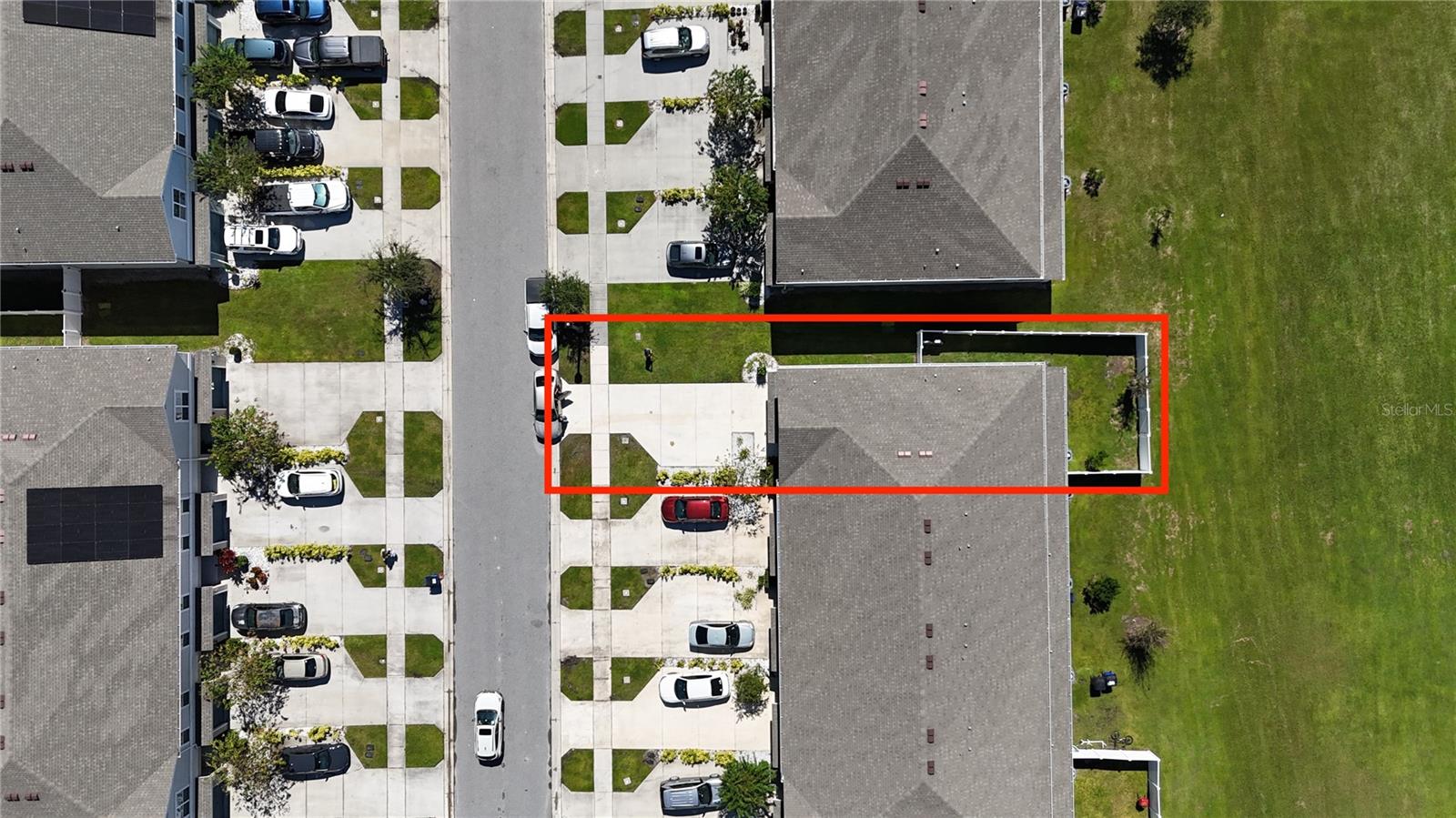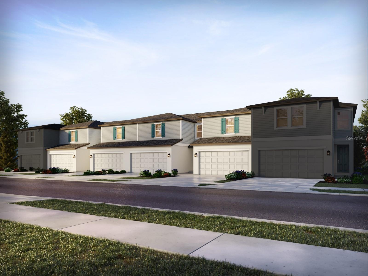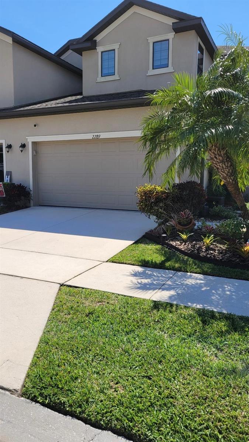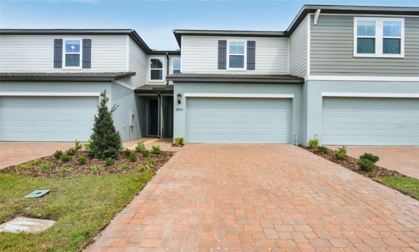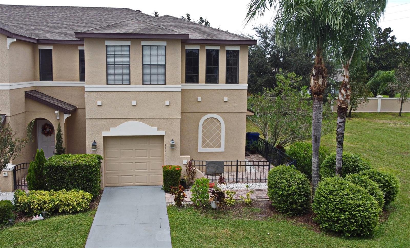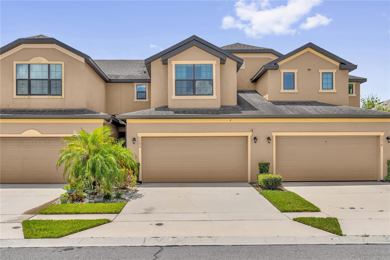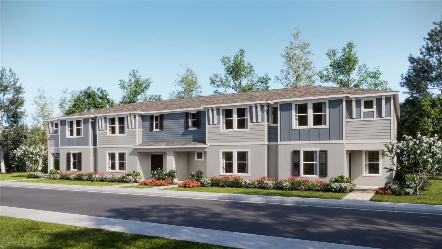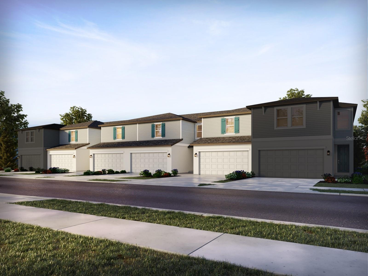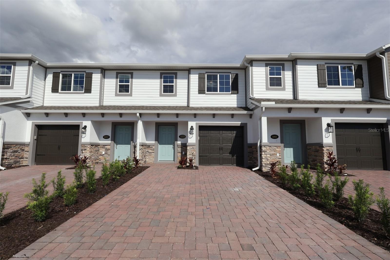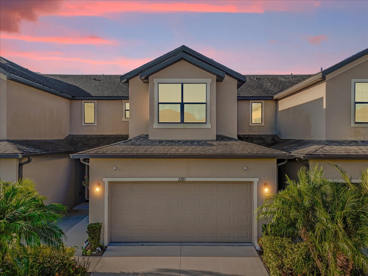PRICED AT ONLY: $330,900
Address: 3055 Fieldwood Cir St, ST CLOUD, FL 34772
Description
Welcome to this beautifully townhouse 3 bedroom, 2.5 bathroom home located in the sought after community of Gramercy Farms St. Cloud. This spacious two story residence offers a bright and open floor plan with ample living space for comfortable living and entertaining. The modern kitchen features solid surface countertops, wood cabinetry, and a center island overlooking the family room. Upstairs, youll find a generous primary suite with a walk in closet and a private en suite bathroom. Additional highlights include a two car garage, a covered patio, and a fully fenced backyard. Conveniently located near schools, parks, shopping, dining, and with easy access to major highways and Lake Nona/Medical City. Schedule your private showing today!
Property Location and Similar Properties
Payment Calculator
- Principal & Interest -
- Property Tax $
- Home Insurance $
- HOA Fees $
- Monthly -
For a Fast & FREE Mortgage Pre-Approval Apply Now
Apply Now
 Apply Now
Apply Now- MLS#: S5136699 ( Residential )
- Street Address: 3055 Fieldwood Cir St
- Viewed: 6
- Price: $330,900
- Price sqft: $124
- Waterfront: No
- Year Built: 2021
- Bldg sqft: 2658
- Bedrooms: 3
- Total Baths: 3
- Full Baths: 2
- 1/2 Baths: 1
- Garage / Parking Spaces: 3
- Days On Market: 12
- Additional Information
- Geolocation: 28.2116 / -81.2487
- County: OSCEOLA
- City: ST CLOUD
- Zipcode: 34772
- Subdivision: Gramercy Farms Ph 6
- Elementary School: Hickory Tree Elem
- Middle School: Harmony
- High School: Harmony
- Provided by: LA ROSA REALTY KISSIMMEE
- Contact: Andrea Sanchez
- 407-930-3530

- DMCA Notice
Features
Building and Construction
- Covered Spaces: 0.00
- Exterior Features: Garden, Private Mailbox, Sidewalk, Sprinkler Metered
- Flooring: Carpet, Laminate
- Living Area: 1884.00
- Roof: Shingle
School Information
- High School: Harmony High
- Middle School: Harmony Middle
- School Elementary: Hickory Tree Elem
Garage and Parking
- Garage Spaces: 2.00
- Open Parking Spaces: 0.00
Eco-Communities
- Water Source: Public
Utilities
- Carport Spaces: 1.00
- Cooling: Central Air
- Heating: Central
- Pets Allowed: Cats OK, Dogs OK
- Sewer: Public Sewer
- Utilities: Public
Finance and Tax Information
- Home Owners Association Fee Includes: Maintenance Structure, Maintenance Grounds, Recreational Facilities
- Home Owners Association Fee: 300.00
- Insurance Expense: 0.00
- Net Operating Income: 0.00
- Other Expense: 0.00
- Tax Year: 2024
Other Features
- Appliances: Cooktop, Dishwasher, Dryer, Microwave, Refrigerator, Washer
- Association Name: Jedi Management
- Country: US
- Furnished: Unfurnished
- Interior Features: Ceiling Fans(s), Eat-in Kitchen, Kitchen/Family Room Combo, Open Floorplan, PrimaryBedroom Upstairs, Solid Surface Counters, Split Bedroom, Thermostat, Walk-In Closet(s)
- Legal Description: GRAMERCY FARMS PH 6 PB 28 PGS 20-21 LOT 98
- Levels: Two
- Area Major: 34772 - St Cloud (Narcoossee Road)
- Occupant Type: Owner
- Parcel Number: 19-26-31-0164-0001-0980
- Zoning Code: 34772
Nearby Subdivisions
Similar Properties
Contact Info
- The Real Estate Professional You Deserve
- Mobile: 904.248.9848
- phoenixwade@gmail.com
