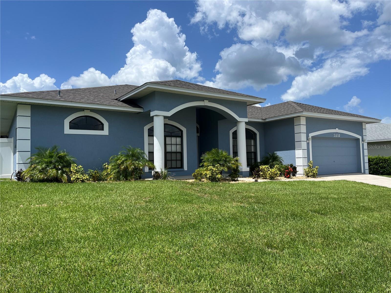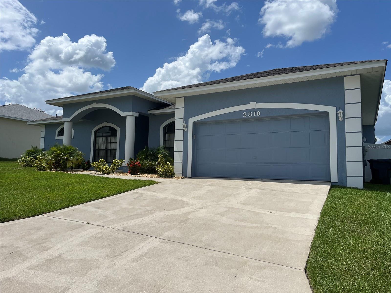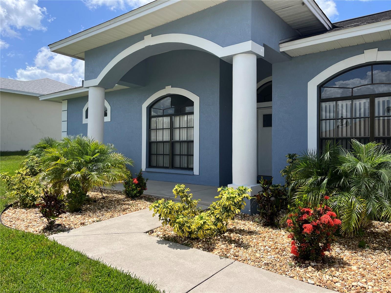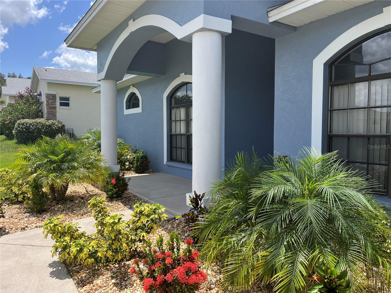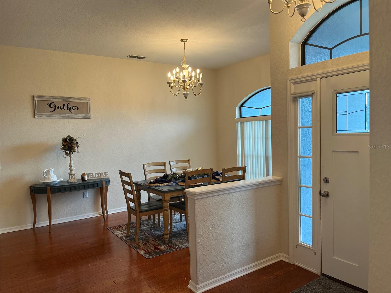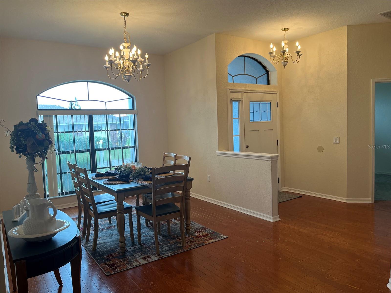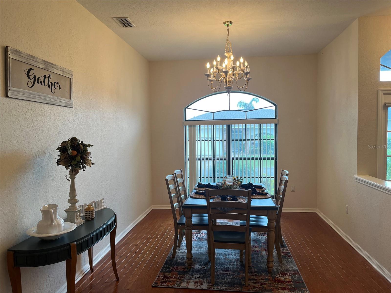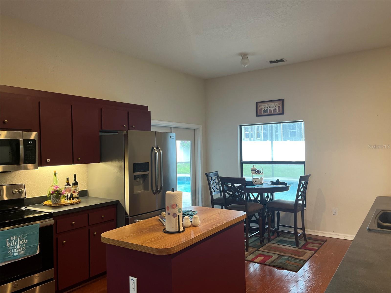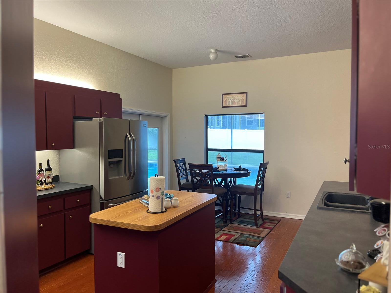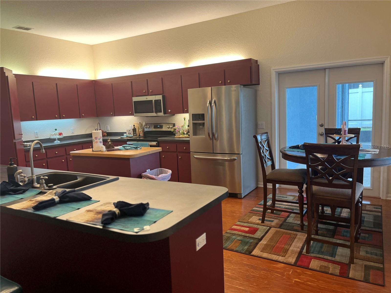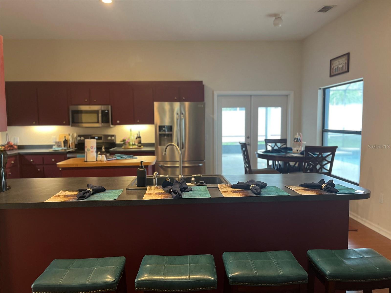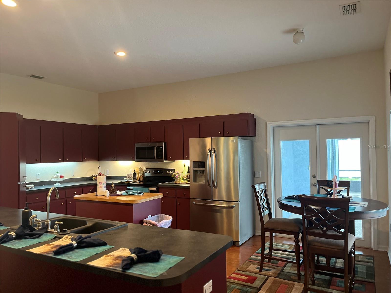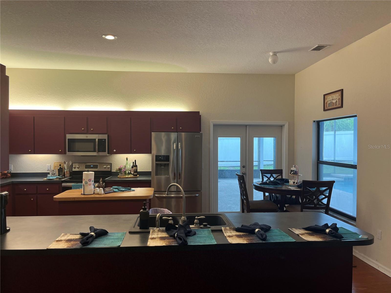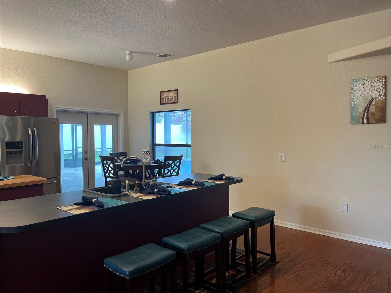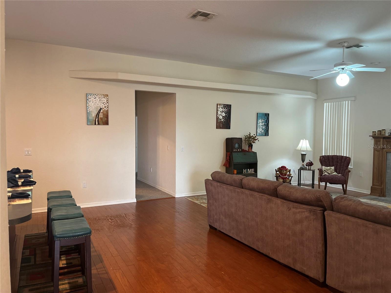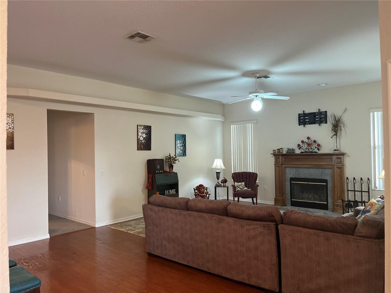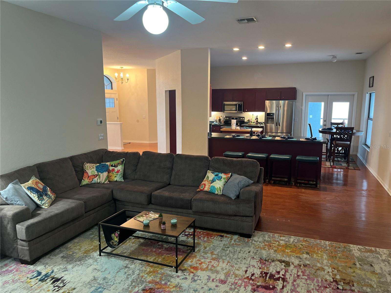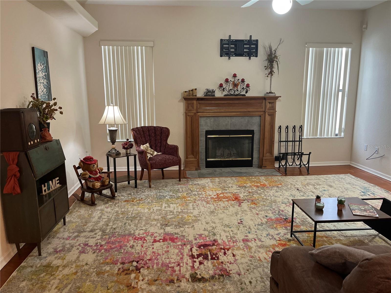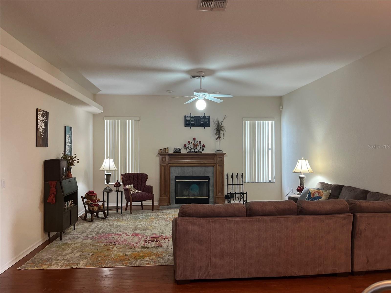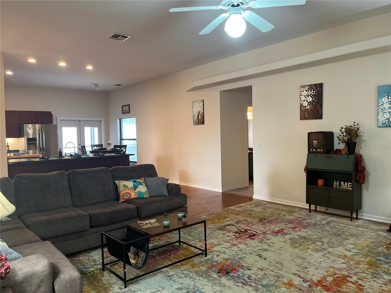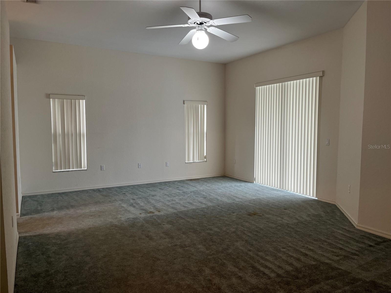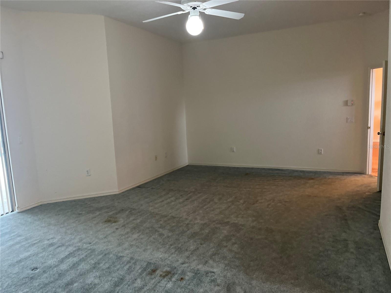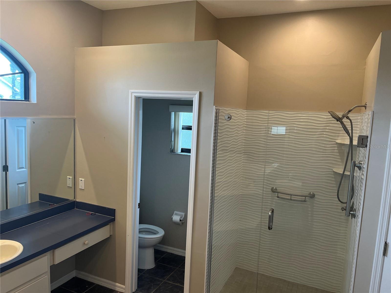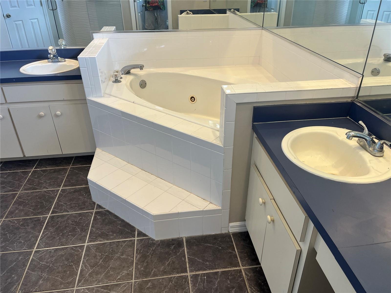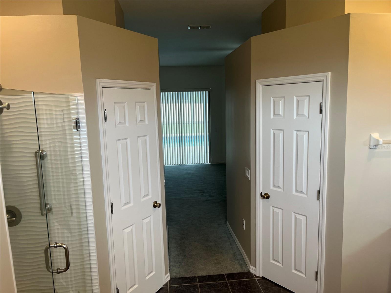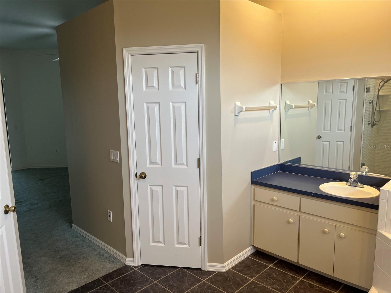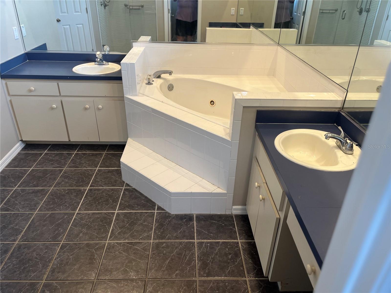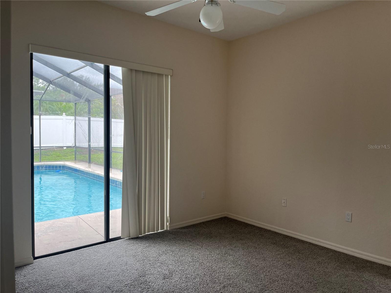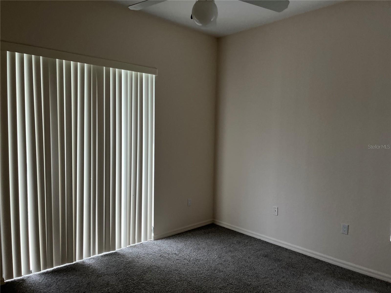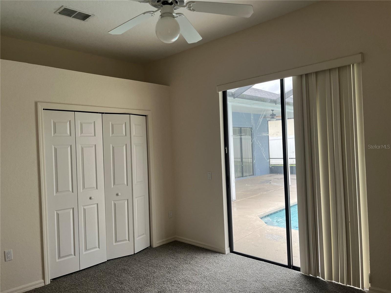PRICED AT ONLY: $509,900
Address: 2810 High View Bnd, LAKELAND, FL 33812
Description
Honey stop the car! This classic south lakeland 5 br/2ba pool home has had many updates, including on 10 18 all vinyl tile floors, floors! A must see! Come add your personal touch to call it home!! Your next home is located in a quant se desirable lakeland neighborhood. Walking distance to george jenkins high school and valley view elementary. This home features a split, open floor plan with formal living and dining areas. Wow! Master bedroom was designed to have a sitting area; it is huge with very high ceilings. The huge master bedroom with large ensuite bathroom features a garden tub, separate shower, vanity area and two walk in closets. The 5th bedroom is next to master and can be used as an office/den or nursery. At the front entrance you walk into your cozy formal dining. Step into the open kitchen with stainless steel appliances, a breakfast bar that seats 5 and a breakfast nook. This warm kitchen has been modernized with over cabinet lighting and has lots of cabinet and counter space including a kitchen island. The breakfast nook offers french doors that open to pool/patio area. The beautiful, screened lanai with a newly resurfaced pool is perfect for entertaining with lots of covered patio space, outside access pool bath, and a nice size backyard. Both master bedroom and 4th bedroom have pool access. Recent upgrades include a master shower bath remodel, ac, pool pump, inside and outside paint, all 5 bedrooms have carpet added 6/2025. Also updated roof, sodding. Front sprinkler system and front & french doors. Centrally located to shopping, restaurants, entertainment and parkway to i 4 for an easy commute to orlando and tampa. Schedule your private showing today! Home has been partially staged to show room dimension.
Property Location and Similar Properties
Payment Calculator
- Principal & Interest -
- Property Tax $
- Home Insurance $
- HOA Fees $
- Monthly -
For a Fast & FREE Mortgage Pre-Approval Apply Now
Apply Now
 Apply Now
Apply NowReduced
- MLS#: L4954155 ( Residential )
- Street Address: 2810 High View Bnd
- Viewed: 63
- Price: $509,900
- Price sqft: $146
- Waterfront: No
- Year Built: 1999
- Bldg sqft: 3499
- Bedrooms: 5
- Total Baths: 2
- Full Baths: 2
- Garage / Parking Spaces: 2
- Days On Market: 113
- Additional Information
- Geolocation: 27.9582 / -81.9105
- County: POLK
- City: LAKELAND
- Zipcode: 33812
- Subdivision: High View
- Provided by: HARPER REALTY FL, LLC
- Contact: Ginnie Robinson
- 863-687-8020

- DMCA Notice
Features
Building and Construction
- Covered Spaces: 0.00
- Exterior Features: French Doors, Private Mailbox, Rain Gutters, Sliding Doors
- Fencing: Fenced, Wood
- Flooring: Carpet, Ceramic Tile, Wood
- Living Area: 2455.00
- Roof: Shingle
Land Information
- Lot Features: Cul-De-Sac, Gentle Sloping, In County, Landscaped, Sloped, Street Dead-End, Paved
Garage and Parking
- Garage Spaces: 2.00
- Open Parking Spaces: 0.00
- Parking Features: Garage Door Opener, Ground Level
Eco-Communities
- Pool Features: Gunite
- Water Source: Public
Utilities
- Carport Spaces: 0.00
- Cooling: Central Air
- Heating: Electric, Other
- Pets Allowed: Yes
- Sewer: Public Sewer
- Utilities: Cable Available, Electricity Available, Electricity Connected, Phone Available, Public, Sewer Connected, Water Available, Water Connected
Finance and Tax Information
- Home Owners Association Fee: 400.00
- Insurance Expense: 0.00
- Net Operating Income: 0.00
- Other Expense: 0.00
- Tax Year: 2024
Other Features
- Accessibility Features: Central Living Area
- Appliances: Cooktop, Dishwasher, Disposal, Electric Water Heater, Microwave, Range, Refrigerator
- Association Name: High View
- Country: US
- Furnished: Unfurnished
- Interior Features: Cathedral Ceiling(s), Ceiling Fans(s), Eat-in Kitchen, High Ceilings, Kitchen/Family Room Combo, Ninguno, Primary Bedroom Main Floor, Walk-In Closet(s), Window Treatments
- Legal Description: HIGH VIEW PB 104 PG 19 LOT 3
- Levels: One
- Area Major: 33812 - Lakeland
- Occupant Type: Vacant
- Parcel Number: 24-29-16-284554-000030
- Style: Traditional
- View: Pool
- Views: 63
- Zoning Code: RESIDENTIAL
Nearby Subdivisions
Charloma
Cliffside Lakes Sub
Cliffside Woods
Clubhill Estates
Clubhouse Estates
Clubhouse Heritage Ph 02
Clubhouse Hills Estates
Crews Lake Manor Ph 02
Delphi Hills
Delphi I Hills
Dove Hollow
Eagle Pointe/lakeland
Eagle Pointelakeland
Falcons Landing
Haskell
High View
Highland City 1st Add
Highland Prairie
Highlands Grace
Highlands Grace Ph 2
Highlands Grace Phase 2
Highlands South
Highlandsbythelake Highlands B
Highlandsbythelake Ph 01 Ph 0
Lakeside Heritage Ph 2
Magnolia Manor Village Tr L
Oakford Estates
Parkside South
Royal Crest
Royal Oaks Estates Add
Summerglen
Summerland Hills
Summerwood
Sunrise Lndg
The Highlands Add
Valley Vista
Vintage View
Vintage View Ph 02
Yarborough Heights
Contact Info
- The Real Estate Professional You Deserve
- Mobile: 904.248.9848
- phoenixwade@gmail.com
