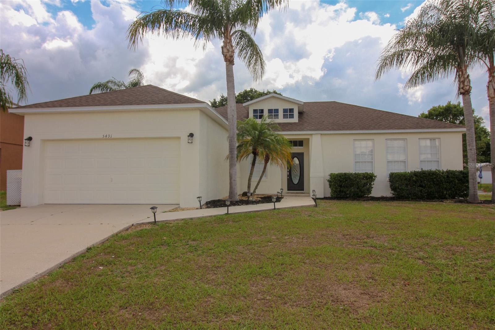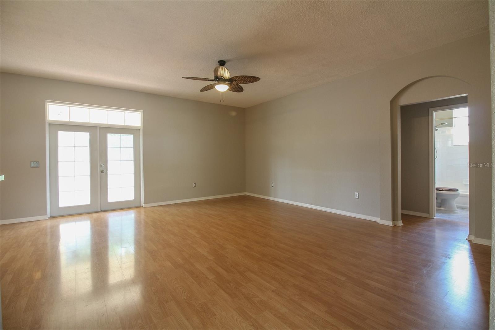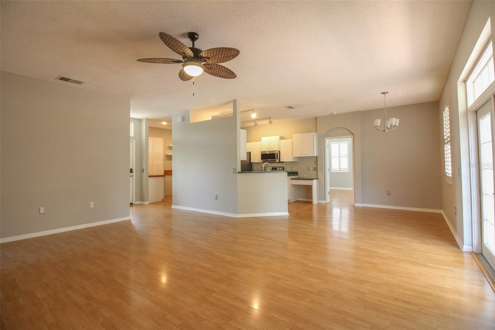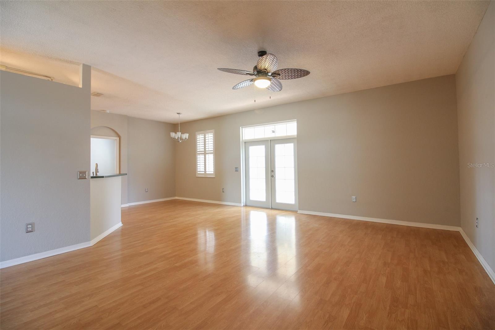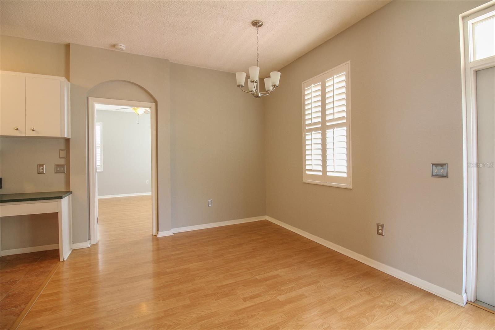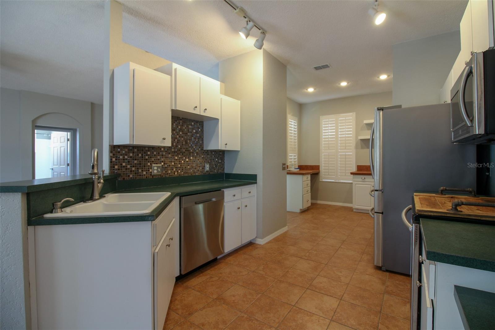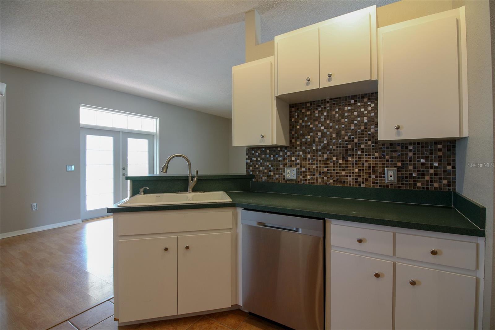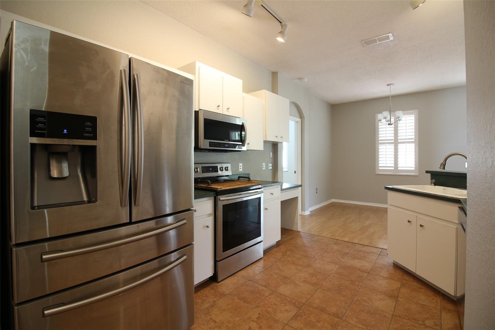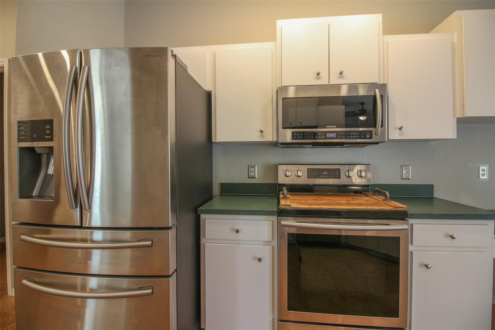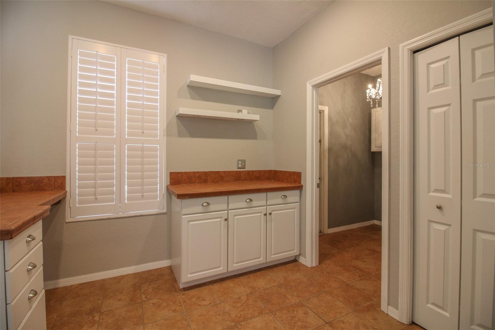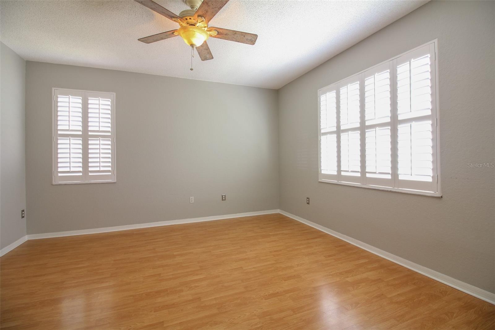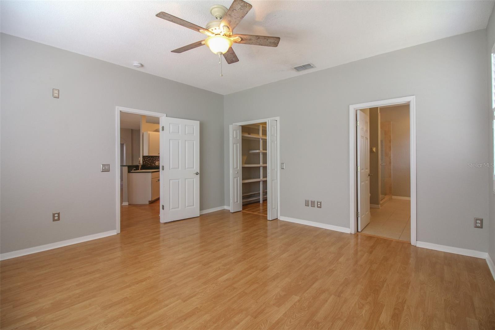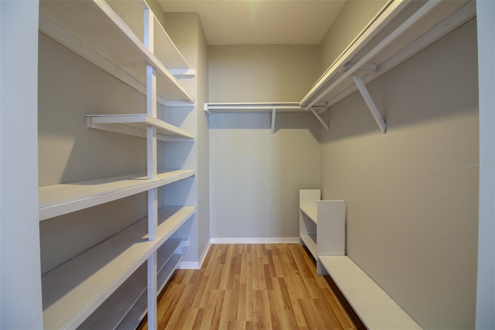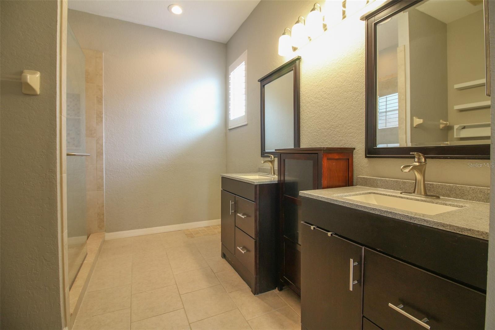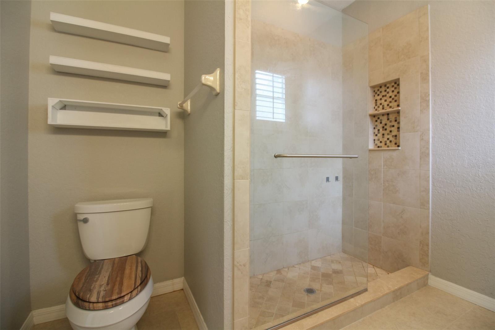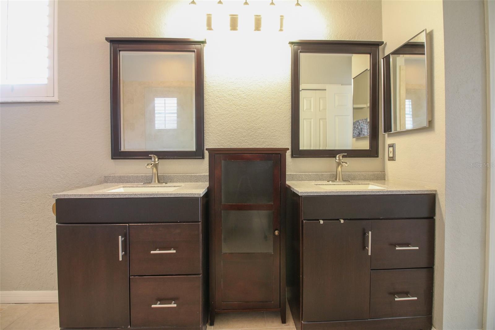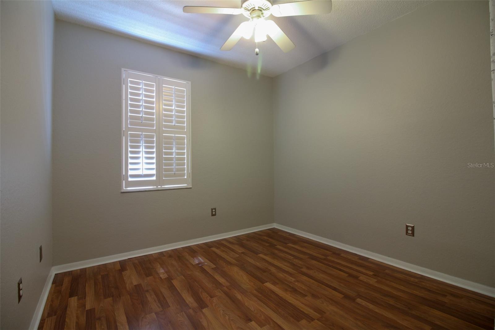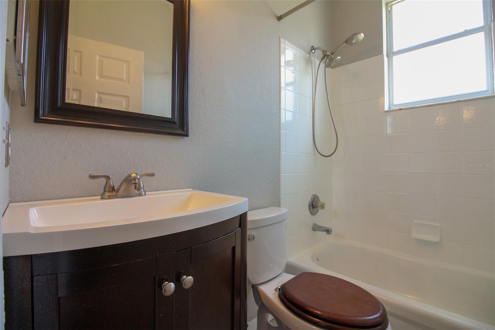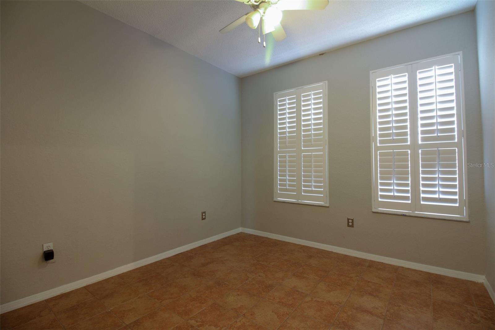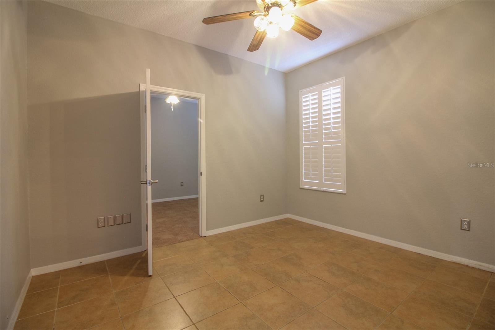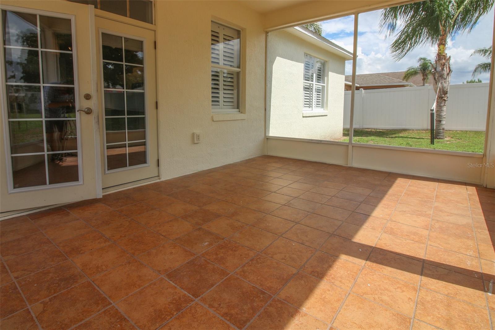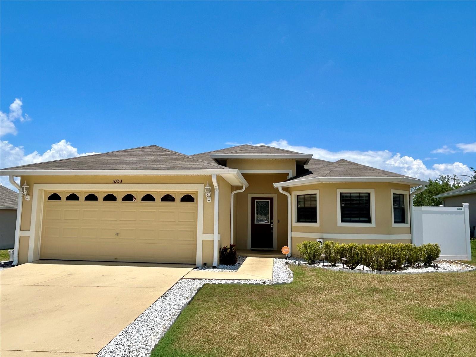PRICED AT ONLY: $2,400
Address: 5491 Moon Valley Drive, LAKELAND, FL 33812
Description
4 bedroom home in desirable South Lakeland. As you step inside the front door you will immediately feel how warm and welcoming this home is! The spacious floor plan includes taller ceilings throughout, 4 bedrooms, 2 full bathrooms, spacious living and dining rooms, open kitchen, and a large screened porch. The oversized living room is the heart of this home and perfect for entertaining with french doors that open up to the lanai. The roomy kitchen has ample counter space, a closet pantry, and is open to the dining room. The bedrooms are a split floor plan with the master bedroom suite separated from the other rooms. The master suite is designed for privacy and includes a large walk in closet with built ins, and a private ensuite bathroom with two separate vanities, a beautiful walk in shower with glass, and 2 linen closets. The 4th room is at front of house and could be a guest suite, play room, gym, man cave, homeschool room, craft room, or whatever your heart desires. You will love outdoor living in your new serene backyard! Enjoy sitting in the shade on your screen porch relaxing. This lot features a backyard that is nearly twice as deep as many of the other homes within the neighborhood. Sitting comfortably on .29 acres you will have no issues with space or privacy. Recent updates and upgrades include a fully remodeled master bathroom, stainless steel appliances, and additional cabinets added in the kitchen. There is so much to love about this charming home! Centrally located between Orlando and Tampa, just 6 miles from the Polk Parkway, this home offers easy commutes to Lakeland, Orlando, and Tampa. Sorry no Pets.
Property Location and Similar Properties
Payment Calculator
- Principal & Interest -
- Property Tax $
- Home Insurance $
- HOA Fees $
- Monthly -
For a Fast & FREE Mortgage Pre-Approval Apply Now
Apply Now
 Apply Now
Apply Now- MLS#: L4954345 ( Residential Lease )
- Street Address: 5491 Moon Valley Drive
- Viewed: 17
- Price: $2,400
- Price sqft: $1
- Waterfront: No
- Year Built: 2001
- Bldg sqft: 2501
- Bedrooms: 4
- Total Baths: 2
- Full Baths: 2
- Garage / Parking Spaces: 2
- Days On Market: 29
- Additional Information
- Geolocation: 27.9648 / -81.9061
- County: POLK
- City: LAKELAND
- Zipcode: 33812
- Subdivision: Beverly Rise Ph 01
- Provided by: REMAX EXPERTS
- Contact: Jake Bellamy
- 863-802-5262

- DMCA Notice
Features
Building and Construction
- Covered Spaces: 0.00
- Exterior Features: Private Mailbox
- Flooring: Laminate, Tile
- Living Area: 1809.00
Garage and Parking
- Garage Spaces: 2.00
- Open Parking Spaces: 0.00
Eco-Communities
- Water Source: Public
Utilities
- Carport Spaces: 0.00
- Cooling: Central Air
- Heating: Central
- Pets Allowed: No
- Sewer: Septic Tank
- Utilities: BB/HS Internet Available
Finance and Tax Information
- Home Owners Association Fee: 0.00
- Insurance Expense: 0.00
- Net Operating Income: 0.00
- Other Expense: 0.00
Rental Information
- Tenant Pays: Carpet Cleaning Fee, Cleaning Fee, Re-Key Fee
Other Features
- Appliances: Dishwasher, Microwave, Range, Refrigerator
- Association Name: N/A
- Country: US
- Furnished: Unfurnished
- Interior Features: Ceiling Fans(s), Open Floorplan, Split Bedroom, Walk-In Closet(s)
- Levels: One
- Area Major: 33812 - Lakeland
- Occupant Type: Vacant
- Parcel Number: 24-29-15-283555-030970
- Possession: Rental Agreement
- Views: 17
Owner Information
- Owner Pays: None
Nearby Subdivisions
Similar Properties
Contact Info
- The Real Estate Professional You Deserve
- Mobile: 904.248.9848
- phoenixwade@gmail.com
