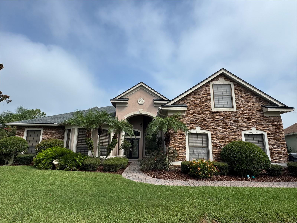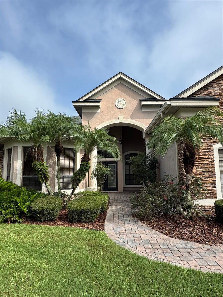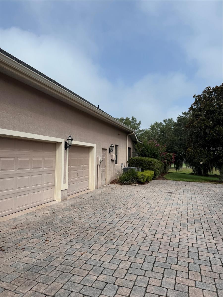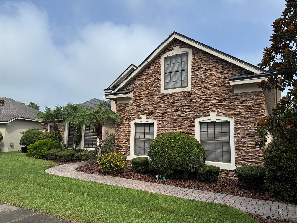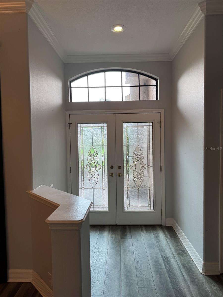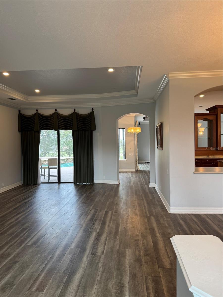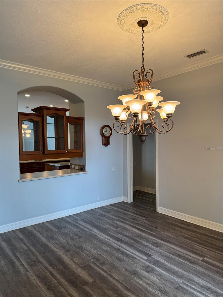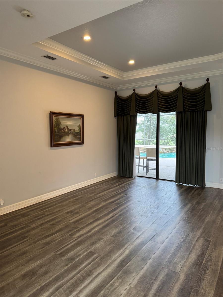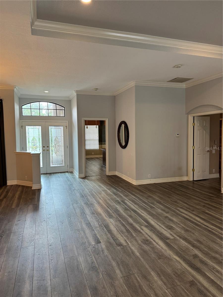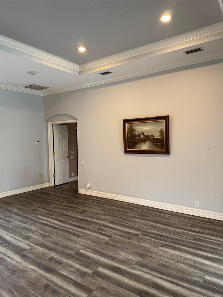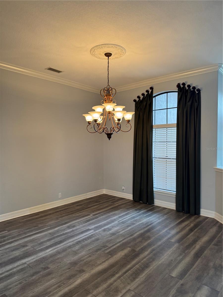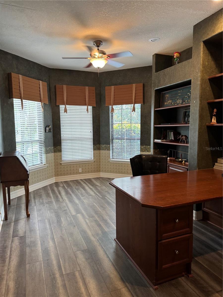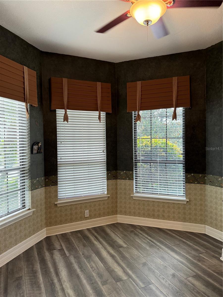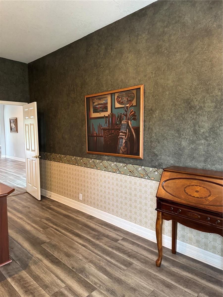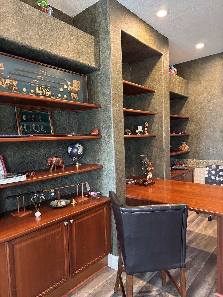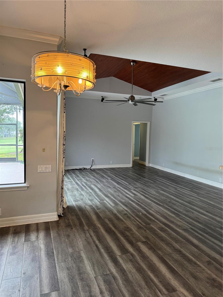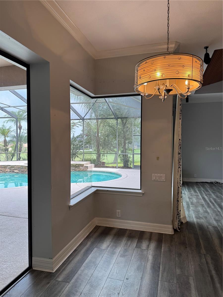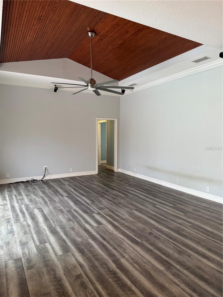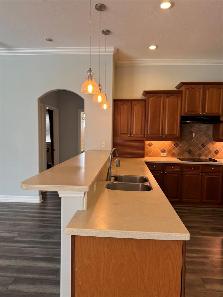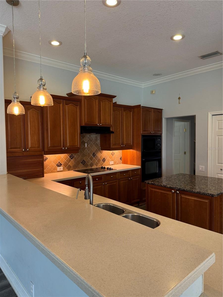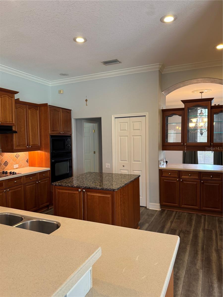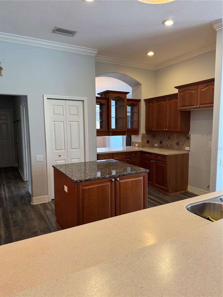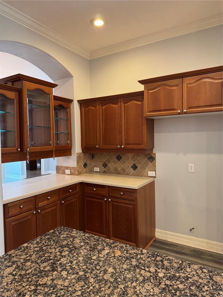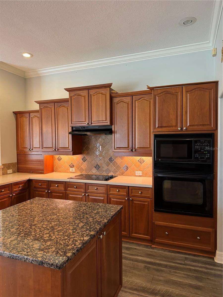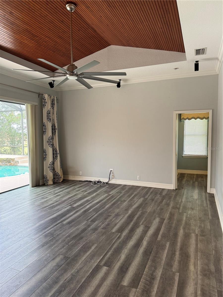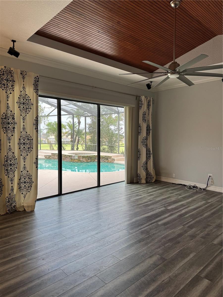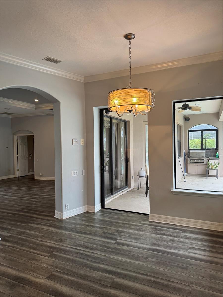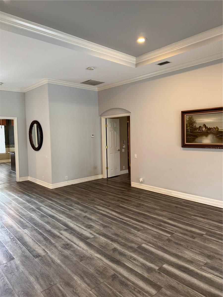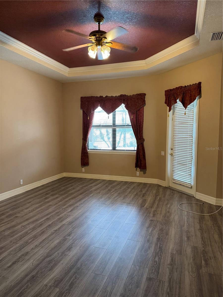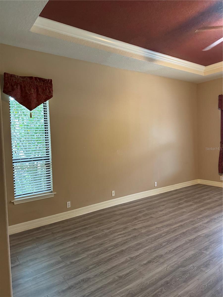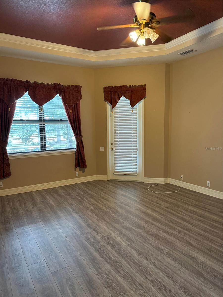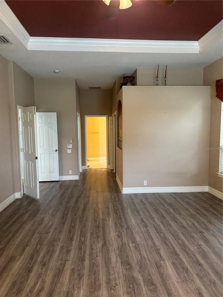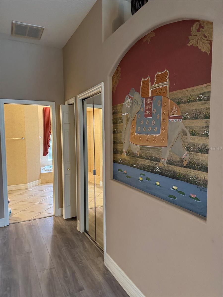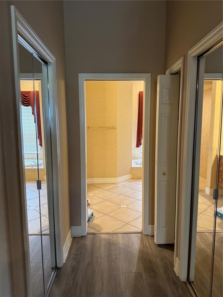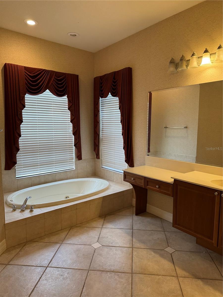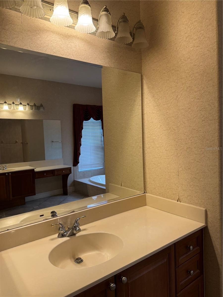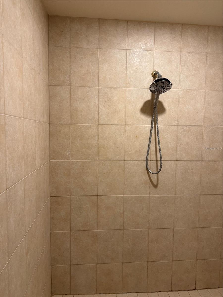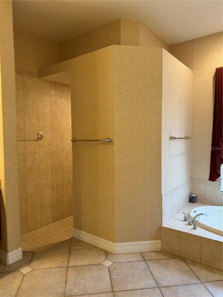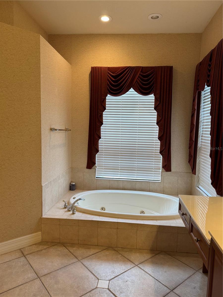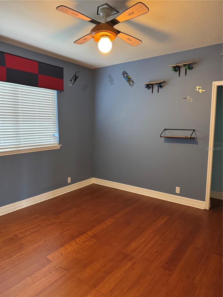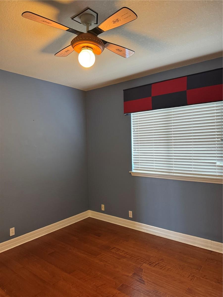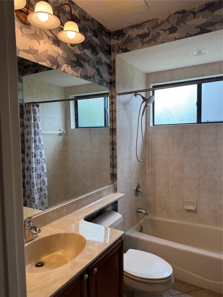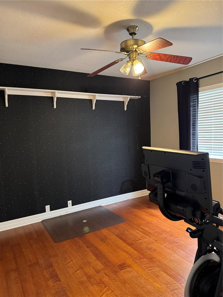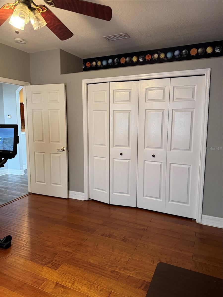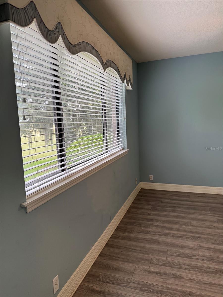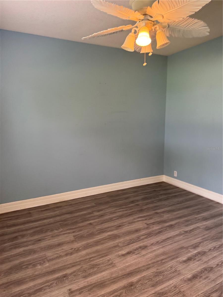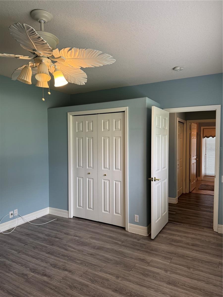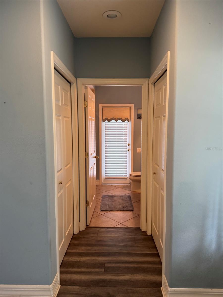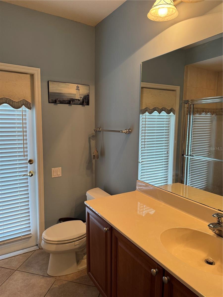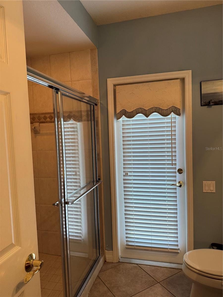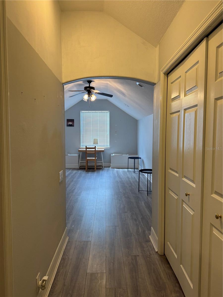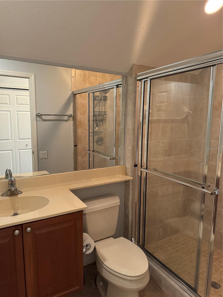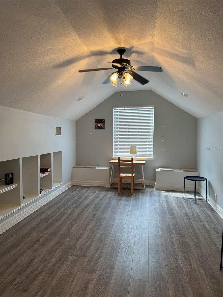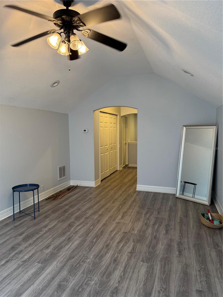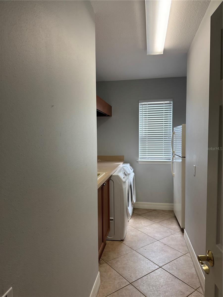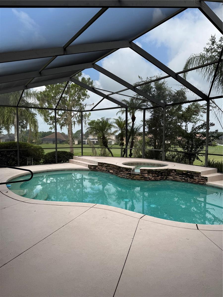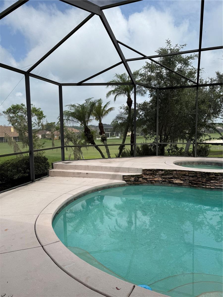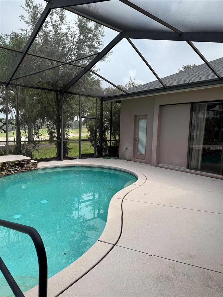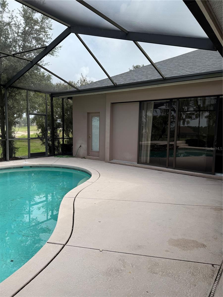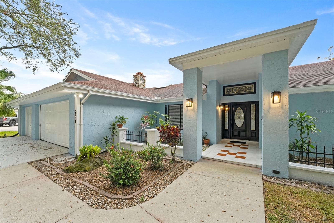PRICED AT ONLY: $4,200
Address: 1241 Vista Hills Drive, LAKELAND, FL 33813
Description
South Lakeland 5 Bedroom 4 Bath Pool Home with Golf Course View in Eaglebrooke. This beautiful home has a great floor plan with formal living and dining areas, office with built ins and spacious family room overlooking the pool area. Kitchen has plenty of cabinets and counter space with breakfast bar. Large Primary Suite with 2 walk in closets, primary bath with garden bath, walk in shower and separate vanities. Split Bedroom Plan with Bedroom 5 upstairs with a large closet and private bath. Large laundry room and large closet under the staircase. Three car side entry garage. Schedule a showing today!
Property Location and Similar Properties
Payment Calculator
- Principal & Interest -
- Property Tax $
- Home Insurance $
- HOA Fees $
- Monthly -
For a Fast & FREE Mortgage Pre-Approval Apply Now
Apply Now
 Apply Now
Apply Now- MLS#: L4954593 ( Residential Lease )
- Street Address: 1241 Vista Hills Drive
- Viewed: 9
- Price: $4,200
- Price sqft: $1
- Waterfront: No
- Year Built: 2002
- Bldg sqft: 4561
- Bedrooms: 5
- Total Baths: 4
- Full Baths: 4
- Garage / Parking Spaces: 3
- Days On Market: 18
- Additional Information
- Geolocation: 27.9317 / -81.9422
- County: POLK
- City: LAKELAND
- Zipcode: 33813
- Subdivision: Eaglebrooke
- Elementary School: Scott Lake Elem
- Middle School: Lakeland Highlands Middl
- High School: George Jenkins High
- Provided by: HANOVER REAL ESTATE AGENCY
- Contact: Darrin Brown
- 863-646-3040

- DMCA Notice
Features
Building and Construction
- Covered Spaces: 0.00
- Exterior Features: Lighting
- Flooring: Tile, Vinyl
- Living Area: 3585.00
Land Information
- Lot Features: In County, Level, On Golf Course, Sidewalk, Paved
School Information
- High School: George Jenkins High
- Middle School: Lakeland Highlands Middl
- School Elementary: Scott Lake Elem
Garage and Parking
- Garage Spaces: 3.00
- Open Parking Spaces: 0.00
- Parking Features: Driveway, Garage Door Opener
Eco-Communities
- Pool Features: Gunite, In Ground
- Water Source: Public
Utilities
- Carport Spaces: 0.00
- Cooling: Central Air
- Heating: Central
- Pets Allowed: Breed Restrictions, Yes
- Sewer: Public Sewer
- Utilities: Cable Available, Cable Connected, Electricity Connected, Sewer Connected, Water Connected
Amenities
- Association Amenities: Gated, Security
Finance and Tax Information
- Home Owners Association Fee: 0.00
- Insurance Expense: 0.00
- Net Operating Income: 0.00
- Other Expense: 0.00
Rental Information
- Tenant Pays: Cleaning Fee, Re-Key Fee
Other Features
- Appliances: Cooktop, Dishwasher, Disposal, Microwave, Range, Refrigerator
- Association Name: Eaglebrooke
- Country: US
- Furnished: Unfurnished
- Interior Features: Cathedral Ceiling(s), Ceiling Fans(s), High Ceilings, Kitchen/Family Room Combo, Split Bedroom, Vaulted Ceiling(s), Walk-In Closet(s)
- Levels: Two
- Area Major: 33813 - Lakeland
- Occupant Type: Vacant
- Parcel Number: 30-29-24-290806-000130
- View: Golf Course
Owner Information
- Owner Pays: Grounds Care
Nearby Subdivisions
Alamo Village
Christine Sub
Colony Park South
Eaglebrooke
Hallam Court Sub
Hallam Preserve West J
Hallamwood
Harden Oak Sub
Hickory Ridge
Highland Gardens
Indian Sky Estates
Monteray Heights
One Highlands Place
Parkside
Reva Heights 4th Add
Reva Heights Add
Reva Hghts Add 5
Seven Acres Sub
Shady Lake Estates
Sunny Glen Ph 04
Valencia Village
Valley High
Village At Lake Highland Ph 02
Villasthe 02
Similar Properties
Contact Info
- The Real Estate Professional You Deserve
- Mobile: 904.248.9848
- phoenixwade@gmail.com
