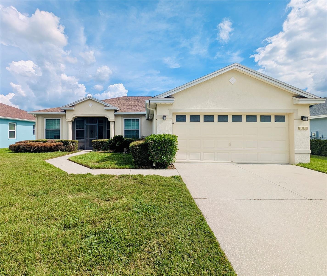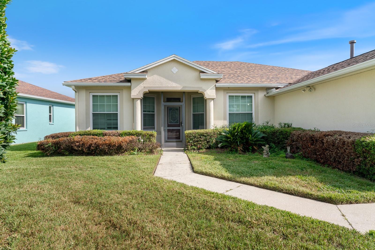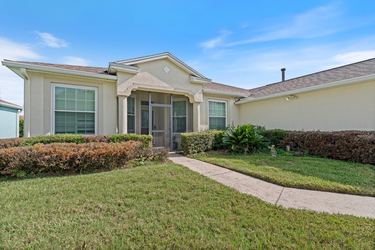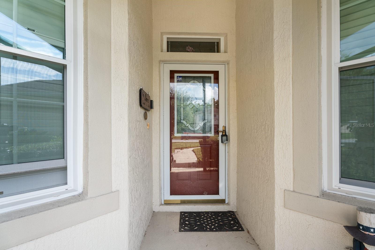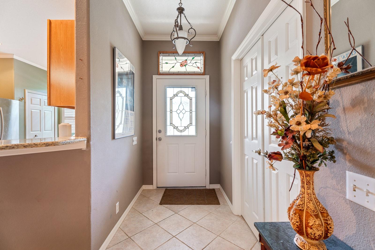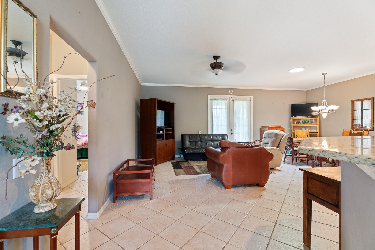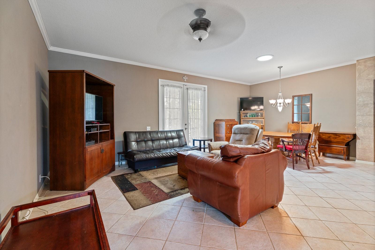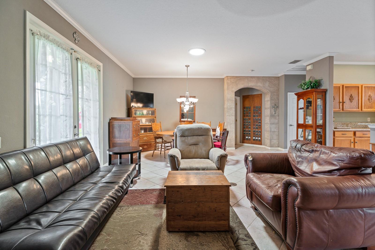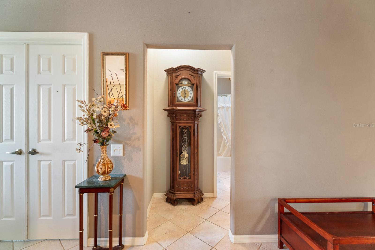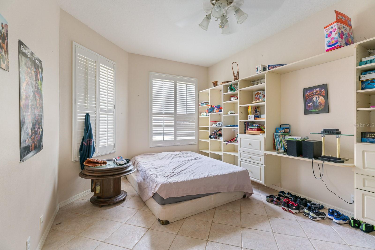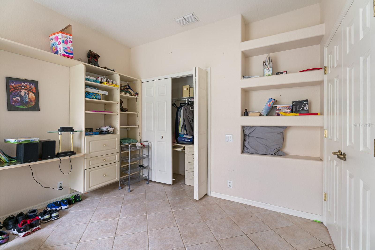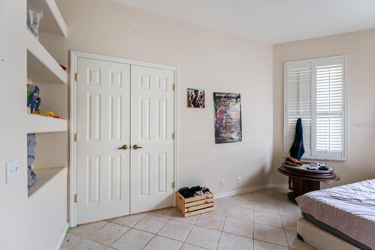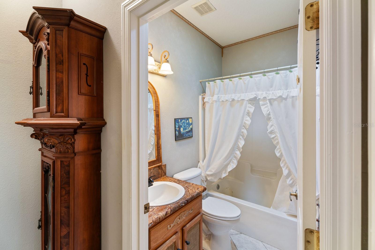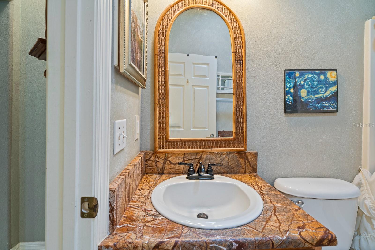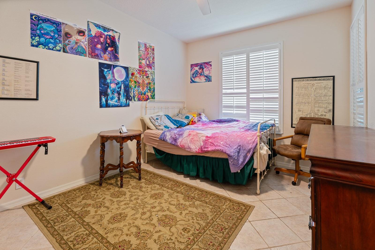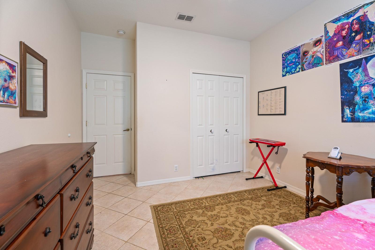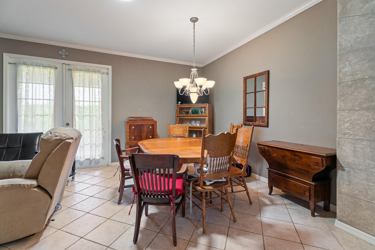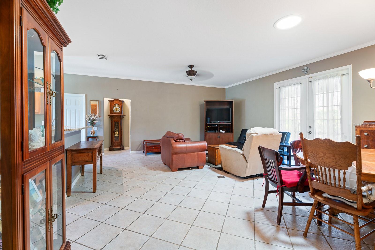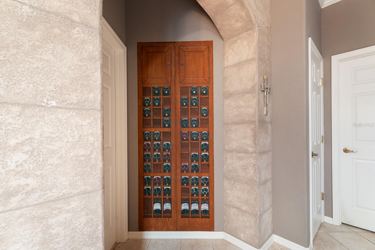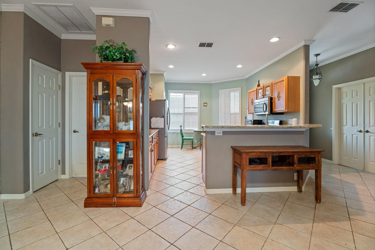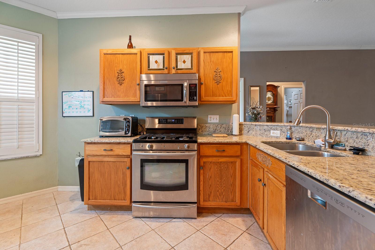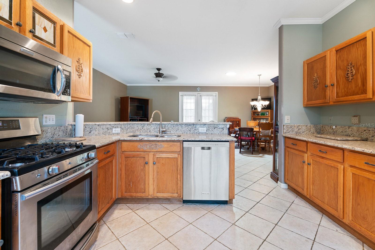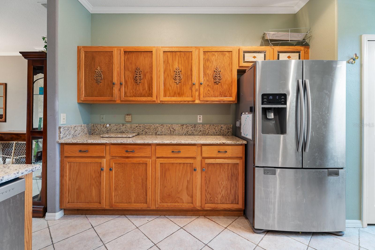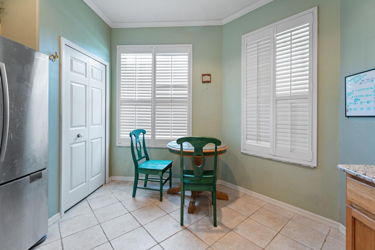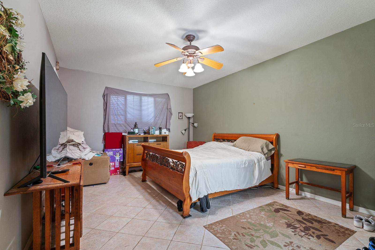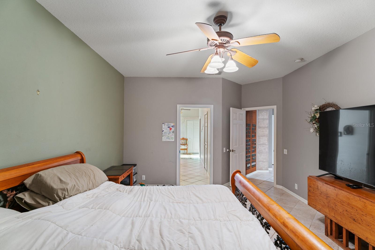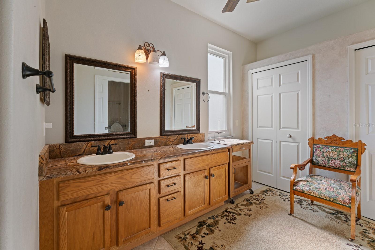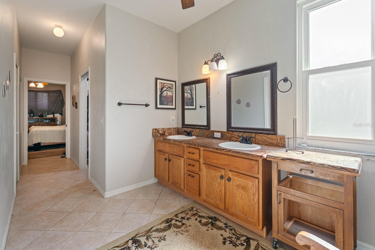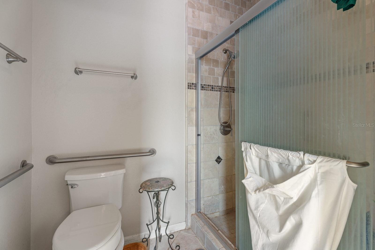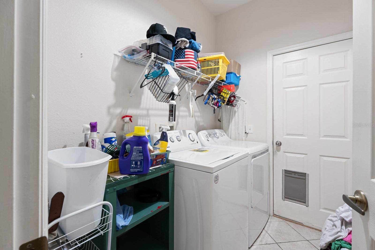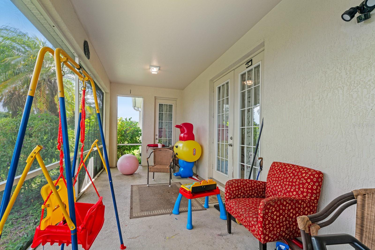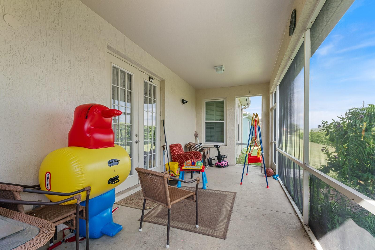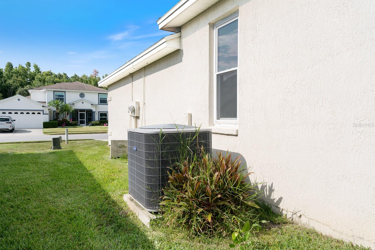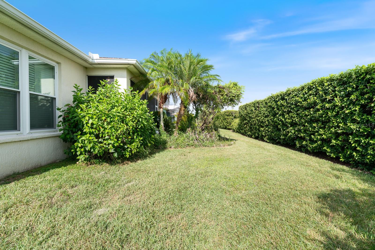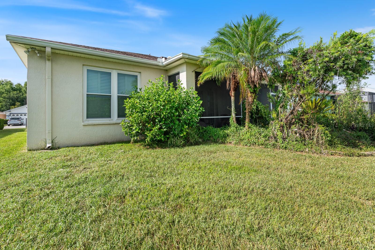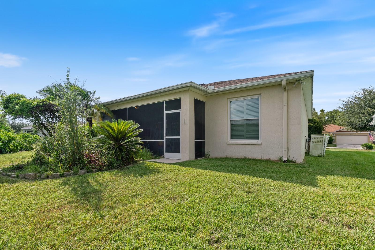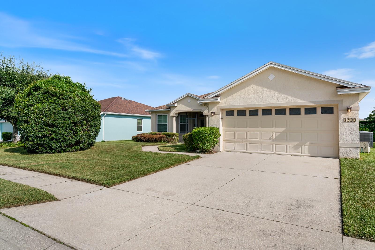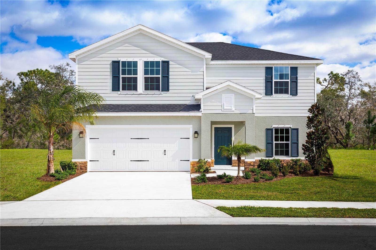PRICED AT ONLY: $309,000
Address: 3213 Bellflower Way, LAKELAND, FL 33811
Description
PRICE IMPROVEMENT! SELLER MOTIVATED! Welcome to 3213 Bellflower Way, a stunning and meticulously cared for home located in the highly sought after gated community of Carillon Lakes in Lakeland, FL. This move in ready gem features a bright and airy open floor plan with soaring ceilings adorned with crown molding, abundant natural light, and a seamless flow perfect for both everyday living and entertaining. Enjoy peaceful mornings and breezy evenings on the expansive screened lanai overlooking lush green space with no rear neighbors. Inside, the home boasts a split bedroom layout for added privacy, a spacious living and dining area, an oversized kitchen with ample cabinetry and breakfast bar, and a dedicated inside laundry room. The luxurious primary suite is a true retreat, complete with a massive walk in closet complete with custom shelving, and a spa like bathroom with dual sinks, a soaking tub, and a separate shower. Major upgrades include a new roof in 2022, a new HVAC system and water heater in 2020, ensuring long term comfort and efficiency. Carillon Lakes offers unmatched amenities including a 24 hour guard attended security gate, beautifully appointed clubhouse, state of the art fitness center, resort style pool and spa, tennis and pickleball courts, basketball, walking and biking trails, scenic lakes, and a full calendar of community events and clubs. Ideally situated just minutes from Lakeland Linder International Airport, the Polk Parkway, premier shopping, dining, and leading healthcare facilities, this home truly has it all. With its exceptional features, prime location, and resort style community, 3213 Bellflower Way is waiting for you to make this house into your home!
Property Location and Similar Properties
Payment Calculator
- Principal & Interest -
- Property Tax $
- Home Insurance $
- HOA Fees $
- Monthly -
For a Fast & FREE Mortgage Pre-Approval Apply Now
Apply Now
 Apply Now
Apply Now- MLS#: L4954709 ( Residential )
- Street Address: 3213 Bellflower Way
- Viewed: 18
- Price: $309,000
- Price sqft: $122
- Waterfront: No
- Year Built: 2002
- Bldg sqft: 2540
- Bedrooms: 3
- Total Baths: 2
- Full Baths: 2
- Garage / Parking Spaces: 2
- Days On Market: 48
- Additional Information
- Geolocation: 28.0047 / -82.0316
- County: POLK
- City: LAKELAND
- Zipcode: 33811
- Subdivision: Carillon Lakes Ph 02
- Provided by: SERHANT
- Contact: Elizabeth Willers
- 646-480-7665

- DMCA Notice
Features
Building and Construction
- Covered Spaces: 0.00
- Exterior Features: French Doors, Lighting, Sidewalk
- Flooring: Ceramic Tile
- Living Area: 1846.00
- Roof: Shingle
Garage and Parking
- Garage Spaces: 2.00
- Open Parking Spaces: 0.00
Eco-Communities
- Water Source: Public
Utilities
- Carport Spaces: 0.00
- Cooling: Central Air
- Heating: Central
- Pets Allowed: Cats OK, Dogs OK
- Sewer: Public Sewer
- Utilities: BB/HS Internet Available, Cable Available, Electricity Connected, Natural Gas Available, Phone Available, Sewer Connected, Underground Utilities, Water Connected
Finance and Tax Information
- Home Owners Association Fee: 284.00
- Insurance Expense: 0.00
- Net Operating Income: 0.00
- Other Expense: 0.00
- Tax Year: 2024
Other Features
- Appliances: Dishwasher, Disposal, Electric Water Heater, Ice Maker
- Association Name: Leland Management/ Darla Watts
- Association Phone: (407) 447-9955
- Country: US
- Interior Features: Ceiling Fans(s), Crown Molding, Eat-in Kitchen, High Ceilings, Kitchen/Family Room Combo, Living Room/Dining Room Combo, Open Floorplan, Primary Bedroom Main Floor, Solid Surface Counters, Solid Wood Cabinets, Split Bedroom, Stone Counters, Thermostat, Walk-In Closet(s), Window Treatments
- Legal Description: CARILLON LAKES PHASE 2 PB 116 PGS 4 THRU 7 LOT 216
- Levels: One
- Area Major: 33811 - Lakeland
- Occupant Type: Owner
- Parcel Number: 23-28-32-138063-002160
- Possession: Close Of Escrow
- Views: 18
Nearby Subdivisions
Abbey Oaks Ph 2
Ashwood West
Barbour Acres
Carillon Lakes Ph 02
Carillon Lakes Ph 03b
Carillon Lakes Ph 04
Carillon Lakes Ph 05
Colonnades Ph 01
Colonnades Ph 02
Country Village
Creek Side
Cross Crk Ranch
Deer Brooke
Deer Brooke South
Estatesenglish Crk
Forestbrook Un 1
Forestbrook Un 2
Forestgreen
Forestwood Sub
Glenbrook Chase
Hatcher Road Estates
Hawthorne
Heritage Lndgs
Juniper Sub
Kensington Heights Add
Lakes At Laurel Highlands
Lakeside Preserve
Lakeside Preserve Ph I
Lakeslaurel Hlnds Ph 1e
Lakeslaurel Hlnds Ph 2b
Lakeslaurel Hlnds Ph 3a
Longwood Place
Magnolia Trails
Morgan Creek Preserve Ph 01
Morgan Crk Preserve Ph 01
None
Oak View Estates Un 3
Oakview Estates Un 3
Presha Add
Presha Sub
Riverstone Ph 1
Riverstone Ph 2
Riverstone Ph 3 4
Riverstone Ph 5 6
Riverstone Ph 5 & 6
South Pointe Ph 01
Steeple Chase Estates
Steeplechase Estates
Sugar Creek Estates
Town Parke Estates Phase 2a
Towne Park Estates
Unplatted
West Oaks Sub
Wildwood 01
Wildwood One
Wildwood One Pb 79 Pg 13 14
Wildwood Two
Woodhaven
Similar Properties
Contact Info
- The Real Estate Professional You Deserve
- Mobile: 904.248.9848
- phoenixwade@gmail.com
