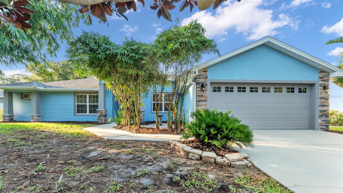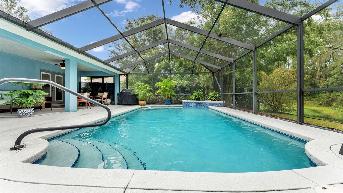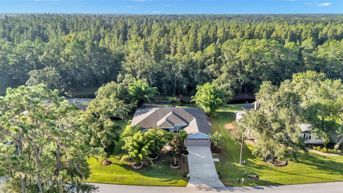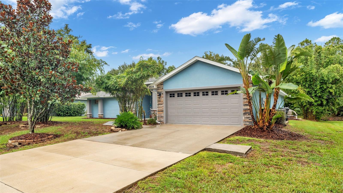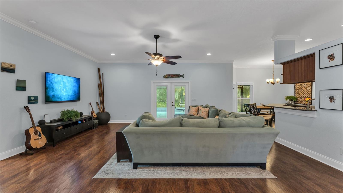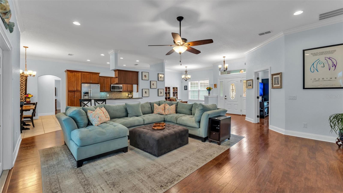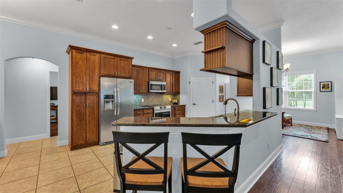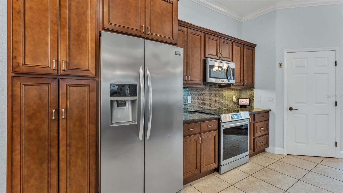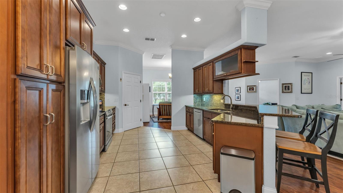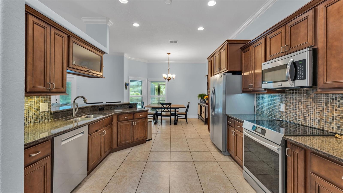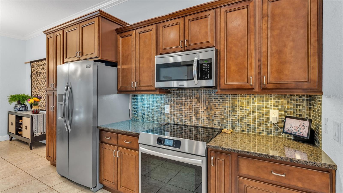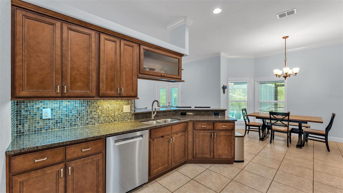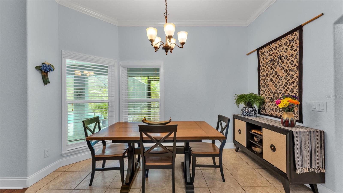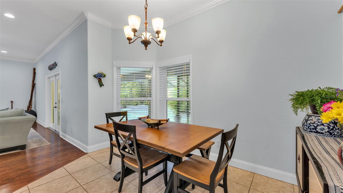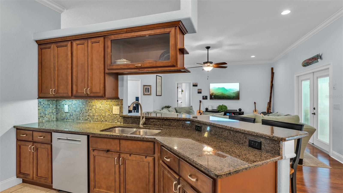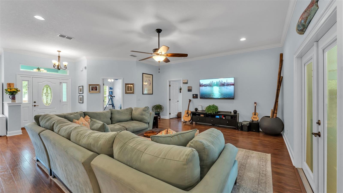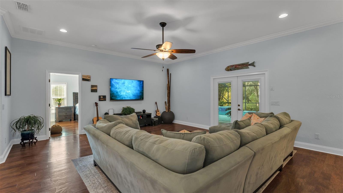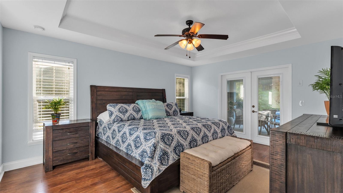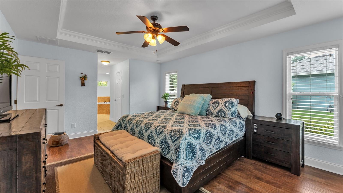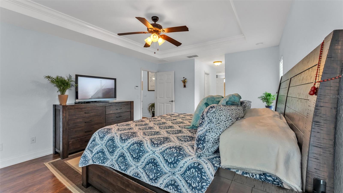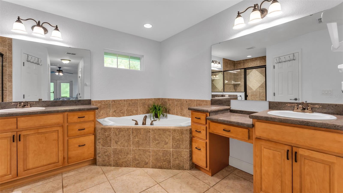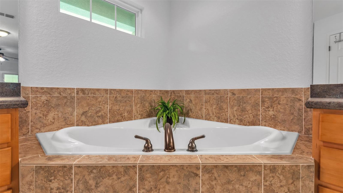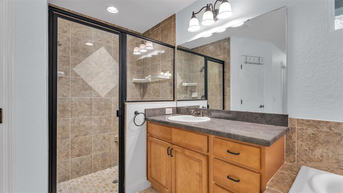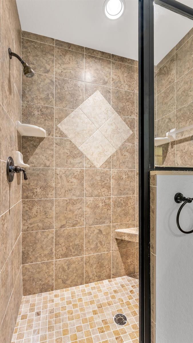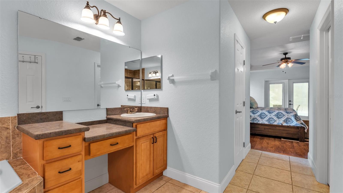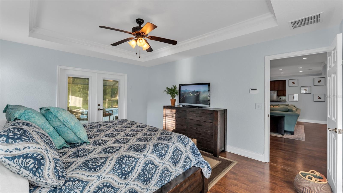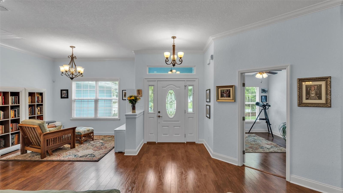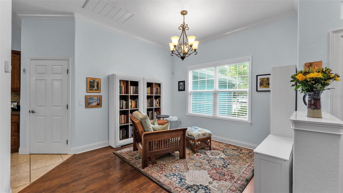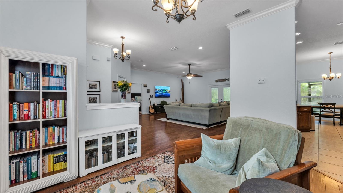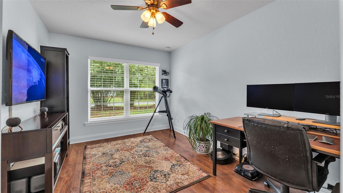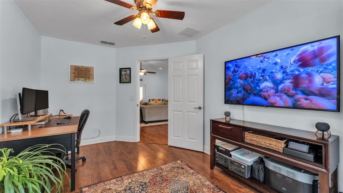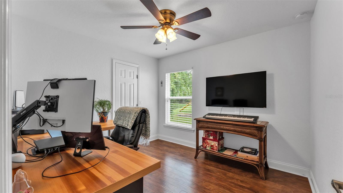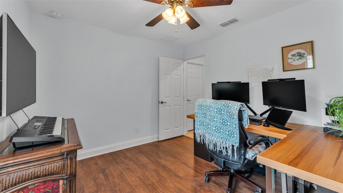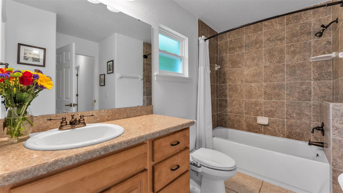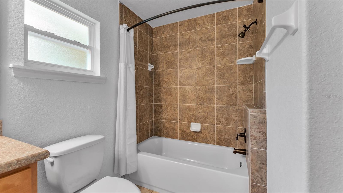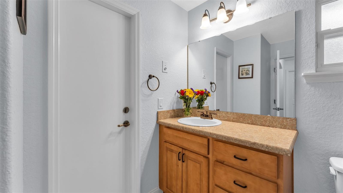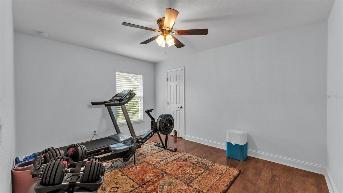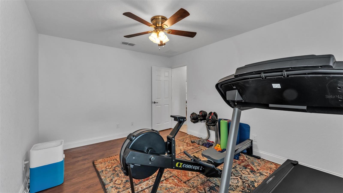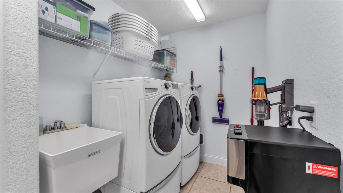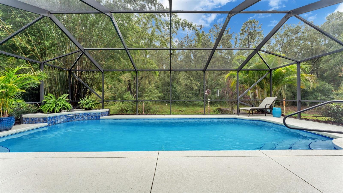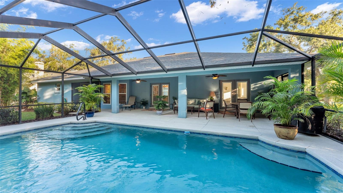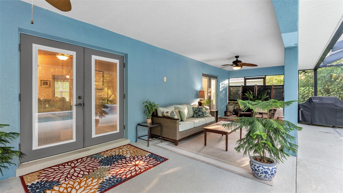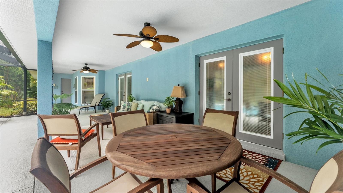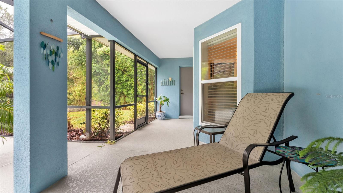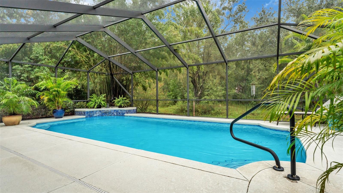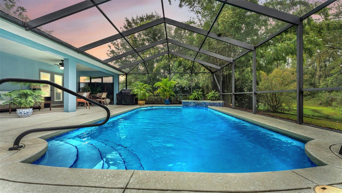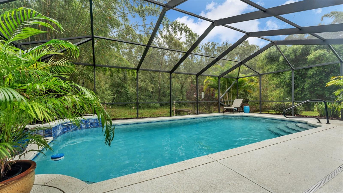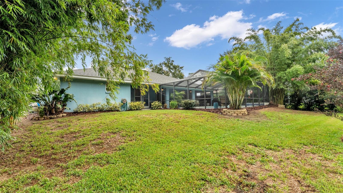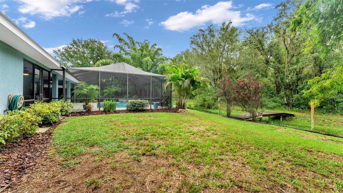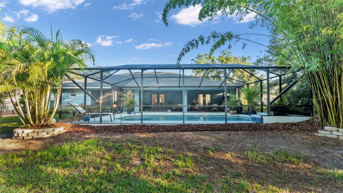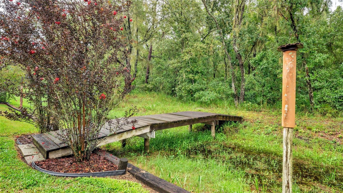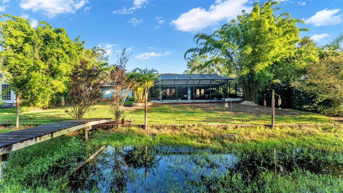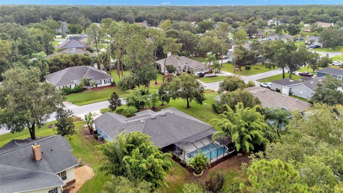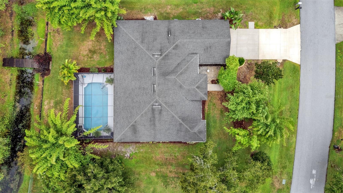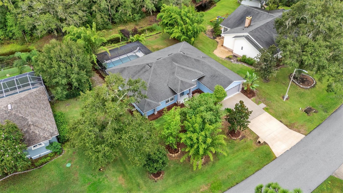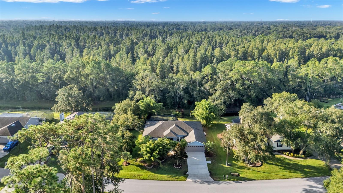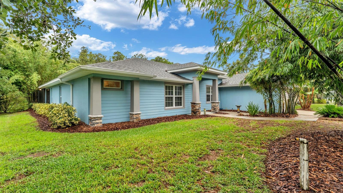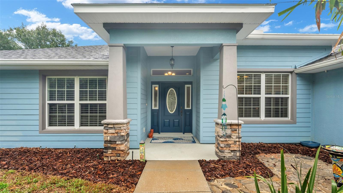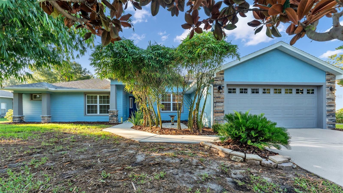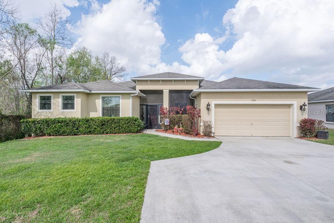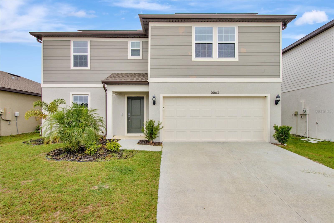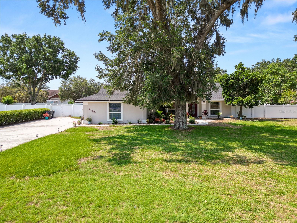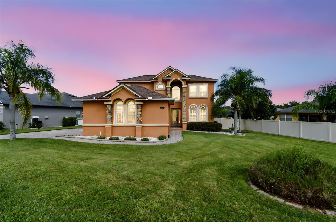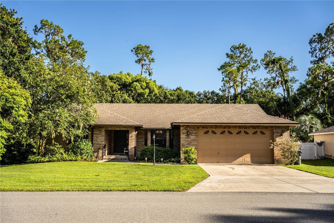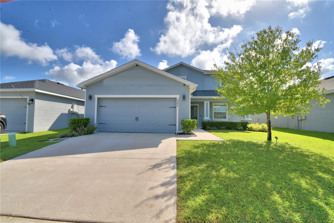PRICED AT ONLY: $499,900
Address: 2514 Deerbrook Drive, LAKELAND, FL 33811
Description
Welcome to this exquisite 3 bedroom, 2 bathroom pool home with a dedicated office, set on a spacious half acre lot in the highly desirable Deer Brooke subdivision of South Lakeland. Built in 2015 by Danny Sadler, Inc., this custom crafted masterpiece blends modern design with timeless craftsmanship, offering the perfect combination of style, comfort, and functionality. As you step inside, soaring ceilings and elegant crown molding immediately create a sense of openness and sophistication. Beautiful wood laminate flooring runs seamlessly throughout, adding both warmth and durability. The expansive living room is designed for family gatherings and entertaining, offering effortless flow and connection between the main living spaces. At the heart of the home, the chefs kitchen is a true showstopper, featuring gleaming granite countertops, stainless steel appliancesincluding a newer dishwasher and induction ovenand abundant cabinetry and counter space to inspire your culinary creativity. A formal dining room, currently styled as a cozy study, provides versatile space to suit your lifestyle. The primary suite is an elegant private retreat, highlighted by tray ceilings and French doors leading directly to the serene lanai and pool. The spa like en suite bathroom features dual vanities, a walk in tiled shower, and a soaking garden tub, creating the ultimate space to relax, unwind, and recharge at the end of the day. The spacious home office offers a quiet space for work or study at the front of the home. Two additional bedrooms on the opposite wing each include walk in closets, ensuring comfort, privacy, and ample storage for family or guests. A thoughtfully designed second bathroom opens directly to the screened in patio and poolperfect for outdoor living. Step outside to your poolside paradise, where you can relax and entertain under the screened in patio while taking in the tranquility of your backyard. With no rear neighbors and a natural backdrop, the sparkling pool invites you to unwind. Open the French doors and the outdoor living area seamlessly blends with the open floor plan, creating the ideal setting for a festive celebration or a memorable family barbecue. Conveniently located near shopping, dining, and with quick access to the Polk Parkway, commuting to Tampa or Orlando is a breeze. Move in ready and meticulously maintained, this exceptional property is awaiting new owners ready to enjoy all it has to offer. Dont miss the opportunity to make this South Lakeland pool home your own!
Property Location and Similar Properties
Payment Calculator
- Principal & Interest -
- Property Tax $
- Home Insurance $
- HOA Fees $
- Monthly -
For a Fast & FREE Mortgage Pre-Approval Apply Now
Apply Now
 Apply Now
Apply Now- MLS#: L4955015 ( Residential )
- Street Address: 2514 Deerbrook Drive
- Viewed: 7
- Price: $499,900
- Price sqft: $161
- Waterfront: No
- Year Built: 2015
- Bldg sqft: 3101
- Bedrooms: 3
- Total Baths: 2
- Full Baths: 2
- Garage / Parking Spaces: 2
- Days On Market: 12
- Additional Information
- Geolocation: 27.958 / -81.9984
- County: POLK
- City: LAKELAND
- Zipcode: 33811
- Subdivision: Deer Brooke South
- Provided by: BHHS FLORIDA PROPERTIES GROUP
- Contact: John Hubbert, Jr
- 863-701-2350

- DMCA Notice
Features
Building and Construction
- Covered Spaces: 0.00
- Exterior Features: French Doors
- Flooring: Ceramic Tile, Laminate
- Living Area: 2188.00
- Roof: Shingle
Garage and Parking
- Garage Spaces: 2.00
- Open Parking Spaces: 0.00
Eco-Communities
- Pool Features: In Ground
- Water Source: Public
Utilities
- Carport Spaces: 0.00
- Cooling: Central Air
- Heating: Central
- Pets Allowed: Yes
- Sewer: Septic Tank
- Utilities: BB/HS Internet Available, Cable Available
Finance and Tax Information
- Home Owners Association Fee: 150.00
- Insurance Expense: 0.00
- Net Operating Income: 0.00
- Other Expense: 0.00
- Tax Year: 2024
Other Features
- Appliances: Dishwasher, Microwave, Range, Refrigerator
- Association Name: Artemis Lifestyle Services/Katie Perez
- Association Phone: 407-705-2190 x26
- Country: US
- Interior Features: Ceiling Fans(s), Crown Molding, High Ceilings, Open Floorplan, Split Bedroom, Stone Counters, Walk-In Closet(s)
- Legal Description: DEER BROOKE SOUTH PB 89 PGS 15 16 & 17 LOT 393
- Levels: One
- Area Major: 33811 - Lakeland
- Occupant Type: Owner
- Parcel Number: 23-29-15-141576-003930
- Zoning Code: SF-1
Nearby Subdivisions
Abbey Oaks Ph 2
Ashwood West
Barbour Acres
Carillon Lakes Ph 02
Carillon Lakes Ph 03b
Carillon Lakes Ph 04
Carillon Lakes Ph 05
Colonnades Ph 01
Country Village
Creek Side
Cross Crk Ranch
Deer Brooke
Deer Brooke South
Estatesenglish Crk
Forestbrook Un 1
Forestbrook Un 2
Forestgreen
Forestwood Sub
Glenbrook Chase
Hatcher Road Estates
Hawthorne
Heritage Lndgs
Juniper Sub
Kensington Heights Add
Lakes At Laurel Highlands
Lakeside Preserve
Lakeside Preserve Ph I
Lakeslaurel Hlnds Ph 1e
Lakeslaurel Hlnds Ph 2b
Lakeslaurel Hlnds Ph 3a
Longwood Place
Magnolia Trails
Morgan Creek Preserve Ph 01
Morgan Crk Preserve Ph 01
None
Oak View Estates Un 3
Oakview Estates Un 3
Presha Add
Presha Sub
Riverstone Ph 1
Riverstone Ph 2
Riverstone Ph 3 4
Riverstone Ph 3 & 4
Riverstone Ph 5 6
South Pointe Ph 01
Steeple Chase Estates
Steeplechase Estates
Sugar Creek Estates
Town Parke Estates Phase 2a
Towne Park Estates
Unplatted
West Oaks Sub
Wildwood 01
Wildwood One
Wildwood One Pb 79 Pg 13 14
Wildwood Two
Similar Properties
Contact Info
- The Real Estate Professional You Deserve
- Mobile: 904.248.9848
- phoenixwade@gmail.com
