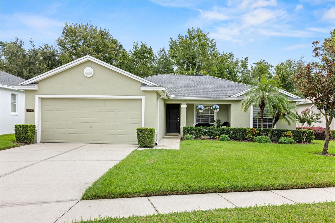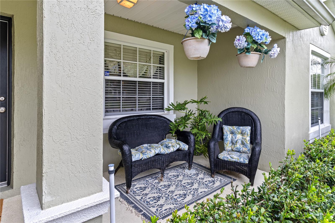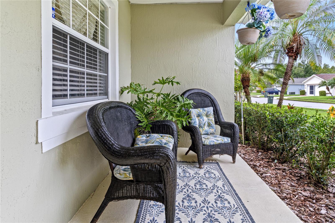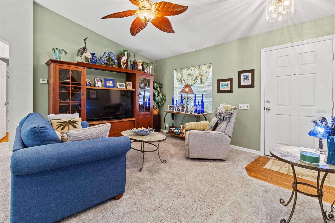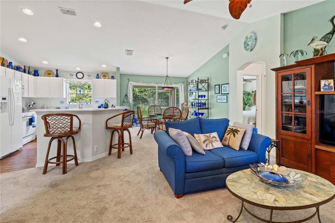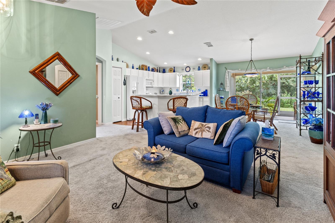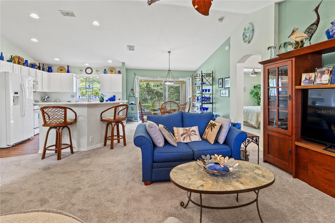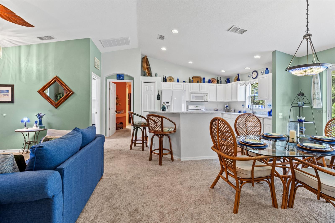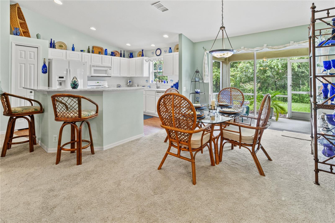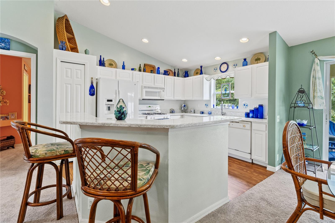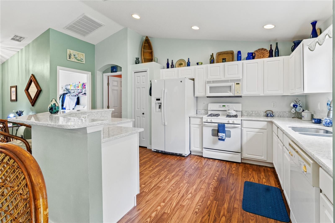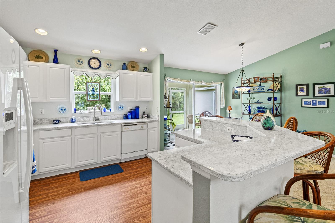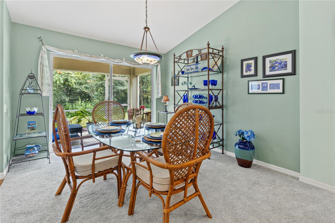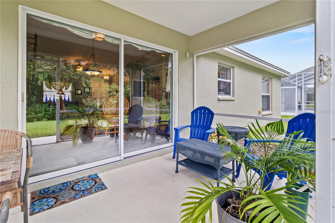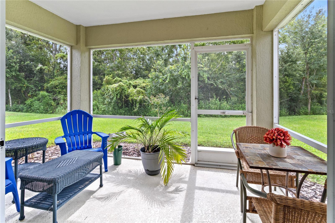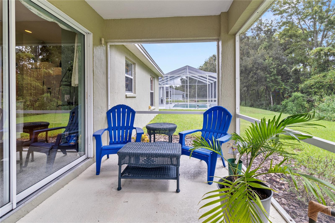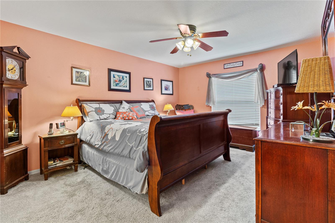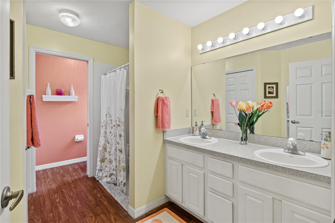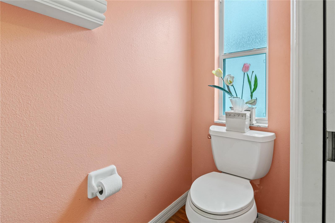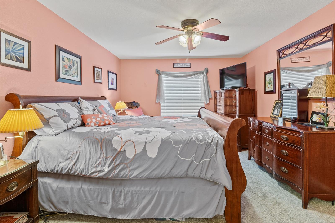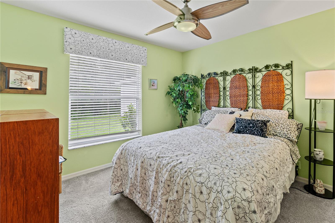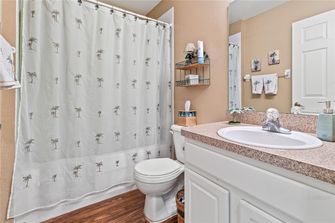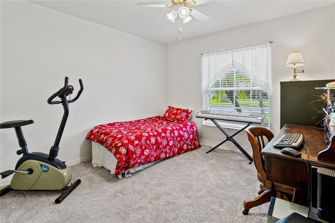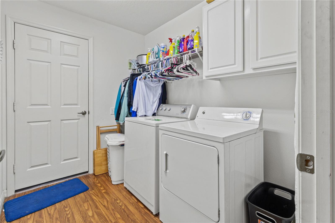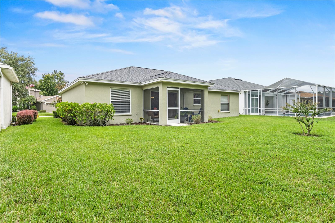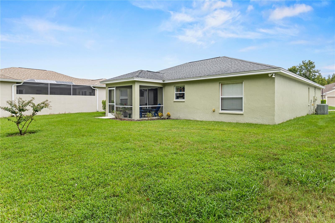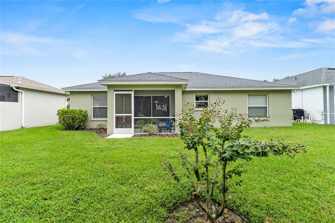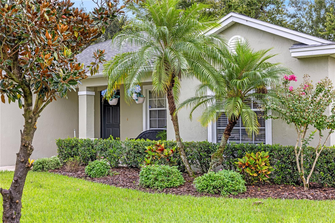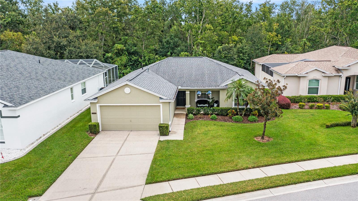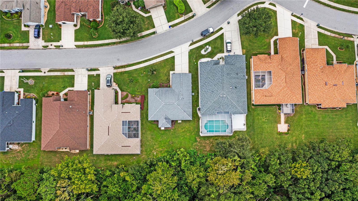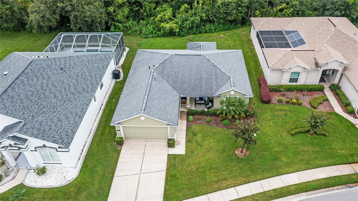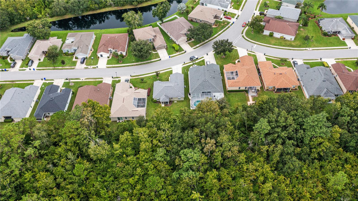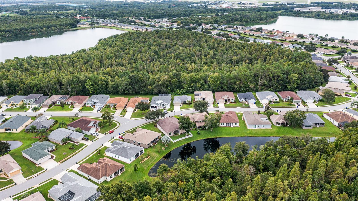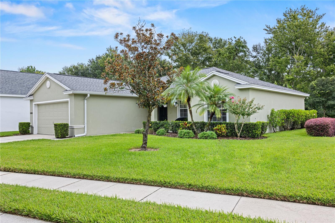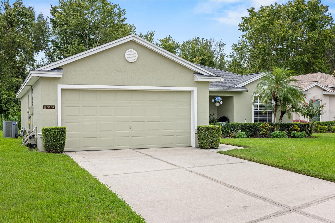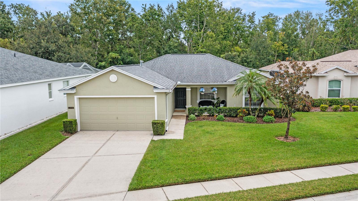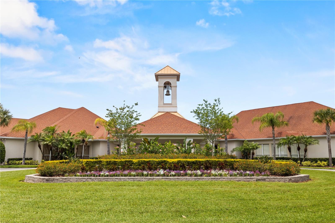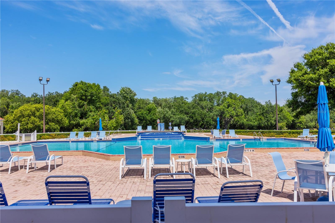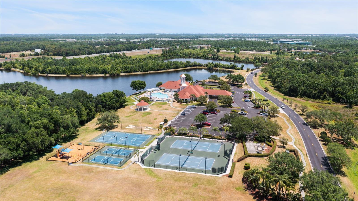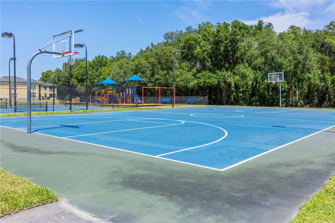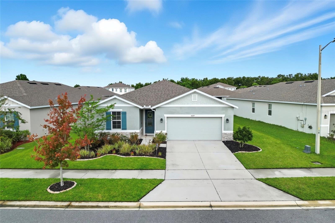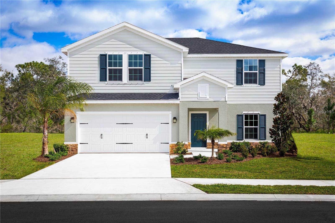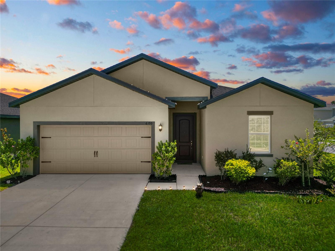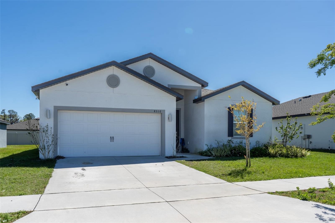PRICED AT ONLY: $313,000
Address: 3102 Bellflower Way, LAKELAND, FL 33811
Description
Seller is offering $5,000 buyer concessions with a home warranty. Located in the desirable gated community of Carillon Lakes in South Lakeland, this 3 bedroom, 2 bath Sunflower model is the perfect choice for those just starting out or looking to downsize.
A welcoming front porch sets the tone as you step inside to a bright, open great room with generous living and dining areas. The kitchen features quartz countertops, a center island with breakfast bar, and plenty of space for entertaining.
The primary suite includes a spacious walk in closet and a private en suite bathroom. With a split floor plan, the two additional bedrooms and guest bath provide comfort and privacy for family or guests. The Sunflower model also includes a covered, screened back porch that overlooks a large backyard and peaceful conservation area.
Carillon Lakes offers resort style living with a 24 hour guard gate, clubhouse with fitness center, library, meeting and billiards rooms, heated swimming pool, tennis and pickleball courts, basketball court, and playground. HOA fees include all these amenities plus cable, internet, and lawn caregiving you convenience and value.
Schedule your showing today and make this your new home!
Property Location and Similar Properties
Payment Calculator
- Principal & Interest -
- Property Tax $
- Home Insurance $
- HOA Fees $
- Monthly -
For a Fast & FREE Mortgage Pre-Approval Apply Now
Apply Now
 Apply Now
Apply Now- MLS#: L4955479 ( Residential )
- Street Address: 3102 Bellflower Way
- Viewed: 42
- Price: $313,000
- Price sqft: $154
- Waterfront: No
- Year Built: 2003
- Bldg sqft: 2034
- Bedrooms: 3
- Total Baths: 2
- Full Baths: 2
- Garage / Parking Spaces: 2
- Days On Market: 55
- Additional Information
- Geolocation: 28.0072 / -82.033
- County: POLK
- City: LAKELAND
- Zipcode: 33811
- Subdivision: Carillon Lakes Ph 02
- Provided by: REMAX EXPERTS
- Contact: Maria Santillo
- 863-802-5262

- DMCA Notice
Features
Building and Construction
- Covered Spaces: 0.00
- Exterior Features: Sidewalk, Sliding Doors
- Flooring: Carpet
- Living Area: 1434.00
- Roof: Shingle
Land Information
- Lot Features: City Limits, Landscaped, Sidewalk, Paved
Garage and Parking
- Garage Spaces: 2.00
- Open Parking Spaces: 0.00
Eco-Communities
- Water Source: Public
Utilities
- Carport Spaces: 0.00
- Cooling: Central Air
- Heating: Central
- Pets Allowed: Breed Restrictions
- Sewer: Public Sewer
- Utilities: BB/HS Internet Available, Cable Connected, Electricity Connected, Fire Hydrant, Natural Gas Connected, Sewer Connected, Underground Utilities, Water Connected
Amenities
- Association Amenities: Basketball Court, Clubhouse, Fence Restrictions, Fitness Center, Gated, Pickleball Court(s), Playground, Pool, Tennis Court(s), Vehicle Restrictions
Finance and Tax Information
- Home Owners Association Fee Includes: Guard - 24 Hour, Cable TV, Pool, Internet, Recreational Facilities
- Home Owners Association Fee: 285.00
- Insurance Expense: 0.00
- Net Operating Income: 0.00
- Other Expense: 0.00
- Tax Year: 2025
Other Features
- Appliances: Dishwasher, Gas Water Heater, Microwave, Range, Refrigerator
- Association Name: Leland Management/Darla Watts
- Association Phone: 863-701-0051
- Country: US
- Interior Features: Ceiling Fans(s), High Ceilings, Open Floorplan, Primary Bedroom Main Floor, Split Bedroom, Stone Counters, Walk-In Closet(s), Window Treatments
- Legal Description: CARILLON LAKES PHASE 2 PB 116 PGS 4 THRU 7 LOT 173
- Levels: One
- Area Major: 33811 - Lakeland
- Occupant Type: Owner
- Parcel Number: 23-28-32-138063-001730
- Style: Florida
- View: Garden
- Views: 42
- Zoning Code: PUD
Nearby Subdivisions
Ashwood West
Barbour Acres
Carillon Lakes
Carillon Lakes Ph 02
Carillon Lakes Ph 03b
Carillon Lakes Ph 04
Deer Brooke
Deer Brooke South
Forestgreen
Forestgreen Ph 02
Forestwood Sub
Glenbrook Chase
Hatcher Road Estates
Hawthorne
Hawthorne Ph 1
Heritage Landings
Heritage Lndgs
Juniper Sub
Kensington Heights
Lakes At Laurel Highlands
Lakeside Preserve
Lakeside Preserve Phase I
Lakeslaurel Highlands Ph 1d
Lakeslaurel Hlnds Ph 1e
Lakeslaurel Hlnds Ph 2b
Lakeslaurel Hlnds Ph 3a
Longwood Place
Magnolia Trails
Morgan Creek Preserve Ph 01
Morgan Crk Preserve Ph 01
None
Oakview Estates Un 3
Presha Add
Reflections West
Reflections West Ph 02
Riverstone Ph 1
Riverstone Ph 2
Riverstone Ph 3 4
Riverstone Ph 5 6
Rustic Oaks
Steeplechase Estates
Steeplechase Ph 01
Stoney Creek
Town Parke Estates Phase 2a
Towne Park Estates
Towne Park Estates Phase 1a
Towne Park Estates Phase 2a
Towne Park Estates Phase 2b
Unplatted
Villagegresham Farms
West Oaks Sub
Wildwood 01
Wildwood One
Wildwood Two
Woodhaven
Similar Properties
Contact Info
- The Real Estate Professional You Deserve
- Mobile: 904.248.9848
- phoenixwade@gmail.com
