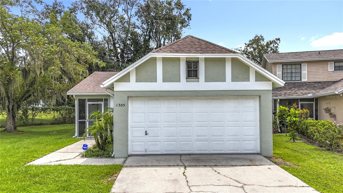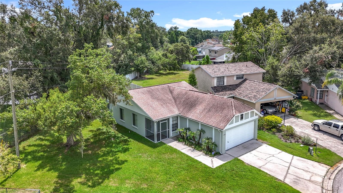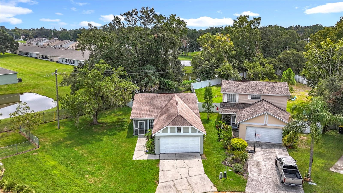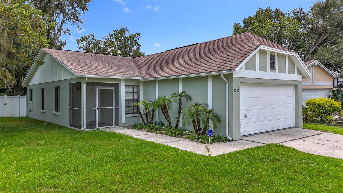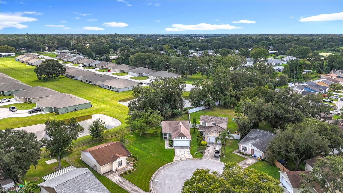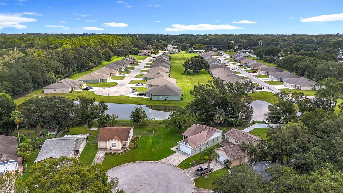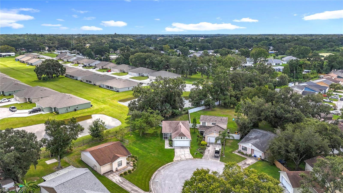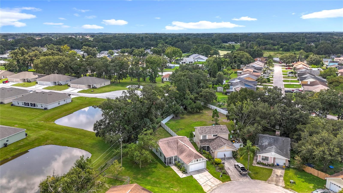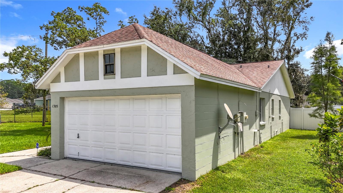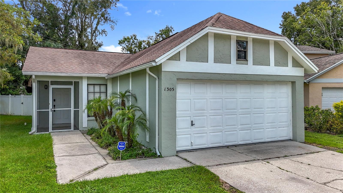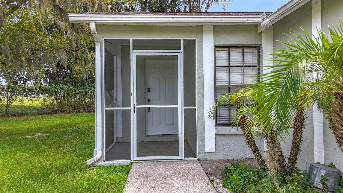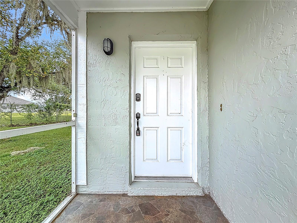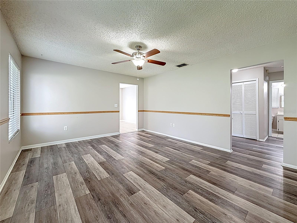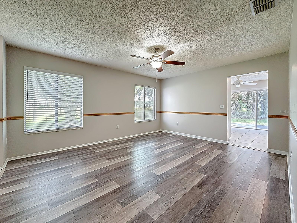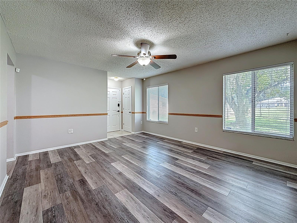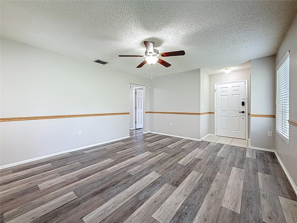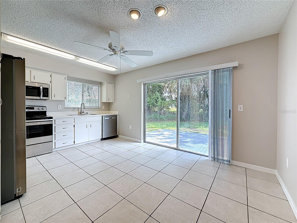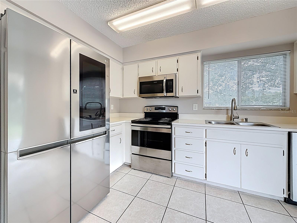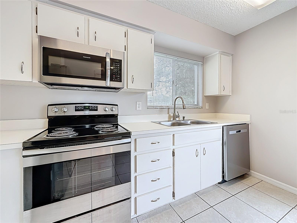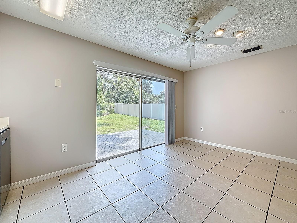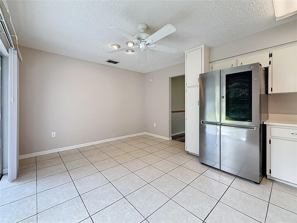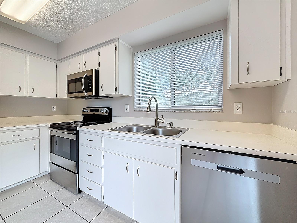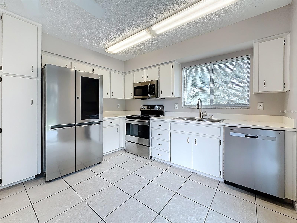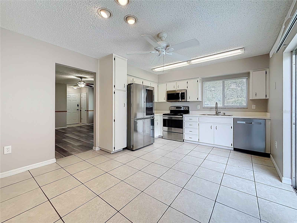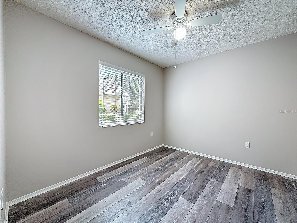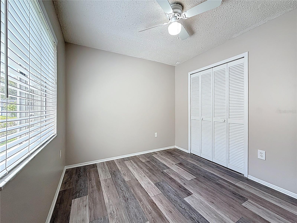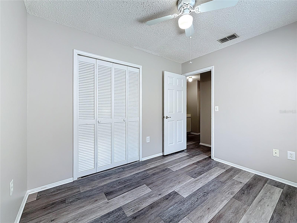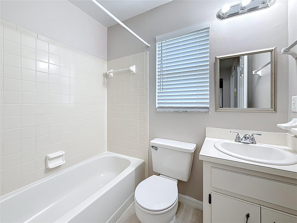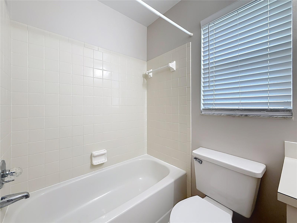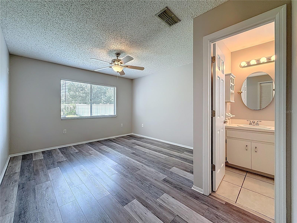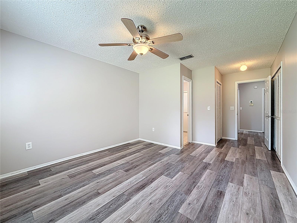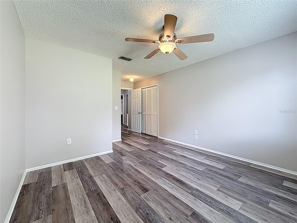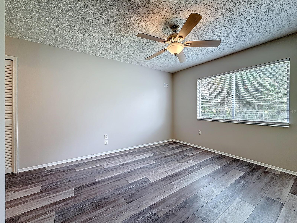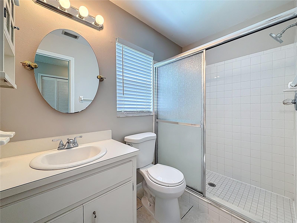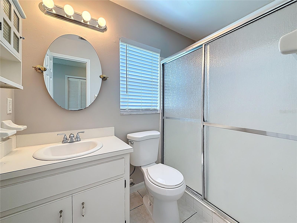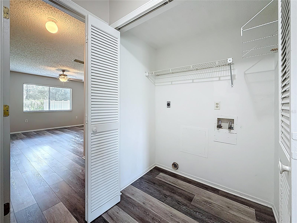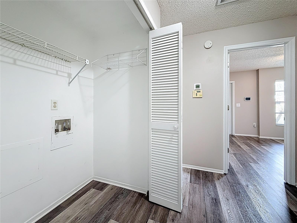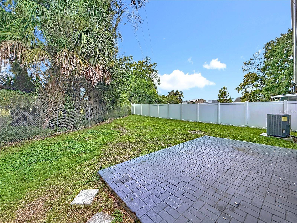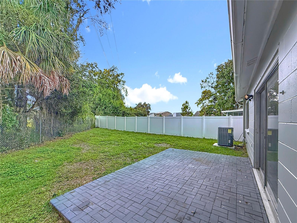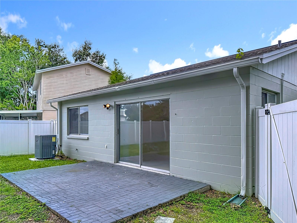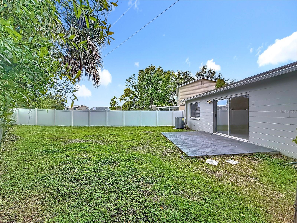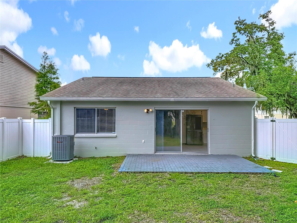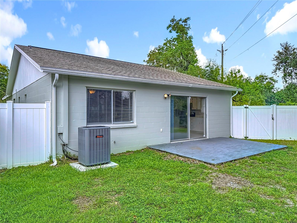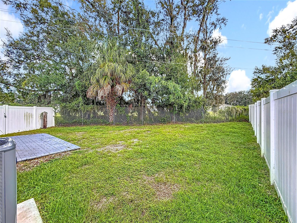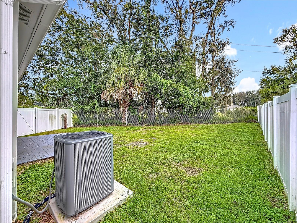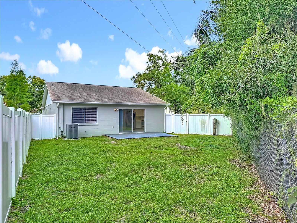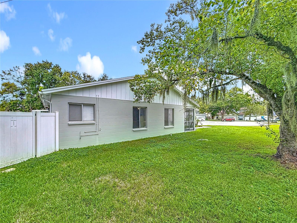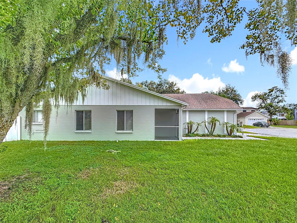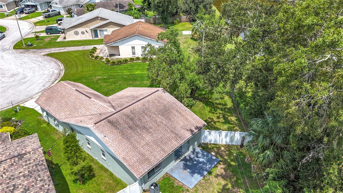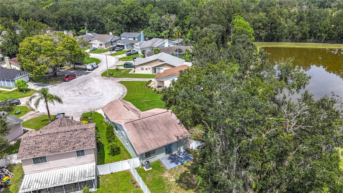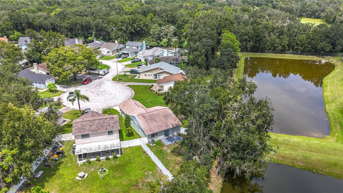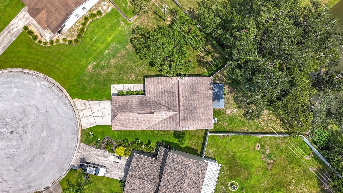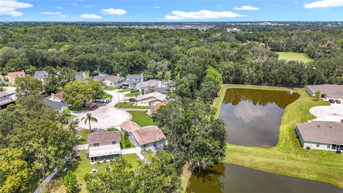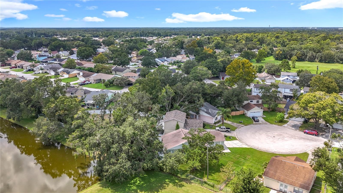PRICED AT ONLY: $265,000
Address: 1305 Bramblewood Drive, LAKELAND, FL 33811
Description
*Adorable 3/2 South Lakeland Residence Offered for Sale* This beautifully maintained home is located on a cul de sac within the Wildwood Subdivision and features a neutral color scheme throughout, LVP flooring which was installed in 2024, stainless steel kitchen appliances, eat in kitchen, spacious rooms, ample storage space, two car garage, inside utility/laundry closet, screened in front porch, and beautiful brick paver patio overlooking a generous privacy fenced yard. The garage is equipped with a 220 volt electrical outlet and could be used as an EV charging outlet. The roof was installed in April of 2021. A new A/C unit was installed in 2024. The interior of this property was repainted in September of 2024. The exterior was painted in March of 2024. A new vinyl fence was installed in November of 2022. This property is move in ready and convenient to all that Lakeland has to offer!
Property Location and Similar Properties
Payment Calculator
- Principal & Interest -
- Property Tax $
- Home Insurance $
- HOA Fees $
- Monthly -
For a Fast & FREE Mortgage Pre-Approval Apply Now
Apply Now
 Apply Now
Apply Now- MLS#: L4955568 ( Residential )
- Street Address: 1305 Bramblewood Drive
- Viewed: 4
- Price: $265,000
- Price sqft: $168
- Waterfront: No
- Year Built: 1989
- Bldg sqft: 1580
- Bedrooms: 3
- Total Baths: 2
- Full Baths: 2
- Garage / Parking Spaces: 2
- Days On Market: 7
- Additional Information
- Geolocation: 27.9812 / -81.9816
- County: POLK
- City: LAKELAND
- Zipcode: 33811
- Subdivision: Wildwood Two
- Provided by: HOUSE OF GLASS REAL ESTATE PM
- Contact: Ernie Napoles
- 863-940-3756

- DMCA Notice
Features
Building and Construction
- Covered Spaces: 0.00
- Exterior Features: Sliding Doors
- Fencing: Chain Link, Fenced, Vinyl
- Flooring: Ceramic Tile, Laminate
- Living Area: 1158.00
- Roof: Shingle
Land Information
- Lot Features: Cul-De-Sac
Garage and Parking
- Garage Spaces: 2.00
- Open Parking Spaces: 0.00
Eco-Communities
- Water Source: Public
Utilities
- Carport Spaces: 0.00
- Cooling: Central Air
- Heating: Central
- Pets Allowed: Breed Restrictions
- Sewer: Public Sewer
- Utilities: Cable Available, Electricity Connected, Public
Amenities
- Association Amenities: Playground
Finance and Tax Information
- Home Owners Association Fee: 200.00
- Insurance Expense: 0.00
- Net Operating Income: 0.00
- Other Expense: 0.00
- Tax Year: 2024
Other Features
- Appliances: Dishwasher, Electric Water Heater, Microwave, Range, Refrigerator
- Association Name: Darlene Keene
- Association Phone: 863 686 3700
- Country: US
- Interior Features: Eat-in Kitchen
- Legal Description: WILDWOOD TWO PB 80 PG 11 LOT 153
- Levels: One
- Area Major: 33811 - Lakeland
- Occupant Type: Vacant
- Parcel Number: 11-29-23-139764-001530
- Style: Contemporary
Nearby Subdivisions
Abbey Oaks Ph 2
Ashwood West
Barbour Acres
Carillon Lakes Ph 02
Carillon Lakes Ph 03b
Carillon Lakes Ph 04
Carillon Lakes Ph 05
Colonnades Ph 01
Country Village
Creek Side
Cross Crk Ranch
Deer Brooke
Deer Brooke South
Estatesenglish Crk
Forestbrook Un 1
Forestbrook Un 2
Forestgreen
Forestwood Sub
Glenbrook Chase
Hatcher Road Estates
Hawthorne
Heritage Lndgs
Juniper Sub
Kensington Heights Add
Lakes At Laurel Highlands
Lakeside Preserve
Lakeside Preserve Ph I
Lakeslaurel Hlnds Ph 1e
Lakeslaurel Hlnds Ph 2b
Lakeslaurel Hlnds Ph 3a
Longwood Place
Magnolia Trails
Morgan Creek Preserve Ph 01
Morgan Crk Preserve Ph 01
None
Oak View Estates Un 3
Oakview Estates Un 3
Presha Add
Presha Sub
Riverstone Ph 1
Riverstone Ph 2
Riverstone Ph 3 4
Riverstone Ph 3 & 4
Riverstone Ph 5 6
South Pointe Ph 01
Steeple Chase Estates
Steeplechase Estates
Sugar Creek Estates
Town Parke Estates Phase 2a
Towne Park Estates
Unplatted
West Oaks Sub
Wildwood 01
Wildwood One
Wildwood One Pb 79 Pg 13 14
Wildwood Two
Contact Info
- The Real Estate Professional You Deserve
- Mobile: 904.248.9848
- phoenixwade@gmail.com
