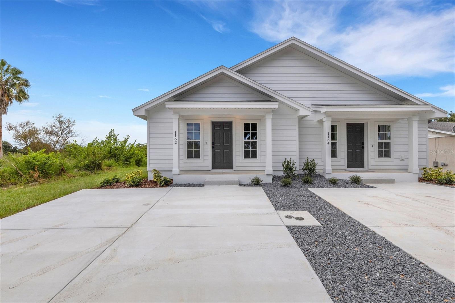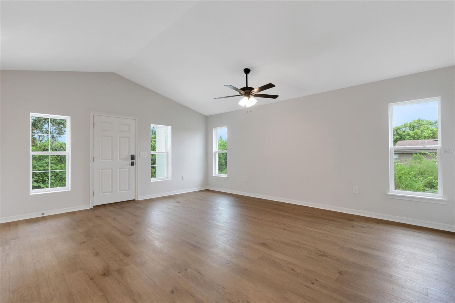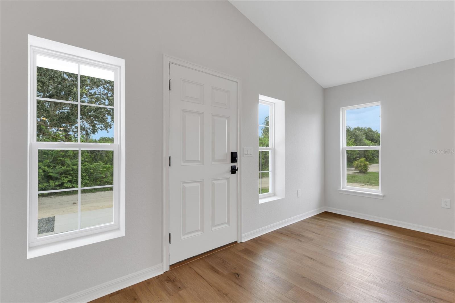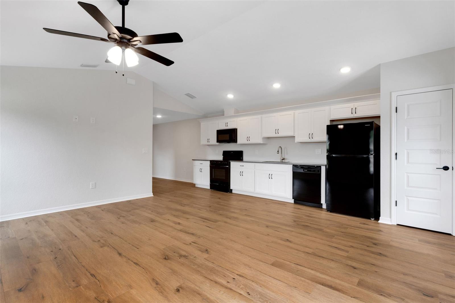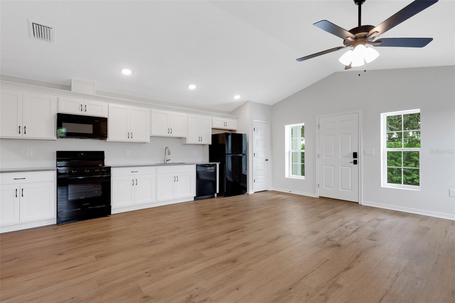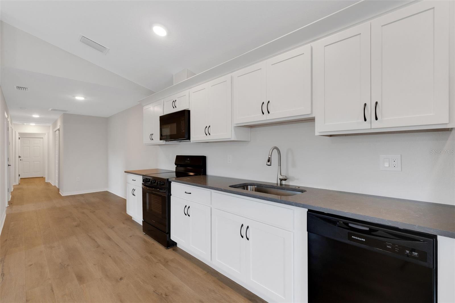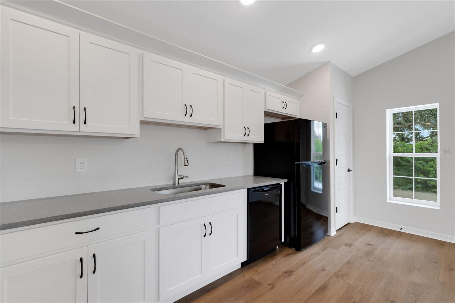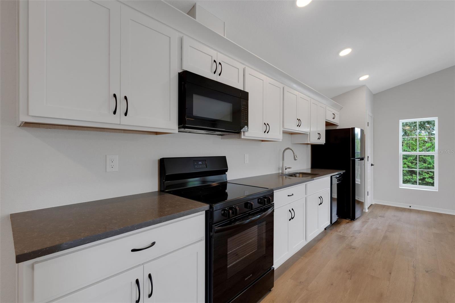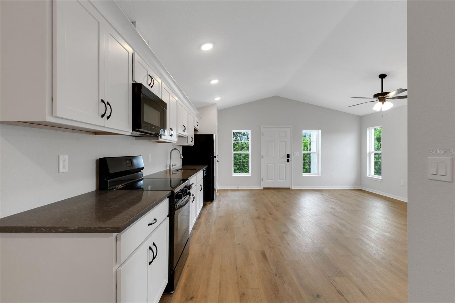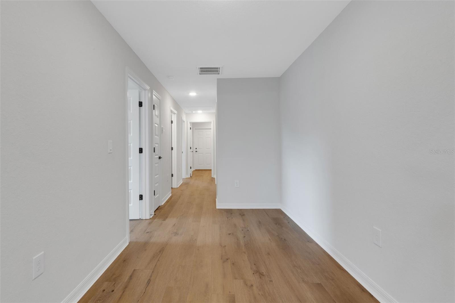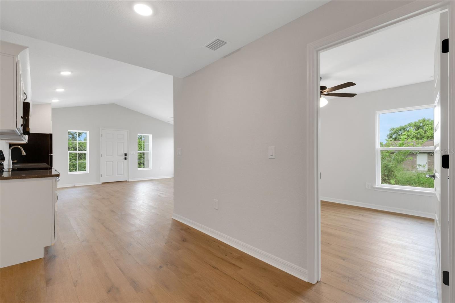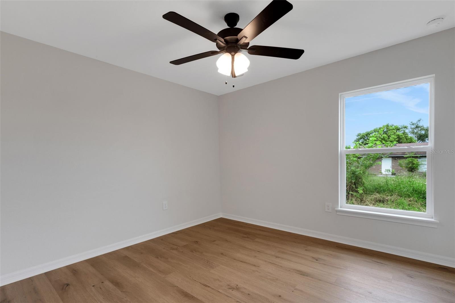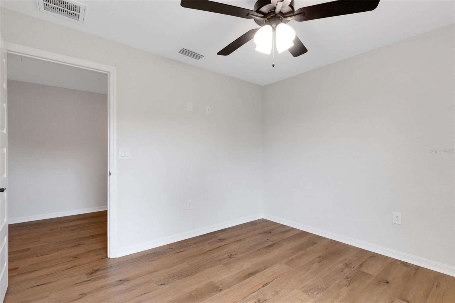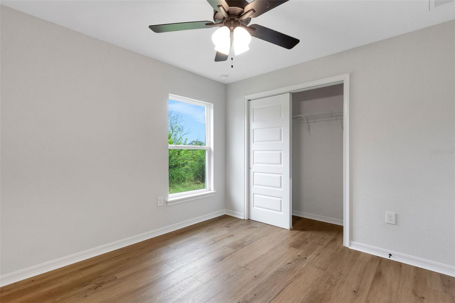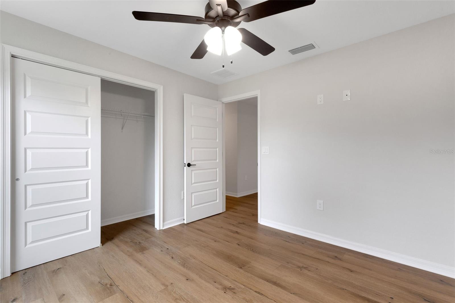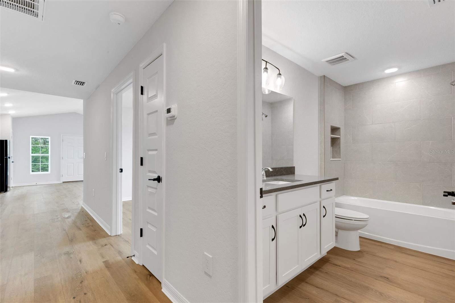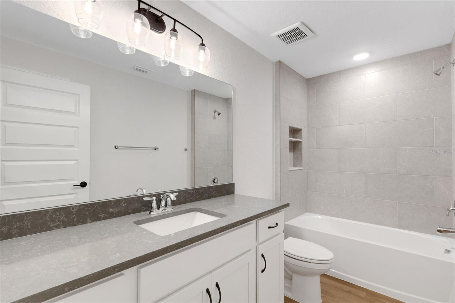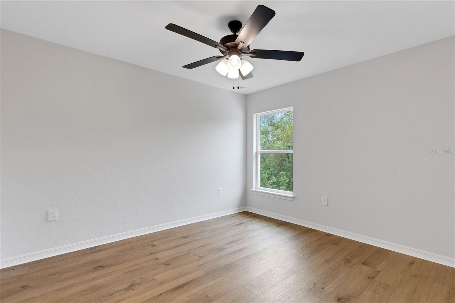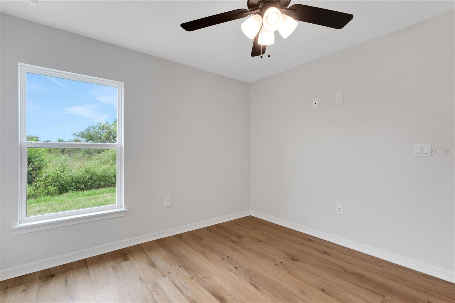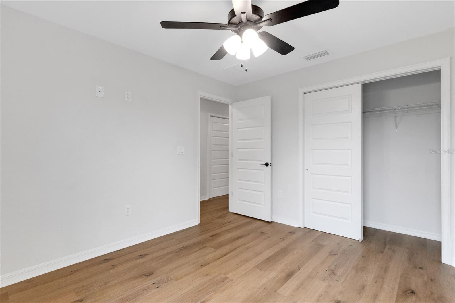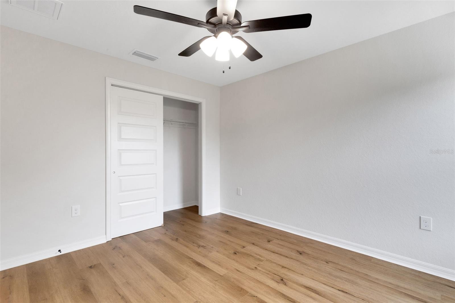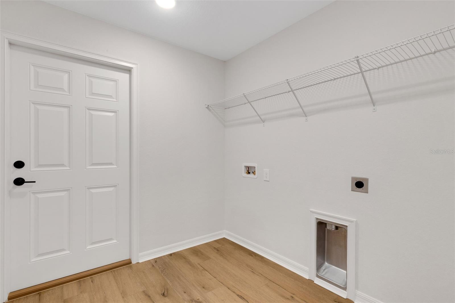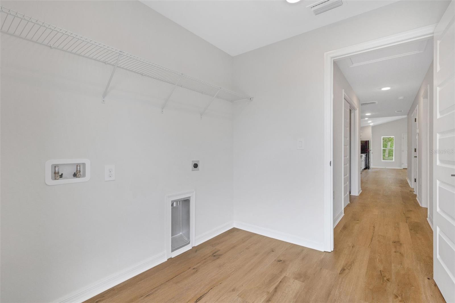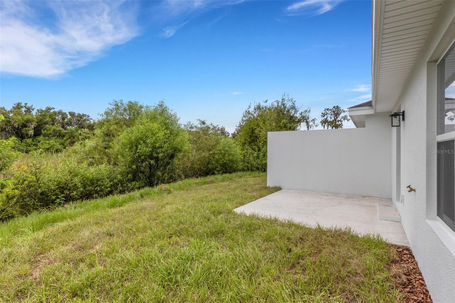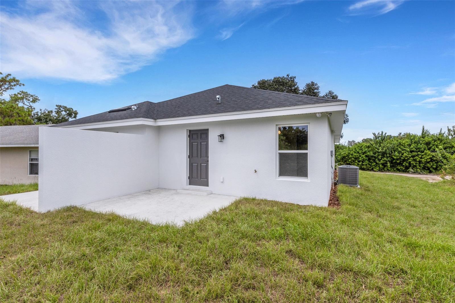PRICED AT ONLY: $359,000
Address: 1162 And 1164 Fairway Drive, LAKELAND, FL 33801
Description
New construction duplex perfect investment property, or opportunity to live in one and rent the other! Each side is living/kitchen combination with a dining space. Cozy 2 bedroom, 1 bath units with luxury vinyl plank flooring throughout. The kitchen has granite countertops, soft close cabinets and a black appliance package. Completed in 2025 by Hulbert Homes Inc. Please note that the taxes are on the lot only, there is no HOA. Call today for a private showing!
Property Location and Similar Properties
Payment Calculator
- Principal & Interest -
- Property Tax $
- Home Insurance $
- HOA Fees $
- Monthly -
For a Fast & FREE Mortgage Pre-Approval Apply Now
Apply Now
 Apply Now
Apply Now- MLS#: L4955647 ( Residential Income )
- Street Address: 1162 And 1164 Fairway Drive
- Viewed: 8
- Price: $359,000
- Price sqft: $344
- Waterfront: No
- Year Built: 2025
- Bldg sqft: 1044
- Bedrooms: 4
- Total Baths: 2
- Days On Market: 22
- Additional Information
- Geolocation: 28.0295 / -81.9011
- County: POLK
- City: LAKELAND
- Zipcode: 33801
- Elementary School: Combee Elem
- Middle School: Crystal Lake Middle/Jun
- High School: Tenoroc Senior
- Provided by: EXP REALTY LLC
- Contact: Brian Stephens
- 888-883-8509

- DMCA Notice
Features
Building and Construction
- Builder Name: Hulbert Homes Inc.
- Covered Spaces: 0.00
- Exterior Features: Lighting, Sidewalk
- Flooring: Luxury Vinyl
- Living Area: 1044.00
- Roof: Shingle
Property Information
- Property Condition: Completed
Land Information
- Lot Features: FloodZone
School Information
- High School: Tenoroc Senior
- Middle School: Crystal Lake Middle/Jun
- School Elementary: Combee Elem
Garage and Parking
- Garage Spaces: 0.00
- Open Parking Spaces: 0.00
- Parking Features: Driveway, Open
Eco-Communities
- Water Source: Public
Utilities
- Carport Spaces: 0.00
- Cooling: Central Air
- Heating: Central, Electric
- Pets Allowed: Cats OK, Dogs OK, Yes
- Sewer: Public Sewer
- Utilities: BB/HS Internet Available, Cable Available
Finance and Tax Information
- Home Owners Association Fee: 0.00
- Insurance Expense: 0.00
- Net Operating Income: 0.00
- Other Expense: 0.00
- Tax Year: 2024
Other Features
- Appliances: Dishwasher, Disposal, Electric Water Heater, Microwave, Range, Refrigerator
- Country: US
- Interior Features: Cathedral Ceiling(s), Ceiling Fans(s), Kitchen/Family Room Combo, Open Floorplan, Split Bedroom, Stone Counters
- Legal Description: THE E 16 FT OF THE W 35 FT OF BEG SW COR OF SE1/4 OF SW1/4 RUN E 1051.31 FT N 45 DEG W 470 FT N 330 FT N 18 DEG 09 MIN 30 SEC W 474.84 FT N 22 DEG 47 MIN 20 SEC E 262.40 FT S 85 DEG 16 MIN 20 SEC E 121.98 FT TO POB RUN S 85 DEG 16 MIN 20 SEC E 70 FT S 04 DEG 43 MIN 40 SEC W 200 FT N 85 DEG 16 MIN 20 SEC W 70 FT N 04 DEG 43 MIN 40 SEC E 200 FT N TO POB BEING LOT 46B OF UNREC SURVEY
- Levels: One
- Area Major: 33801 - Lakeland
- Parcel Number: 24-28-22-000000-041015
- Possession: Close Of Escrow
- View: Water
- Zoning Code: PUD
Nearby Subdivisions
Similar Properties
Contact Info
- The Real Estate Professional You Deserve
- Mobile: 904.248.9848
- phoenixwade@gmail.com
