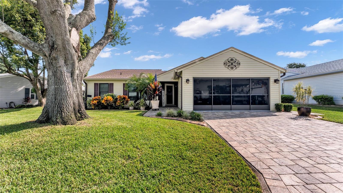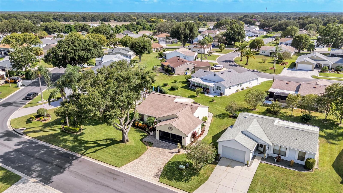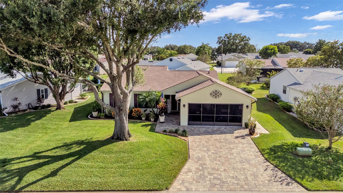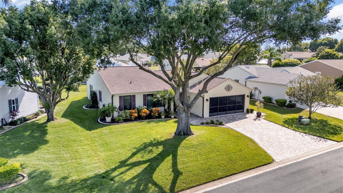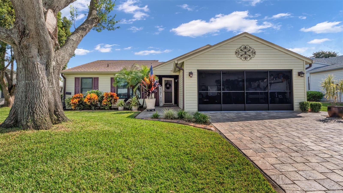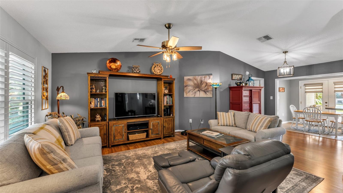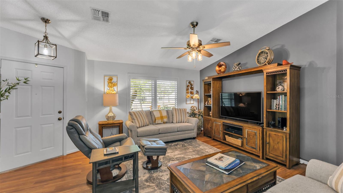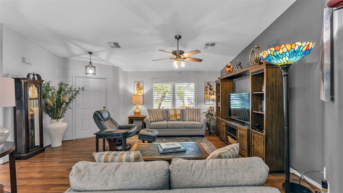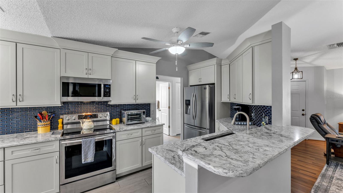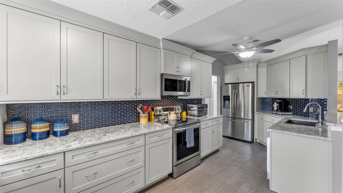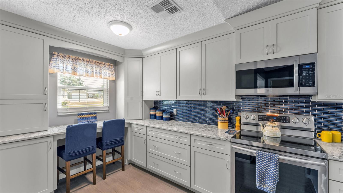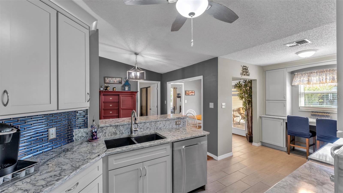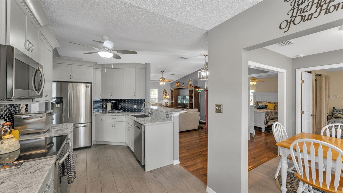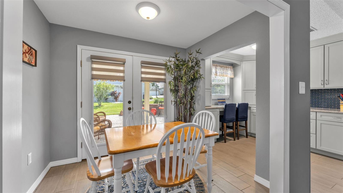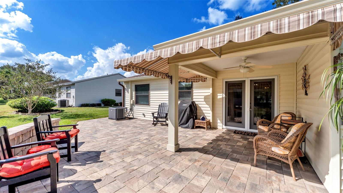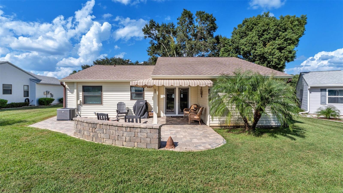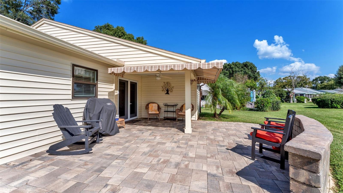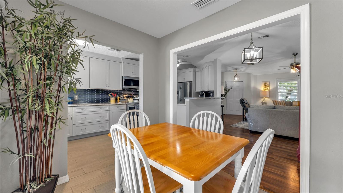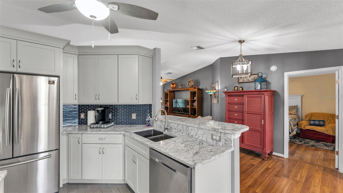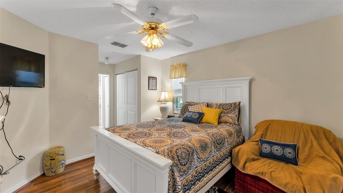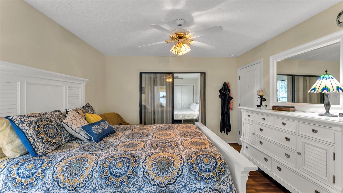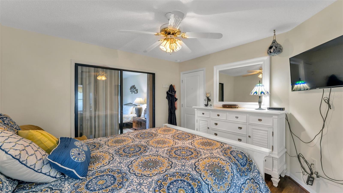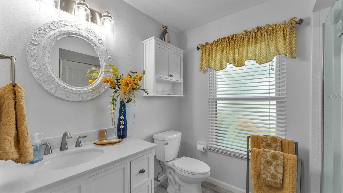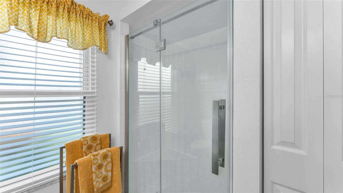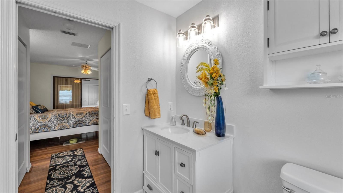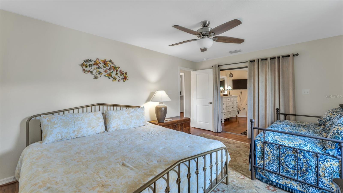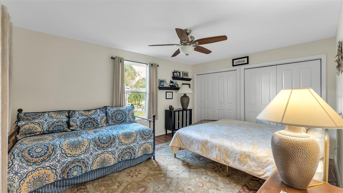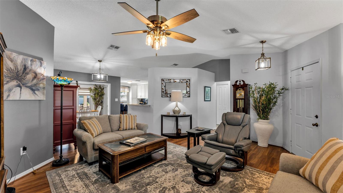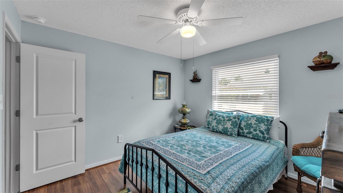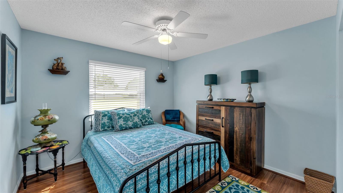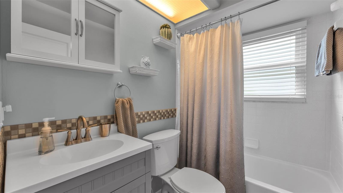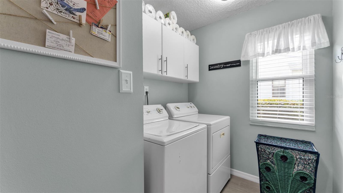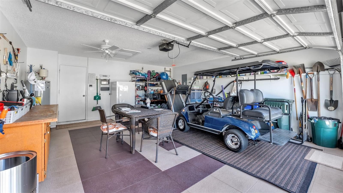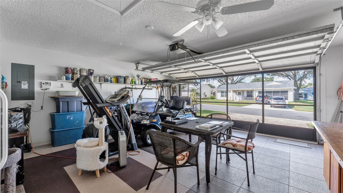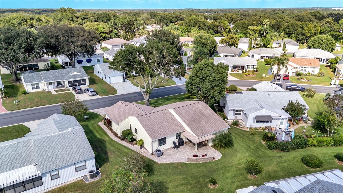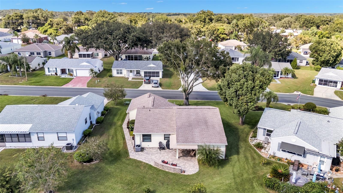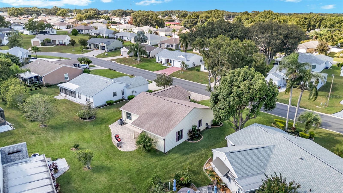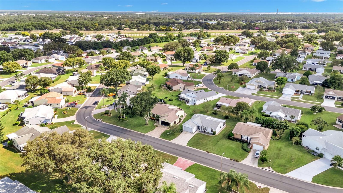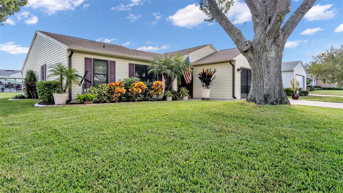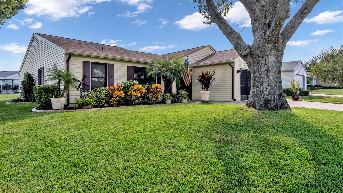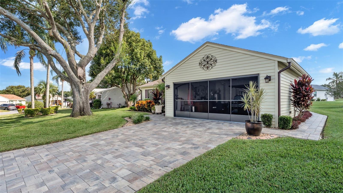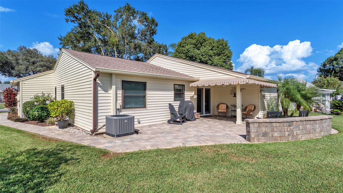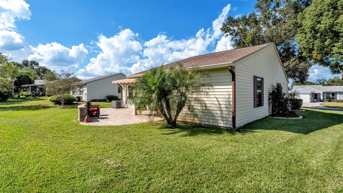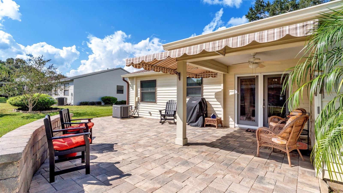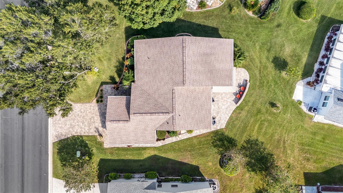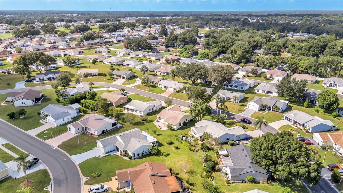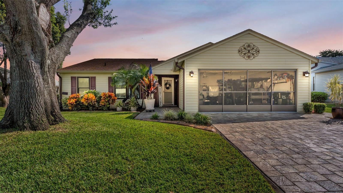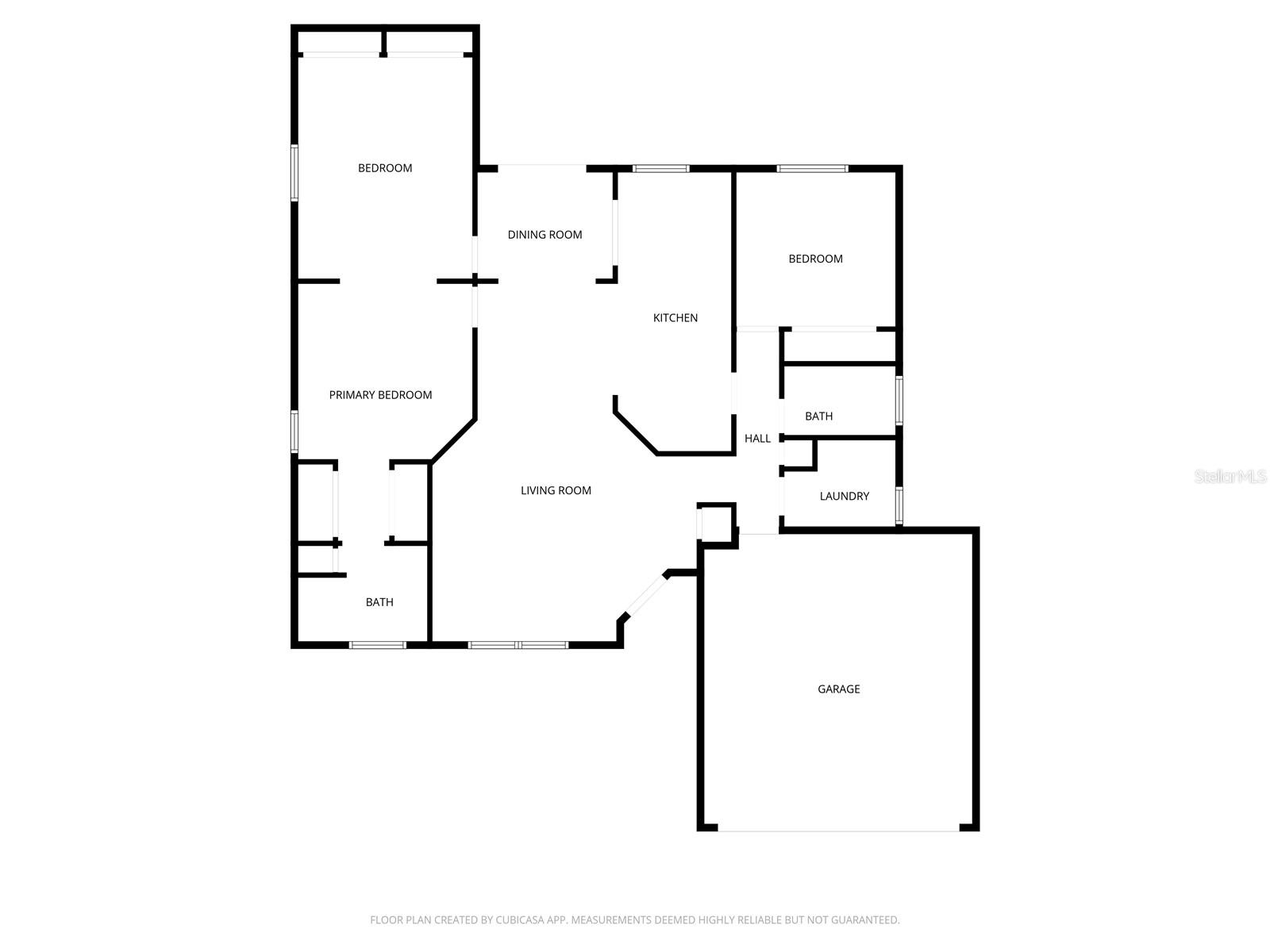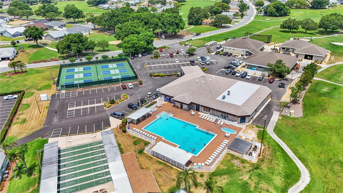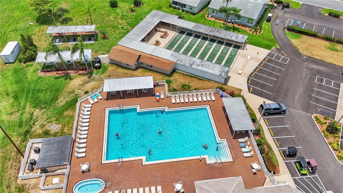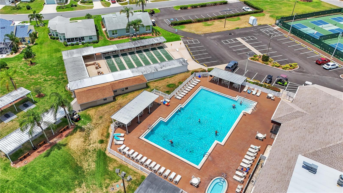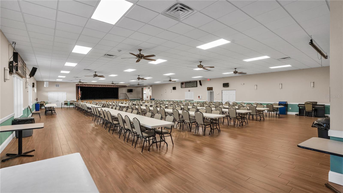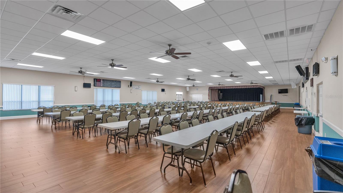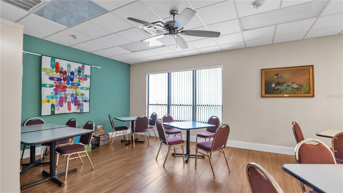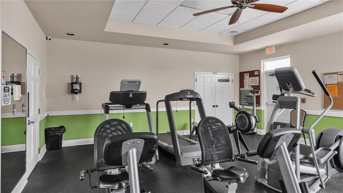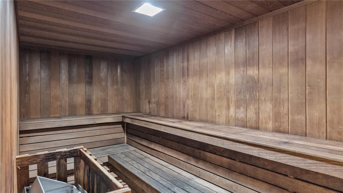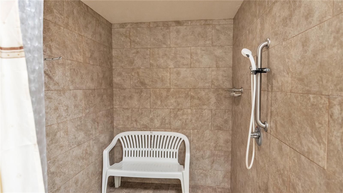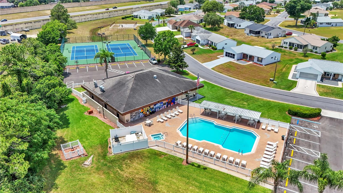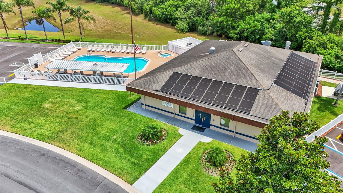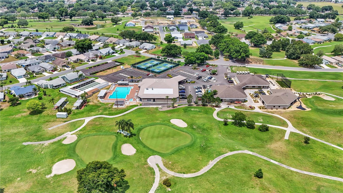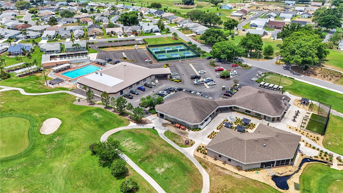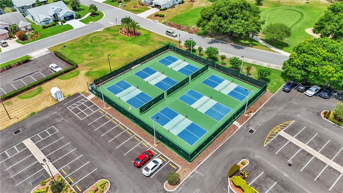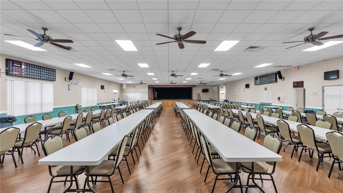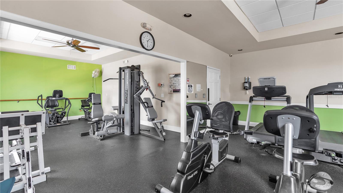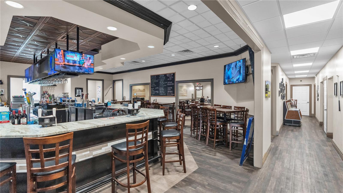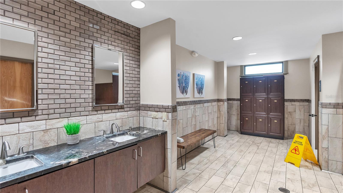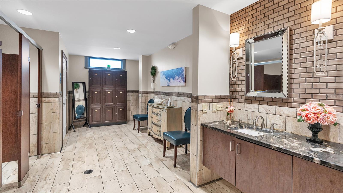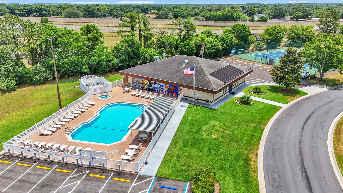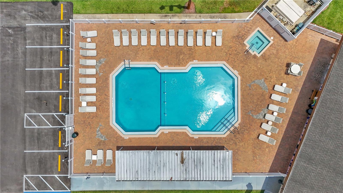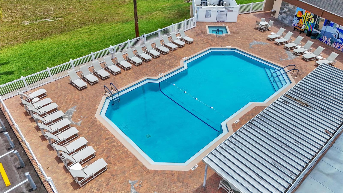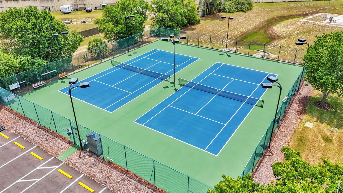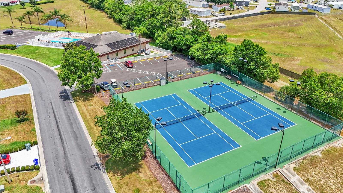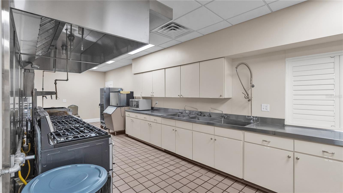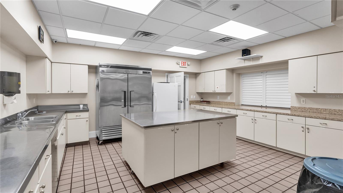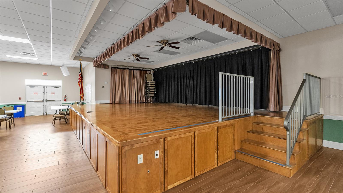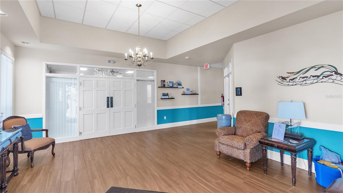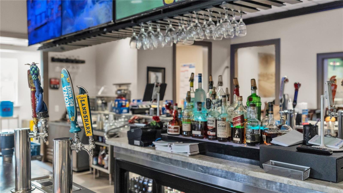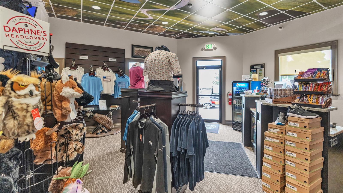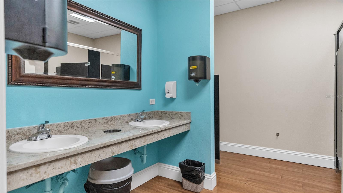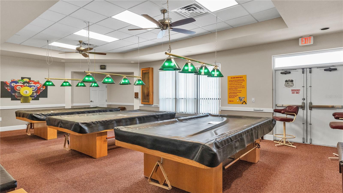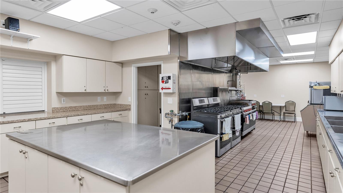PRICED AT ONLY: $315,000
Address: 6096 Kittiwake Drive, LAKELAND, FL 33809
Description
This is the pristine home youve been looking for in Central Florida! Presenting 6096 Kittiwake Drive a move in ready, beautifully renovated 3 bedroom, 2 bathroom home located in sought after 55+ community Sandpiper Golf & Country Club. As you walk up the paver driveway, notice the St. Augustine grass, concrete bordered landscaping, paver walkway around the house, new garage screen and fresh paint. Step inside to the spacious living room and enjoy the high ceilings, natural light and quality kitchen with all wood soft close custom cabinets, quartz counters, new Samsung stainless appliances and tiled backsplash. French doors in the dining area lead out onto the newly installed paver patio with retaining wall, grilling area and awnings for shade. Imagine enjoying coffee here in the mornings or those famous Florida sunsets in the evenings! Back inside, the primary suite has double closets and ensuite bathroom with walk in shower. The guest bedroom and bathroom are located on the other side of the kitchen, near the convenient indoor laundry room. The third bedrooms is positioned at the back of the home and can be private or open to the primary suite, making the perfect hobby room, home gym, office space, etc. Other features include luxury vinyl plank, porcelain floor tile, specialty vinyl flooring in the garage, brand new 50 gallon water heater, new roof in 2019 with wind mitigation certificate to save on insurance costs, HVAC installed in 2019, new vinyl windows, new bathroom vanities and high toilets, many new light fixtures, new doors & hardware, plus window treatments throughout. Sandpiper Golf & Country Club is an active and popular community featuring two clubhouses, pool tables, fitness center, tennis/pickleball courts, shuffleboard, a restaurant and manicured golf course. Your quarterly dues also include internet and cable. The location is ideal with easy access to the interstate, medical facilities, restaurants, sporting events, theme parks and area attractions. Set up your private tour today!
Property Location and Similar Properties
Payment Calculator
- Principal & Interest -
- Property Tax $
- Home Insurance $
- HOA Fees $
- Monthly -
For a Fast & FREE Mortgage Pre-Approval Apply Now
Apply Now
 Apply Now
Apply Now- MLS#: L4956091 ( Residential )
- Street Address: 6096 Kittiwake Drive
- Viewed: 11
- Price: $315,000
- Price sqft: $112
- Waterfront: No
- Year Built: 1991
- Bldg sqft: 2811
- Bedrooms: 3
- Total Baths: 2
- Full Baths: 2
- Garage / Parking Spaces: 2
- Days On Market: 22
- Additional Information
- Geolocation: 28.1231 / -81.9361
- County: POLK
- City: LAKELAND
- Zipcode: 33809
- Subdivision: Sandpiper Golf Country Club P
- Provided by: GOLDSMITH PROPERTY SOLUTIONS
- Contact: Corrie Lovette
- 863-602-0745

- DMCA Notice
Features
Building and Construction
- Covered Spaces: 0.00
- Exterior Features: Awning(s), Courtyard, French Doors, Lighting, Outdoor Grill, Rain Gutters
- Flooring: Luxury Vinyl, Tile
- Living Area: 1489.00
- Roof: Shingle
Garage and Parking
- Garage Spaces: 2.00
- Open Parking Spaces: 0.00
Eco-Communities
- Water Source: Public
Utilities
- Carport Spaces: 0.00
- Cooling: Central Air, Humidity Control
- Heating: Central, Electric
- Pets Allowed: Cats OK, Dogs OK, Number Limit, Yes
- Sewer: Public Sewer
- Utilities: BB/HS Internet Available, Cable Connected, Electricity Connected, Sewer Connected, Underground Utilities, Water Connected
Amenities
- Association Amenities: Cable TV, Clubhouse, Fence Restrictions, Fitness Center, Golf Course, Maintenance, Recreation Facilities, Tennis Court(s)
Finance and Tax Information
- Home Owners Association Fee Includes: Cable TV, Pool
- Home Owners Association Fee: 450.00
- Insurance Expense: 0.00
- Net Operating Income: 0.00
- Other Expense: 0.00
- Tax Year: 2024
Other Features
- Appliances: Dishwasher, Disposal, Dryer, Electric Water Heater, Freezer, Ice Maker, Microwave, Range, Washer
- Association Name: Sandpiper HOA
- Association Phone: 863-859-0761
- Country: US
- Interior Features: Built-in Features, Ceiling Fans(s), Eat-in Kitchen, Living Room/Dining Room Combo, Primary Bedroom Main Floor, Solid Wood Cabinets, Split Bedroom, Stone Counters, Vaulted Ceiling(s), Window Treatments
- Legal Description: SANDPIPER GOLF & COUNTRY CLUB PHASE NINE PB 91 PGS 6 & 7 LOT 59
- Levels: One
- Area Major: 33809 - Lakeland / Polk City
- Occupant Type: Owner
- Parcel Number: 24-27-20-161736-000590
- Possession: Close Of Escrow
- Views: 11
- Zoning Code: PUD
Nearby Subdivisions
Breakwater Cove
Buckingham
Cedar Knoll
Country Oaks Lakeland
Deerfield
Eastern Shores Estates
Estates At Cypress Trace
Fox Lakes
Fulton Meadows
Gibson Park
Gibson Park Un 2
Gibsonia
Glenmar
Glenridge Phase 02
Hampton Chase Ph 02
Hilltop Heights
Hunters Crossing Ph 01
Hunters Ridge
Hunters Run
Hunters Run Ph 02
Hunters Run Ph 2
Hunters Xing Ph 3
Hunters Xing Ph 4
Kos Estates
Lake Gibson Ests
Lake Gibson Hills Ph 03
Lake Gibson Shores
Lakeland Acres
Manors Nottingham
Manors Of Nottingham Add
No Hoa
North Fork Sub
Not In A Subdivision
Not In Subdivision
Pineglen Tract 3
Princeton Manor
Sandpiper Golf Cc Ph 5
Sandpiper Golf Country Club
Sandpiper Golf Country Club P
Trails 03 Rev
Turkey Crk
Waters Edgelk Gibson Ph 1
Wedgewood Golf Country Club P
Wedgewood Lake Estates
Wilder Oaks
Woods
Woods Ranching Tracts
Contact Info
- The Real Estate Professional You Deserve
- Mobile: 904.248.9848
- phoenixwade@gmail.com
