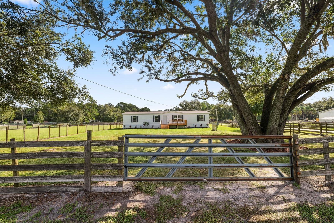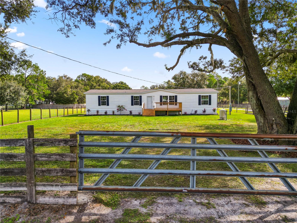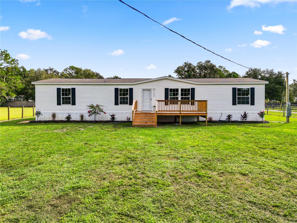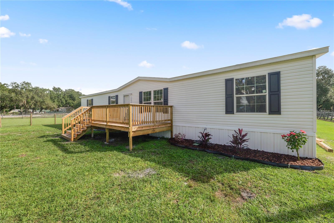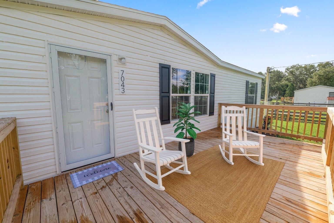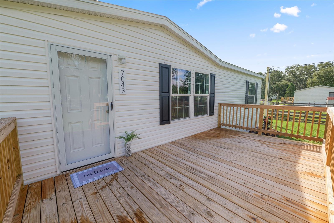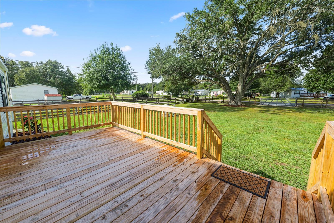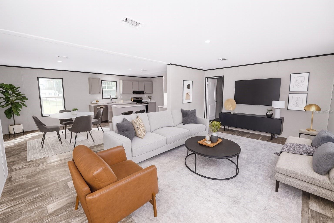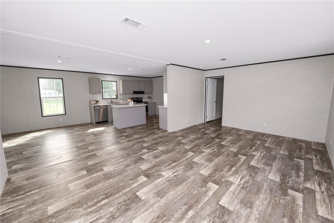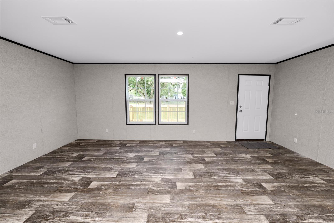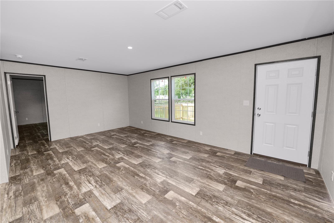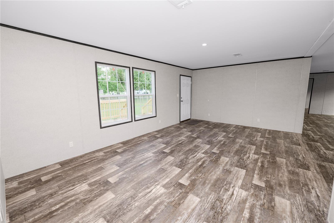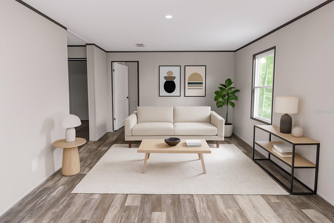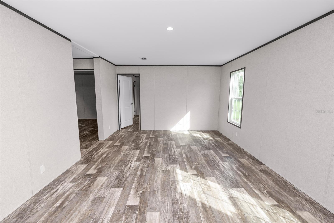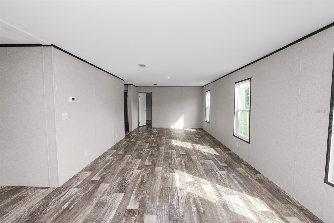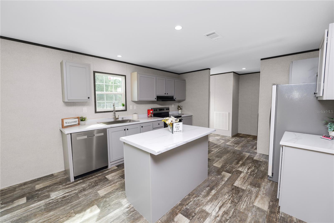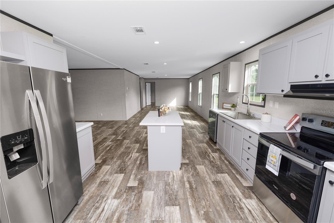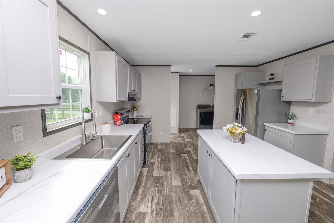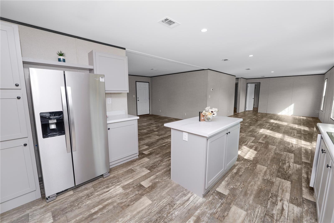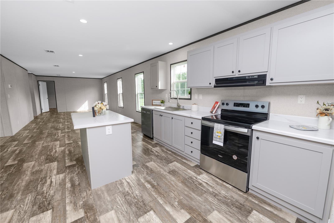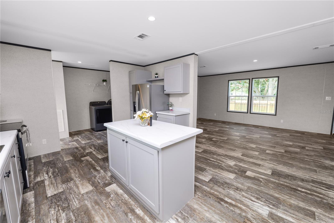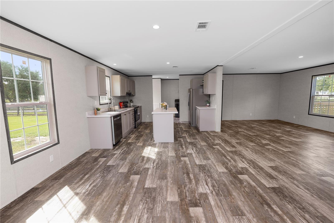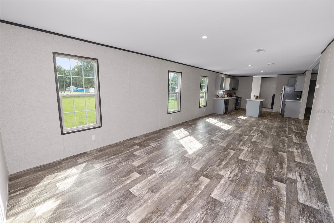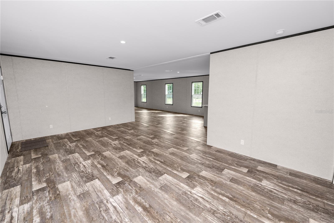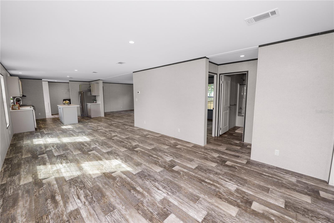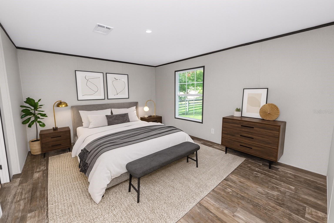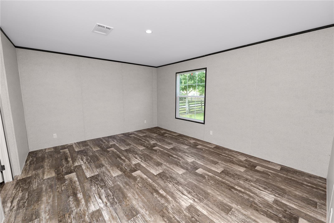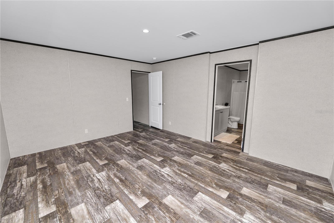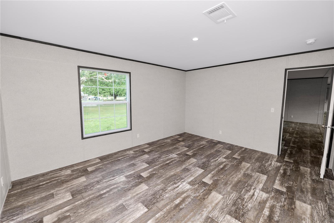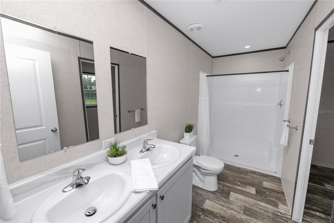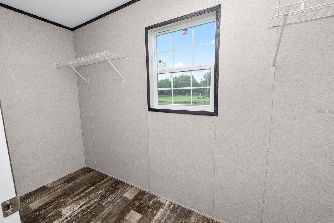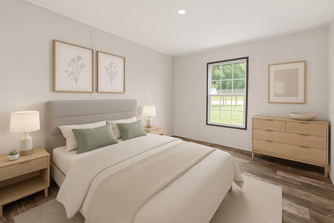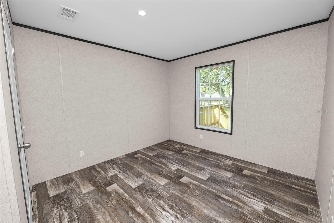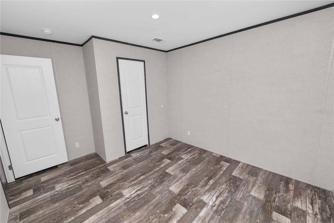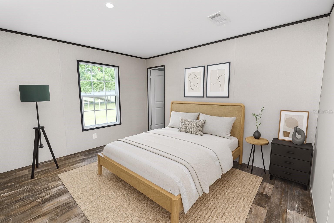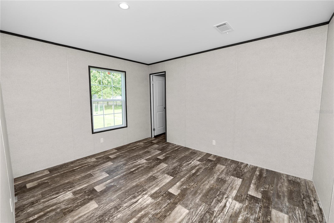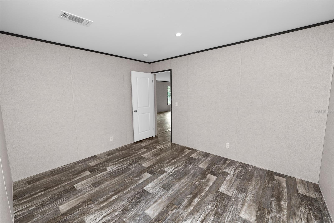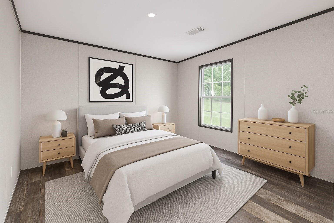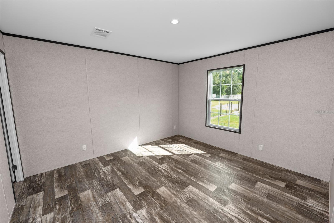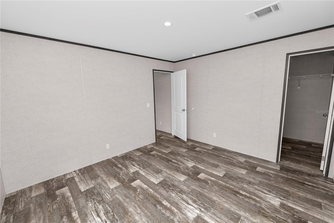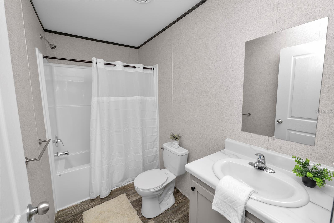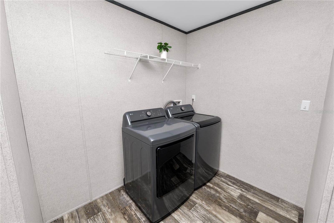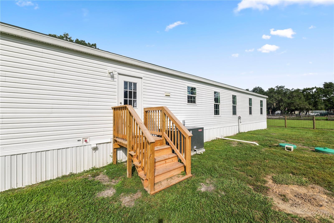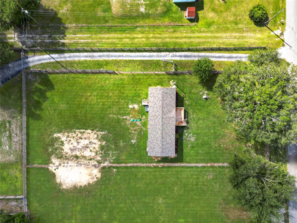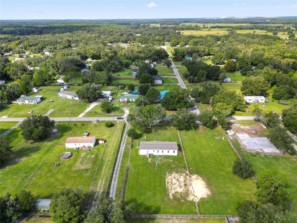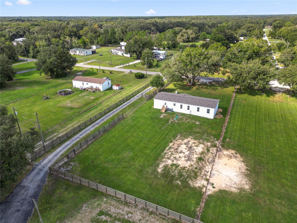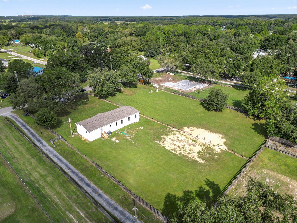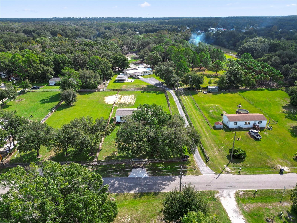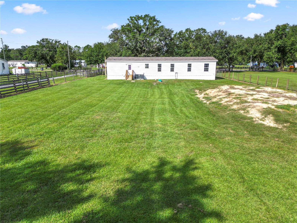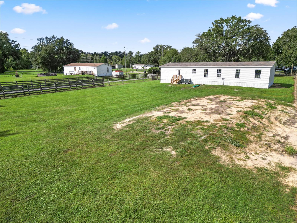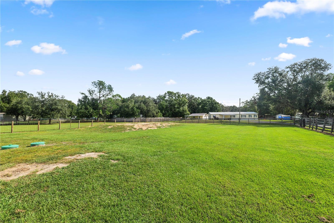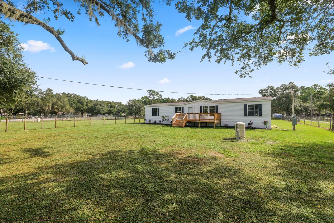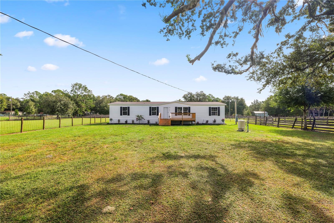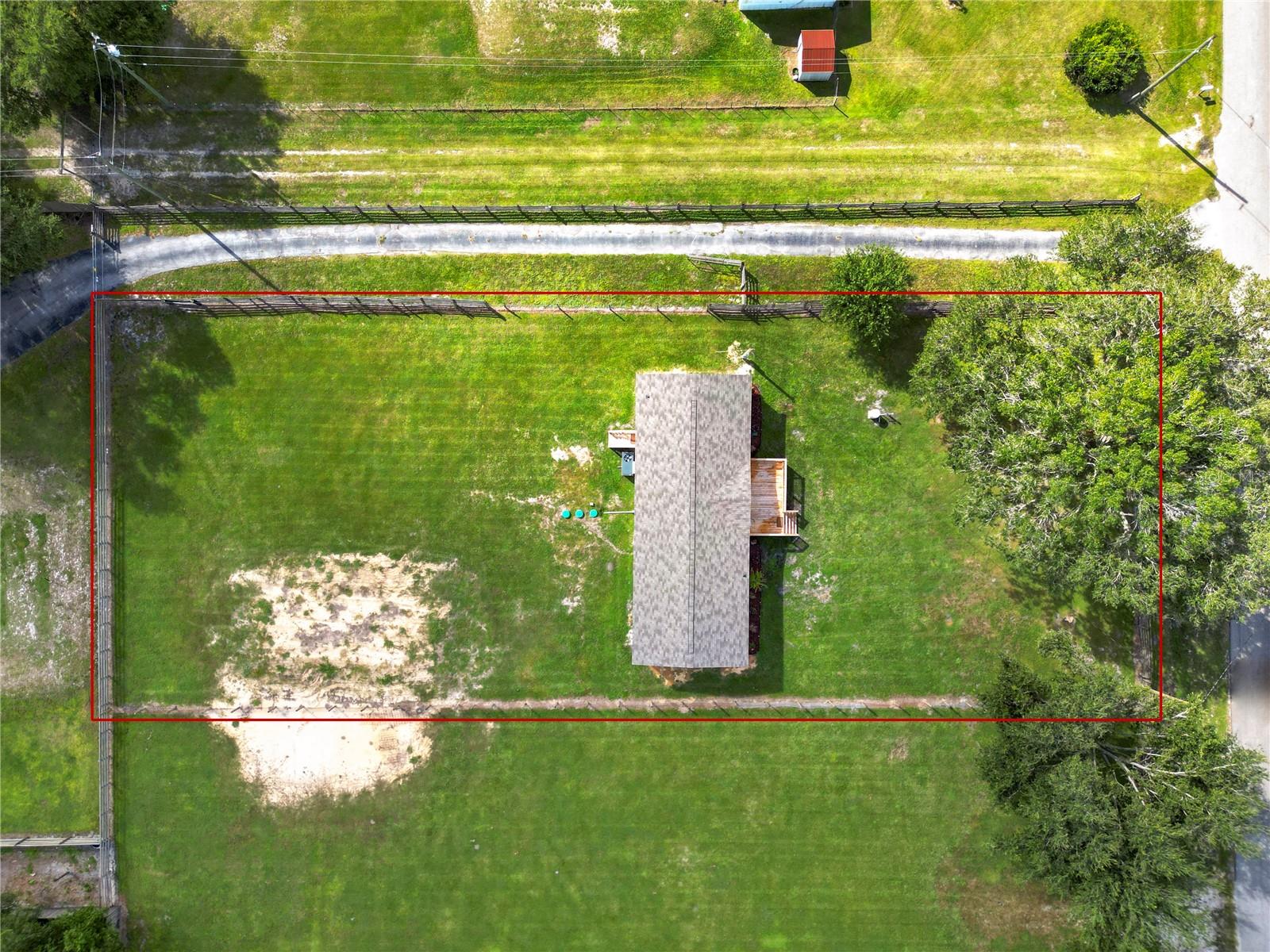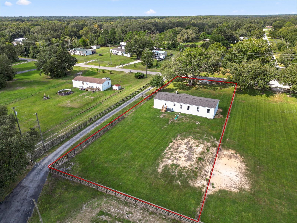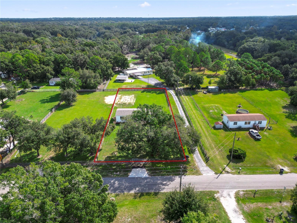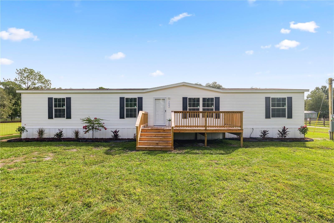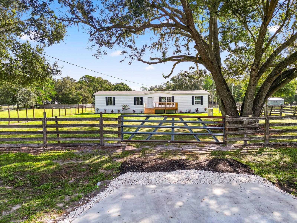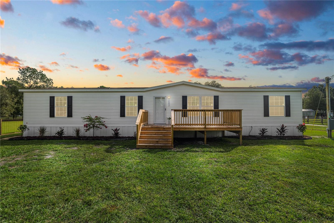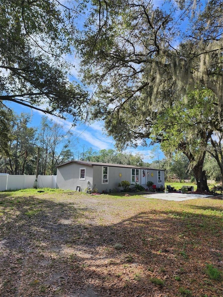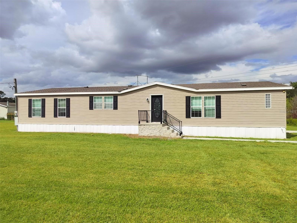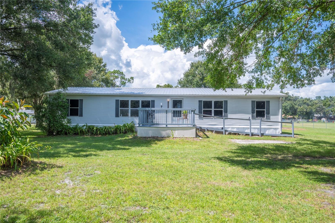PRICED AT ONLY: $299,000
Address: 7043 Glen Meadow Drive, LAKELAND, FL 33810
Description
One or more photo(s) has been virtually staged. Brand new 4 bedroom 2 bath florida home on over half an acre can be yours for the holidays! Perfect for first time buyers, investor or a florida getaway! Usda eligible for zero down! Gated and fully fenced yard! Large front porch offers the perfect place to enjoy quiet mornings and peaceful relaxation in the evenings. Welcome home to an open layout that flows seamlessly with 2 spacious living areas and combination of the dining room/kitchen featuring a modern and functional vibe, perfect for families or all looking for comfort and space. Large windows throughout provide touches of natural light. The kitchen the heart of the home is accented with a window view of the backyard and let's the sunshine in. Be the first to use the brand new stainless steel appliances to create great meals. The center island with a breakfast bar is great for entertaining. You will love having plenty of countertop space and beautiful cabinetry for lots of storage. The primary bedroom is tucked away for added privacy and features a spacious walk in closet along with a beautifully appointed ensuite bathroom, complete with dual sinks and a walk in shower. Three additional well sized bedrooms sit on the opposite side of the home, conveniently located near a full guest bathroom for ultimate privacy. An indoor laundry room equipped with brand new washer & dryer and above shelving adds everyday ease and has easy exit of a back door leading to the backyard! No hoa offers the total freedom and flexibility to live how you want. Perfect property for outdoor living, planting a garden, adding a playground set, pool or shed. Simply beautiful for everyone's desires and your furry pets to run and play; use your imagination! You can bring your work vehicles, boat, jet skis and any other outdoor hobbies. Feels like you are out in the country yet you're only minutes to town. All new hvac, new well and new septic... You name it its new! Central florida located close to i4 for easy commute to all the orlando/disney tampa bay attractions and to east/west coast beaches! Call today to schedule a tour! You will love living here!
Property Location and Similar Properties
Payment Calculator
- Principal & Interest -
- Property Tax $
- Home Insurance $
- HOA Fees $
- Monthly -
For a Fast & FREE Mortgage Pre-Approval Apply Now
Apply Now
 Apply Now
Apply Now- MLS#: L4956529 ( Residential )
- Street Address: 7043 Glen Meadow Drive
- Viewed: 14
- Price: $299,000
- Price sqft: $165
- Waterfront: No
- Year Built: 2025
- Bldg sqft: 1813
- Bedrooms: 4
- Total Baths: 2
- Full Baths: 2
- Days On Market: 8
- Additional Information
- Geolocation: 28.1323 / -82.0497
- County: POLK
- City: LAKELAND
- Zipcode: 33810
- Subdivision: Country View Estates
- Provided by: KELLER WILLIAMS REALTY SMART
- Contact: Tina Heim, PA
- 863-577-1234

- DMCA Notice
Features
Building and Construction
- Covered Spaces: 0.00
- Exterior Features: Other
- Fencing: Fenced
- Flooring: Luxury Vinyl
- Living Area: 1813.00
- Roof: Shingle
Property Information
- Property Condition: Completed
Land Information
- Lot Features: Corner Lot, Landscaped
Garage and Parking
- Garage Spaces: 0.00
- Open Parking Spaces: 0.00
Eco-Communities
- Water Source: Well
Utilities
- Carport Spaces: 0.00
- Cooling: Central Air
- Heating: Central, Electric
- Sewer: Septic Tank
- Utilities: BB/HS Internet Available, Cable Available, Electricity Available, Water Available
Finance and Tax Information
- Home Owners Association Fee: 0.00
- Insurance Expense: 0.00
- Net Operating Income: 0.00
- Other Expense: 0.00
- Tax Year: 2024
Other Features
- Appliances: Dishwasher, Dryer, Electric Water Heater, Range, Refrigerator, Washer
- Country: US
- Interior Features: Eat-in Kitchen, Open Floorplan, Other, Walk-In Closet(s)
- Legal Description: COUNTRY VIEW ESTATES PHASE THREE PB 94 PGS 18 THRU 23 LYING IN SECTIONS 7 & 18 T27 R23 LOT 195
- Levels: One
- Area Major: 33810 - Lakeland
- Occupant Type: Vacant
- Parcel Number: 23-27-18-000997-001950
- Views: 14
Nearby Subdivisions
Country Knoll
Country View Estates
Cypress Lakes Ph 02a
Dixie Hwy Homesites
Foxwood Lake Estates
Foxwood Lake Estates Ph 01
Foxwood Lake Estates Phase Two
Greenfields 3 Tr 5o
Highland Fairways Ph 01
Highland Fairways Ph 02
J J Manor
Lakeland
Leisure Estates
Marvins Sub
Meadow View Oaks
Midiri
Quail Trail Sub
Rollinglen Ph 01
Sutton Hills Estates
Tract C
Valley Farm
Wales Gardens
Webster Omohundro
Webster Omohundro Sub
Similar Properties
Contact Info
- The Real Estate Professional You Deserve
- Mobile: 904.248.9848
- phoenixwade@gmail.com
