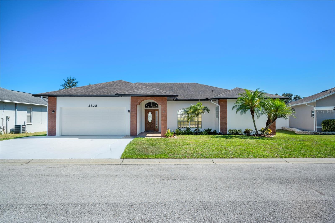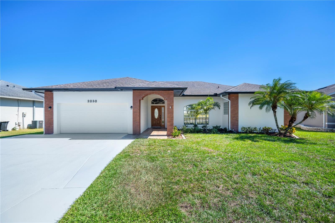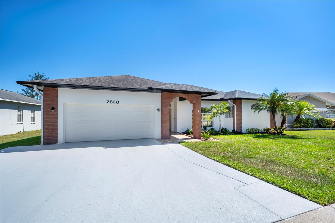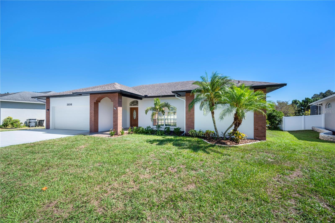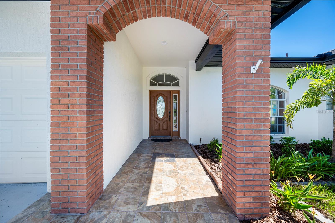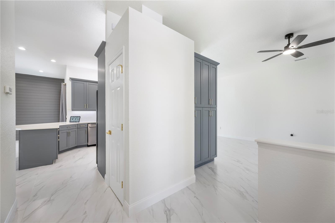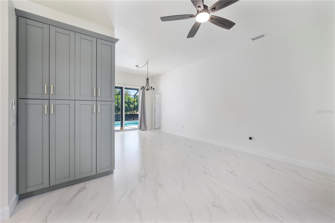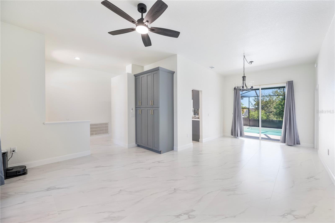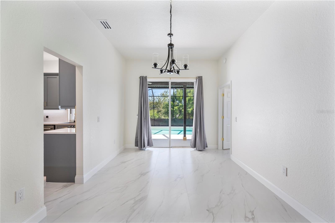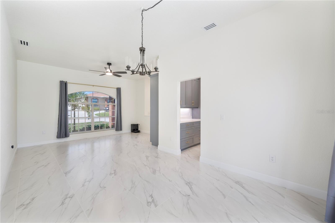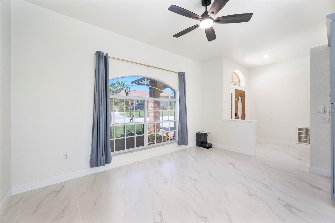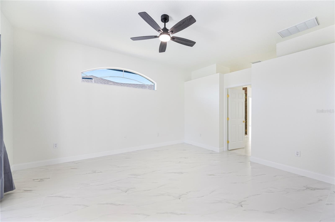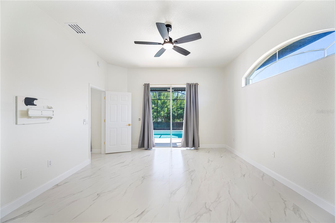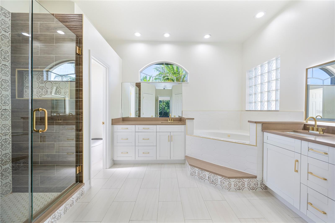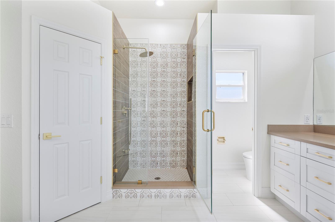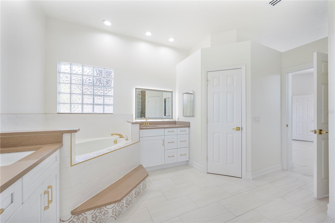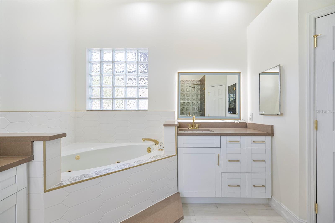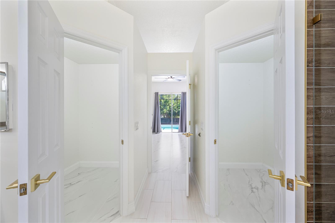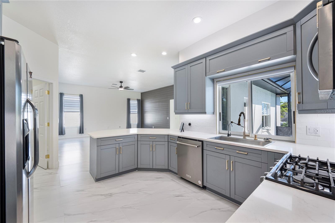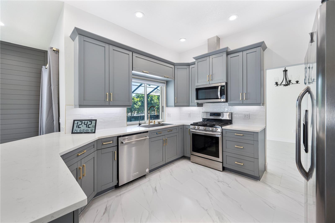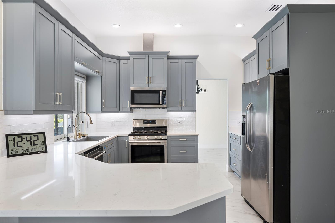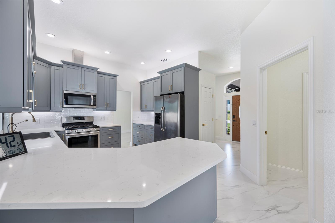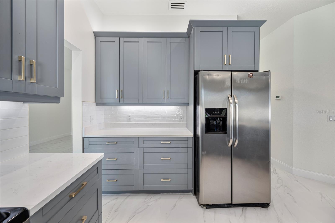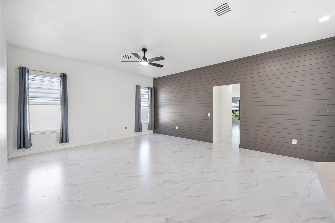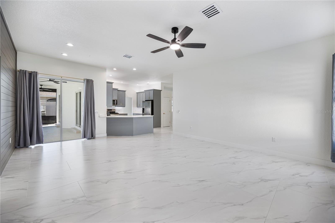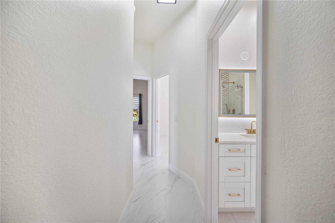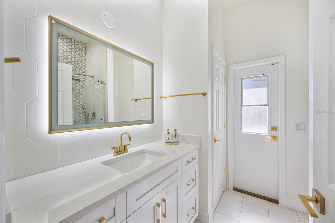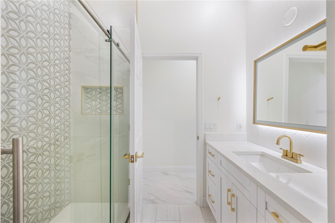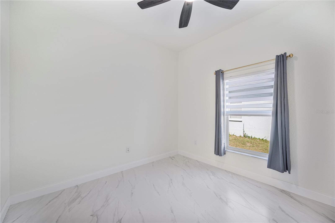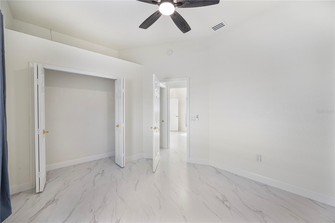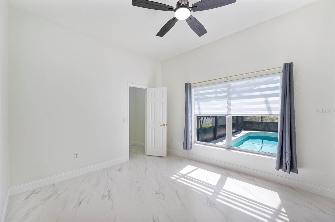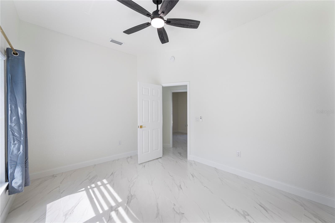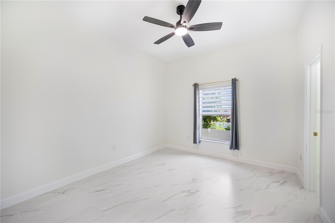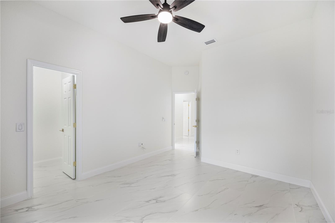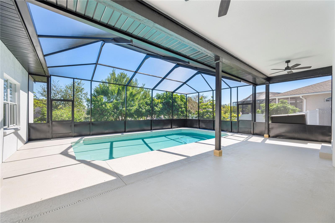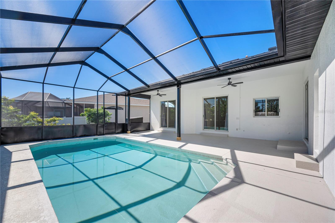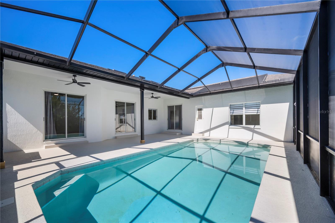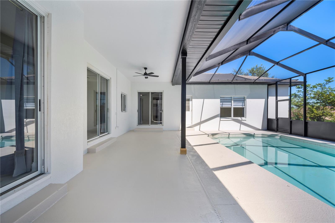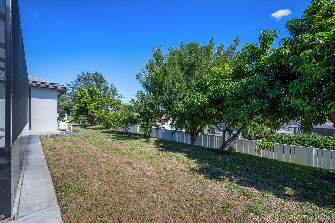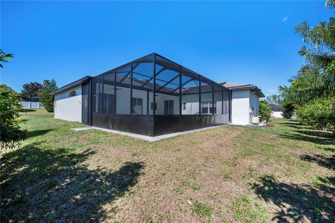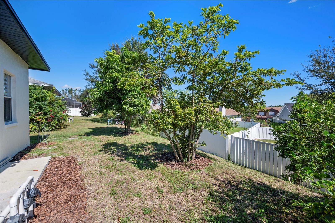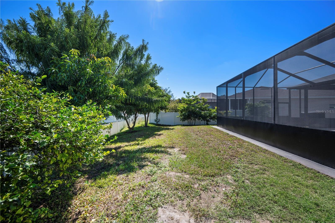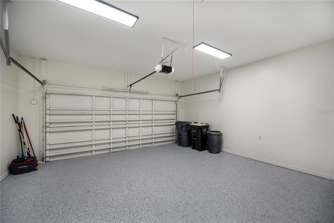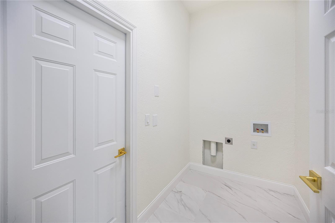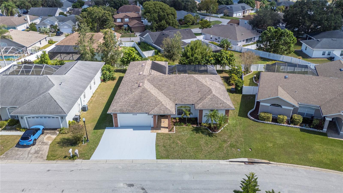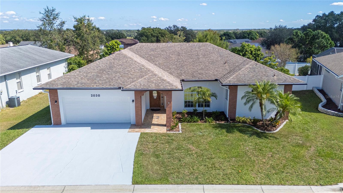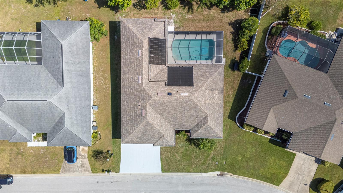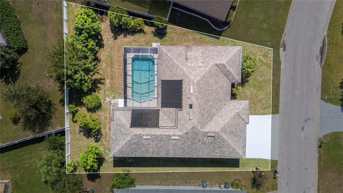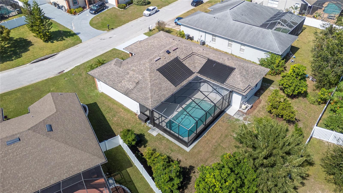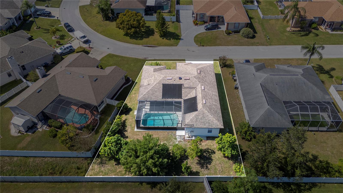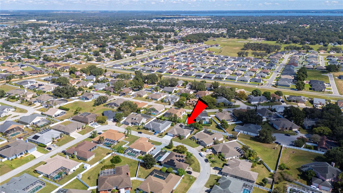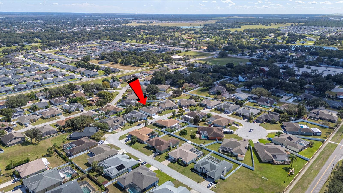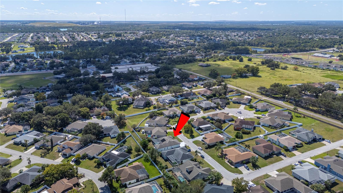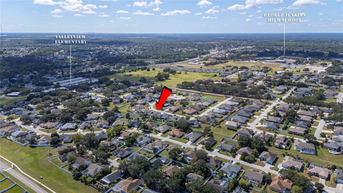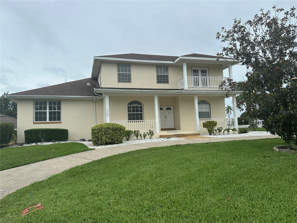PRICED AT ONLY: $519,000
Address: 2838 High View Bend, LAKELAND, FL 33812
Description
Usda eligible means 0 down payment. Completely remodeled with spectacular choices located in the highlands 0. 8 mile from valleyview elementary and 1. 5 mile from gjhs district. Small neighborhood on cul de sac street promotes very little traffic! Porcelain tile throughout makes cleaning much easier. Split floor plan wraps around sparkling/caged pool & fenced yard. Gourmet kitchen with gorgeous finishes with breakfast bar open to family room. Gas range, stainless steel appliances, shaker cabinets, & quartz counters. Extra cabinetry for extra storage! Formal areas. Shiplap dresses up the family room. Glamour primary suite that will not disappoint. Dual vanities, lovely tiled shower, garden tub, & walk in closets. Epoxy garage floor. This owner made outstanding choices that you are sure to connect with and enjoy living in this home! You will love it!!
Property Location and Similar Properties
Payment Calculator
- Principal & Interest -
- Property Tax $
- Home Insurance $
- HOA Fees $
- Monthly -
For a Fast & FREE Mortgage Pre-Approval Apply Now
Apply Now
 Apply Now
Apply Now- MLS#: L4956751 ( Residential )
- Street Address: 2838 High View Bend
- Viewed: 2
- Price: $519,000
- Price sqft: $168
- Waterfront: No
- Year Built: 1999
- Bldg sqft: 3095
- Bedrooms: 4
- Total Baths: 2
- Full Baths: 2
- Garage / Parking Spaces: 2
- Days On Market: 1
- Additional Information
- Geolocation: 27.9573 / -81.9094
- County: POLK
- City: LAKELAND
- Zipcode: 33812
- Subdivision: High View
- Provided by: KELLER WILLIAMS REALTY SMART
- Contact: Jenni Thompson
- 863-577-1234

- DMCA Notice
Features
Building and Construction
- Covered Spaces: 0.00
- Exterior Features: Sliding Doors
- Fencing: Vinyl
- Flooring: Tile
- Living Area: 2202.00
- Roof: Shingle
Land Information
- Lot Features: Cul-De-Sac, In County, Paved
Garage and Parking
- Garage Spaces: 2.00
- Open Parking Spaces: 0.00
Eco-Communities
- Pool Features: Gunite, In Ground
- Water Source: Public
Utilities
- Carport Spaces: 0.00
- Cooling: Central Air
- Heating: Central, Electric
- Pets Allowed: Number Limit, Yes
- Sewer: Public Sewer
- Utilities: BB/HS Internet Available, Electricity Connected, Sewer Connected, Underground Utilities, Water Connected
Finance and Tax Information
- Home Owners Association Fee: 400.00
- Insurance Expense: 0.00
- Net Operating Income: 0.00
- Other Expense: 0.00
- Tax Year: 2025
Other Features
- Appliances: Dishwasher, Electric Water Heater, Microwave, Range, Refrigerator
- Association Name: Marc Hargreaves
- Country: US
- Interior Features: Ceiling Fans(s), Eat-in Kitchen, Kitchen/Family Room Combo, Open Floorplan, Split Bedroom, Walk-In Closet(s)
- Legal Description: HIGH VIEW PB 104 PG 19 LOT 10
- Levels: One
- Area Major: 33812 - Lakeland
- Occupant Type: Vacant
- Parcel Number: 24-29-16-284554-000100
- Possession: Close Of Escrow
- Style: Contemporary
Nearby Subdivisions
Charloma
Cliffside Lakes Sub
Cliffside Woods
Clubhill Estates
Clubhouse Estates
Clubhouse Heritage Ph 02
Clubhouse Hills Estates
Crews Lake Manor Ph 02
Delphi Hills
Delphi I Hills
Dove Hollow
Eagle Pointe/lakeland
Eagle Pointelakeland
Falcons Landing
Haskell
High View
Highland City 1st Add
Highland Prairie
Highlands Grace
Highlands Grace Ph 2
Highlands Grace Phase 2
Highlands South
Highlandsbythelake Highlands B
Highlandsbythelake Ph 01 Ph 0
Lakeside Heritage Ph 2
Magnolia Manor Village Tr L
Oakford Estates
Parkside South
Royal Crest
Royal Oaks Estates Add
Summerglen
Summerland Hills
Summerwood
Sunrise Lndg
The Highlands Add
Valley Vista
Vintage View
Vintage View Ph 02
Yarborough Heights
Similar Properties
Contact Info
- The Real Estate Professional You Deserve
- Mobile: 904.248.9848
- phoenixwade@gmail.com
