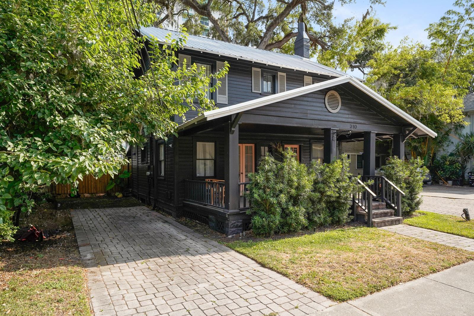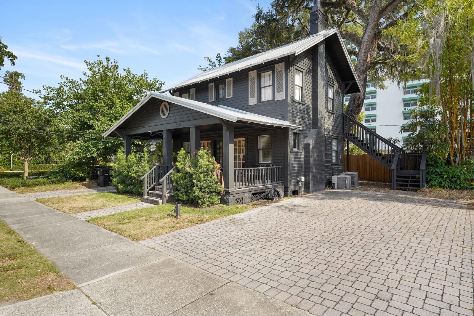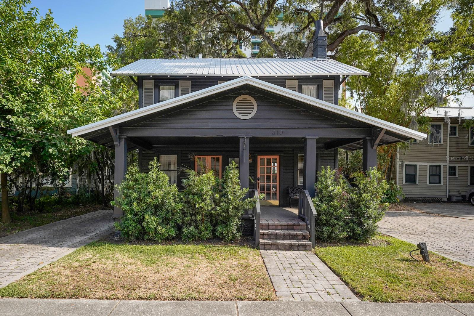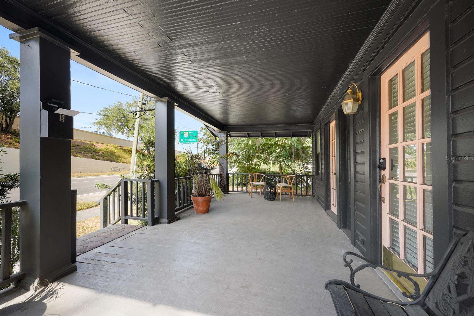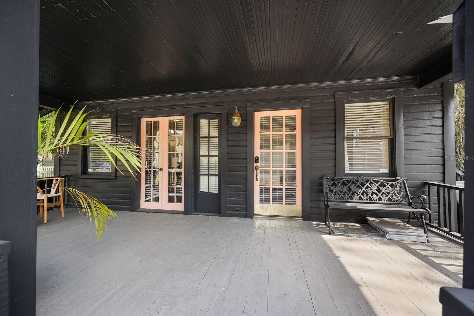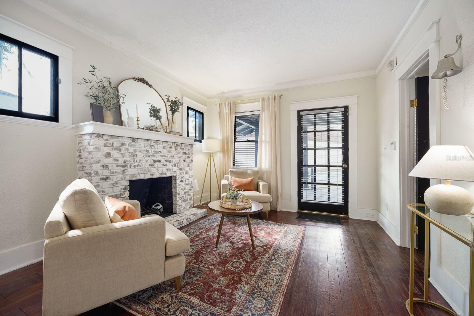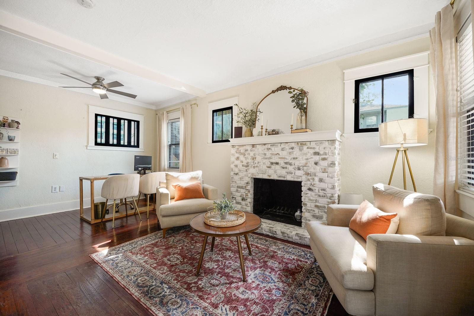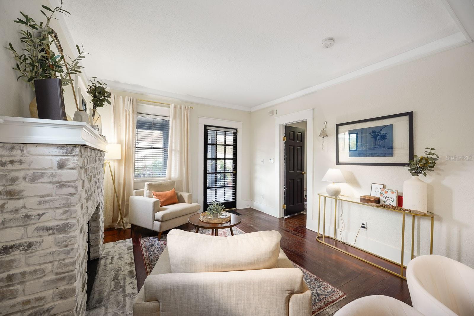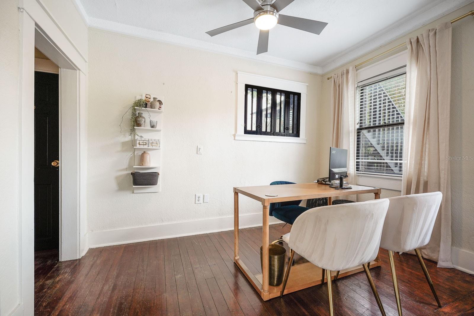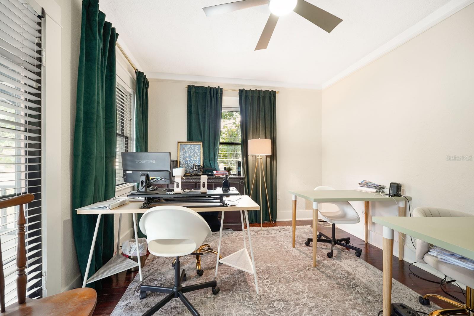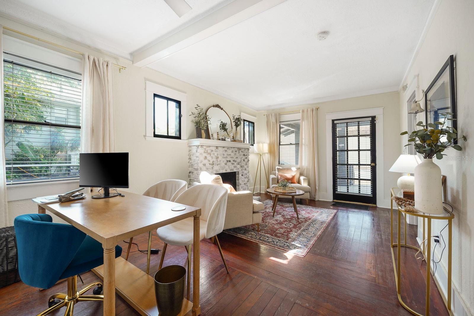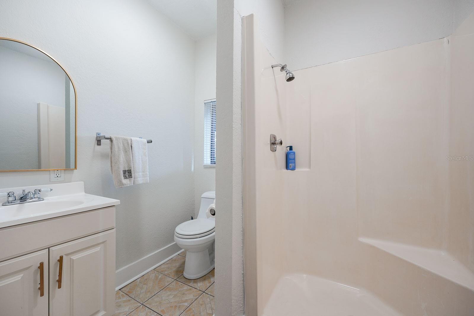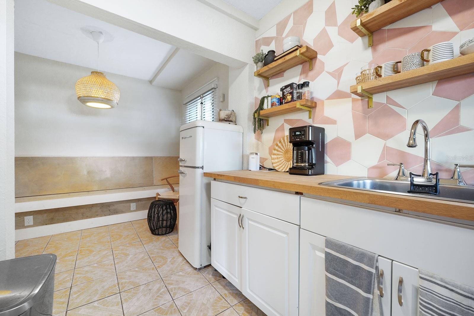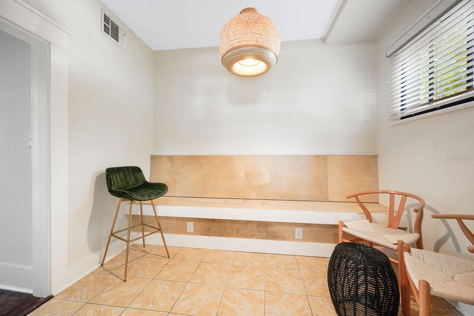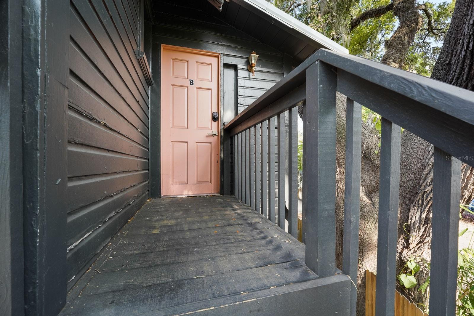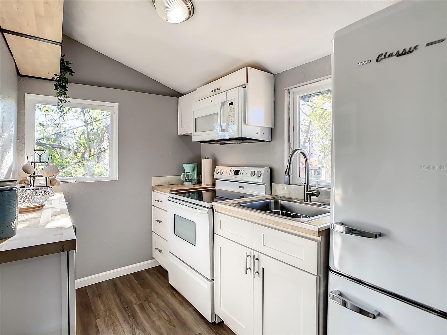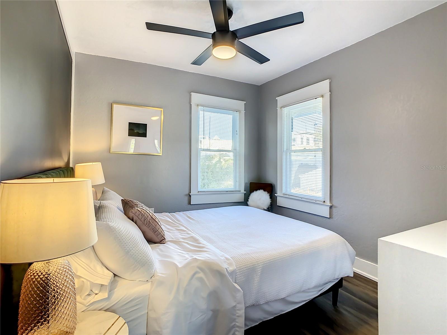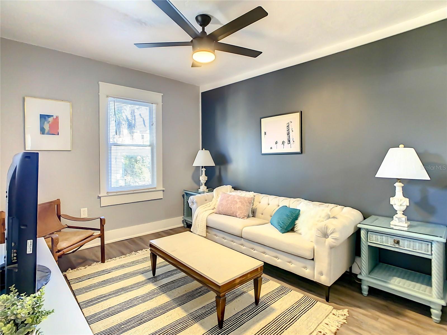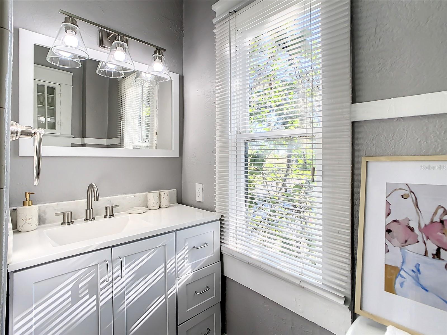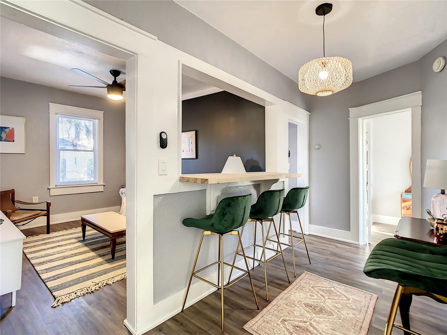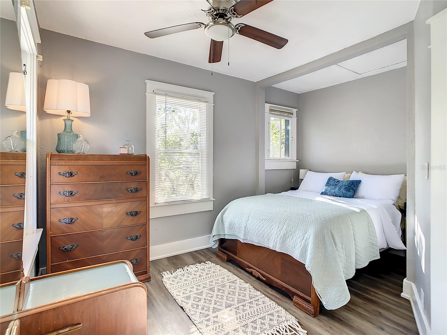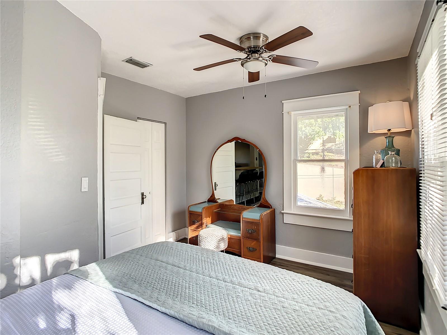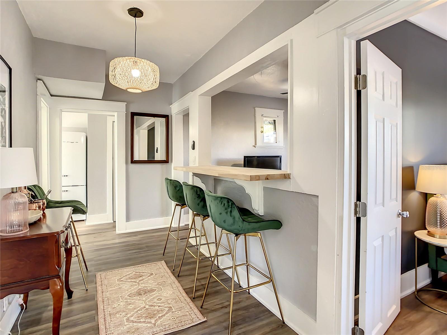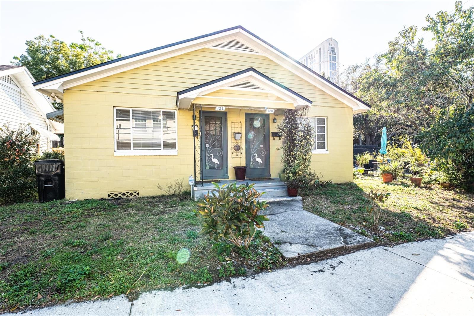PRICED AT ONLY: $529,000
Address: 310 Anderson Street A + B, ORLANDO, FL 32801
Description
Seller may consider buyer concessions if made in an offer. TWO fully renovated mixed use units. Downstairs is currently used as an office, with three rooms including kitchenette and dining area, and with a FULL BATH. The building is zoned COMMERCIAL and residential. Upstairs is currently a short term rental with two bedrooms, one FULL BATH, kitchen and open plan living dining room, it has it own parking for up to four cars (the total parking is up to 7 cars for the building), each unit has its own electrical meter and its own private entrance. SO MANY OPPORTUNITIES: LIVE IN ONE UNIT, RENT THE OTHER or RENT BOTH. Downstairs could be used as residential also or you could use upstairs as an office too. So much potential for this stand alone historical building in great area. A very short walk to the Dr Philips Center of Performing Arts, Downtown Orlando, The Washburn, restaurants. Newer roof in 2018. Washer dryer in the upstairs unit. Furniture negotiable.
Property Location and Similar Properties
Payment Calculator
- Principal & Interest -
- Property Tax $
- Home Insurance $
- HOA Fees $
- Monthly -
For a Fast & FREE Mortgage Pre-Approval Apply Now
Apply Now
 Apply Now
Apply Now- MLS#: O6207272 ( Residential Income )
- Street Address: 310 Anderson Street A + B
- Viewed: 44
- Price: $529,000
- Price sqft: $322
- Waterfront: No
- Year Built: 1920
- Bldg sqft: 1644
- Days On Market: 417
- Additional Information
- Geolocation: 28.5365 / -81.3743
- County: ORANGE
- City: ORLANDO
- Zipcode: 32801
- Subdivision: Groves Sub
- Elementary School: Blankner Elem
- High School: Boone High
- Provided by: BLUEPRINT RE GROUP LLC
- Contact: Ashlee Casserly Greenberg
- 407-720-5999

- DMCA Notice
Features
Building and Construction
- Covered Spaces: 0.00
- Exterior Features: Fence, French Doors, Irrigation System
- Flooring: Laminate, Wood
- Living Area: 1320.00
- Roof: Metal
Property Information
- Property Condition: Completed
School Information
- High School: Boone High
- School Elementary: Blankner Elem
Garage and Parking
- Garage Spaces: 0.00
- Open Parking Spaces: 0.00
Eco-Communities
- Water Source: Public
Utilities
- Carport Spaces: 0.00
- Cooling: Central Air
- Heating: Central
- Sewer: Public Sewer
- Utilities: Electricity Available, Phone Available, Public, Water Connected
Finance and Tax Information
- Home Owners Association Fee: 0.00
- Insurance Expense: 0.00
- Net Operating Income: 0.00
- Other Expense: 0.00
- Tax Year: 2023
Other Features
- Appliances: Dryer, Refrigerator, Washer
- Country: US
- Interior Features: Window Treatments
- Legal Description: GROVES SUB (DELANEY) D/79 THE E 55 FT OFLOT 3 & BEG NE COR OF LOT 2 RUN W 55 FTSE LY TO E LINE OF LOT 2 N 10 FT TO BEG
- Levels: Two
- Area Major: 32801 - Orlando
- Occupant Type: Owner
- Parcel Number: 36-22-29-3220-00-032
- Unit Number: A + B
- Views: 44
- Zoning Code: O-1/HP/T/A
Nearby Subdivisions
Similar Properties
Contact Info
- The Real Estate Professional You Deserve
- Mobile: 904.248.9848
- phoenixwade@gmail.com
