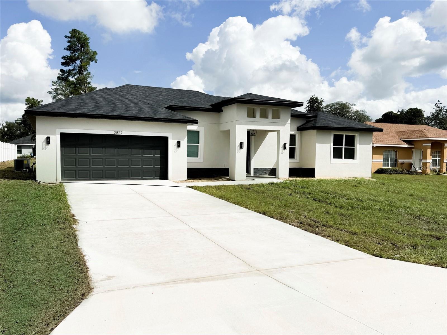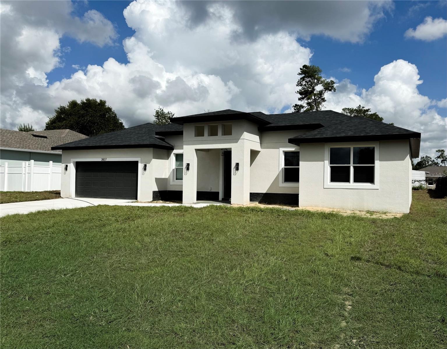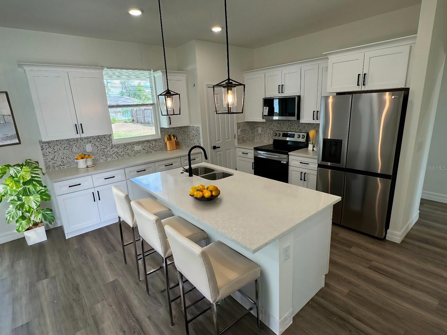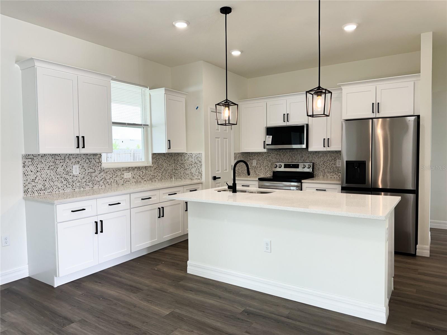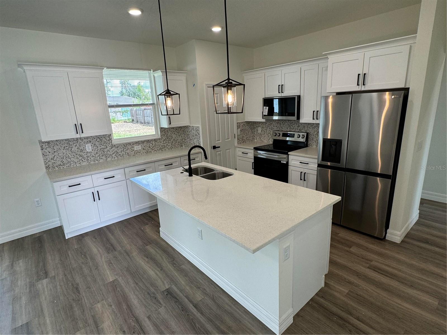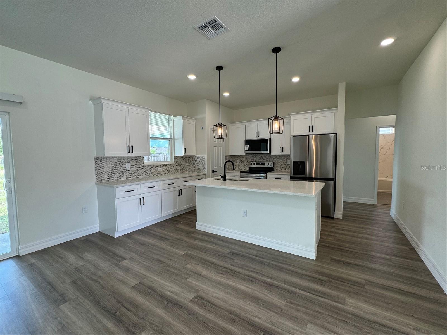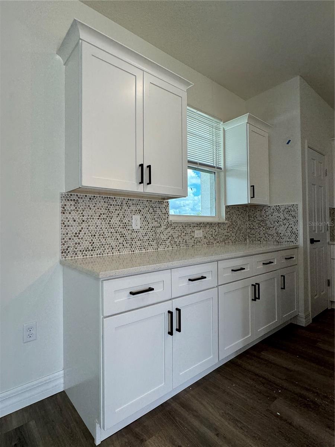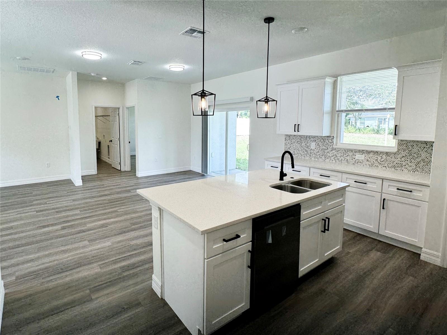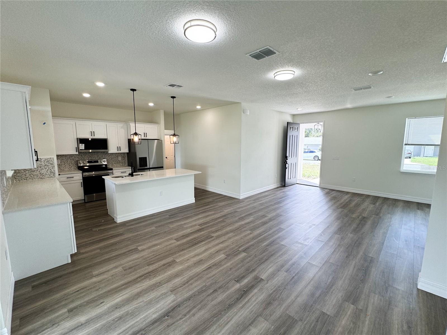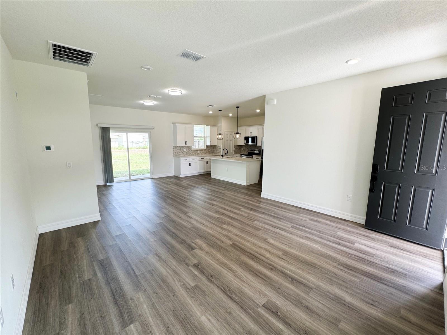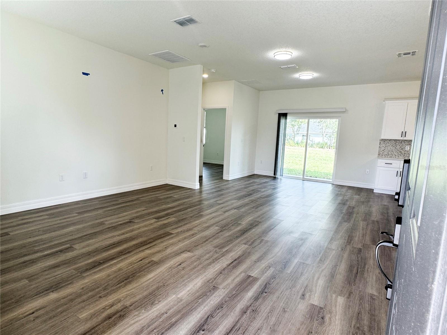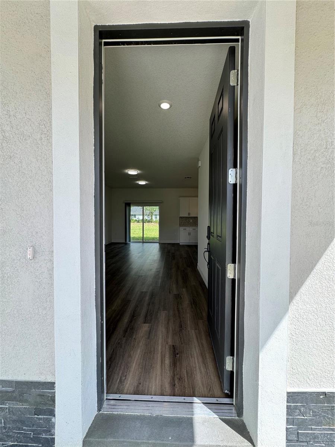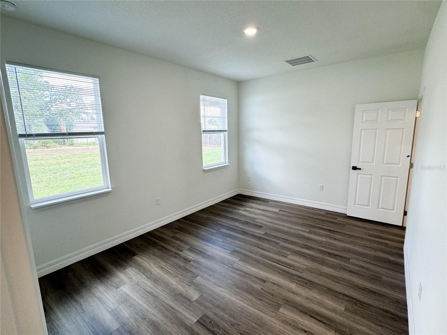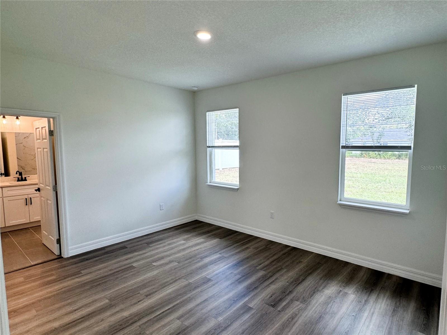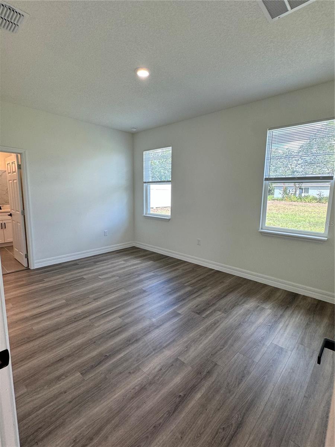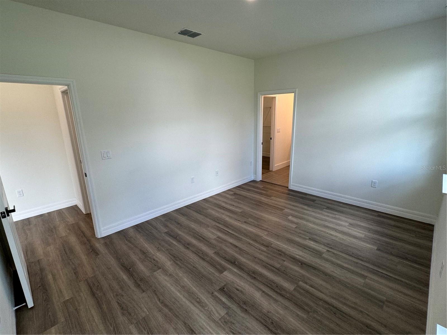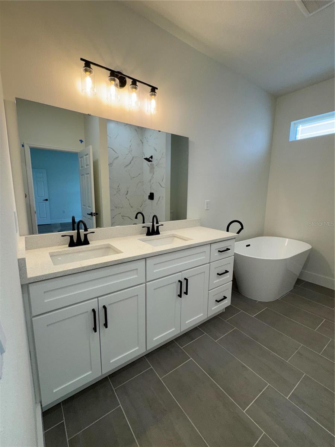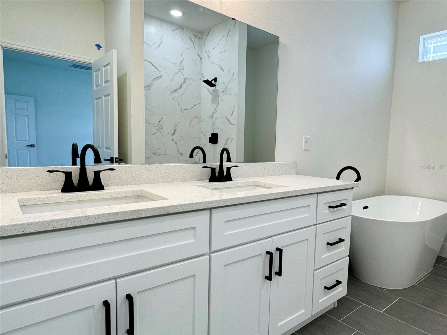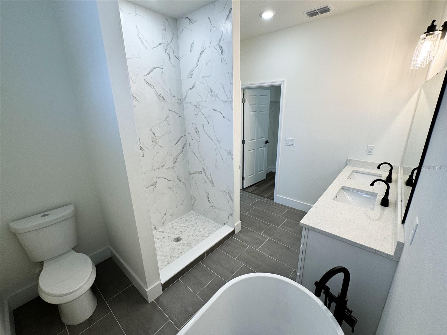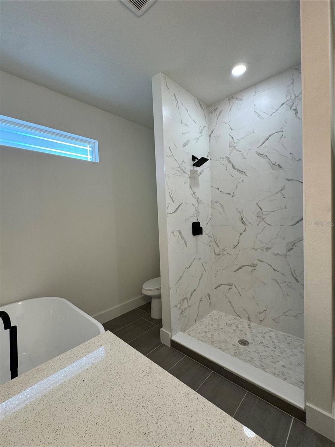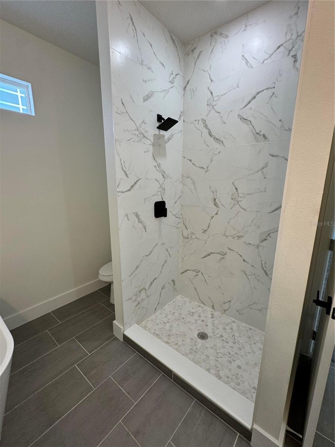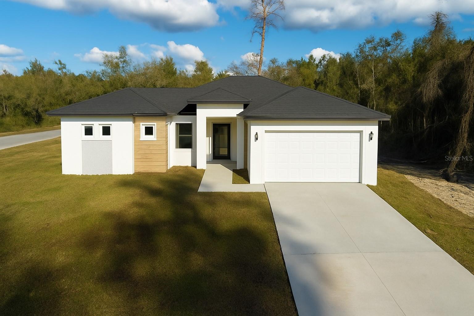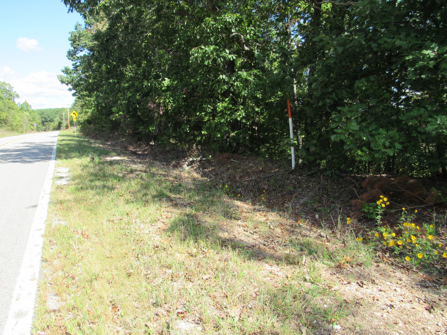PRICED AT ONLY: $312,000
Address: 2827 146th Place Road, OCALA, FL 34473
Description
**MOVE IN READY** Welcome to this stunning brand new construction home, perfectly situated in the desirable Marion Oaks area. As you step inside, youll immediately be captivated by the open and airy living space, seamlessly blending the living room and kitchen into a harmonious, expansive floor plan.
This exquisite residence boasts 4 great sized bedrooms and 2 beautifully appointed bathrooms.
The kitchen is for cooking lovers, featuring stainless steel appliances, a striking kitchen island, and finishes in neutral, soothing tones. The great rooms light filled ambiance creates a warm and inviting atmosphere, perfect for both relaxation and entertaining.
Retreat to the spacious master suite, complete with a luxurious ensuite bathroom and a large walk in closet. The master bath is a haven of relaxation, featuring both a tub and a separate shower. Each bathroom is elegantly designed with double sinks, quartz countertops, and tile finishes extending up to the ceiling.
Additional highlights include a functional laundry room with a sink, a covered lanai for outdoor enjoyment, and a two car garage offering ample protection for your vehicles and extra storage space.
This home is a testament to quality craftsmanship and meticulous finishes. Dont miss the opportunity to own a brand new gem in a sought after neighborhood. Contact us today to make this dream home yours!
Note: Some photos have been virtually staged to showcase the homes full potential.
Property Location and Similar Properties
Payment Calculator
- Principal & Interest -
- Property Tax $
- Home Insurance $
- HOA Fees $
- Monthly -
For a Fast & FREE Mortgage Pre-Approval Apply Now
Apply Now
 Apply Now
Apply Now- MLS#: O6237946 ( Residential )
- Street Address: 2827 146th Place Road
- Viewed: 7
- Price: $312,000
- Price sqft: $136
- Waterfront: No
- Year Built: 2024
- Bldg sqft: 2290
- Bedrooms: 4
- Total Baths: 2
- Full Baths: 2
- Garage / Parking Spaces: 2
- Days On Market: 339
- Additional Information
- Geolocation: 29.0091 / -82.1712
- County: MARION
- City: OCALA
- Zipcode: 34473
- Subdivision: Marion Oaks Un Three
- Provided by: WRA BUSINESS & REAL ESTATE
- Contact: Carolina Rampazzo Melotte
- 407-512-1008

- DMCA Notice
Features
Building and Construction
- Covered Spaces: 0.00
- Exterior Features: Other, Sidewalk
- Flooring: Ceramic Tile, Luxury Vinyl
- Living Area: 1606.00
- Roof: Shingle
Property Information
- Property Condition: Completed
Garage and Parking
- Garage Spaces: 2.00
- Open Parking Spaces: 0.00
Eco-Communities
- Water Source: Private
Utilities
- Carport Spaces: 0.00
- Cooling: Central Air
- Heating: Electric
- Sewer: Septic Tank
- Utilities: Cable Available, Electricity Available, Other
Finance and Tax Information
- Home Owners Association Fee: 0.00
- Insurance Expense: 0.00
- Net Operating Income: 0.00
- Other Expense: 0.00
- Tax Year: 2023
Other Features
- Appliances: Dishwasher, Disposal, Electric Water Heater, Microwave, Range, Range Hood, Refrigerator
- Country: US
- Interior Features: Kitchen/Family Room Combo, Living Room/Dining Room Combo, Open Floorplan, Primary Bedroom Main Floor, Stone Counters, Thermostat
- Legal Description: SEC 14 TWP 17 RGE 21 PLAT BOOK O PAGE 036 MARION OAKS UNIT 3 BLK 315 LOT 14
- Levels: One
- Area Major: 34473 - Ocala
- Occupant Type: Vacant
- Parcel Number: 8003-0315-14
- Zoning Code: R1
Nearby Subdivisions
1149marion Oaks
Aspire At Marion Oaks
Huntington Ridge
Huntington Ridge Marion Oaks
Maarion Oaks Un 10
Mariaon Oaks
Marin Oaks Un 04
Marion Oak Un 10
Marion Oaks
Marion Oaks Glen Aire
Marion Oaks 01
Marion Oaks 01 Un 210
Marion Oaks 02
Marion Oaks 03
Marion Oaks 04
Marion Oaks 05
Marion Oaks 06
Marion Oaks 07
Marion Oaks 09
Marion Oaks 10
Marion Oaks 12
Marion Oaks 2
Marion Oaks North
Marion Oaks South
Marion Oaks Un #12
Marion Oaks Un 01
Marion Oaks Un 02
Marion Oaks Un 03
Marion Oaks Un 03 Sec 24
Marion Oaks Un 04
Marion Oaks Un 05
Marion Oaks Un 06
Marion Oaks Un 07
Marion Oaks Un 09
Marion Oaks Un 1
Marion Oaks Un 10
Marion Oaks Un 11
Marion Oaks Un 12
Marion Oaks Un 2
Marion Oaks Un 3
Marion Oaks Un 4
Marion Oaks Un 5
Marion Oaks Un 7
Marion Oaks Un 9
Marion Oaks Un Eight First Rep
Marion Oaks Un Eleven
Marion Oaks Un Five
Marion Oaks Un Four
Marion Oaks Un Four Sub
Marion Oaks Un Nine
Marion Oaks Un One
Marion Oaks Un Seven
Marion Oaks Un Six
Marion Oaks Un Ten
Marion Oaks Un Three
Marion Oaks Un Twelve
Marion Oaks Unit 03
Marion Oaks Unit 1 Int Lots
Marion Oaks Unit 3 Int Lots
Marion Oaks Unit 5
Marion Oaks Unit Seven
Marions Oaks Un 10
Mcginley Landing
Neighborhood 9063
Neighborhood 9066
Neighborhood 9069 Marion Oaks
Neighborhood 9078
Not On List
Of Marion Oaks Un Eleven
Shady Road Acres
Silver Spgs Shores Un 21
Summerglen
Summerglen Ph 02
Summerglen Ph 03
Summerglen Ph 04
Summerglen Ph 05
Summerglen Ph 06b
Summerglen Ph 6a
Summerglen Ph 6b
Summerglen Ph I
Timberridge
Similar Properties
Contact Info
- The Real Estate Professional You Deserve
- Mobile: 904.248.9848
- phoenixwade@gmail.com
