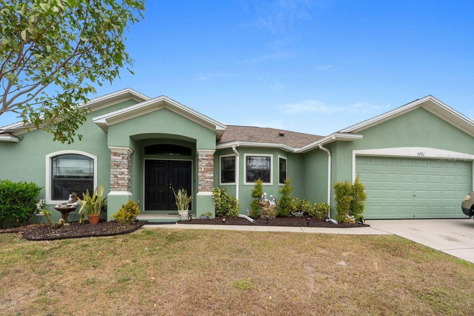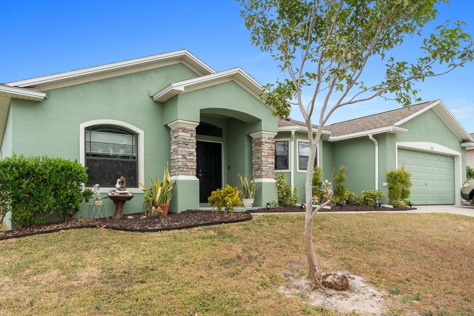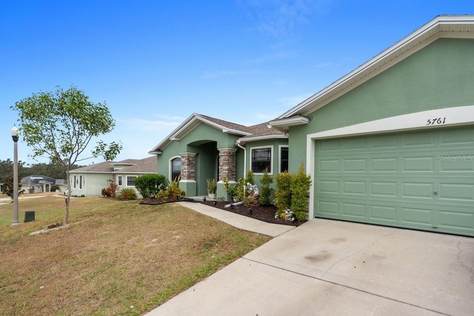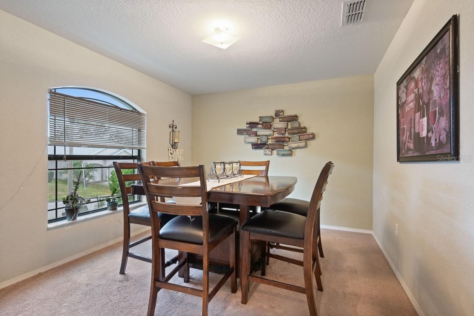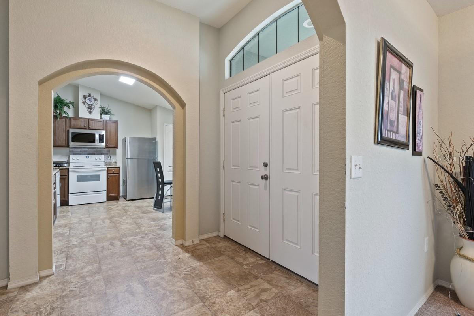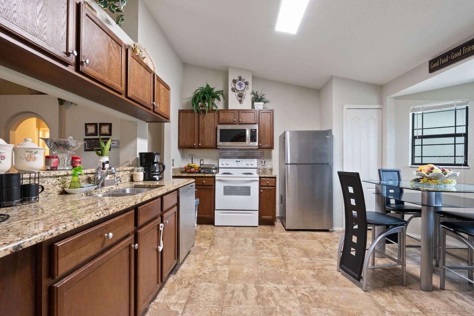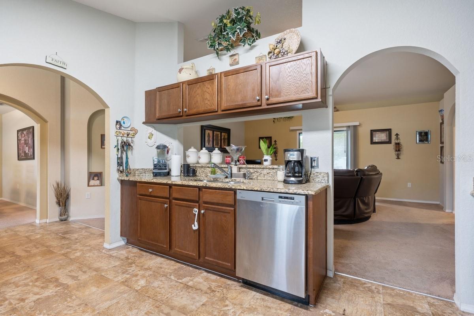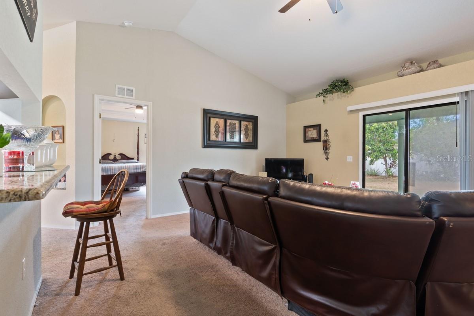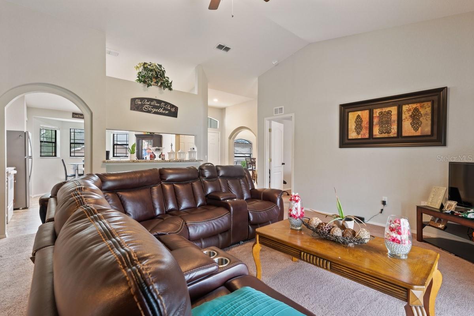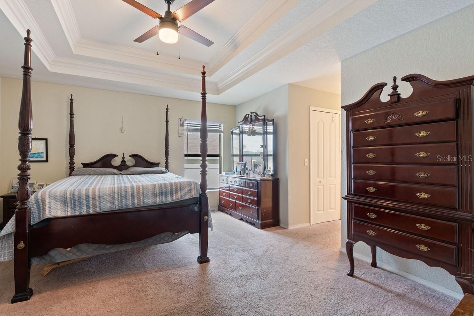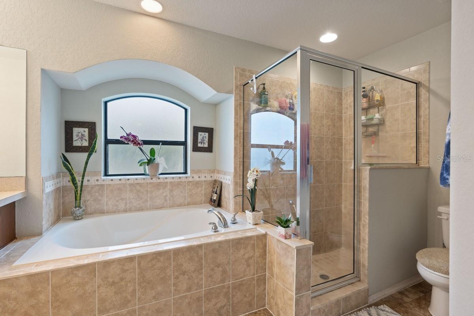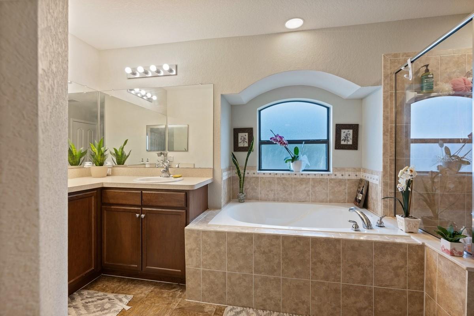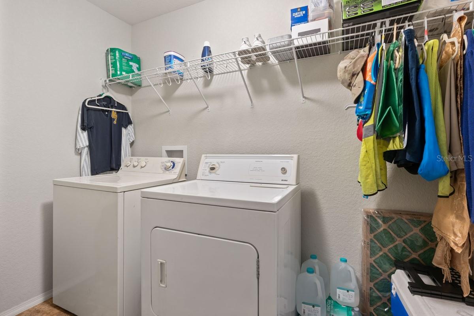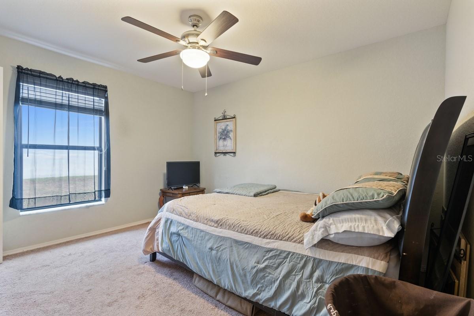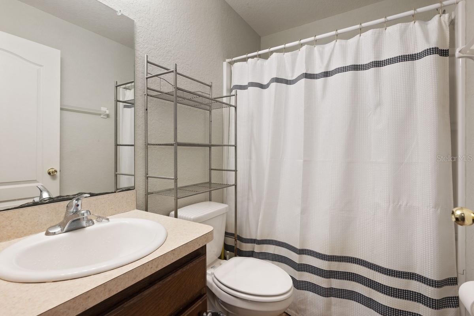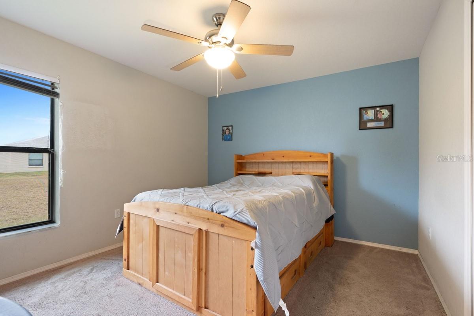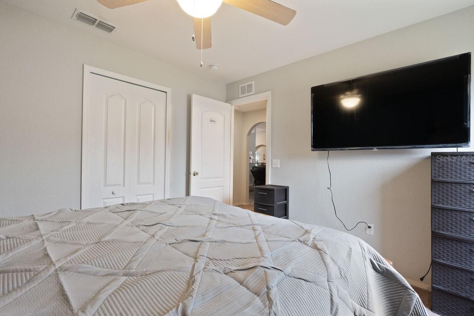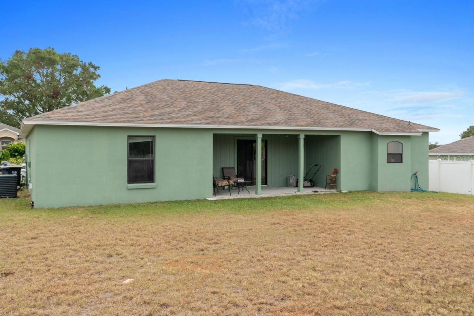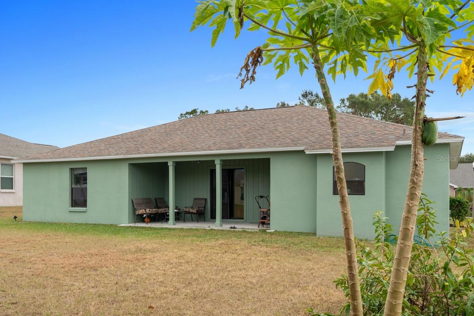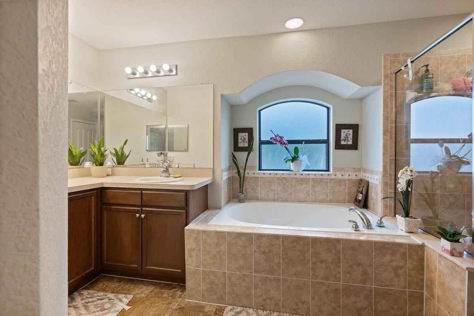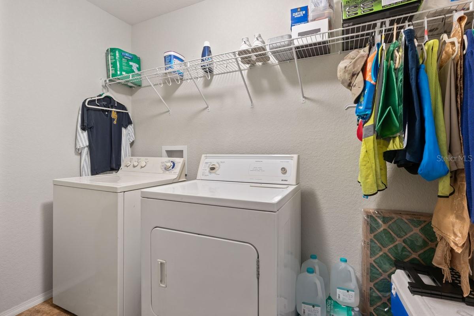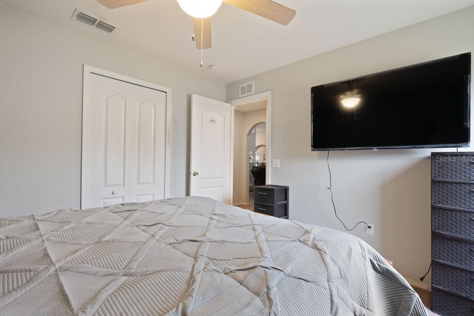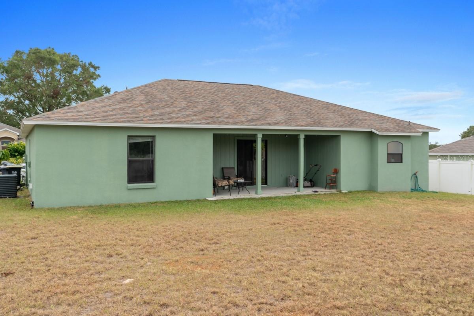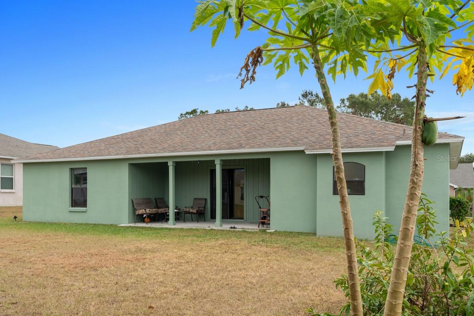PRICED AT ONLY: $320,000
Address: 5761 Woodruff Way, LAKELAND, FL 33812
Description
Welcome to this charming 3 bedroom, 2 bathroom home with a 2 car garage in the highly sought after Oakford Estates. Boasting 2,232 sq. ft. of living space on an 8,751 sq. ft. lot, this residence is tucked away on a quiet and secure street, offering the perfect blend of comfort and style.
Step inside to discover bright, open living areas filled with natural light, complemented by updated laminate flooring in the bedrooms, living, and dining areas. The exterior is enhanced with stone accents and elegant double entry doors, while soaring ceilings add to the homes spacious feel. The chefs kitchen features granite countertops, stainless steel appliances, and beautiful cabinetryperfect for both everyday living and entertaining.
The luxurious master suite showcases tray ceilings, his and hers walk in closets, and a spa inspired bathroom with a garden tub and walk in shower. Outdoors, the generous lot provides plenty of space to relax, garden, or host gatherings.
Ideally located near top rated schools, parks, shops, markets, and major roadways, this home is truly move in ready and designed for modern living.
Property Location and Similar Properties
Payment Calculator
- Principal & Interest -
- Property Tax $
- Home Insurance $
- HOA Fees $
- Monthly -
For a Fast & FREE Mortgage Pre-Approval Apply Now
Apply Now
 Apply Now
Apply Now- MLS#: O6264939 ( Residential )
- Street Address: 5761 Woodruff Way
- Viewed: 95
- Price: $320,000
- Price sqft: $143
- Waterfront: No
- Year Built: 2014
- Bldg sqft: 2232
- Bedrooms: 3
- Total Baths: 2
- Full Baths: 2
- Garage / Parking Spaces: 2
- Days On Market: 264
- Additional Information
- Geolocation: 27.9609 / -81.8964
- County: POLK
- City: LAKELAND
- Zipcode: 33812
- Subdivision: Oakford Estates
- Elementary School: Highland City Elem
- Middle School: Union Academy Magnet
- High School: Bartow High
- Provided by: LOKATION
- Contact: Andres Lizarazo Visbal
- 954-545-5583

- DMCA Notice
Features
Building and Construction
- Covered Spaces: 0.00
- Exterior Features: Lighting, Private Mailbox, Rain Gutters
- Flooring: Carpet, Tile
- Living Area: 1630.00
- Roof: Shingle
Property Information
- Property Condition: Completed
Land Information
- Lot Features: Cleared, In County
School Information
- High School: Bartow High
- Middle School: Union Academy Magnet
- School Elementary: Highland City Elem
Garage and Parking
- Garage Spaces: 2.00
- Open Parking Spaces: 0.00
- Parking Features: Driveway
Eco-Communities
- Water Source: Public
Utilities
- Carport Spaces: 0.00
- Cooling: Central Air
- Heating: Central
- Pets Allowed: Cats OK, Dogs OK
- Sewer: Public Sewer
- Utilities: Electricity Connected, Public, Water Connected
Finance and Tax Information
- Home Owners Association Fee: 250.00
- Insurance Expense: 0.00
- Net Operating Income: 0.00
- Other Expense: 0.00
- Tax Year: 2023
Other Features
- Appliances: Dishwasher, Range, Refrigerator
- Association Name: Polk Community Association Management
- Association Phone: 863-647-1739
- Country: US
- Interior Features: Cathedral Ceiling(s), Ceiling Fans(s), Eat-in Kitchen, Open Floorplan, Stone Counters, Walk-In Closet(s)
- Legal Description: OAKFORD ESTATES PHASE TWO PB 139 PGS 34-36 LOT 106
- Levels: One
- Area Major: 33812 - Lakeland
- Occupant Type: Owner
- Parcel Number: 24-29-15-283496-001060
- Style: Contemporary, Florida
- View: Garden
- Views: 95
Nearby Subdivisions
Beverly Rise Ph 03
Cliffside Lakes Sub
Club Hill Estates
Clubhill Estates
Clubhouse Estates
Clubhouse Hills Estates
Crews Lake Manor Ph 02
Delphi Hills
Dove Hollow
Dove Hollow West 02
Falcons Landing
Haskell
High View
Highland City 1st Add
Highland Heights
Highland Prairie
Highlands Grace
Highlands Grace Ph 2
Highlands South
Highlandsbythelake Highlands B
Highlandsbythelake Ph 01 Ph 0
Lakeside Heritage Ph 2
Oakford Estates
Parkside South
Royal Crest
Strickland Court
Summerglen
Summerland Hills
Sunrise Lndg
The Highlands Add
Tier 6
Vintage View
Vintage View Ph 02
Vintage View Ph 2
W F Hallam Cos Farming Truck
W F Hallam Cos Lakeland Highl
W F Hallam & Cos Lakeland High
Waters Edge
Contact Info
- The Real Estate Professional You Deserve
- Mobile: 904.248.9848
- phoenixwade@gmail.com
