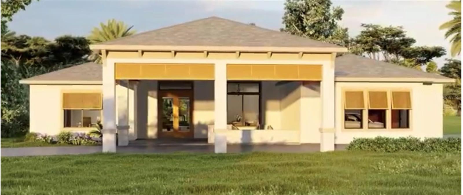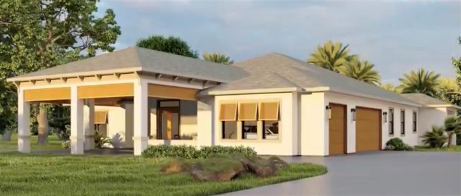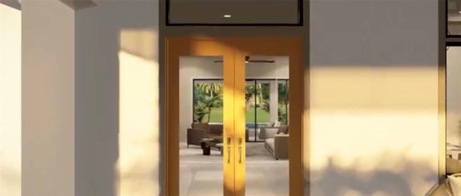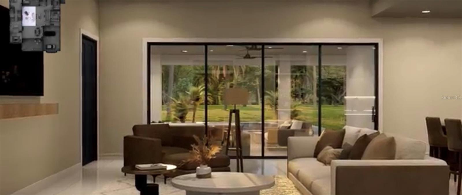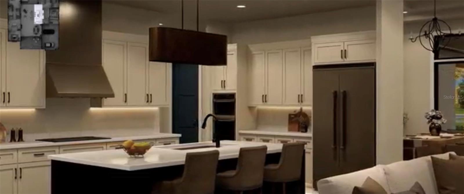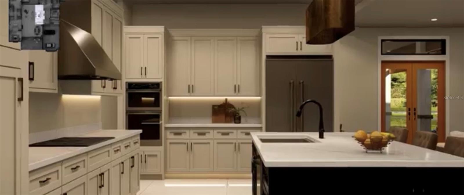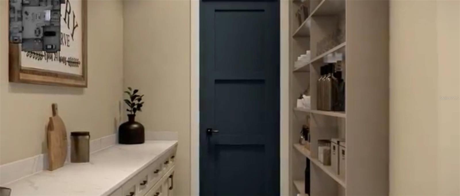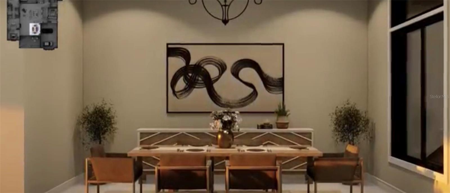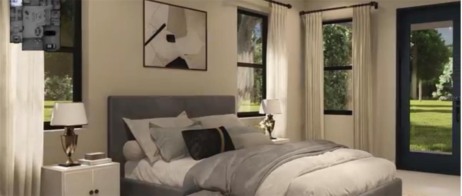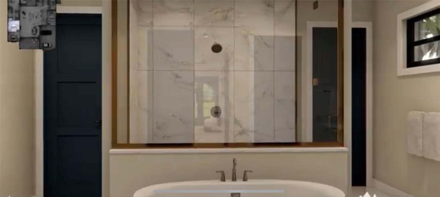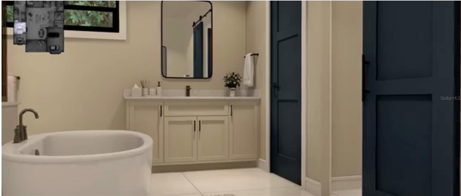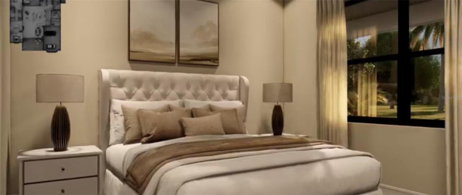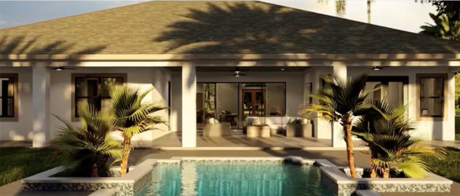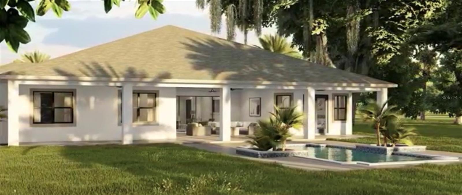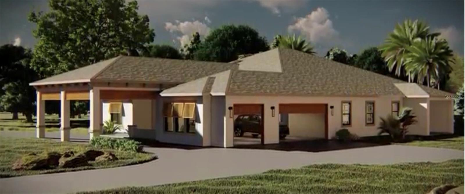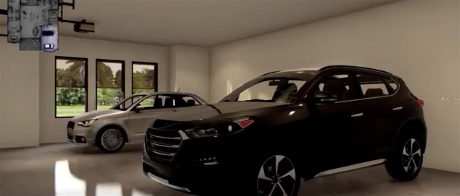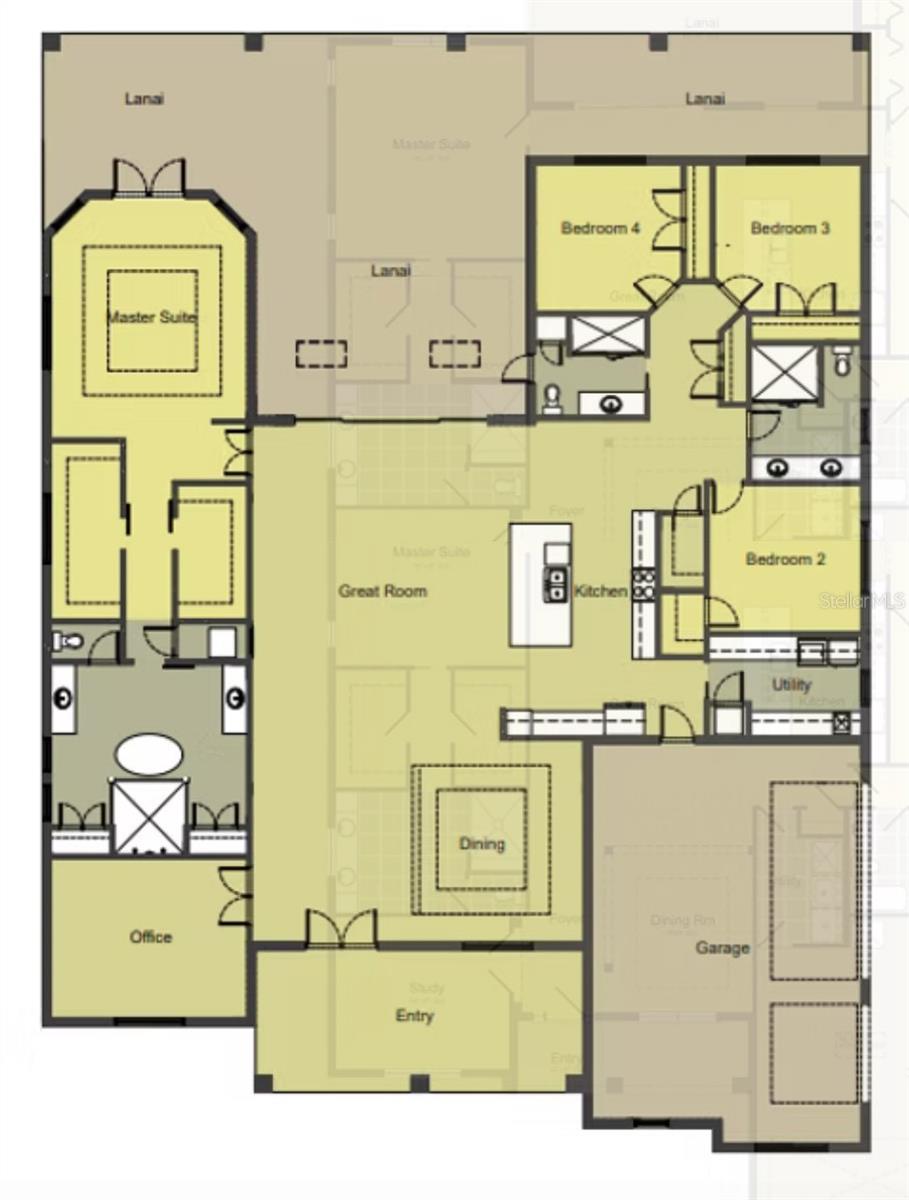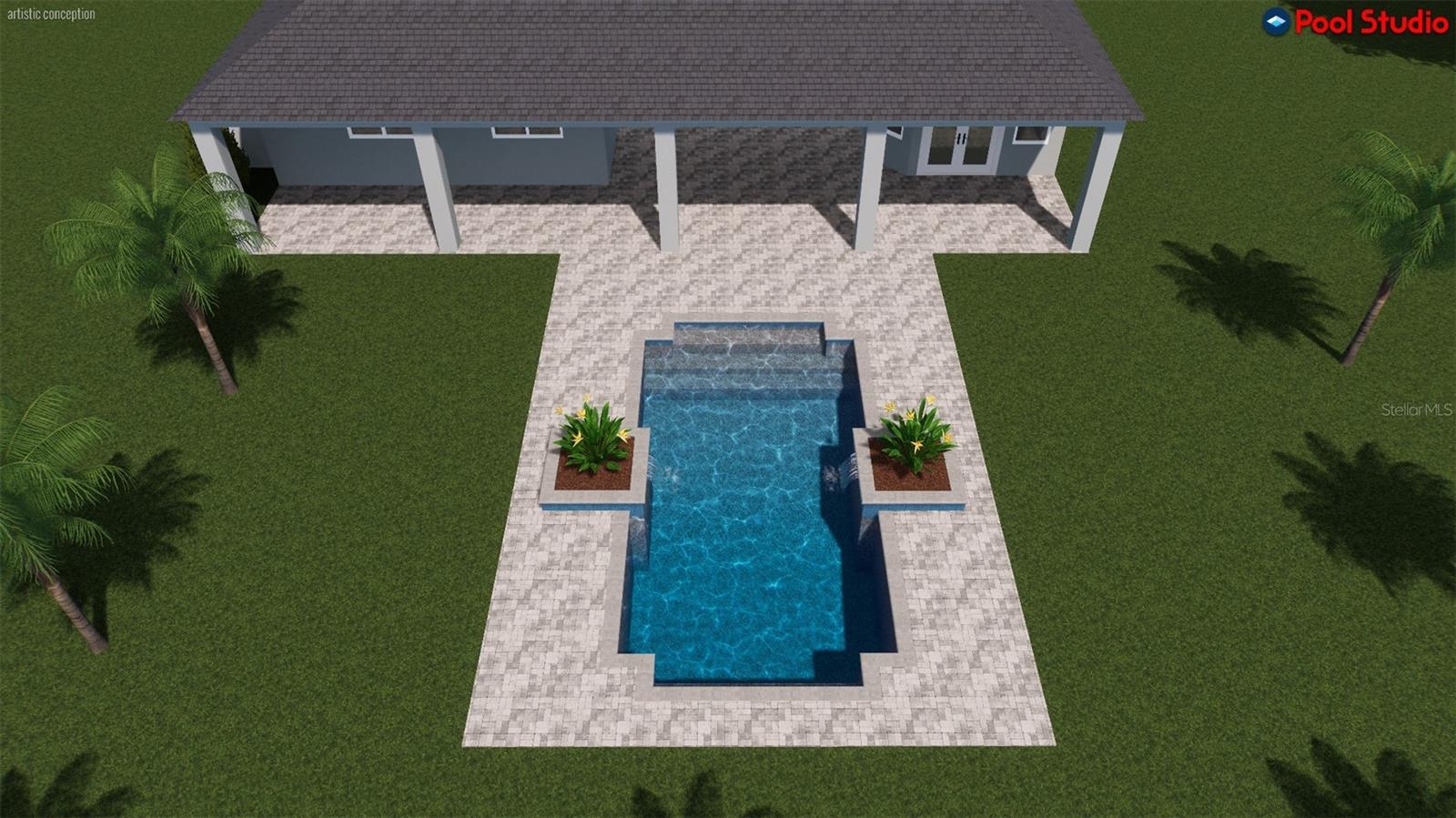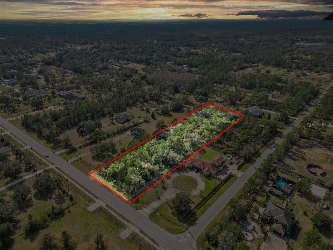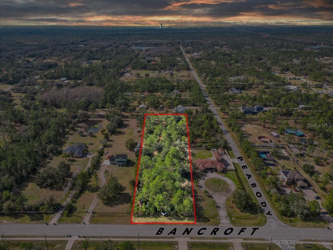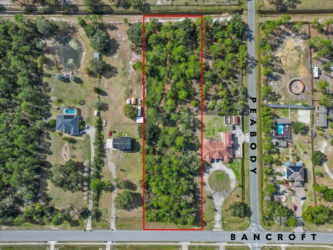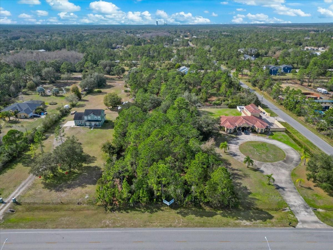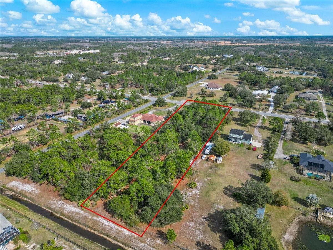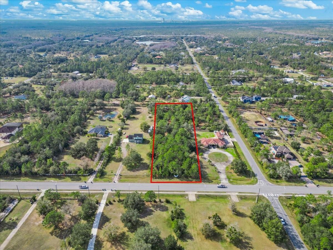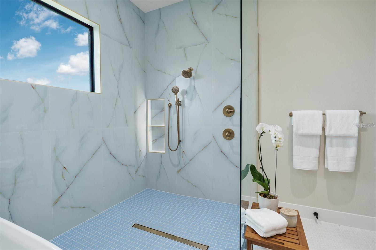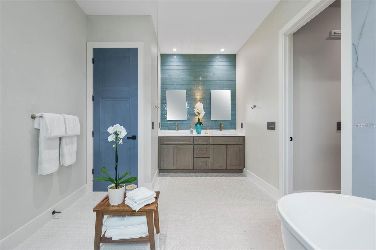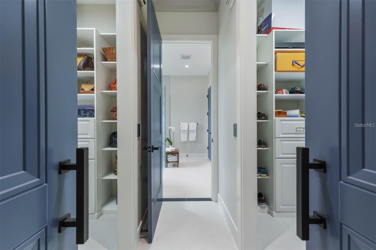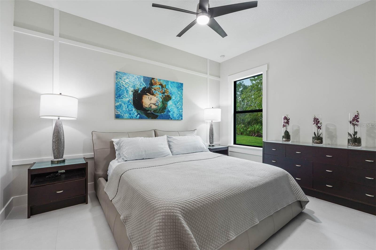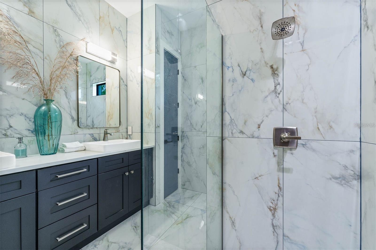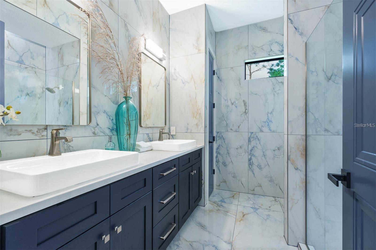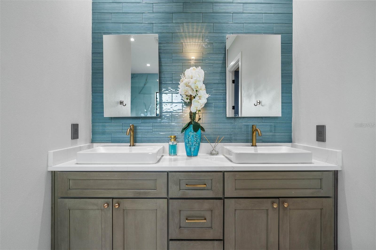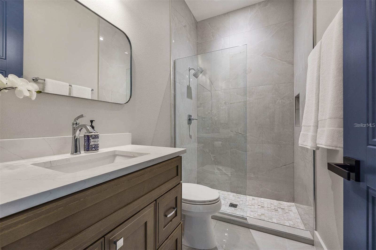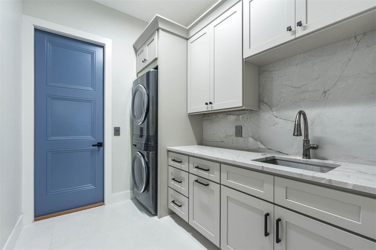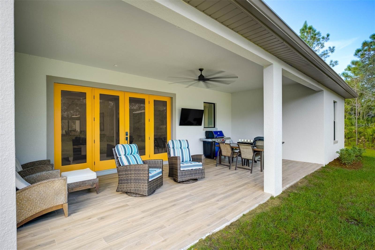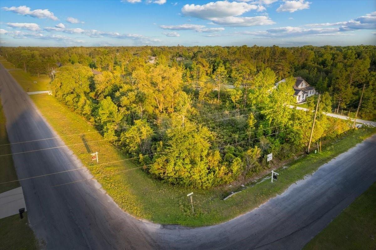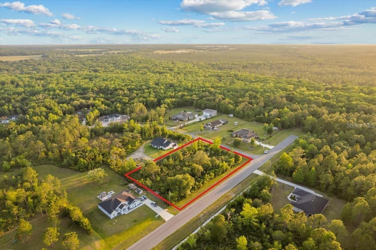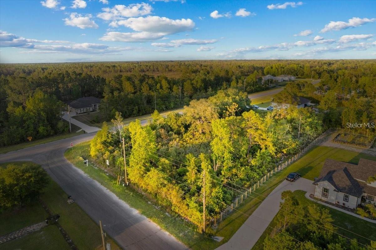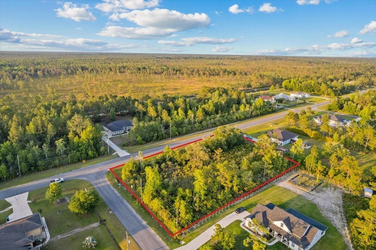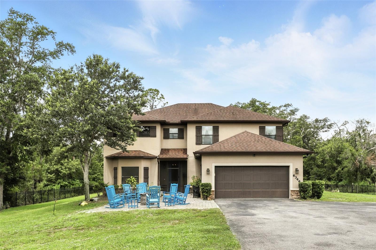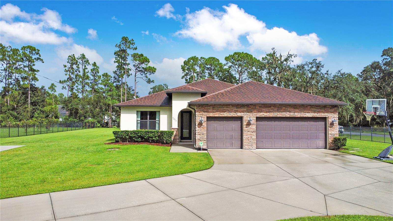PRICED AT ONLY: $899,000
Address: 4320 Bancroft Boulevard, ORLANDO, FL 32833
Description
One or more photo(s) has been virtually staged. Pre Construction. To be built. Pre Construction Custom Home on 2.17 Acres!
This 2,809 sq. ft. pre construction home offers the perfect blend of luxury, flexibility, and Central Florida living. Designed with 4 spacious bedrooms, 3 full bathrooms, soaring 11 ceilings with elegant tray details, every detail is crafted to impress. The chefs kitchen showcases an 11 island, real wood cabinetry, stainless steel appliances, and tile floors throughouta space as functional as it is stylish.
But the true beauty? You get to make it yours. Buyers have the ability to select finishes and even add a pool, an accessory dwelling unit (ADU), or other custom features to create their dream home.
Outside, your 2.17 acre homesite is zoned for horses and offers endless possibilities for both relaxation and recreation. The property is nestled within a unique community featuring:
Equestrian amenities & nature trails
18 hole golf course
Community park with baseball, volleyball, basketball, pickleball, playground, and dog parks
Top rated schools nearby: A rated preschool through 8th grade and a B rated high school
All this just minutes from shopping, dining, and everything Central Florida has to offertheme parks, beaches, and beyond.
Build more than a housebuild a lifestyle, customized for you.
Property Location and Similar Properties
Payment Calculator
- Principal & Interest -
- Property Tax $
- Home Insurance $
- HOA Fees $
- Monthly -
For a Fast & FREE Mortgage Pre-Approval Apply Now
Apply Now
 Apply Now
Apply Now- MLS#: O6275448 ( Residential )
- Street Address: 4320 Bancroft Boulevard
- Viewed: 184
- Price: $899,000
- Price sqft: $250
- Waterfront: Yes
- Wateraccess: Yes
- Waterfront Type: Canal - Freshwater
- Year Built: 2025
- Bldg sqft: 3600
- Bedrooms: 4
- Total Baths: 3
- Full Baths: 3
- Garage / Parking Spaces: 7
- Days On Market: 232
- Acreage: 2.17 acres
- Additional Information
- Geolocation: 28.4829 / -81.0788
- County: ORANGE
- City: ORLANDO
- Zipcode: 32833
- Subdivision: Rocket Citya
- Elementary School: Wedgefield
- Middle School: Wedgefield
- High School: East River High
- Provided by: EXP REALTY LLC
- Contact: Brandi Tropf
- 321-270-7020

- DMCA Notice
Features
Building and Construction
- Covered Spaces: 0.00
- Exterior Features: Rain Gutters, Sliding Doors
- Flooring: Tile
- Living Area: 2809.00
- Other Structures: Additional Single Family Home, Guest House
- Roof: Shingle
Property Information
- Property Condition: Pre-Construction
Land Information
- Lot Features: Drainage Canal, In County, Paved, Zoned for Horses
School Information
- High School: East River High
- Middle School: Wedgefield
- School Elementary: Wedgefield
Garage and Parking
- Garage Spaces: 7.00
- Open Parking Spaces: 0.00
- Parking Features: Circular Driveway, Driveway, Garage Door Opener, Garage Faces Side, Ground Level, Portico
Eco-Communities
- Pool Features: Gunite, Salt Water
- Water Source: Well
Utilities
- Carport Spaces: 0.00
- Cooling: Central Air
- Heating: Central
- Pets Allowed: Yes
- Sewer: Septic Tank
- Utilities: Electricity Connected
Finance and Tax Information
- Home Owners Association Fee: 0.00
- Insurance Expense: 0.00
- Net Operating Income: 0.00
- Other Expense: 0.00
- Tax Year: 2024
Other Features
- Appliances: Dishwasher, Disposal, Dryer, Electric Water Heater, Microwave, Range, Range Hood, Refrigerator, Water Filtration System
- Country: US
- Interior Features: Ceiling Fans(s), Eat-in Kitchen, High Ceilings, Kitchen/Family Room Combo, Living Room/Dining Room Combo, Open Floorplan, Primary Bedroom Main Floor, Split Bedroom, Stone Counters, Walk-In Closet(s)
- Legal Description: ROCKET CITY UNIT 9A Z/86 A/K/A CAPE ORLANDO ESTATES UNIT 9A 1855/292 THE S 150 FT OF TR 61
- Levels: One
- Area Major: 32833 - Orlando/Wedgefield/Rocket City/Cape Orland
- Occupant Type: Vacant
- Parcel Number: 14-23-32-7603-00-612
- View: Trees/Woods
- Views: 184
- Zoning Code: A-2
Nearby Subdivisions
Similar Properties
Contact Info
- The Real Estate Professional You Deserve
- Mobile: 904.248.9848
- phoenixwade@gmail.com
